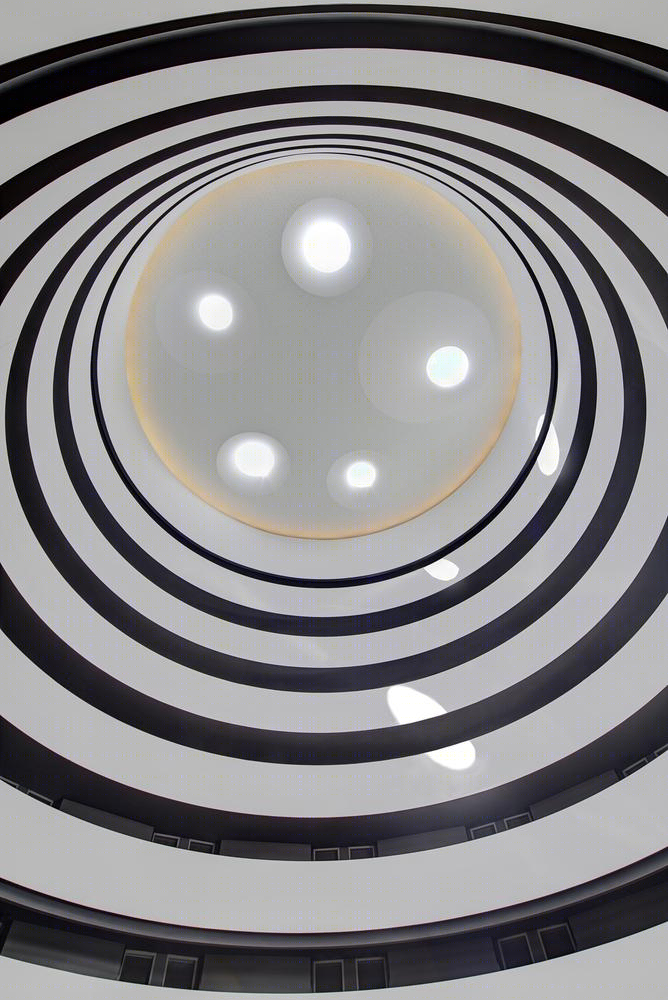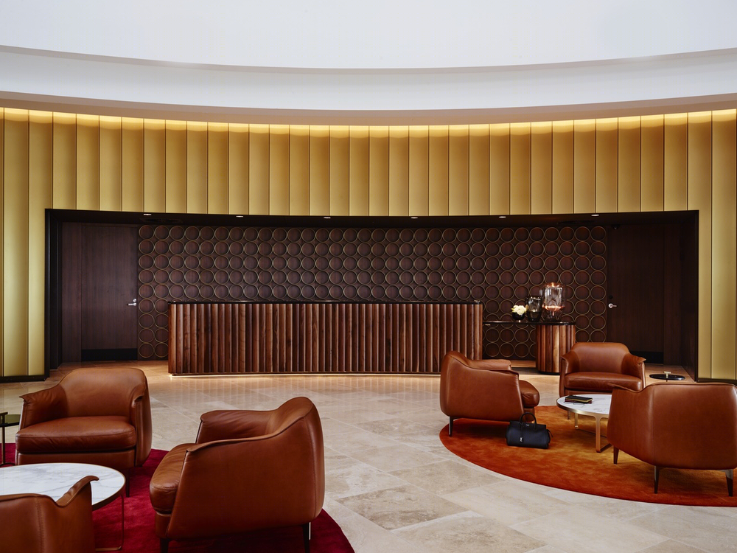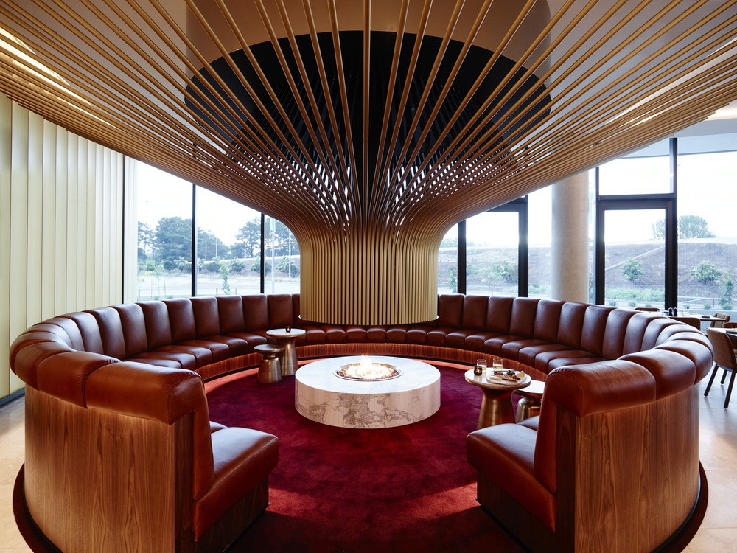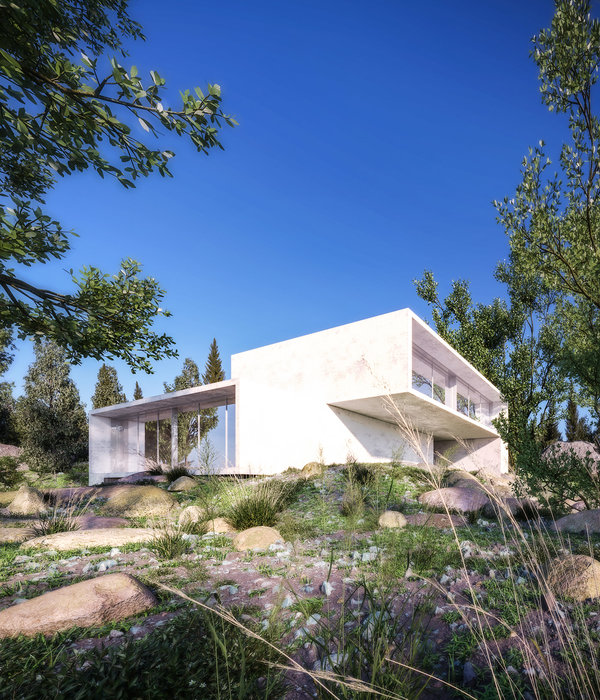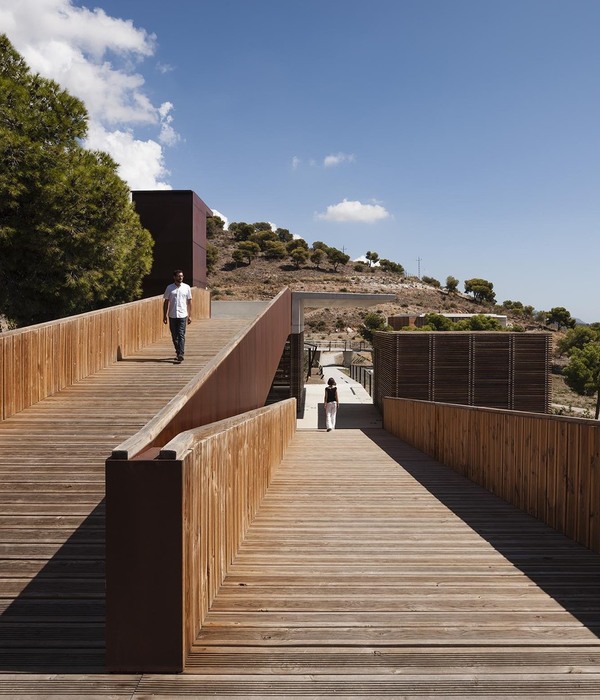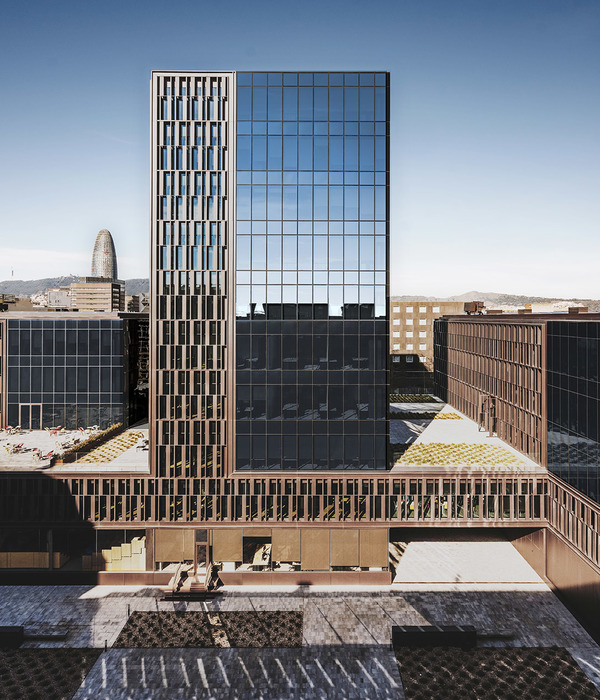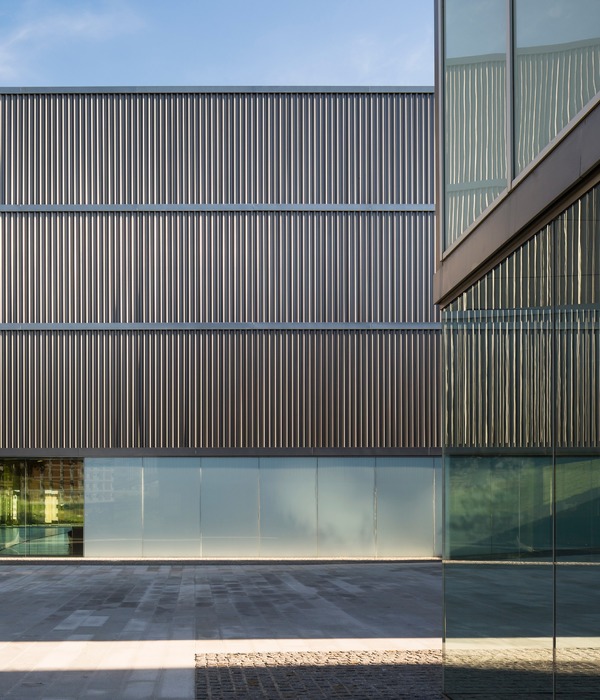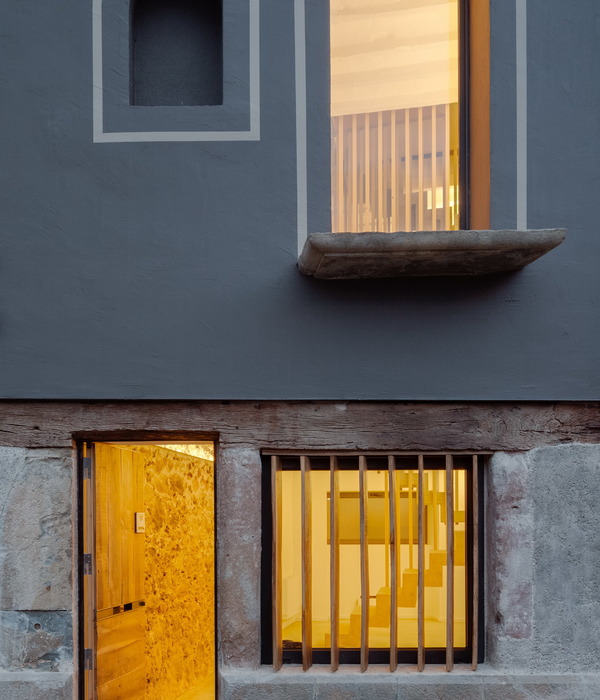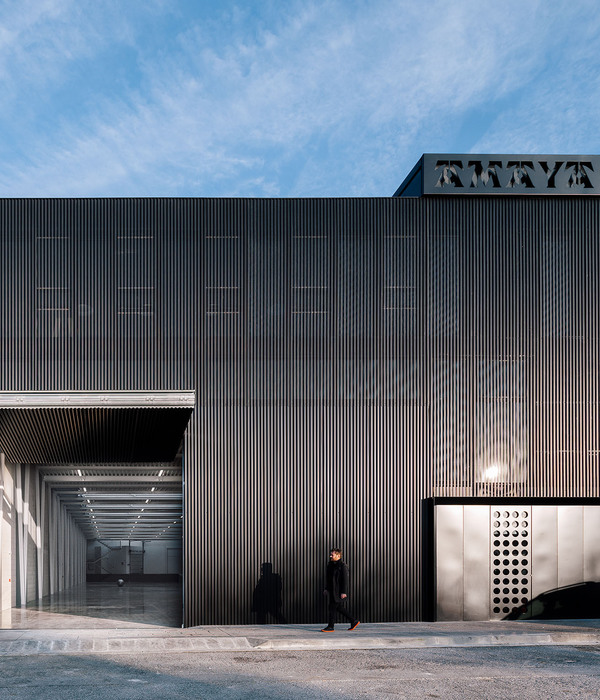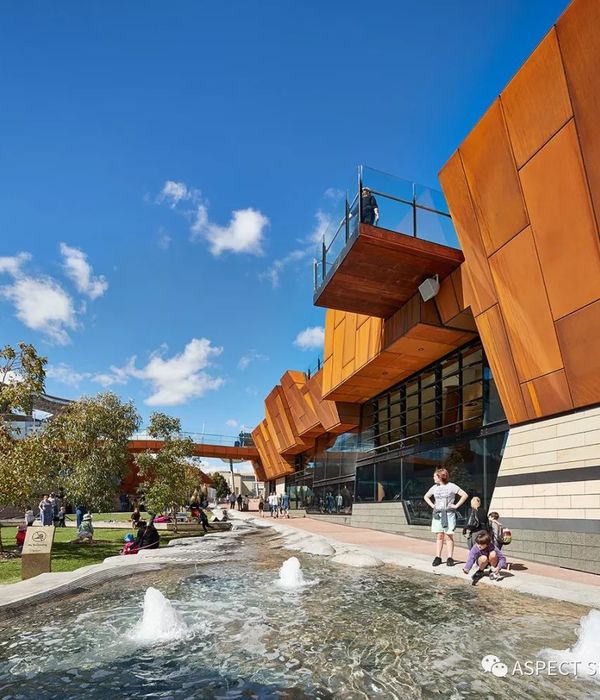澳大利亚堪培拉圆形酒店 | 地标式门户与室内外一体化设计
Australia Canberra Hotels
设计方:Bates Smart
位置:澳大利亚 堪培拉
分类:宾馆酒店建筑
内容:实景照片
设计团队:Philip Vivian, Matthew Allen, Robert Graham, Jeffery Copolov, TonieMaclennan Tanya Gordon
图片:18张
摄影师:Rodrigo Vargas

这是由Bates Smart设计的堪培拉酒店。建筑师想要创建一座独特的“属于堪培拉的”酒店,回应了Griffin的最初构想及其作为堪培拉机场门户的独特区位。在研究了Griffin的堪培拉规划后,建筑师利用了其原型和轴线的几何形式,创建了与机场新航站楼的门户。室内与酒店的建筑外观完美融合,创建了整体的建筑表达方式。
为了创建一个地标式的门户,建筑师使用了大胆的全方位圆形的形式,创建了全方位的凝聚力和整体性,极具戏剧性。曲线线条在航站楼综合体有着其独特的身份标识。宽窄相间的立面模块创建了住宅比例的“框架”窗,同时在外部形成由直线体块组成的流畅曲线。玻璃立面整合了圆环幕墙,为客户创建隐私的同时又不损失优越的视野。建筑外观统一,强调了其地标性的品质,同时给人留下深刻的酒店形象。
译者:筑龙网艾比
From the architect. Our aim was to create a uniquely “Canberran” hotel that responds both to Griffin’s original vision and its unique position as the gateway to the Canberra Airport. After studying Griffin’s plan of Canberra we worked with his geometry of circles and axes to create a gateway to the new airport terminal. The interior is aesthetically integrated with the architectural expression of the hotel, creating a holistic approach to the building expression.
To create a landmark gateway we used a bold omnidirectional circular form that marks the terminal entry regardless of approach and is dramatic when viewed in motion from a passing vehicle. Tangential to the circle a straight edge aligns with Terminal Circuit, reinforcing the terminal’s entry axis. A second tangent radiates from the airport terminal enabling diagonal views into the terminal. A complimentary smaller circle completes the form at the apex of the shape, giving it a welcoming geometry on approach from the terminal. The geometry creates an omnidirectional form that is cohesive and holistic.
The curvilinear form has its own unique identity within the terminal complex. Alternating wide and narrow façade modules create residential scaled ‘framed’ windows to the rooms, while externally enabling a smooth curve to be made from straight sections. The glass façade incorporates a screen of circular rings creating privacy for the guests without loss of view. Externally it unites the facade into a singular expression, emphasising its landmark quality, while screening the effects drapes have on the expression of the hotel. The focus of the hotel is a dramatic circular interior space that unites the rooms together. White circular balustrades contrast with darkened circulation spaces allowing guests to discretely access their rooms while creating a heightened drama to the interior. A constellation of random circular skylights casts dramatic beams of light to the interior, while ensuring the space has a sense of enclosure.
The ground floor contains the social functions of the hotel, and can be used as a public room for functions. Interior elements are designed referencing the circular geometry of the building. A bar and lounge areas animate the base of the atrium. A restaurant and fireplace are located on the perimeter for views. The lowered ceiling height and rod screens provide intimacy, while maintaining connection with the main space.
Enclosed functions, including reception, administration, kitchen, and meeting rooms, are contained in golden clad pods. Gold louvres on the exterior provide views while maintaining privacy. A large circular function room at the apex of the hotel announces the entry from the terminal.The radial geometry of the rooms maximises connection with the view. Darkened walls in the room interior heighten the drama of the view. Full height glass windows are framed to maintain a human scale. Warm natural materials including leather, wood and travertine creates a timeless interior, heightened by the use of reds, and oranges in the fabrics.

澳大利亚堪培拉酒店外部实景图


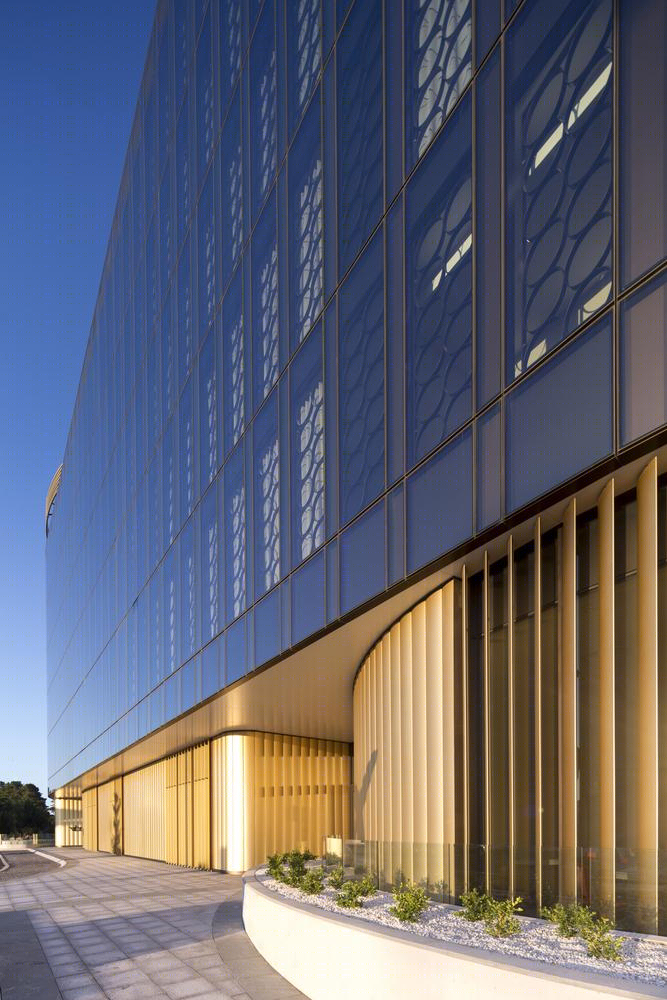
澳大利亚堪培拉酒店外部夜景实景图



澳大利亚堪培拉酒店内部实景图








澳大利亚堪培拉酒店内部局部实景图
