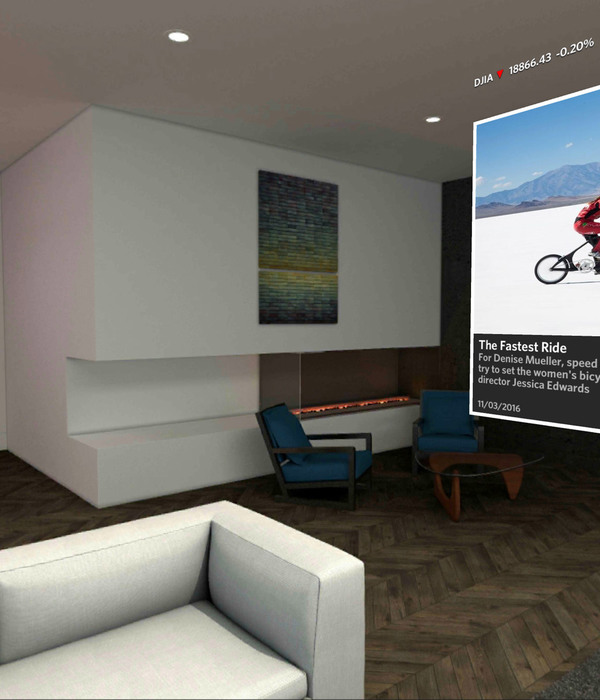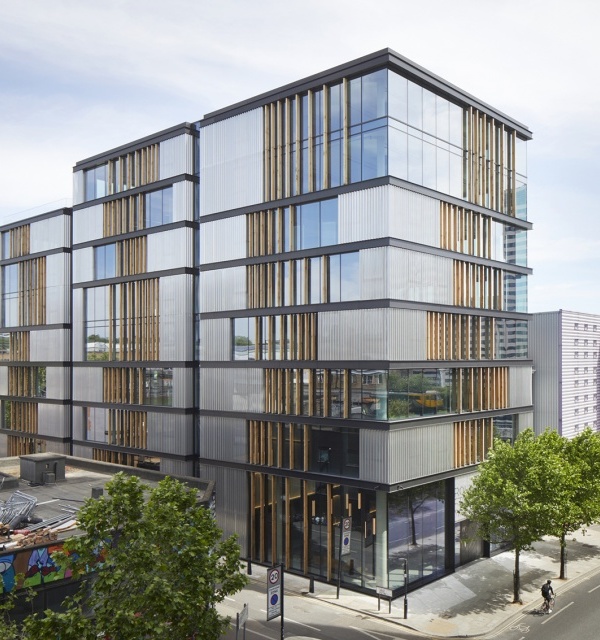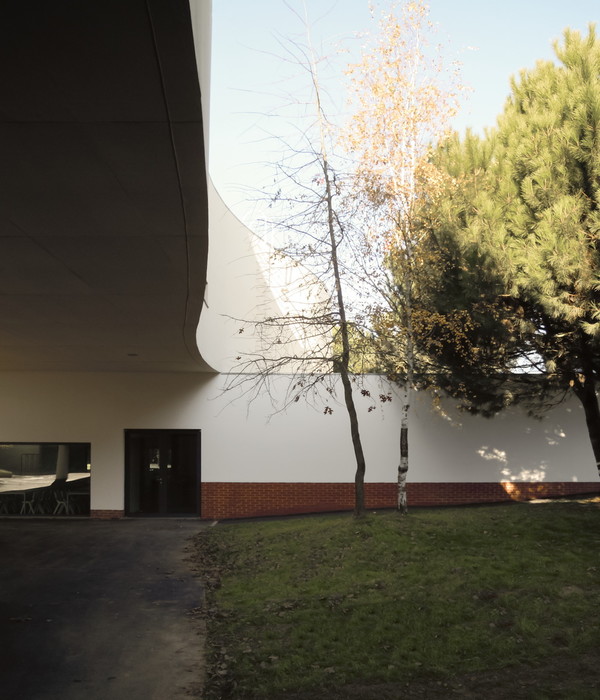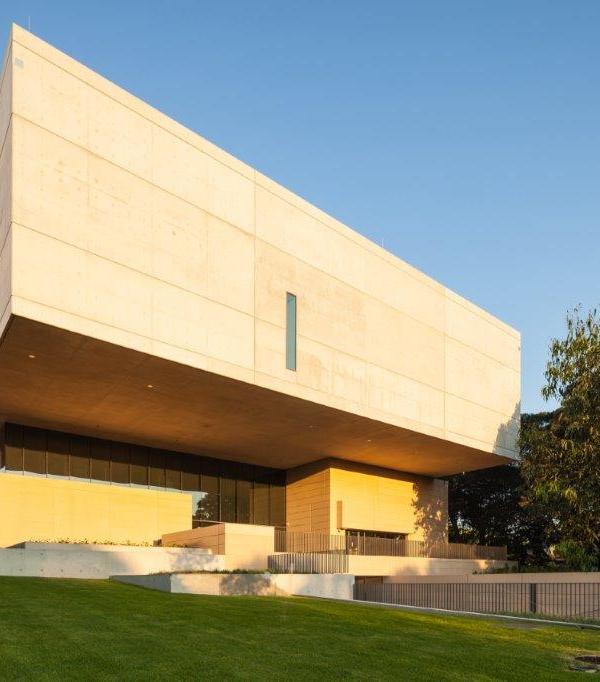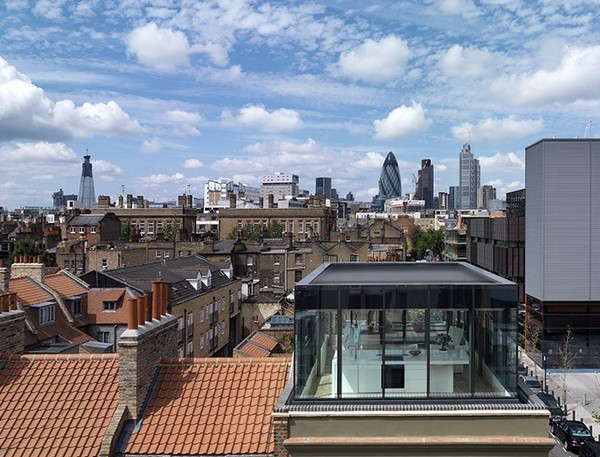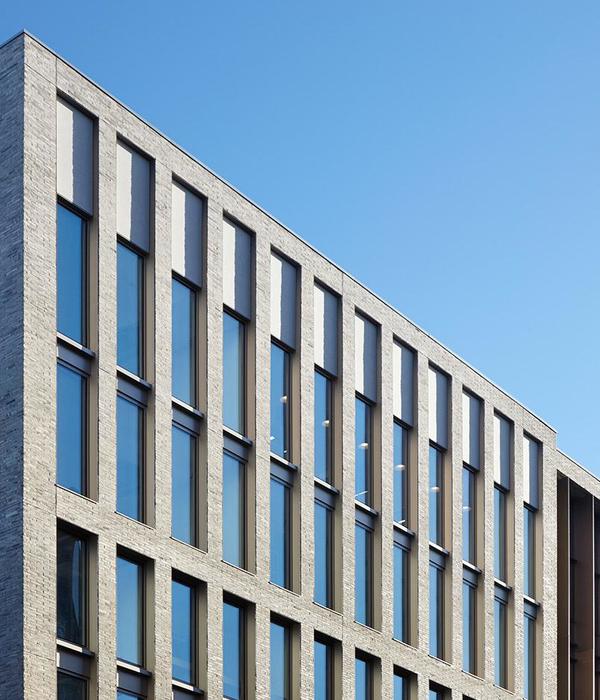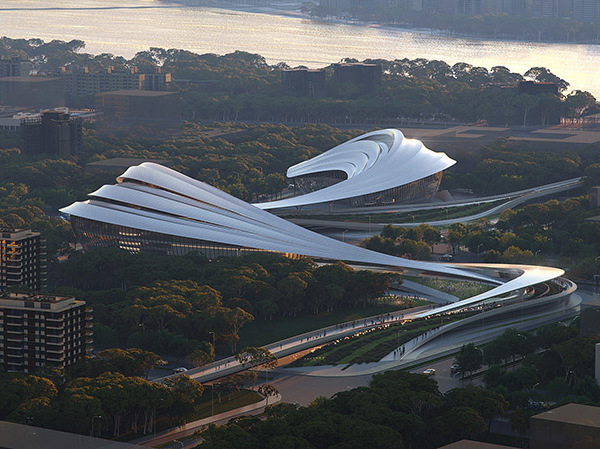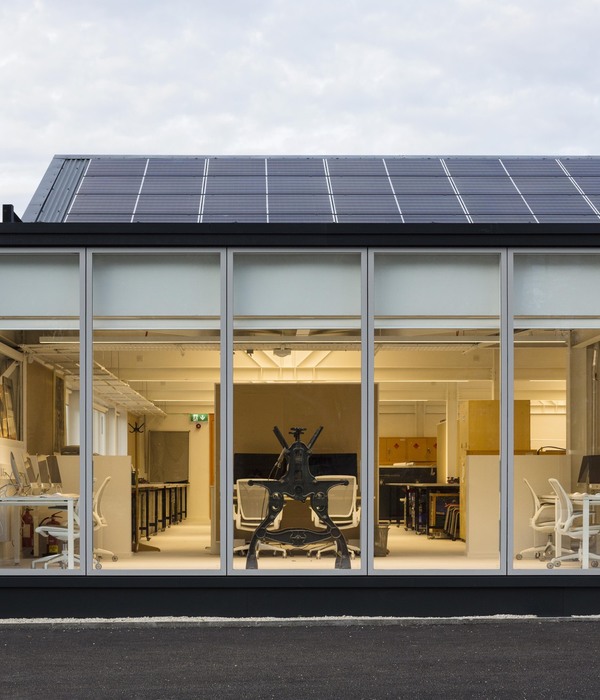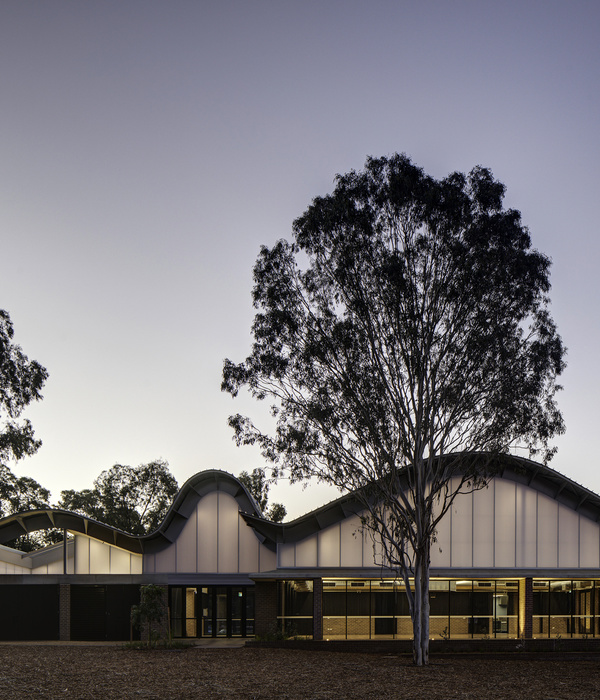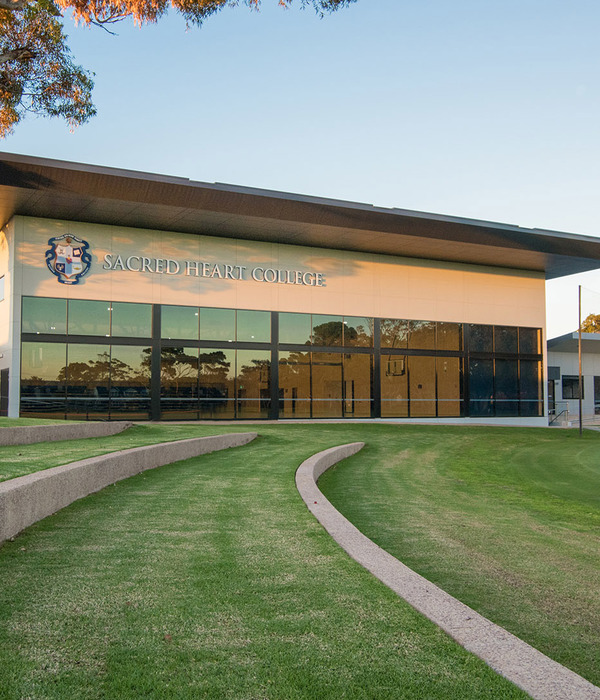The concept of a media pavilion on VDNH from IND Architects is based on a desire to seamlessly match the pavilion with the surrounding landscape. For instance, the shape of the building was inspired by existing walkways. Not only does it make it possible to ensure that the pavilion fits in the land plot in the best possible way, but it allows a cautious attitude towards the existing landscaping too.
The facade is made of timber and glass. A large glass-covered area puts together internal and external spaces — it offers a view of a pond and landscape on the one side and attracts visitors to a cozy modern space of the pavilion on the other side. During the daytime, a glass facade reflects tree crowns. The pond side will be equipped with a media facade. Such solution will attract attention of potential visitors, instill the building with a modern and technology-savvy shade, and allow informing people about various events.
Two multipurpose lecture halls — for 200 and 50 seats — are provided for in the pavilion. There is a café with a terrace and pond views on the first floor. A library, a museum, as well as audio and video studios are available in the pavilion too. There is a coworking space and a small open space in the pavilion. The patio courtyard works well with interior and accentuates the bond of spaces. A roof can be used for various purposes — a spacious terrace allows arrangement of group activities, e.g. yoga classes. Several playgrounds are arranged near the pavilion to hold open-air events.
Year 2015
Status Unrealised proposals
Type multi-purpose civic centres / Pavilions / Interior Design / Art Galleries
{{item.text_origin}}

