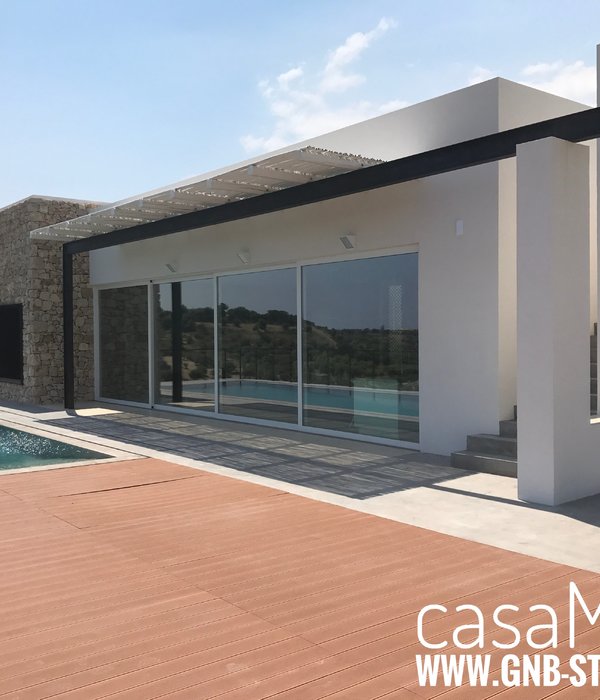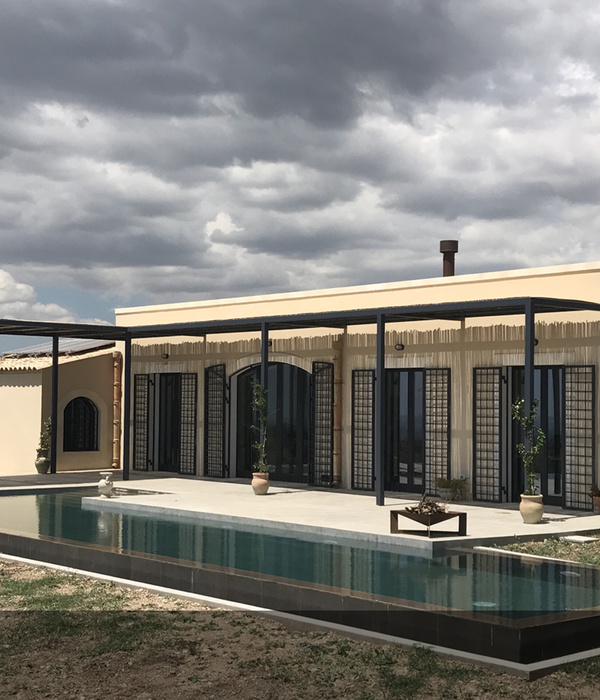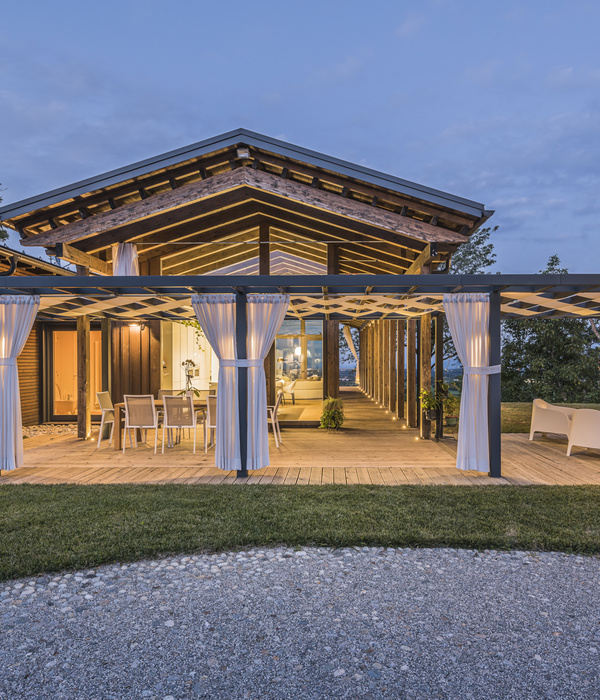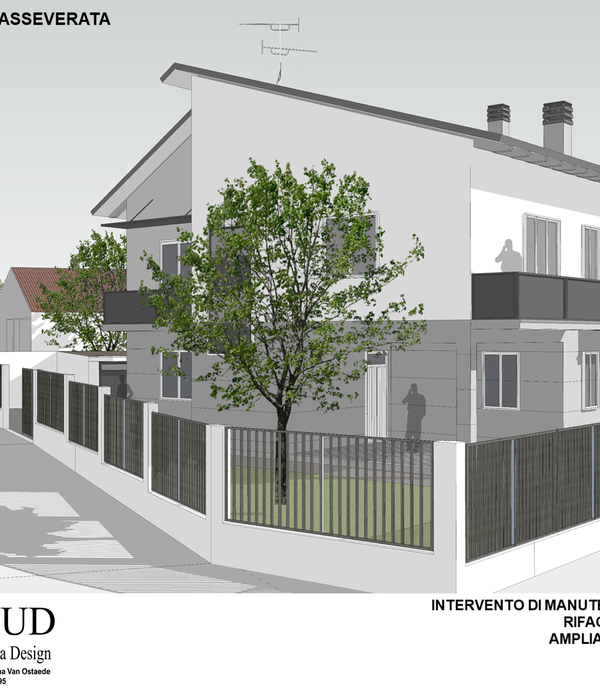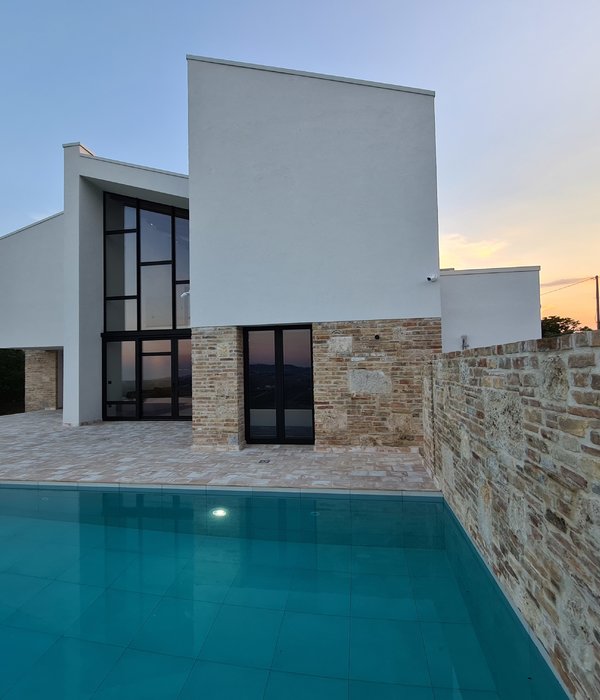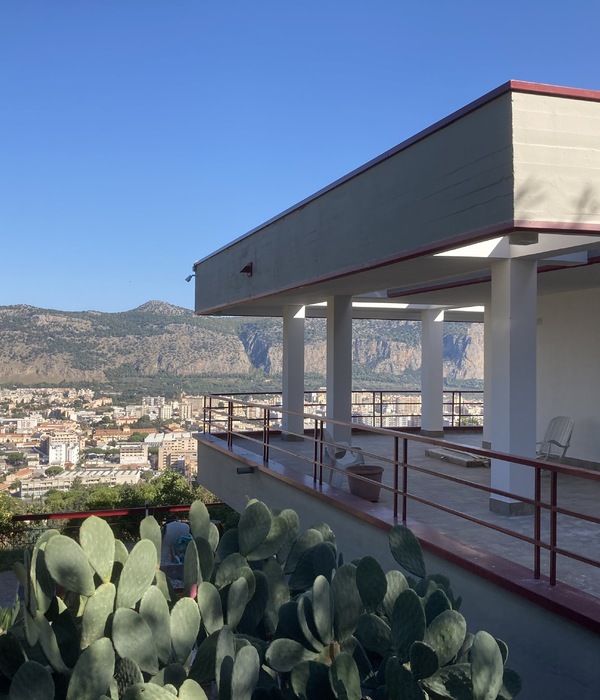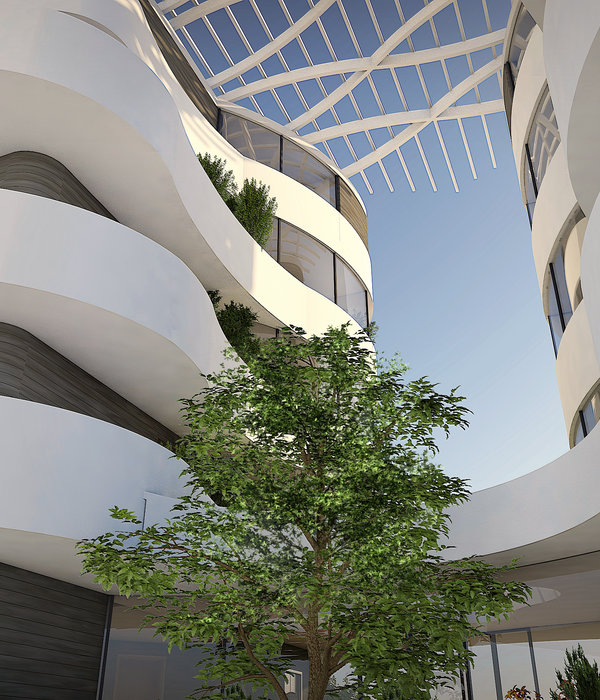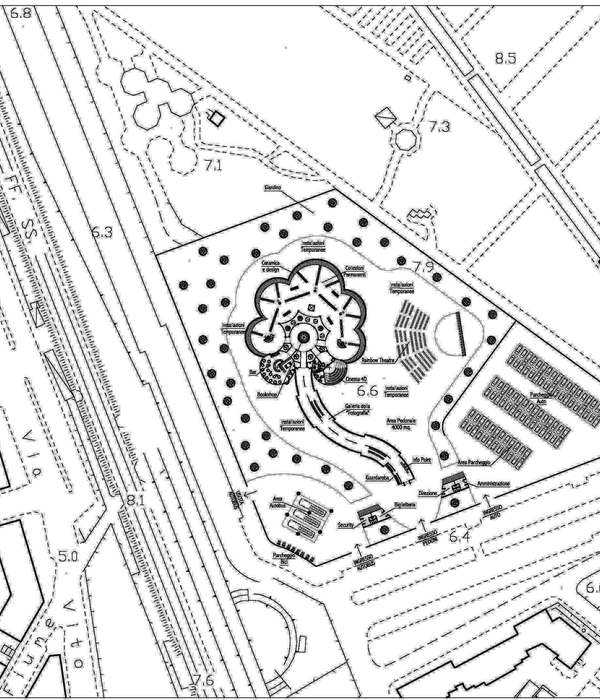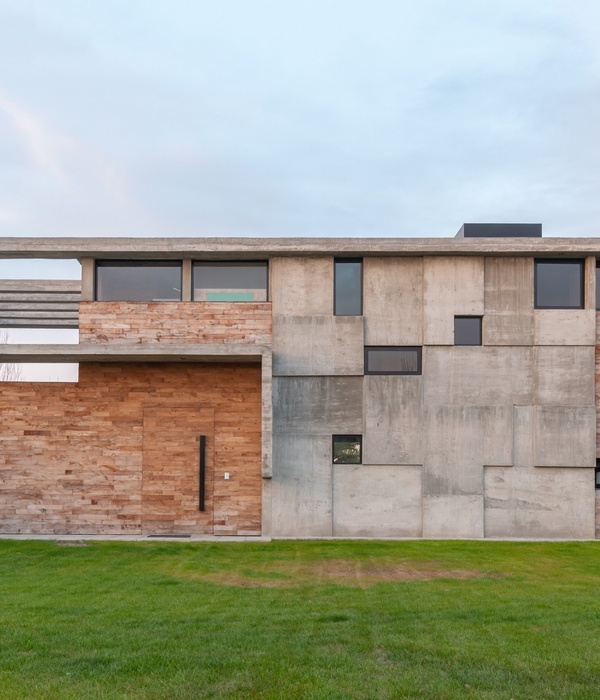300㎡的屋顶种植了野花草,有益于当地的鸟类、密封和蝴蝶。其顶部设置120块太阳能电池板,另外南立面还有80块,为建筑提供了可持续能源。种有植物的140㎡的私人屋顶露台与上层的特色线性地面照明共同构成城市的轮廓线。
300 square metres of roof space has been planted with wildflowers and grasses chosen to support local populations of birds, bees and butterflies. On top of this planted bed are 120 solar panels, with a further 80 panels on the south façade, providing the building with a sustainable energy source. A 140sqm private roof terrace with planters and feature linear floor lighting is created on the upper level, offering views across the skyline.
▼夜景,nightview
© Jack Hobhouse
▼总平,site plan
© Squire & Partners
▼一层平面,ground floor plan
© Squire & Partners
▼六层平面,fifth floor plan
© Squire & Partners
▼九层平面,eighth floor plan
© Squire & Partners
▼剖面,section
© Squire & Partners
Client: Newmark Properties LLP
Building Owners: Deepdale Investment Holdings Ltd
Architecture: Squire & Partners
Interior Design: Squire & Partners
Branding: Mammal Design
Project Manager: Rougemont
Structural Engineer: Davies Maguire
M&E Engineer: Atelier Ten
Cost Consultant: Currie & Brown
Planning Consultant: Tibbalds
Contractor: Volker Fitzpatrick
Mural artist: Barry Reigate
Photographer: Jack Hobhouse
{{item.text_origin}}

