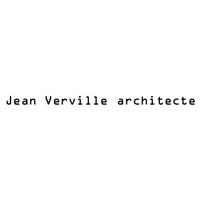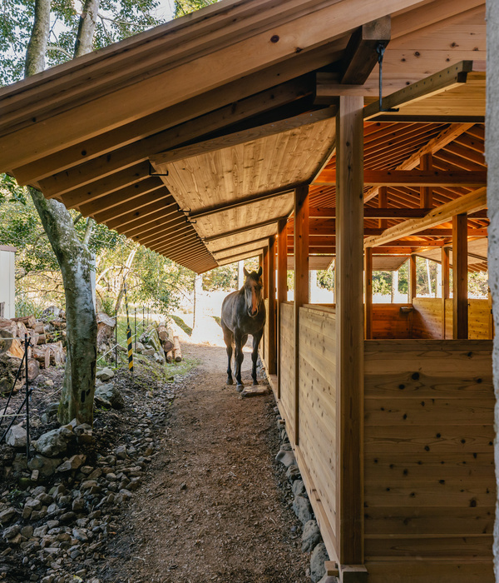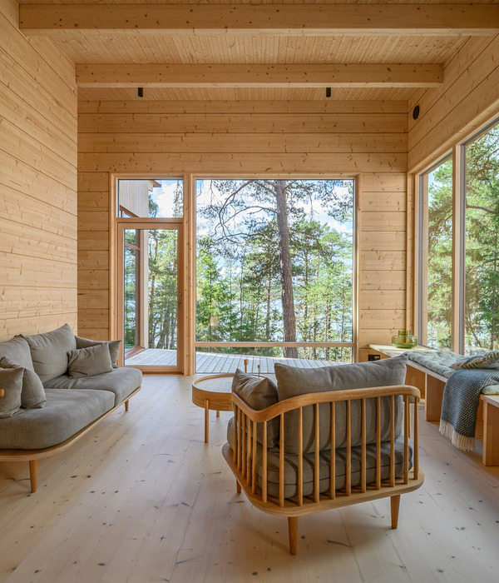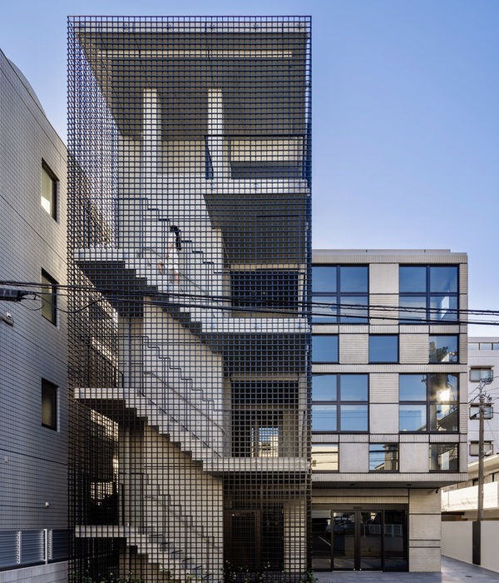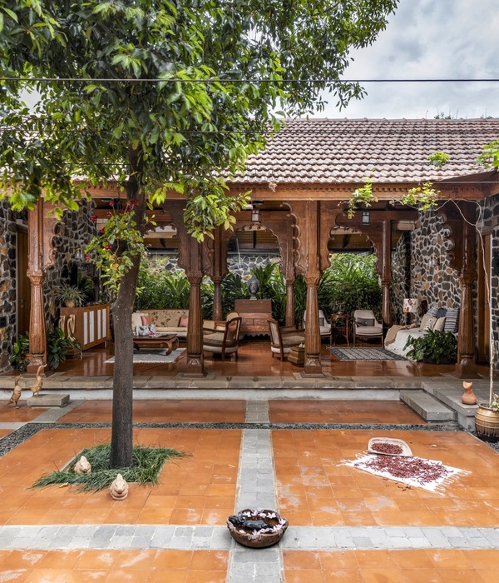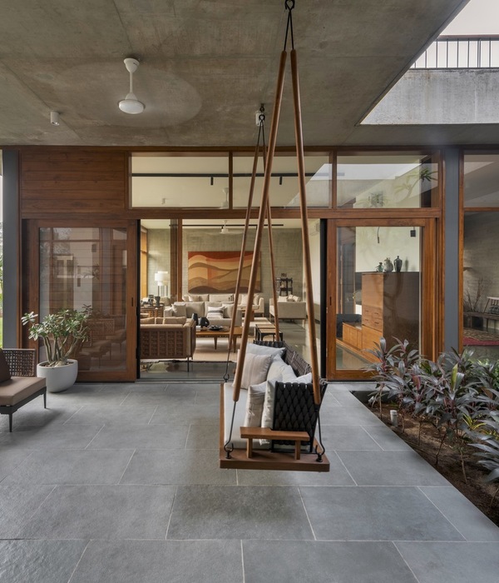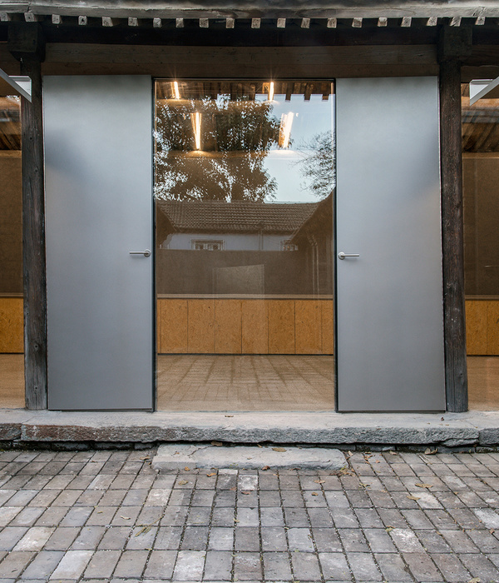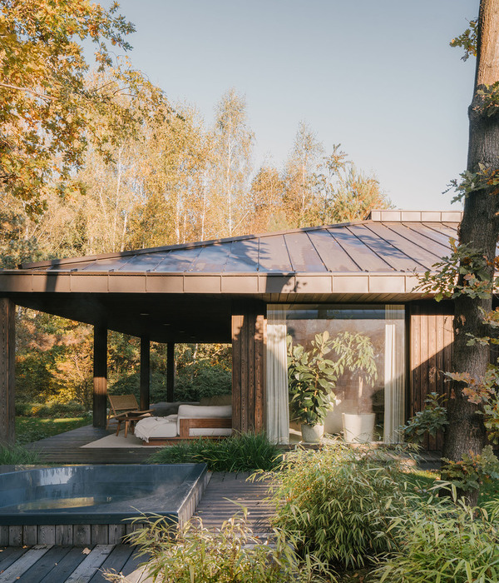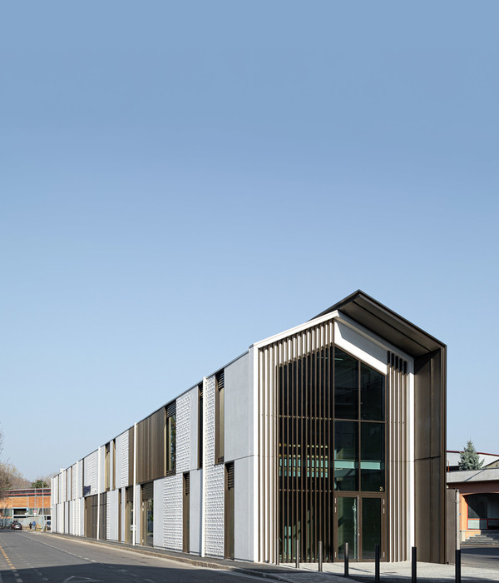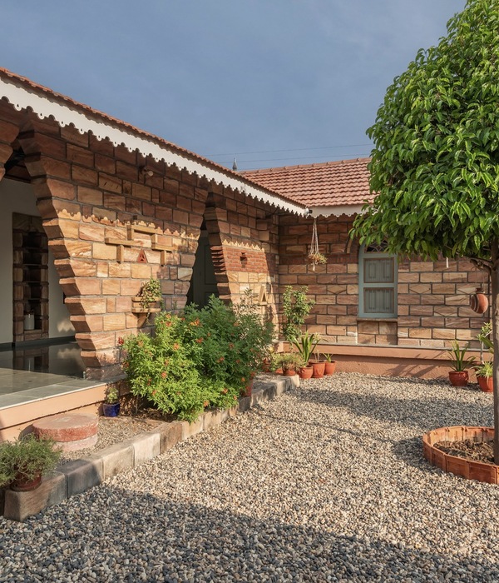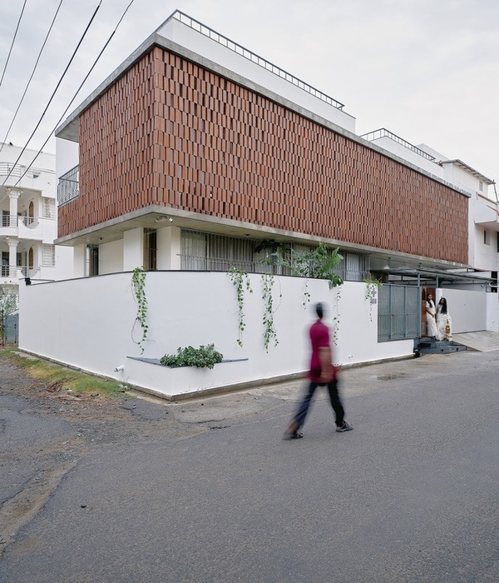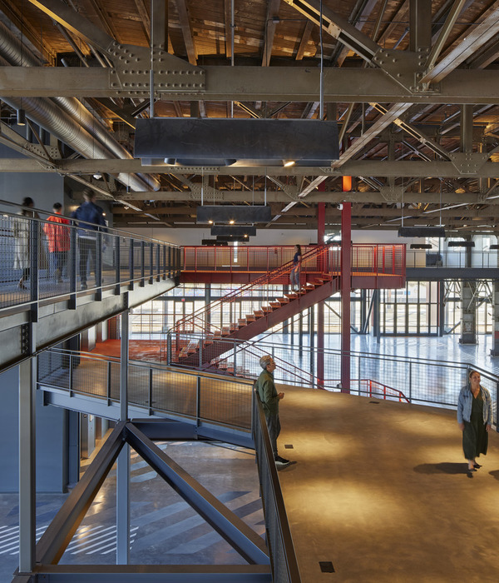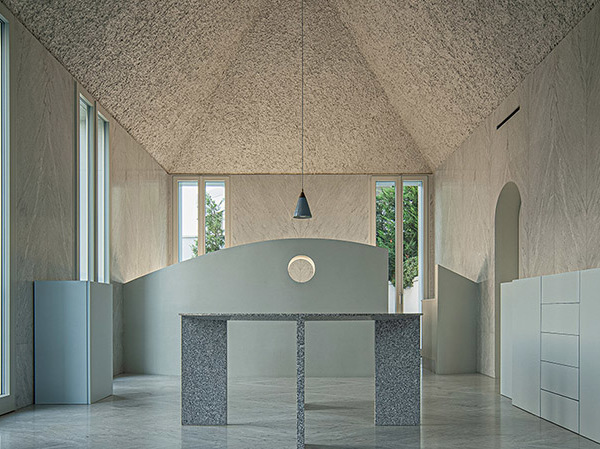蒙特利尔三合一住宅综合体,趣味空间探索
为了将位于蒙特利尔Rosemont地区的历史地产改造成一栋供年轻家庭居住的住宅,NMBHD项目对空间进行了仔细研究,重新塑造了这栋由三个部分组成的建筑。建筑师提出了一个富有趣味的设计方案,让Nancy-Marie, Hugo和小Jules能够在探索不同功能的同时,享受家庭空间的亲密。
Aiming to develop a real estate heritage for a young family from the Montreal’s Rosemont district, the NMBHD project offers spatial investigations reshaping the typology of the Montreal triplex. The playful approach proposed by the architect enabled Nancy-Marie, Hugo, and little Jules to question their relationship to functionality as well as to compactness within their domestic spaces.
▼建筑外观,external view of the project ©Félix Michaud + studio Jean Verville architectes
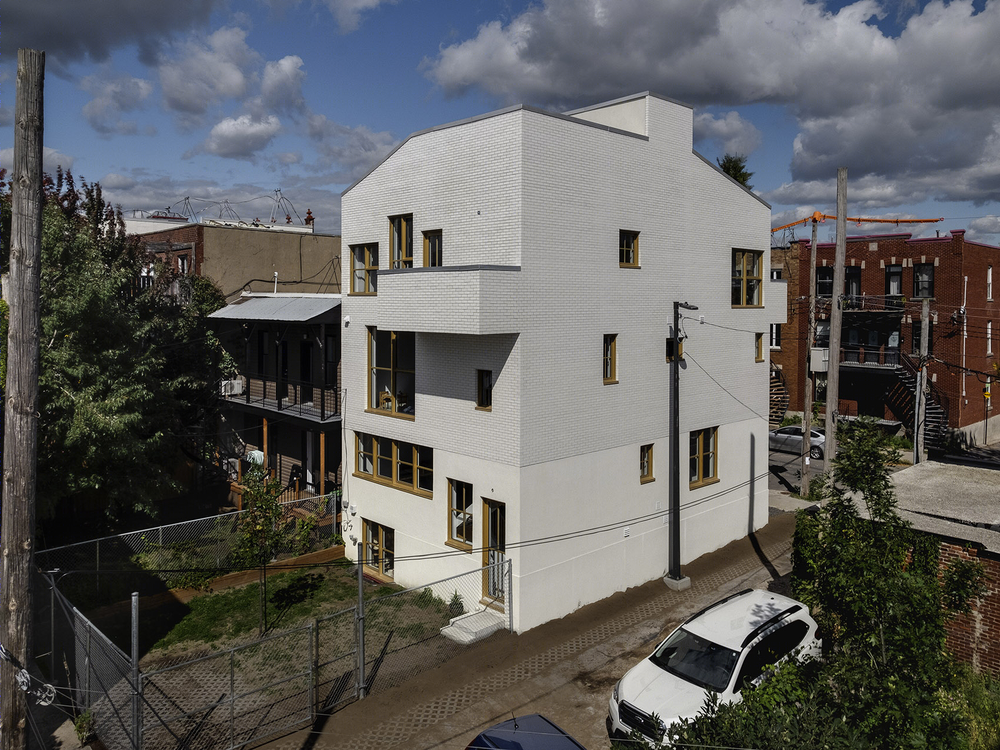
“在非线性研究的过程中,工作团队诞生了,与我们之间的深厚友谊密不可分。”—— Nancy-Marie, Hugo and Jules
“From a non-linear research process, a working team was born, inseparable from a deep friendship. “——Nancy-Marie, Hugo and Jules
▼轴测图,axonometric ©studio Jean Verville architectes
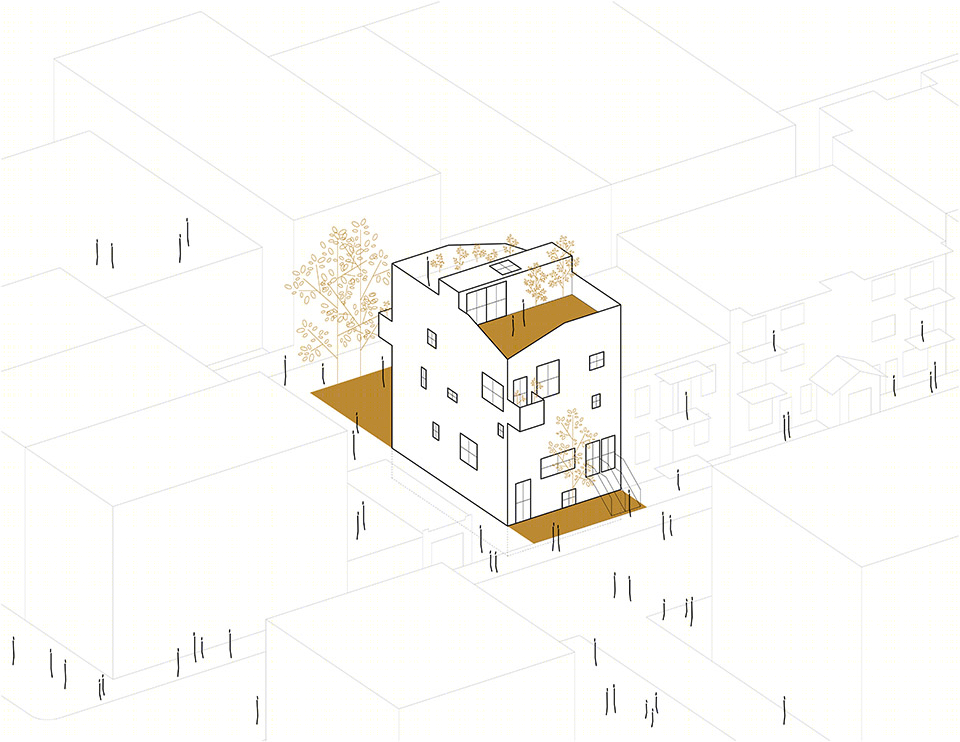
▼分解轴测图,住宅由三部分组成,exploded axonometric, house composed of three gardens ©studio Jean Verville architectes
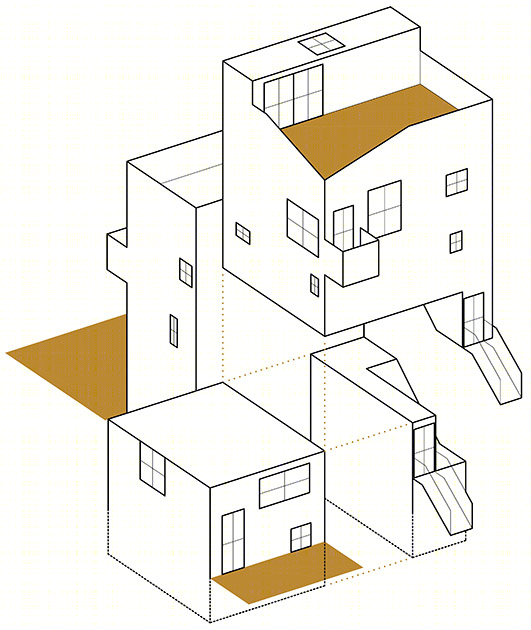
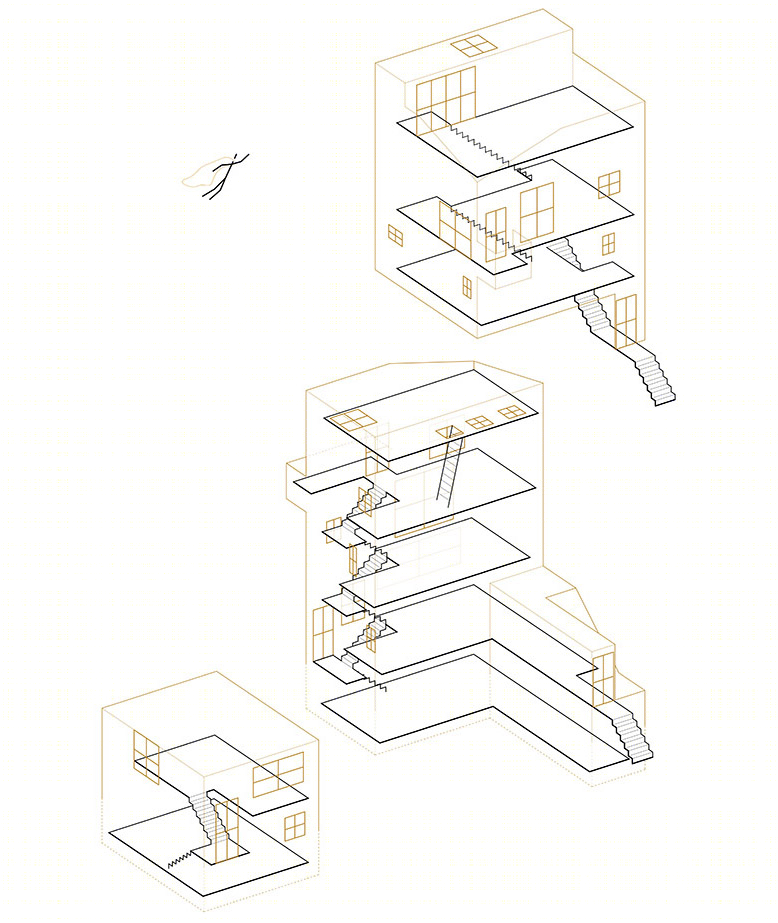
建筑是熟悉的现实的组合,是其所在社区碎片的集合体。它是一个活生生的市民,一个共有的叙事挑战单独的个体。一个饱满的综合体,以紧凑为特征,设有一个、两个、三个花园,遍布建筑的上下前后。工作室是三个花园中最小的部分,保留了邻里波浪形的外观。露台公寓位于高处,屋顶植物葱郁如茂密的头发。庭院侧的房屋为一栋四层小楼,多孔砖组成的立面如同一顶金光闪闪的王冠。阴影中的步道将人们引向花园。这是一个不受拘束的家庭乐巢,是儿童、青年和老人都可以享受的城堡。这是一栋活的建筑。
▼鸟瞰图,屋顶庭院植物茂盛,aerial view, roof terrace with lush plants ©Félix Michaud + studio Jean Verville architectes
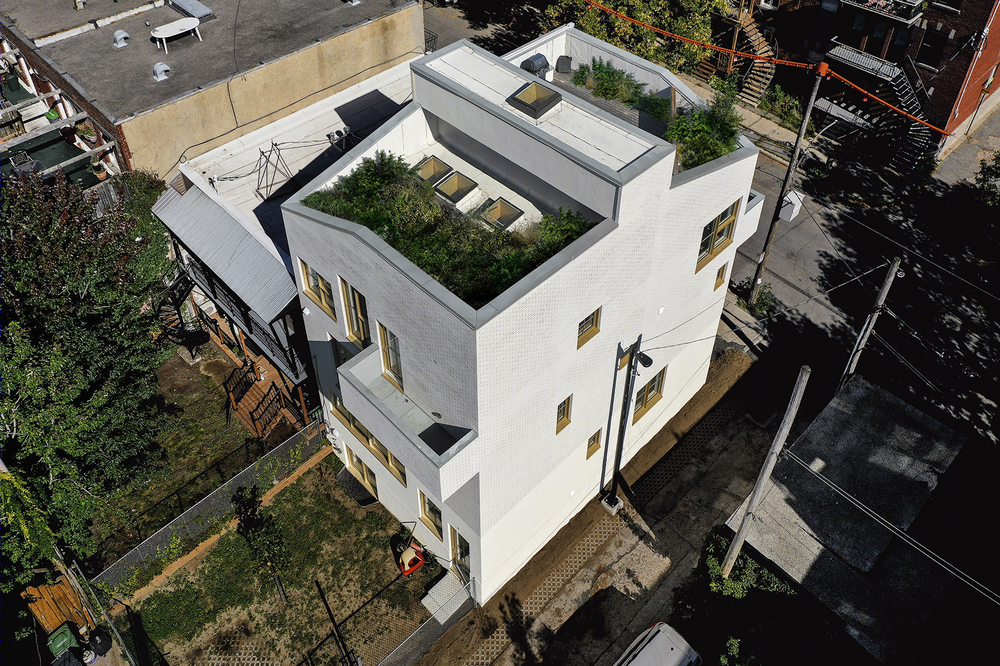
▼四层住宅,four-floor house ©Félix Michaud + studio Jean Verville architectes
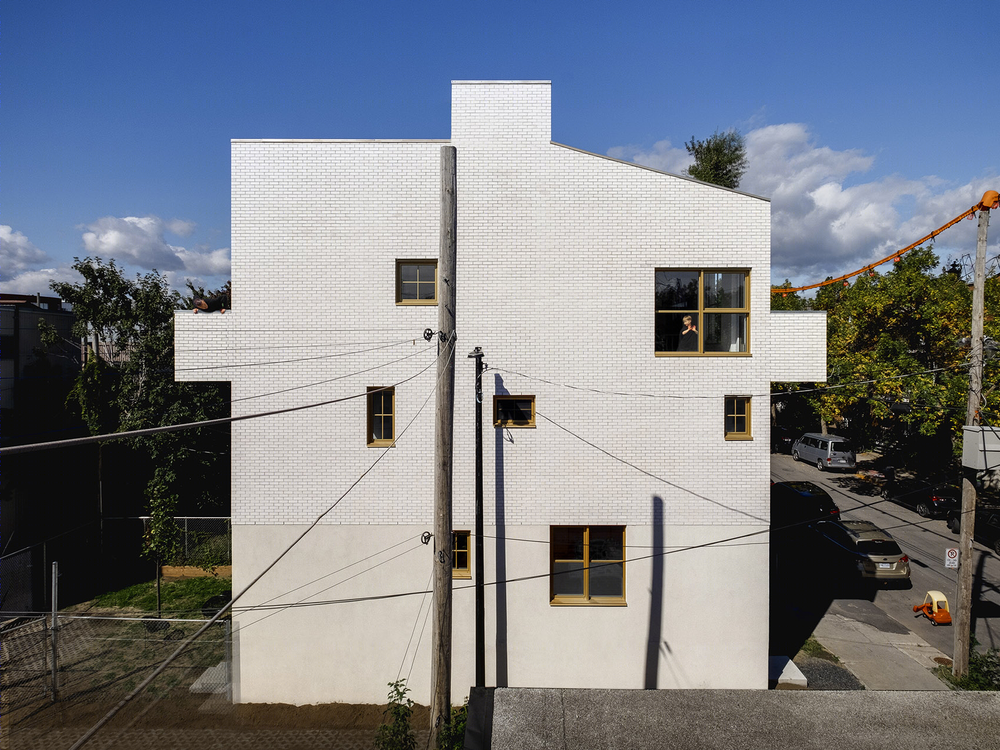
▼多孔砖立面,facade made of perforated bricks ©Félix Michaud + studio Jean Verville architectes
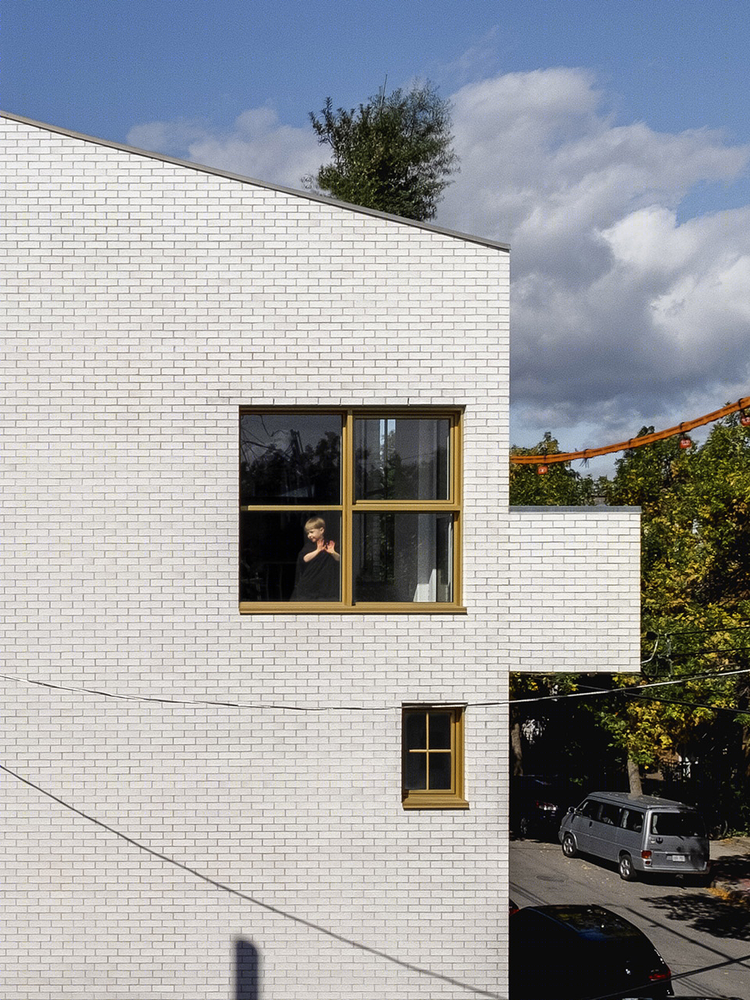
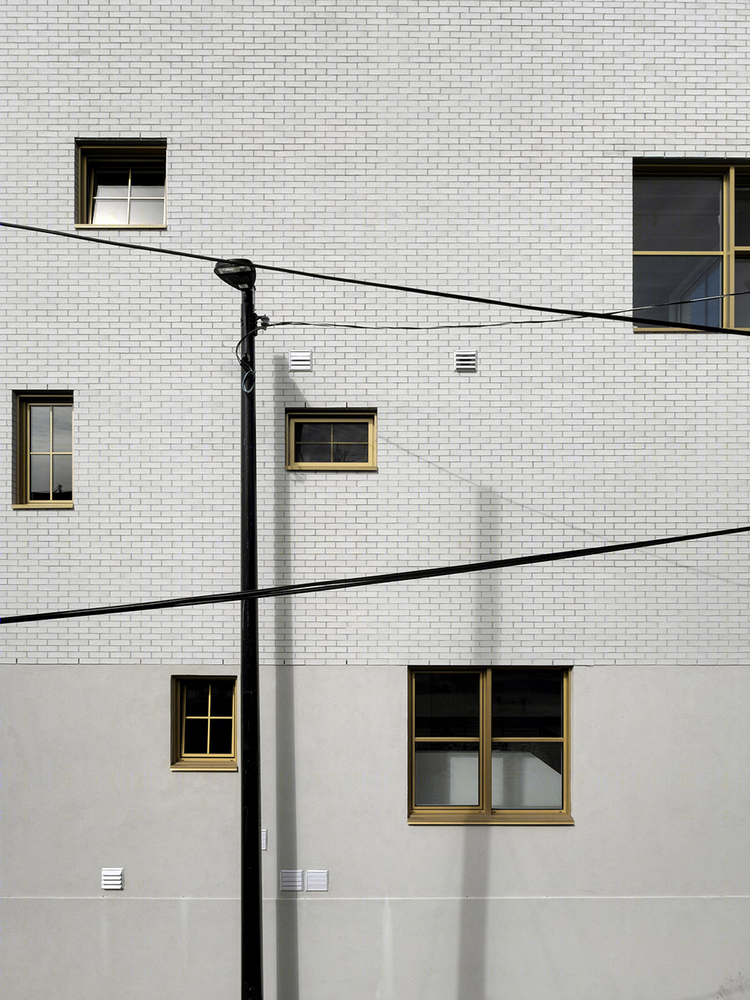
▼居住体块一层起居空间,living space on the ground floor for the house ©Félix Michaud + studio Jean Verville architectes
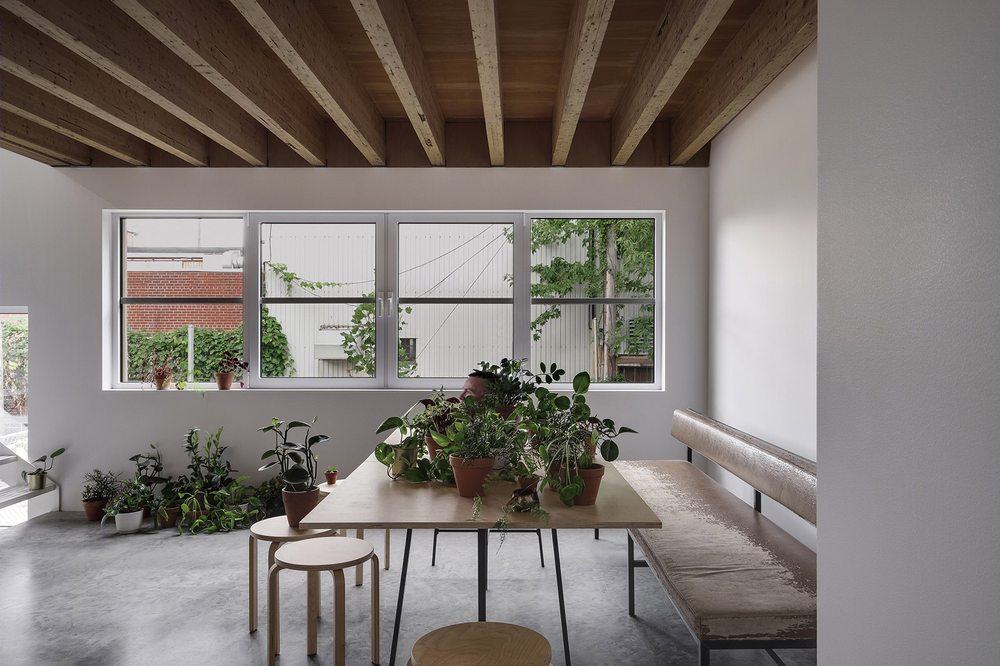
▼住宅体块一层厨房,kitchen on the ground floor of the house ©Félix Michaud + studio Jean Verville architectes
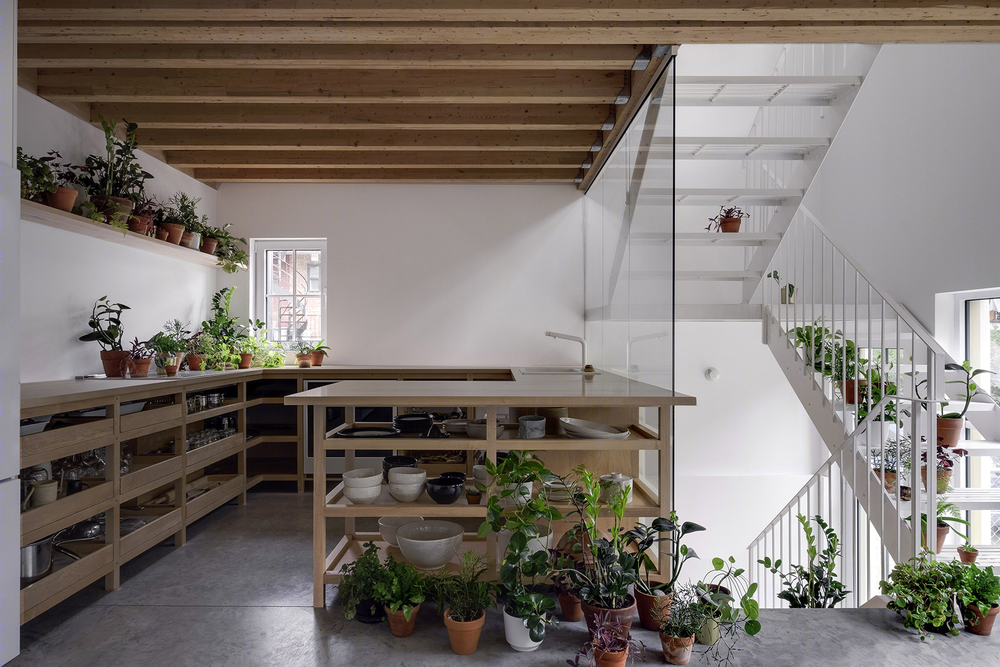
▼住宅体块中透明的楼梯间连接不同功能空间,transparent staircase in the house connecting different functional spaces ©Félix Michaud + studio Jean Verville architectes
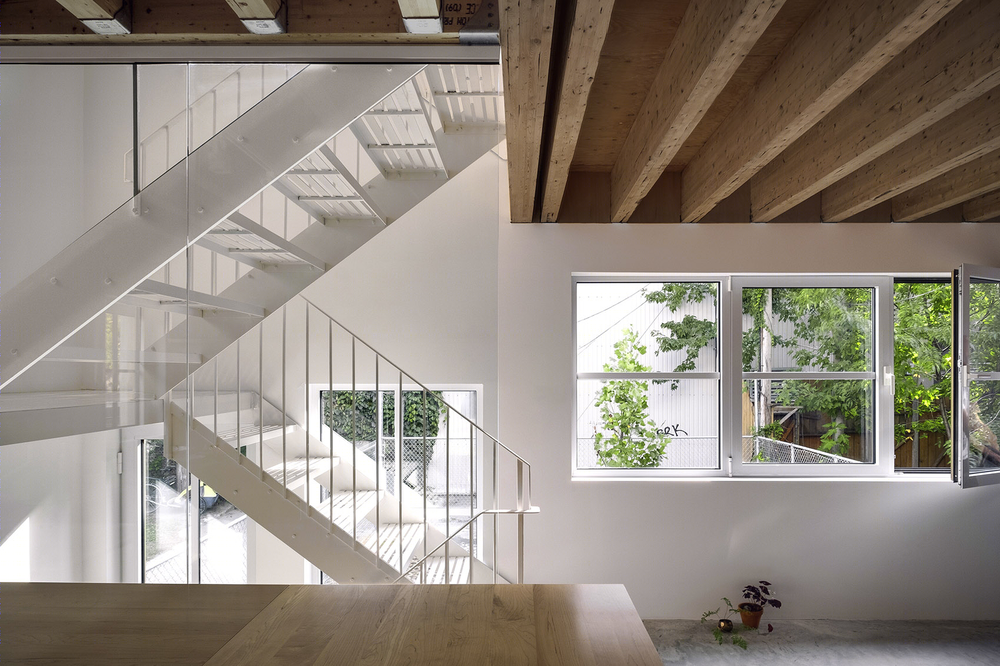
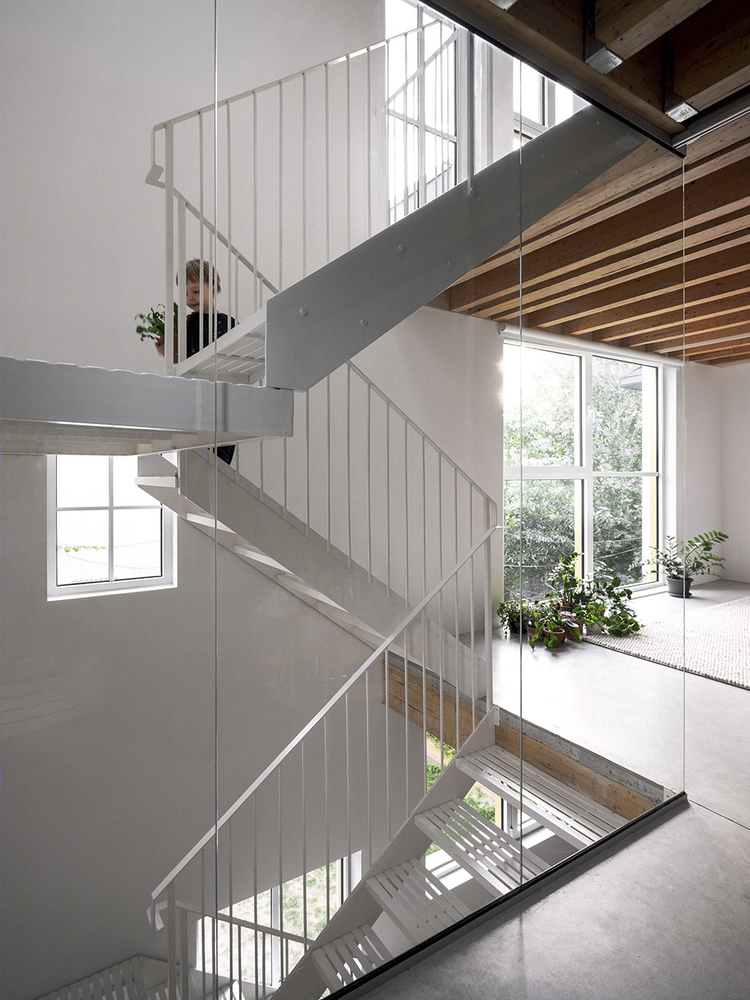
▼住宅体块二层起居空间,living space on the second floor of the house ©Félix Michaud + studio Jean Verville architectes
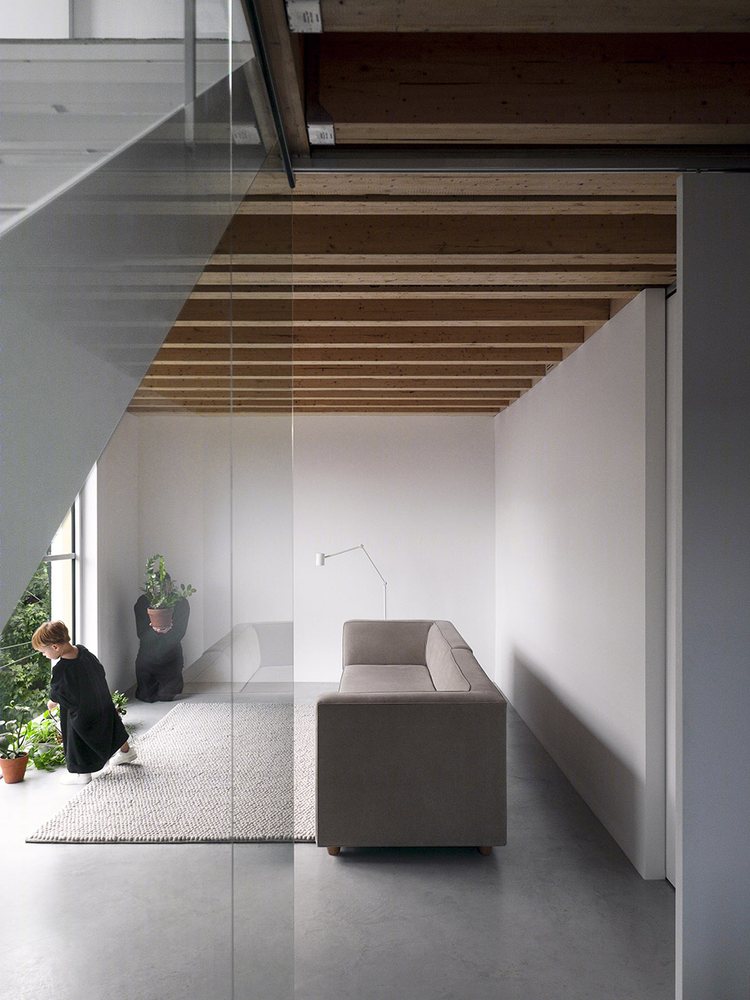
▼住宅体块二层工作室,studio on the second floor of the house ©Félix Michaud + studio Jean Verville architectes
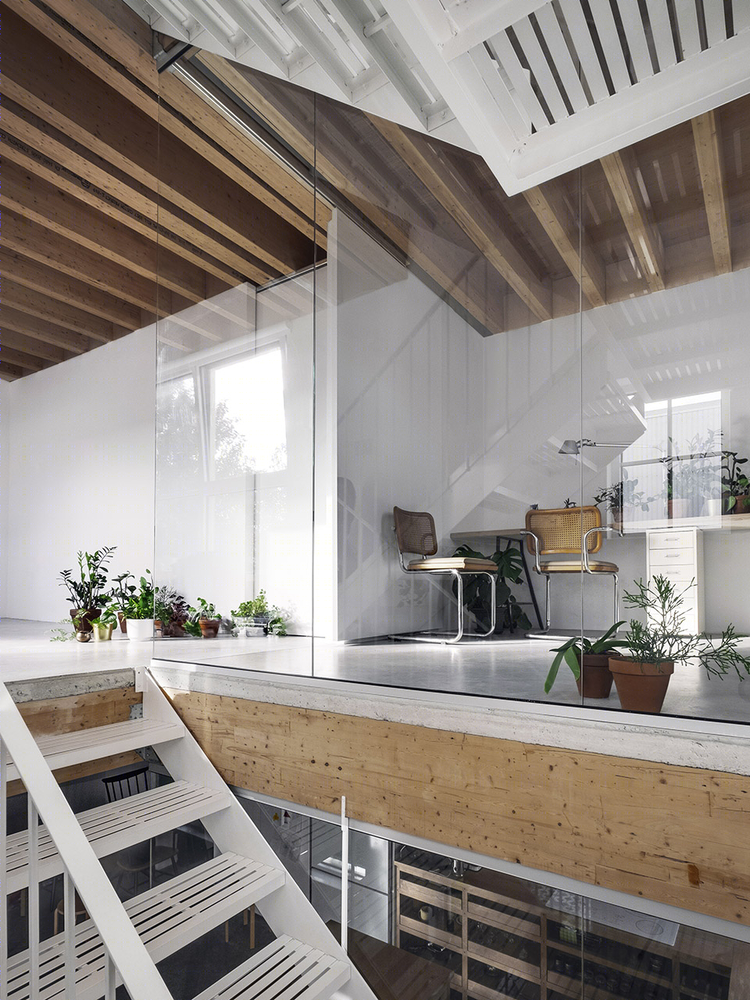
▼卧室,bedroom ©Félix Michaud + studio Jean Verville architectes
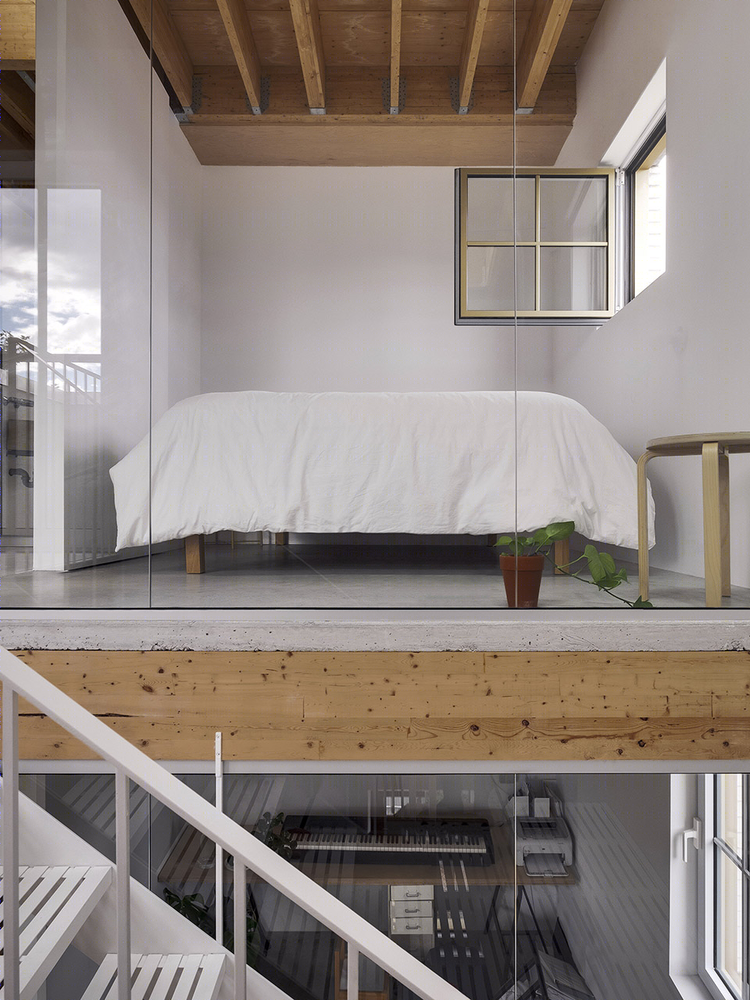
▼天窗,skylight ©Félix Michaud + studio Jean Verville architectes
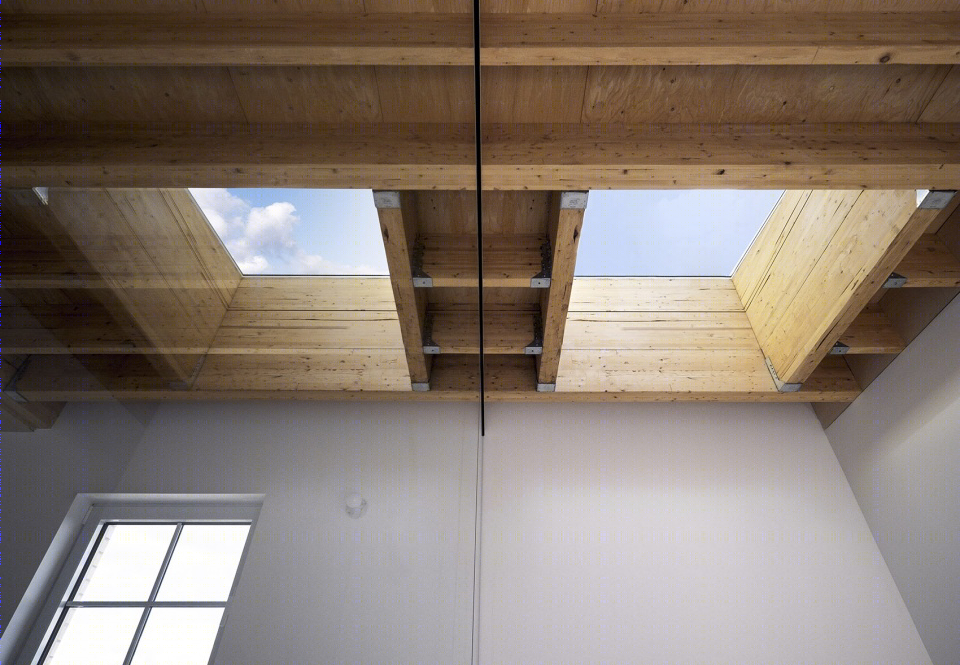
▼住宅体块后入口,back entrance of the house ©Félix Michaud + studio Jean Verville architectes
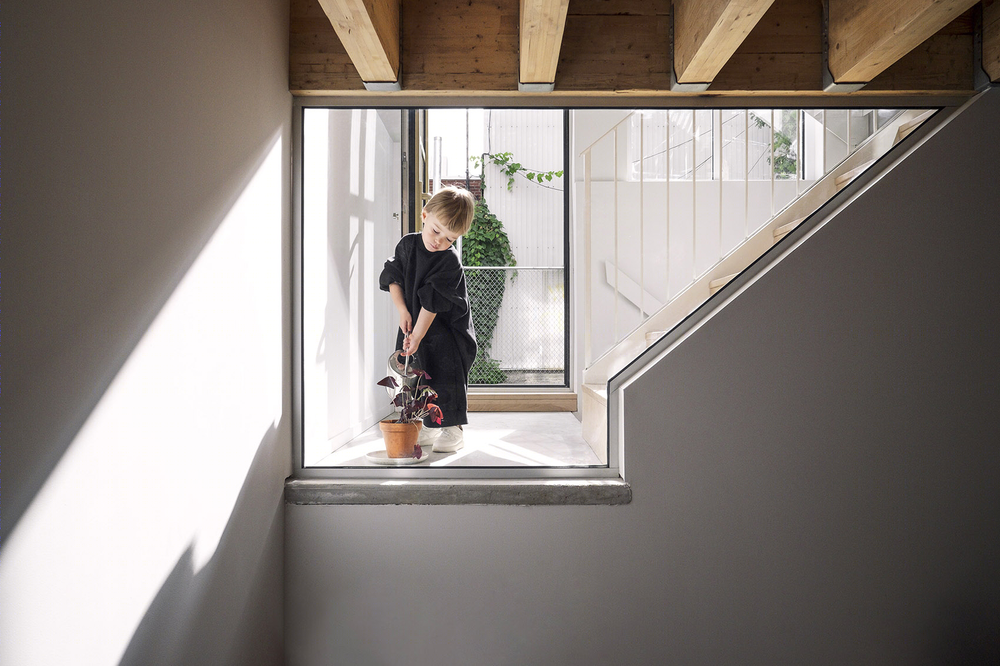
▼走廊,corridor ©Félix Michaud + studio Jean Verville architectes
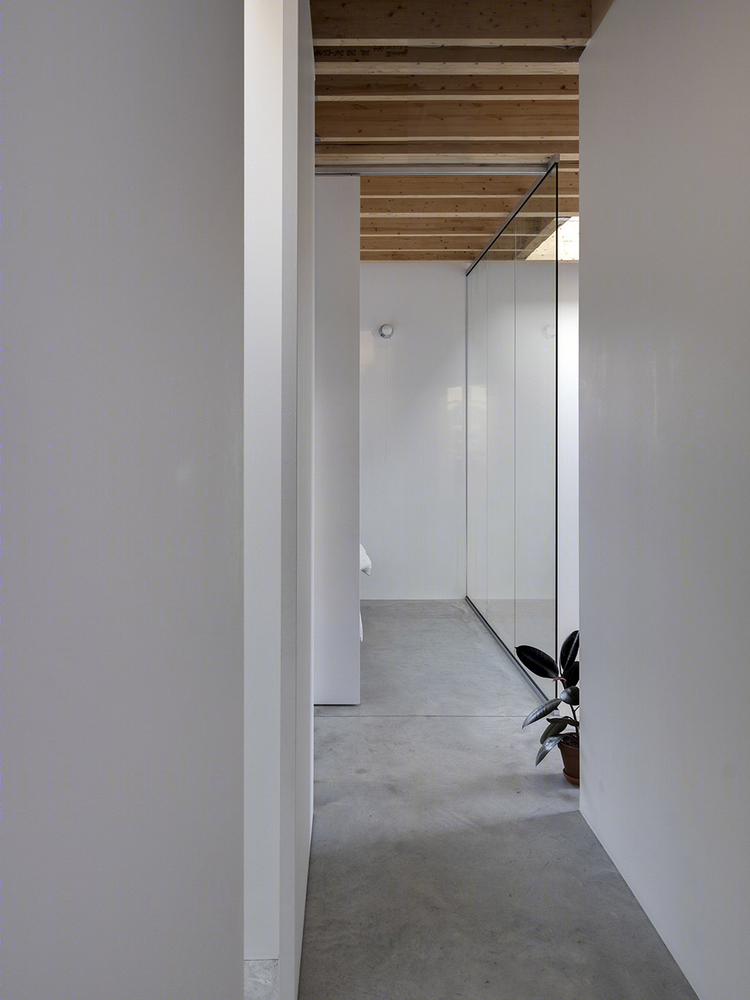
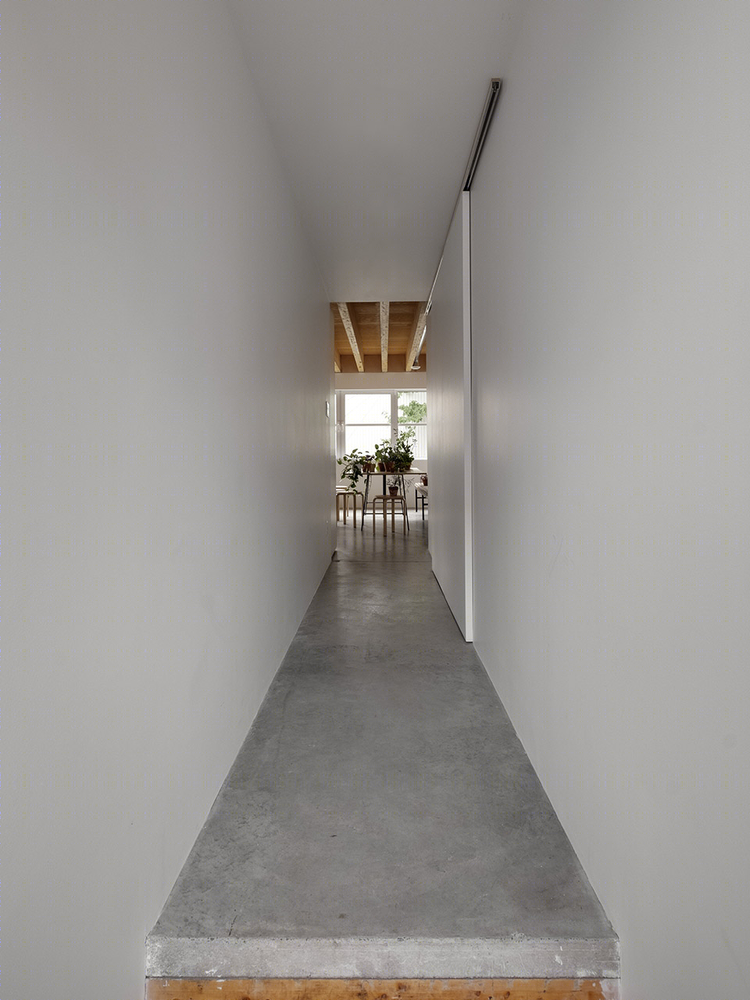
I am a combination of familiar realities, an assemblage of fragments of my neighborhood \ I am a lively citizen, a shared narrative to challenge individuality \ I am a burst plex, tested and approved for compactness \ I am one, two, three gardens, above, below, in front, behind \ I am a studio, youngest of the trio, a conversation with my tabby neighbor \ I am a high-perched terrace apartment, a sprouted hairstyle \ I am a house on the courtyard side, a tower on four levels \ I am a perforated brick tunic, a garland of golden winks \ I am a shadow promenade, an escape for the gardener \ I am an uninhibited family nest, a castle for children, young and old \ I am a living building…
▼工作室的一层入口,entrance on the ground floor of the studio ©Félix Michaud + studio Jean Verville architectes
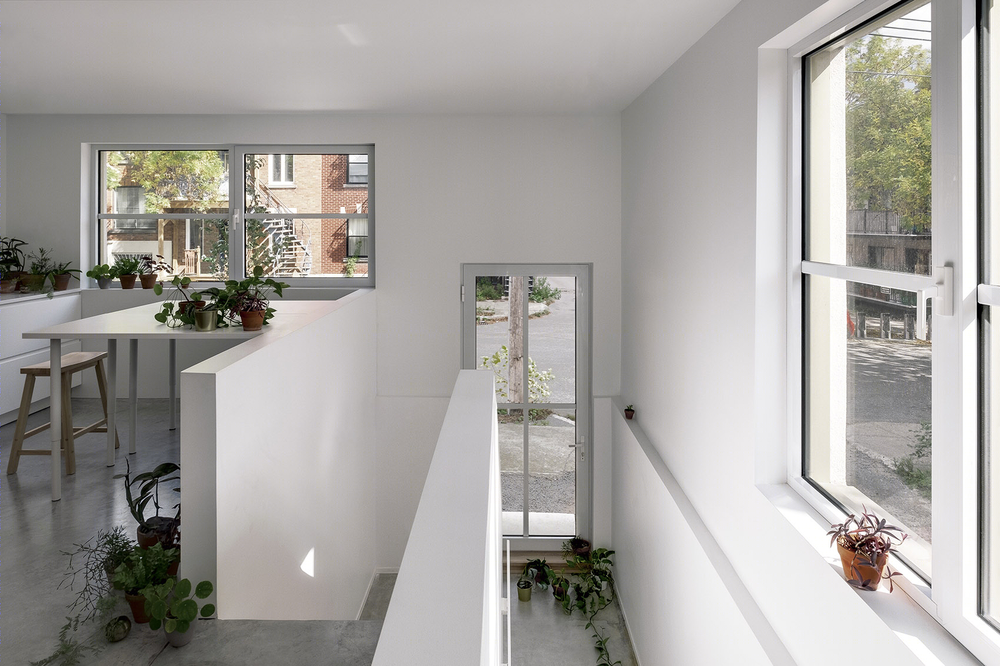
▼露台公寓三层层起居空间,living space on the third floor of the terrace apartment ©Félix Michaud + studio Jean Verville architectes
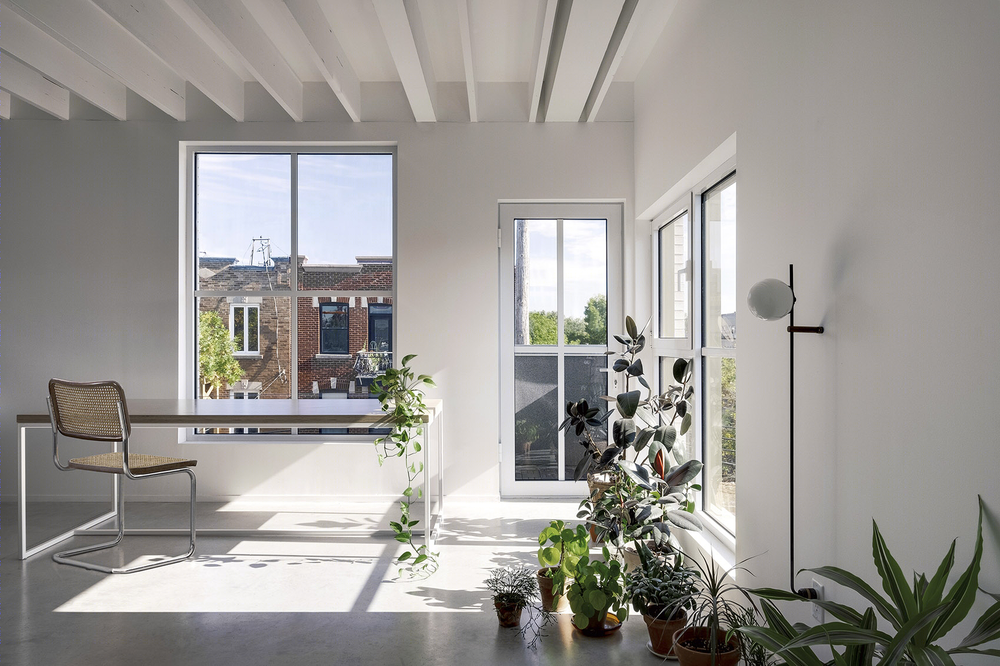
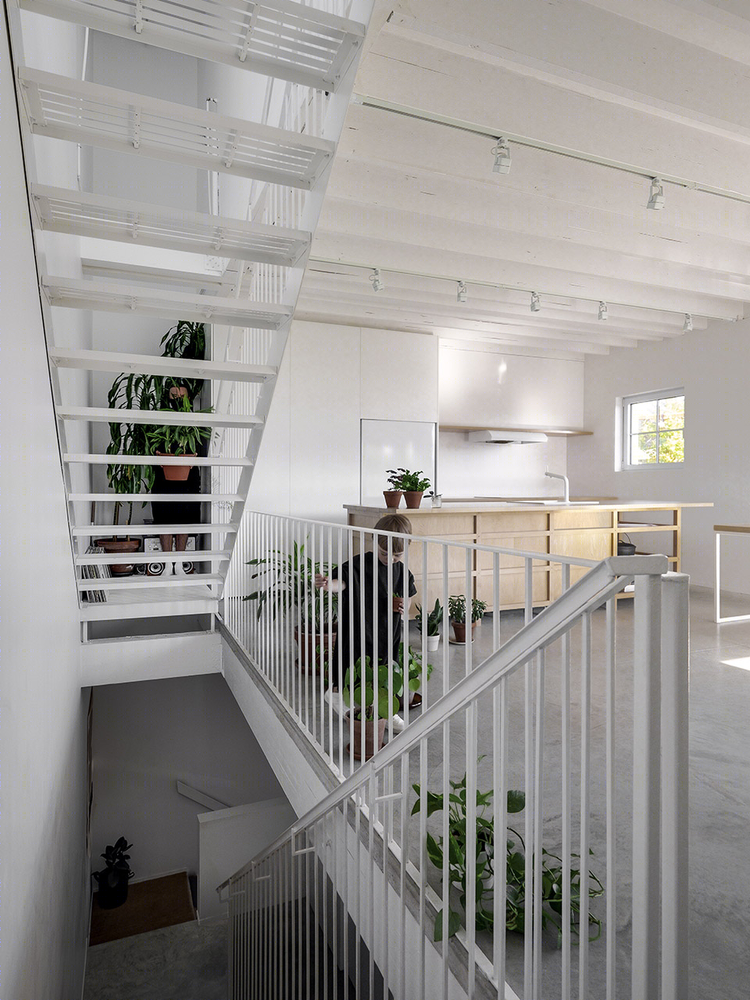
▼平面图,立面图,剖面图,plans, elevations, sections ©studio Jean Verville architectes

Years of construction: 2019-2020 Usage: Multifamily dwelling (triplex) Number of housings : 3 Number of floors : 4 Area : 90 m2
The studio Levels: 2 Area: 63 m2 Number of bedroom: 1 Garden: 15 m2
The house Levels: 4 Area: 197 m2 Number of bedrooms: 4 Garden: 108 m2
The terrace apartment Levels: 3 Area: 104 m2 Number of bedrooms: 2 Terrace garden : 37 m2
Lead architect : Jean Verville Special collaborators: Nancy-Marie Bélanger, Hugo Didier Studio Jean Verville architects: Tania Paula Garza Rico (studio director), Rémi St-Pierre (technical director), France Goneau (artistic advisor), François Bodlet, Stéphane Piché, Camille Asselin, Samuel Landry, Alexandre Meloche, Alex Lamontagne Cabinetmaking: Ébénisterie CST Enr. Windows: Fabelta Washbasins: Hugo Didier ceramist
Photo direction: Special collaboration / Félix Michaud + studio Jean Verville architectes


