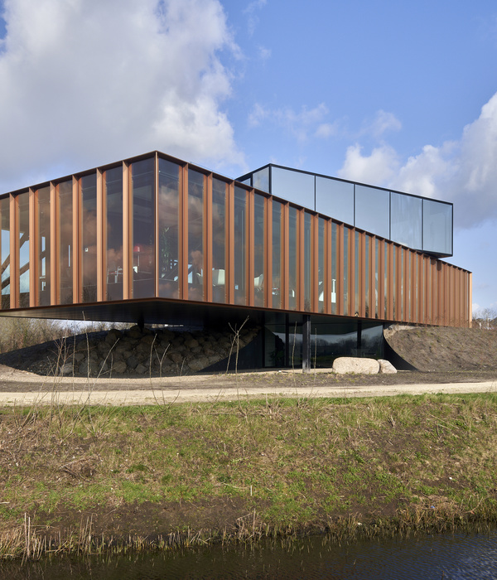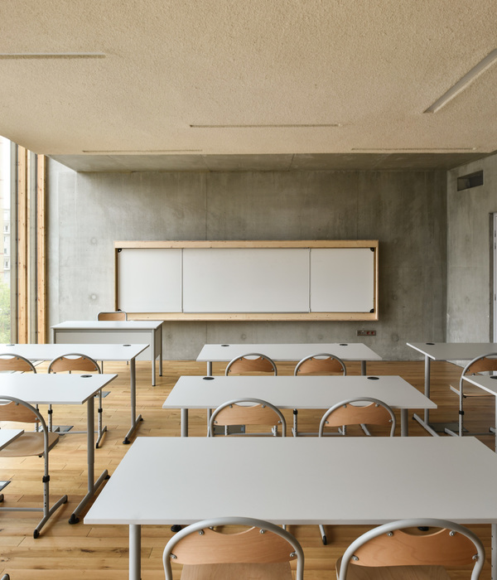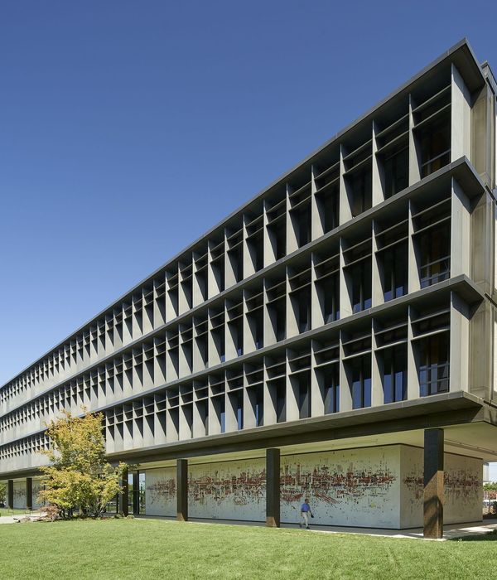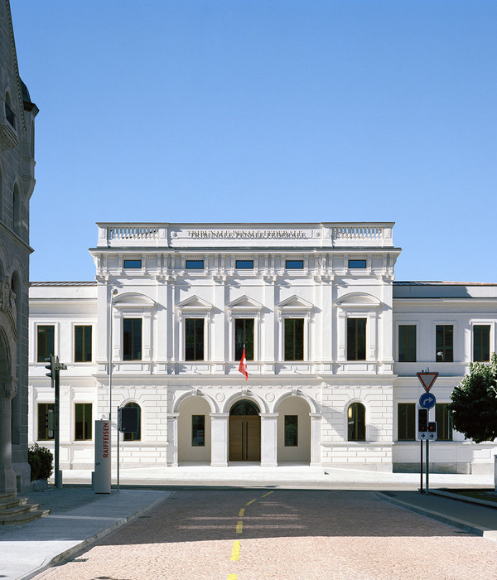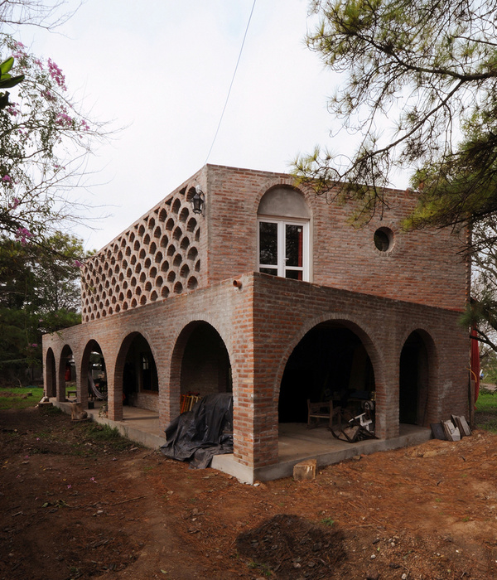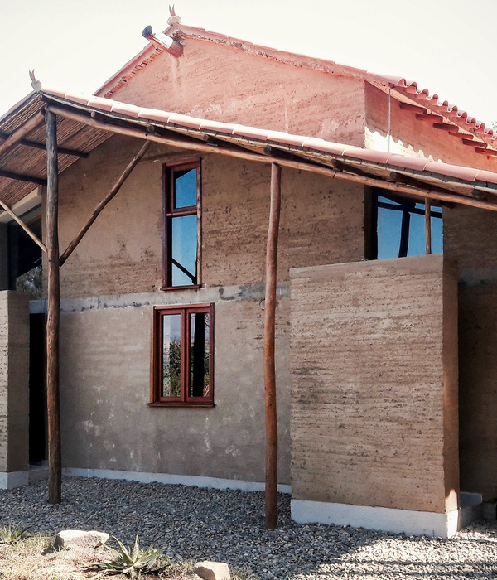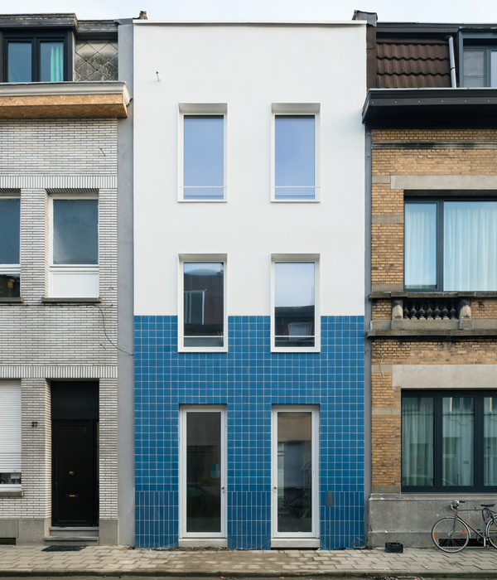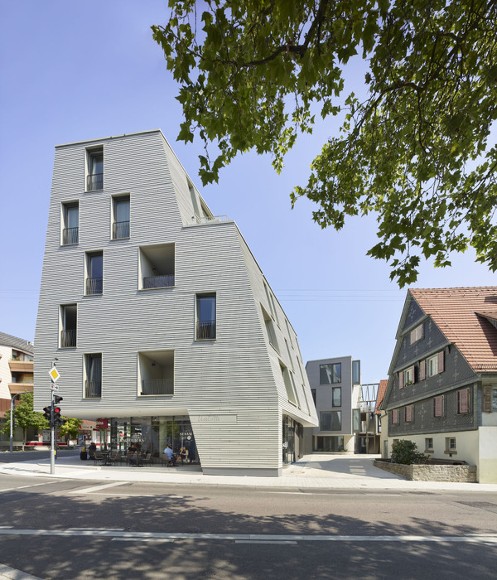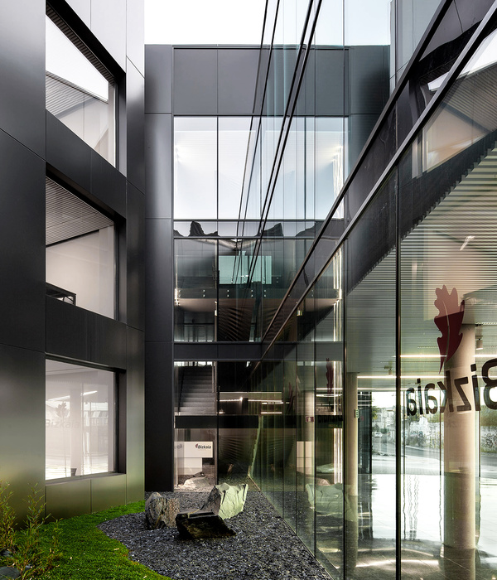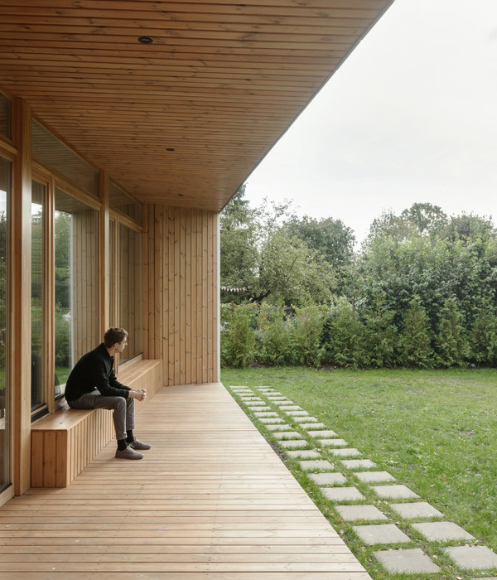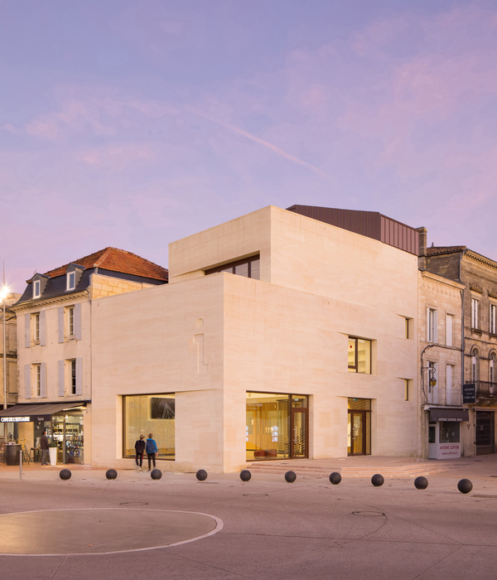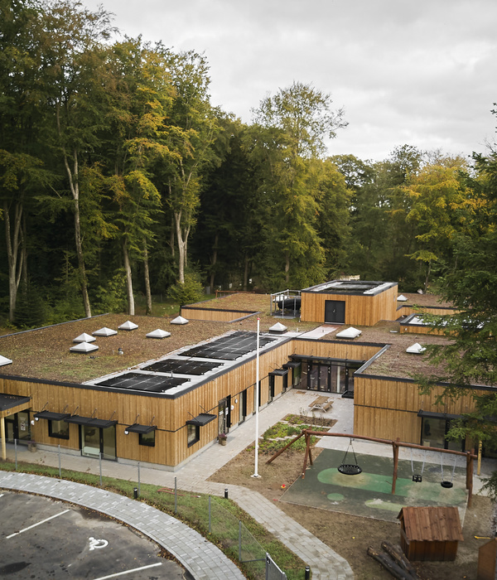The brief for this project was to design a beautiful addition to a heritage listed Bowral cottage - one which was private and allowed the existing cottage to appear unchanged from the street. The clients were passionate about restoration of the original parts of the building, and replacing the dysfunctional 1980's addition to the rear of the building. The additions were to maximise the solar-passive performance of the house, create a large entertainers kitchen in the heart of the home, allow for a new living and dining area, provide for a new sunken media room and guest accommodation. The client was keen to explore a contemporary approach to the new work, allowing for the new addition to juxtapose with the original weatherboard cottage. Most importantly, the house had to 'work well' from an environmental performance perspective. The new additions have been detailed to eliminate thermal bridging, create a well insulated and airtight envelope and to maximise passive solar heat gain and natural cross ventilation. The house has been designed to capture the sunlight in winter, and to exclude it from heating up the spaces in summer. A geo-thermal heat recovery system heats the pool, floor slab and domestic hot water and 35kW of solar panels provide more electricity than the occupants are likely to use (feeding the surplus back into the grid). A charging station in the garage powers an electric vehicle.
{{item.text_origin}}

