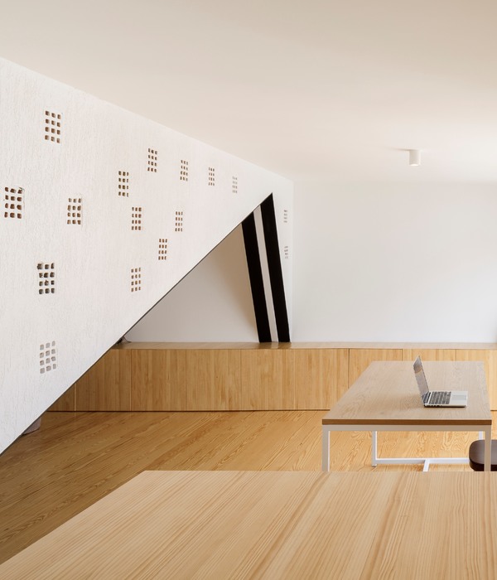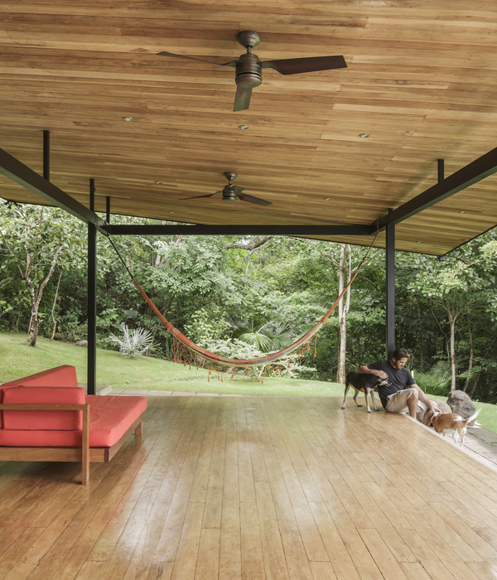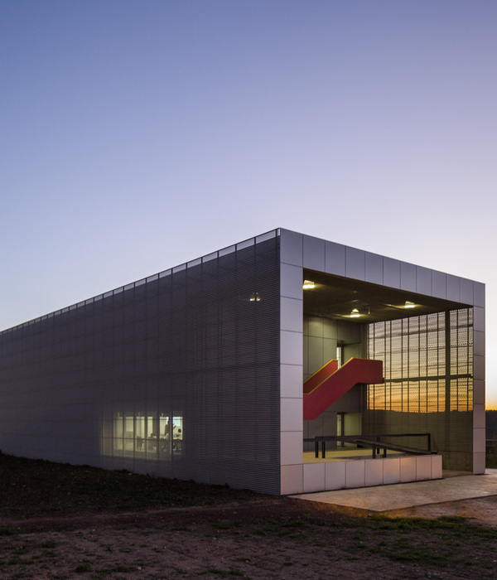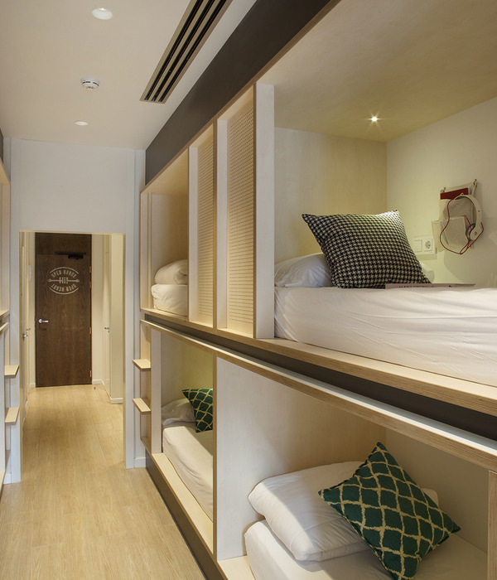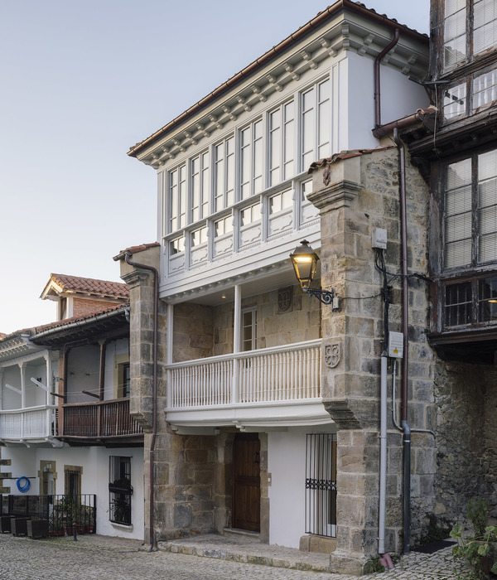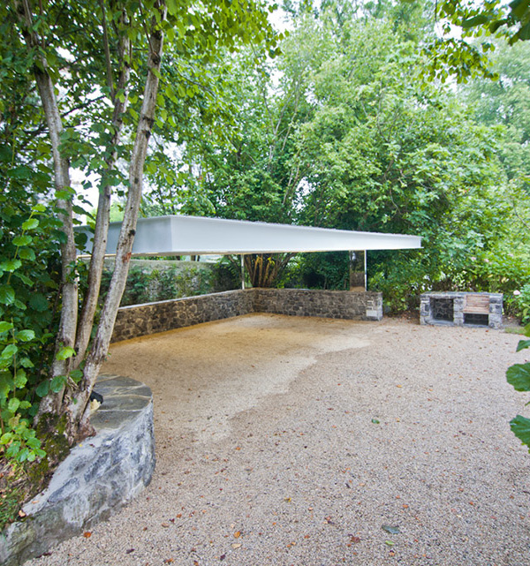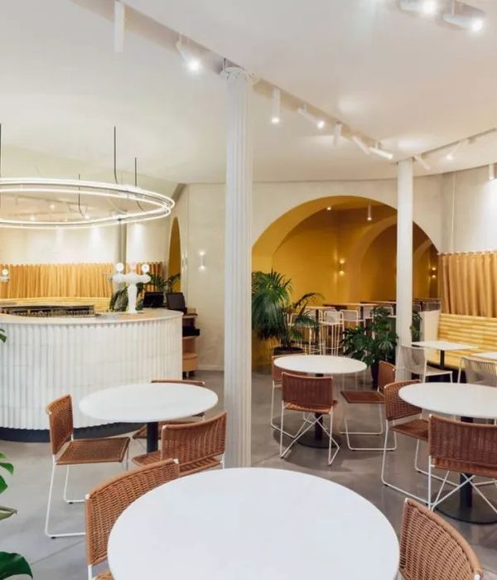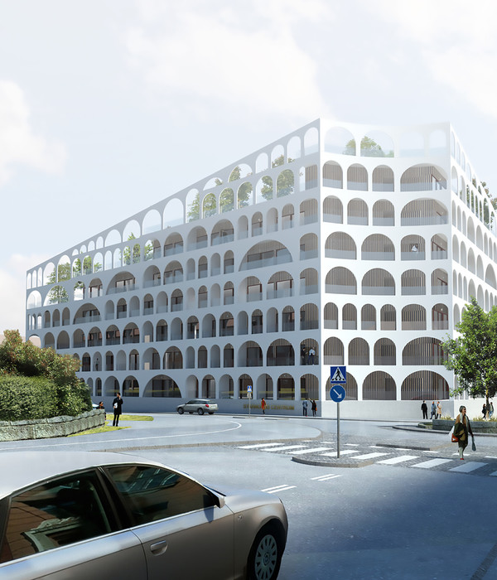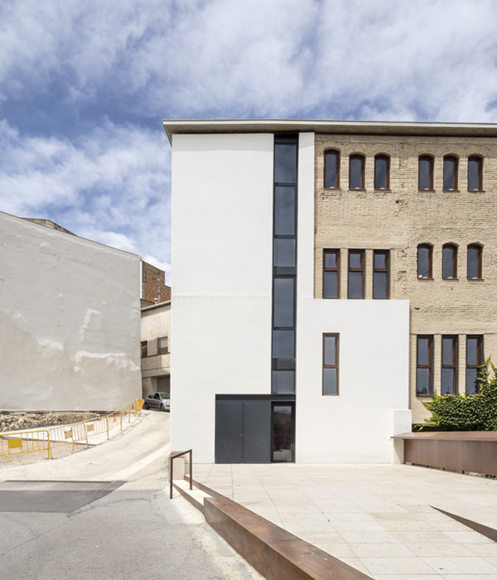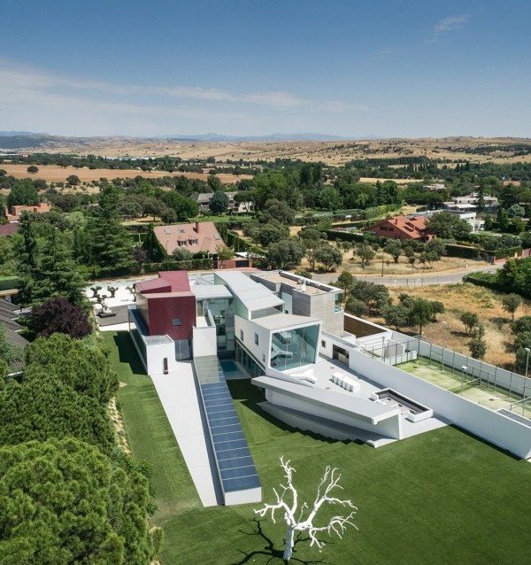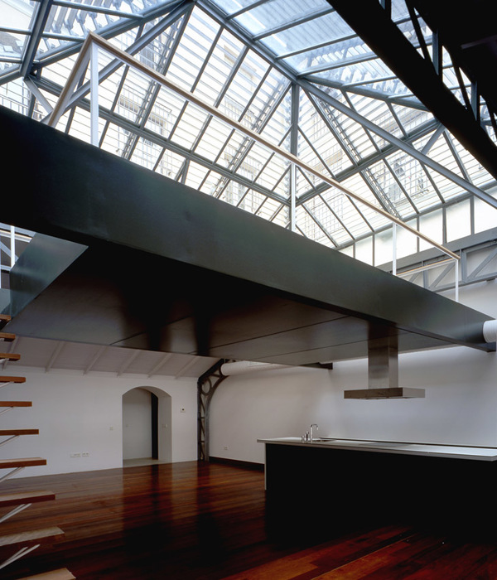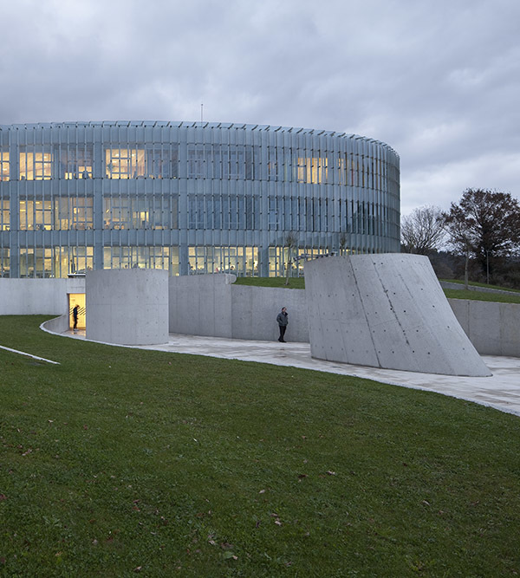- 项目名称:印度卡纳塔克L型别墅
- 设计方:Khosla Associates
- 设计团队:Sandeep Khosla,Amaresh Anand,Oomen Thomas and Priyanka Sams.
- 摄影师:Shamanth Patil J.
India Karnataka L pattern House
设计方:Khosla Associates
位置:印度
分类:别墅建筑
内容:实景照片
设计团队:Sandeep Khosla , Amaresh Anand , Oomen Thomas and Priyanka Sams.
图片:21张
摄影师:Shamanth Patil J.
别墅是为一对年轻的夫妻设计建造的,因为这对夫妻想要保护自己的隐私不被街上的行人窥视,同时在别墅中还能看见花园中的景色,所以别墅是向内视野的设计。从概念上讲,别墅拥有两堵相对的外墙,一面封闭的外立面面对着东部和南部的街道,一面开放的内立面面对着西部和南部。面对着街道的外立面更加的保守,而面对花园的内立面上使用了更多的玻璃,从而提供了透明性和向外看的视野。
别墅的入口位于东部,这是一个直线的大门,穿过大门尽头的大型落地窗,可以看见一个很浅的水饰,从而在街道和花园之间建立起了直接的视觉联系。家庭活动室位于别墅的二楼,与下部的、双倍体积的餐厅及起居室相互作用。对别墅各种各样功能区域的组织考虑到了公共空间和私人空间之间的隔离。别墅的一楼囊括了一间客房、书房、礼拜室、两个厨房以及起居室和餐厅。二楼包括了一个主卧、孩子们的卧室、瑜伽房和一片家庭区域。
译者:蝈蝈
We intentionally thought of building an inward looking house for a young couple who wanted privacy from the street and views into their garden.Conceptually the house has two opposing faces, an introverted exterior facing the street in the east and south, and an extroverted interior elevation facing west and north. The street facing massing is more opaque while the garden facing elevations provide transparency and views.
Entry to the house is from the east through a rectilinear portal that frames a shallow water feature via a large picture window, thus establishing an immediate visual connection from the street to the garden. The family room on the upper level interacts with the double volume of the dining and living below.The organization of the various functions of the home takes into account a deliberate segregation of public and private space. The ground floor houses a guest room, study, puja room and two kitchens other than the living and dining areas and the first floor has a master bedroom, child’s bedroom, yoga room and a family area.
印度卡纳塔克L型别墅外部实景图
印度卡纳塔克L型别墅外部夜景实景图
印度卡纳塔克L型别墅之局部实景图
印度卡纳塔克L型
别墅庭院
实景图
印度卡纳塔克L型别墅内部实景图
印度卡纳塔克L型别墅平面图
印度卡纳塔克L型别墅立面图
印度卡纳塔克L型别墅剖面图
印度卡纳塔克L型别墅庭院实景图
{{item.text_origin}}

