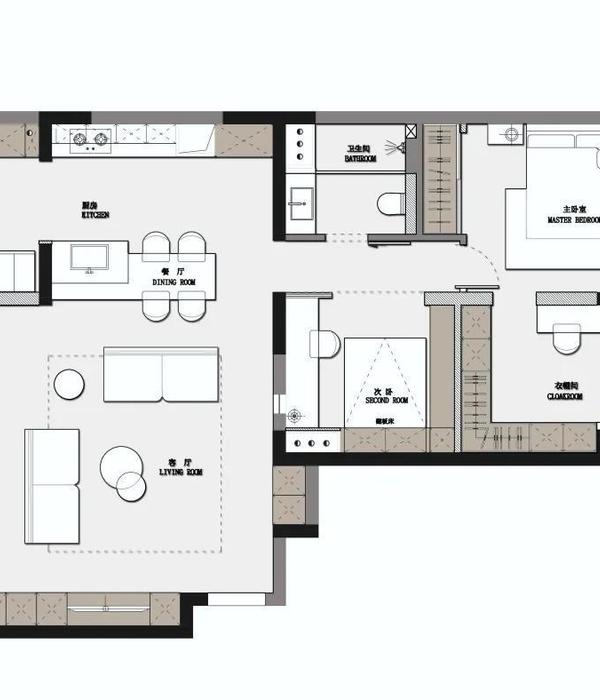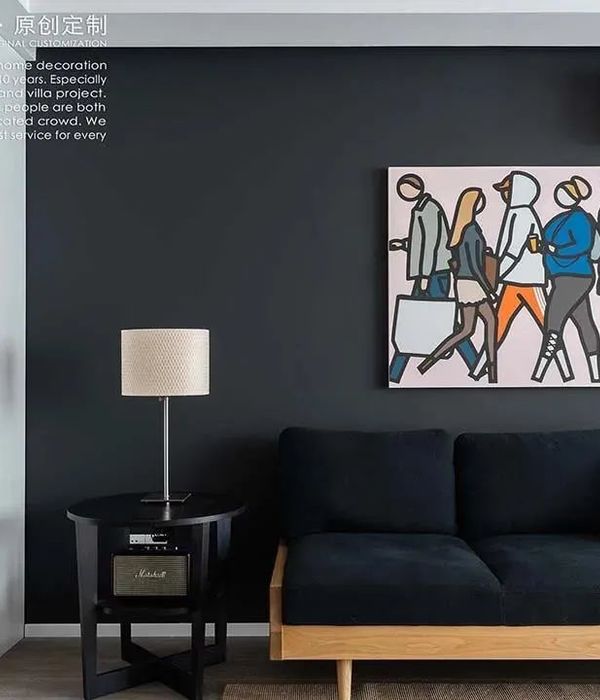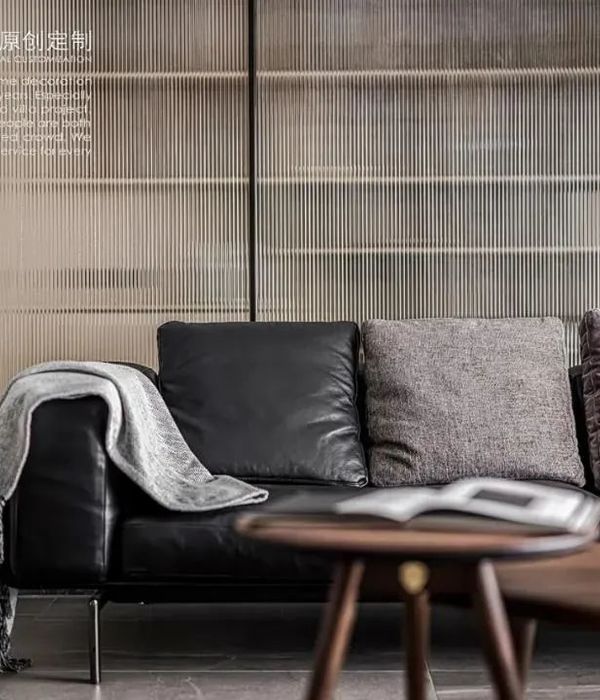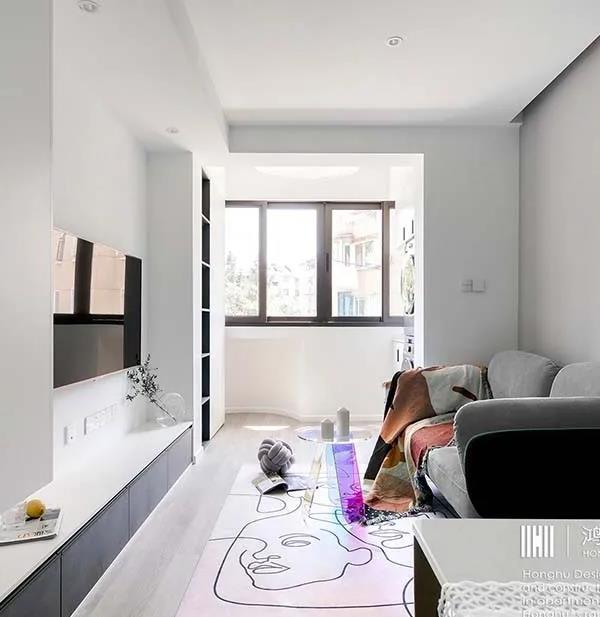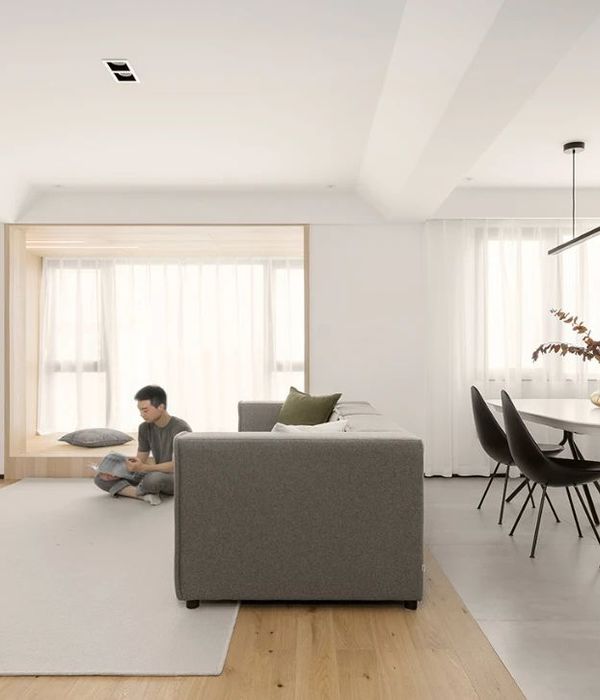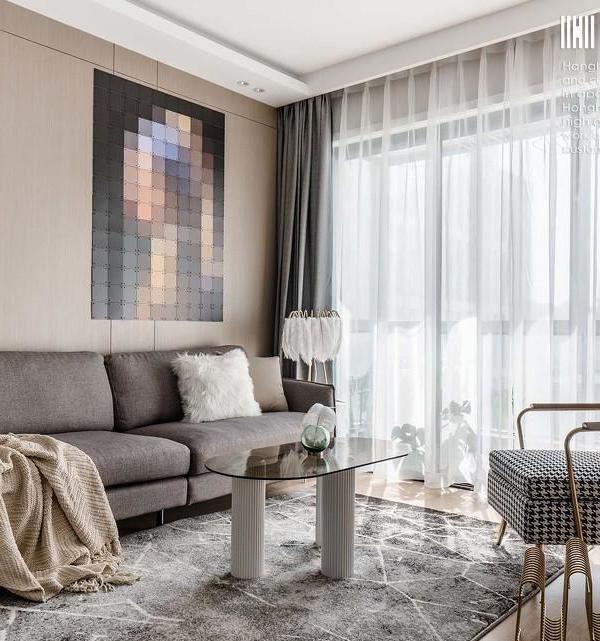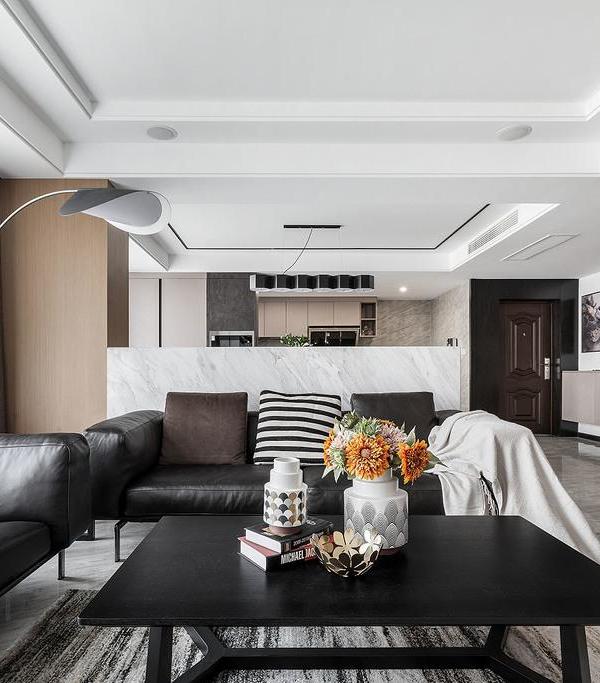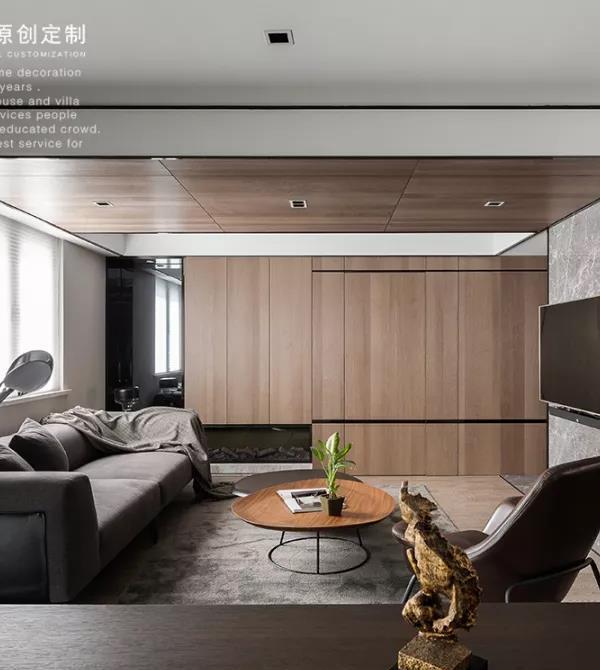非常感谢
Coll-barreu Arquitectos
Appreciation towards
Coll-barreu Arquitectos
for providing the following description:
位于西班牙巴斯克地区的科技园是西班牙高新技术产业的核心。园内修建了两栋大楼,分别用于计算机领域和生物科技领域的研究和生产工作。虽然两座大楼在建筑结构上相互联系,但在使用功能上完全独立。
该设计为竞赛获奖作品。设计运用了雪松、乌木和柠檬草元素。大楼柔和地嵌入肌理中,其轮廓没有粗糙的突出边缘,但也并非中规中矩的圆形或椭圆形。
The Technology Park is a center of high technology industries which completed 25years in 2010. For the last phase of its industrial growth, it hasbeen decided to build two new buildings for research and production of, respectively, computing and biotechnology. Both of them should work incomplete independence, although the plan was considered in a unified way.
The model submitted to the competition proposed, with cedar, ebony and lemongrass, two soft insertions, no rough edges, lacking rotunda geometry (they are not circles or ellipses, or ovals).
大楼的结构紧凑,带有可塑性表皮,看起来如同一片道路规划之前就已经存在的草坪。紧凑的结构和特色的立面带领观看者(大道上的驾驶员、旁边人行道上的行人)视线随着圆滑的建筑体量转动。
They are two compact buildings with a ductile envelope, as a mass of grass, which could have existed prior to the delineation of the road. The compactness and the façade of brushed planes allows to the eye of the moving beholder (the driver on the road, pedestrians on the sidewalks) to smoothly surround the objects.
立面的双层透气表让建筑可以自由呼吸。双层立面将建筑内外联系起来,并能更好地控制能源、气候、卫生和空间等因素。两层表皮之间的透明空间与外部建立恒久的联系。
立面实际上是纵贯整个建筑的垂直透气体量,自然光线透过外表皮到达内部空间。这种立面结构可以有效地抵御北方大雾。在阳光的照射下,透明的体量不会并不会留下如传统建筑般厚重的阴影。两栋建筑之间没有明显的区分界限,透明的特质让阳光在大楼之间自由穿透。
使用者可根据具体需求进行内部布局,但是两栋大楼的立面保持不变,这也是其最精致,最持久的建筑元素。外露的混凝土保持了最本真、最原始的特点。玻璃和未做处理的不锈钢材相结合。整个建筑保持材料本身的特质,未添加任何“防腐剂”。
外层玻璃面向室外,玻璃上有软铅笔手工绘图,带来丝质般的视觉体验。
The façade is a double ventilated skin that allows breath the building. It connects the interior and exterior and is capitalizing energy, climatic, hygienic and space for such an exchange. The space between the two membranes gives users a place of permanent relationship with the outside.
This façade is actually a vertical volume of air that accompanies its full height, and provides natural light to both sides of the outer skin. It is a façade for North mist. Its light is here the mist light, without shadows. It is a continuous and weak material. The buildings lose their boundaries and do not hurt the light.
Each user will occupy the interior according to their needs. But the construction of the façade will remain, and with it the most accurate, longer lasting elements. The concrete is exposed with its most naive and raw sincerity. Glass sun visors are fixed with untreated stainless steel plates. Construction is a «no preservatives» one.
The exterior glass, which supports a soft pencil handmade drawing, provides a very silky one way look, and completely open on the contrary.
Status: Built
Client: Parque Tecnológico S.A.
Site: Edificios 500 y 502, Parque Tecnológico de Vizcaya, Derio, Basque Country (Spain)
Architects: COLL-BARREU ARQUITECTOS, Juan Coll-Barreu, Daniel Gutiérrez Zarza
Collaborators: Arkaitz, Diego Guinea
Date of project: April 2005-June2006
Construction date: Sept. 2005-January 2009
Area: 15.584,63 m2
Budget: 15.840.071,43 € (contrata + ss + cc + iva)
Contractor: creditor’s meeting and building finished by hiring trades
Consultants: COLL-BARREU ARQUITECTOS façde
Mintegia y Bilbao, structures
MORE:
Coll-barreu Arquitectos
,更多请至:
{{item.text_origin}}

