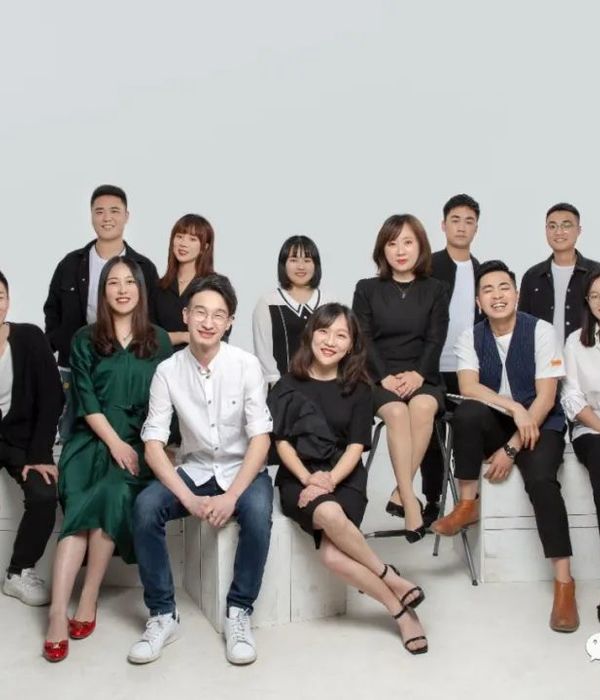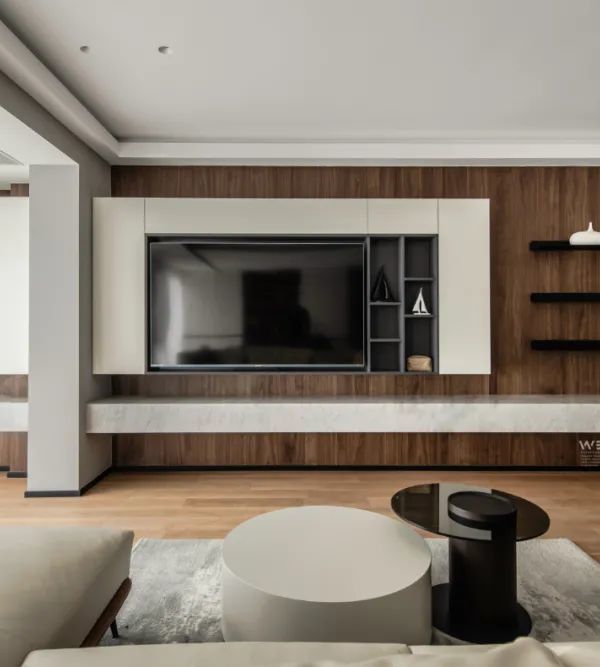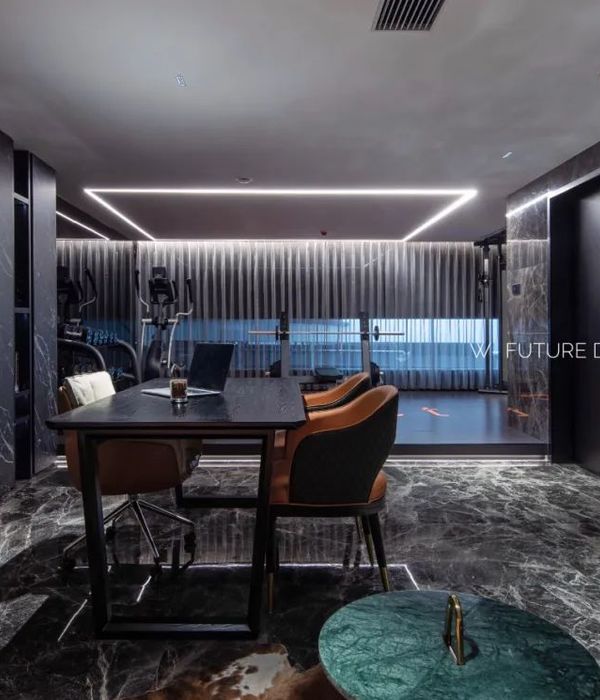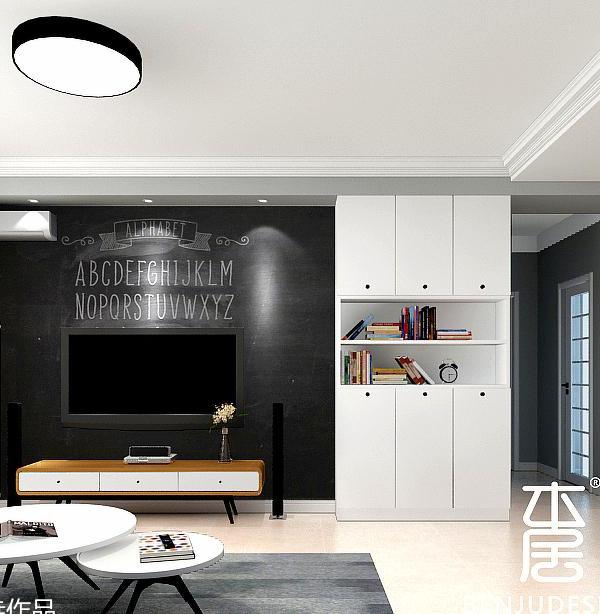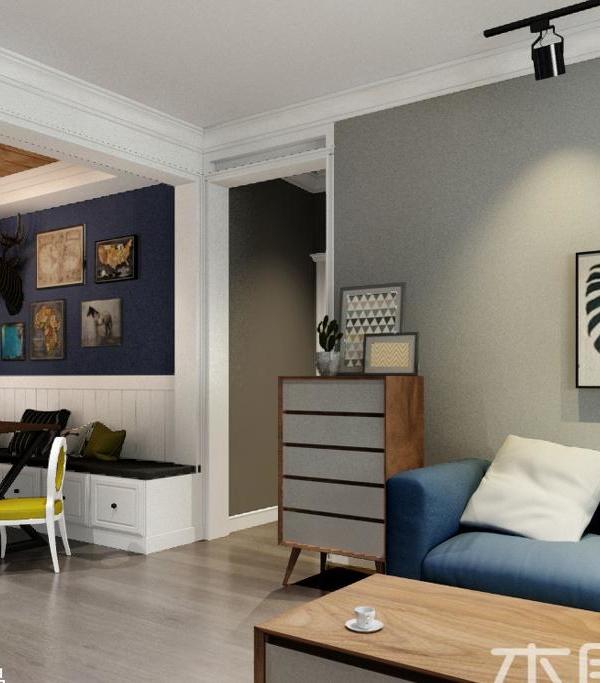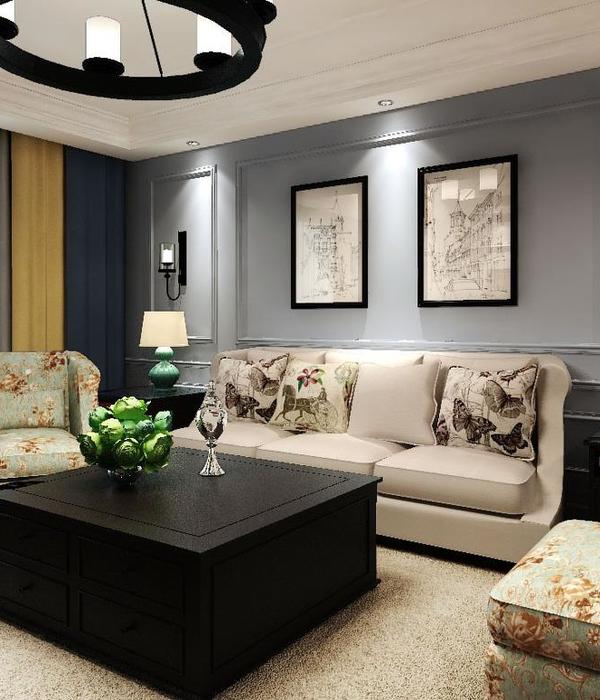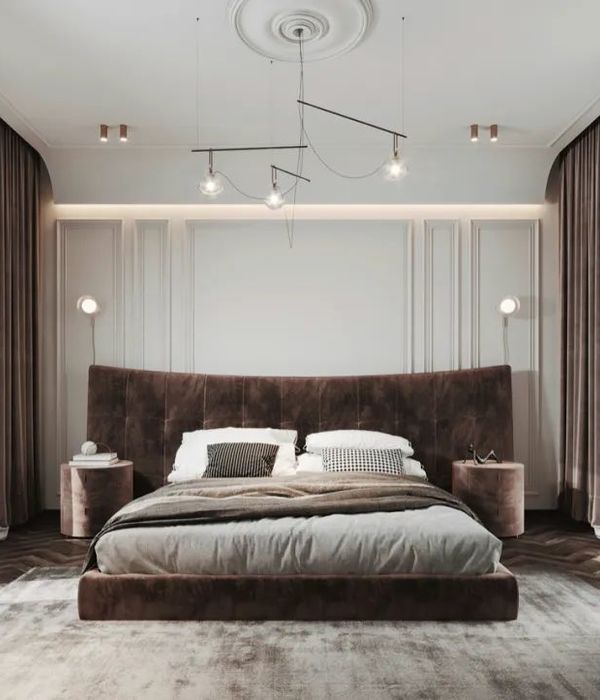Housing reform for a couple of audiovisual producers and their dog
Dreams of lights projected onto the canvas of an old structural wall
A couple decides to move to an old house located on the third floor of a block built during the 1950s in a famous working-class neighborhood of the city of Granada. With a very poor factory enclosure, these blocks are defined by a structure of two crunches of load walls of 1 foot of large format ceramic hollow brick. The interior was equally limited, with a tight height of 2.20 that gave shelter to a small but fragmented domestic space (60m2) organized around a central longitudinal wall. The number of enclosures, absolutely disproportionate to the total available space, was trying to fit the family model that existed at the time by accommodating all the needs of a family of many members in a small apartment if we adhered to today's standards.
The couple, without children, but with a much-loved pet, posed needs quite far from those that determined the origin of the program and, therefore, from the organization of housing also conflicting with the rigid pre-existing supporting structure. The demand was clear: open spaces and as generous as possible, a privileged place to cook and, above all, the desire to turn the house into an exciting transparent framework for an active social life while on screen for experimentation with audiovisual media, the creative center of its work activity.
The first decision would be aimed at reducing the number of original enclosures to a minimum, just two parallel naves around the central loading wall. This element would be emptied from tight cuts that widened the gaps already existing in the original house minimizing, by its geometry, the impact on the overall bearing structure of the building. Three openings, two for the bedroom and one for the living room, connected and disconnected the night parts of the daytime in the transverse sense turning the wall into the center of the house. As if it were a heritage element, the intervention brings to light the constructive nature of it by revealing in a timely manner the brick factory with which it was made. Double steel profiles joined together held this element leaving a joint inside to accommodate a real-time reprogrammable LED lighting system The result, a carrying element understood as a virtual instrument capable of summoning a couple's dreams in a material fragment, for the heavy day and at night light. An instrument that is able to appear or disappear to give way to intimate moments illuminated by the memory of an old step or room.
Other hidden treasures would also come to light as a lattice of the original project hidden in later works and that will be recovered and integrated into the new and spectacular window with which the house will manage the southern light and the views of the Sierra Nevada.
The rest would be simple, a single material with which to accompany the wall, pine wood on the floor and partitions understood as infrastructure-furniture with which to solve the storage and work needs further enhancing the unitary reading of each creak of the house. The use of mirrors in toilets and hallway would spatially extend the boundaries of the apartment indoors and outdoors.
Architects: CUAC Arquitectura: Tomás García Píriz y Javier Castellano Pulido
Colaborators: Francisco Campos Fernández (Technic architect), Álvaro Castellano Pulido (Architect), Miguel Ángel Jiménez Dengra (Estructure), Nicolás Martínez Rueda (Architecture studient), Roisin Purkis (Architecture studient), Adele Cortesse (Architecture studient)
Promomotor: Private
Constructrure: CONSTRUCCIONES REQUENA ASENJO
Photograph: Fernando Alda
Location: Rio Dauro St, number 3, Granada / España
Budget: 35.000 Euros
Cost - m2: 602 e/m2
Superface: 60m2
End date: September 2019
{{item.text_origin}}

