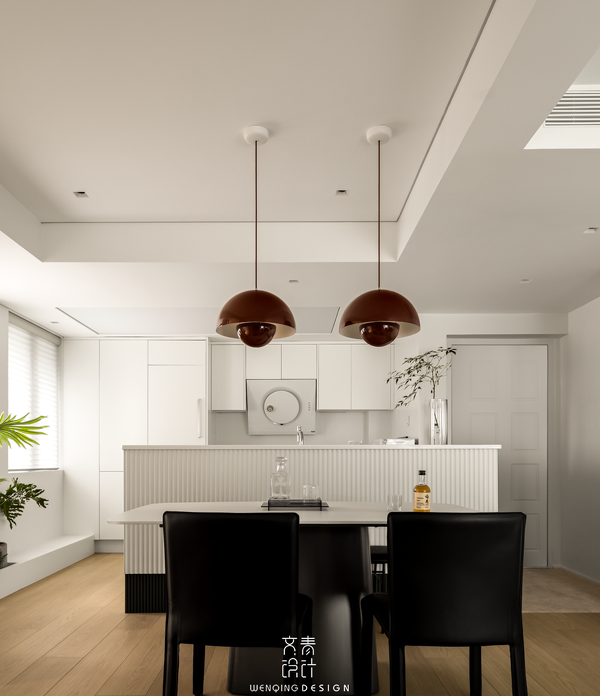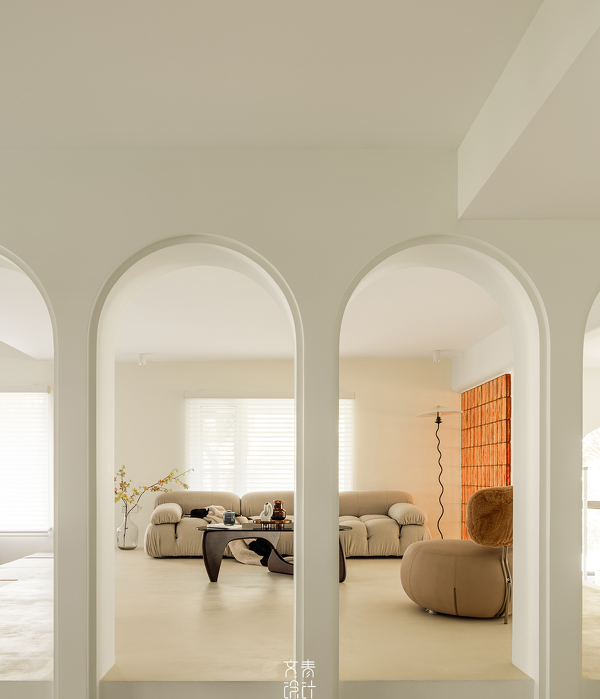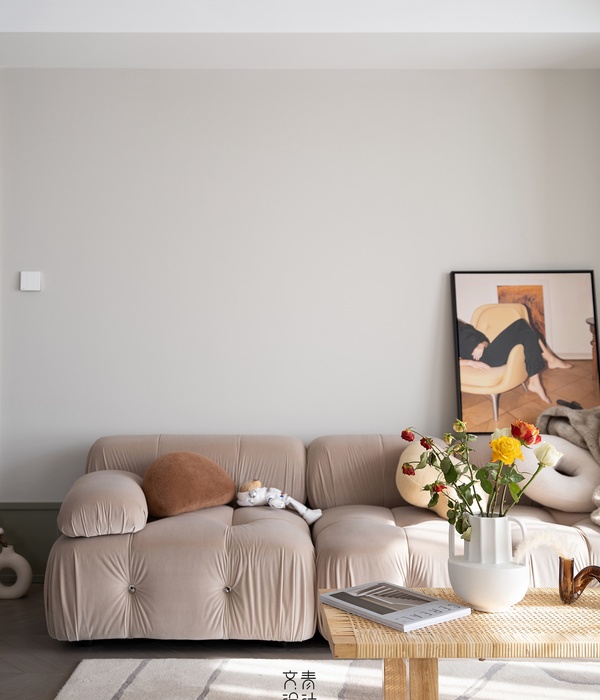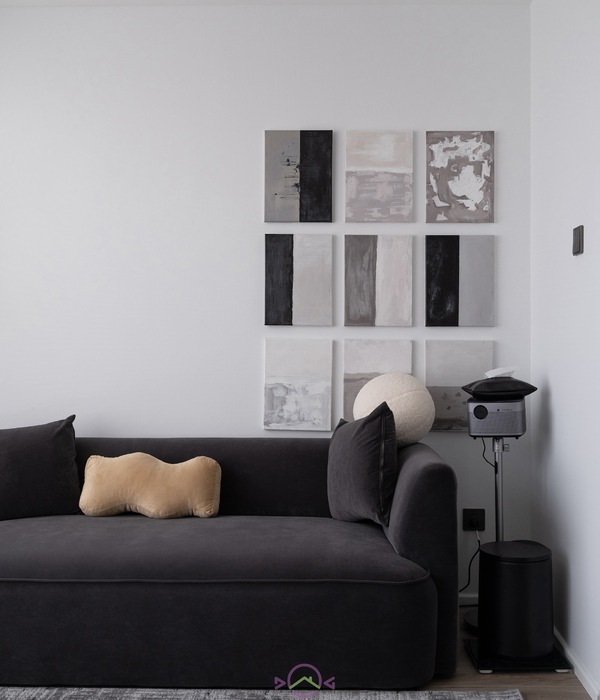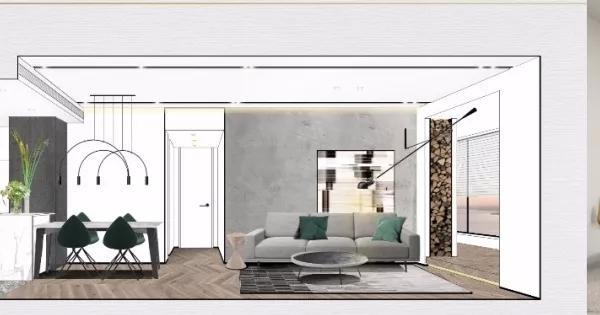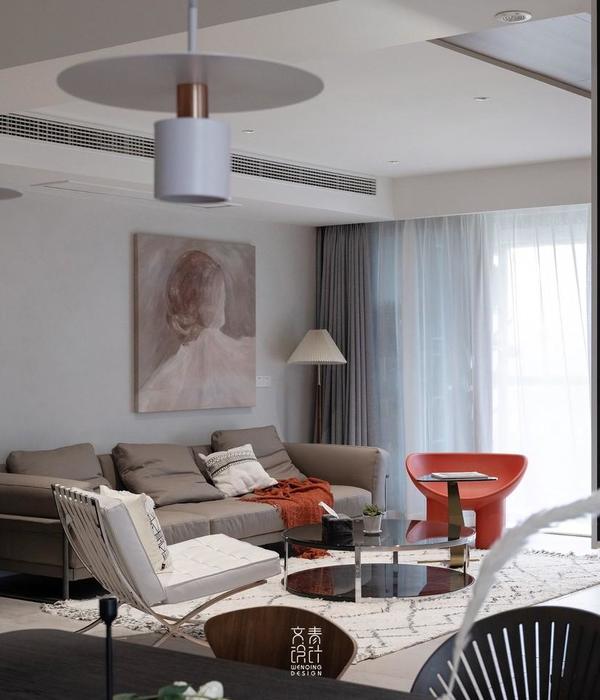© Fernando Alda
(费尔南多·阿尔达)
架构师提供的文本描述。这座房子位于瓜那克斯特塔马林多海滩的一个海滨旅游小镇的边缘。在距海岸3公里处,这座房子坐落在中等大小的山脊旁,周围覆盖着次生林。
Text description provided by the architects. This house is located at the edge of a touristic coastal town in Tamarindo beach, Guanacaste. At 3km from the coast, the house nestles on the side of mid sized ridge covered in secondary forest.
© Fernando Alda
(费尔南多·阿尔达)
Ground Floor Plan
© Fernando Alda
(费尔南多·阿尔达)
这片森林及其与地形的关系使树冠之间产生了一种沉浸感,而树冠又被编织成一系列屋顶,自然地照亮和通风房屋,使其成为漂浮在景观上的树叶。
This forest and the relationship of the site with its topography makes for an immerse feeling in between the tree canopies which in turn were weaved into a series of roofs that naturally illuminate and ventilate the house as a manner of leaves floating over the landscape.
© Fernando Alda
(费尔南多·阿尔达)
Section - Model
分段-模型
房子周围是森林,因此整个社会地区利用这一条件,并开放自己的所有方面,除了一侧。所有的私人区域都在山坡上,建立一个更接地的位置,更少接触外部活动。
The house is surrounded by forest and thus the entire social area takes advantage of this condition and opens itself on all but one side. All the private areas are on the hillside and establish a more grounded position with less exposure to exterior activity.
© Fernando Alda
(费尔南多·阿尔达)
Architects OsArquitectura
Location Tamarindo, Costa Rica
Author Architect John Osborne
Design Team Adrian Guevara, Arthur Micheron
Area 225.0 m2
Project Year 2015
Photographs Fernando Alda
Category Houses
Manufacturers Loading...
{{item.text_origin}}



