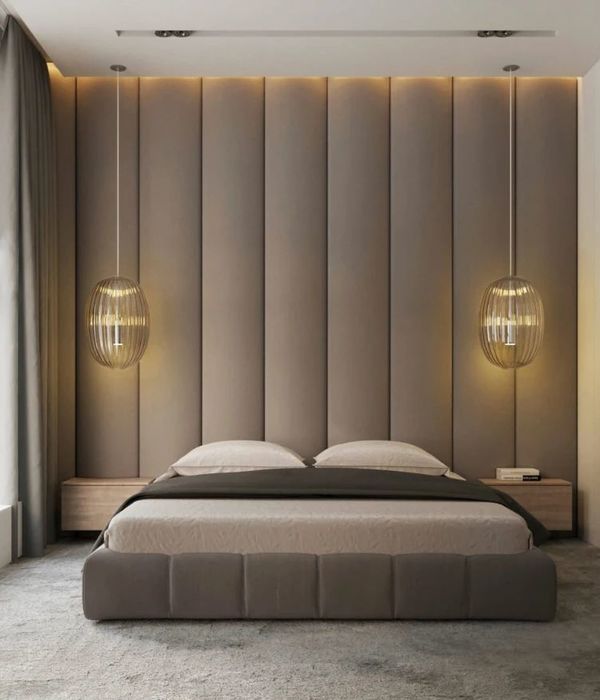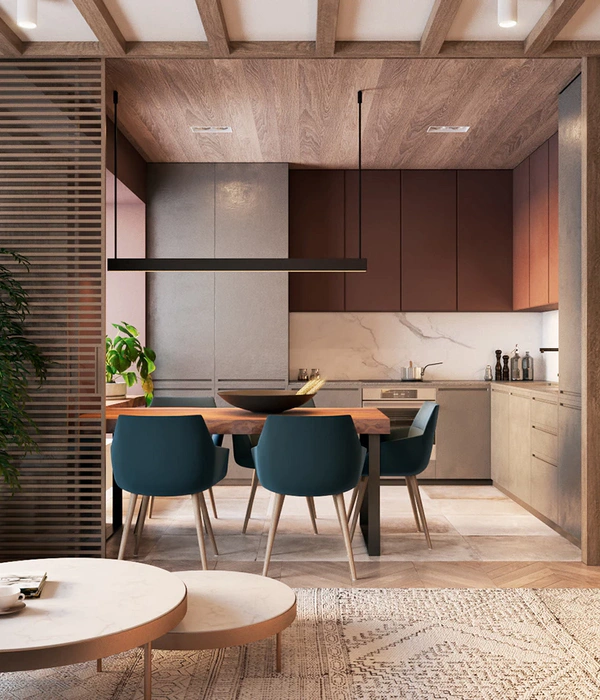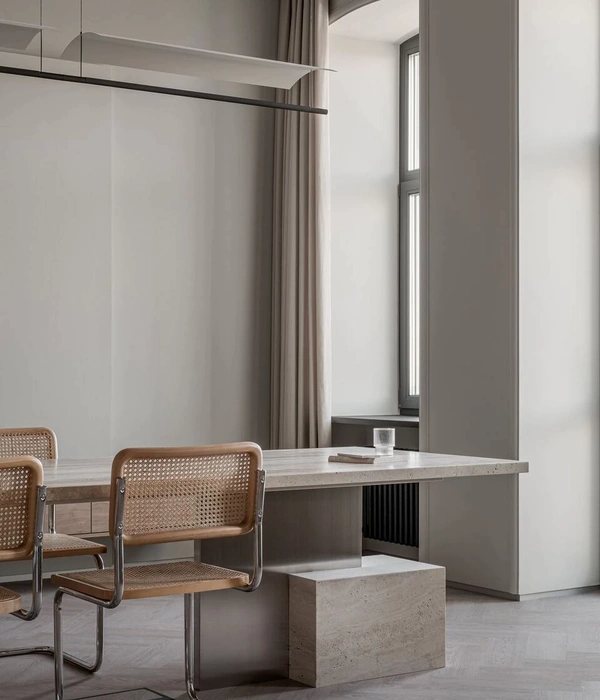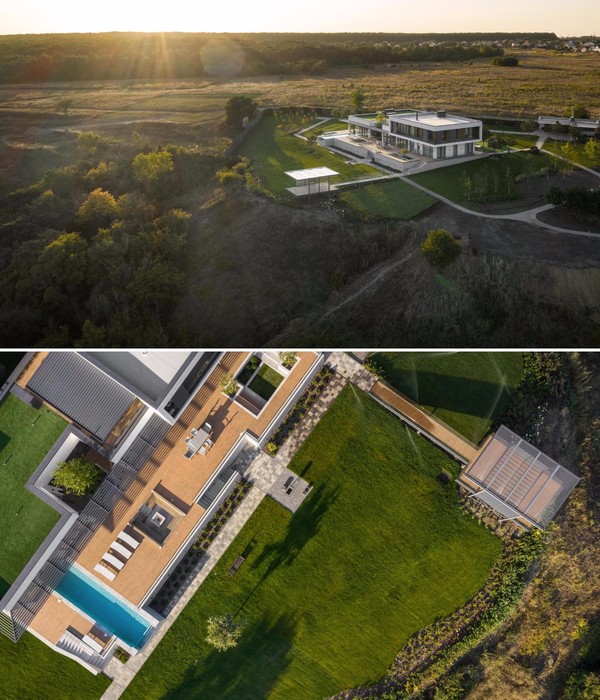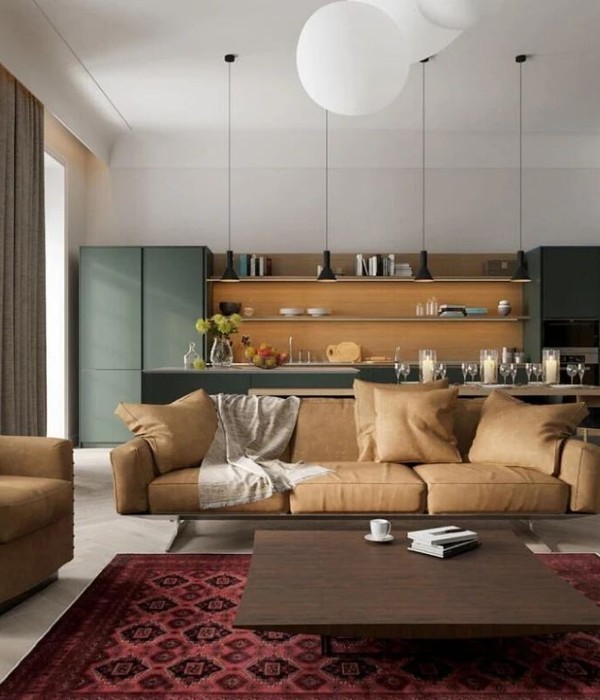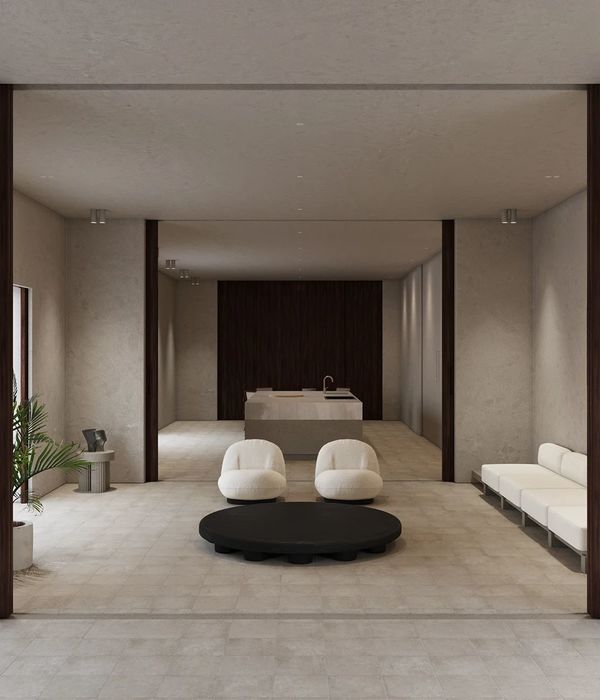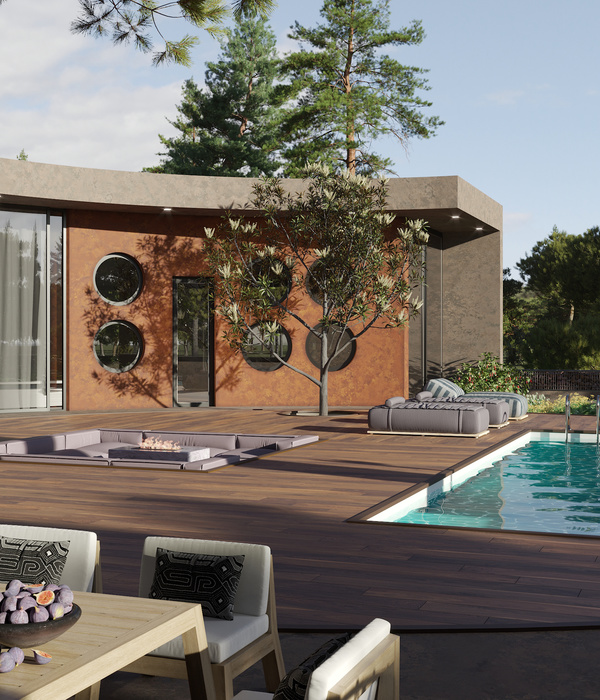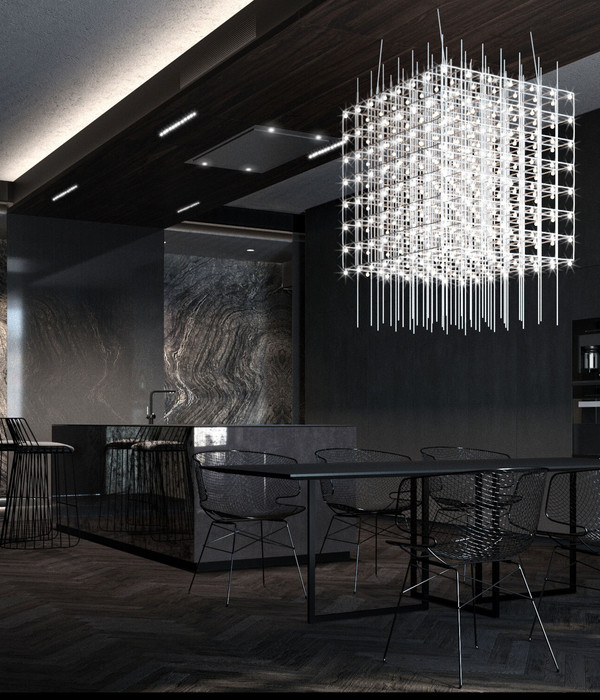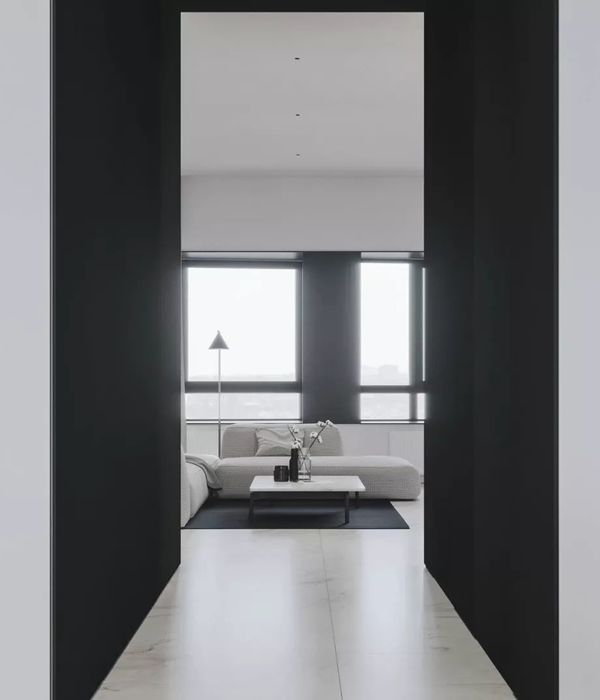非常感谢
Garciagerman Arquitectos
Appreciation towards
Garciagerman Arquitectos
for providing the following description:
西班牙北部一所旅馆的花园里,浓荫下,安置着一个小小的亭子。这个多功能的亭子造型轻盈,有天窗的大屋顶下,是一片向四周开放的空间,就连柱子也被反射镜面包裹起来,形成一个看不见柱子,有着漂浮屋顶的浪漫之地。这里可以休息,烧烤,午睡,娱乐,还能用作库房和停车场。甚至能够接待浪迹四方的年轻背包客在这里住下。
建筑构件均为预制,安装仅使用了当地两名工匠便完成。
Wanderer’s Lodge is a small pavilion gently placed amongst existing trees in the garden of an extraordinary property in the north of Spain. In its daily use, it overlaps functions of protection, storage, entertaining, dining, barbecues, napping, acting as a small theater, etc. The particular climatic conditions to do with rain and humidity have suggested a lightweight materiality capable of reflecting the closeness of the trees and the existing main house, making itself present through the contrast of a polished and symmetrical piece against its natural backdrop. Designed for a young family of wanderers who travel the world, the pavilion celebrates the dialectic presence of fire and water as means to anchor experience to time and place. Construction elements are prefabricated and assembled on site by two local craftsmen.
GARCIAGERMAN ARQUITECTOS
PROJECT: Pavilion
STATUS: Built (2013)
CLIENT: Private
LOCATION: Santander, Spain
ARCHITECT: Jacobo García-Germán
TEAM: Marta García Jiménez, Manuel del Río, Rebeka Záhonyi, Andrea Gutierrez, Olga González, Álvaro Sáez, Javier M. Merino (structure)
BUILDER: Sertimón Cantábrico S.L.
PHOTOGRAPHS: Jorge López Conde
MORE:
Garcia German Arquitectos
,更多关于他们:
.
{{item.text_origin}}

