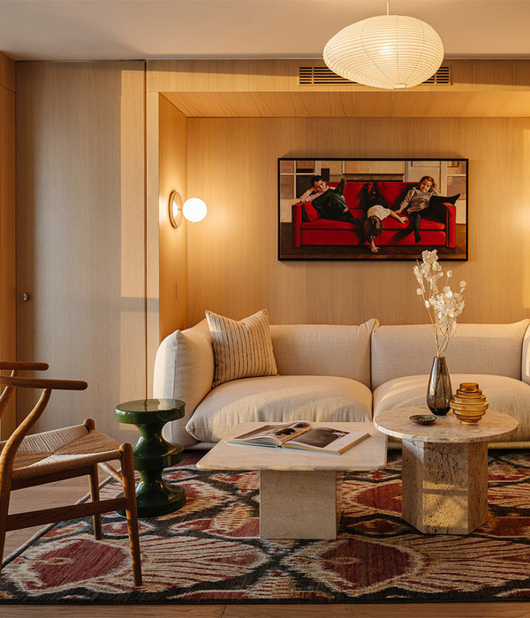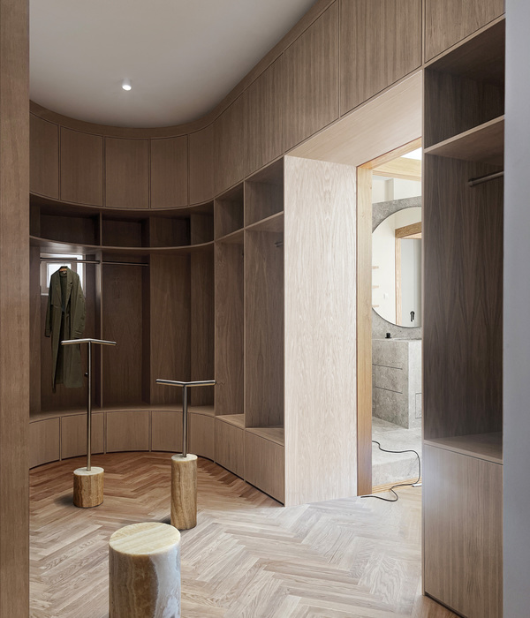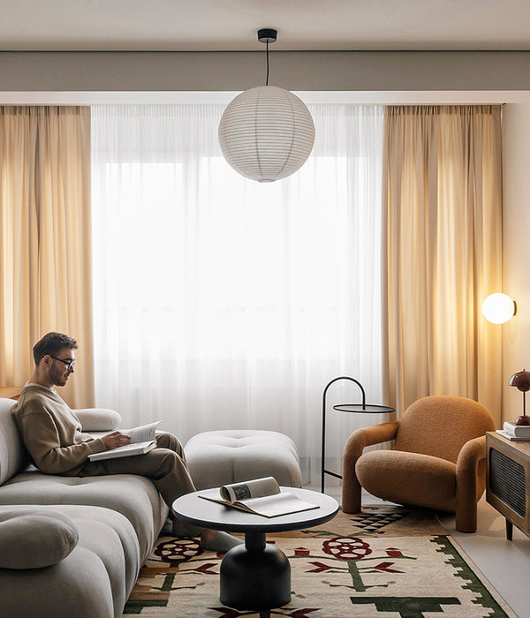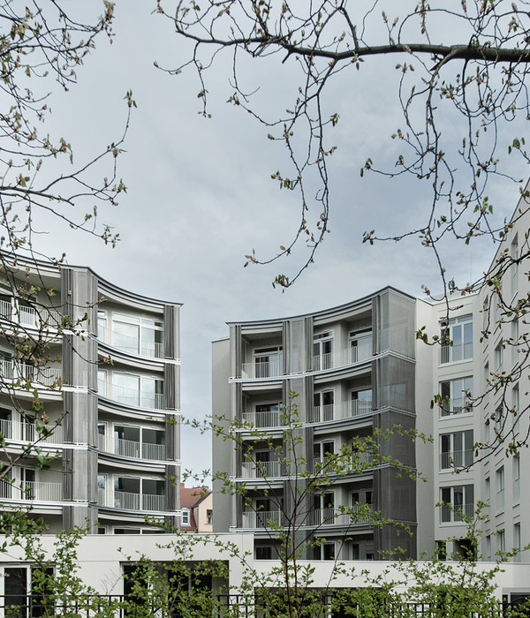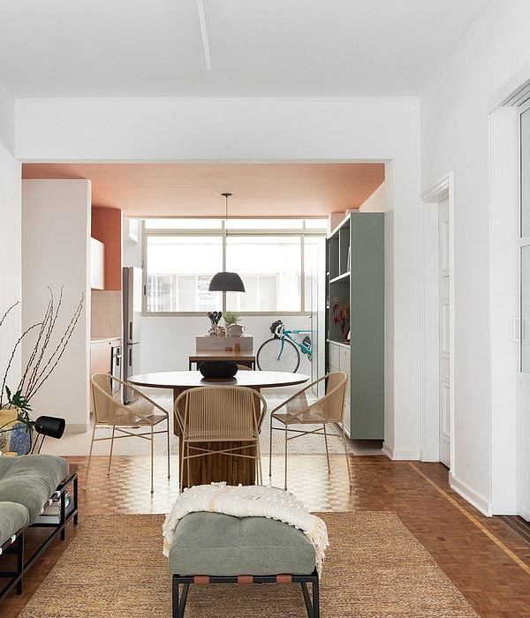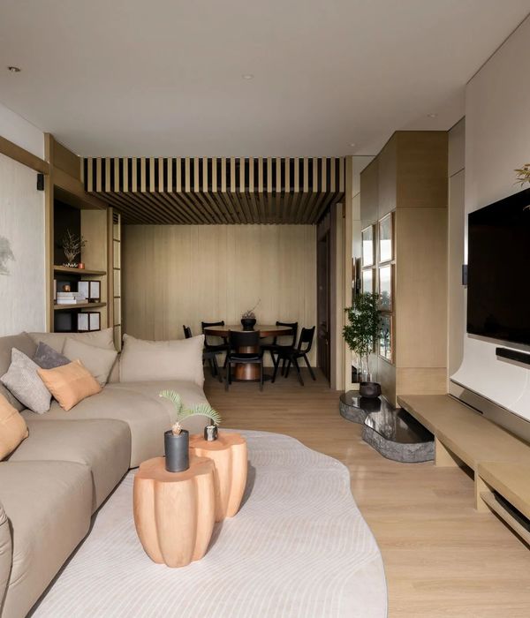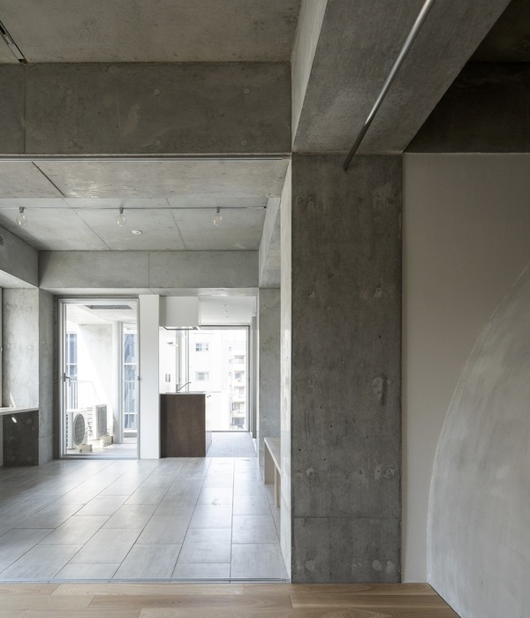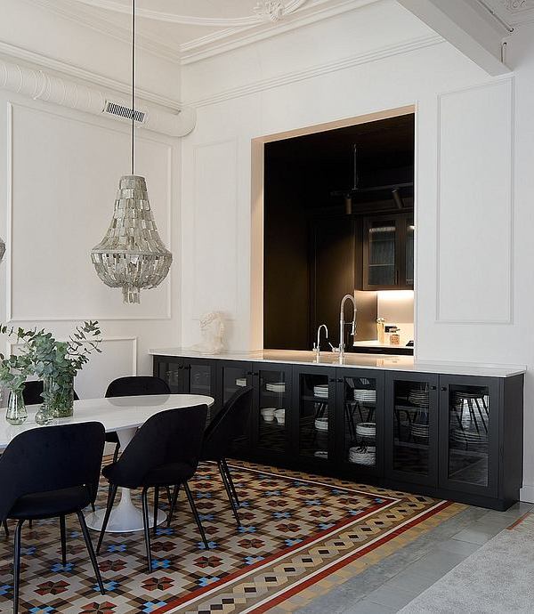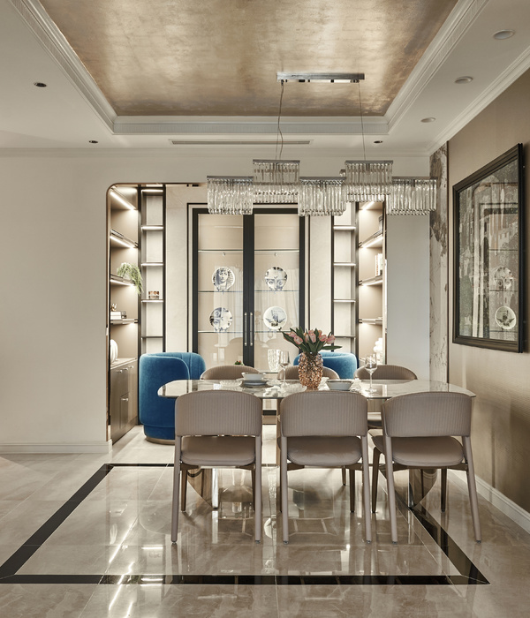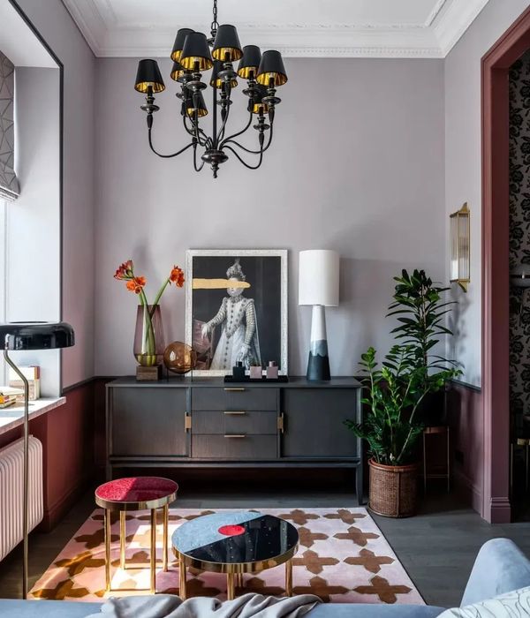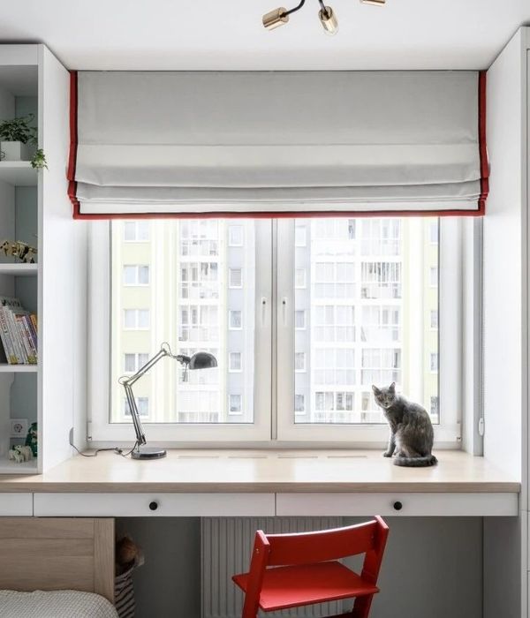该项目位于西班牙北部城镇Comillas的中心地带,旨在对一栋建造于19世纪并被列为历史保护建筑的宅邸进行全面的翻新和部分的重建。
The project comprises a complete refurbishment and partial reconstruction of a listed 19th Century baronial house situated in the centre of the town of Comillas, in the northern Spanish region of Cantabria, not far away from Santander.
▼住宅外观,exterior view © Imagen Subliminal (Miguel de Guzmán + Rocío Romero)
▼后方立面,the rear facade © Imagen Subliminal (Miguel de Guzmán + Rocío Romero)
在空间布局上,新的设计充分利用了既有地块的纵深特征,将每个独立的空间沿着住宅的截面组织起来,使其能够满足一个大家庭的密集使用需要。卧室层被策略性地设置在餐厨区所在的首层与社交区所在的顶层之间。位于顶层的双层高起居室是住宅中最具戏剧性的部分,这里是一个适合社交聚会的场所,享有朝向欧罗巴山(Picos de Europa)和坎塔布连海(Mar Cantábrico)的优越视野。
▼设计草图,sketch © Garciagerman Arquitectos
▼剖面图,section © Garciagerman Arquitectos
▼主立面,main facade © Imagen Subliminal (Miguel de Guzmán + Rocío Romero)
Given the characteristically deep plan typical of these originally rural lots, the new distribution takes advantage of this elongation by organizing autonomous episodes along the house’s section, fitted for a required intense use by a large family. This is materialized in a programmatic piling-up with the bedroom floor located between the spaces of kitchen-dining room on the ground floor and the social area on top. The ascending sequence culminates in a double-height living room on the top floor, suitable for social gatherings, and where much-sought views towards mountains (Picos de Europa) and sea (Mar Cantábrico) are reached.
▼位于顶层的双层高起居室,the double-height living room on the top floor © Imagen Subliminal (Miguel de Guzmán + Rocío Romero)
▼卧室,bedroom © Imagen Subliminal (Miguel de Guzmán + Rocío Romero)
朝向大海的视野在新建的北立面处得到了清晰的展现。随着高度的上升,立面变得愈加轻盈,其最顶部设有一个观景台,作为修复后的南立面的“现代版本”。设计打破了传统的空间次序,将社交区域置于房屋的顶部,一方面弥补了周围城市环境的紧凑感,另一方面也在既有的空间中创造出更具趣味性的体验。
The sea’s focus is made explicit in the new north façade, which lightens up in an upward sequence topped by a lookout, in a contemporary version of the restored south façade. The inversion of the conventional hierarchy between programmes, with the placement of the social areas on top, makes up for the house’s tight urban constrains but also stages an organizational diagram which prompts a playful use of these spaces.
▼房屋顶部设有观景台,the house is topped by a lookout © Imagen Subliminal (Miguel de Guzmán + Rocío Romero)
▼楼梯和天窗,staircase & skylight © Imagen Subliminal (Miguel de Guzmán + Rocío Romero)
室内空间采用了大量的天然木材和柔和的色调,与既有建筑粗犷的石砌立面形成了鲜明对比。同时,原来的栏杆和门廊等元素也得到了重建。
In contrast with this massive stone-walled architecture, the general tone of interior finishes relies on extensive use of natural wood and pastel tones with reconstructions of the original banisters, loggia and other elements.
▼位于首层的餐厨空间,kitchen and dining area on the ground floor © Imagen Subliminal (Miguel de Guzmán + Rocío Romero)
▼室内细节& 浴室,interior detail & bathroom © Imagen Subliminal (Miguel de Guzmán + Rocío Romero)
原始建筑的外墙上保留着一部分由El Capricho宫殿迁移而来的釉面瓦,该宫殿是由安东尼·高迪在19世纪设计并建造。这些瓦片最初由El Capricho宫殿的总建造商Antonio Bona、同时也是这座宅邸最开始的主人在1884年安装到现在的位置上。釉面瓦的修复与新增加的几个造型独特的烟囱,共同唤起了该建筑的原始类型与新艺术派繁荣时期之间的联系与记忆――这至今仍是Comillas最具魅力的特征所在。
▼轴测图 & 烟囱示意图,axon & smokestacks © Garciagerman Arquitectos
The initial ruin contained a set of glazed tiles in its façade, relocated from the nearby El Capricho Palace, built in the 19th century by Antoni Gaudí. These pieces were originally placed, in 1884 and in the exact position where they have now been restored, by Antonio Bona, an Italian, the house’s first owner who was also El Capricho’s master builder. The retrieval of these tiles, together with the design of the house’s new smokestacks, fortifies the bond and memory between the ancestral typology of this architecture and the extraordinary cultural flourishment of Art Nouveau in Comillas, still a major feature of this small town’s charm.
▼烟囱和立面细部, smokestack and facade details © Imagen Subliminal (Miguel de Guzmán + Rocío Romero)
▼建筑远景,distant view © Imagen Subliminal (Miguel de Guzmán + Rocío Romero)
▼场地平面图,site plan © Garciagerman Arquitectos
▼首层平面图,ground floor plan © Garciagerman Arquitectos
▼二层平面图,first floor plan © Garciagerman Arquitectos
▼三层平面图,second floor plan © Garciagerman Arquitectos
▼四层平面图,third floor plan © Garciagerman Arquitectos
▼屋顶平面图,roof plan © Garciagerman Arquitectos
▼立面图,elevations © Garciagerman Arquitectos
▼后方立面轴测,axonometric back elevation © Garciagerman Arquitectos
{{item.text_origin}}

