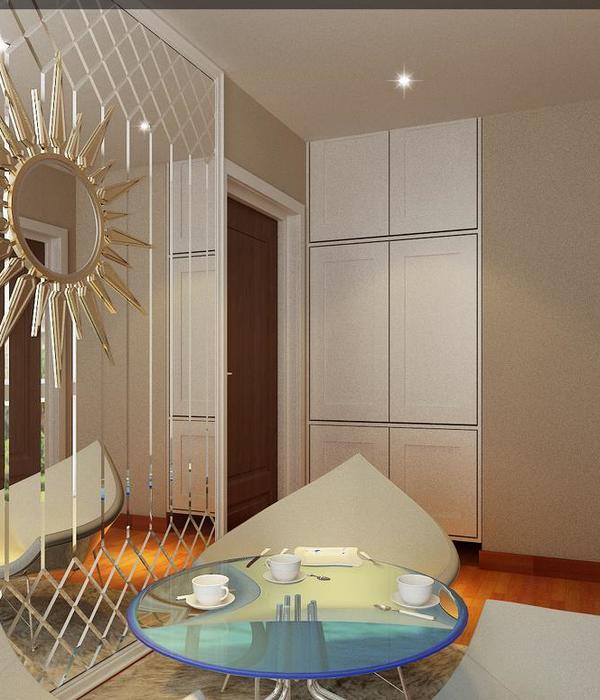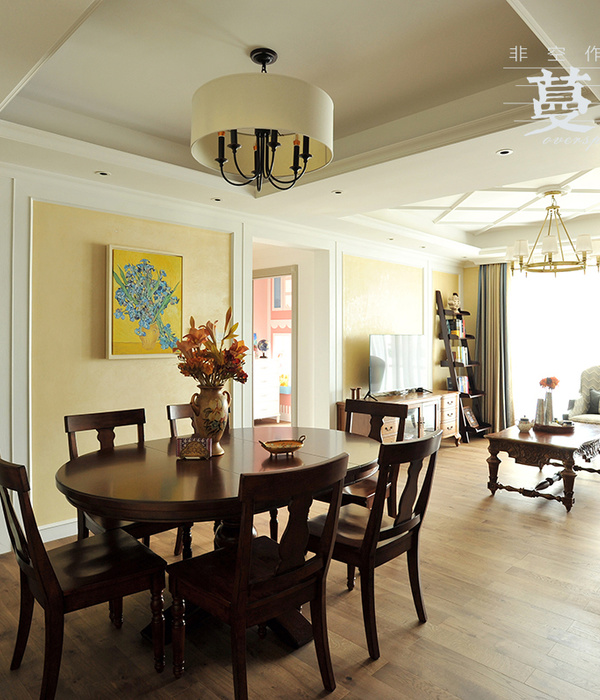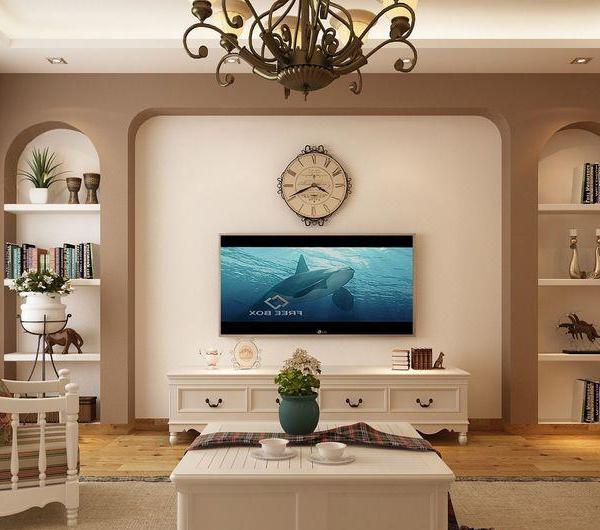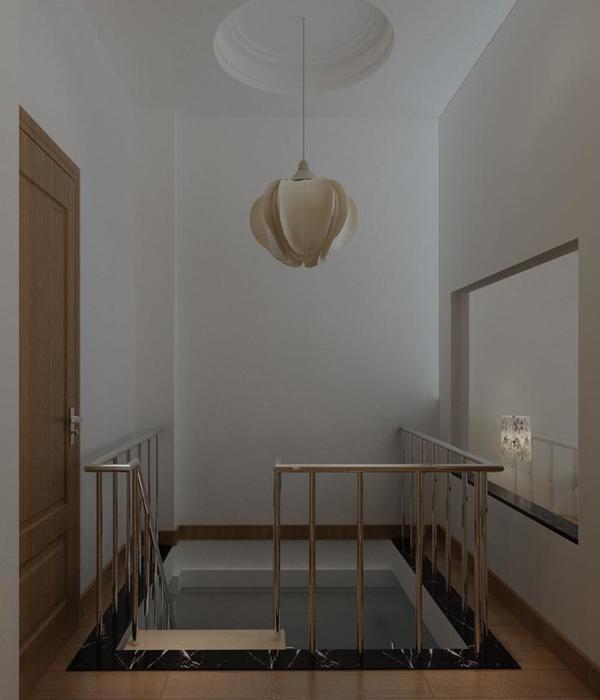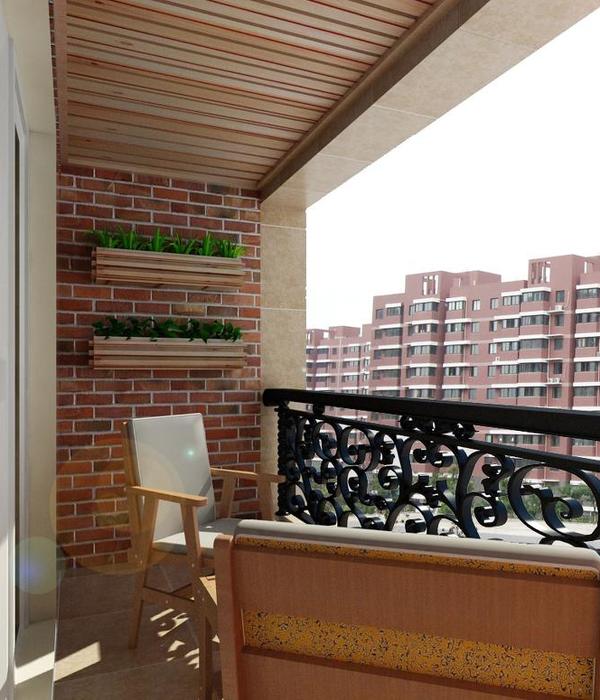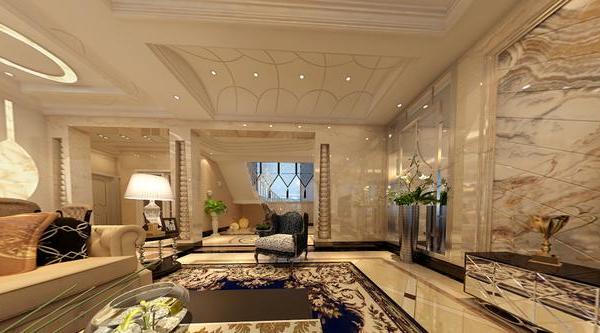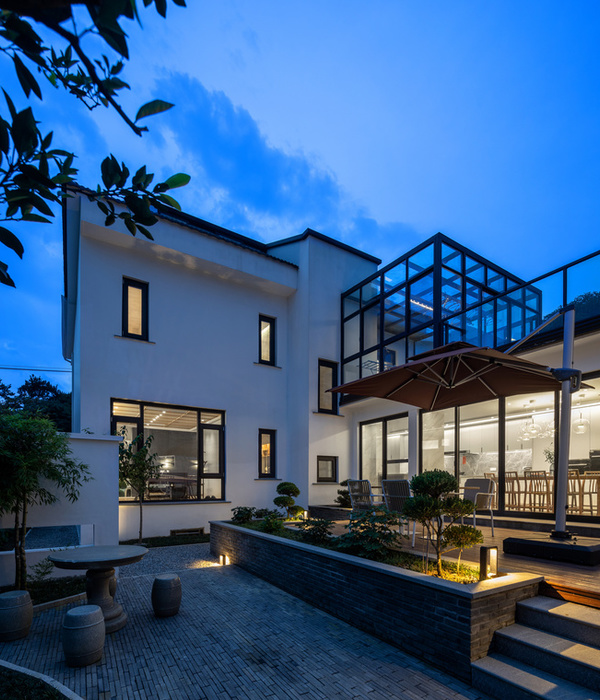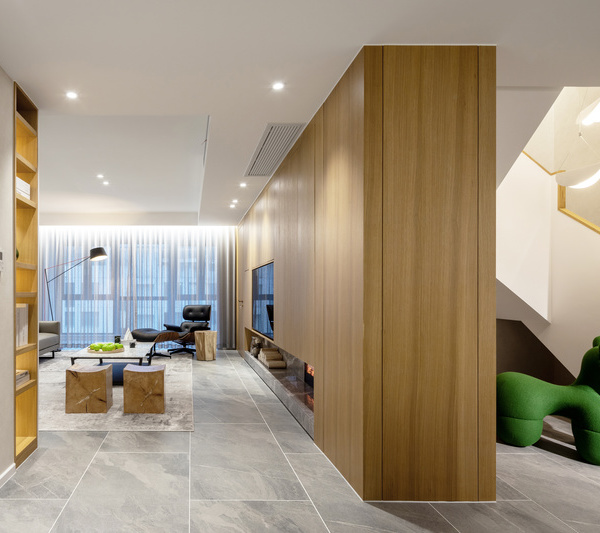GCA Architects, with lead interior designer Carla Navas at front, recently finalized the refurbishment of a 5 storey building in Gran Via de les Corts 580, Barcelona. The building was a residential construction dated 1874 and has now been converted into a youth hostel, part of the three first projects of TOC Hostels & Suites’ brand development. The other two, also designed by GCA Architects, are located in Madrid and Seville. The overall brand concept, fostered by the architects, owes its inspiration to Bertolucci’s film “The Dreamers”, where a young American student meets a French brother and sister in Paris during the student revolts in 1968. In line with this film and its characters, all hostels intend to recreate the idea that a young restless group has built itself the spaces where to interact with each other and become an active part of their own zeitgeist. The target customer being young travelers aiming to share their experiences and the cities interests, and especially concerned about the evolution of our society’s values. The main dilemma related to the design of these hostels has been to find the proper balance of user comfort, considering the public use of all spaces, and of both local and global inputs. In line with this challenge, the designers made use of two different strategies. In common areas, whilst linking the building, city and brand; the idea is to allow the user to participate of the design sticking pictures and painting on walls aiming to engage them with the brand, as if the hostel was their own place. Inside the rooms, instead, the intention has been to create a calmer and more welcoming atmosphere, offering a similar aesthetic and functional appearance worldwide, in all rooms, whichever TOC hostel. Following this idea, in shared rooms, the designers have tried to frame the space of each user to give them a further feeling of privacy. Bunk beds have therefore been designed as a composition of cubicles, where they have their own reading light and a small bag where to leave personal belongings. Moreover, they are all given access to a locker where to keep their clothes and luggage. In all hostels, there is a selection of room typologies allowing for adaptability to demand seasonal swings. From private suites to shared rooms with 8 beds, there is a wide range of possibilities, some incorporating WC’s within the bedroom area, others sharing it by genre for the whole floor. Although all materials used are extremely enduring and resistant, the overall feel has been kept very warm and homey with strong graphic interventions to keep the user engaged with the interspaces. Two sheep painted next to the night table or a “get naked!” on the shower door for instance, intend to initiate some sort of communication between the spaces and their users. In particular, TOC Hostel Barcelona’s design direction shows a combination of industrial aspects such as its original exposed vaulted ceiling and brickwork, rough textures, black iron and bare pine wood finishes, with a Mediterranean color scheme brought up through highly saturated textiles and decorations. Leaving space for the customers’ interaction and participation in the design, the project leaves them a canvas referencing the commercial and industrial power characterizing the city itself. The hostel has an intriguing entrance and a long path to reach the main common area because all rooms have been located in the building’s central core for a more efficient building functionality and installations project. Hence, the main living areas are located at the back of the building, underneath the terrace and pool, in the interior of the city block, with direct natural light from the staircase patio. To ease off the long walk through diverse corridors to reach the restaurant and bar, these areas incorporate different functions and distractions on the way specially using graphic resources. Within this main common space, the bar, located in the passageway between the living and dining areas, enables to arrange all different uses and simultaneously serve all users from a unique point. Here, all furniture is movable allowing for operator flexibility although it has been arranged to work during regular hostel operation. There is a first relaxing area, with leisure games, lounge sofas and a big projection wall and further back a bar and restaurant areas for more punctual uses.
[ES] GCA Architects, con Carla Navas al frente del proyecto, ha finalizado recientemente la rehabilitación de un edificio de 5 plantas en Gran Vía de les Corts 580, Barcelona. El edificio era una construcción residencial de 1874 que ha sido reconvertida a un Youth Hostel, parte de tres proyectos del desarrollo de la marca de TOC Hostels & Suites. Los otros dos, también diseño de GCA Architects, están situados en Madrid y Sevilla. El concepto de interiorismo del grupo, desarrollado por los arquitectos, debe su inspiración a la película de Bertolucci “The Dreamers”, donde un joven americano conoce a dos hermanos franceses en París, durante las revoluciones de estudiantes de 1968. En línea con el film y los protagonistas del mismo, todos los hostels pretenden recrear la idea de que este joven grupo ha construido los espacios donde interactuar entre ellos convirtiéndose en una parte activa de su zeitgeist. El target siendo jóvenes viajeros con ganas de compartir sus experiencias y lo que las ciudades pueden ofrecerles, con especial consciencia sobre los valores de la sociedad actual. El dilema principal relacionado con el diseño de estos hostels ha sido encontrar el correcto balance del confort del usuario, considerando cuan públicos son los usos de todos sus espacios, y de inputs tanto locales como globales. Como forma de resolver dicho conflicto, los diseñadores han hecho uso de dos estrategias. En zonas comunes, relacionando el edificio, la ciudad y la marca, la idea es permitir la participación del usuario en el diseño del espacio, desde pegando fotos hasta pintando directamente las paredes, con el objetivo de comprometer al cliente con la marca, como si el hostel fuese su propia casa. En las habitaciones, en cambio, la intención ha sido crear una atmósfera más calmada y acogedora, que a la vez ofrezca una misma apariencia estética y funcional en cualquier TOC hostel alrededor del mundo. Por consiguiente, en habitaciones compartidas, el equipo de diseño ha tratado de enmarcar el espacio de cada usuario para darle una mayor sensación de privacidad. Las literas por ello han sido diseñadas como una composición de cubículos, donde cada uno tiene su propia luz de lectura y una pequeña bolsa donde dejar sus principales pertenencias. Asimismo, cada cliente tiene acceso a una taquilla que se cierra con llave donde dejar su equipaje, ropa, etc. En todos los hostels, hay una variedad de tipologías de habitación, ofreciendo al operador flexibilidad para asumir cambios estacionales de la demanda. Desde suites privadas hasta habitaciones de 8 personas compartidas, hay una gran variedad de opciones, algunas incorporando baño por habitación mientras que otras comparten baño con toda la planta, según géneros. Pese a que los materiales empleados son de alta duración y resistencia, el “feel” de estos espacios se ha mantenido cálido y afable con intervenciones gráficas potentes que crean una cierta interacción entre el usuario y los espacios en sí mismos, a base de, por ejemplo, colocar dos ovejas en el cabezal de la cama o un “desnúdate!” en la puerta de la ducha. En concreto, TOC Hostel Barcelona ha adquirido una dirección estética combinando aspectos industriales como el techo abovedado visto o paredes de obra vista que se han repicado, texturas brutas, hierro negro y madera de pino natural, con una gama de colores Mediterránea resaltada a través de textiles y elementos decorativos muy saturados. Todo y así, permitiendo la interacción del cliente y su participación en el diseño, el proyecto les deja este marco como referencia del poder comercial e industrial que caracteriza la ciudad. Este hostel tiene una entrada peculiar con un largo pasillo que separa el acceso de las zonas comunes porque las habitaciones se han situado en la parte central del edificio como forma de maximizar su funcionalidad y el paso de instalaciones. Por ello, la sala de estar principal se sitúa bajo la fachada trasera del edificio, en el interior de manzana, teniendo así luz natural proveniente del patio de escalera que da acceso a la terraza y piscina. Con el objetivo de suavizar el largo recorrido a través de varios pasillos hasta el bar y restaurante, estas zonas de paso incorporan funciones y distracciones con un fuerte uso de recursos gráficos. En el espacio común, el bar, situado en la zona de unión entre la sala de estar y el comedor/cocina, permite organizar los distintos usos y simultáneamente servir a todos los usuarios desde un único punto. El mobiliario es móvil en su totalidad con el fin de permitir una mayor flexibilidad a pesar de que está planteado para un correcto uso diario por parte del operador. Hay una primera zona de descanso, con juegos, sofás mesas bajas y un gran proyector, y posteriormente un bar y restaurante para un uso más puntual.
{{item.text_origin}}

