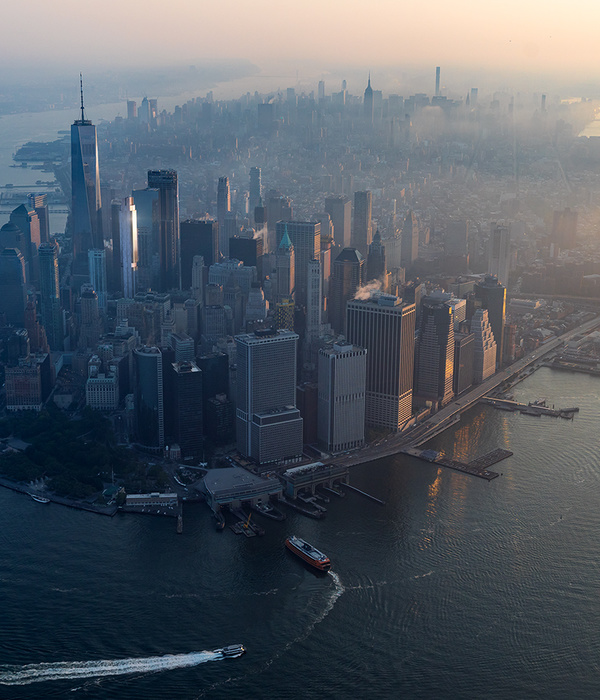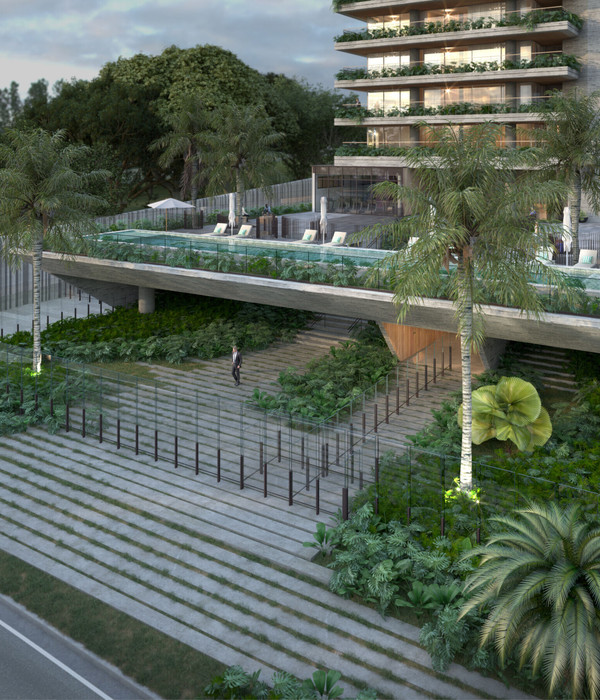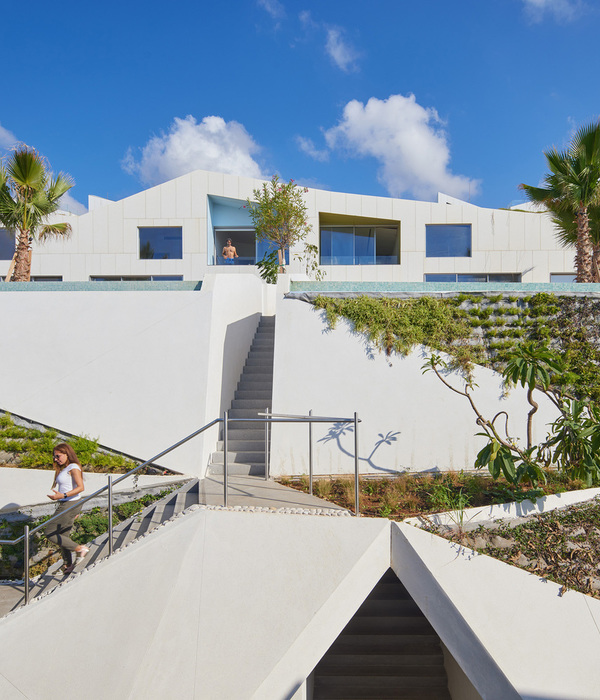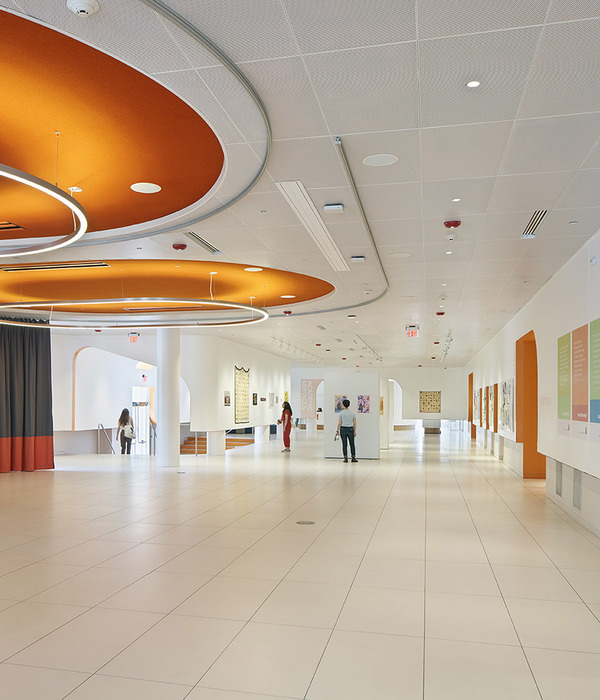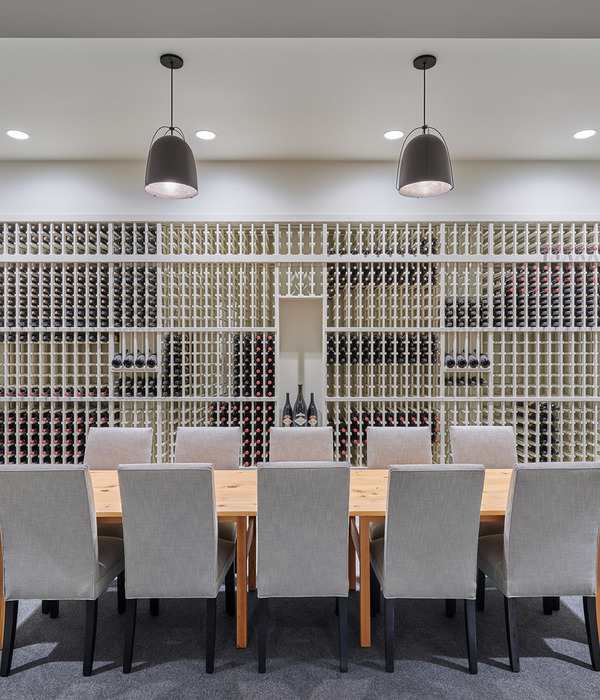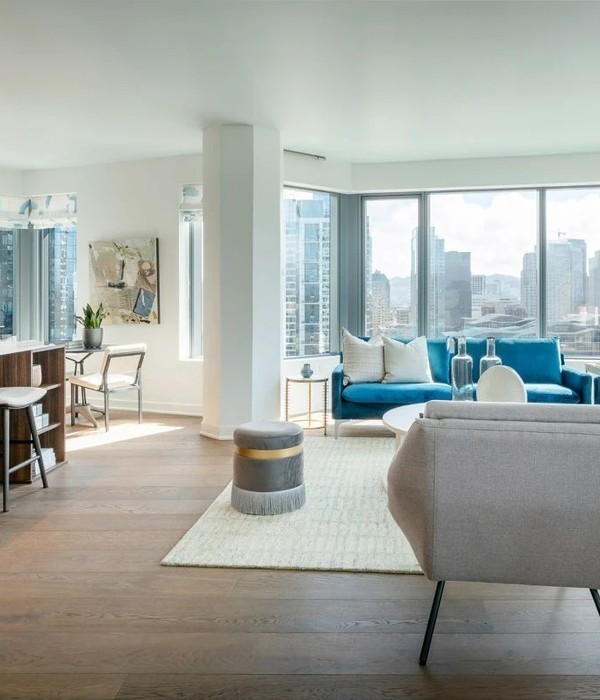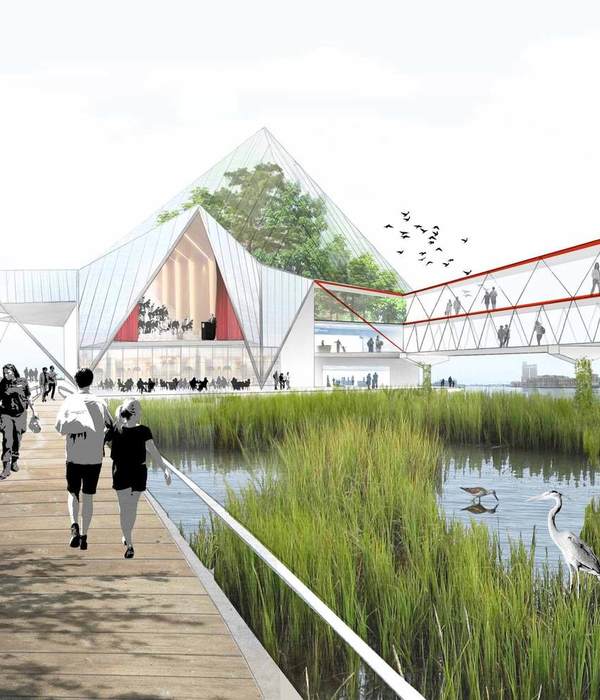McDowell+Benedetti’s international competition winning design for a new 180m footbridge and improved rail station in Terni, Italy, has started on site. Located 100km from Rome, the £3.5m project for Comune Di Terni marks the town’s expansion as a commuter hub, enabling links to fast trains to Rome.
The practice’s elegant design for the landmark bridge was the winning entry in an international competition in 2012. The design comprises two elements: a 60m tall inverted ‘tripod’ tower and pair of ring ‘halos’ connecting an asymmetric array of cable-stay spans that supports the gently curved 120m main bridge section attached to Terni station. The remaining 60m section is supported by a truss, which allows for its repositioning to release and connect more development land at a future date. This reposition-able section evolved from McDowell+Benedetti’s long-term masterplan identifying a future need for another bridge nearby and the strategic, controlled redevelopment of redundant rail sidings.
The scheme also includes significant works to upgrade existing station facilities. A new triple-height clerestory atrium space will be sensitively integrated with train station concourse improvements for 24-hour public realm access. The bridge’s tower tripod with its structural ‘halos’ are visible from the historic town centre, ring road and surrounding Umbrian mountains, aiding orientation and enhancing the station’s identity.
The bridge’s sculptural form, materials and construction draws on Terni’s steel -making industrial heritage, while its gently curving route improves the commuter experience for residents of Terni. Other design features include a robust timber deck and balustrades to handrail height to give a warm natural character, and higher balustrades in tensioned stainless-steel mesh to ensure transparency, lightness and views. Continuous under-handrail lighting ensures long views without glare for users, while under-lit translucent glass strips at structural rhythm points punctuate the timber deck surface. From afar, the lighting accentuates the verticality of the tower whilst the glowing ‘halo’ cable supports complement and contrast with the gently arching horizontal line of the timber balustrades.
The project is expected to complete in 2015.
McDowell+Benedetti
Professor Paulo Desideri, Jury Panel Chairman for the design competition, said:
“McDowell+Benedetti have designed an elegant object and engaging public realm, giving strong form to Terni’s ambitious expansion plans. The clever strategy to reposition a part is an inspired idea for a second valuable link that continues the area’s urban improvement."
Renato Benedetti, Partner at McDowell+Benedetti, said:
"It's a delight to be working with an ambitious and forward thinking local authority client focused on quality, as well as the talented and committed Italian structural engineer, Manfroni Engineering Workshop. We are the sole client appointment, with the rest of the Italian design team our sub- consultants. The process from competition to tender has been efficient and professional and we are looking forward to the design/build construction phase where our role continues on the client side.”
{{item.text_origin}}


