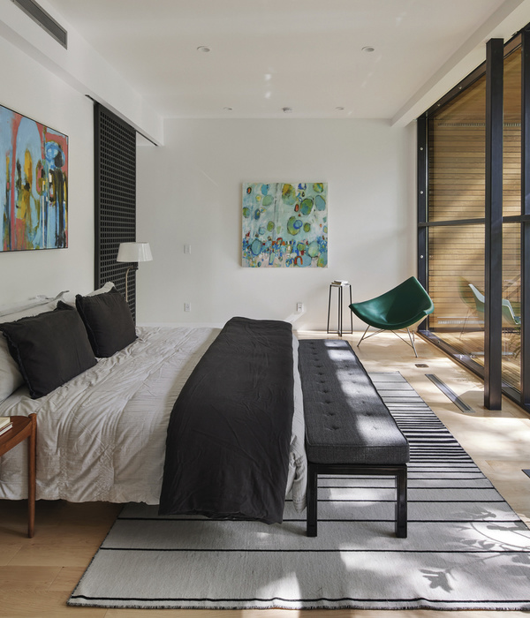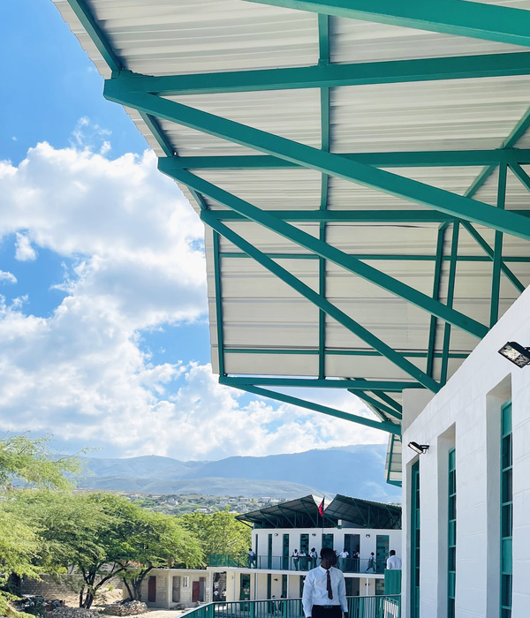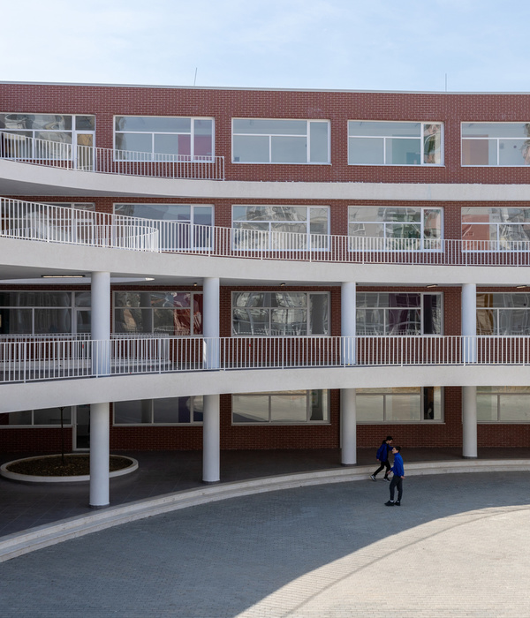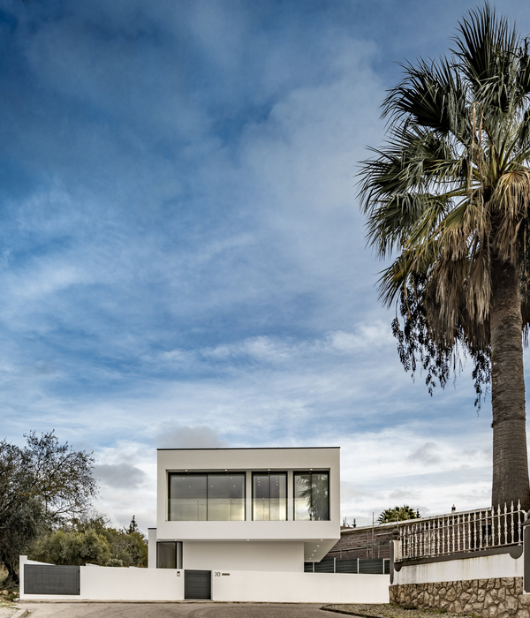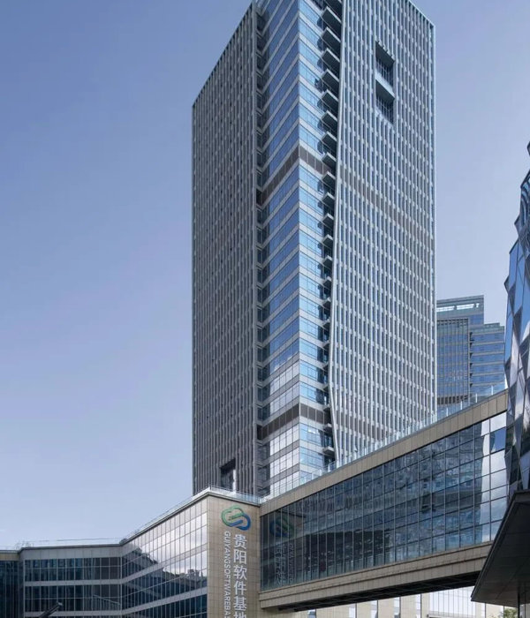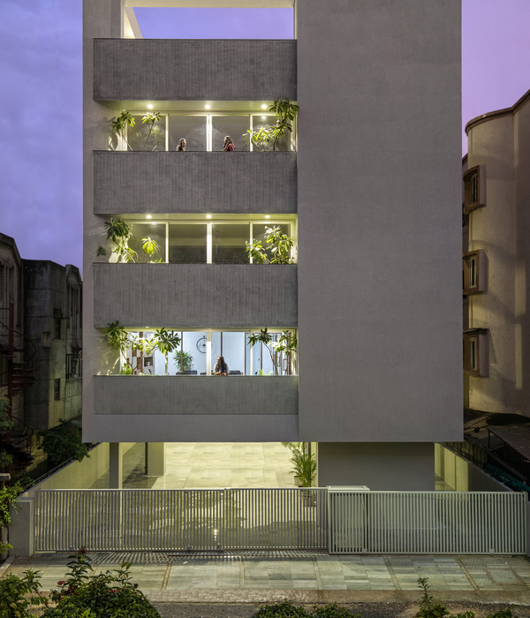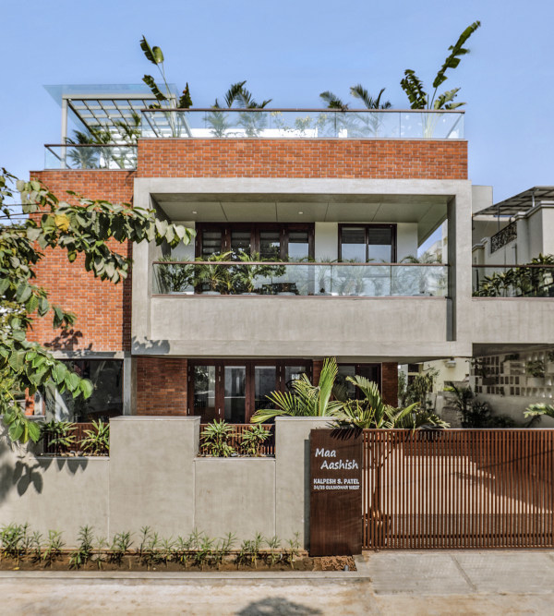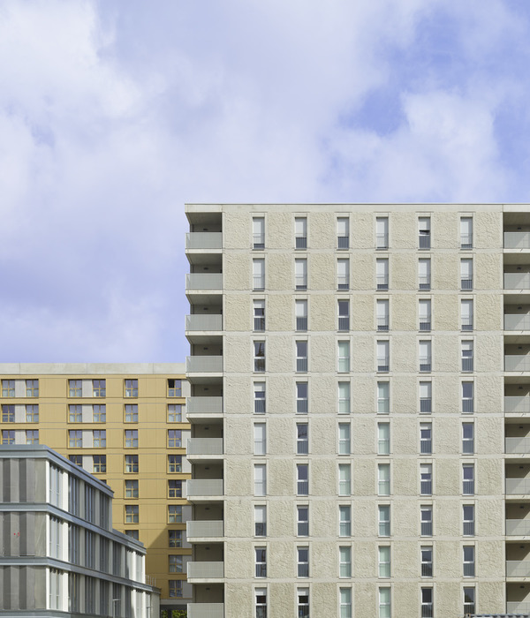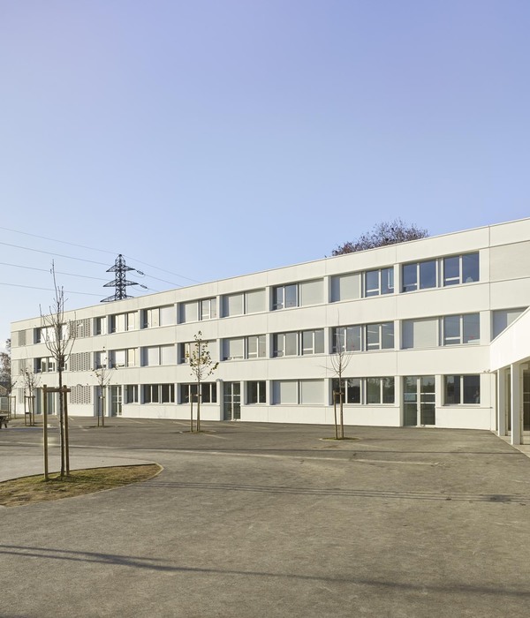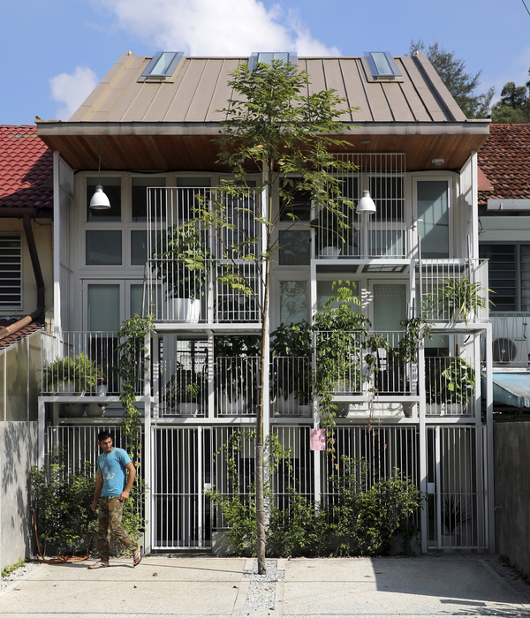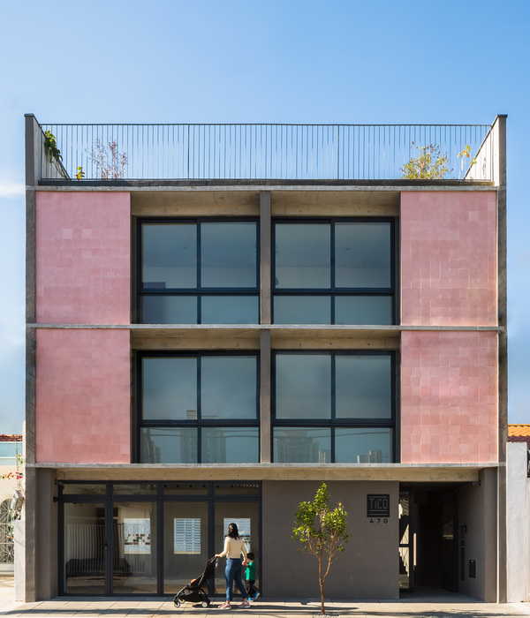Architect:Perkins&Will
Location:Campo Grande, State of Mato Grosso do Sul, Brazil
Category:Apartments
The global architecture and design studio Perkins&Will signs the architecture and interior design for Maya HVM, a new high-end residential development by HVM Incorporadora, in Campo Grande, Mato Grosso do Sul state, Brazil. Maya wil be located on Av. Afonso Pena, in front of the Parque das Nações Indígenas, with extensive green area. The building will also be close to symbols cultural and convenient locations in the region, such as MARCO - Museum of Contemporary Art of MS - and the Dom Bosco Cultures Museum, in addition to Shopping Campo Grande.
Caption
A postcard from Campo Grande, the Parque das Nações Indígenas, with 119 hectares of native vegetation and a lake, was one of the inspirations for the project, which main proposal is to create an intense connection with nature and to reproduce the feeling of living in a house, even in an apartment building.
Caption
“The idea is to bring the park into the building and provide residents with a breather and well-being experience,” explains architect Douglas Tolaine, Design Director at Perkins&Will and project leader. "We took advantage of the proximity to the park and its extensive green area to create this integration with Maya, using natural materials and creating surprising environments in the common areas".
Caption
Caption
A challenge of the project was the thermal issue: “Campo Grande is a city in which high temperatures prevail throughout the year, so thermal studies were crucial for the development of a building that really provided comfort and quality of life for residents. From this study, we understood the best way to configure the internal spaces and the tower itself within the terrain”, explains Tolaine.
Caption
To circumvent the high temperatures, the architects sectioned the entire circulation of the building on the west façade of the tower, which receives the greatest amount of sunlight. In this way, the area serves as protection for the apartments, which also have windshields to soften the heat. With 24 storeys, Maya will have 400m² of residential unit per floor. Each unit has a large terrace with an eternal view of the Parque das Nações Indígenas and flower boxes with vegetation to collaborate in protection against the heat. The leisure area complements the connection with the park with the pool located at the front of the tower, allowing a view of the green.
Caption
The decision to undertake in the high-end market of Mato Grosso do Sul came to fill a gap, explains the executive director of HVM Incorporadora, Rodolfo Luiz Holsback. “What we asked ourselves when starting the project was how much the consumer is willing to capture the value that we would like to deliver. We are happy to conclude that there is an audience that is eager to consume the best. It is a group of people who have different consumption habits, who travel frequently and value the experience of living well to the maximum. Maya will be a transformative product”.
Caption
Once the briefing was in hand and the objective was outlined, HVM started a survey and elected Perkins&Will as a partner. “We identify a lot with Perkins&Will, which has iconic projects in Brazil and across the world, with many references that make the final product very interesting. In the first ideas that were presented to us, we had a very positive impression, it was what we were looking for”, says Rodolfo Luiz.
Caption
▼项目更多图片
{{item.text_origin}}

