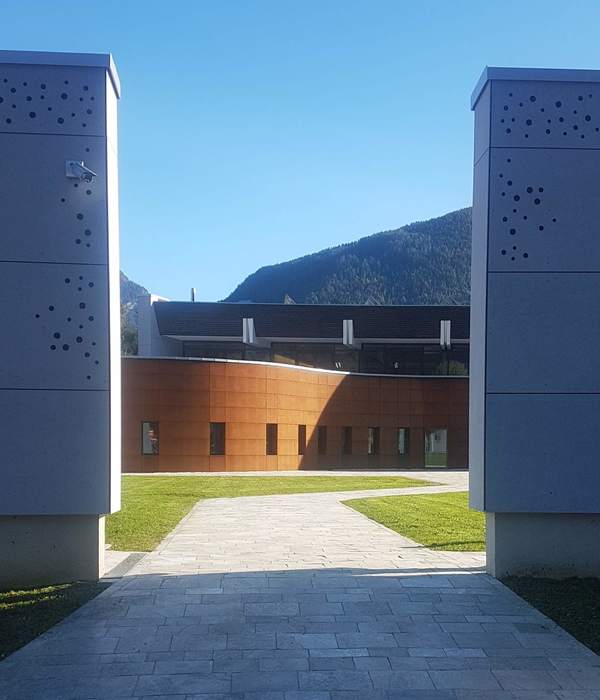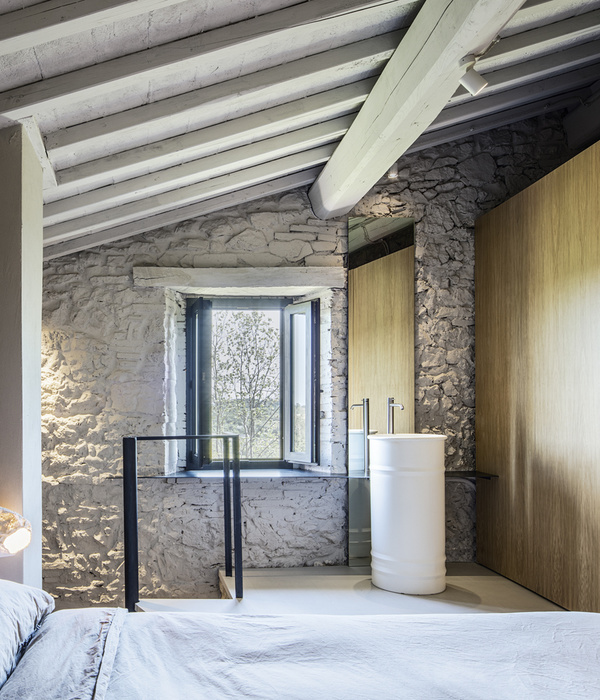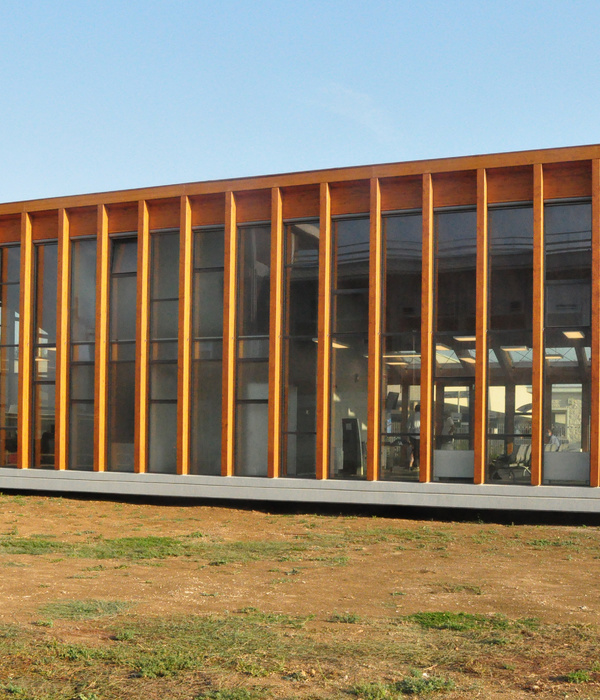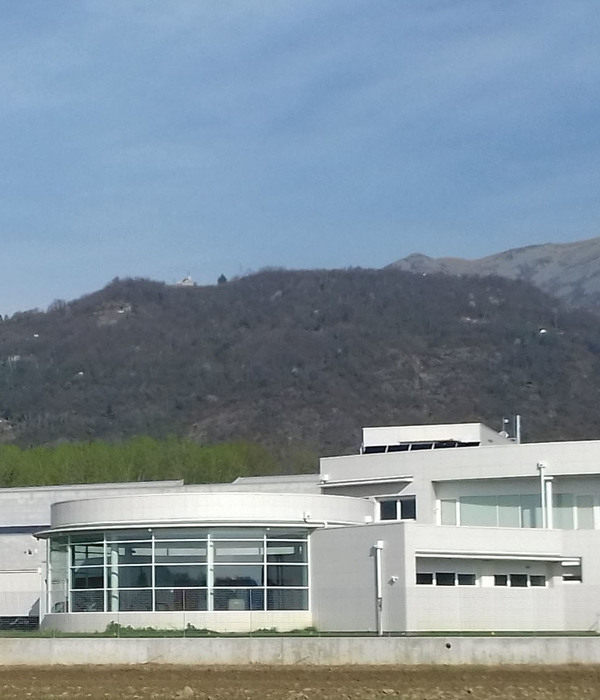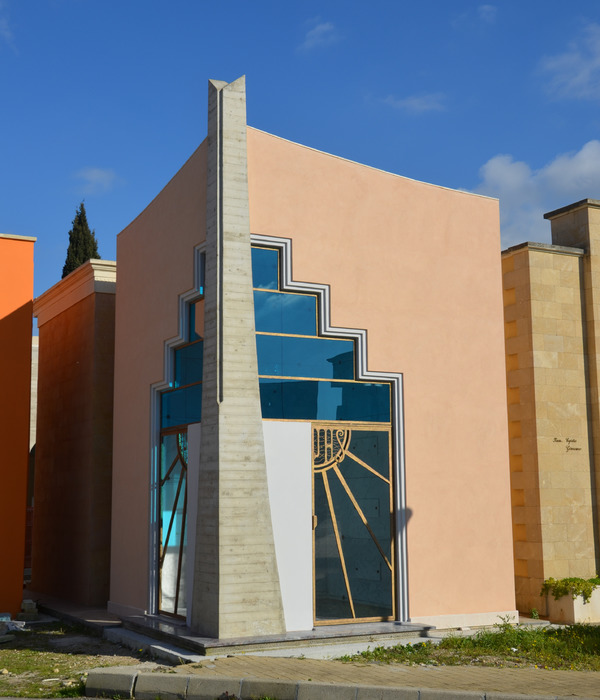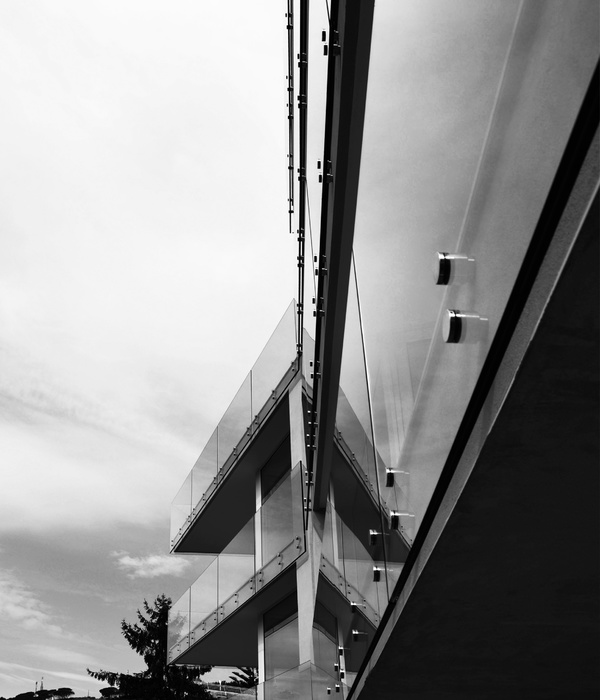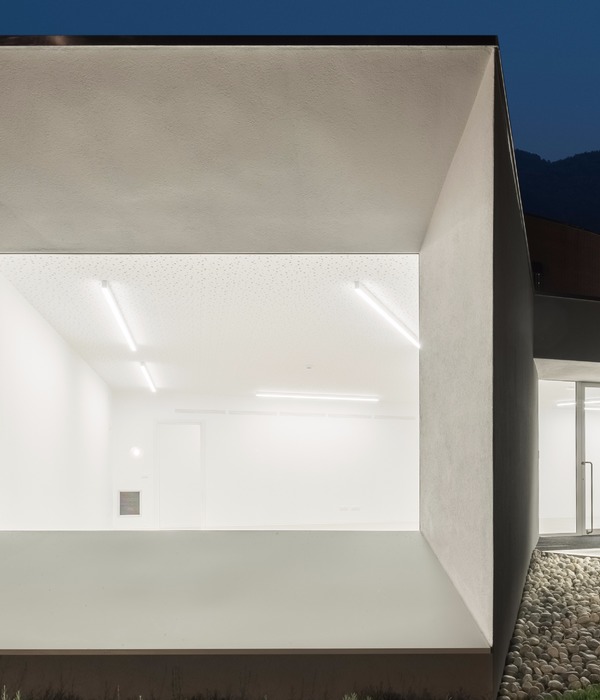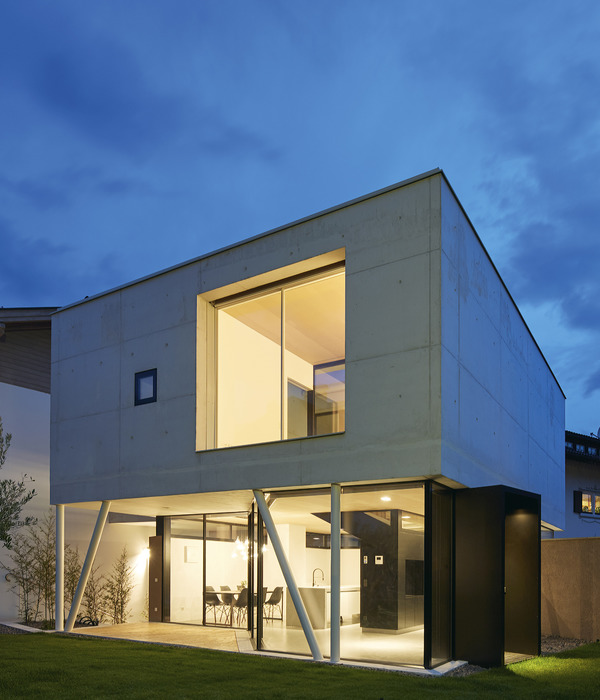La Reference School responds to the pressing challenge of providing consistent education to the growing children population in Haiti. Located in Ganthier – a one hour drive from Port-au-Prince towards the border with the Dominican Republic - “La Référence” was founded in 2012 by a group of young Haitian professors whose aspirations of becoming the model & archetype for other schools in Haiti inspired the name and is exemplified by their students' academic results.
After years of proven excellence and growth, La Reference turned to the Princeton-based foundation Konekte for help to purchase land and to continue its long-term vision for quality education. As part of a pro-bono effort, Studio PHH Architects got involved in the project to provide guidance and ensure rigorous safety standards - after meeting with the professors to discuss their goals, that role grew into site planning, architectural design, and engineering.
Throughout the process, Studio PHH Architects closely coordinated with our structural engineers, Eckersley O'Callaghan who donated their time to ensure the safety and durability of the school which is engineered for hurricane-force winds and seismic activity.
The proposed site strategy consists of a courtyard scheme made up of an L-shaped classroom building and an administrative building that dovetail with the existing trees in order to provide light-filled, naturally-ventilated classrooms surrounding a large open central space for the kids to play. This configuration was a direct response to the needs of the administration: to be able to provide a safe, healthy space for the children that fosters community.
The building emerged from carefully studying and combining the only affordable materials - CMU block, concrete, and corrugated steel roofing - in order to increase airflow, provide natural light and security, and control sound transmission between classrooms. The facade's rhythm of reinforced piers and openings, which is a big part of the school's identity, is based on playfully shifting the CMU block piers which transfer the bearing, up-lift, and shear loads down to the foundations.
The school construction was developed as a series of repeating modules and was strategically phased. This allowed us to manage the limited funds efficiently, while simultaneously troubleshooting any issues during the first phase of construction. Although several issues occurred during phase 1 due to a lack of available material sizes, the inability of some sub-contractors to read construction drawings, and language barriers (with contractors speaking English, French, and Creole on-site, each problem was discussed, rectified in the field and the phase 2 drawings were adjusted by the design team to ensure clear communication. The second phase, which is twice as large as phase 1 was built without any problems proving that this phased, modular approach provided valuable insights.
{{item.text_origin}}



