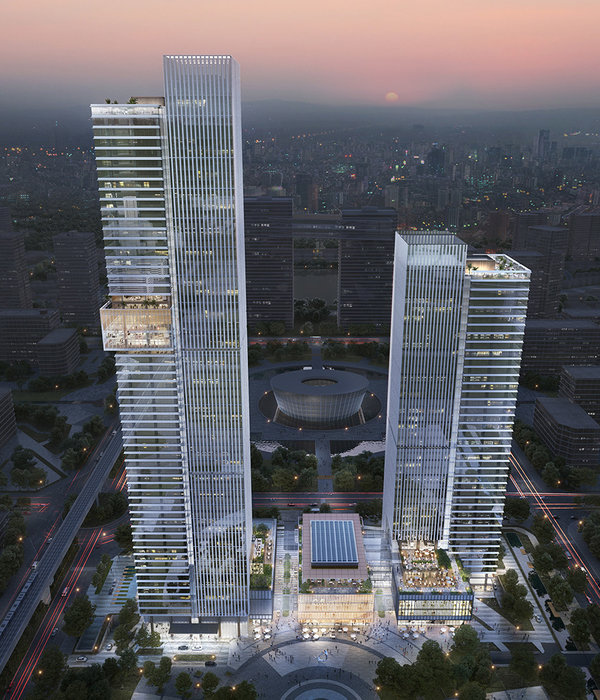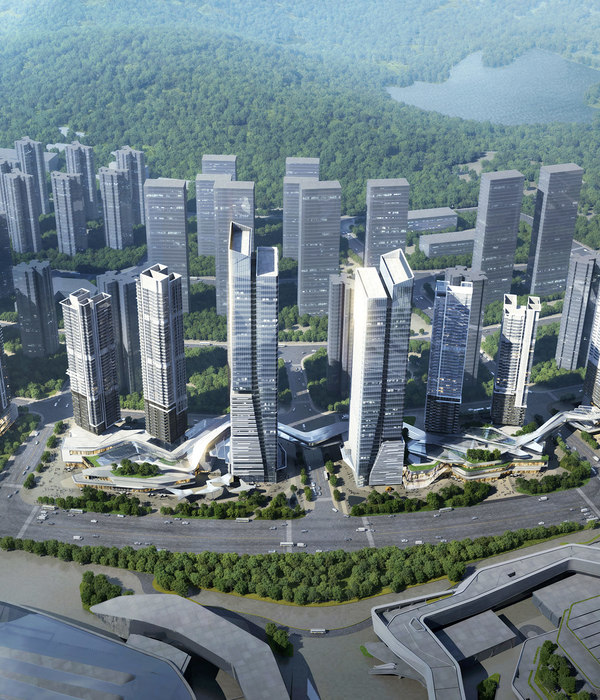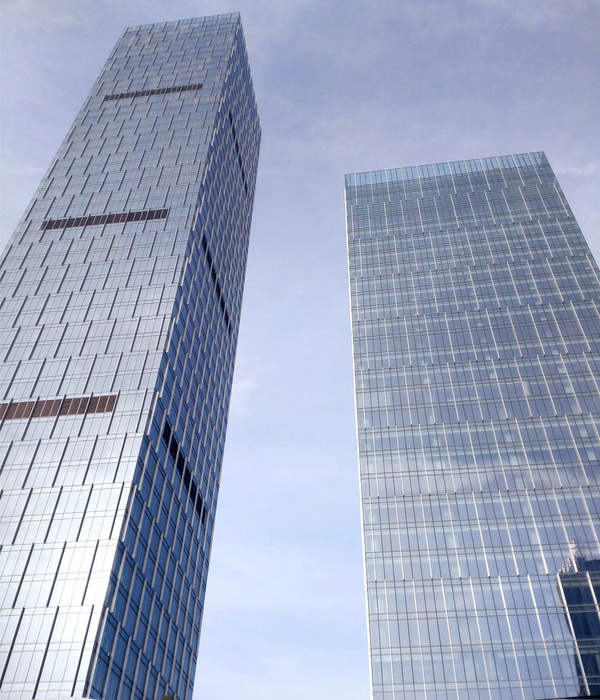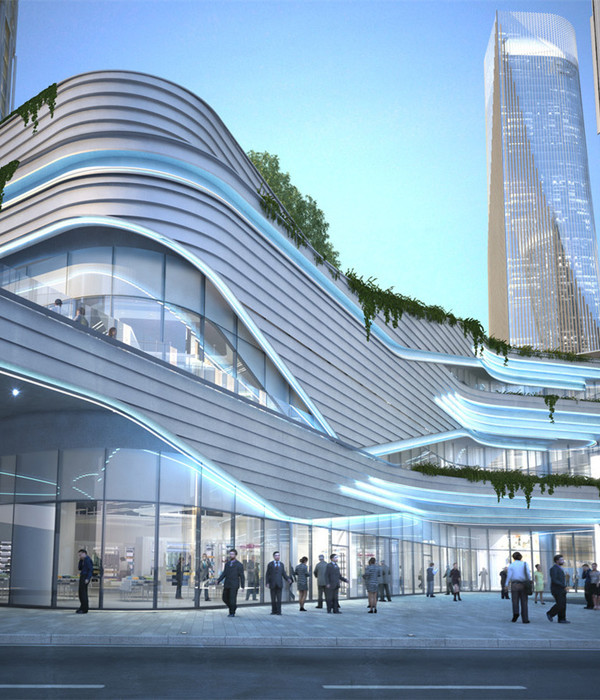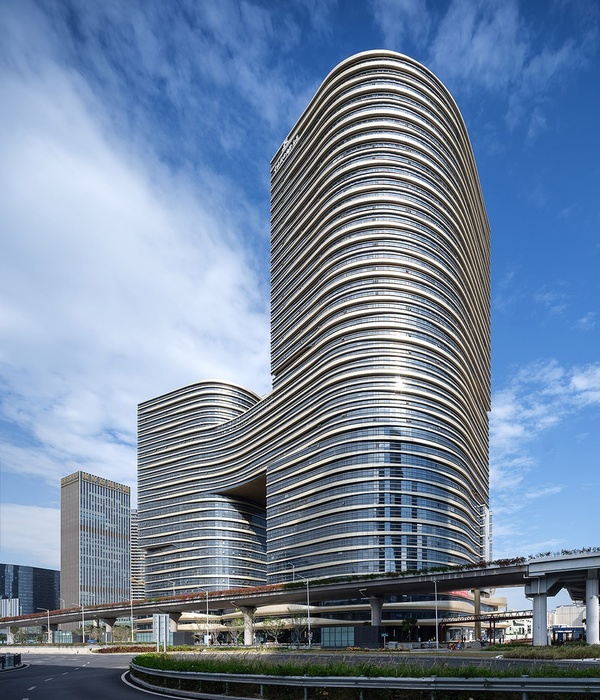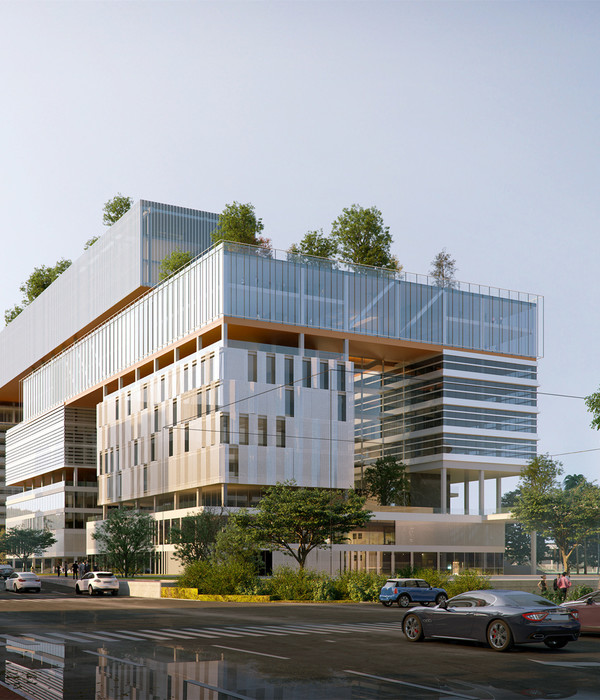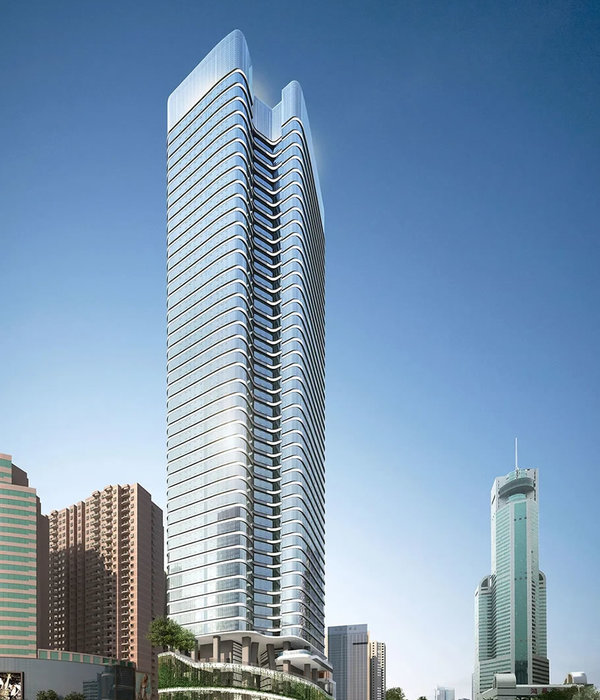本案将Argyle酒庄的葡萄酒生产基地从Dundee搬到了附近的Newberg地区,不仅重塑了游客在酒庄内的观感和体验,更打造出一个世界一流的21世纪葡萄酒之乡。酒庄的基地面积高达2.5英亩。建筑师以基地的总体规划为切入点,希望创造出一个将酒庄的过去与现在融为一体的建筑项目。
这个品酒亭项目位于威拉米特山谷(Willamette Valley)内,毗邻一条繁忙的高速公路,为人们提供了一个深入了解Argyle酒庄及其葡萄酒的绝佳机会。一座原先用作储存空间的仓库被改造为了一个全新的入口景观亭。在具体操作中,建筑师将原仓库的波纹金属墙板拆除,从而创造出了一个带顶的空间,并将建筑体量精致的金属框架暴露在人们的视野中。穿过这个入口景观亭,游客们便来到了本项目的核心空间——品酒亭。
Shifting wine production from Dundee to nearby Newberg provided Argyle Winery with the chance to reinvent its visitor experience and transform what was once wine production facilities into a world-class, 21st-century wine destination. Starting with a master plan of the 2.5-acre site, a concept was developed that blended past with present.
Located next to a busy highway in the Willamette Valley, the complex offers the perfect opportunity to tell the story of Argyle and its wines. A new entry pavilion was created by repurposing an existing warehouse that formerly housed crush pad equipment. The warehouse’s corrugated metal siding was stripped away to become a semi-protected pavilion, showcasing its elegant metal structural frame. The pavilion leads guests to the heart of the site—the new Tasting House.
▼项目概览,将原仓库的波纹金属墙板拆除,创造出一个带顶的入口景观亭,overview, the warehouse’s corrugated metal siding is stripped away to become a semi-protected entrance pavilion
实际上,这个品酒亭也是由仓库改造而成的,从而为游客们提供了一个聚会、放松、品酒和了解葡萄酒相关知识的场所。原建筑中古老的道格拉斯冷杉木材被用于制作所有的展示架、桌子、嵌板和品酒吧台。在功能上,除了一个品酒室,这个品酒亭中还容纳了一个展示着4000多瓶葡萄酒的恒温酒库和一个陈列着老式起泡酒的空间。Argyle酒窖空间(Argyle Reserve Cellar)作为售卖区,为顾客提供迄今为止Argyle酒庄所产出的所有葡萄酒。会议室不但为一系列教育活动提供了空间场所,更使整个品酒亭在功能上更加完善。值得一提的是,自本项目落成并对外开放以来,酒庄的客流量增长了225%。
▼品酒亭外观,立面加入原建筑中古老的道格拉斯冷杉木材,exterior view of the tasting pavilion, the old growth Douglas fir, discovered during the former building’s deconstruction is used in the facade design
▼从室外看品酒亭内部,viewing the interior tasting pavilion from the outside
▼品酒亭室内,古老的道格拉斯冷杉木材被用于制作所有的展示架、桌子、嵌板和品酒吧台,interior view of the tasting pavilion, the old growth Douglas fir is used to make all of the shelving, tables, paneling, and the tasting bar
▼品酒亭室内局部,partial interior view of the tasting pavilion
The Tasting House, another converted warehouse, is where visitors come together to relax, taste, and learn about wine. Old growth Douglas fir, discovered during the former building’s deconstruction, was used to make all of the shelving, tables, paneling, and the tasting bar. In addition to housing a Tasting Room, amenities include a climate-controlled wine library that showcases more than 4,000 bottles of wine, and the tirage library, which displays vintage sparkling wines. The Argyle Reserve Cellar offers the full line of Argyle’s current wines for purchase while a conference room for educational events rounds out the facilities. Since the redevelopment, the winery has seen a 225% increase in visitors.
▼品酒亭室内局部,房间四周陈列着葡萄酒,partial interior view of the tasting pavilion, bottles of wine are displayed around
在项目的施工过程中,建筑师回收了所有原建筑中被拆除的材料,并重新利用了原建筑的壁板、屋顶和某些固定装置,使得老旧的仓库重新焕发生机。所有回收回来的材料都被一一分类,经过评估后某些材料便可用于建设。基地上建筑被拆除后的旧址被保留了下来以作为历史的见证。在最终的品酒亭中,有些材料和构件看起来并不完美,比如由于没有牢固的基座,一栋建筑的木梁发生了弯曲变形。但建筑师仍然选择保留这些材料和结构上的缺陷,让它们以自然的状态向建筑的历史和自然的本质致敬。
During construction, 100 percent of the concrete and steel was recycled or repurposed with some elements, such as siding, roofing, and fixtures, finding new life as primary design features. As materials were deconstructed, they were catalogued and assessed for potential reuse. Throughout the site, remnant foundations were preserved as evidence of the complex’s past. The result is that materials are celebrated in their natural state, in some cases even when less than perfect. In one instance, the wood beams of one building had warped and twisted as a result of not having a strong base to sit on. Rather than hide these structural flaws, the design allows these beams to protrude from the wall and display their spiraling shapes—an homage to the building’s history and a subtle nod to the nature of nature.
▼品酒亭夜景,入口景观亭精致的金属框架暴露在人们的视野中,night view of the tasting house, the elegant metal structural frame of the entrance pavilion is exposed to the public
▼品酒亭夜景,基地上建筑被拆除后的旧址被保留了下来,night view of the tasting house, throughout the site, remnant foundations are preserved
▼品酒亭夜景,night view of the tasting house
Project team SERA (architecture and interior design) Lease Crutcher Lewis (contractor)
{{item.text_origin}}





