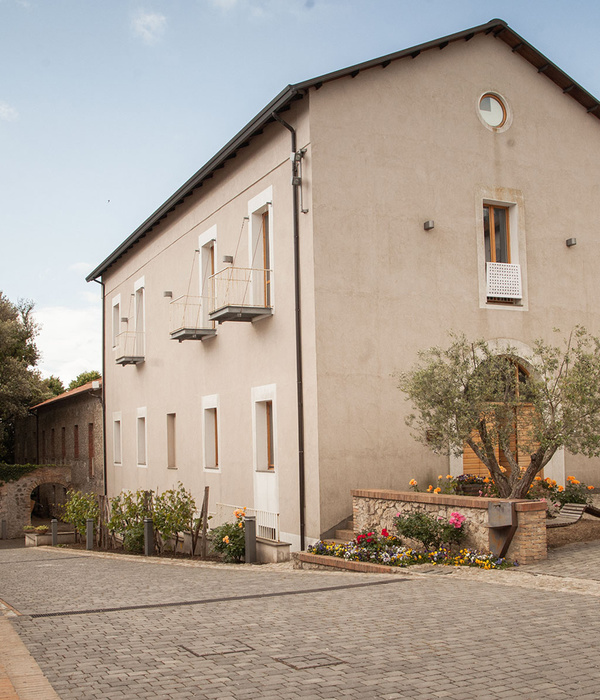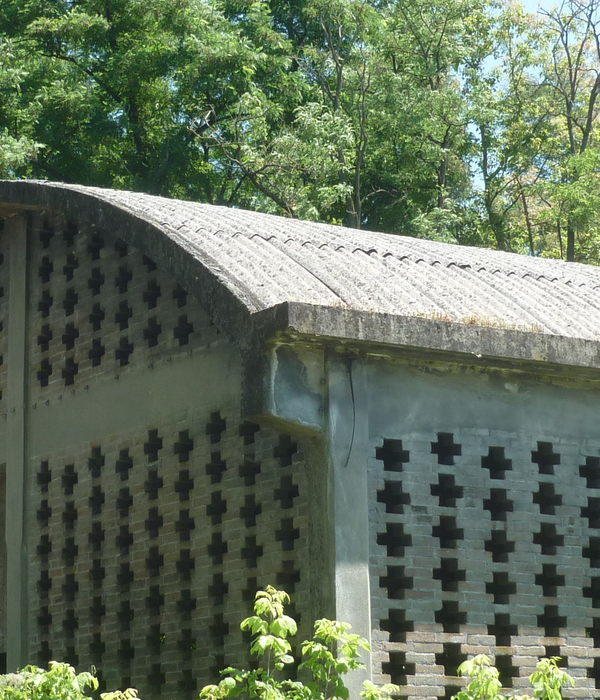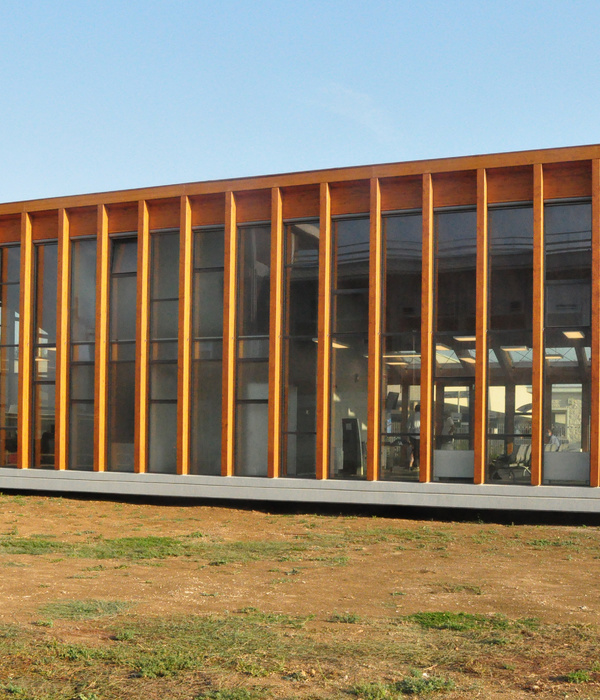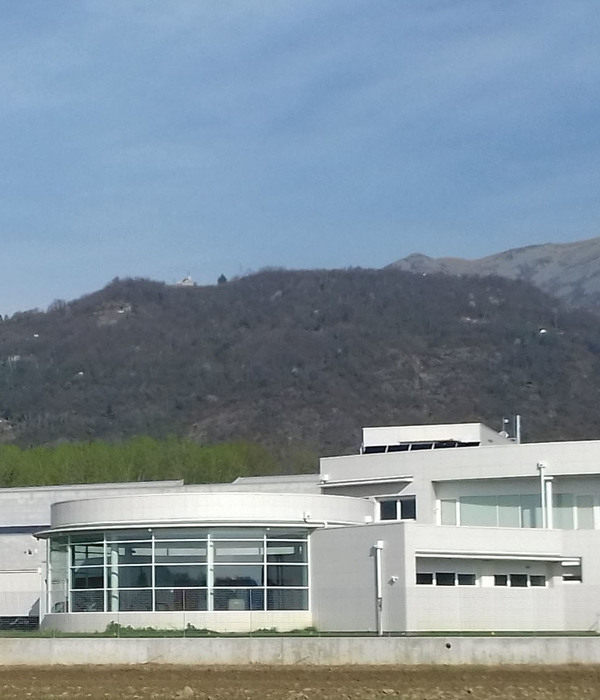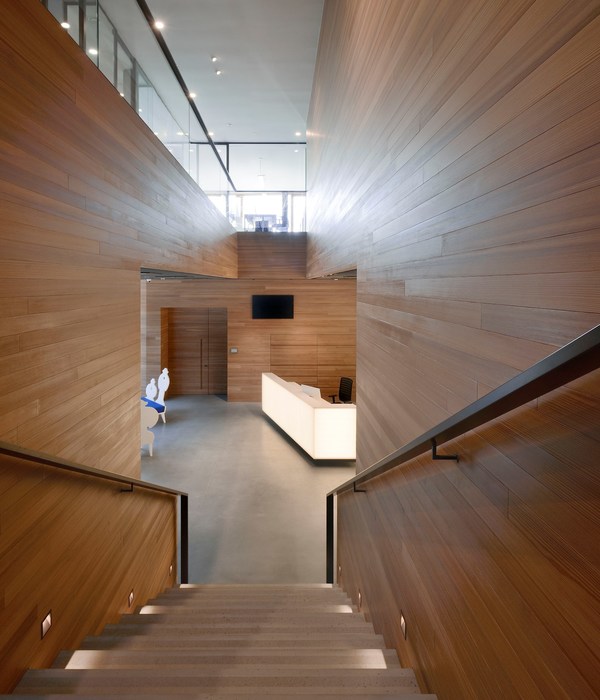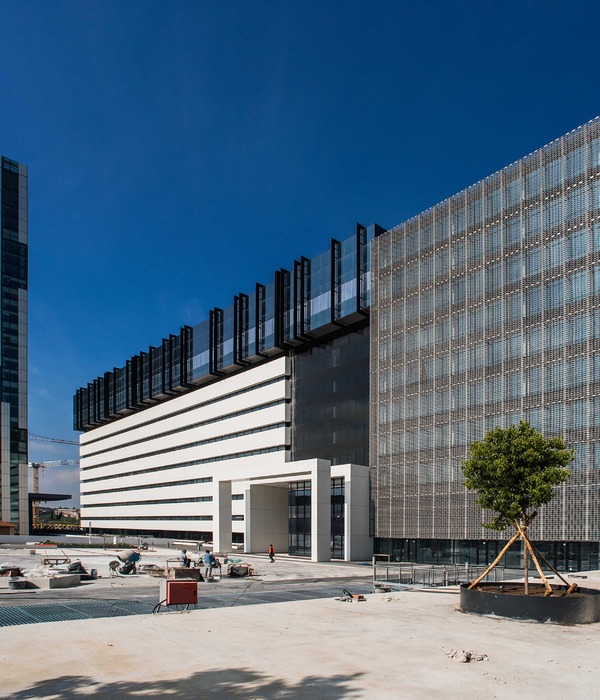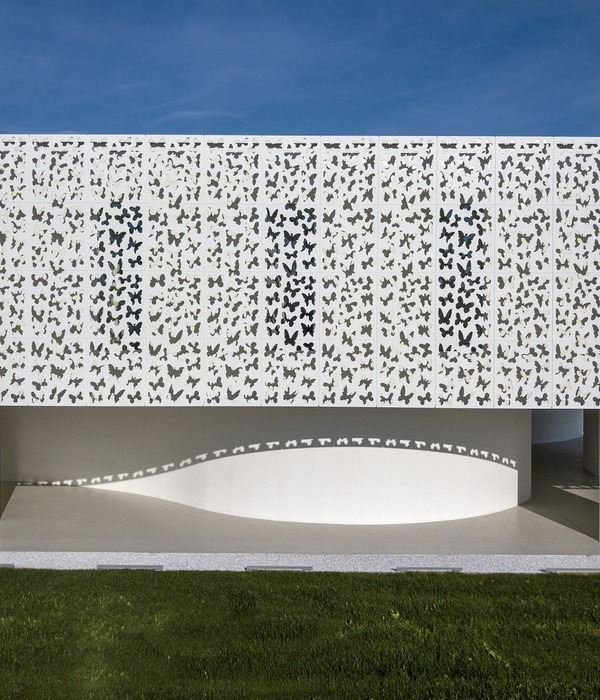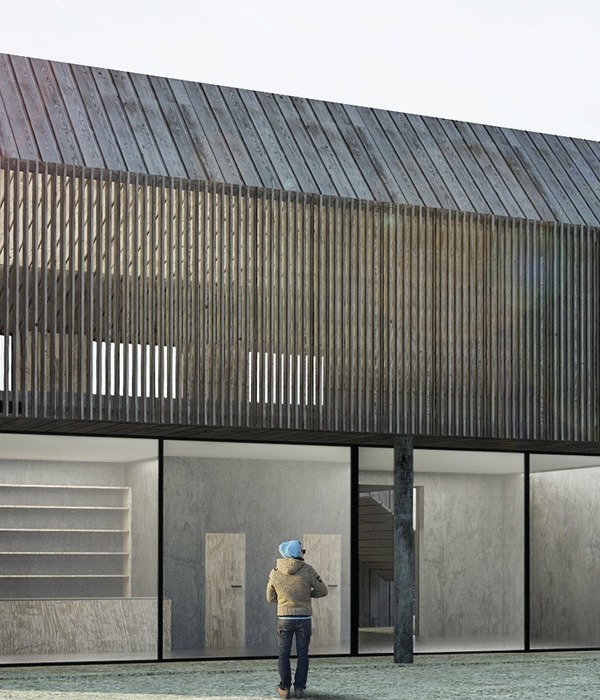10 Design has won a competition to design Landmark 55 in the emerging Starlake Urban Area of Hanoi, Vietnam.
The 178,888sqm development includes two towers, containing a 55 storey hotel and condominium hotel tower with a dramatic sky-lobby and a 41 storey office tower. A four storey retail pavilion is located between both towers in the middle of the site with an active F&B roof garden and a hotel amenity terrace that connect across the site. Ground level plazas and pedestrian streets activate both edges of the central retail pavilion and are lined with retail and restaurants.
Barry Shapiro, Managing Partner - Asia of 10 Design, comments:
“Landmark 55 is located within the new Starlake district, which is designated to become the new administrative centre of Hanoi and will become the cities primary location for diplomatic compounds and international cultural and convention facilities. Home to the most high-end and modern amenities in the city, Landmark 55 will become the most iconic future commercial and entertainment destination for the neighbourhood.”
Design Partner of 10 Design, Leonard Milford, explains:
“Whilst the plots of the new district are typically being developed as ‘traditional’ isolated podium and tower compositions, we looked at developing this plot as a connective catalyst for the region that would function on a number of contextual scales – locale, neighbourhood, district and city.”
From the citywide scale, the site extents are governed by the two towers which are staggered in plan so as to optimise views to the West Lake and to provide the respective street addresses that both the office and hotel require. The skyline from the city centre is articulated by a cantilevering lobby for the hotel directing views out across West Lake and beyond as a new belvedere for the city.
The lower volumes of the towers have been massed to create a more intimate and refined pedestrian orientated place within the district. The central jewel building sits in an avenue of activity leading from the main street frontage and opening onto the central park at the north of the plot. This element provides a shaded and human scale of activity and massing between the towers creating clear access from the context and active roof scape forming extensions of the public park.
For media enquiries, please drop a note to Catherine Chan, Partner - Marketing at cchan@10design.co.
{{item.text_origin}}

