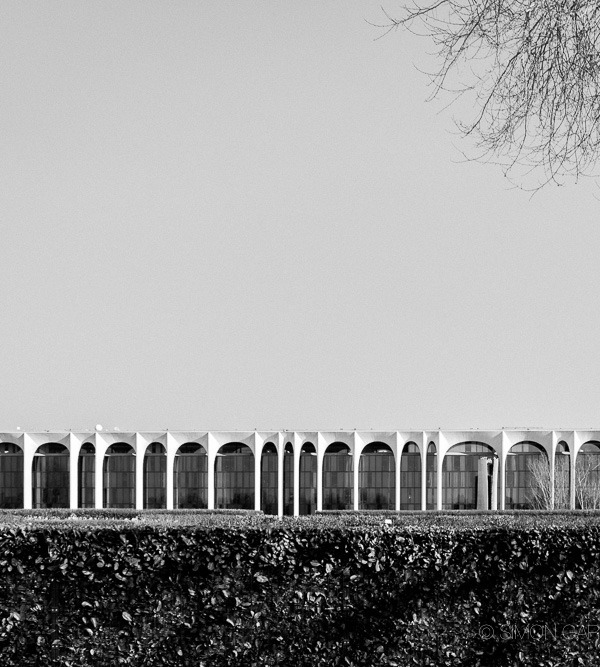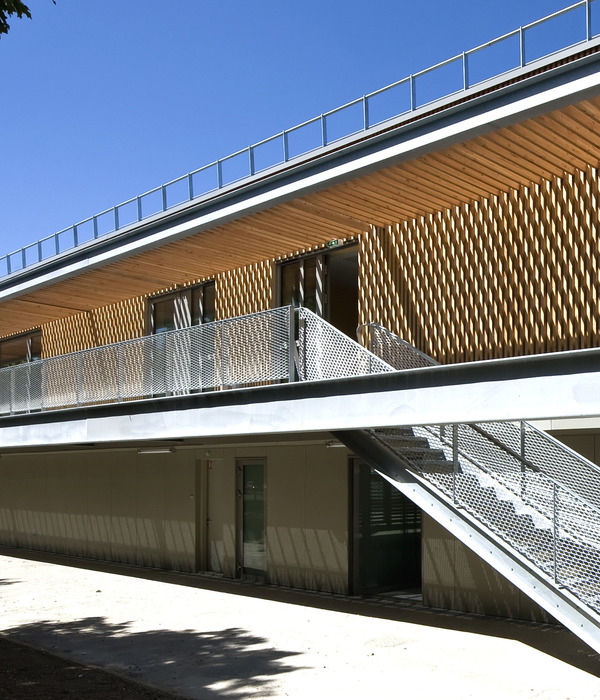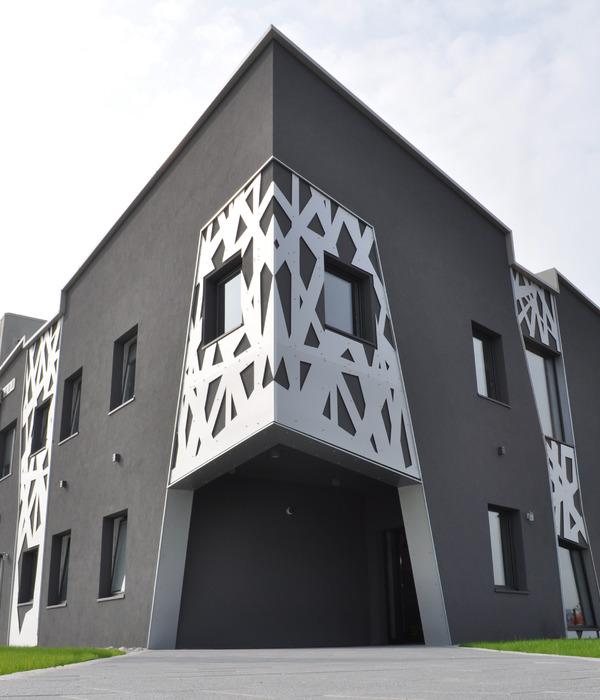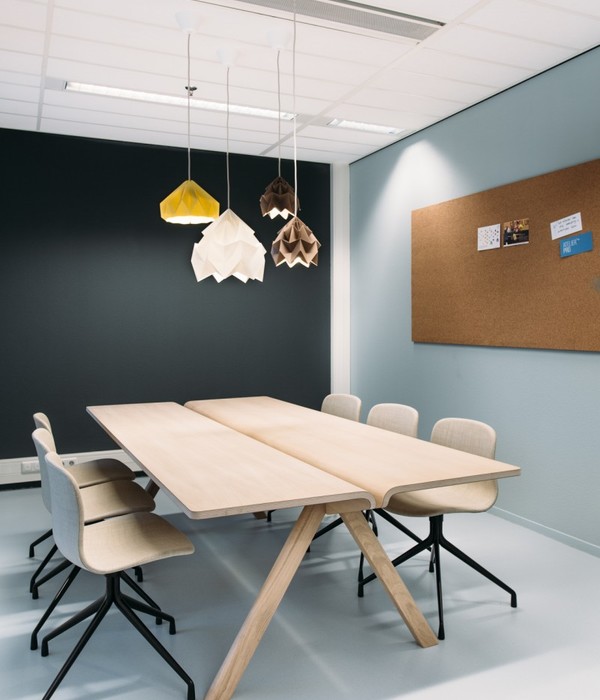该项目是以罗德岛设计学院Federal Revival大楼的砖砌结构为基础进行的改造和扩建,旨在为校园生活创造一个新的枢纽。作为进入校园的重要节点,该中心通过一系列公共空间强调了学校在创造力上的先进性,同时增强了校园与城市之间的联系。
▼建筑外观,exterior view ©Bruce Damonte
In a renovation and new addition to a brick Federal Revival building at the Rhode Island School of Design, WORKac has designed a new hub for student life at the school. The Center will provide a much needed entry point to the campus, with public spaces that highlight the school’s cutting-edge creativity, and enhance the relationship between campus and city.
▼建筑鸟瞰,aerial view ©Bruce Damonte
这是一个以学生为中心的建筑,包含了展厅和演讲厅等公共区域,并为校园的日常生活提供了必要的设施,例如邮件收发室和无障碍洗手间,以及涵盖咨询、就业服务、入学注册和经济援助的学生服务空间。
▼新旧建筑的共存,the new structure and the historical building ©Bruce Damonte
▼入口,entrance ©Bruce Damonte
▼外观细部,exterior detailed view ©Bruce Damonte
▼演讲厅,lecture hall ©Bruce Damonte
The student-focused center combines a public program of galleries and lecture hall, with vital campus functions such as mail room, gender-inclusive accessible bathrooms and a range of student services including advising, career services, registrar, and financial aid.
▼空间轴测透视,axon worms-eye ©WORKac
位于一层的公共空间被构想为一系列互联且灵活的展厅和活动空间,能够很好地适应学校举办的多样化的艺术和社交活动。
The public spaces on the ground floor of the building are conceived as a sequence of interconnected, flexible gallery and event spaces catering to the diversity of student artistic and social activities at the school.
▼门厅入口区域,entrance area ©Bruce Damonte
▼首层是互联且灵活的展厅和活动空间,a sequence of interconnected, flexible gallery and event spaces ©Bruce Damonte
弧形的内衬结构围合出主要的学生大厅和展厅空间,使充满现代感的室内空间得以融入历史悠久的建筑立面,并通过入口处的阶梯式座位与门厅实现分隔。
A curved lining wraps the interior of the main student lobby and gallery space, mediating between the historic facade and the contemporary interior, and partitioning off a vestibule with stepped seating just inside the entrance.
▼学生大厅和展厅空间, the main student lobby and gallery space ©Bruce Damonte
▼就业咨询中心,career center ©Bruce Damonte
▼咨询室,advising room ©Bruce Damonte
▼邮件收发室,mail room ©Bruce Damonte
展厅东端设有灵活的集会空间,可以通过隔音窗帘封闭起来,作为教室或活动空间使用。
A flexible gathering space at the gallery’s east end can be closed off with an acoustic curtain to be used as a classroom or event space.
▼从入口望向集会空间,view to the gathering space from the entrance ©Bruce Damonte
▼集会空间用作教室,the space as a flexible classroom ©Bruce Damonte
▼无障碍洗手间,accessible bathroom ©Bruce Damonte
▼洗手间细部,detailed view ©Bruce Damonte
穿孔金属板饰面为新增的结构赋予了醒目而现代的外观,将大楼原先的“后门”区域转变为一个能够满足未来多样化使用需求的活跃地带。
Transforming the former ‘back door’ of the building, a striking contemporary addition, clad in perforated metal panels, provides for new and future access needs for diverse users.
▼收发室夜间外观,mail room exterior view by night ©Bruce Damonte
▼建筑整体夜间外观,overall exterior view by night ©Bruce Damonte
▼平面图,plan ©WORKac
▼剖面图,sections ©WORKac
Project name: Rhode Island School of Design Student Success Center (RISD Student Center) Company Name: WORKac (WORK Architecture Compnay) Website: work.ac Project location: Providence, Rhode Island Completion Year: 2019 Completion Year: 20,600SF Photo credits: Bruce Damonte
{{item.text_origin}}












