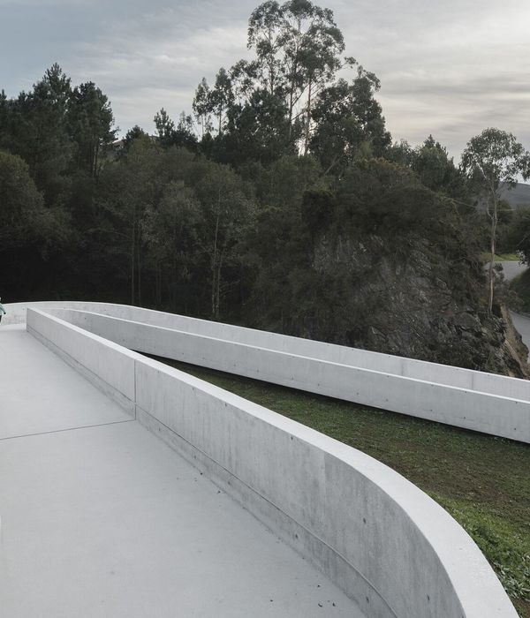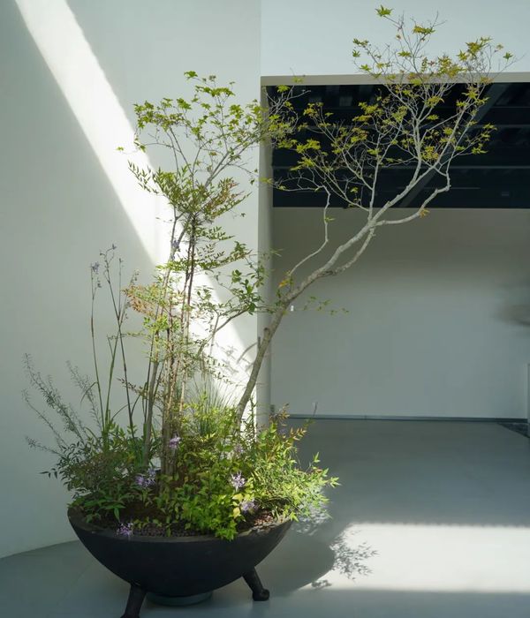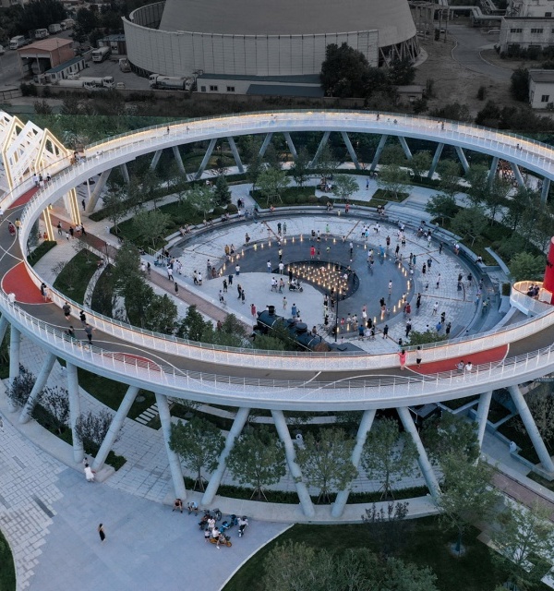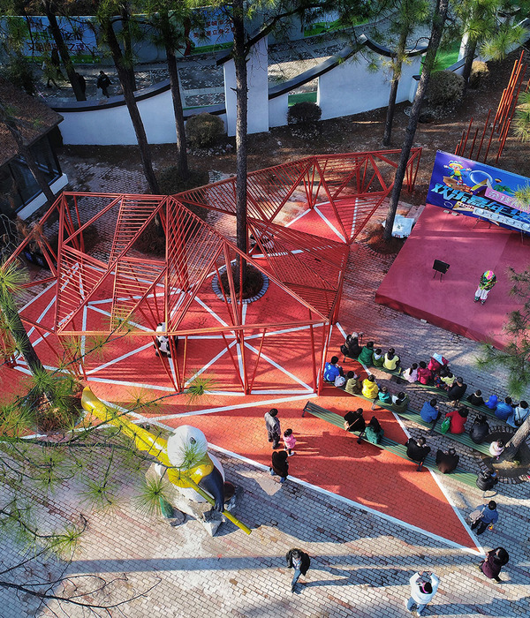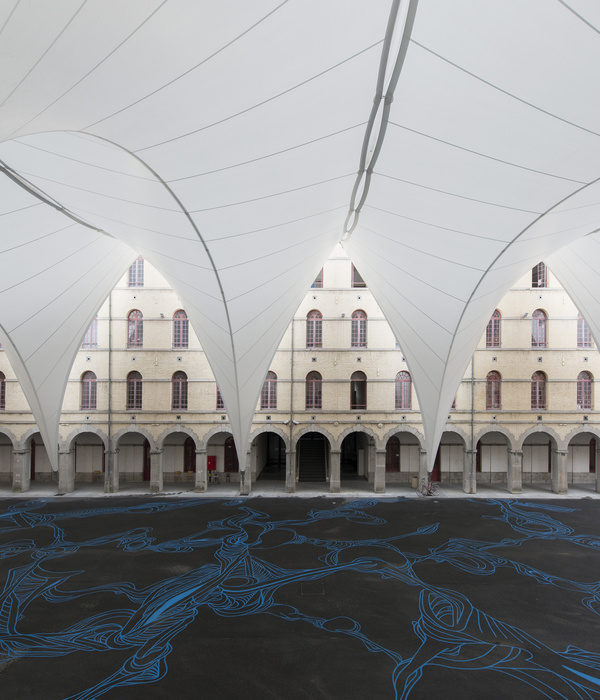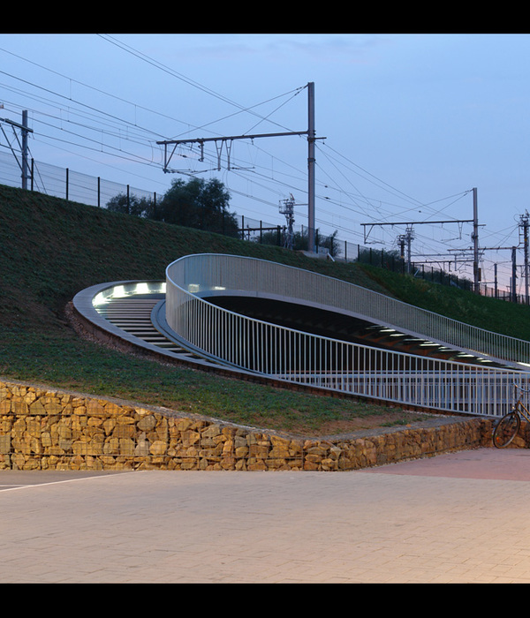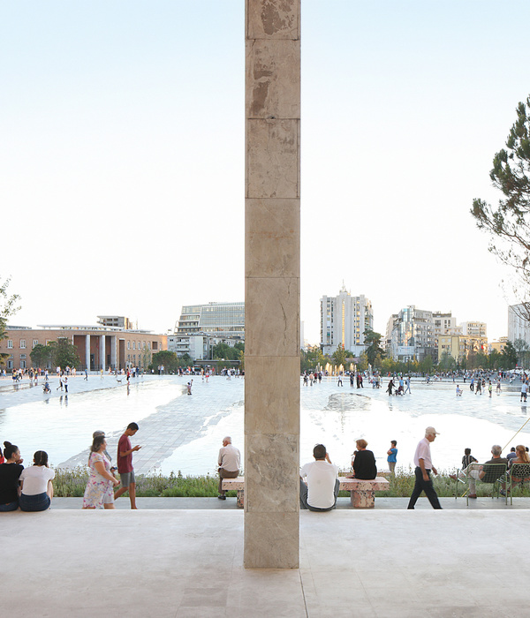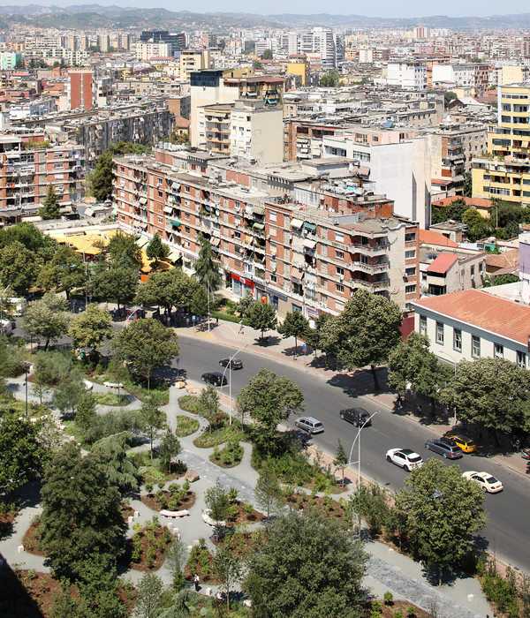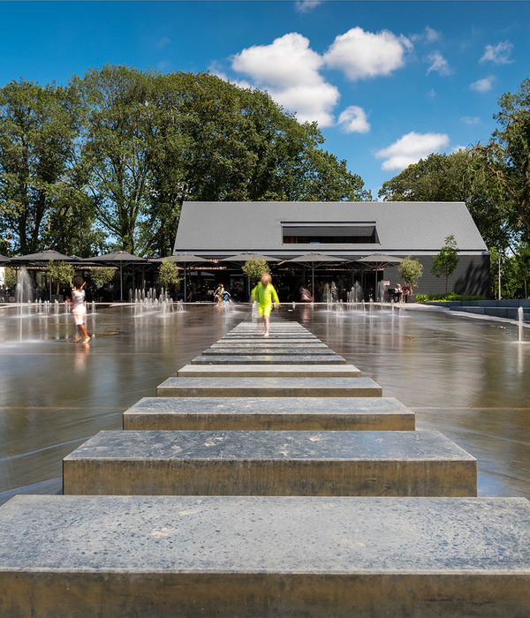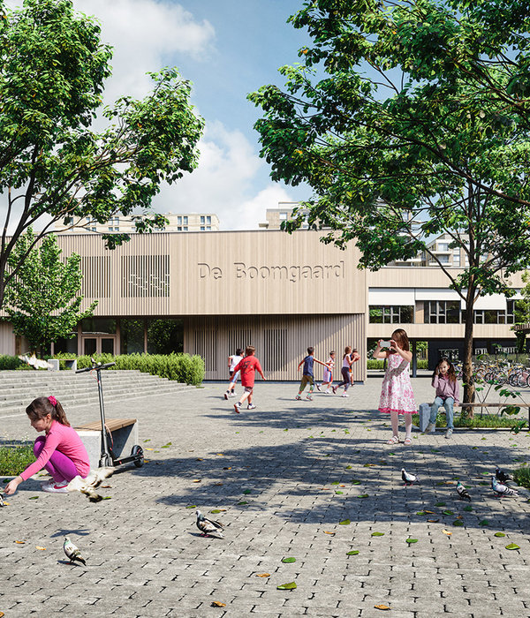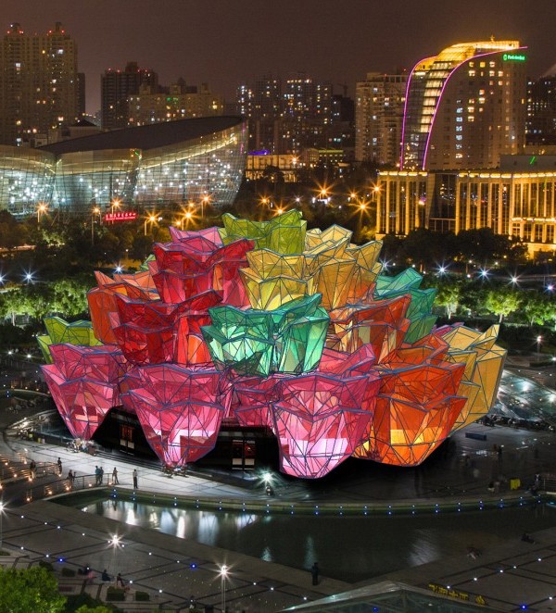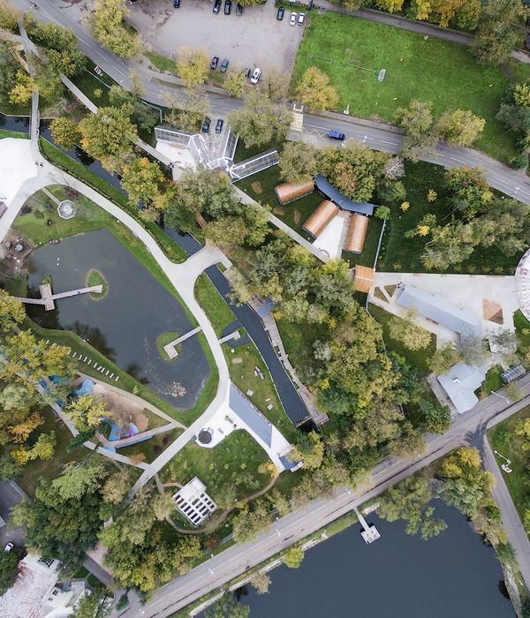来自ASLA
The CityArchRiver Project |Michael Van Valkenburgh Associates
项目概述
PROJECT STATEMENT
在与CityArchRiver基金会、国家公园管理局、密苏里交通局、Great Rivers Greenway机构以及其他一些政府和社区利益相关者的合作下,景观设计师率领规划师、工程师和技术专家组成的团队制定并实施了本次改造项目,旨在将大拱门国家公园(Gateway Arch National Park)转变为一个充满活力的城市枢纽,使其重新连接市中心和滨水区,以及周边的其他街区。通过将设计大胆的新基础设施、历史修复以及多层次的战略性提升以协调的方式组合在一起,项目成功地解决了复杂场地所面临的问题。这一耗资3.8亿美元的项目自2018年秋季完成以来,促使当地居民和游客的访问量激增,同时振兴了圣路易斯市中心的发展。该项目还通过多种尺度的解决方案,使宏大的设计姿态和欠缺敏感度的基础设施变得更加人性化,这也让这处国家纪念碑得以在履行其法定使命的同时为当地社区的日常生活做出贡献。
Working with the CityArchRiver Foundation, the National Park Service, Missouri DOT, Great Rivers Greenway, and several other governmental and community stakeholders, the landscape architect led a team of planners, engineers, and technical specialists to define and execute a project that would transform the Gateway Arch National Park into a vibrant urban nexus that reconnects downtown to the waterfront and its surrounding neighborhoods. The design addressed this complex site with an orchestrated mix of bold new infrastructure, historic restoration, and layered strategic improvements. Since the completion of the $380 million project in fall 2018, visits by both locals and visitors have surged, helping revitalize downtown St. Louis. This project also humanizes a legacy of grand design gestures and insensitive infrastructure development through multiple scales of problem-solving and creating ways for a national monument to contribute to the daily life of the local community while still fulfilling its legislated mission.
▲CityArchRiver项目在振兴国家公园的同时,又将景观与圣路易斯市中心以及零余的滨水区连接起来,展现了该市由公园、广场和机构界定的丰富的街区历史。The CityArchRiver Project. The project both rejuvenates the National Park site and links the landscape to downtown St. Louis and remnant waterfront districts, reflecting the city’s rich history of neighborhoods defined by a founding park, square, or institution.
项目说明
PROJECT NARRATIVE
将国家地标重新纳入圣路易斯的城市环境
由Eero Saarinen设计的大拱门(Gateway Arch)与Dan Kiley设计的91英亩的公园场地构思于同一时期,是圣路易斯最令人难忘的地标,旨在纪念密西西比河具有重要意义的交汇口。在最初的设计过程中,由于州际公路的引入,大拱门与市中心的联系被切断,数十年来的散漫规划又进一步削弱了其连通性,致使场地未能实现最初致力于成为公共生活中心的承诺。在纪念碑建成近50年之际,CityArchRiver基金会委办了一次制定全面城市设计战略的项目,期望重新定义并加强拱门在城市和地区中的作用。
该基金会成立于2009年,其使命是将密西西比河与作为国家地标的大拱门紧密联系在一起,以补全该纪念碑尚未实现的经济和社会潜力。2010年,景观设计师率领庞大的顾问团队赢得了国际方案竞赛,提出在重新连接圣路易斯市中心、大拱门以及密西西比河的体验的同时,为遭受50年人口和经济衰退的市中心注入新的生命和经济活力。
设计采用了大量策略性的解决方案以改善出现问题的基础设施、糟糕的城市连接以及高维护、低性能的景观。这些解决方案共同构成了完成总体目标的统一战略。项目团队与30个联邦、州和城市机构、社区团体以及其他利益相关者合作,旨在改变纪念碑的孤立现状。早期规划工作的主要议题包括州际交通、多模式连接、可持续性和景观复原力、密西西比河水质改善、当地商业社区需求、区域经济影响、可达性、公平性,以及如何在受到联邦管辖的条件下实现场地自身的民主性。
在纪念碑完成之后,新修建的I-70高速公路使圣路易斯市中心完全与大拱门隔绝。CityArchRiver团队借助交通规划模型,说服交通机构批准重新开发与州际公路交汇的国家公园土地。公园主权的恢复加速了新陆上桥梁的诞生,它横跨于公路,将现有的公园整合至一个新的朝向市中心的博物馆入口,并在更宏观的尺度下,将圣路易斯的Gateway购物中心与密西西比河联系起来。新的陆上桥梁与博物馆入口共同改变了大拱门的游览体验,使游客从一开始就感受到欢迎的热情,同时沿着拱门的轴线创造了一系列室内和室外空间,以支持符合国家公园使命的本地文化活动。
该项目的资金来自私人和公共资源,包括选民支持的销售税,以及通过“TIGER”(以交通投资促进经济复苏)基金项目获得的联邦资金。
重新构建通道,以支持更具包容性的景观
通向大拱门区域的主要入口是位于场地北侧、包含1600个车位的停车库,它为进出高速公路提供了非常方便的通道,但同时也阻隔了大部分游客与市中心的互动。作为CityArchRiver项目的一部分,该车库被拆除,并在此基础上制定了一项鼓励计划,目的是将游客引向旁边Gateway商场周围的许多未被充分利用的车库。既有车库和相关道路的拆除创造了9.3英亩的新景观,并在场地边缘为游客和当地居民提供了全新的体验。重新开发的区域包含一个碗状的草坪,可用于音乐表演和节日活动;此外还有一个“探索者花园”,与曾经被巨大车库掩盖住的Eads砖桥相对。在纪念碑北侧,人们如今可以通过一条400英尺长的高架步道,从曾经被孤立的街区和轻轨站直接进入拱门区域和市中心的核心地带。
车库的整体拆除改善了交通效率、行人安全、自行车网络以及周围社区的休闲和有组织的活动——所有这些都加强了公民与纪念碑的连接感。在Gateway购物中心轴线最西侧,原本利用率低且难以进入的Kiener广场经过重新设计,容纳了游乐场、咖啡馆、草坪和市场空间,为进入国家公园的游客以及当地居民提供了一个开放而舒适的落脚点。
场地边缘设置了一条16英尺宽的环形步道,它独立于附近的道路,改善了市中心、大拱门区域与密西西比河岸的步行和骑行体验。原先不利于通行的街边人行道被替换为一条新的小路,它蜿蜒地穿过公园景观,并与密西西比河上新修建的中央自行车道相连,从实现了多个区域网络的贯通。环路和步道网络产生协同作用,使无障碍通行成为生活中的常态而非例外。
环境可持续性和景观复原力
该项目遵循了国家公园管理局在历史保护和当代生态复原力方面的目标。超过800棵易受蛀虫伤害的白蜡树被替换为耐受力更强的英国悬铃木,并在场地种植了3000棵新树。新的草坪和生态湿地改善了生境和雨水管理系统,同时也响应了原始的设计意图。最初由Kiley和Saarinen设计的浅而曲折的池塘经过了重新规划,以消除因营养负荷而产生的绿藻羽。土地改良计划利用农业科学中使用萝卜和黑麦覆盖作物的技术来缓解严重的土壤压实现象,恢复土壤生物的弹性营养循环,增强持水能力并降低灌溉需求。
在密西西比河的正上方,该项目为拱门脚下1.6英里的城市干道提供了防洪保护。在该项目实现改造之前,这条道路常常被水淹没,对交通和经济活力同时造成了干扰。通过抬升滨水长廊的高度并创建灵活的“河岸护栏”系统,以便在严重的洪水事件后更容易地进行清理工作,该项目在极少中断的情况下创造出了一条新的滨河走廊,并为密苏里河与密西西比河沿岸自行车网络的发展提供了支持。
塑造更广泛的城市框架
CityArchRiver项目的优势在于其整体性的成就。滨水区的商业和文化活动如今得到了防洪保护,并通过一英里长的道路改造得到了加强。该项目还引发了市中心核心地带的新投资浪潮——仅在纪念碑附近的几个街区内,就开发了新的博物馆、商业和零售大楼、填充式商店以及首座多层住宅楼。从前的国家公园被认为是一座孤立于圣路易斯市中心的小岛,而现在它已成为诸多新型社区活动的主场。CityArchRiver项目通过部署一系列设计策略,汇聚了多种可能性、协调了不同障碍、促进了城市、州与联邦机构间的合作协议,并优先考虑了由社区主导的重要功能变化,这将有助于展开更公平的社会使用,提高环境表现,并为圣路易斯市中心及其标志性的国家公园赋予更大的经济潜力。
▲战略方案:该项目平衡了多个城市系统的变化以提高整体的性能。附近高速公路坡道的重新配置减少了当地车辆的拥堵,同时为项目其他设计策略(陆上桥梁)的视线创造了关键的机会。Strategic Plan. The project balanced changes to multiple urban systems in order to improve overall performance. The reconfiguration of adjacent highway ramps reduced local vehicular congestion and created the keystone opportunity that enabled the project’s other design strategies – the land bridge.
▲大拱门区域:该项目涉及的范围很广,几乎没有被遗漏的区域。设计同时涵盖了国家纪念碑景观的修复,以及城市连通性和景观基础设施的大规模重塑。The Arch Grounds. The broad scope of the project left very little untouched. The design covered everything from the sensitive landscape restoration of the national monument to dramatic reinventions of urban connectivity and landscape infrastructure.
▲大拱门区域的修复。该设计将Dan Kiley从前未能实现的设想变为现实,在场地中置入了石质的路缘、由Eero Sarineen设计的灯柱以及863棵与之在形态上相配的树木,此外还将亟需的可达性与景观复原力的提升进行了结合。Restoration of the Arch Grounds. The design brings Dan Kiley’s formerly unrealized vision to fruition by implementing stone borders, a light pole design by Eero Sarineen, and 863 matched upright trees for the allee, as well as integrating much-needed accessibility and landscape resilience improvements.
▲边缘=功能。该项目在场地边缘实施了尺度宜人的干预措施,作为对拱门纪念碑轴线的补充。商场和环形步道为周边社区提供了使用和享受景观的新方式。Edge = Program. The project introduced human-scaled interventions at the edges of the grounds as a complement to the monumental Arch axes. The mall and the loop trail provide the surrounding communities with new ways to use and enjoy this landscape.
▲新的入口点结合了小路、集会场所、阴凉的花园休息空间和座位,完善了通往大拱门的宏伟双轴通道,将游客的体验扩展至从前无人踏足的景观区域。New Points of Entry. A new collection of entries, trails, gathering places, shaded garden niches, and seating complements the grand bi-axial approaches to the Gateway Arch and expands the visitor experience into landscape areas that were previously unoccupiable.
▲大拱门北侧视角:NPS停车库的拆除创造了与当地活动、设施以及市中心未被充分利用的停车场的联系。取而代之的是一座5英亩的新花园,它为附近社区提供了可游玩的目的地,并将大拱门与一座步行桥连接起来。North Gateway. The removal of the NPS parking garage created links to local activities, amenities, and underutilized parking downtown. In its place, a new 5-acre garden provides a destination for the adjacent neighborhoods while connecting to the Arch with a pedestrian bridge.
▲滨河步道与拱门:原先用于遮挡铁路的14英亩的公园用地在经过改造后实现了与河岸的无障碍连接,使游客能够体验到密西西比河与拱门的宏大尺度。Riverwalks and the Arch. The project transformed 14 acres of parkland, originally intended to screen the railroad passage cutting through the site, into accessible connections to the riverfront that allow the visitor to experience the sublime scale of the Mississippi River and the Arch.
▲滨河步道:大拱门与密西西比河之间的通廊提供了河船、桥梁和铁路的远景,同时让游客能够穿越横坡,在本地橡树、黄樟树和固坡草坪的环绕下获得沉浸式的游览体验。Riverwalks.The traverse between the Arch and the Mississippi affords long views of rivercraft, bridges, and railroads. Cut into the cross-slope, visitors have the immersive experience of passing through drifts of native oaks, sassafras thickets, and slope-stabilizing grasses.
▲中央河岸连线:滨河大道和自行车道的设计旨在适应密西西比河的洪水情况,包括可拆卸的护栏系统、可应对百年洪水事件的电力基础设施、耐洪的树木以及高架的道路结构。Central Riverfront Link. The riverfront boulevard and bikeway were designed to accommodate the flood regime of the Mississippi including a removeable fender rail system, electrical infrastructure above the 100-year flood event, flood tolerant trees, and an elevated road profile.
▲Gateway商场、Kiener广场和新博物馆入口:以Kiener广场为起始点,该项目创造了一连串不同功能的市民空间,提高了Gateway商场的容载量,创造了举办当地文化和体育活动的机会,同时与国家公园的使命和愿景相重合。The Gateway Mall, Kiener Plaza, and the New Museum Entry. Starting with Kiener Plaza, the project creates a string of versatile civic spaces that augment the capacity of the Gateway Mall, providing opportunities to host local cultural and sports events and overlap with the mission-guided uses of the National Park.
▲Kiener广场:随着停车库的拆除,游客们如今可以直接从拱门区域进入圣路易斯市中心。从前未被充分利用的广场被改造成了中央到达空间,设有咖啡座、游戏区、互动喷泉和季节性的溜冰场。Kiener Plaza. With the Arch Grounds’ parking garage removed, the visitor experience now begins in downtown St. Louis. An underutilized plaza was transformed into a central arrival space animated by café seating, play areas, an interactive fountain, and a seasonal ice rink.
▲Luther Ely Smith广场:这一具有门户性质的景观整合了多种用途和设施,为来自整个地区的游客和学生团体提供了便利。这些设施包括自行车停放处、路侧停车带、开阔阴凉的花园、饮水器、座位、防护墙和无障碍通道等。Luther Ely Smith Square. This threshold landscape integrates a myriad of needs and amenities for tours and school groups coming from all over the region such as: bike parking, lay-bys, generous shade gardens, drinking fountains, seating, security walls, and accessible entries.
▲连接Luther Ely Smith广场和新博物馆入口的路上桥梁:通往新入口的道路在边缘的树荫花园和中央地景间流动,在带来无遮挡的拱门视野的同时掩藏了公路的存在。Land Bridge Connection Between Luther Ely Smith Square and the New Museum Entry. Approaches to the new entry move between the bordering shade gardens and a central landform which frame unobstructed views of the Arch while obscuring the presence of the highway.
▲博物馆入口广场:石灰石材质的下沉广场被草坪围绕,边缘设有小路,提供了进入地下博物馆的无障碍路径。圆形的广场上设有定制座椅,创造了舒适的社交空间。Museum Entry Plaza. The sunken limestone plaza is set in a bank of grasses and bordered by paths that start the fully accessible decent into the underground museum. The circular plaza is lined with a customized seating pattern to create comfortable social spaces.
▲博物馆入口广场和大拱门:广场的中心是一个季节性的戏水喷泉,它倒映着拱门,为博物馆的入口区域注入了活力,同时也为当地居民和游客提供了一个全天受欢迎的聚会场所。Museum Entry Plaza and The Arch. At the center of the plaza is a seasonal wading fountain that reflects the Arch, animates the museum entry, and creates a popular gathering place for locals and visitors at all times of day.
PROJECT NARRATIVE
Weaving a National Landmark Back into the Urban Context of St. Louis
Eero Saarinen’s Gateway Arch, conceived alongside the 91-acre grounds designed by Dan Kiley, is an unforgettable St. Louis landmark memorializing a nationally significant crossing point of the Mississippi River. Severed from downtown by an interstate highway introduced late in the original design process and with connectivity further weakened by decades of piecemeal planning, the Arch grounds did not live up to their promise as a center of public life. As the monument approached its 50th anniversary, The CityArchRiver Foundation commissioned a project to lay out a comprehensive urban design strategy to redefine and expand its role in the city and region.
The Foundation was formed in 2009 to bring together the Mississippi River and the Arch as national landmarks, and remedy the monument’s unfulfilled economic and social potential. In 2010, the landscape architects, leading a large team of consultants, won an international ideas competition with their proposal for how to reconnect the experience of downtown St. Louis, the Gateway Arch, and Mississippi River—while breathing new life and economic vitality into a downtown suffering from 5 decades of population and economic decline.
The design employed a myriad of tactical solutions to mitigate problematic infrastructure, poor urban connectivity, and a high-maintenance, under-performing landscape. Together, these solutions formed a unified strategy to accomplish the project’s overarching objective. The team worked with 30 federal, state, and city agencies, community groups, and countless other stakeholders to overcome the monument’s isolation. Key topics of early planning efforts included interstate transportation, multi-modal connectivity, sustainability and landscape resilience, water quality improvements in the Mississippi, the needs of the local business community, regional economic impact, accessibility, equity, and the prospect of democratizing the prominent site given its location within the federal jurisdiction.
When the I-70 highway was built just after the monument was finished, downtown St. Louis became completely cut off from the Arch grounds. The CityArchRiver team used traffic planning models to persuade transportation agencies to approve the reclamation of a significant portion of the National Parkland that intersected the Interstate right-of-way. The reinstatement of park sovereignty facilitated a new land bridge that spanned over the highway, integrating the existing park into a new downtown-facing museum entrance, and, at a broader scale, linking St. Louis’ Gateway Mall, to the Mississippi River. The new land bridge and museum entry transformed the experience of visiting the Arch by welcoming the visitor at the beginning of a visit, making the entire facility accessible for the first time, and creating a series of interior and exterior spaces along the axis of the Arch to support both local St. Louis cultural events in line with the mission of the National Park.
The project was funded through private and public sources, including a voter-supported sales tax and federal funding through a Transportation Investment Generating Economic Recovery (TIGER) Grant.
Rethinking Access to Support a More Inclusive Landscape
The primary entrance to the Arch grounds was a 1,600-car garage on the north side of the site which offered all too convenient access to and from the highway, bypassing most visitor interaction with downtown. As part of the CityArchRiver project, the garage was demolished and an incentive program was created to direct visitors to the many underutilized garages along the nearby Gateway Mall. The removal of the garage and the associated roadways created 9.3 acres of newly designed landscapes to invite visitors and locals alike to the grounds and offer new experiences at the edges of the site. The reclaimed area features a bowl-shaped lawn for musical performances and festivals and an Explorer’s Garden set against the backdrop of the Eads Bridge masonry previously concealed by the massive garage. A once-isolated neighborhood and light-rail station north of the monument is now accessible directly to and from the Arch grounds and the downtown core via a curved, 400-foot-long elevated walk.
Overall removal of the garage, improves transportation efficacy, pedestrian safety, bike networks, and casual and programmed activities for the surrounding communities—all of which strengthen the sense of a civic connection to the monument. The previously underutilized and hard-to-access Kiener Plaza, which is the westernmost open space in the Gateway Mall axis, was redesigned to provide a landing point for most visitors to the National Park, including a playground, cafe, lawn, and market space that serve as a draw for both tourists and locals.
A 16-foot-wide loop trail was inscribed into the edge of the site, decoupled from the adjacent roads improving pedestrian and bike connections between the downtown, the Arch grounds, and the Mississippi Riverfront. Replacing unapproachable street-edge sidewalks, a new trail meanders through the park landscape, and links to the new central bikeway on the Mississippi River that ties together multiple regional networks. The loop and network of pedestrian access work together to make accessibility the norm, rather than the exception.
Environmental Sustainability and Landscape Resilience
The project navigated historic preservation parameters defined by the NPS and contemporary goals for ecological resilience. Over 800 ash trees, vulnerable to the Emerald Ash Borer, were replaced with more resilient London Plane trees and an additional 3,000 new trees were planted on site. New meadows and bioswales improved habitat and stormwater management while honoring the original design intent. Shallow sinuous ponds, originally designed by Kiley and Saarinen, were re-engineered to eliminate green algae plumes resulting from nutrient loading. A soils improvement program utilized radish and rye cover crop techniques from agricultural science to address severe soil compaction, restore resilient nutrient cycles in the soil biology, increase moisture holding capacity, and reduce irrigation demand.
Just above with the Mississippi River, the project provides flood protection for a 1.6-mile urban arterial that runs along the foot of the Arch grounds. Prior to the modifications achieved through the project, the roadway flooded frequently, restricting access and limiting economic viability. By elevating the waterfront promenade and creating a flexible “river fender” system to allow for simpler cleanup operations after severe flood events, the project reduces shutdowns, creates a new promenade, and supports the growth of the regional bike networks along the Missouri and Mississippi Rivers.
Contribution of Project to a Broader Urban Framework
CityArchRiver’s strength lies in its ensemble of achievements. The waterfront hosts businesses and cultural events that had all but disappeared but are now flood protected and enhanced by a linear mile of roadway improvements. The project has also bolstered a wave of new investment in the downtown core—a new museum, commercial and retail buildings, infill retail, and the first multilevel residential development, all within a few blocks of the monument. The National Park, previously considered an island isolated in the midst of downtown St. Louis, has become host to many new community events, both programmed and spontaneous. By deploying urban design strategies that aggregate possibilities, mediate obstacles, foster cooperative agreements between city, state, and federal agencies, and prioritize key community-motivated programming changes, the CityArchRiver project has helped unlock more equitable social use, improved environmental performance, and economic potential for downtown St. Louis and its signature National Park.
{{item.text_origin}}

