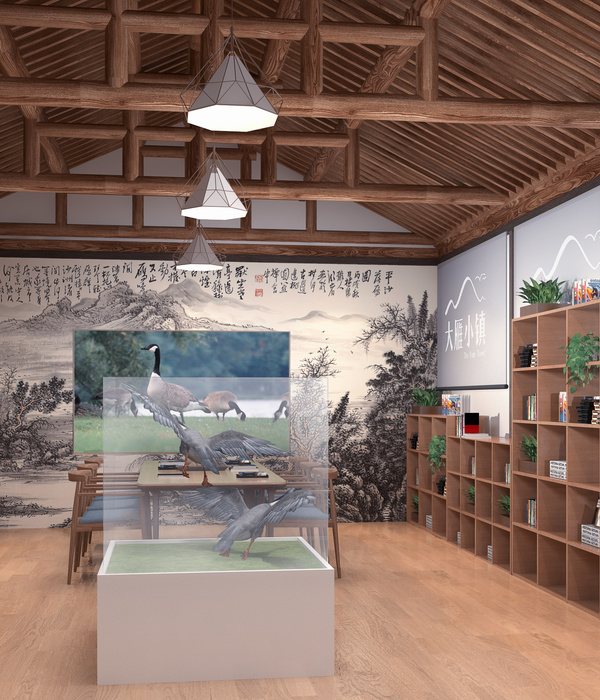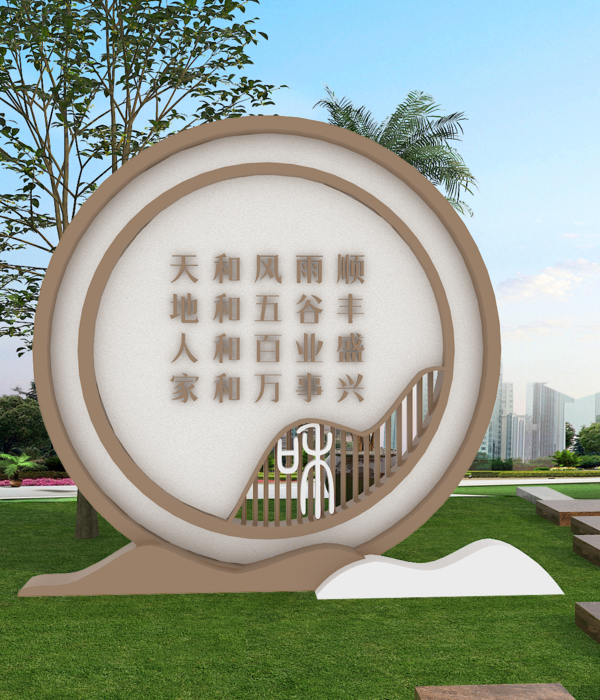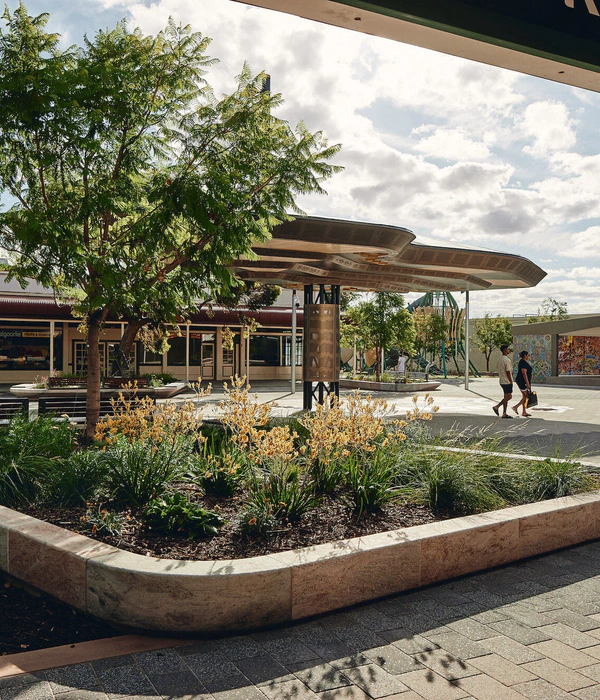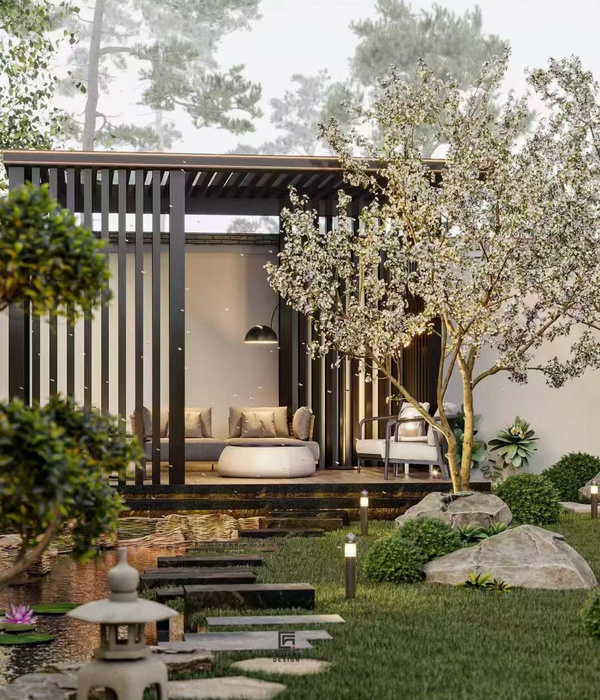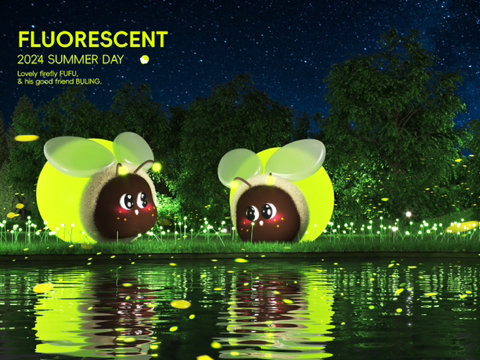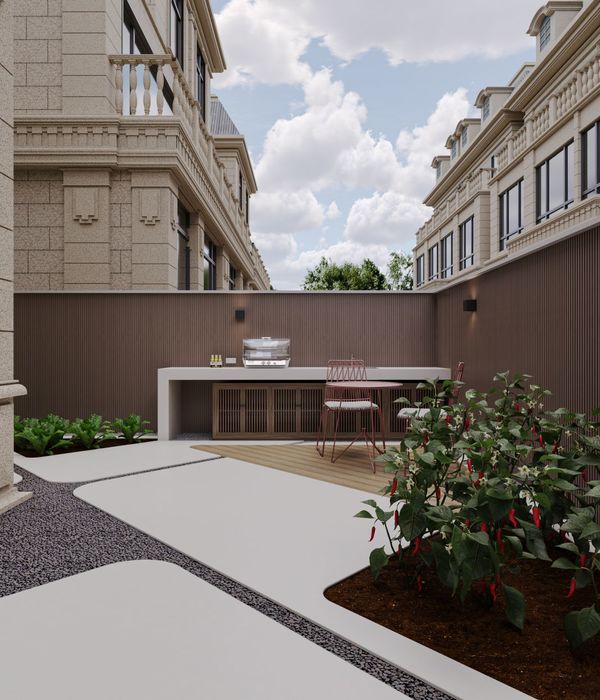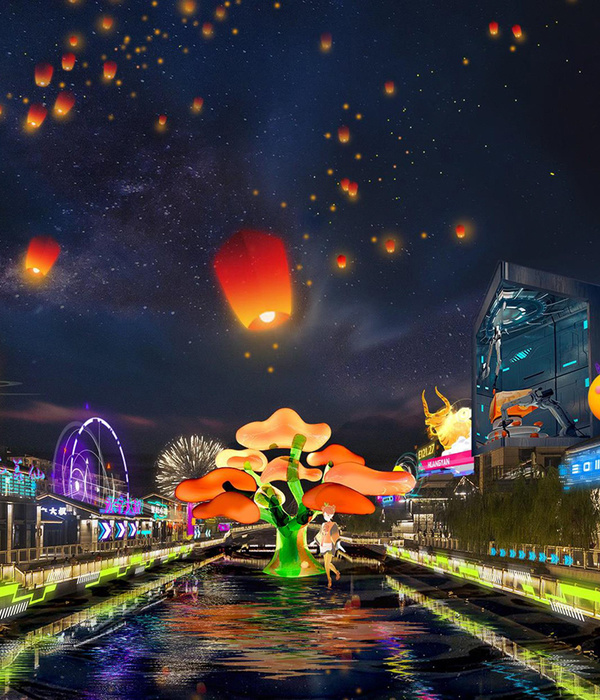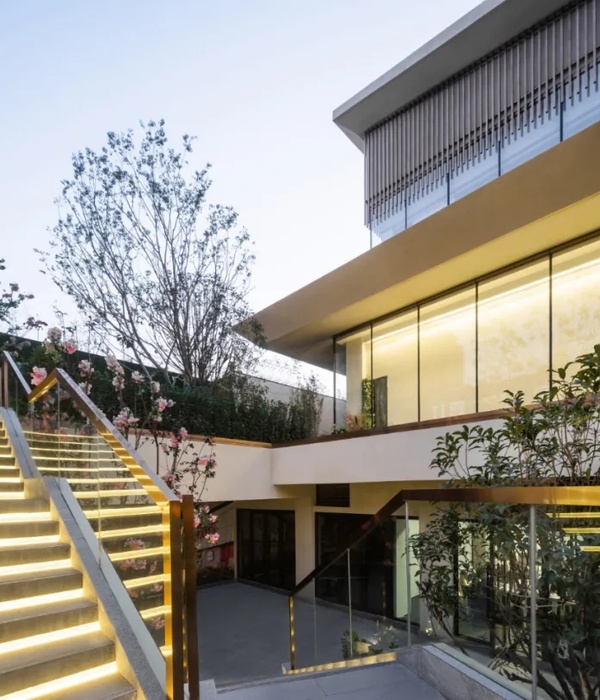- 项目名称:生长中的熊猫舞台
- 设计方:沈阳建筑大学
- 项目地址:浙江 安吉
- 建筑面积:263㎡
- 摄影版权:沈阳建筑大学
- 客户:安吉县文化旅游投资发展集团有限公司
- 品牌:青竹 色浆 涂料
第二届全国高校竹设计建造大赛以”竹建构的无限创造”为主题,将高校的设计和建造实践与落地项目结合,希冀促进安吉竹文化、生产、生活、生态的融合。设计场地位于中国竹子博览园熊猫馆附近的纪念品商店,整个场地是由U型单层建筑为合成的半包围空间,院内树木高耸,被层层树木包围,十分隐匿。基于”竹建构的无限创造”的议题,我们期望以新的设计方式创造一个竹与场地之间的共生环境,并探究竹设计在次方法下的延续与发展。此项目获得2019第二届全国高校竹设计建造大赛三等奖。
2019 National College Bamboo Design and Construction Competition takes the theme of “Infinite Creation of Bamboo Construction” as the theme, combining the design and construction practice of colleges and universities with landing projects, hoping to promote the integration of Anji bamboo culture, production, life and ecology. The design site is located in a souvenir shop near the Panda Pavilion of China Bamboo Expo Garden. The entire site is a semi-enclosed space composed of a U-shaped single-story building. The courtyard is tall and surrounded by layers of trees. Based on the topic of “Infinite Creation of Bamboo Construction”, we expect to create a symbiosis environment between bamboo and site in a new design method, and explore the continuation and development of bamboo design under this method.This project won the third prize of the second national college bamboo design and construction competition in 2019.
▼鸟瞰图,aerial view of the project ©李沛隆
竹,取材后可制作加工为柔韧的曲线形态,也常被人们利用到拱形结构上,充分发挥其柔韧性,这可能是我们想到竹材后第一反应的竹材的功能特性。抛开前人使用竹材的方式影响,回到竹子的生长过程并观察其状态后发现,竹子的自然状态是非常感人的。中国自古就有“宁可食无肉,不可居无竹”文人气节,从环境建构的角度思考,竹子的生长状态有着非常强烈的文化意象,丛生的竹、摇曳的竹叶这些片段意向,这一种景致,在一定程度上是可以象征着传统东方的。从自然属性去挖掘,你可以发现竹材与建构可以在多个层面中寻找到共同的切合点,生态型竹建筑、竹构筑物在宏观的城市发展、国家发展甚至人类发展中都可以起到十分重要的意义和作用。所以,竹的这份自然属性是我们非常珍视竹的。我们将我们的设计命名为生长中的熊猫舞台,试图从一些空间的角度,结构的角度去表达竹的这份属性。
▼鸟瞰,舞台与项目的交流,aerial view, communication between the stage and the project ©李沛隆
Bamboo can be made into a flexible curved shape after taking the material. It is also often used by arched structures to give full play to its flexibility. This may be the functional characteristics of bamboo that we think of as the first reaction after bamboo. Putting aside the influence of previous people’s use of bamboo, returning to the growth process of bamboo and observing its state, it is found that the natural state of bamboo is very touching. Since ancient times in China, there has been a literary style of “better to eat without meat, not to live without bamboo”. From the perspective of environmental construction, the growth state of bamboo has very strong cultural imagery. These fragments of clustered bamboo and swaying bamboo leaves are intended A kind of scenery can symbolize the traditional East to a certain extent. Digging from natural attributes, you can find that bamboo and construction can find common points on multiple levels. Ecological bamboo buildings and bamboo structures can play a very important role in macro urban development, national development and even human development. Meaning and role. Therefore, this natural property of bamboo is very precious to us. We named our design as a growing panda stage, and tried to express this property of bamboo from the perspective of some space and structure.
▼项目院内部分,part of the project inside the courtyard ©李沛隆
▼项目与基地内树木的关系,relationship between the project and the trees ©李沛隆
对竹材进行了仔细观察后,你会发现无论如何弯曲它,它都以小段的竖直竹节组成,那么这就给予我们一个思考的切入点,以几何形态为基础来进行一种动态的自然模拟。我们以“生长”为概念,搭建被拟物化为生长中的植物一般缠绕于建筑与场地之间,它依附于建筑向上攀爬,横向伸展,断续有致,其中植物的枝干引导趋势,控制走向,枝叶向外扩展,组织形态。他又仿佛是一股水流般悬浮在场地之上,然后贴合建筑及场地进行流动,使竹与建筑相互缠绕,成为密不可分的一体。
After careful observation of the bamboo material, you will find that no matter how it is bent, it is composed of small vertical bamboo segments, then this gives us a starting point for thinking, based on the geometric form for a dynamic nature simulation. We use the concept of “growth” to build a plant that is intended to be materialized and grows. It is generally entangled between the building and the site. It depends on the building to climb upwards, extend horizontally, and is intermittent. The branches of the plant guide the trend and control. Orientation, the branches and leaves expand outward, and the organizational form. He seems to be floating on the site like a stream of water, and then flows in conformity with the building and the site, so that the bamboo and the building are intertwined and become an inseparable whole.
▼项目场地,project site ©路英箭
▼概念生成,concept generation ©路英箭
整个意象的实现则以单个竹子相互搭接的多边形框架为基本单元后生长为多个同层级单元框架的连续型体,直至生长到终端结束。在各个单元框架中则布满“植物”的表皮——细竹条,它们随机搭接并跟随骨架趋势而动,配合着骨架结构的生长趋势,最终形成完整的生长中的有机体。生长的端点从西侧纪念品商店开始,顺势跨越场地,上下起伏形成遮荫竹棚,绕过西墙后,在南墙餐厅和凉亭之间横跨连接两处,最后经由西墙院外的道路再次穿过西墙终止生长。然后依据功能需求,在保证整体线条有机性的同时,保证道路和活动场地不被隔断干流继续生长,引出支流。支流分化为各种功能,成为各种亲和游人的设施。
▼项目院外部分,part of the project outside the courtyard ©李沛隆
▼项目延伸至屋顶,the project extends to the roof top ©李沛隆
The end point of the growth starts from the souvenir shop on the west side, crossing the site along the ups and downs, forming a shaded bamboo shed. After bypassing the west wall, it crosses between the south wall restaurant and the gazebo, and finally passes the road outside the west wall courtyard again. Stop growing through the west wall. Then according to the functional requirements, while ensuring the organicity of the overall lines, ensure that the roads and venues are not blocked by the main stream and continue to grow, leading to tributaries. The tributaries are differentiated into various functions and become facilities for various friendly tourists.
▼院外部分近景,closer view to the part outside the courtyard ©李沛隆
▼竹竿引导人流,bamboos attract visitors into the courtyard ©李沛隆
在形体方案敲定后,整体结构的问题就成了主要攻关点,既然是以三角框架为基本模块进行生长,那么模块中的杆件之间的连接和模块与模块之间的连接这两个点就是问题的突破口。经过讨论研究,我们决定以节点的形式来解决问题,但由于模块自由的连接使得各杆件之间的角度难以确定,因此我们决定从节点设计开始,再到推出整体形态,最终确定的空间节点是以32个等边三角形和4个正方形拼合成的多面体,整体与球体相似,每个面上都会有螺栓孔洞,这样每两个面之间的夹角会形成以25°、30°、37°、45°、90°为模数的角度,经过推敲,这一系列角度完全可以适用于如上动态自由的空间形态,面和面之间的角度不受节点影响。
After the shape plan was finalized, the problem of the overall structure became the main research point. Since the triangular frame is used as the basic module for growth, the two points of the connection between the members in the module and the connection between the module and the module Is the breakthrough point of the problem. After discussion and research, we decided to solve the problem in the form of nodes. However, due to the free connection of the modules, the angle between the members is difficult to determine. Therefore, we decided to start from the node design, and then to the overall shape, and finally determine the space node. It is a polyhedron formed by 32 equilateral triangles and 4 squares. The whole is similar to a sphere, and there will be bolt holes on each face. In this way, the angle between each two faces will be 25 °, 30 °, 37 °, 45 °, and 90 ° are the angles of the modulus. After careful consideration, this series of angles can be completely applied to the dynamic free space form as above, and the angle between the faces is not affected by the nodes.
▼项目节点设计,project node design ©沈阳建筑大学
▼3D打印节点与石制节点的制作与实验 Production and experiment of 3D printed nodes and stone nodes ©沈阳建筑大学
在节点确定后,开始制作实体1/1模型进行强度试验,期间,我们尝试使用3D打印技术制作出1/1节点,发现50%密度的pla材料制作的节点强度足以支撑框架的重量,且端点处的固定也极为方便,可节省大量施工时间。但由于建造地点浙江在冬天的温度会达到零下十度左右,这使得pla材料的刚性变差,容易碎裂,因此我们有尝试了大花岗岩制作节点,但由于重量原因未能应用。在经过讨论后,大家一致决定将节点模型带到现场,作为空间“量角器”使用,将竹子固定到金属端头,再将二者插到节点中,确定好节点角度后固定节点,再将节点拿下去焊接端头。
After the nodes were determined, we started to make solid 1/1 models for strength tests. During this period, we tried to use 3D printing technology to make 1/1 nodes. We found that the nodes made of 50% density pla material were strong enough to support the weight of the frame, and the endpoint It is also very convenient to fix the place, which can save a lot of construction time. However, as the temperature of the construction site in Zhejiang will reach about minus ten degrees in winter, which makes the pla material poor in rigidity and easy to crack, we have tried to make nodes for large granite, but it was not applied due to weight. After discussion, everyone unanimously decided to bring the node model to the scene and use it as a spatial “protractor”, fix the bamboo to the metal end, then insert the two into the node, fix the node after determining the node angle, and then connect the node Remove the soldering tip.
▼竹材及节点细部,details of the bamboo material and the nodes ©李沛隆
不同的生长部分在场地中变成了不同的功能,有儿童的游乐玩具,有舞台背景,有照相打卡点,在这场由竹子组成的盛宴中,不同的功能相互交汇,共同演绎着不一样的熊猫舞台。回顾细节纪念品商店门上第一处搭建部分成为吸引游客的装点门面,引发游人好奇心,吸引游人观赏;场地内的两部分面积较大,成为怡人的遮阴凉棚;凉棚周围,有三角形元素座椅散及四周,供游人休息交谈,引发x游人之间的交流……
Different growth parts have different functions in the venue. There are children’s play toys, a stage background, and a photo punch point. In this feast composed of bamboo, different functions intersect with each other to interpret differently. Panda stage. Reviewing the details The first part of the souvenir shop door became a decorative facade that attracted tourists, which aroused tourists’ curiosity and attracted visitors to watch; the two parts in the site are larger and become pleasant shade shades; there are triangle elements around the shade The seats are scattered around, allowing visitors to rest and talk, triggering exchanges among tourists …
▼儿童在竹竿上玩耍,children play on the project ©李沛隆
项目所选筑材为青竹,青竹的材质十分自然,但也使得其很容易被环境隐藏,尤其在人视点上观看,背景环境完全将搭建淹没。因此我们希望选取一种颜色为项目进一步提升活力,使其在客观视角独立显现出来。为此我们做了一系列色彩实验,最终决定使用这种十分鲜活与醒目的橙红色,为项目整体提升活力。
The selected building material for the project is green bamboo. The material of green bamboo is very natural, but it also makes it easy to be hidden by the environment. Especially when viewed from a human point of view, the background environment will completely submerge the building. Therefore, we hope to choose a color for the project to further enhance the vitality, so that it can appear independently from an objective perspective. To this end, we conducted a series of color experiments, and finally decided to use this very vivid and eye-catching orange-red to enhance the overall vitality of the project.
▼红色的竹竿为场地增添活力,the red bamboos invigorate the space ©李沛隆
▼项目总平面图,site plan ©李沛隆
{{item.text_origin}}




