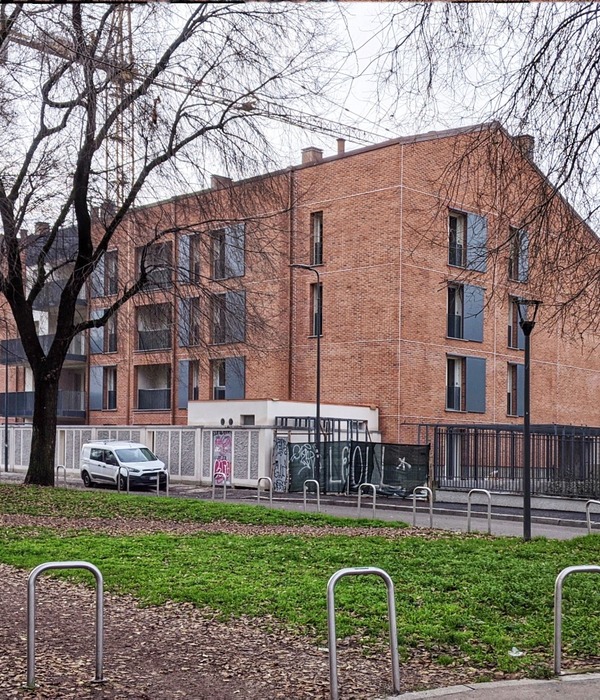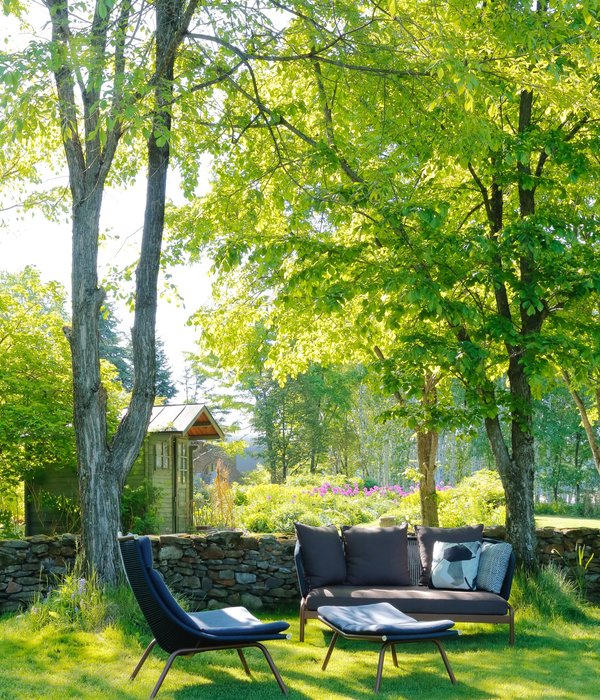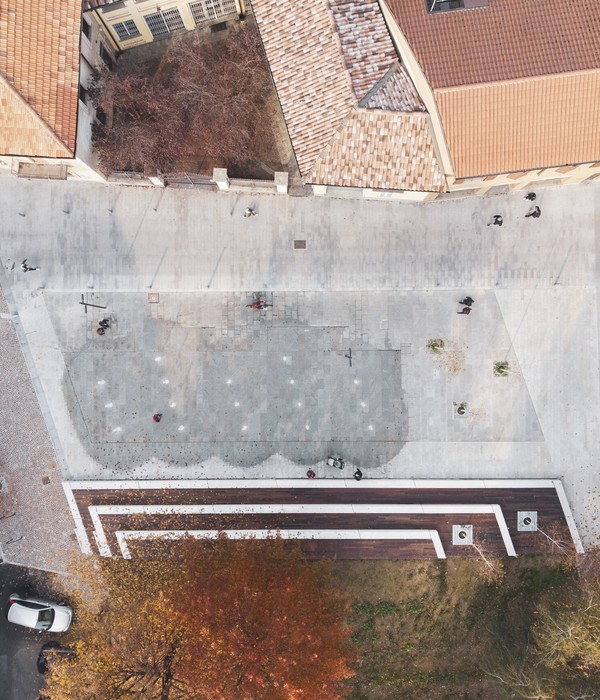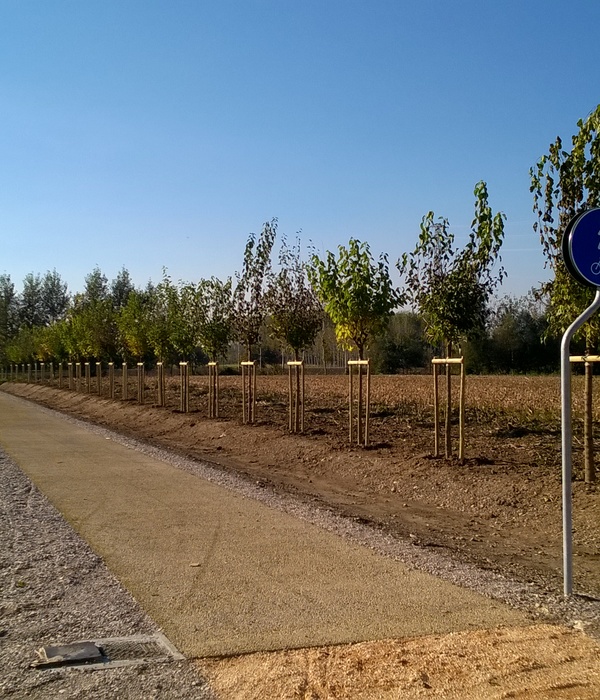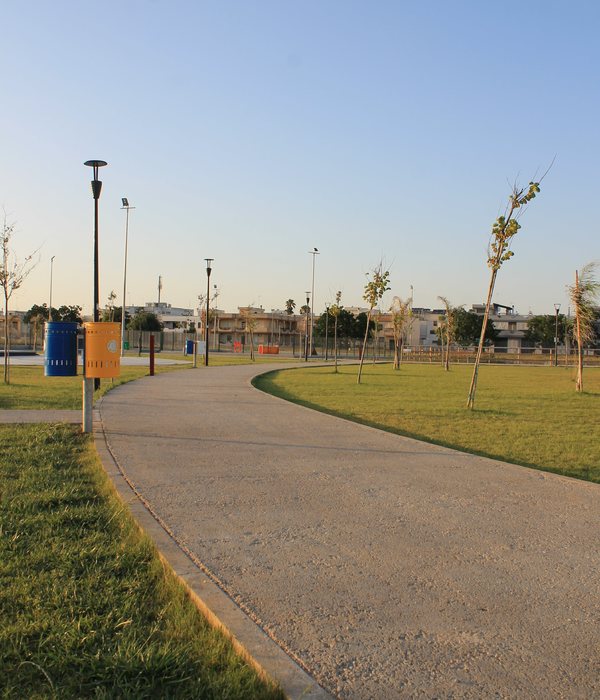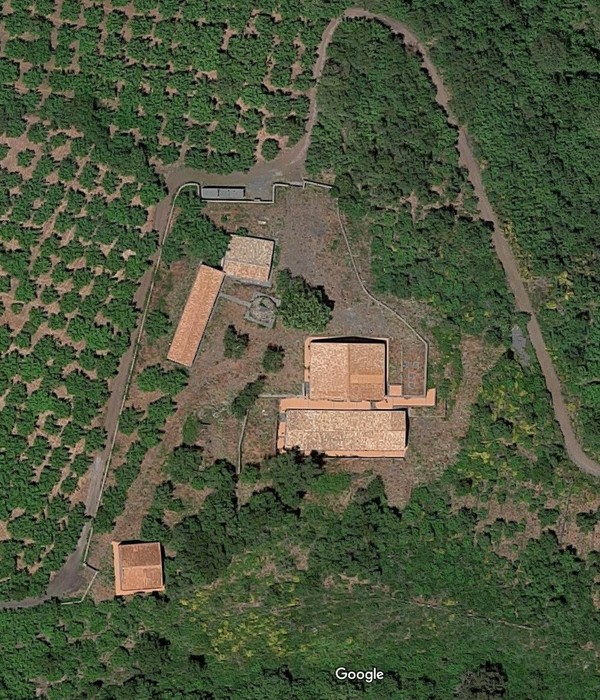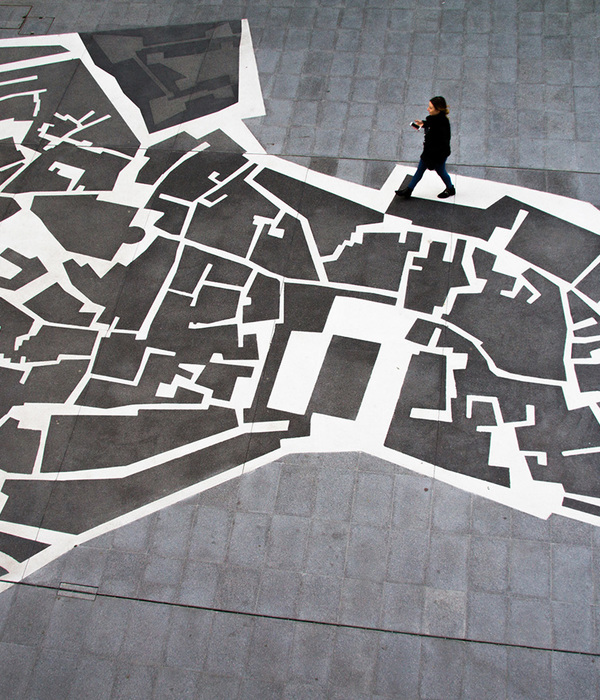- 项目名称:华润置地·时代公园
- 项目状态:一期建成
- 设计时间:2020 年 12 月 -2021 年 3 月
- 建成时间:2021 年 6 月
- 文案:王振宇 刘一达
来自沈阳建筑大学HA+建筑方案创意工作室
Appreciation towards SJZU HA+ Studio for providing the following description:
寻缘起·往史记民欢
Trace history and restore culture
沈阳东贸库位于辽宁省沈阳市大东区,紧邻沈海热电厂,占地约65000㎡。场地原属于沈阳储运集团公司第一分公司。该公司自1950年在此建设仓库群,以仓储、运输、物流配送为主,俗称“东贸库”。“东贸库”是沈阳市现存建设年代最早、规模最大、保存最完整的民用仓储建筑群。
Shenyang Dongmao Warehouse,locates in Dadong district, Shenyang City, Liaoning province, which is close to Shenhai thermal power plant, covering an area of about 65000㎡. The site originally belongs to one of the branches of Shenyang Storage and Transportation Group Company. Since 1950, the company has built a warehouse group here, mainly for storage, transportation and logistics distribution, commonly known as “East trade warehouse”. “East Trade Warehouse” is the earliest, largest and most intact civil storage complex in Shenyang.
▼项目整体鸟瞰,aerial view of the project©zoom/琢墨建筑摄影
"沈海热电厂"始建于1988年4月,是“七五”年期间国家重点能源建设项目。2006年,曾被评为全国电力系统一流火力发电厂、全国环境保护先进企业、全国模范职工之家、全国群众体育活动先进单位、国家电力公司双文明单位等荣誉称号。近五十年的风雨之中,沈海热电厂在一个时代中的城市能源供给上,功不可没。
"Shenhai Thermal power Plant" was built in April 1988. It is a national key energy construction project during the 7th Five-Year Plan period. In 2006, it was awarded the national first-class Thermal power Plant of electric power system, the national Advanced Enterprise of Environmental Protection, the National Model Worker’s Home, the National Advanced Unit of Mass Sports Activities, the State Electric Power Company double Civilization unit and other honorary titles. In the past 50 years, Shenhai thermal power plant has made great contribution to the urban energy supply in an era.
区位分析图,location©沈阳建筑大学HA+建筑方案创意工作室
概念分析图,concept diagram©沈阳建筑大学HA+建筑方案创意工作室
东贸库和沈海热电厂的存在使得场地具有特殊的记忆属性,而城市更新正是一个重新塑造城市文化载体的过程,是我们在社会需求、生态需求、文化需求的共同存在的复杂系统下做出的设计应对。
The existence of Dongmaoku and Shenhai Thermal power Plant makes the site have special cultural memory attributes, and urban renewal is a process of reshaping the carrier of urban culture, which is our design response under the complex system where social needs, ecological needs and cultural needs coexist.
▼项目与周边环境航拍顶视图,top view of the project and surrounding environment©zoom/琢墨建筑摄影
寻缘起·往史记民欢
造生境·林野安市喧
复文化·塔半容车辙
缔因缘·巧遇化邻寒
Trace history and restore culture, Ecological restoration, Revitalize urban culture, Promote the formation of complete communities.
▼项目航拍顶视图,top view of the project©zoom/琢墨建筑摄影
造生境·林野安市喧
Ecological restoration
设计面对场地内文化、生态、社会问题的复杂交织,率先确定了“绿色基底”的调性。利用“生态”所具备的柔性、流动性和渗透性,对城市肌理和公共空间破碎区和片段区进行填补和修复,融入成为城市结构中的“粘合剂”。同时运用“生态种植”与“景观种植”两种手法,打造多样的生态景观空间。
Facing the complex interweaving of cultural, ecological and social issues within the site, the design team first determined the concept of “green base”. the broken areas and fragments of the urban fabric and public space are filled and repaired by using the flexibility, mobility and permeability of “ecology”, and become the “adhesive” in the urban structure. using the “ecological planting” and “landscape planting” two methods to create a variety of ecological landscape space at the same time.
▼城市肌理与辐射范围,Urban texture and radiation range ©沈阳建筑大学HA+建筑方案创意工作室
可卧草坪沐阳光,或于林间乘夏凉,当对花田描秀图,又行林下谈天长。
You can lie on the lawn and soak up the sun.
In summer you can enjoy the shade in the forest.
Wandering in the sea of flowers.
Chatting in the woods.
“生态种植”与“景观种植”,”ecological planting” and “landscape planting” ©沈阳建筑大学HA+建筑方案创意工作室
该场地的东南区域远期规划作为商业用地,在当下的过渡时期,我们以达到低成本低维护为目标,采用了多年生草花的群落种植方式,运用了近60种沈阳地区适宜生长的多年生草本植物和多种时令花卉。
The southeast area of the site will be used as commercial land in the long-term planning. In the current transition period, we aim at low cost and low maintenance, and adopt the community planting method of perennial grass flowers, using nearly 60 kinds of perennial herbs and a variety of seasonal flowers suitable for growth in Shenyang area.
▼文脉分析,cultural context of the project©沈阳建筑大学HA+建筑方案创意工作室
复文化·塔半容车辙
Revitalize urban culture
存量的城市文化景观设计,是旧地的更新。旧地的历史元素有天然的符号性。沈海热电厂及东贸库为场地赋予的历史因素,也随着时间的沉淀成为一个时代的记忆。沈海铁路、东贸库建筑基因、沈海热电厂冷凝塔的复建,是为文化留下的种子,是为城市保留的记忆。
▼由公园看沈海热电厂冷凝塔,viewing the condensation tower of Shen-hai thermal power plant from the park©zoom/琢墨建筑摄影
在激活城市文化复兴的设计策略中保留了原有的城市记忆的母题:将场地中原有的沈海热电厂冷凝塔的基座进行保留,与东贸库建筑元素与铁轨元素相融合,保留城市记忆。
The urban culture is activated by the retained original urban memory: the original base of the condensation tower of Shenhai Thermal power Plant is retained on the site, which is integrated with the architectural elements and railway elements of Dongmau Warehouse to preserve the urban memory.
▼分析图,analysis diagram©沈阳建筑大学HA+建筑方案创意工作室
以沈海热电厂冷凝塔基座形式上的还原而构成的广场空间、抽取自沈阳东站的历史元素、由冷凝塔始贯穿时代公园的铁轨、以东贸库山墙为基因提取形成的广场大门,是历史的细节。而通过功能上异质,人们依然感受着与时代相符的生活氛围。
The form of the condensation tower of Shenhai thermal power plant, the historical elements extracted from Shenyang East Railway Station, the railway track running through The Times Park, and the square gate extracted from the gable of Dongmao Warehouse are the details of history. And through functional heterogeneity, people still feel the life atmosphere in line with The Times.
▼冷凝塔基座形式构成的广场空间,The square space formed by the shape of the condensation tower ©沈阳建筑大学HA+建筑方案创意工作室
以植入新活动的方式来提升广场活力,确立 “儿童秀场”的核心主题。打造了一个最大的中心主题表演舞台,配合音乐喷泉,承载孩子的才艺汇报演出、小型发布会等活动内容。
To enhance the vitality of the plaza by embedding new activities and establish the core theme of “children’s show”. Building the largest central theme performance stage, with the music fountain, carrying the children’s talent report performance, small press conference and other activities.
▼空中廊道、以东贸库山墙为基因提取形成的广场大门,Circular viaduct landscape trailand the square gate extracted from the gable of Dongmao Warehouse ©zoom/琢墨建筑摄影
▼贯穿时代公园的铁轨,the railway track running through The Times Park ©zoom/琢墨建筑摄影
▼空中廊道细部,detail of the aerial corridor©zoom/琢墨建筑摄影
利用复建基座的顶部结构打造的一条空中廊道,游人可通过西南入口的折行楼梯、场地内的环形楼梯及环形楼梯围绕的筒型电梯登上廊道,登环廊、览公园。入夜的冷凝塔,像是落在地上的日与月,在时代的晚上,代表着沈海热电厂为城市能源供给做出的贡献。复建冷凝塔基座的顶部环廊,可登高远望,可打卡拍照,可跑步吸新氧,可携风沐晚凉。
Using the top structure of the base to create an aerial corridor, visitors can reach the corridor through the folding staircase at the southwest entrance, the circular staircase in the site or the cylindrical elevator around the circular staircase. The condensation tower at night, like the sun and moon falling on the ground, represents the contribution of Shenhai thermal power Plant to the energy supply of the city in the evening of The Times. The ring corridor at the top of the reconstructed condensing base can be used for climbing and looking far away, punching in and taking photos, running to absorb new oxygen, and carrying wind to soak up the cool night.
▼空中廊道鸟瞰,aerial view of the aerial corridor © zoom/琢墨建筑摄影
▼中央广场,central plaza©zoom/琢墨建筑摄影
城市更新是城市在时间轴上的动态事件
是在埋葬历史的同时
竭尽所能地传递历史
又竭尽所能地还于今夕
Urban renewal is a dynamic event of the city on the timeline,Is to bury history at the same time,Pass on the history but also focus on the present.
▼廊道之上,above the aerial corridor©zoom/琢墨建筑摄影
▼广场上的水景,The water feature on the square ©zoom/琢墨建筑摄影
缔因缘·巧遇化邻寒
Promote the formation of complete communities
人是城市的核心,社区是人最其本的生活场所,但是受限于场地的局限性,社区内的功能常有缺失。城市内的公共空间有义务去弥补社区功能上的缺失。
People are the core of a city, and community is the most essential place for people to live. However, due to the limitations of the site, the functions in the community are missing. Public space has the obligation to make up for the lack of community function.
▼森林氧吧与停车场鸟瞰,Aerial view of forest oxygen bar and Parking lot©zoom/琢墨建筑摄影
以软景为主的动线成为最“宜留、宜聚”的空间,the most “appropriate to stay, appropriate to gather” space in a moving line dominated by soft scenery ©zoom/琢墨建筑摄影
设计通过赋予区域新的健康活力热点,置入场地更为丰富的活力,赋予乐活的场地概念。复合功能的交流模块置入于绿茵萌萌的林下,圆形围合的硬质景观与自然形态的软质景观有机结合。使得复合功能模块在一条以软景为主的动线中成为最“宜留、宜聚”的空间,以提高空间首选性来化解邻里关系的冷漠,先在此相遇而后又相熟。疗愈种植盒子、微型水车、结合花箱的环形座椅,是林间路上,窥见的园艺疗愈。“一凳多用,一桌多用”的可移动景观小品,在秘密花园中打造了适宜不同人群尺度的奇趣空间。
By endowing the area with a new health hotspot, the design entrusts the concept of loife site. The AC module is placed under the green forest, and the circular hard landscape is organically combined with the natural soft landscape. Composite functional modules become the most “appropriate to stay, appropriate to gather” space in a moving line dominated by soft scenery, to dissolve the apathy of neighbors. The healing planting box, the miniature water wheel and the circular seat combined with the flower box are the garden healing seen on the forest road. The movable landscape sketch of “multi-purpose for one stool and multi-purpose for one table” creates a curious space suitable for different people scales in the secret garden.
圆形围合的硬质景观与自然形态的软质景观有机结合,the circular hard landscape is organically combined with the natural soft landscape ©zoom/琢墨建筑摄影
▼园艺种植园,the planting garden©zoom/琢墨建筑摄影
▼疗愈种植盒子、微型水车、结合花箱的环形座椅,The healing planting box, the miniature water wheel and the circular seat©zoom/琢墨建筑摄影
▼复合功能的交流模块,Composite functional modules ©zoom/琢墨建筑摄影
▼优美的自然景观与建筑小品,Beautiful natural landscape and architectural installation©zoom/琢墨建筑摄影
▼种类丰富的植物,A rich variety of plants ©zoom/琢墨建筑摄影
写在最后的话
In the last words
生态是对空间缺憾的弥补
文化是对时间记忆的考量
乐活是对社会完整的引导
Ecology makes up for the lack of space
Culture is the consideration of time memory
Lois is a guide to social integrity
夜景鸟瞰,aerial night view of the project©zoom/琢墨建筑摄影
织布生态空间短板
激活城市文化复兴
促进完整社区形成
Weaving ecological space short board
Revitalize urban culture
Promote the formation of complete communities
▼大门灯光效果,lighting effect of the gate©zoom/琢墨建筑摄影
空中廊道灯光效果,lighting effect of the aerial corridor ©zoom/琢墨建筑摄影
▼廊道与旋转楼梯,the corridor and spiral staircase©zoom/琢墨建筑摄影
城市更新的设计,是在时间和空间上城市织就,是为美好生活缔造而做出的努力,是努力将刻有记忆的生态奉献给这座城市。
The design of urban renewal,It is the darning of the city in time and space
It is an effort to create a better life
It’s an effort to bring the memory of ecology to the city
▼广场喷泉夜景,Night view of fountain in the square ©zoom/琢墨建筑摄影
▼分析图,diagram©沈阳建筑大学HA+建筑方案创意工作室
总平面图,master plan©沈阳建筑大学HA+建筑方案创意工作室
项目名称:华润置地·时代公园
业主:沈阳华润置地
建设地点:沈阳市大东区
景观设计:沈阳建筑大学HA+工作室
项目负责人:朱玲
设计团队:刘一达、魏宜、王振宇、郑志宇、胡振国、冷雪冬、吴学成、王翀、石潇铃、王牧原、张萌
施工图设计:沈阳绿野建筑景观环境设计有限公司
施工单位:深圳时代装饰股份有限公司,沈阳金域景观绿化工程有限公司
总建设面积:6.5万平方米
一期建设面积:4.8万平方米
项目状态:一期建成
设计时间:2020年12月-2021年3月
建成时间:2021年6月
摄影/图片版权:zoom/琢墨建筑摄影
总体策划:朱玲
文案:王振宇 刘一达
Project name:China Resources Land · Times Park
Design:Shenyang Jianzhu University HA+STUDIO
Design time: December 2020 – March 2021;Completion date: June 2021
Leader designer & Team:Zhu Ling, Liu Yida, Wei Yi, Wang Zhenyu, Zheng Zhiyu, Hu Zhenguo, Leng Xuedong, Zhang Jingru, Zhang Kunpeng
Project location:Dadong District, Shenyang City
Total construction area: 65,000 square meters
Construction area of the first phase: 48,000 square meters
Photography/Copyright: ZOOM/Cut Ink Architectural Photography
Partners:Shenyang Green Field Architecture Landscape Environment Design Co., LTD
{{item.text_origin}}

