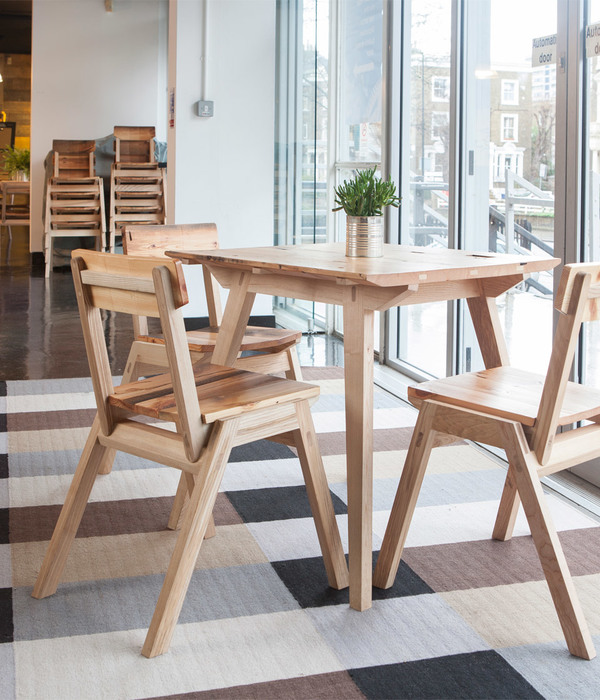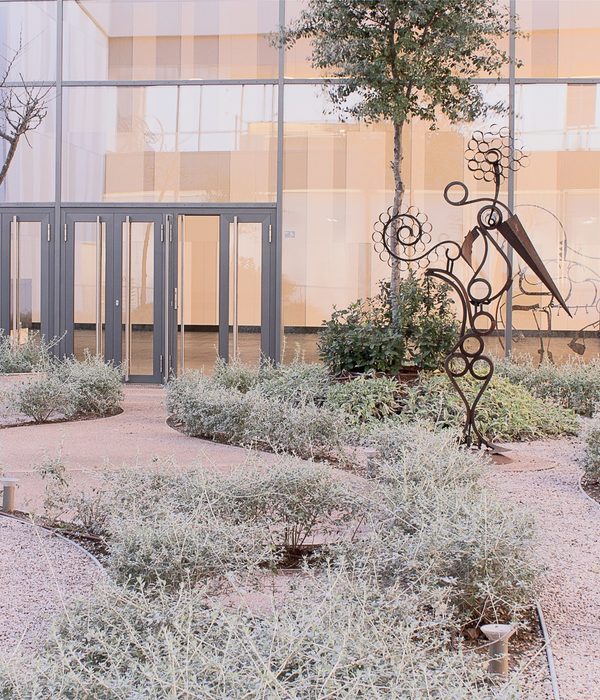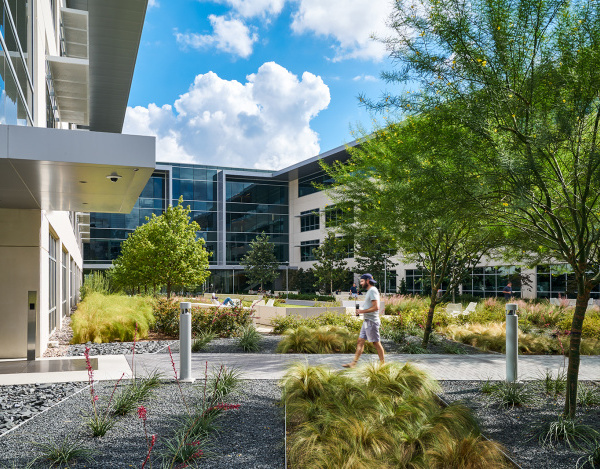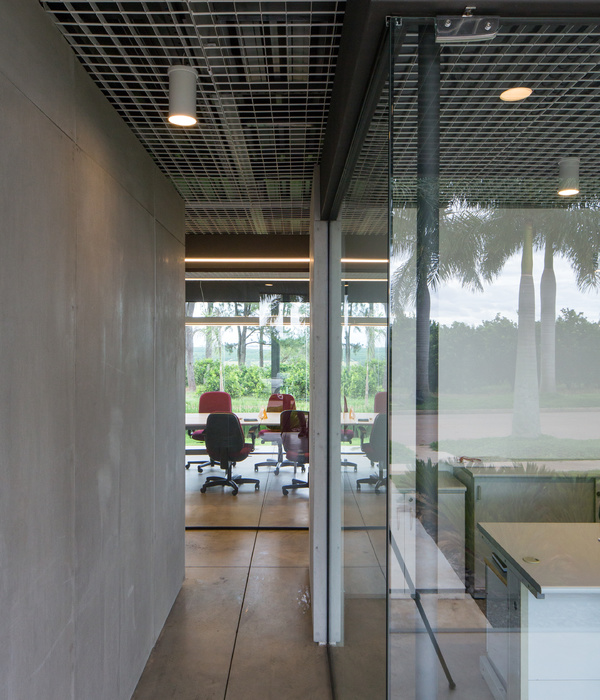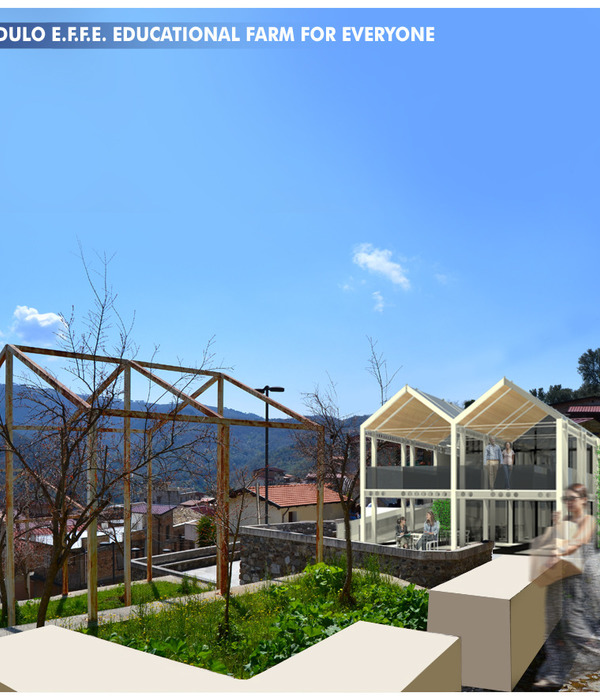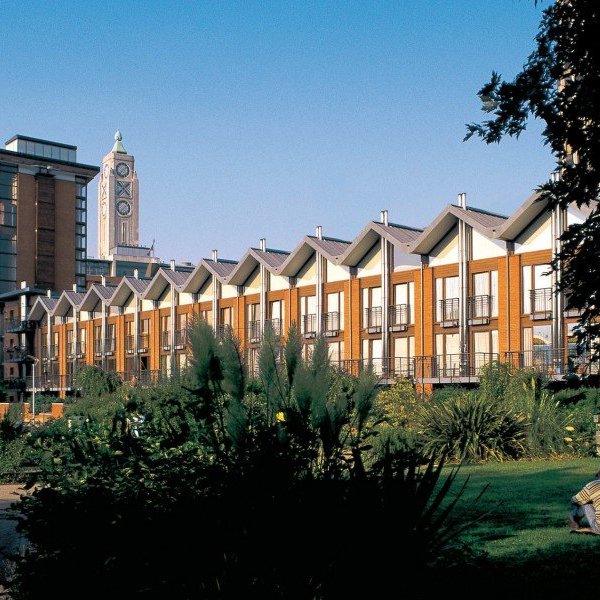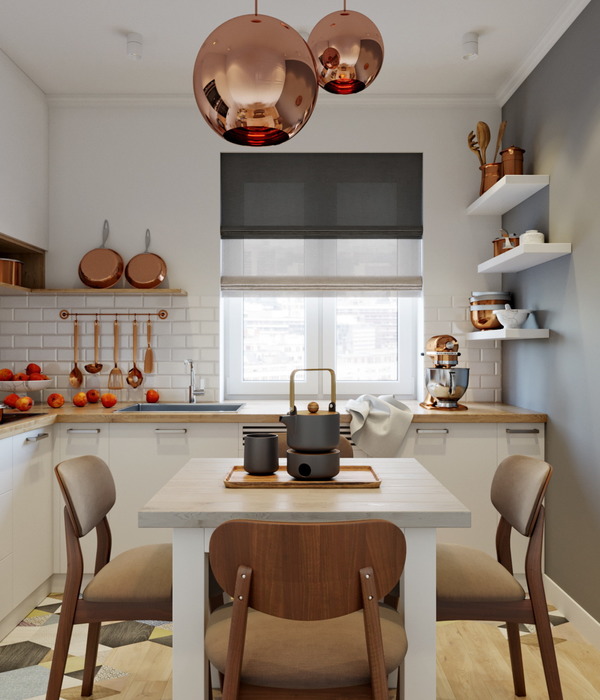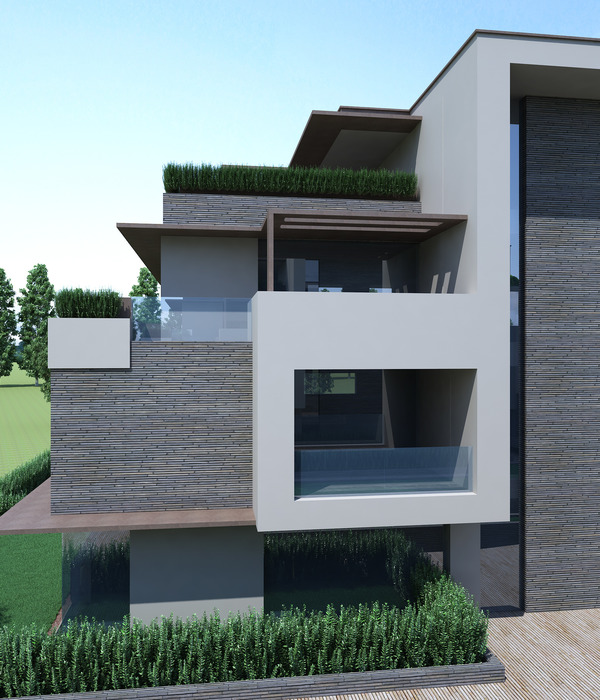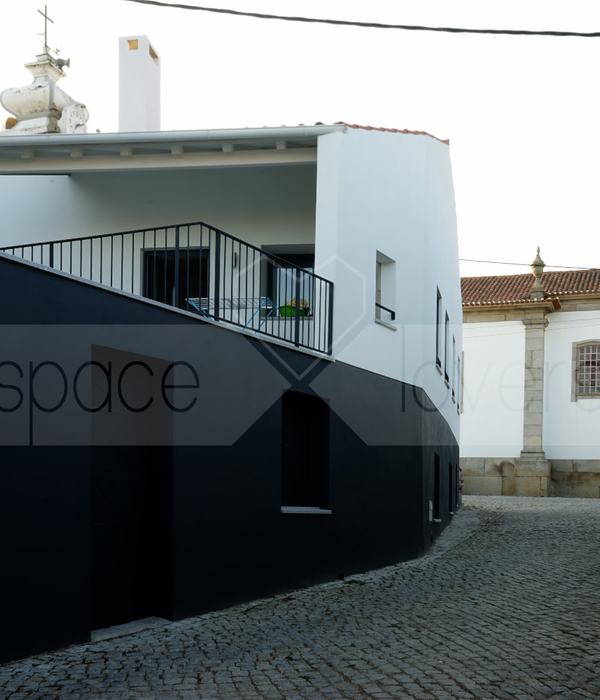项目坐落于比利时斯泰克讷市(Stekene),对于当地市民来说,het Zomerhuis酿酒厂多年来一直是当地重要的聚会休闲场所。het Zomerhuis于1936年由一个酿酒世家建造,最初由室外游泳池以及啤酒厂组成。在很长一段时间里,Het Zomerhuis一直是斯泰克讷市和周围地区的热门景点,但从1990年开始,酒厂逐渐落寞下来,活动不再,场地也年久失修。自2008年以来,这片场地归市政当局所有。
For many years, het Zomerhuis was an important meeting venue for many Stekenaars. It was established in 1936 by a brewer’s family and originally consisted of an outdoor swimming pool and a brasserie. For a long time, Het Zomerhuis was a popular attraction for Stekene and the surrounding area, but in 1990, the activities ceased and the site fell into disrepair. Since 2008, the municipality has owned the site.
▼项目航拍顶视图,aerial top view of the project ©Tim Delmoitie
▼项目鸟瞰,aerial view of the project ©Tim Delmoitie
▼水池与凉亭近景鸟瞰,Close bird’s eye view of pool and pavilion ©Tim Delmoitie
het Zomerhuis酒厂原来的游乐区如今已被改造成自然公园,原来的游泳池被赋予了新的生命。建筑师保留了原游泳池的设计规划,并在其中增添了长凳座位区、戏水区、以及喷泉迷宫,将这里再度变身为公园的核心元素。带有餐饮设施的全新景观亭、傍水露台、吸引人的游览路径以及各种各样的游戏元素为整个公园赋予了独特的魅力,重新巩固了Zomerhuis公园在城市公共空间中的重要地位。
▼原来的游泳池被赋予了新的生命,the former swimming pool was given a new lease of life ©Tim Delmoitie
▼水池周围的台阶也可以作为休憩的长凳,The steps around the pool also serve as benches ©Tim Delmoitie
▼喷泉迷宫,the fountain maze ©Tim Delmoitie
The former recreation area was transformed into a natural park in which the former swimming pool was given a new lease of life. By retaining the configuration of the swimming pool, but adapting the filling with long seating areas, a water play element and a fountain maze, the place has once again been given a central role in the park. A new pavilion with catering facilities, the water element near the terrace, inviting park paths and various play elements increase the attractiveness of the park and ensure that the park plays an important role in Stekene’s public space.
▼公园内的道路,Park road ©Tim Delmoitie
▼由绿地看凉亭,viewing the pavilion from the green space ©Tim Delmoitie
▼林间的碎石小路与长凳,Gravel paths and benches in the woods ©Tim Delmoitie
▼茂盛的植被与自然的氛围,Lush vegetation and natural atmosphere ©Tim Delmoitie
▼轴测图,axonometric drawing ©OMGEVING
▼平面图,plan ©OMGEVING
Project details Design team OMGEVING: Joke Vande Maele, Tompy Hoedelmans, Wolfs Rysbrack, Floris Gerits i.c.w. : Atelier Ruimtelijk Advies Main contractor: Verbruggen bvba Sub contractors: Aquafontal Date of design: 2018 Date of completion: 2021 Size: 3 hectares Photography: Tim Delmoitie
{{item.text_origin}}

