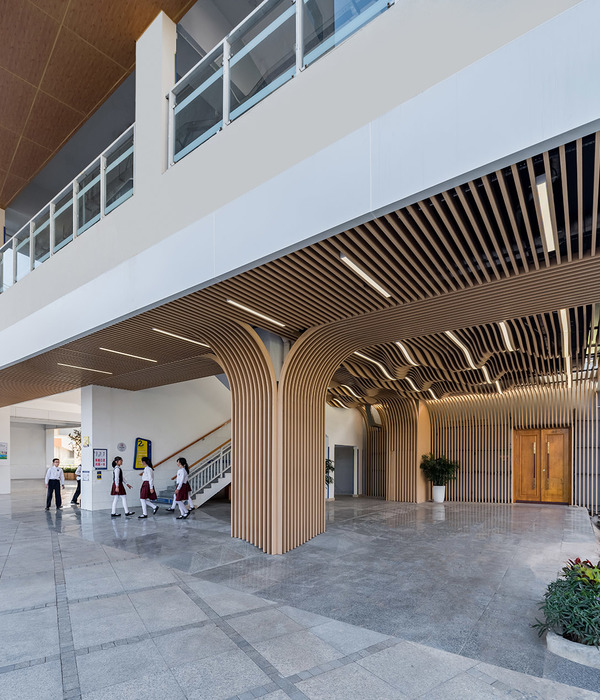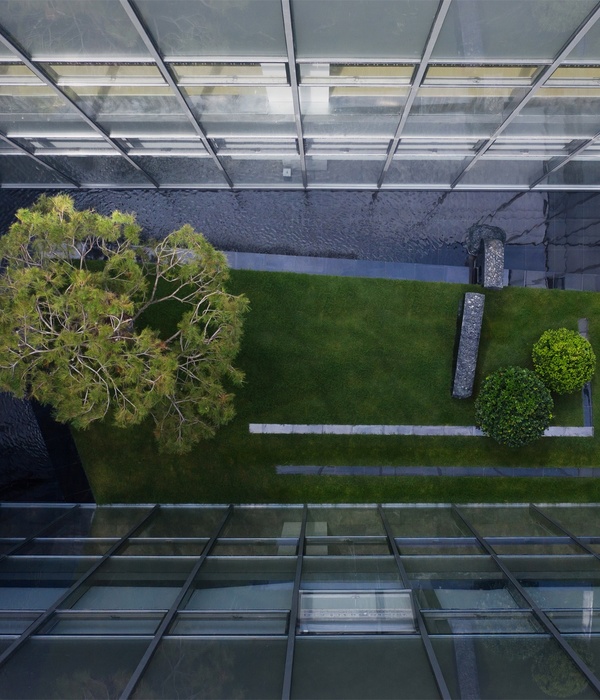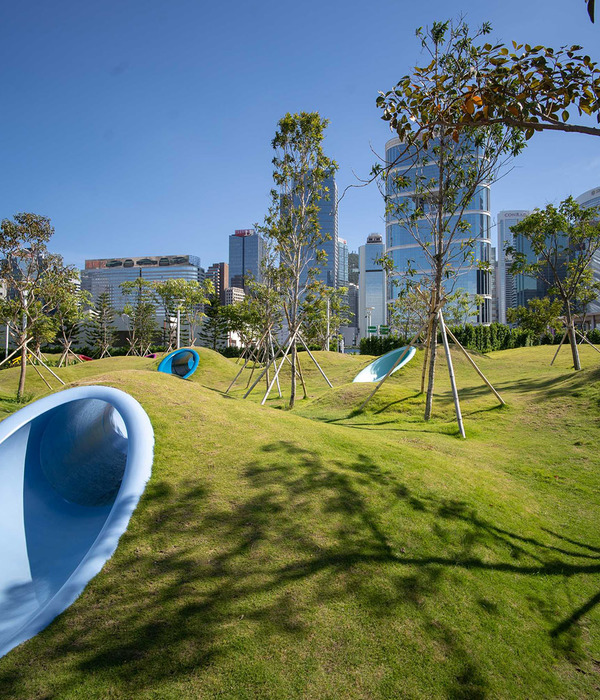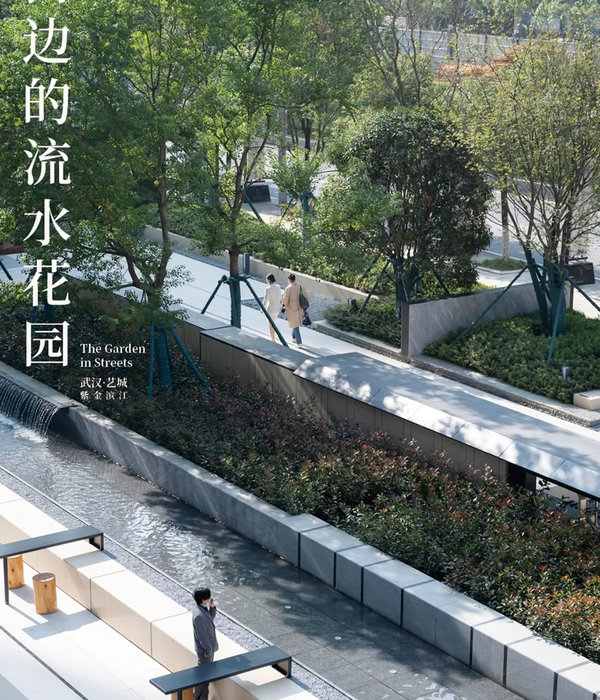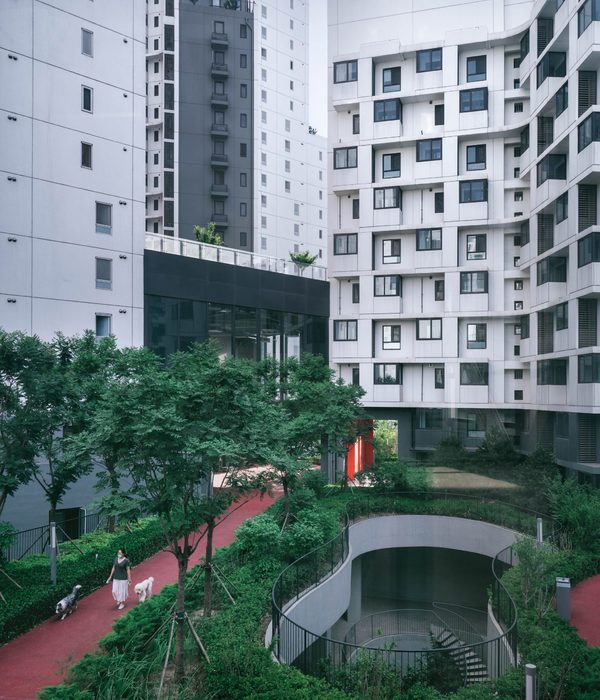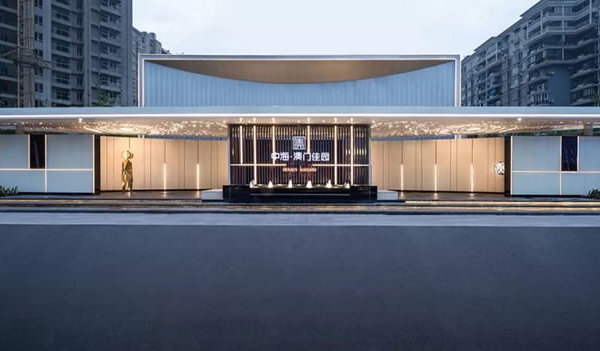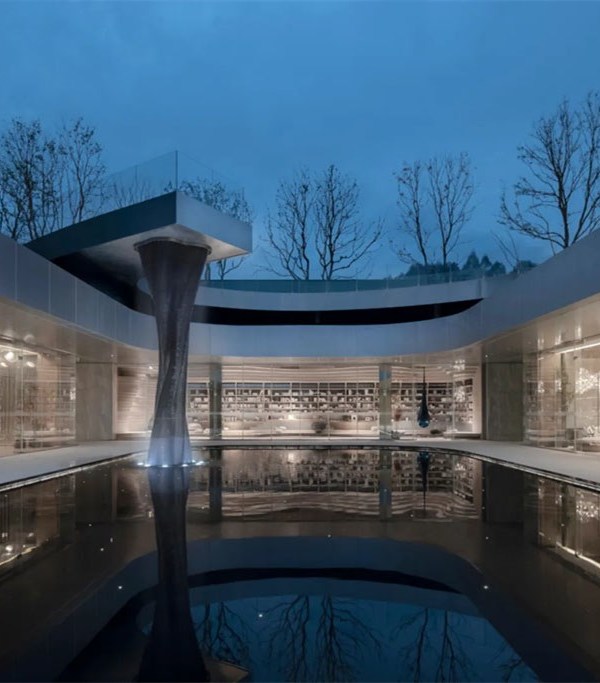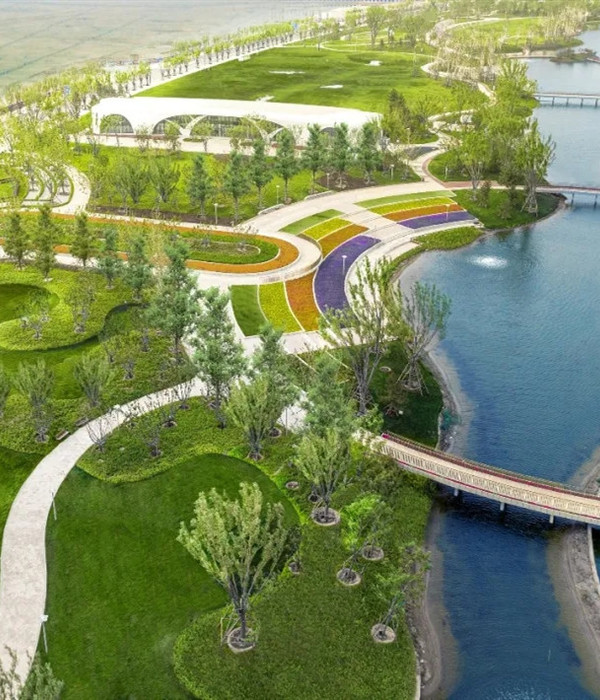Firm: Bruno Rossi Arquitetos
Type: Commercial › Office
STATUS: Built
YEAR: 2016
SIZE: 1000 sqft - 3000 sqft
BUDGET: $100K - 500K
The Project for the new office of the Santa Elisa, an orange producer farm, is part of a series of projects being carried out in order to modernize and adapt its facilities.
The office specifically intended to bring together the various management offices within the farm, that were previously scattered around small buildings created at different times over the years, or old houses converted into offices. The goal here was to bring the business and field workers activities closer.
In order to achieve this goal one of the main premises was to create a continuous space, free of structural elements where separations could be seen trough to connect visually and physically people within the building and its surroundings.
Therefore, metallic frames were designed to hold a big metallic roof, creating a space without pillars, and that contains all superior infrastructure elements. The floor is made of concrete slab supported by a metallic platform that doesn’t touch the ground held by small metallic pillars, this way the construction can be characterized in two big planes filled with the project program in the middle. The floor level was determined by the height where people could get a view of the orange fields while in their workstations, most importantly from the conference room.
The interior architectural program consists in a room for the commercial department and human resources, located in front of the farm’s main access road since both of this rooms are intended for the outside public, as well as the harvest workers and employees of other activities.
Facing the opposite way, being more secluded from the public access, with a more reserved view of the fields, are the conference and transit rooms, destined for the regular and temporary service providers, such as consultants and clients. In this same side, facing west protected from direct sunlight, are the restrooms and pantry, enclosed and directed to the interior of the ensemble.
All of the rooms in the building have system of lightweight seal in the walls with visible cement plates in the exterior and paint in the interior. The see trough closings are made of tempered glass with aluminum profile and tubular metallic interlocking. For the roof a metallic ceiling in a 7,5x7,5 cm grid that allow the structure to be viewed and also for maintenance of electrical and lightning to be conducted.
Photos: Andre Scarpa
{{item.text_origin}}


