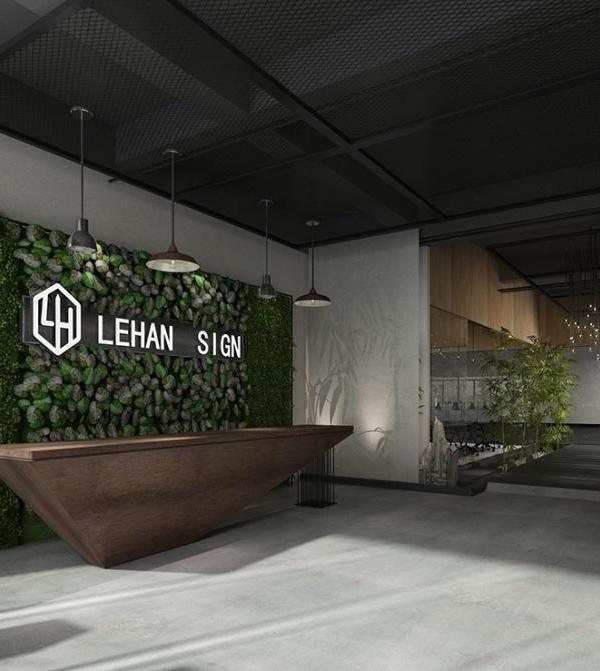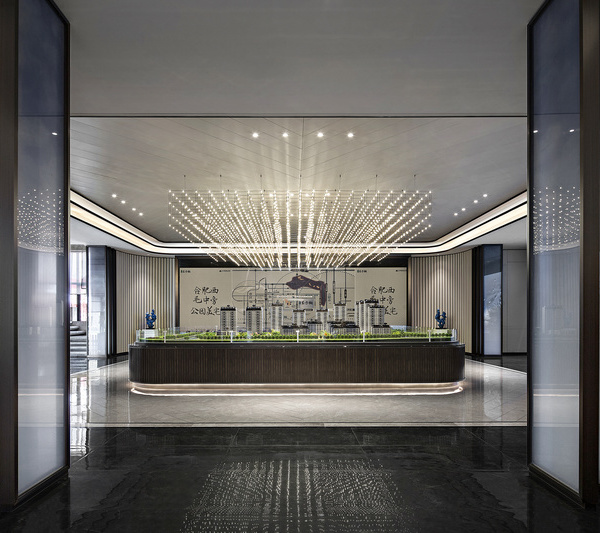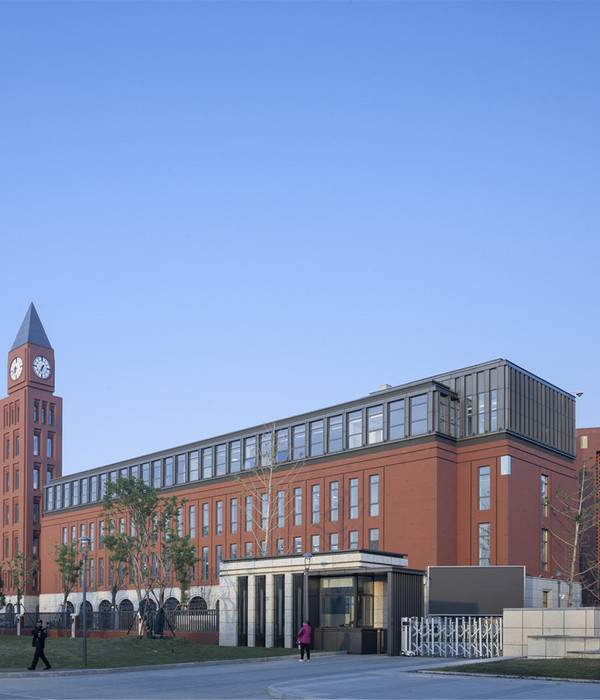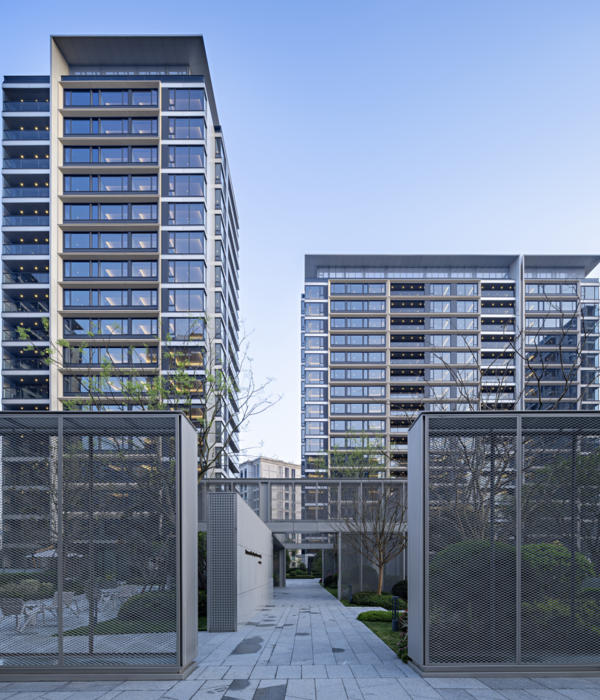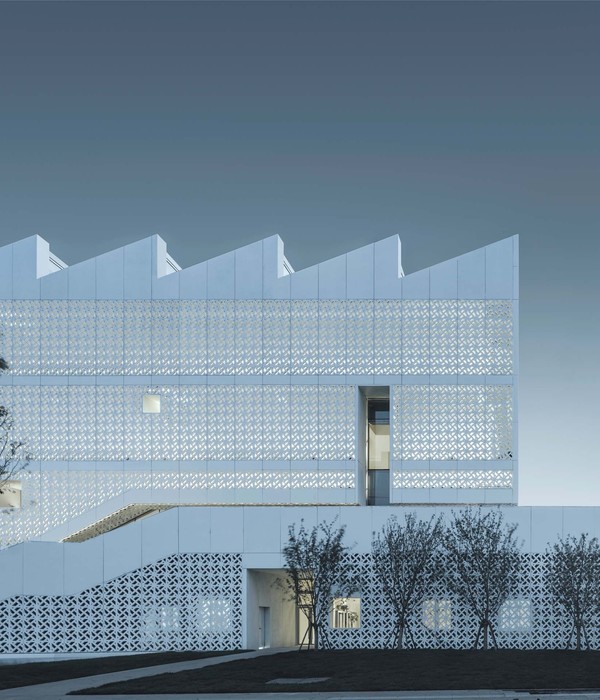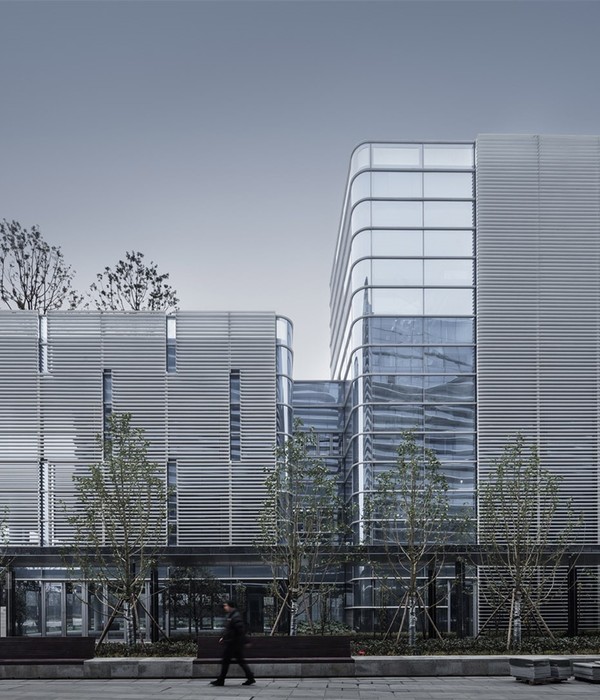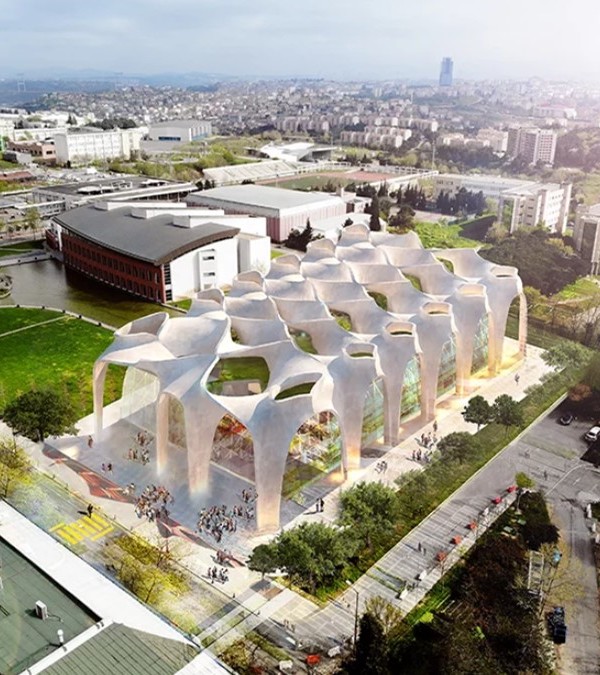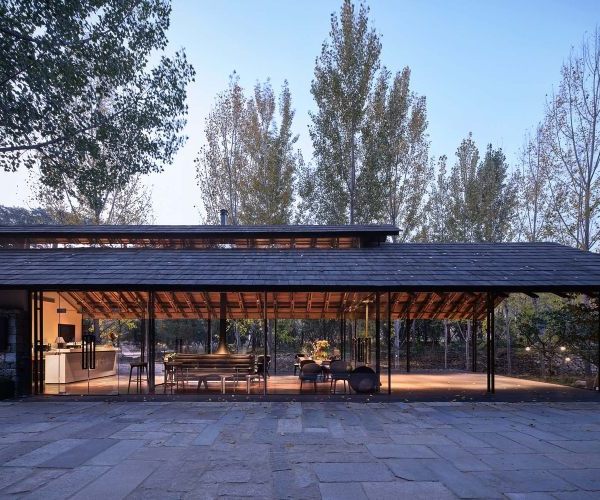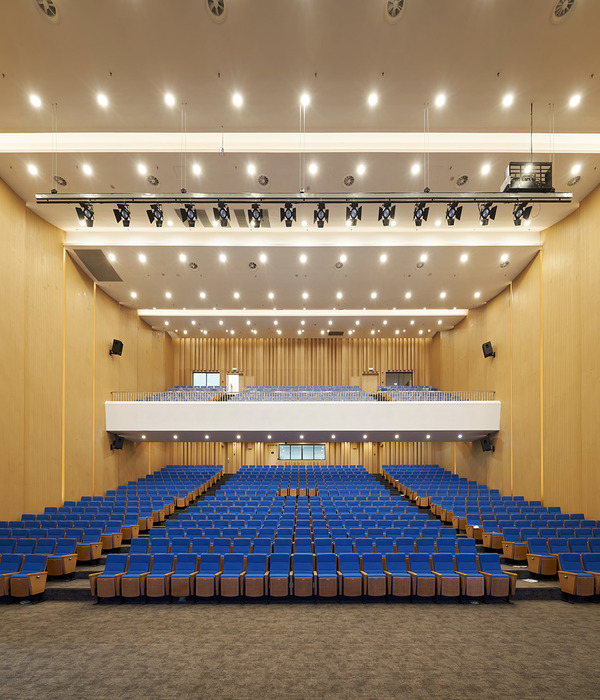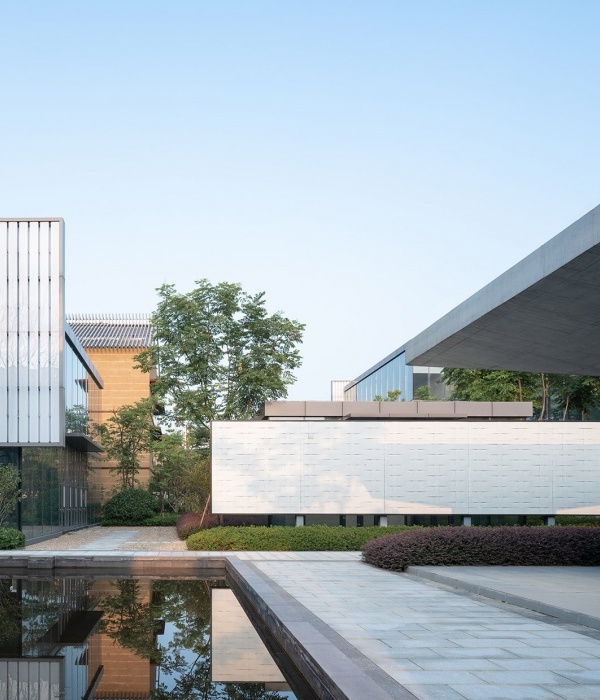Architects:Open AD
Area :182 m²
Year :2019
Photographs :Alvis Rozenbergs
Manufacturers : Focus, DCW EDITIONS, Ferm Living, Herzbach, Lasita Logi, NORR11, lettFocus
Lead Architect :Zane Tetere-Sulce
Architect : Jelena Ozolina-Jelisejeva
Designer : Beatrise Dzerve and Zane Araja
Main Construction Team : Delta Construction
Landscape Architecture : Landshape
Carpentry : Uldis Ceplis
Country : Latvia
A pavilion-style house informed by the ancient Latvian farmstead – the viensēta. Designed as a holiday home, the house is free of excesses and encourages the owners’ connection to themselves, each other and the natural surroundings. It sits within a sparsely populated area of Gauja National Park where passing wildlife is more common than humans. Nature takes care of entertainment, inspires and provokes. Life doesn’t just take place indoors, it flows betweeen the exterior and interior with the terrace and windows facilitating. This is a mind-freeing weekend retreat.
Since traditional farmsteads have a central yard bordered by the home and its outbuildings, we introduced a terraced garden in lieu of a barn and shed, which the owners didn’t need. The garden conceals a garage. This creates a pocket of privacy within the landscape and strengthens the sense of belonging and ownership. The property becomes the family’s own little universe.
The building has a timber and metal frame, and we repeated this combination of materials in the facade and interior. Cladding is tar-treated pine and decking is larch. Its grey colour scheme is inspired by aged timber and stone - a common sight to see in rural areas. The home sits organically in the landscape, contributing to its story, rather than crying out to be seen. Like the traditional farmsteads included in Latvia’s Cultural Canon.
Another similarity with historical homes is the custom-made nature of many of the home’s features. We worked with skilled craftsmen who brought our ideas to life such as the kitchen and shelving units, bed and couch. These are paired with select design pieces like the hanging fireplace. No piece is redundant. Everything has purpose.
Landscaping was not an afterthought. We worked in close partnership with a landscape architect to ensure the integration of all the home's elements.
▼项目更多图片
{{item.text_origin}}


