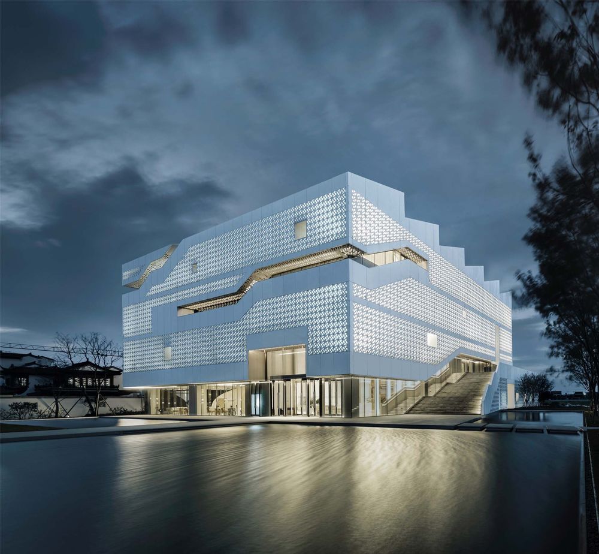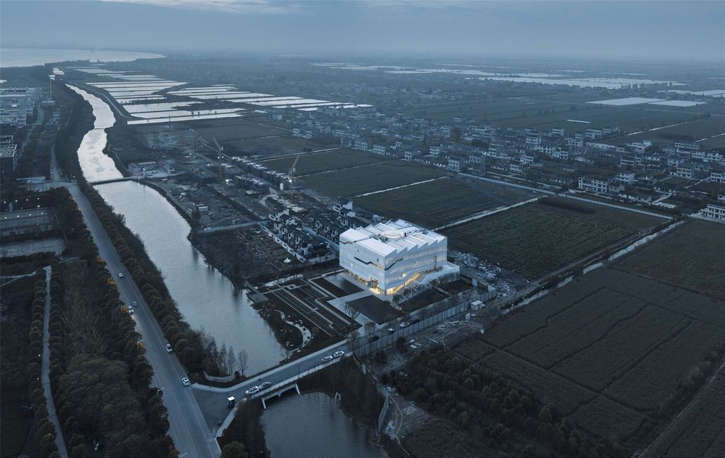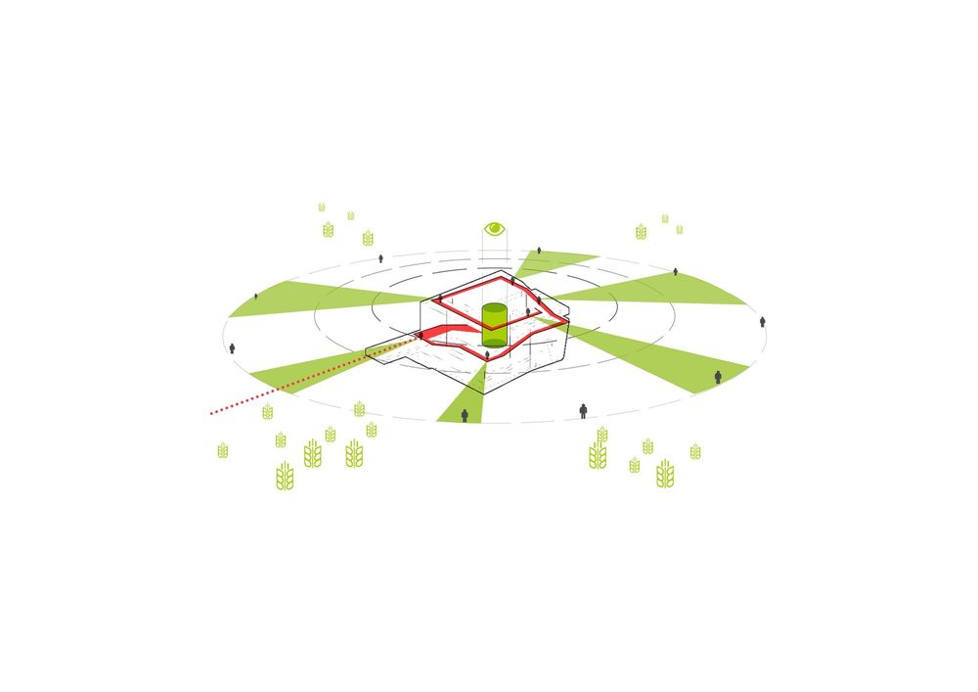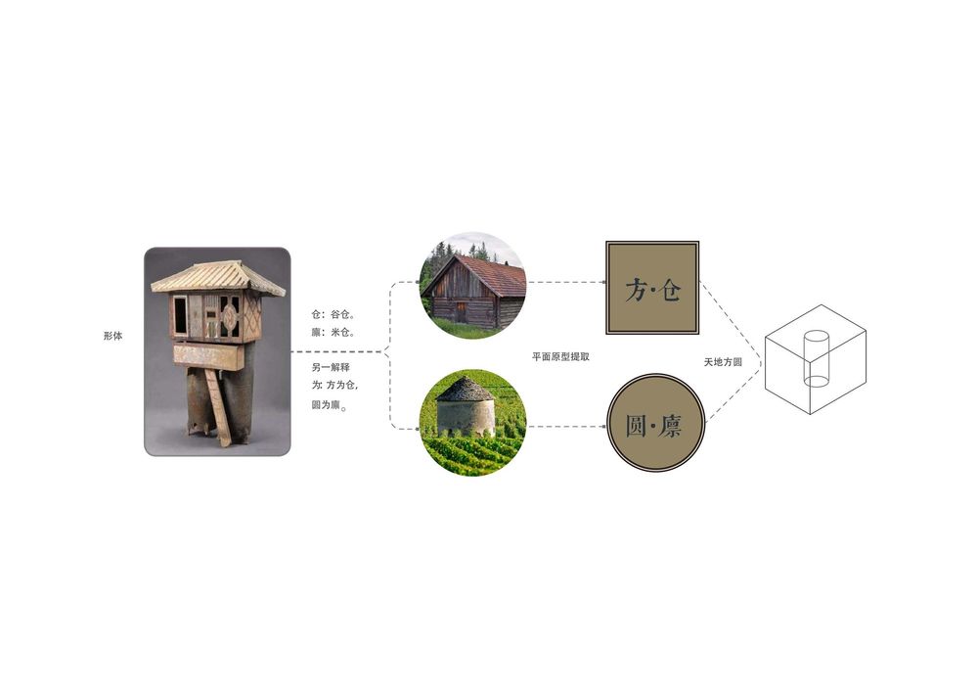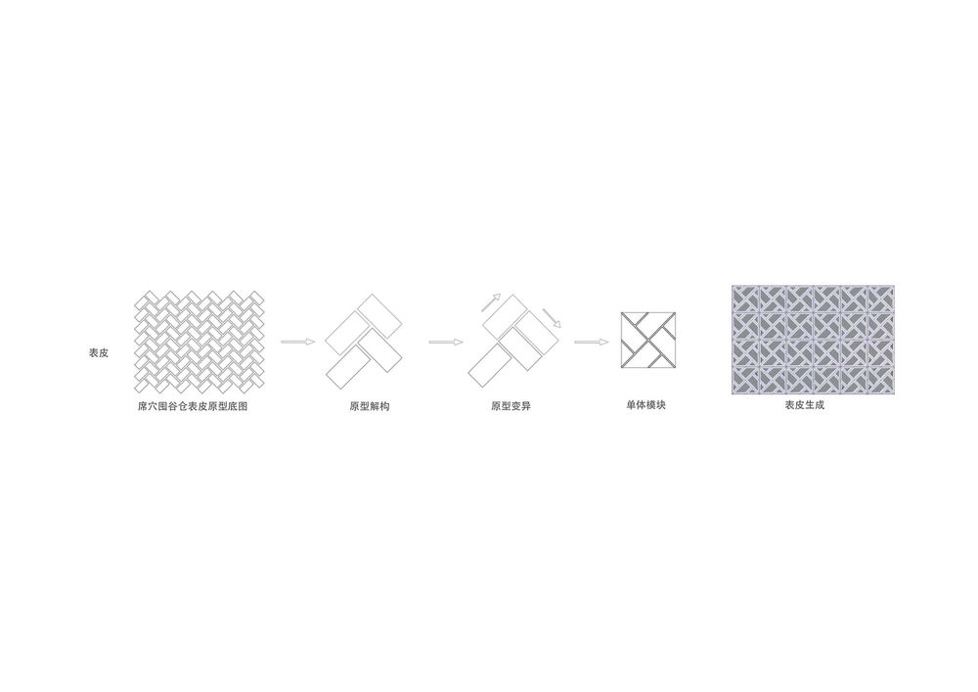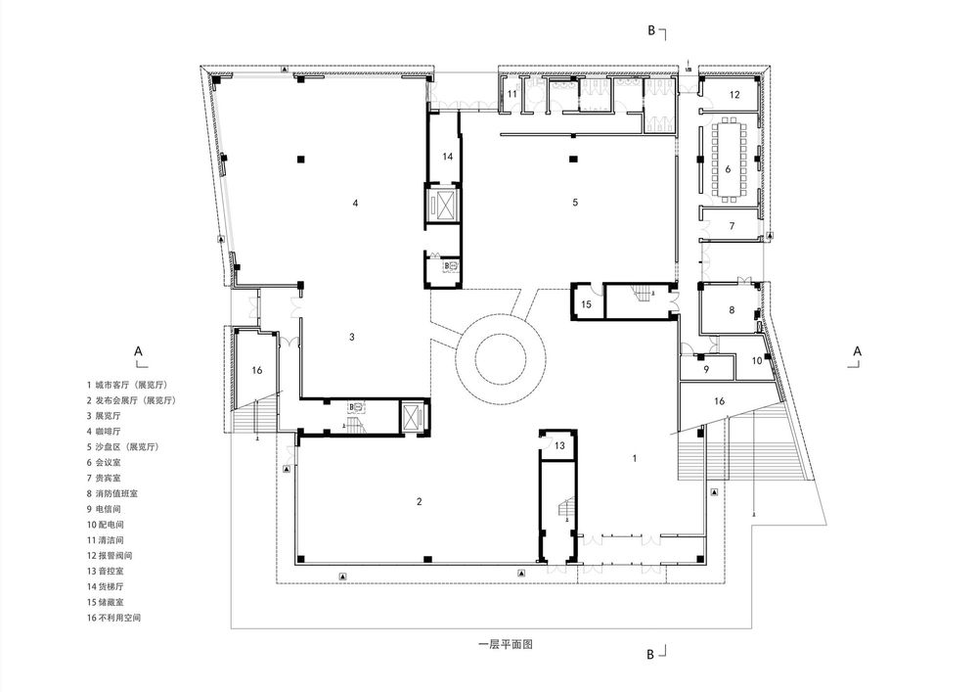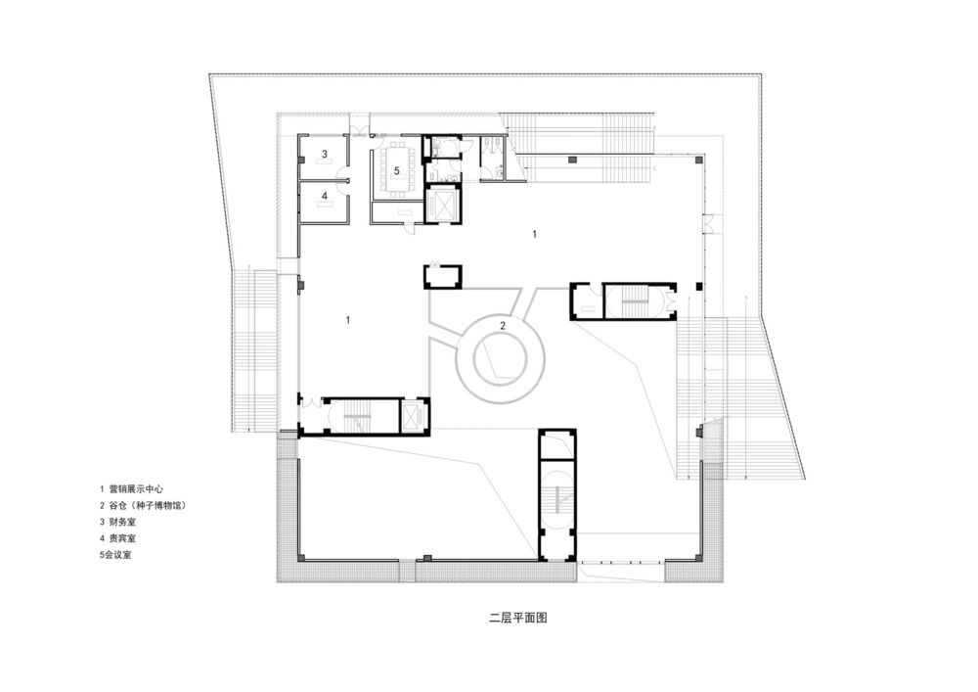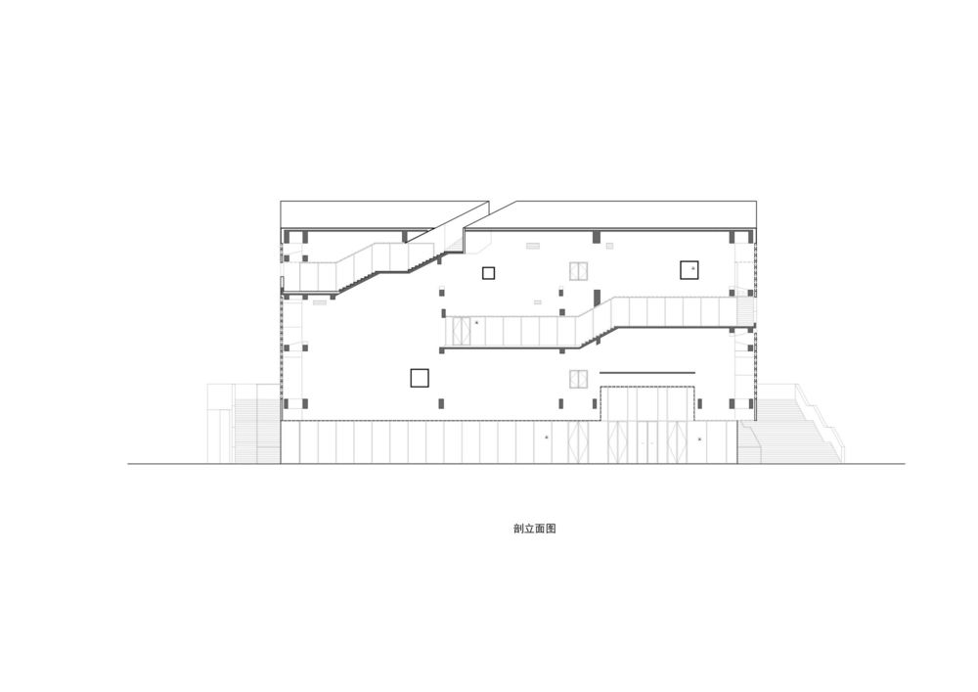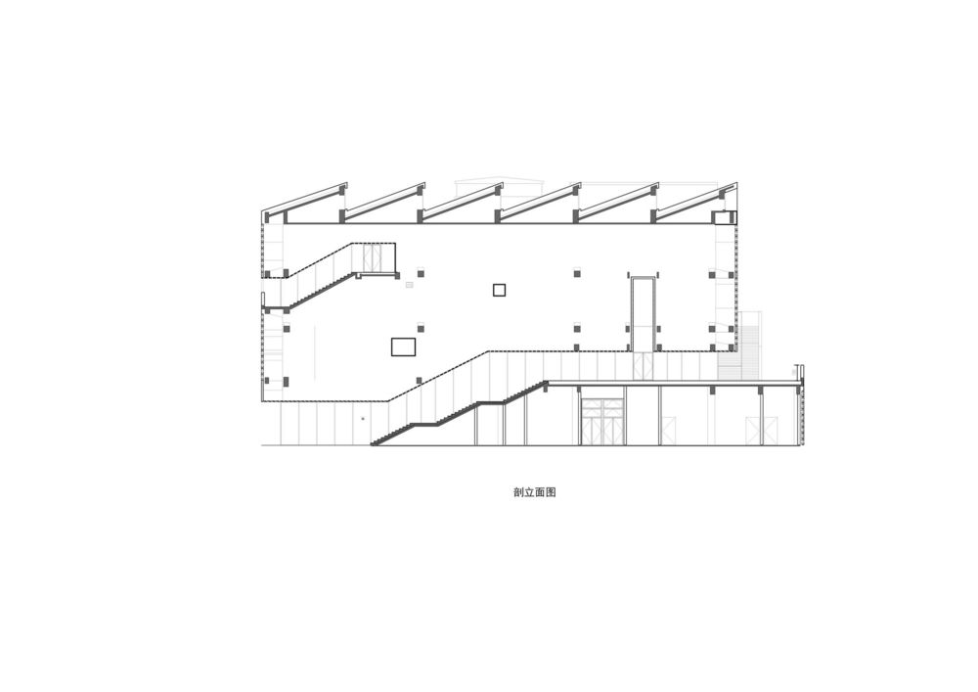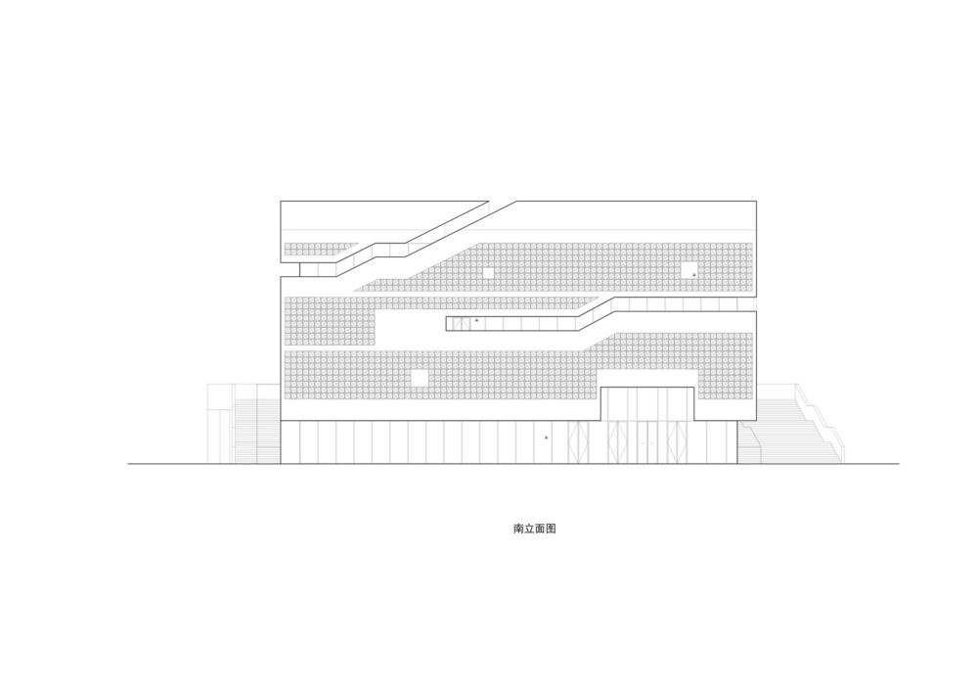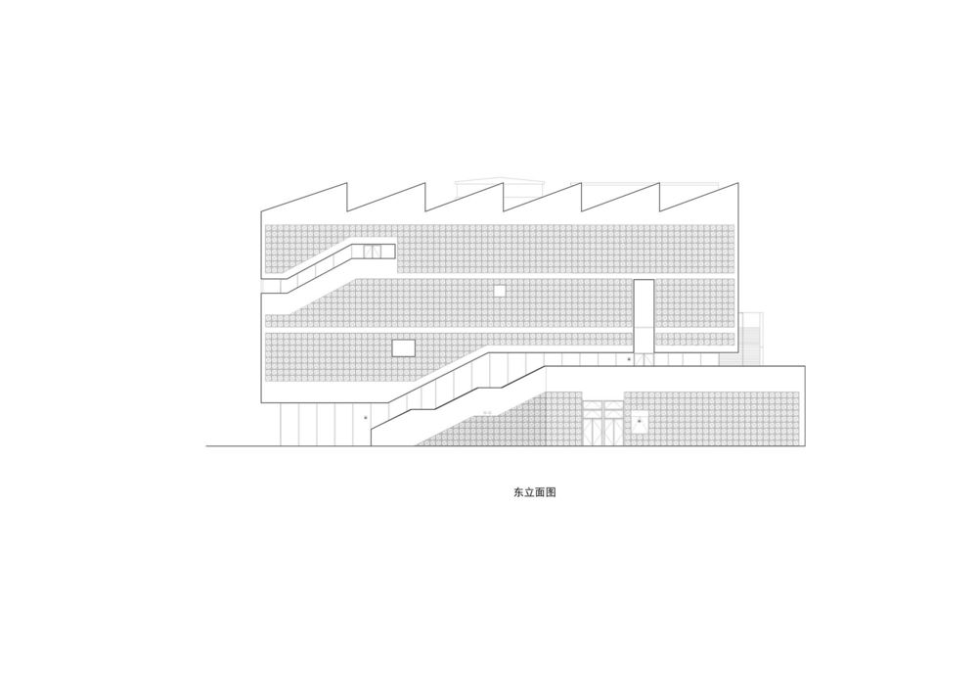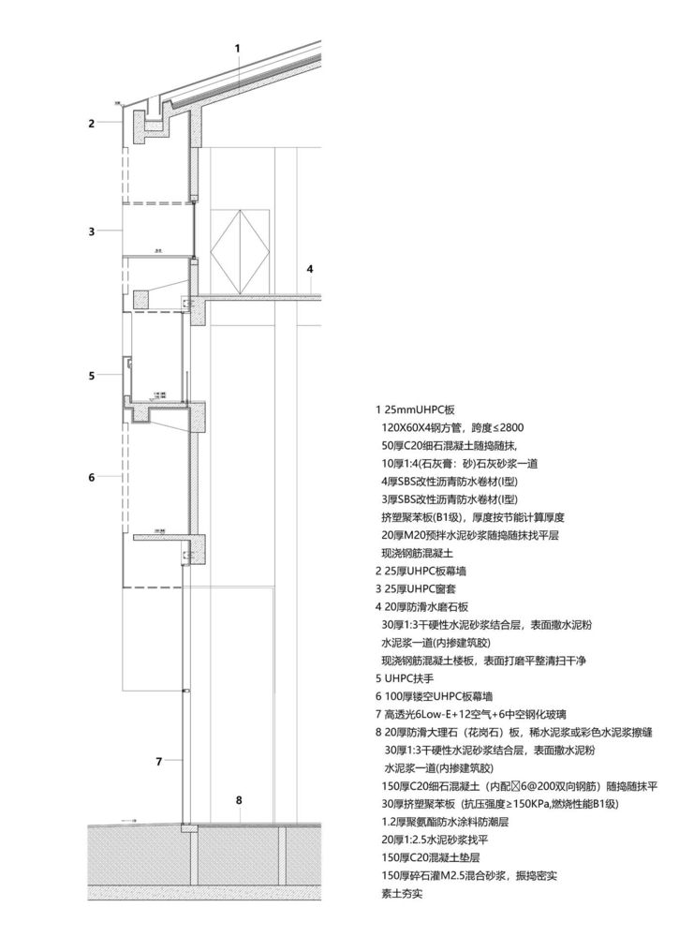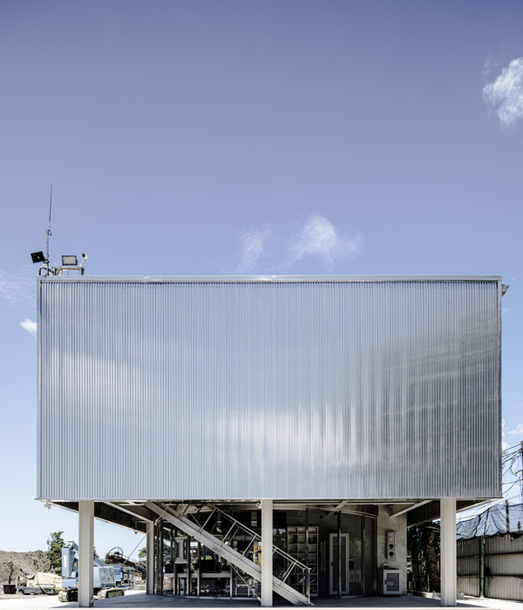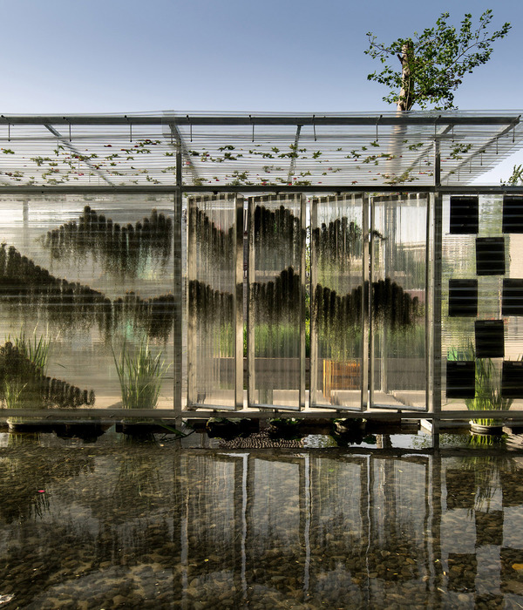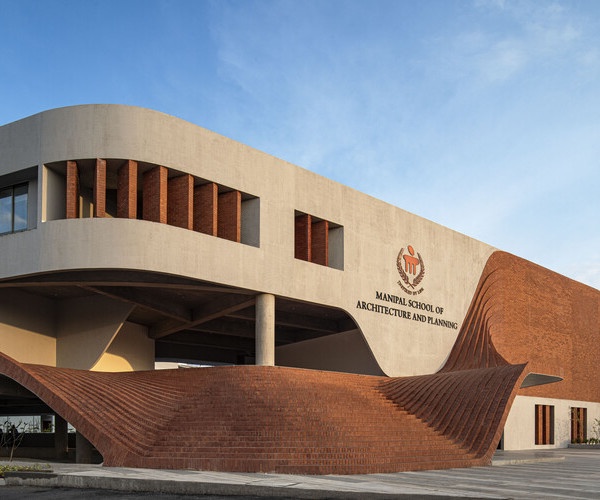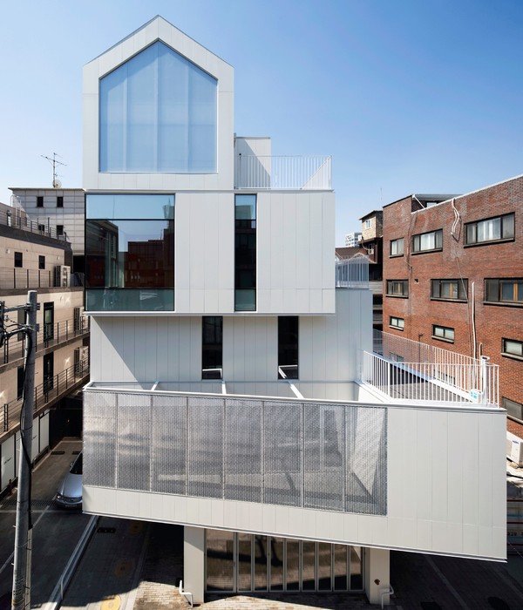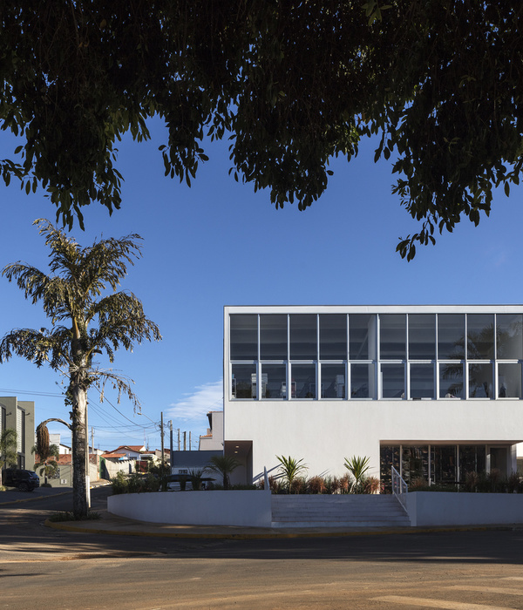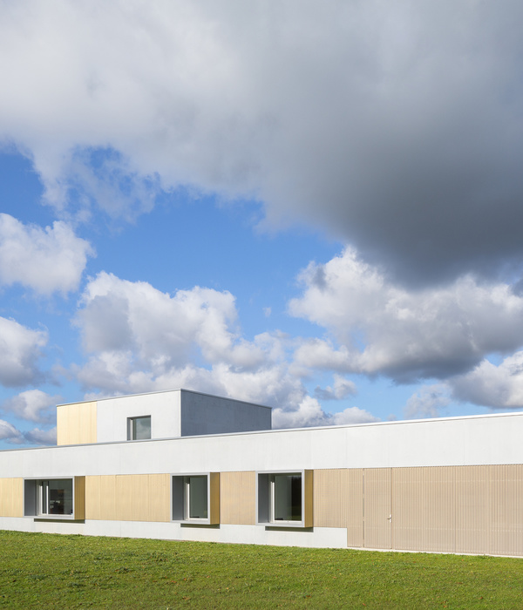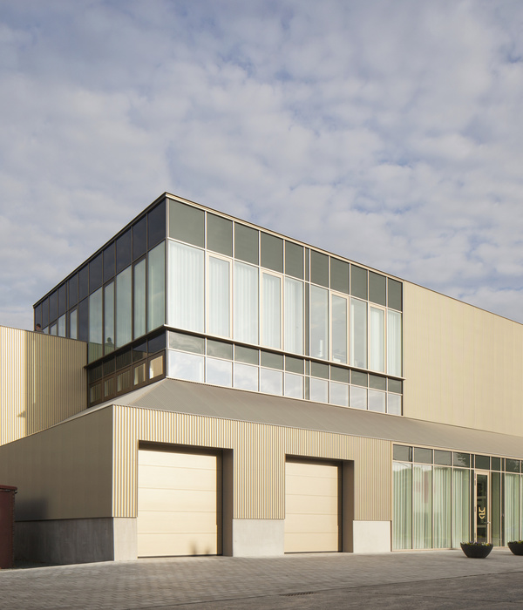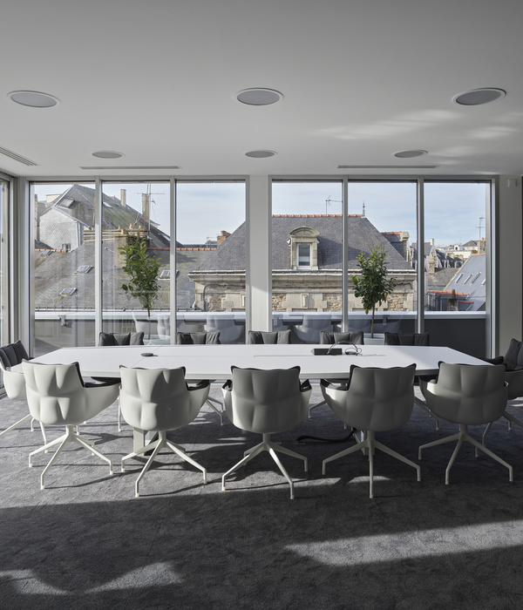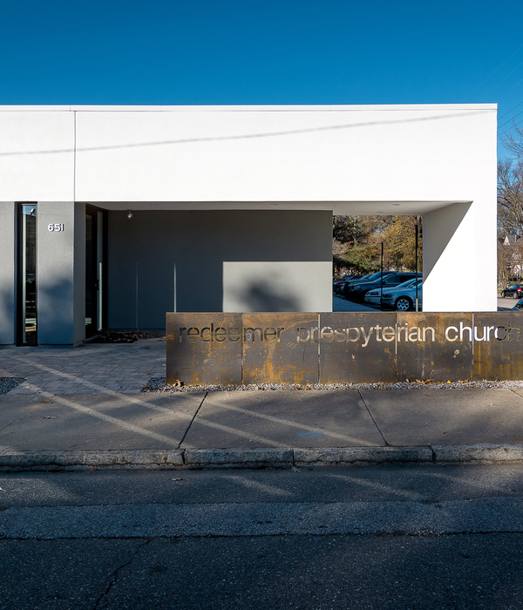海门永 NU 农业展览馆 | 传统与现代的完美交融
Located in Nantong City, Jiangsu Province, Haimen is adjacent to the Yellow Sea in the East and the Yangtze River in the south, facing Shanghai across the river. Its name came from the "The Sea and River Gateway". Haimen is the hinterland of Wu Yue culture and the hometown of Chinese rice culture. Haimen Yungu Agricultural Exhibition Hall is located here. Like a large number of investors and architects who have poured into the countryside in recent years, the design team of this project is also faced with the historical choice of returning to the native land or making innovation.
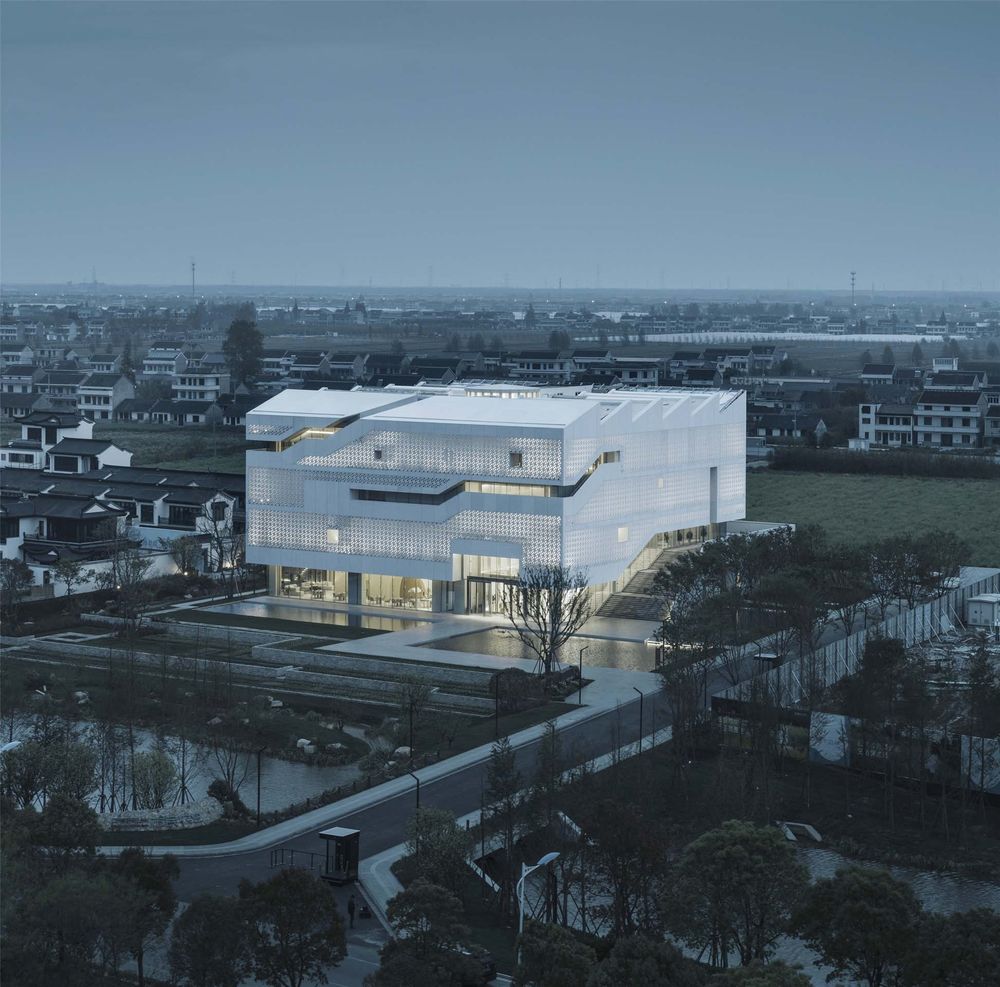
Intertextuality of Fang Cang Yuan Lin. The Agricultural Exhibition Hall is located at the southernmost end of Haimen Spring Breeze Lantian Town, the first ecological farm in China. It is surrounded by crisscross paths, dense water networks, and unique landscape resources. The Agricultural Exhibition Hall is also the leading architecture and spiritual center of the town. The architectural motif is derived from the "warehouse" image of agricultural civilization. Its appearance is like a square box lying in the field, simple and atmospheric. The inner core is a circular silo, which means "square warehouse and round yard". It not only implies the Legalist concept of "knowing etiquette in a warehouse, knowing honor and disgrace insufficient food and clothing", but also conforms to the construction of spiritual civilization in the new era.
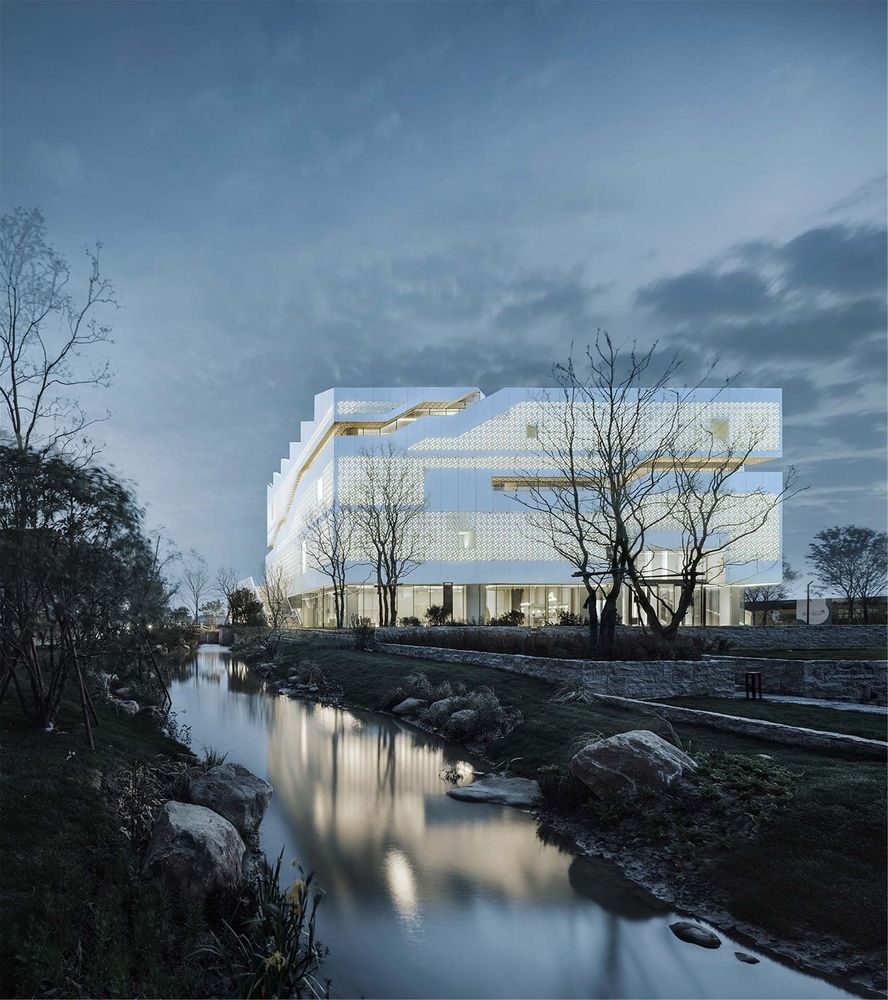
The scheme breaks the conventional concept of "layer" in structure: Four concrete square boxes circling around the atrium hide the main stress components in the rotating space, and the roof folded plate forms a large area of windows on the top floor, realizing the purity of architectural form and space. Moreover, the traditional regional context and modern lifestyle blend here.
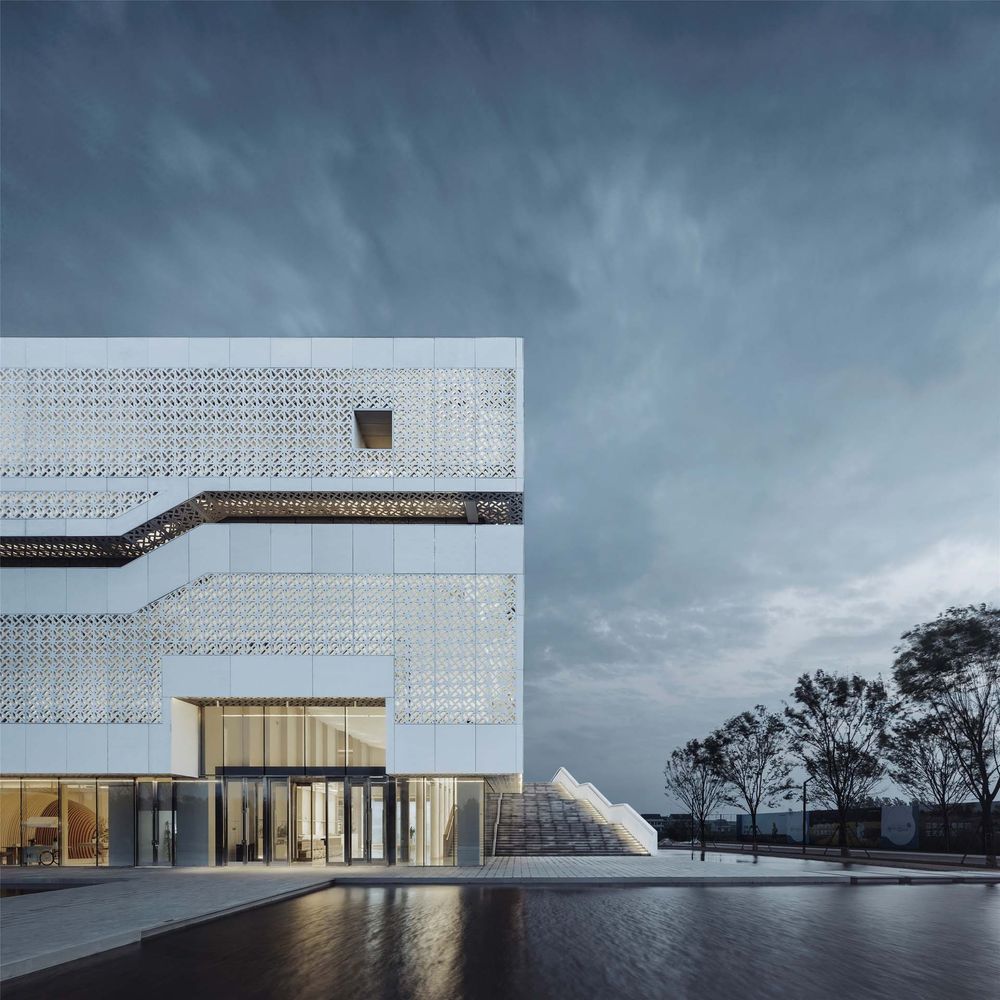
Linkage in a Seed Journey. The project team tries to include the vastness of nature in the core of the building. Therefore, the design maximizes the "footprint" of the "field barn" and excavates a four storey circular blowing space in the center. The circular silo is introduced with natural lighting and ventilation. As a seed museum, it provides the public with a place to display, communicate and share, and naturally becomes the spiritual core of the whole building. In the white square box, the mortise and tenon structure of the silo dispels the "divinity" of the space with the color and touch of old wood, making the barn warm and amiable.
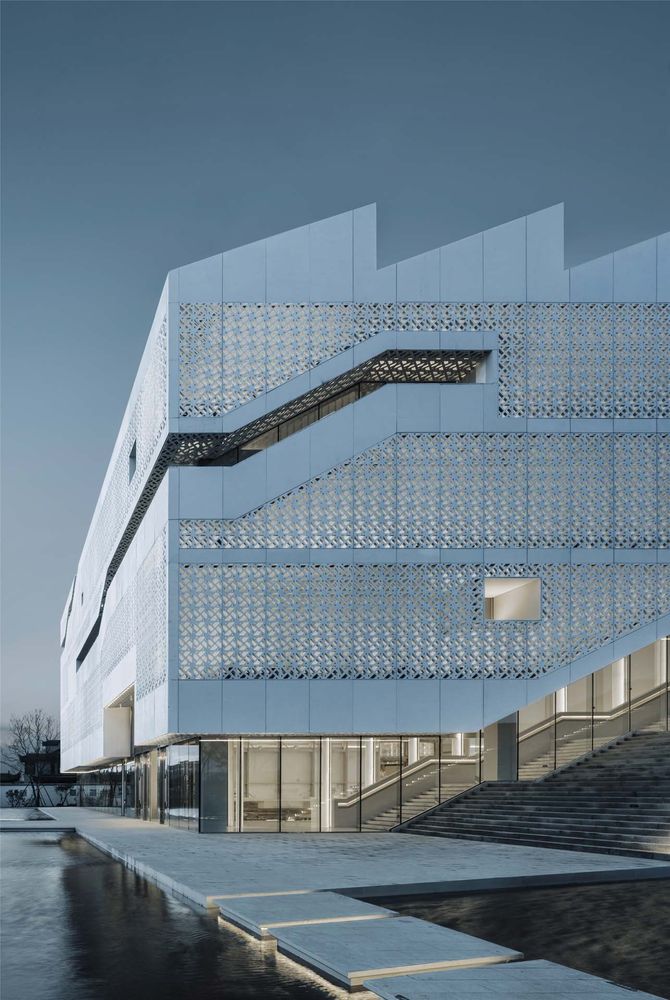
The rotating open stairs connect the various functions of the building in the vertical direction. Climbing up the stairs, visitors feel like they are stepping on a carefully arranged "seed journey", with their inner desire to watch and explore constantly stimulated. At the same time, the two indoor and outdoor stairs form a parallel viewing moving line, overlooking the pastoral scenery, surrounding buildings and internal activities of the agricultural exhibition hall. Visitors can directly enter the town demonstration area and agricultural exhibition area from the west exit of the exhibition hall through the landscape bridge on the artificial water system. They can also reach the planned commercial street on the north side of the exhibition hall through the second-floor platform - this is a practice of the "double first floor" commercial street model in the town.
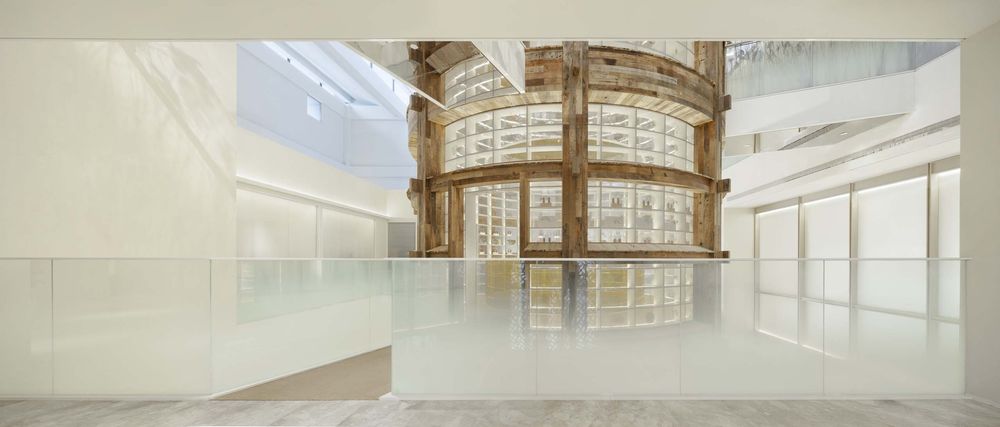
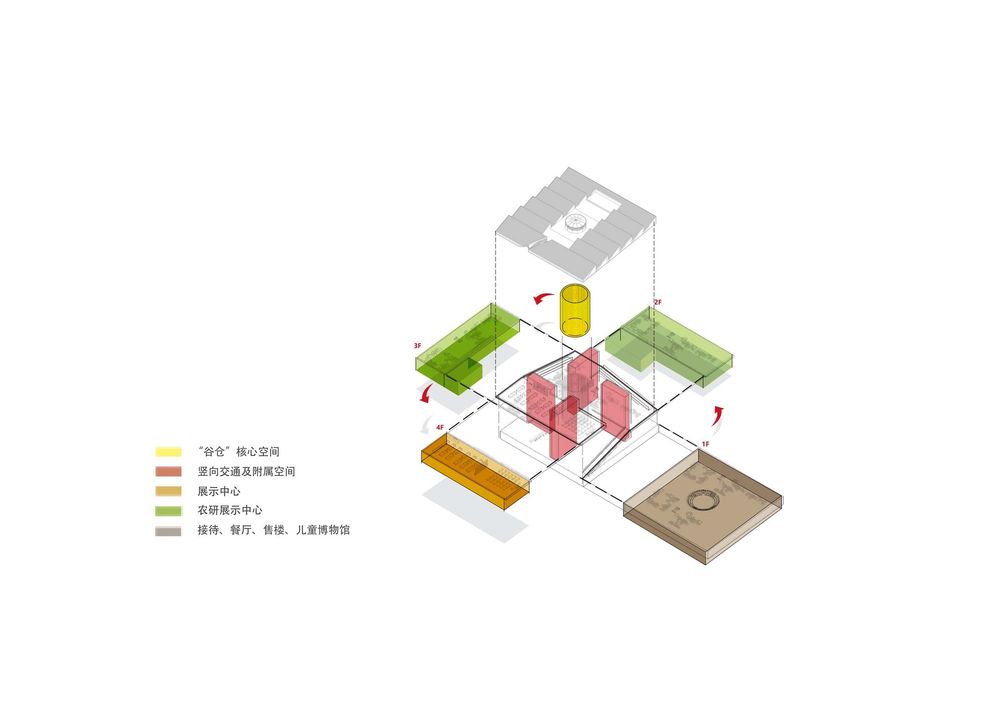

Order of the Virtual and Real Space. The building shape is simple, the surface is light, and the bottom is pure glass. The outer is made of UHPC material with high strength and durability. This low-porosity material is as warm as jade, which highlights the shape and lines of the building itself. Looking far, it has sharp edges and corners, and looking close, it is soft and hazy. The faint sense of permeability blurs the boundary between the building and the environment. The visual contrast between the building and the bottom glass curtain wall vividly explains the relationships between enclosure and connection and between closure and permeability.
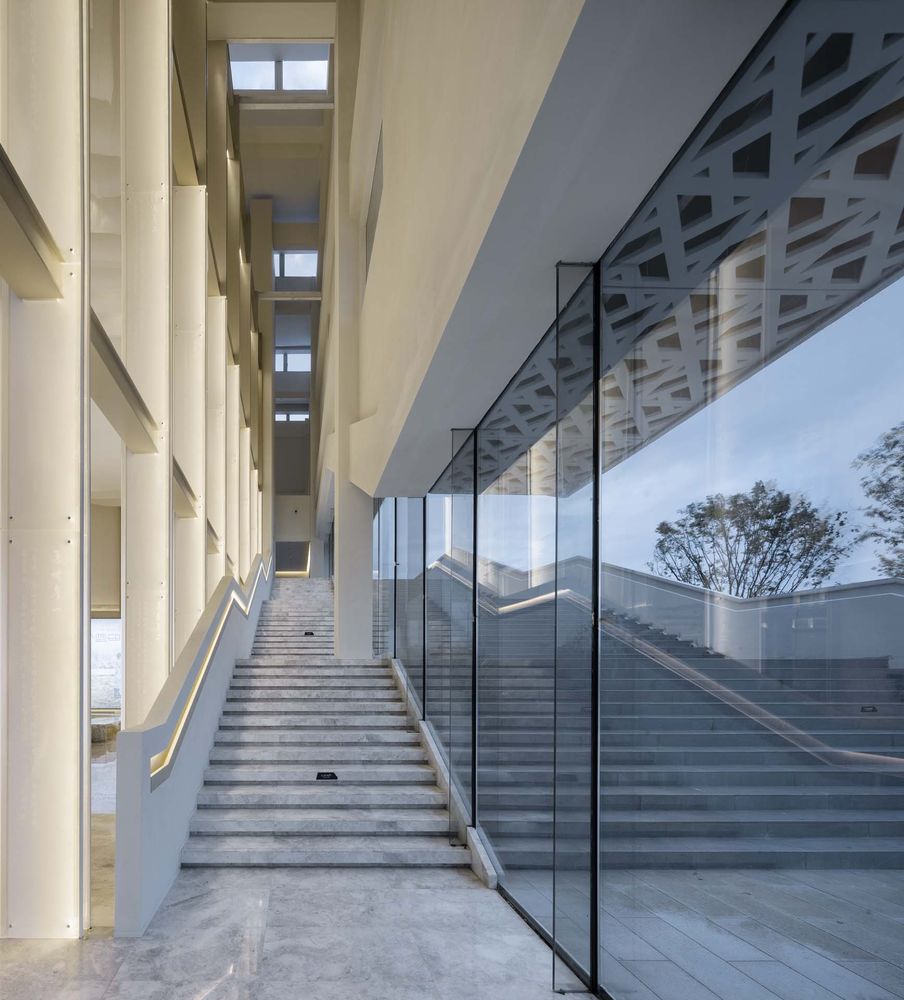
The building façade employs a woven bottom of the traditional mat cave barn. The roof is an inclined roof of the barn in the form of wind blowing wheat wave which is obtained according to the column grid array. The window openings presented in the surface composition have been repeatedly deliberated by the design team, corresponding to important indoor space and facing the best outdoor landscape. The hollowed surface and window introduce light and shadow, add aura to the internal space, create a rich sensory experience, and virtually expand the physical space of the building. The seemingly closed and introverted buildings give people the opportunity to participate in the organic growth of the environment through indoor and outdoor communication and interaction.
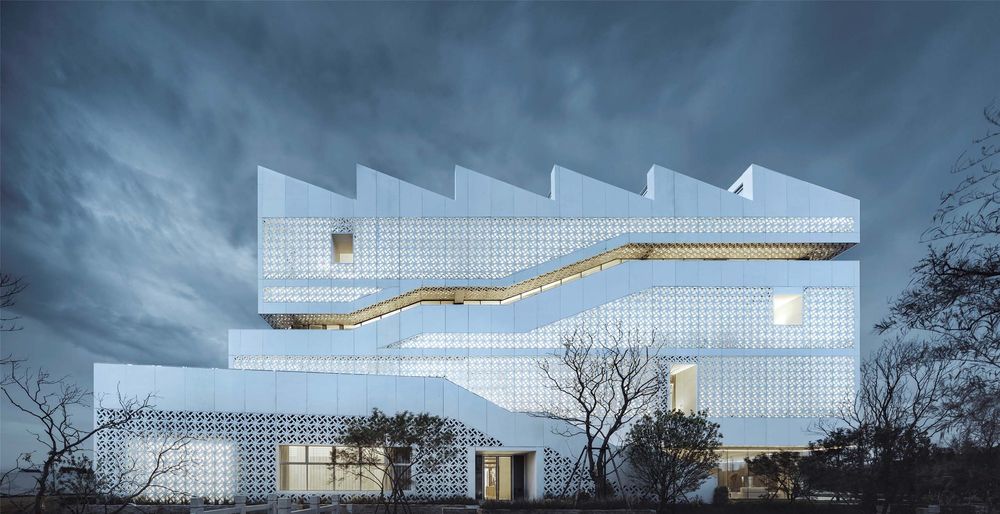
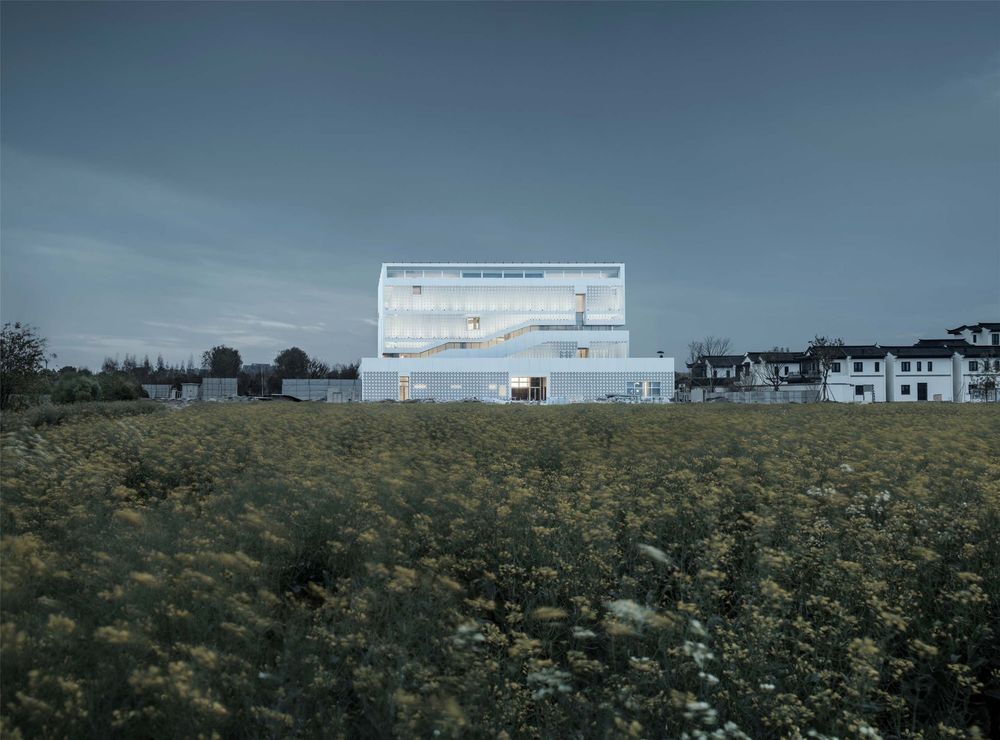
Conclusion. Today, with the overall revival of traditional culture, the design team adheres to a dialectical and critical attitude, without moving towards nostalgic and retro regionalism in a narrow sense or blindly the following internationalism in the general trend of globalization. Instead, the team has built a poetic residence among the pastoral roads and recovered the wisdom gene in the heritage of Wu and Yue. With a spiritual place to store culture, place emotions and condense values, the design team has completed the practice of critical regionalism.

▼项目更多图片

