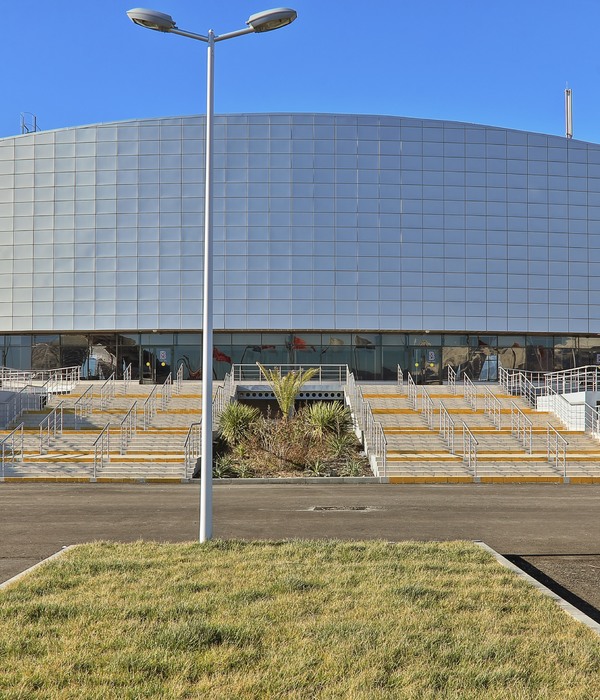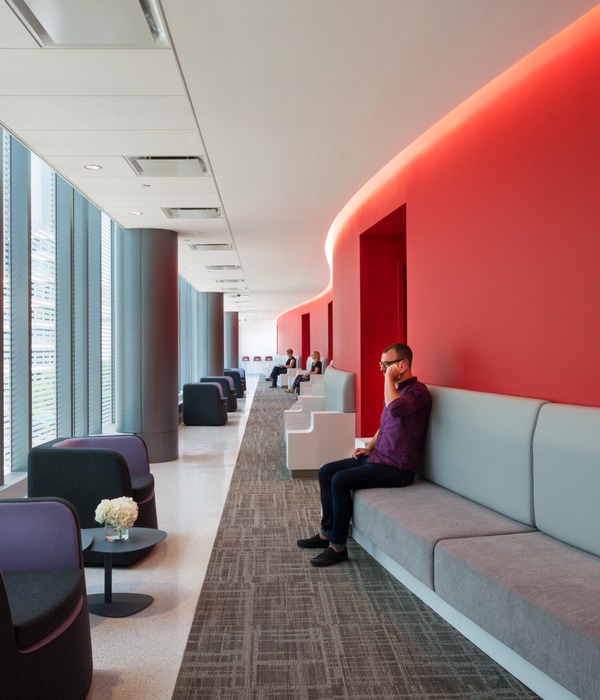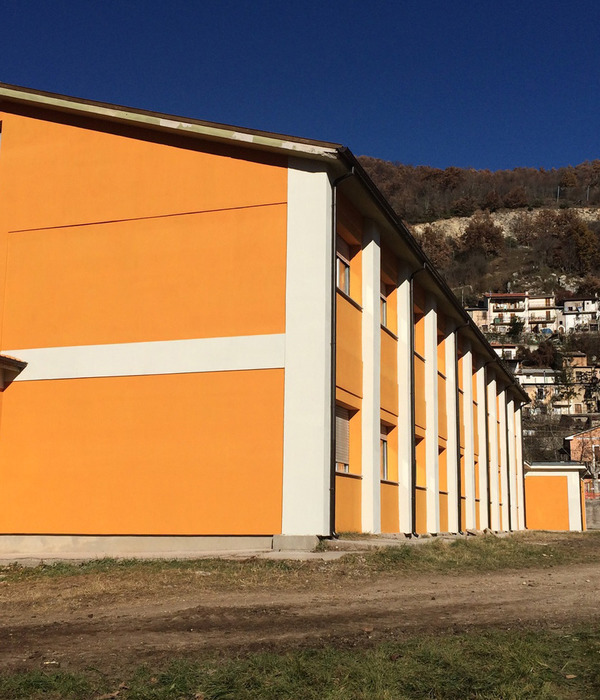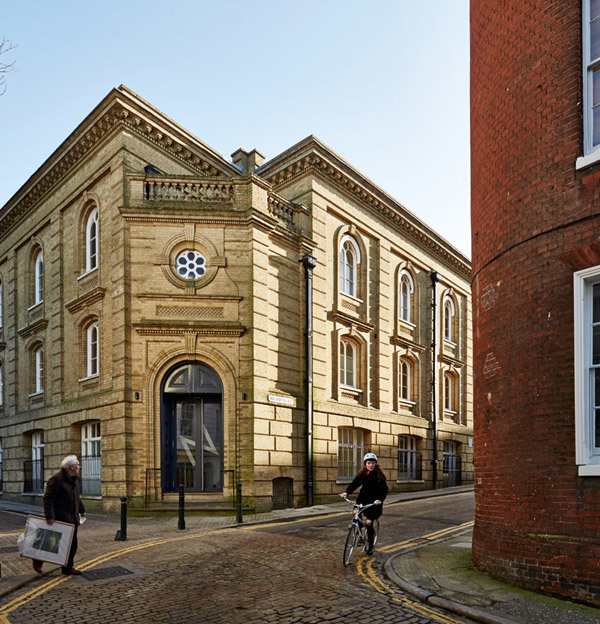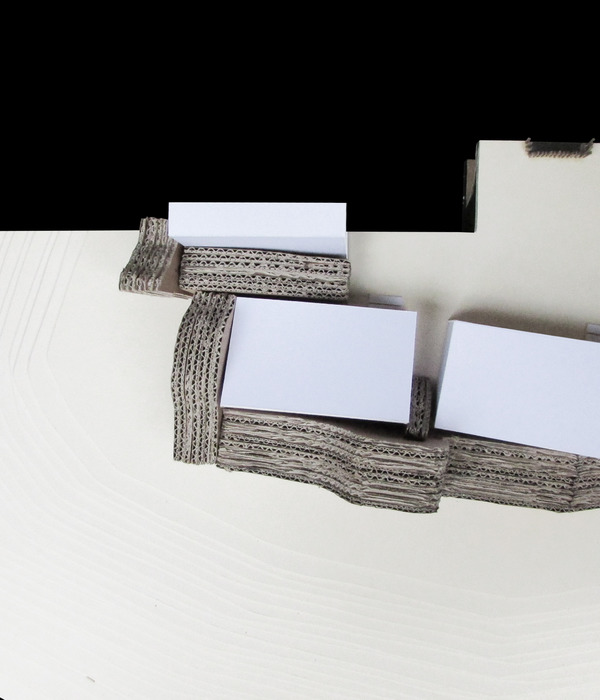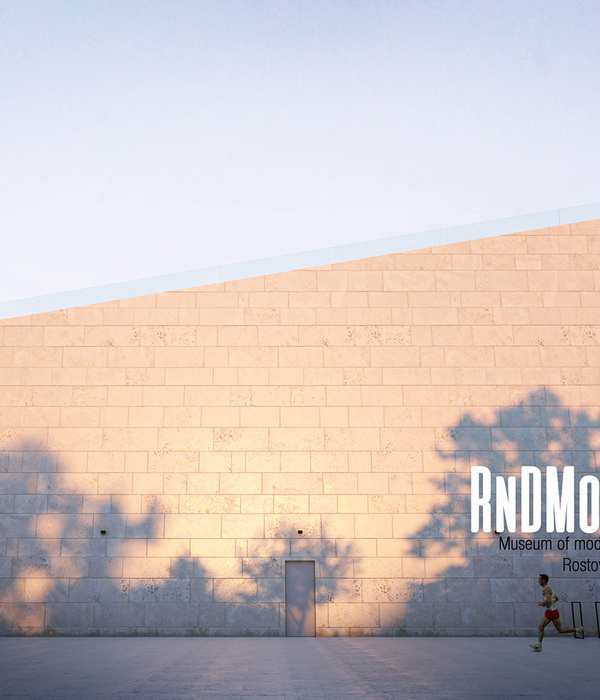This project is located in the town of Jugon-Les-Lacs (22) in the Quatre Routes area. Located on the edge of Nationale 176, near the Ophtalmological Center, the proposed Health Center accomodates five general practitioners and a midwife’s practice.
The client plans to have a single, rectangular volume on the plot, which extends from limit to limit (East-West). This North-South orientation allows control over solar energy via bioclimatic architecture.
The building is a low-rise structure (4.00m) that blends in with the surrounding landscape. The general medical offices are the only part of the building that projects out from the main structure. The height contrast between the two highlights the entrance of the general medical care section, with the midwife practice occupying a discreet, separate entrance. The unitary and monolithic character of the project contrasts with the transparency provided by perforated metal cladding.
The organizational plan of the health care facility is simple. The reception is located at the center of the project and gives direct access to the medical secretaries, who will refer patients to appropriate waiting room. North are the consultations area, which open onto patios. Their role is twofold : to provide maximum natural light in the practitioner rooms, while ensuring patient privacy, made possible by a « filter wall » placed on the north facade.
South are the waiting areas, overlooking landscape. Designed as alcoves, each doctor has their own waiting room. Patient flow is the backbone of the project, keeping treatment rooms distanced from waiting rooms. Finally, the common area is located upstairs. This area will be a sanctuary for the practitioners to rest and enjoy the landscape to the South.
{{item.text_origin}}

