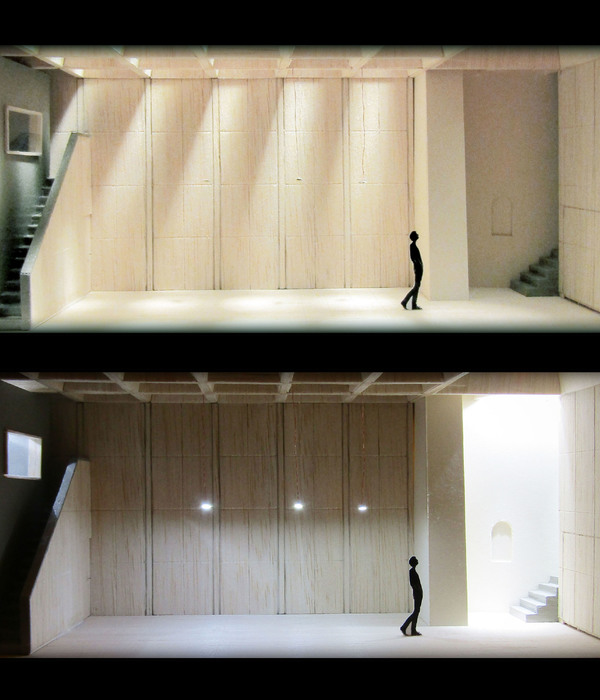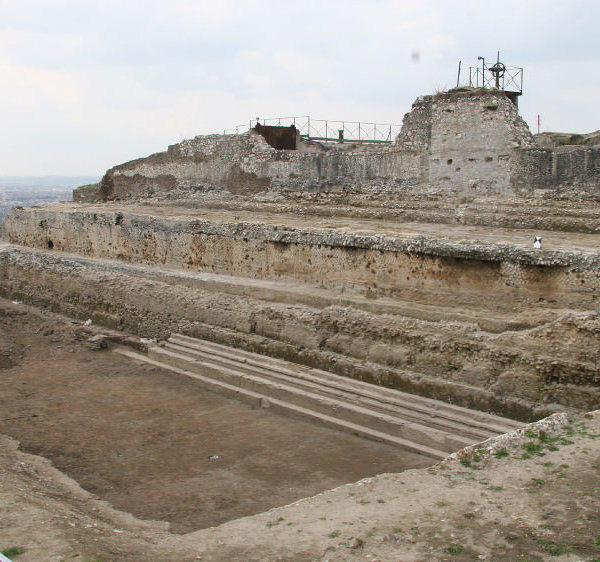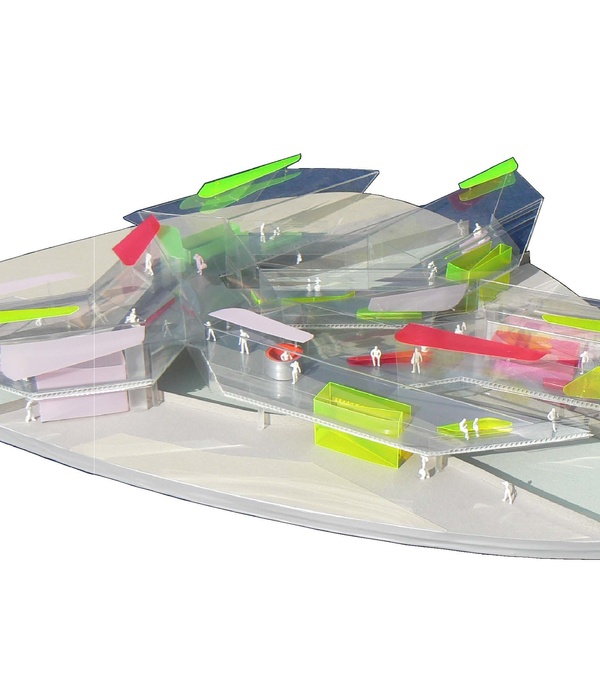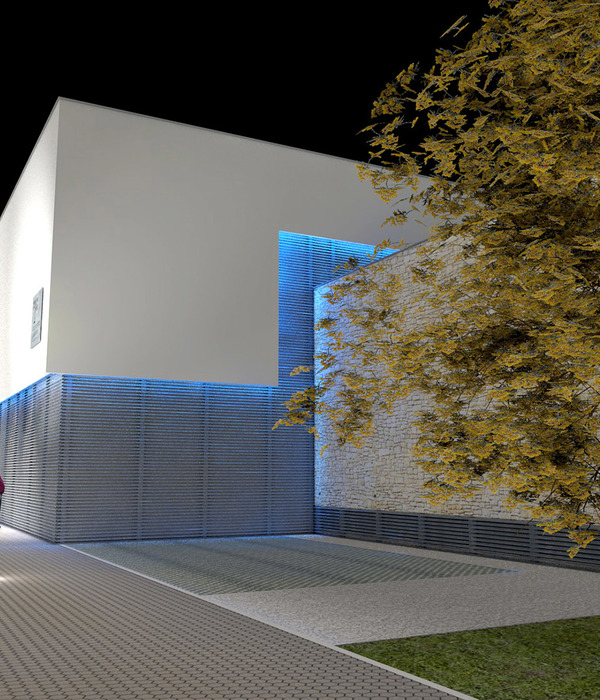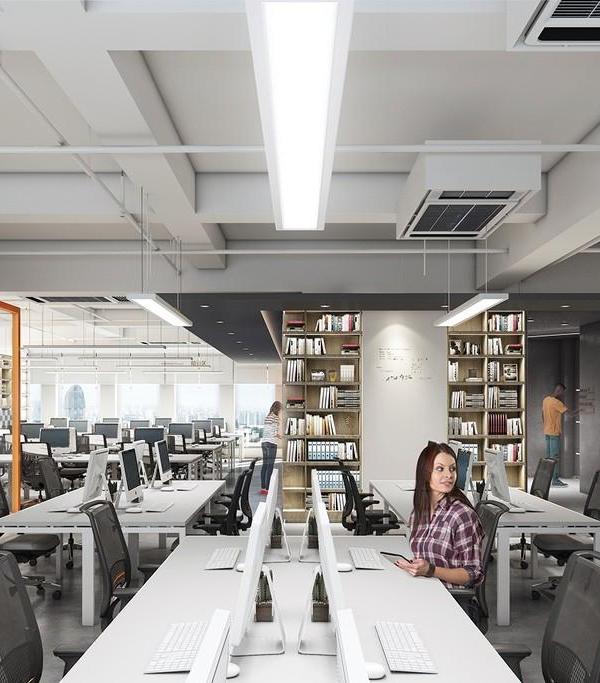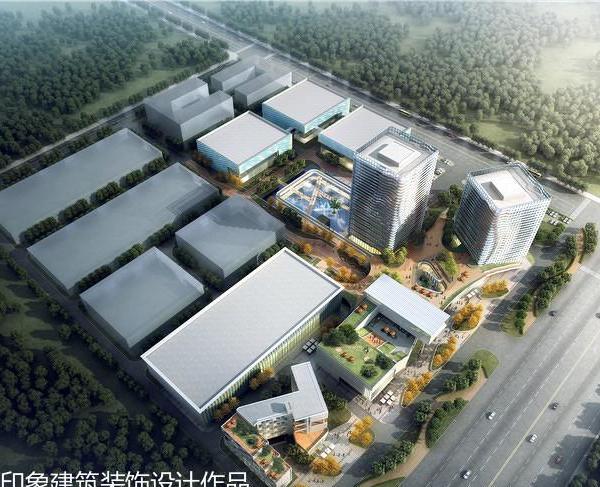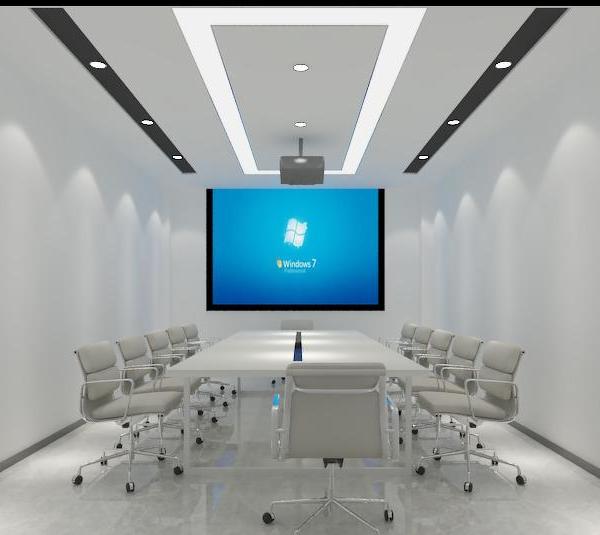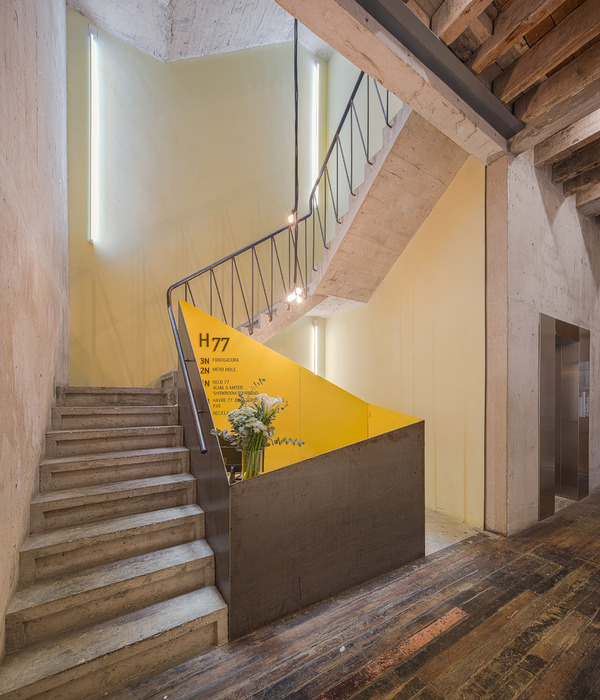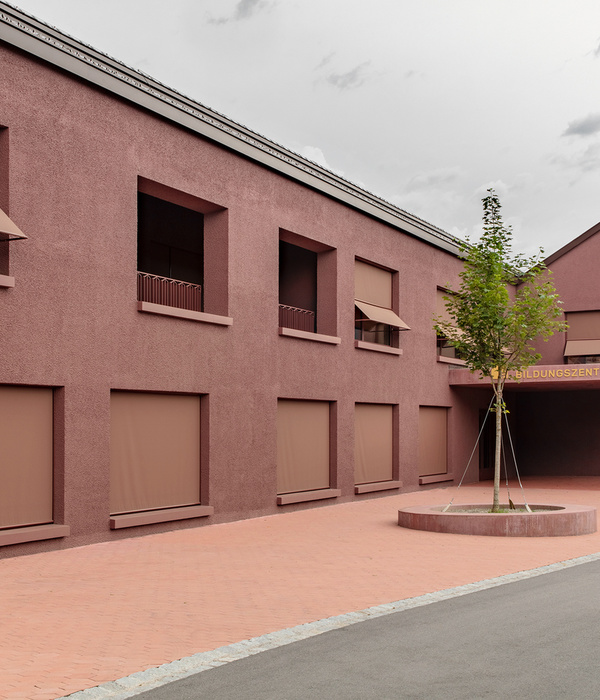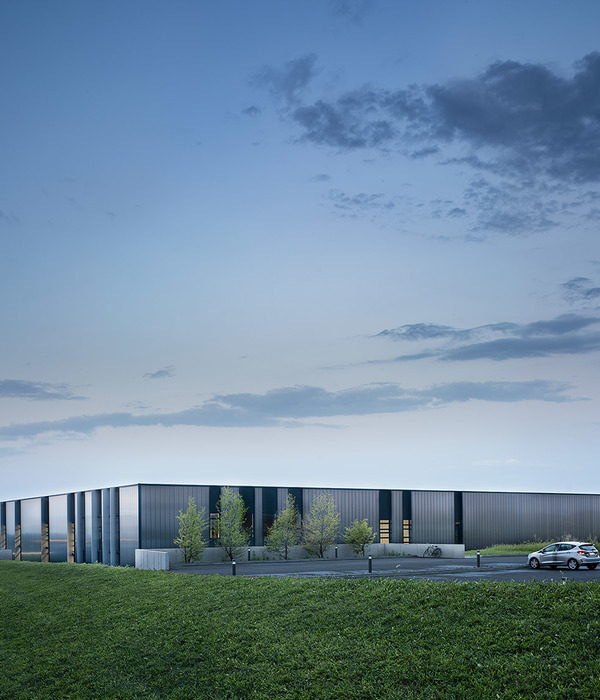Architects:VAGA
Area :950 m²
Year :2021
Photographs :Leonardo Finotti
Architects In Charge : Fernando O'Leary, Pedro Domingues, Pedro Faria
Project Team : Gabriela Inomata, Giovana Custódio
Clients : Eixxo Empreendimentos Imobiliários
City : Cesário Lange
Country : Brazil
For a plot of approximately 920 m2, located in the center of the quiet town of Cesário Lange, the design of a building consisting of flexible spaces, properly adapted to house small establishments of diversified uses, was requested, mainly for commercial and service activities. The complex is located on the opposite corner of “Galpões CL”, a project previously developed by VAGA for the same entrepreneur. The lot enjoys an open relationship with a wooded stream, associated with one of the main access roads to the city, where the population practices sports and leisure activities daily.
The main purpose with the implementation of the complex was to support the economic development of the municipality, mainly associated with agriculture and industry, as well as to promote territorial development, offering appropriate spaces for the leasing of shops and offices, in a place still lacking such equipment. Therefore, the creation of an object of a simple but attractive nature, capable of enhancing the vitality of the street and elevating it to the condition of a space not only for circulation but for permanence and civic coexistence, was instituted as an essential challenge. Through the association of spaces for collective living with spaces intended for trade, a relationship of mutual benefit between public and private is established.
As a way of solving the pre-existing unevenness, the 6 commercial modules of 2 floors are arranged in twos, which can be integrated with each other, adjusting to the topography of the sidewalk. In addition to the flexibility in the integration or compartmentalization between the sets, the spaces should be able to easily accommodate a diverse range of possible uses and allow, through small adaptations, changes in use without major complications or complex structural interventions. The modules, therefore, have only the basic infrastructure of restrooms and pantry, access stairs to the upper floor, and a system of installations positioned in strategic places, prioritizing the practicality of eventual adaptations and promoting great freedom for future occupations.
As a construction, the project takes into consideration the previously imposed cost restrictions and proposes a simple, low-maintenance structure, consisting of a conventional reinforced concrete structure and precast slabs, associated with ceramic block closing. The roof, in turn, is composed of light metal structure sheds and thermo-acoustic tiles. These sloping roof elements allow for constant lighting and natural ventilation of the sets, minimizing the dependence on artificial resources to ensure the comfort of the building. The openings are generous in the shop windows on the ground floor and in the windows on the upper floor facing the green area bordering the stream.
The materiality is also presented in an unpretentious and simple way: the walls were painted in white, the internal floors are made of polished concrete and the external floors in ceramic. In contrast to the material and constructive simplicity, an object is built, full of complexity in its volume, awakening a game of full and empty, light and shadows, in a composition that gradually reveals itself according to the path taken by the spectator.
▼项目更多图片
{{item.text_origin}}


