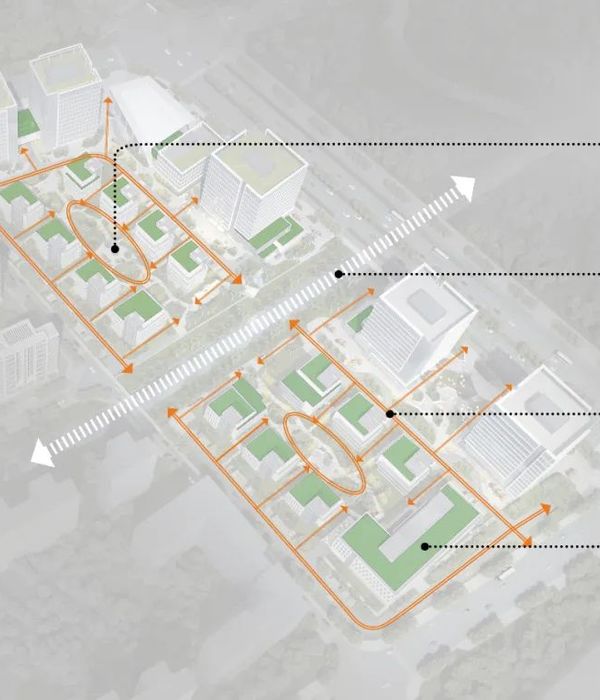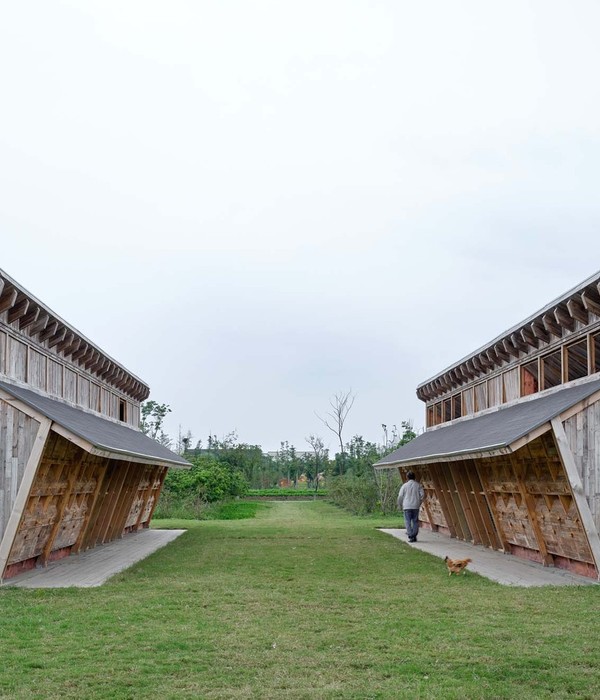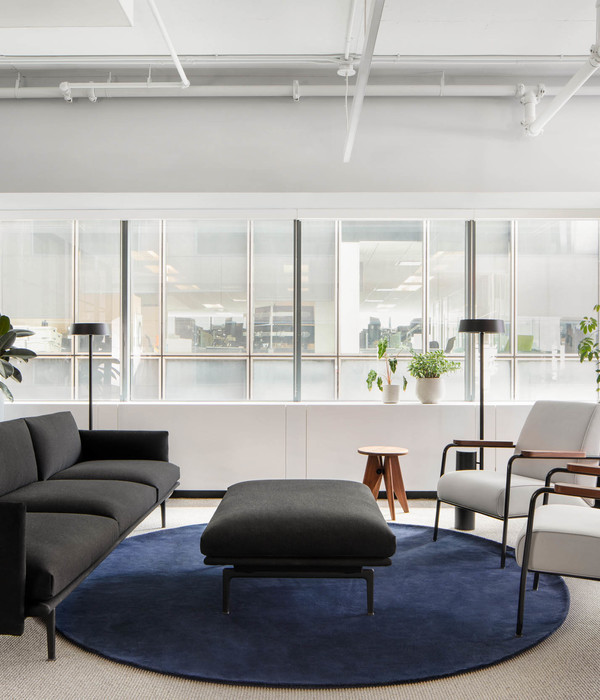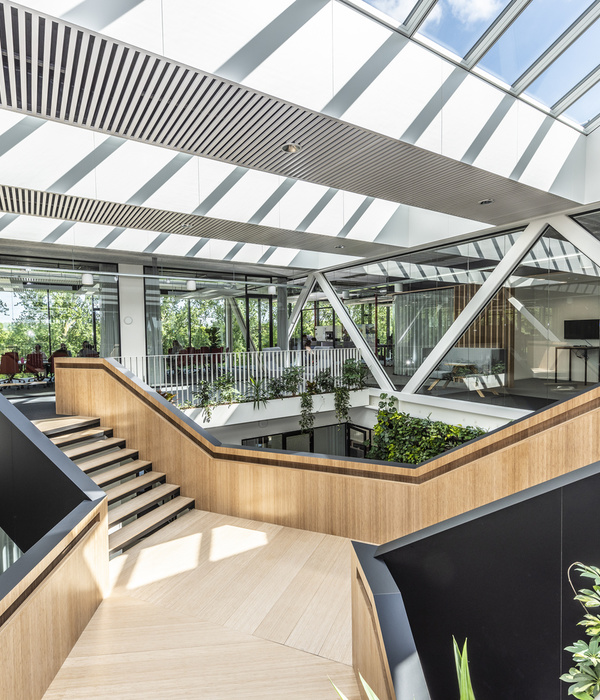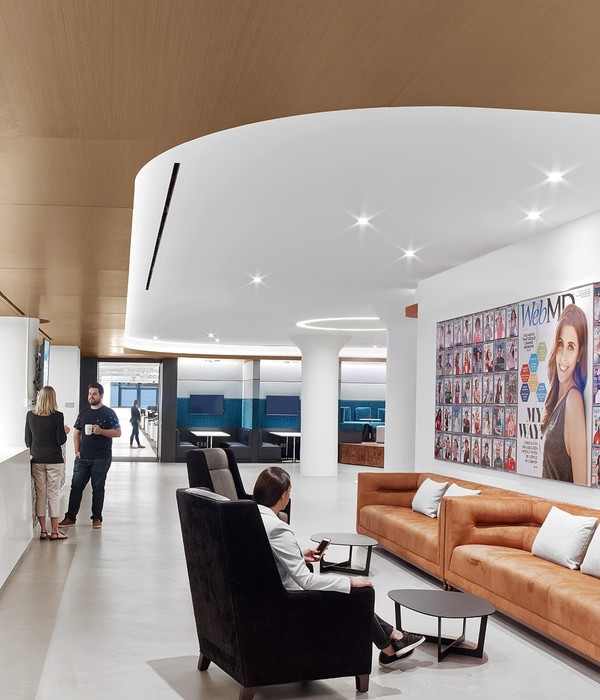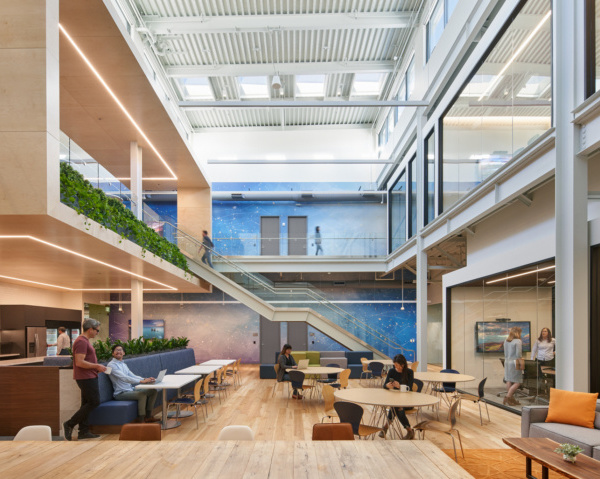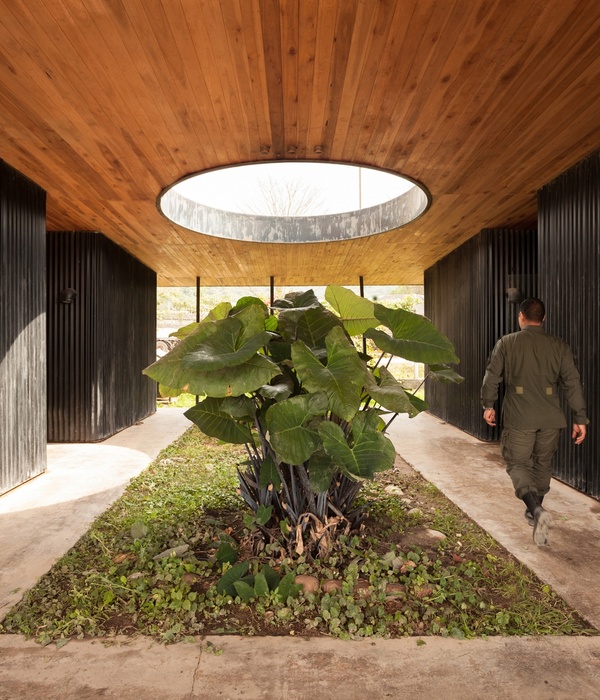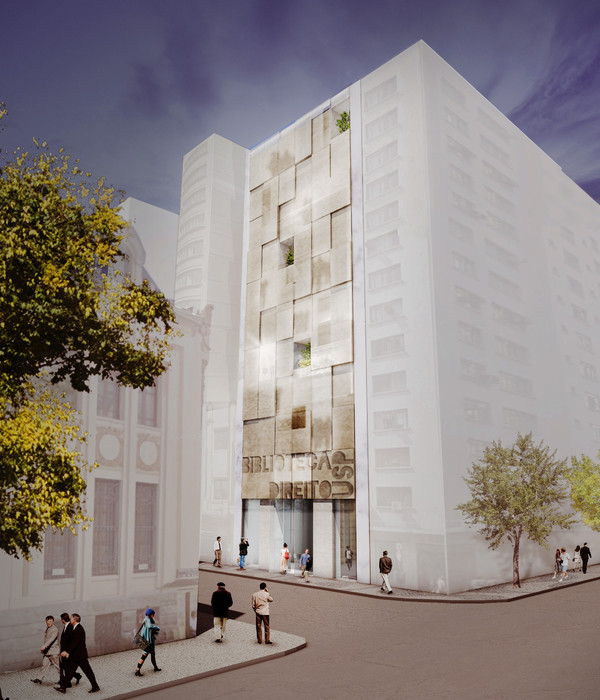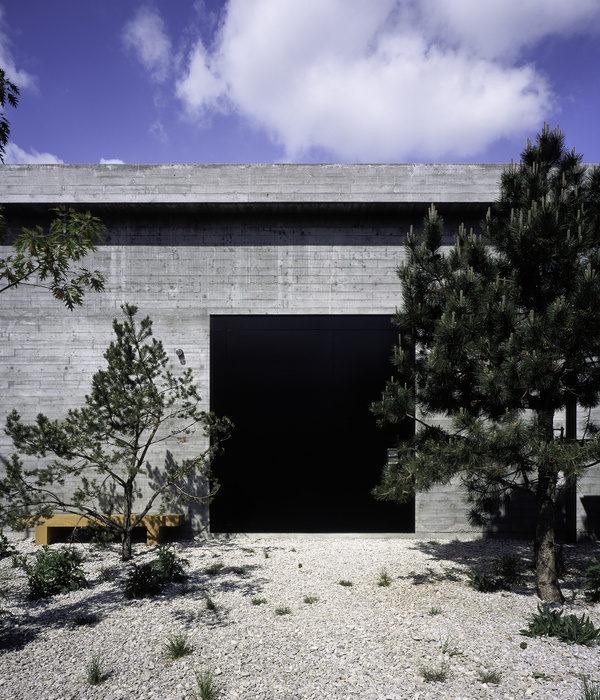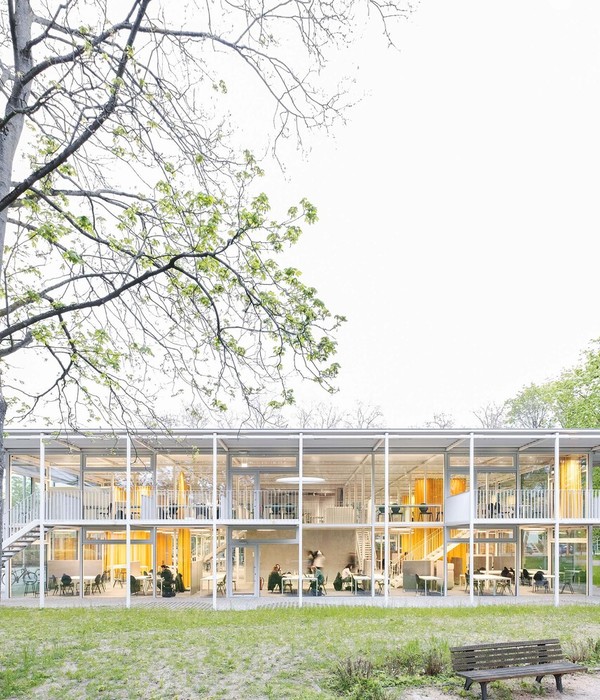旧教堂新生命 | 音乐之光,圣洁之韵

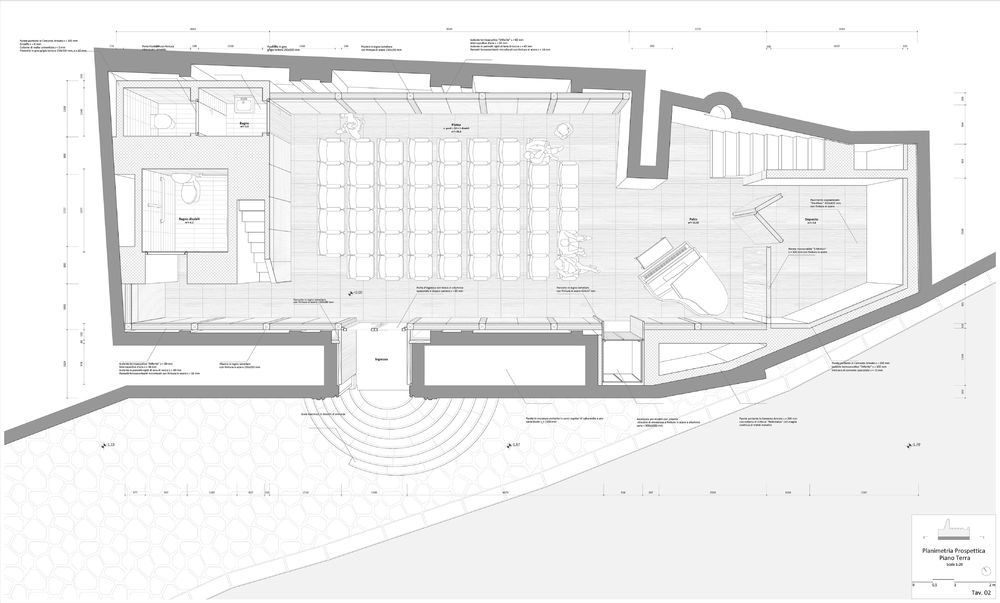
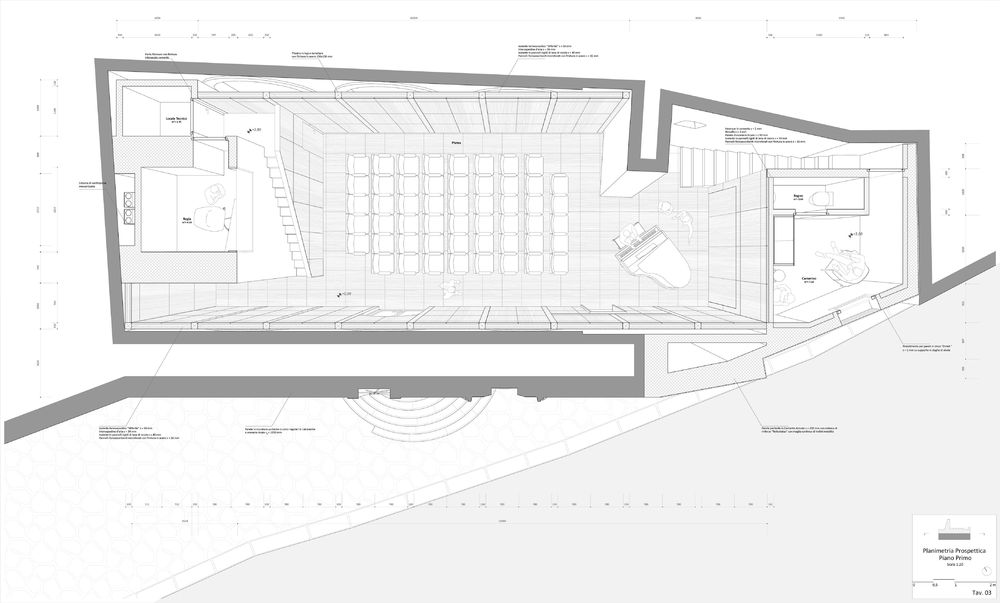
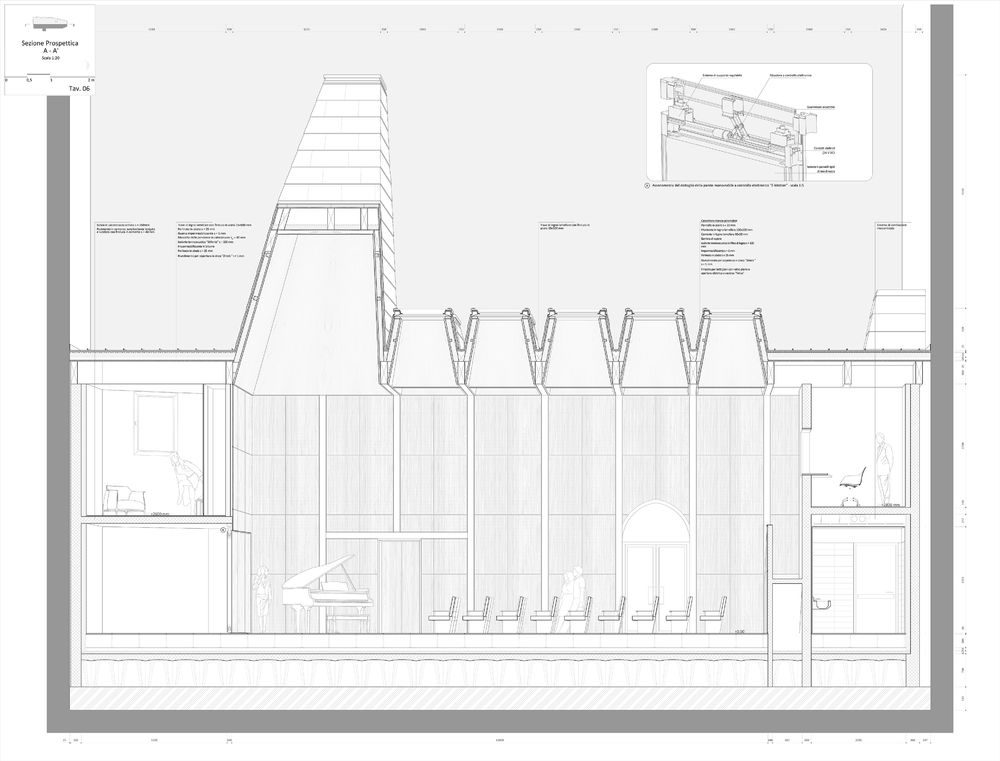
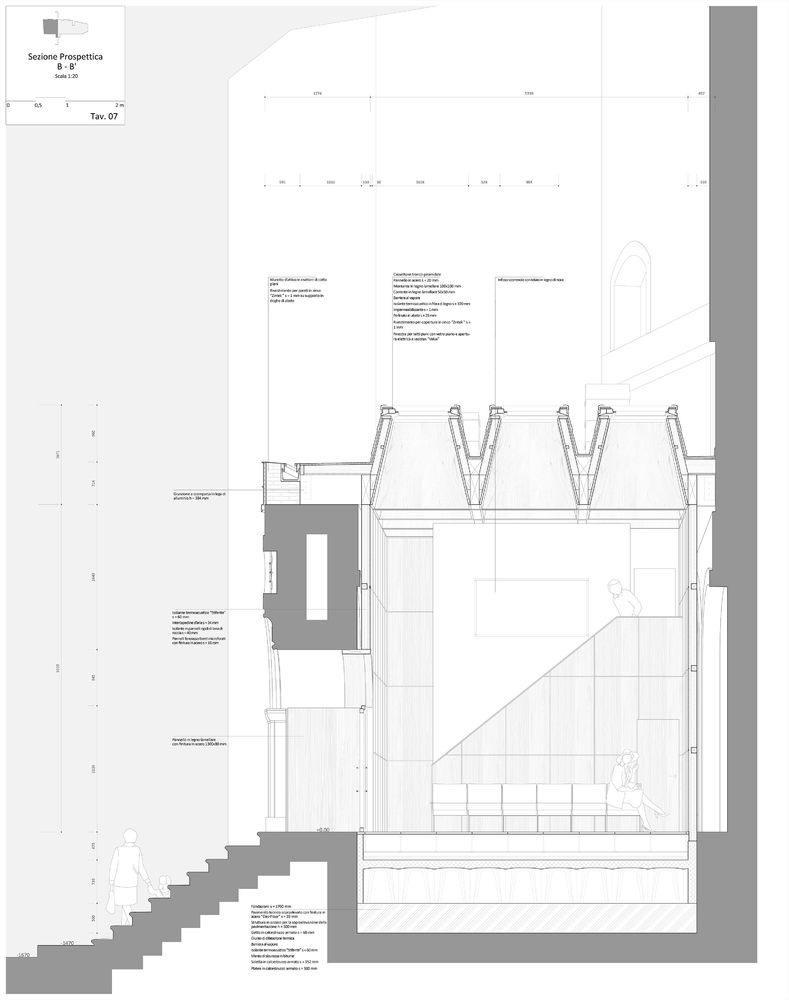
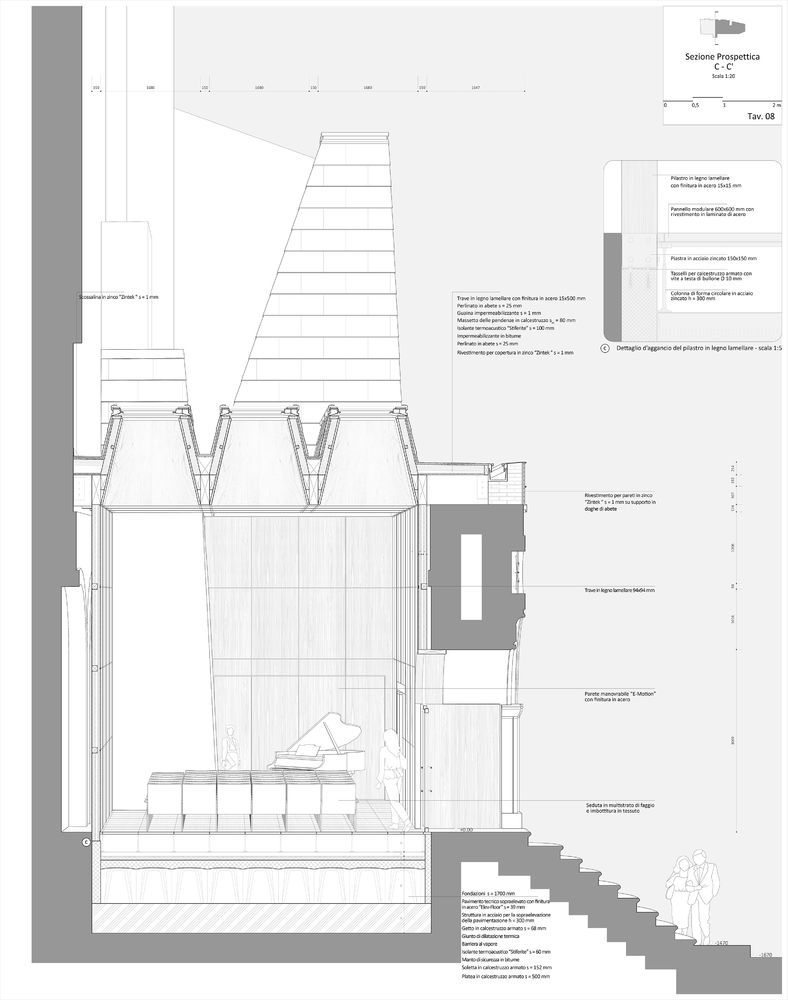
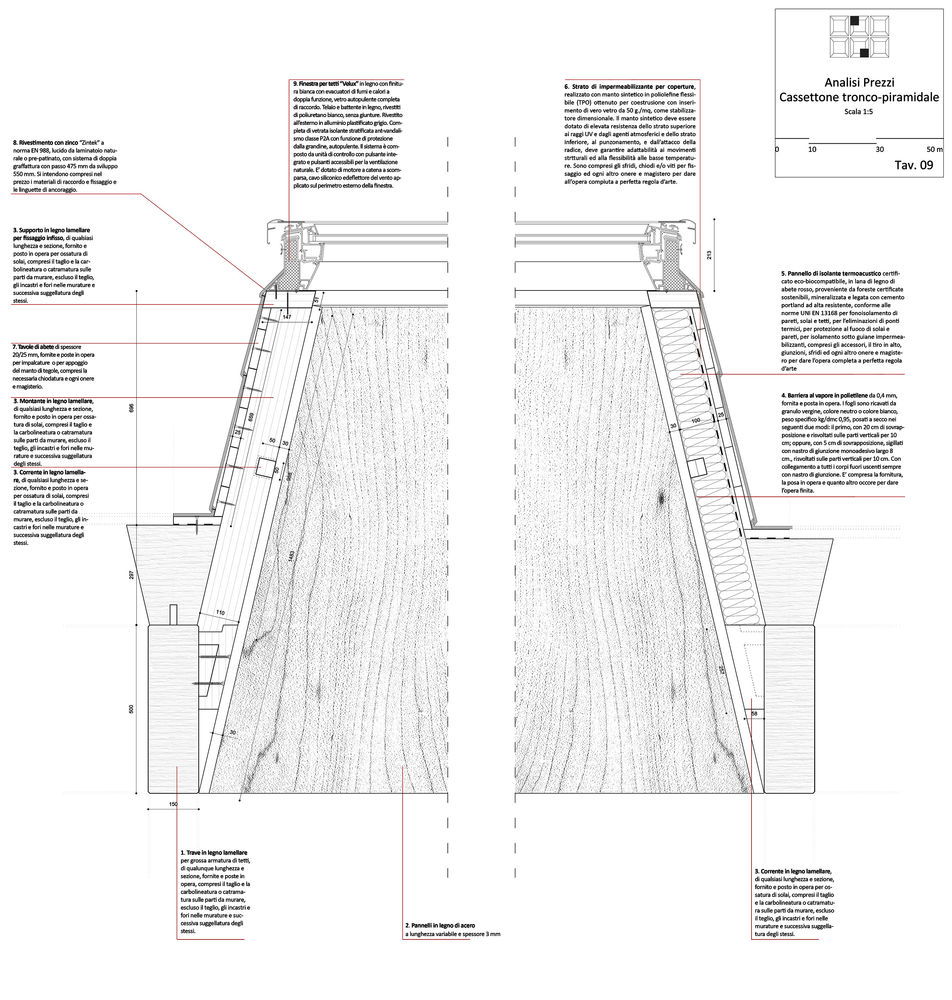
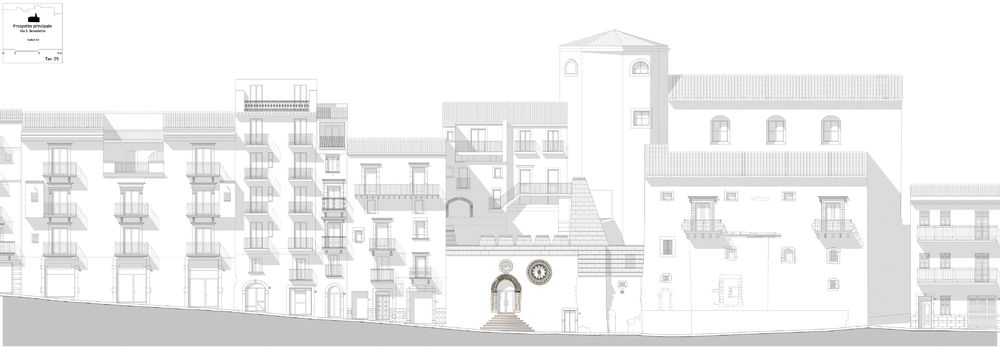
The huge amount of architectural heritage of the past and the gradual change in the lifestyle of Western society, have led to the inevitable choice to change the intended use of religious buildings, noble residences and public buildings in order to safeguard the unique and rich historical heritage of Bel Paese, now more than ever harassed by the lack of interest and lack of economic funds that would allow restoration of some prominence.
The former church of S. Benedetto, in Nicosia (En), is not an exception, since it has suffered the same fate as many other monuments and symbols of past eras destined, hopelessly, to oblivion. The church was never truly restored after the rooftop collapsed - a fact which took place in the 70s of the twentieth century - and this is the object of this thesis, which came forth as the result of a series of historical and artistic considerations undeniably linked to the territory of Nicosia - a territory that has endured a historical stratification that, due to the nature of Sicily, remains unique in its kind, appearing original and picturesque.
There are, also, artistic and sensory influences which allowed to interpret the site from different points of view and, in some ways, unknown, however, not disconnected from the influences of the great masters of the past and present, with whom one keeps trying to establish, as far as possible, affinities. Although a music room and an auditorium has been hypothesized to its new use, the sacred character of the place has been largely maintained and emphasized, using a fil rouge that ties the archetypical religiousness and music: light.
The purpose of the project is, however, linked to the contemporary tastes and needs: one has hypothesized to produce a box inside the box, supporting a project idea conditioned, in part, by the construction system, based on the use of laminated wooden structures and reinforced concrete, the other by the necessity and ambition to keep the fourteenth-century structure as intact as possible, without altering it significantly. The commitment to ensure the least invasive intervention as possible along with the least energy expenses thus minimizing any thermal dissipation was also conditioning to the project. Another major component was the standardization of the features to enable both the spatial reading and the modularity of the technical materials, in addition to the significant reduction of subsequent executive costs.
The main hall, entirely made of wood, was conceived according to a precise rhythmic scan, in which the structural part is exposed, becoming a valuable element that verticalises the space.
The service block, on the other hand, is made entirely of reinforced concrete facing, simply straightened by the railing of the staircase, conceived as a handkerchief that bends and maintains the rhythmic repetition of the sound-absorbing panels in maple that cover, almost entirely, the rest of the auditorium.
The roof is conceived as a series of lamellar beams with a rectangular cross-section which form the square drawers on which fifteen lacunars of truncated-pyramidal shape are set, internally finished by maple panels which contrast chromatically with the rest of the building. The only exception that characterizes, in a certain sense, the interior and exterior of the room, is represented by the modern cusp which, in terms of size and shape, is distinguished by the standardization of the other lacunars.
The external finish in zinc foil follows the shapes dictated by the construction itself, turning over the façade as if it were a thin skin covering the missing portions of the Romanesque façade, thus obtaining a line of eaves lying on the same wire. Near the window of the dressing room, the zinc sheet has been perforated to allow a suffused filtering of the light and to maintain, at the same time, the right privacy necessary for the users.


