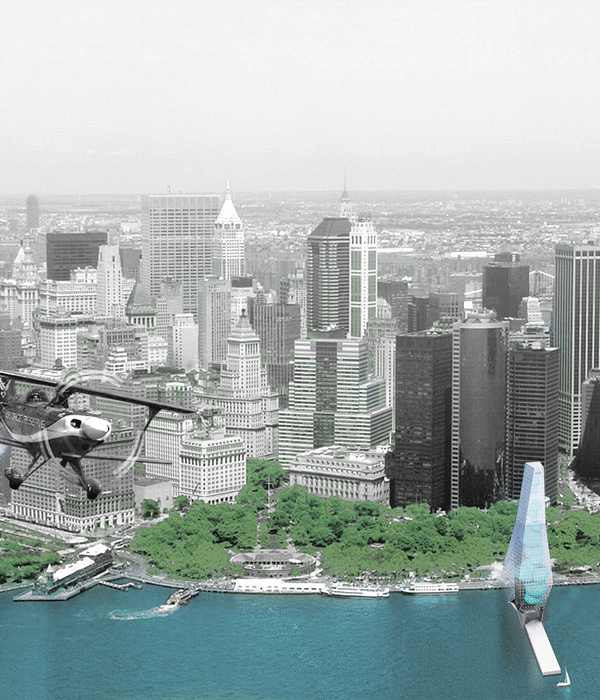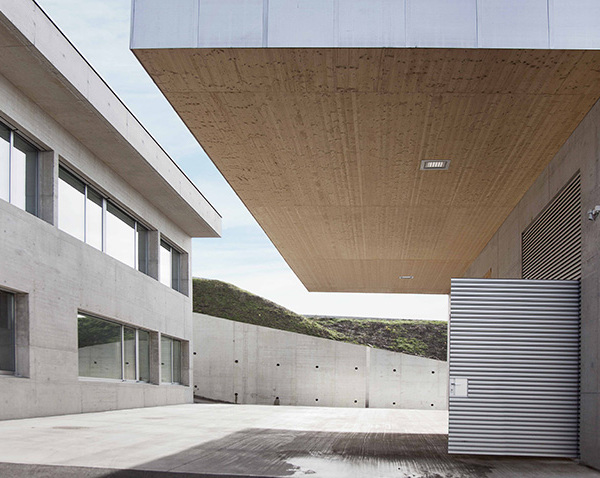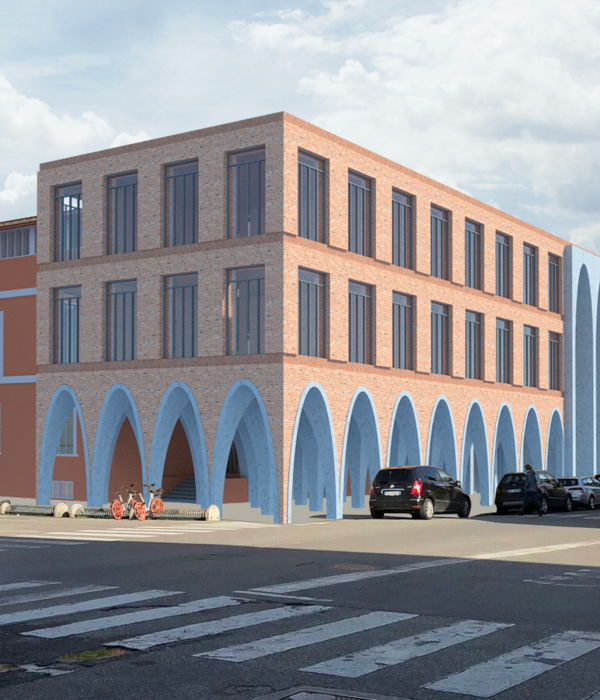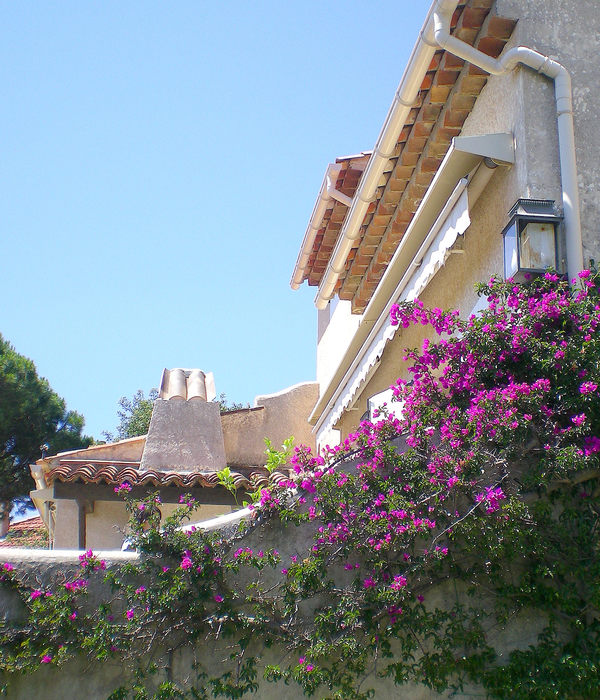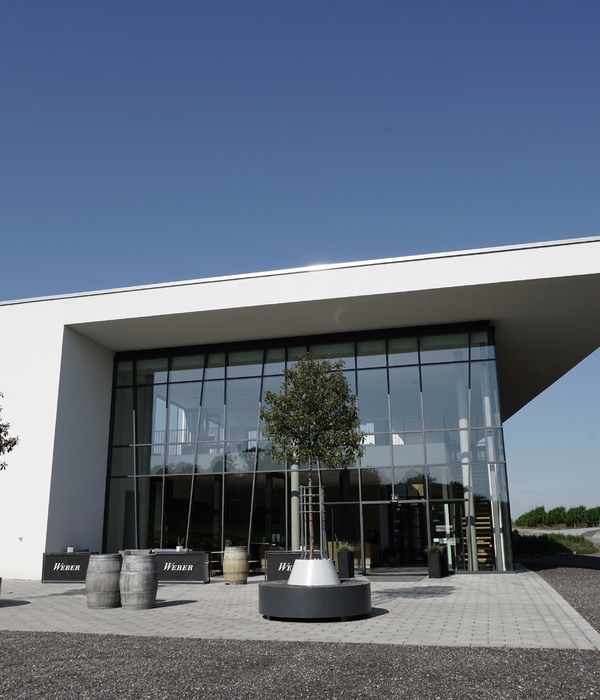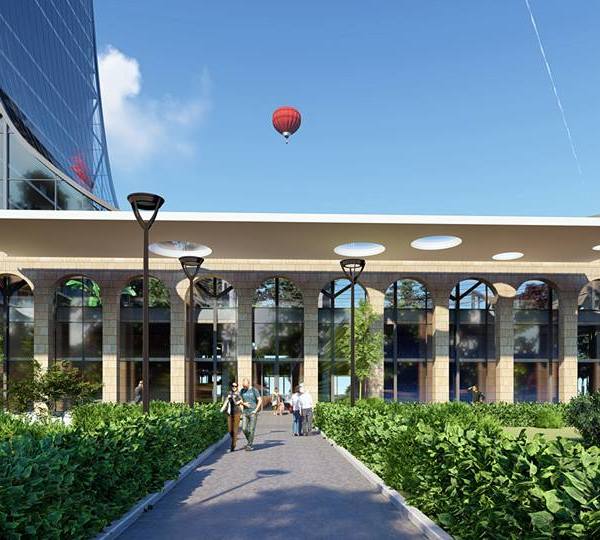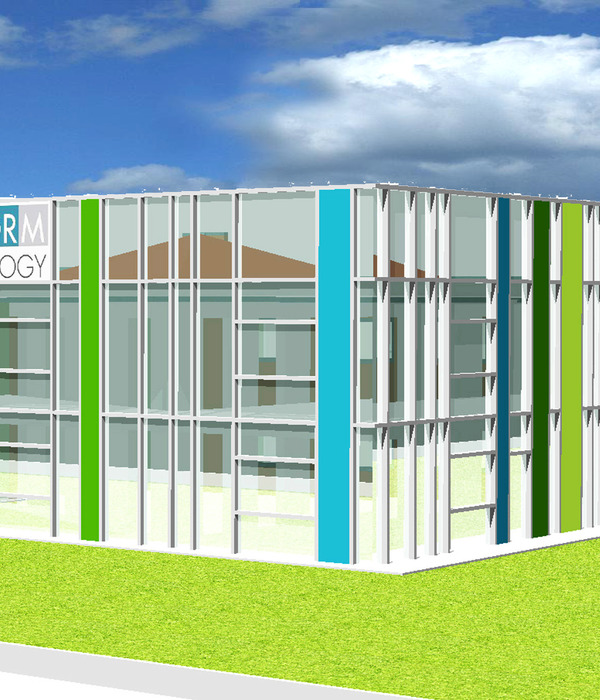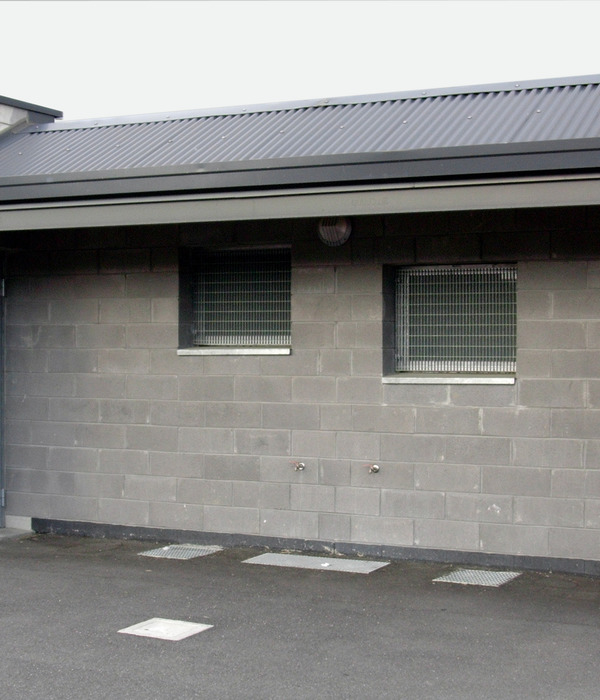Not just a connecting line above the water, but a place to be in. To see the town in a different way, from a different perspective.
A place where to meet friends, have a chat. Buy a newspaper, relax on a bench and maybe watch the quiet flow of the waters in the canal.
With this “arms bridge”, we strive to go beyond the simple purpose of creating a connection between two or more banks, but aim to create a town landmark with an intent as akin as possible to that of a square, a boulevard, a public garden, or - by implementation of an exhibition space - a small, free art gallery. All these reasons explain the considerable width of the “arms” (6 metres). The glass roof allows people to enjoy the arms bridge all over the year, even in rainy days. However, the arms bridge is not fully enclosed: the arms are entirely open at their ends; moreover, a series of slots along the glass walls guarantees a comfortable air circulation.
A translucent, coloured material is used for the seating elements and ramp walls, as well as for the solar screen system. This system is set up on the sides and the top of the arms; solar screens of different colours can be arranged and overlapped as to create different mixtures and shades of colour depending on the time of the day. The variation in lighting would represent the quiet flowing of time, in an attempt to echo and emphasize the quiet flowing of the waters.
The value of FLEXIBILITY is inherent in the concept of the arms bridge, which can adapt, by simply altering angles and dimensions, to any configuration the buildings currently in development around the canal will eventually take.
This remarkable adaptability means that the concept of the arms bridge could be developed into a system of footbridges.
In essence, the arms bridge is just a flat steel platform. At 2,2 meters above tow path, clearance of the underside of all parts of the structure exceeds the Standard British Waterways requirements. In tree points, the arms are narrower than six metres in order to let passers-by enjoy the sight of the flowing water as well as that of the coloured supporting structures of the two wing-shaped benches.
The arms bridge is supported by several steel columns that rest on the canal banks, with the exception of two of them, located almost at the centre of the waterway boat turning circle.
Five comfortable ramps and three lifts, all of which completely under cover, provide access to the bridge.
Lifts were selected because of the requirements by the Design Standards Access. In order to comply with these specifications, a ramp providing access for the disabled would need to be over 40 metres long so as to reach the height of the bridge: definitely a nuisance for a disabled person or a senior citizen.
{{item.text_origin}}

