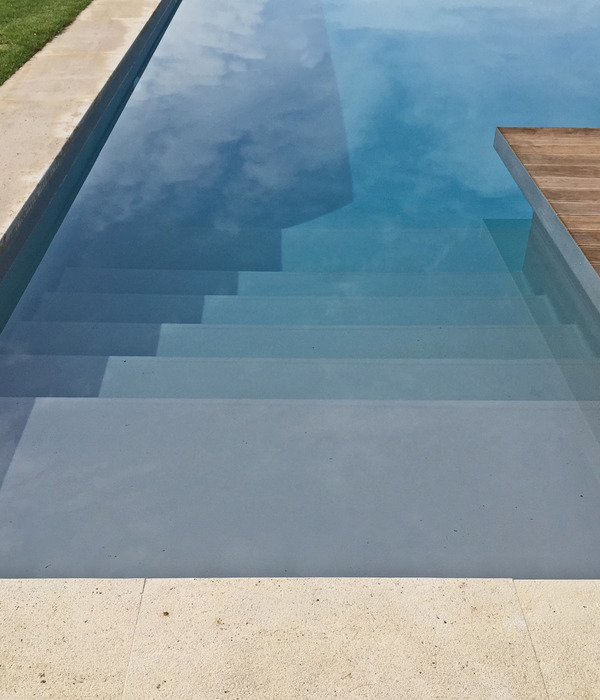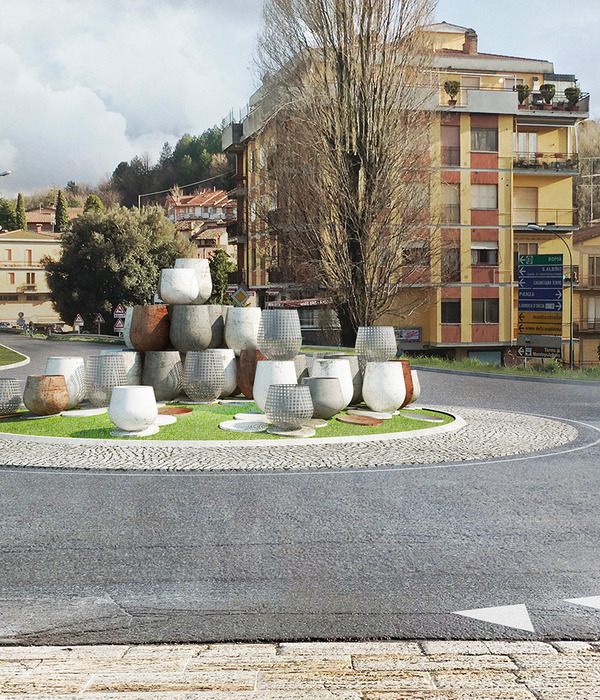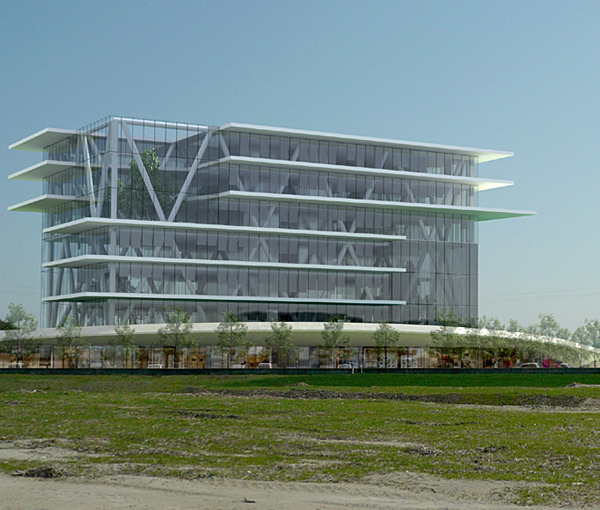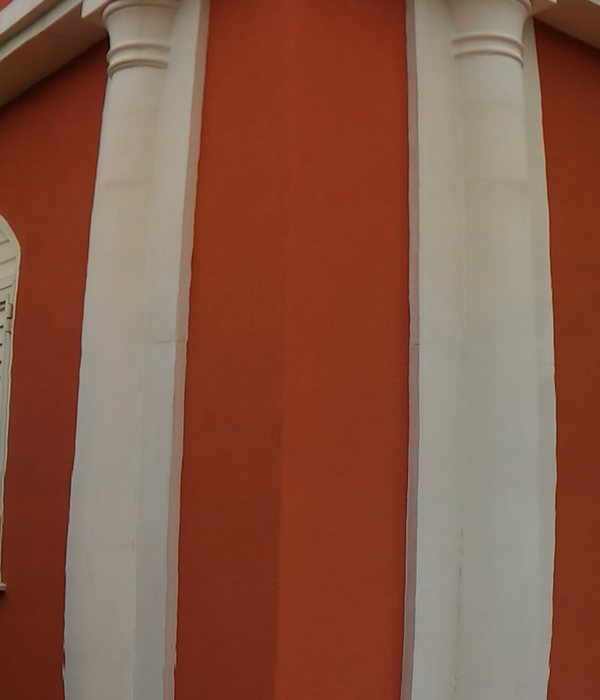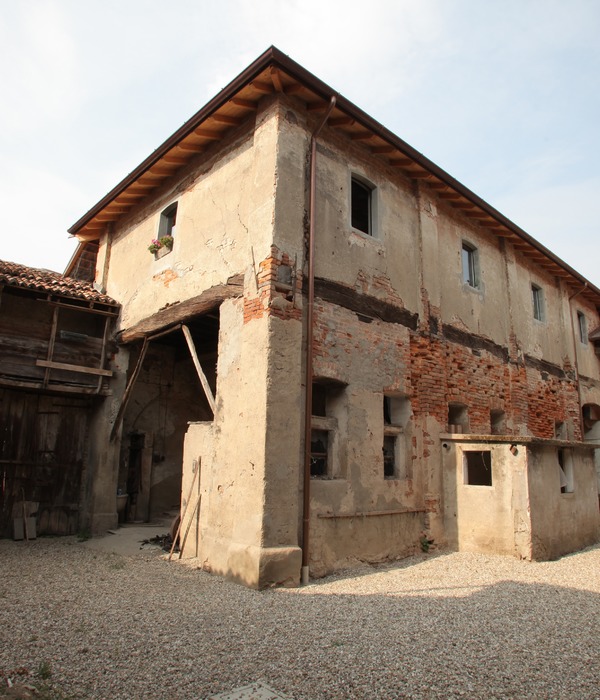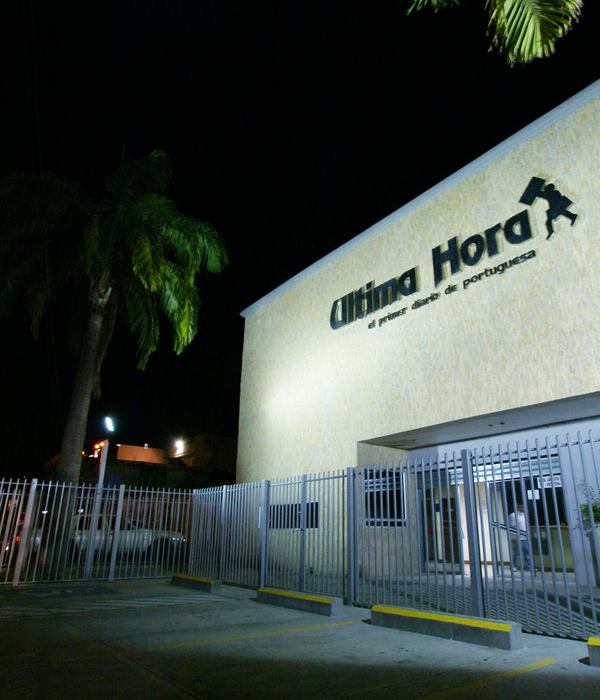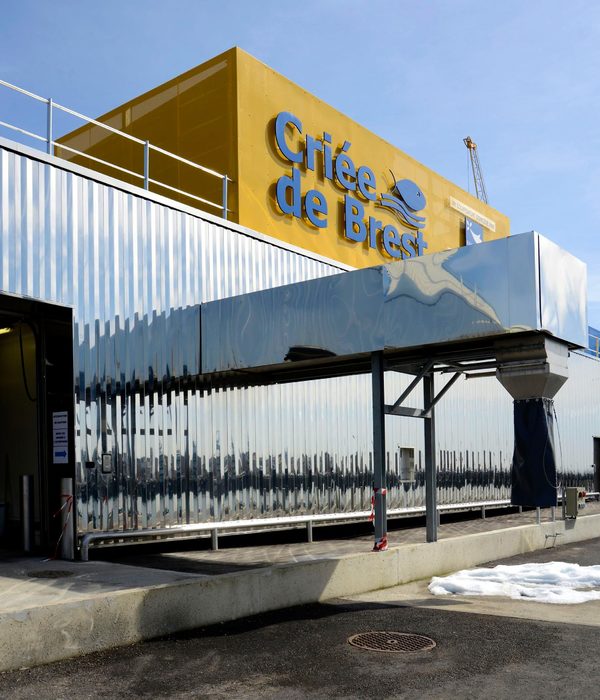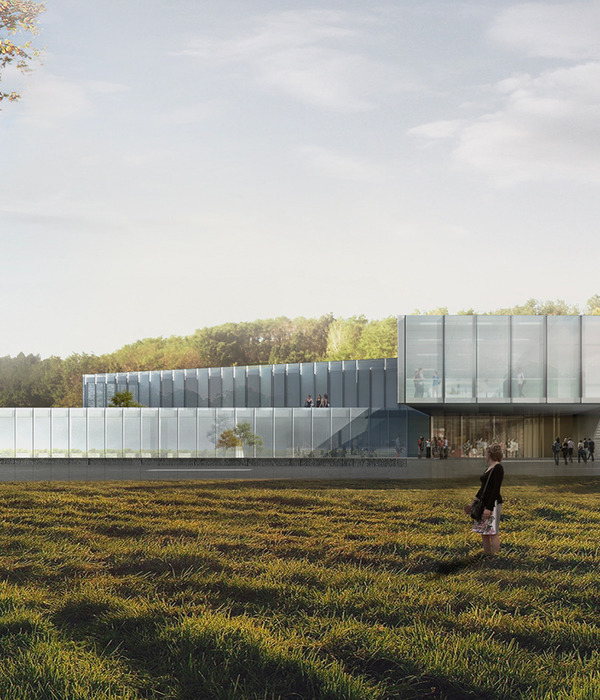Contrary to the peaceful outskirts of Ho Chi Minh city, k59 home and atelier has been established among high-rise buildings along Huynh Tan Phat Boulevard. Along with the development of Can Gio district, many major roads were expanded for residential areas and commercial buildings. The construction sights dominate this area all the time, thus it makes lot of air pollution and sometime it is hard to breathe.
Dust and noise pollution going along with living and working needs are the main issues that we had to deal with when we began to build our own atelier. Facing with the introduction of many new cultures, traditional spaces such as worship and family activities seem to gradually disappear and no longer exist.
The image of a wooden house formed by a frame of the concrete structure is our primary imagination. The cultural activities of families will be at the center of the house. Keeping the tradition as the heart of the modern lifestyle is the key to sustain our culture, which we always think about.
The construction site is located in the ends of two dead alleys, the 1st floor has to be empty that allows the flow of people and air moving continuously between two alleys. The house is divided into two parts by a big atrium in the between. The front part of the house consists of a worship space, an architecture atelier and a vegetable garden. The back part is the private space including bedrooms, toilets and laundry area.
The sanitary space and laundry are arranged towards the side of the canal that allows the sun and fresh air come in and stay back to the bedroom area. Gaps and open volume are the methods we want to use to link and split spaces. The flexibility in using the systems of folding, sliding and rotating door and windows helps people connected inside the building and expand the view to the surrounding landscape. We prefer adaptation and self-change rather than resisting what happening around us.
Living in a crowded and stuffy city doesn't mean that we have to disconnect to outside and close the door. On the contrary, we need the flexibility and generosity in design. The hollow structure helps the building to breathe, instead of using long walls or fixed glasses. We believe this method will allow communication between people (culture), nature and society.
{{item.text_origin}}

