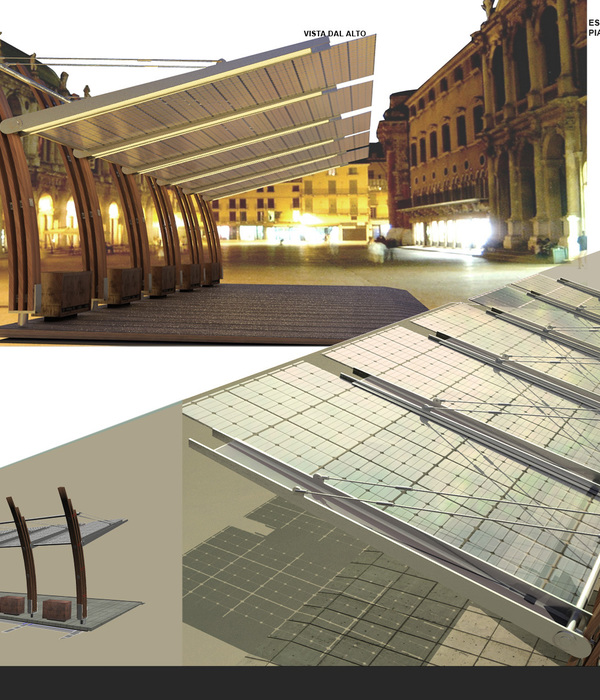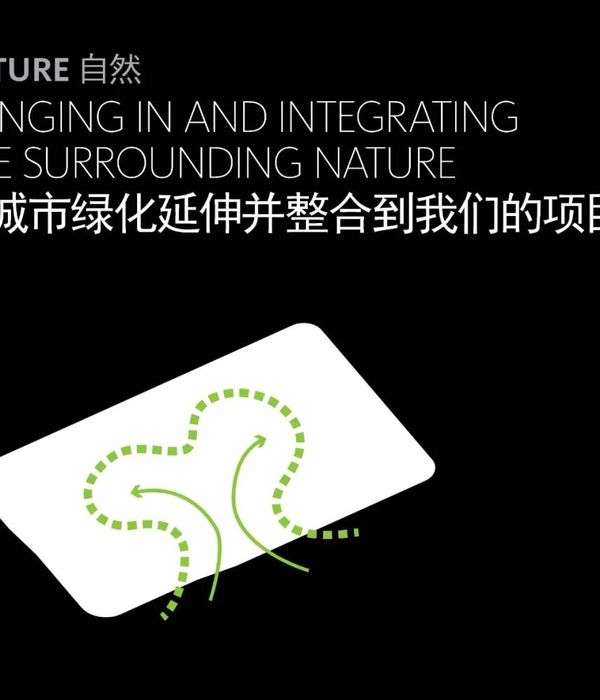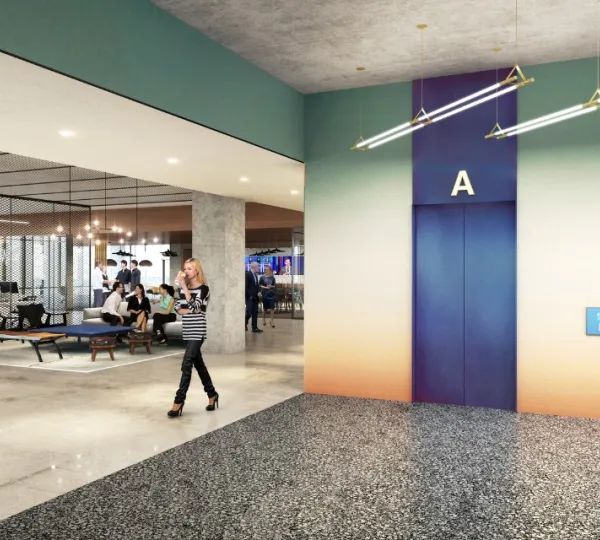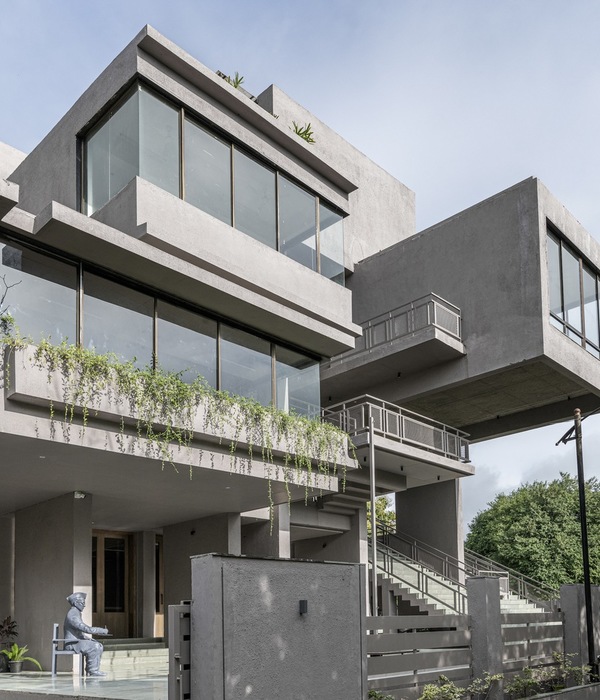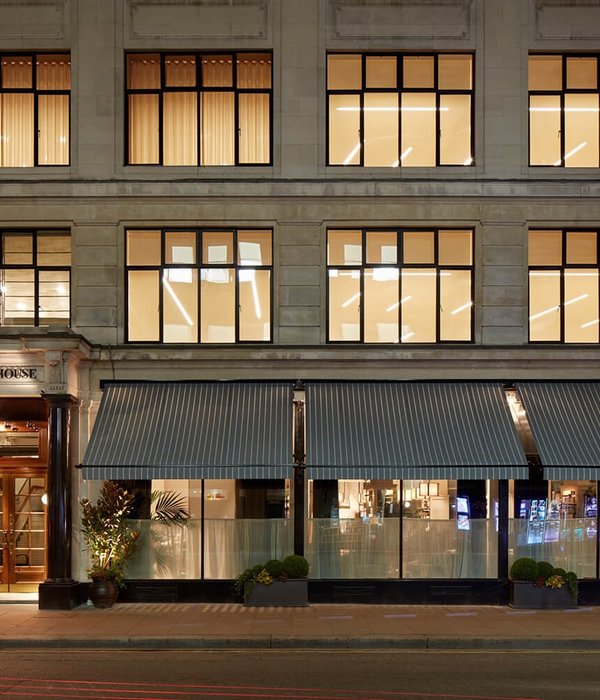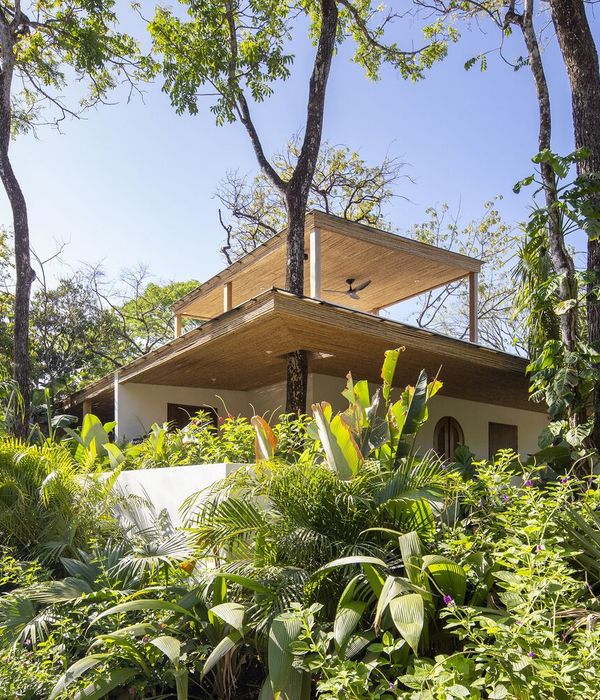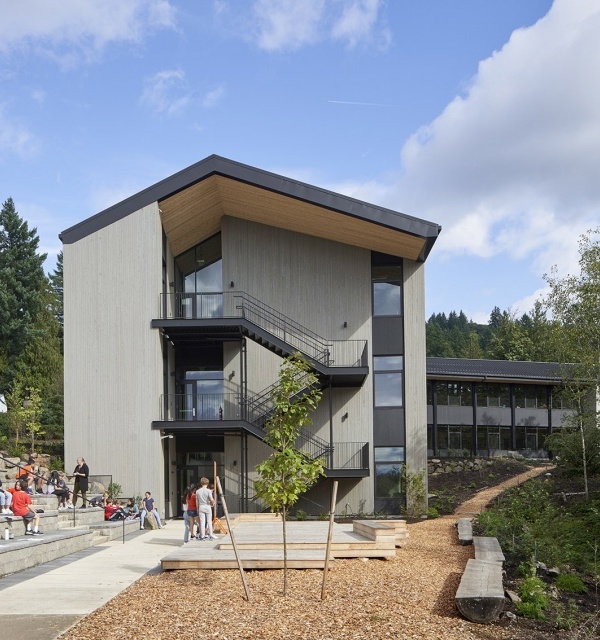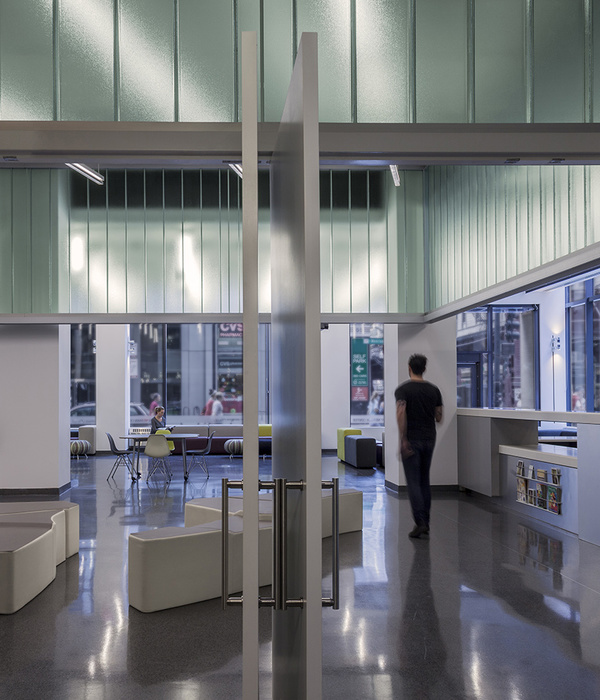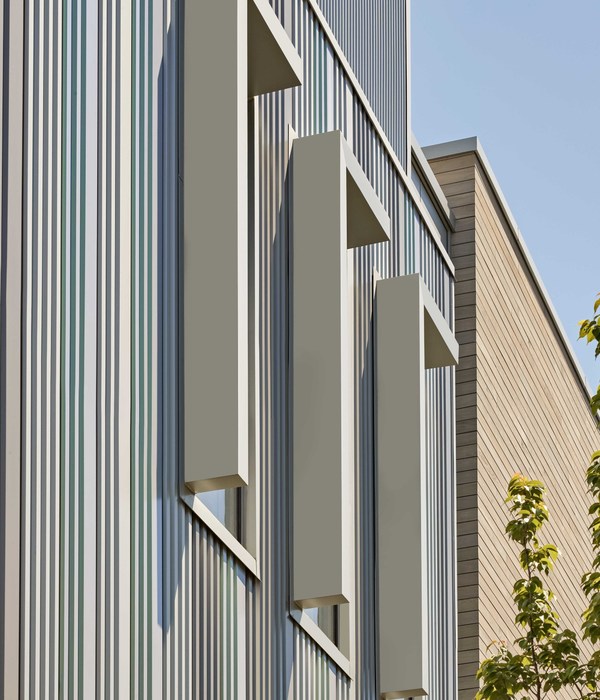杭州电竞中心 | 星际穿越般的生态体育场馆
- 项目名称:中国杭州电竞中心
- 项目类型:体育建筑
- 项目地点:杭州,拱墅
- 设计时间:2018-2022
- 业主:杭州市拱墅区城建集团
- 施工总承包:潮峰钢构集团有限公司
- 设计单位:中南建筑设计院股份有限公司
- 主创建筑师:王力
- 设计指导:李春舫
- 建筑:祝琬,胡华芳,张家明,石雨蕉,陈逸寒,沈博健,徐洋
- 结构:熊森,张卫,罗俊,冯孝宾,郑小庆,鲁伟,韩少楠,吴岸,凌柯
- 给排水:余蔓蓉,董帅,苏红喜
- 电气:冯星明,李亮,曾诚
- 暖通:刘华斌,林艳艳,刘思伦
- 景观:梁晓宇,李雪颖,章沁
- 泛光:邓世超,潘建,汪特
- 内装:刘先锋,唐忠,王娜
- 幕墙设计顾问:深圳市大地幕墙科技有限公司
- 声学设计顾问:武汉大学,华中科技大学
- 建筑摄影:奥观建筑视觉
我们曾仰望星空,记忆中,星际生命穿越时空的爱恨情仇,交织在旋转闪烁的黑暗宇宙森林之中……
We used to look up at the stars, remembering the love and hate of interstellar life through time and space, intertwined in the dark cosmic forest of spinning and flickering ……
▼项目概览,overall of the project
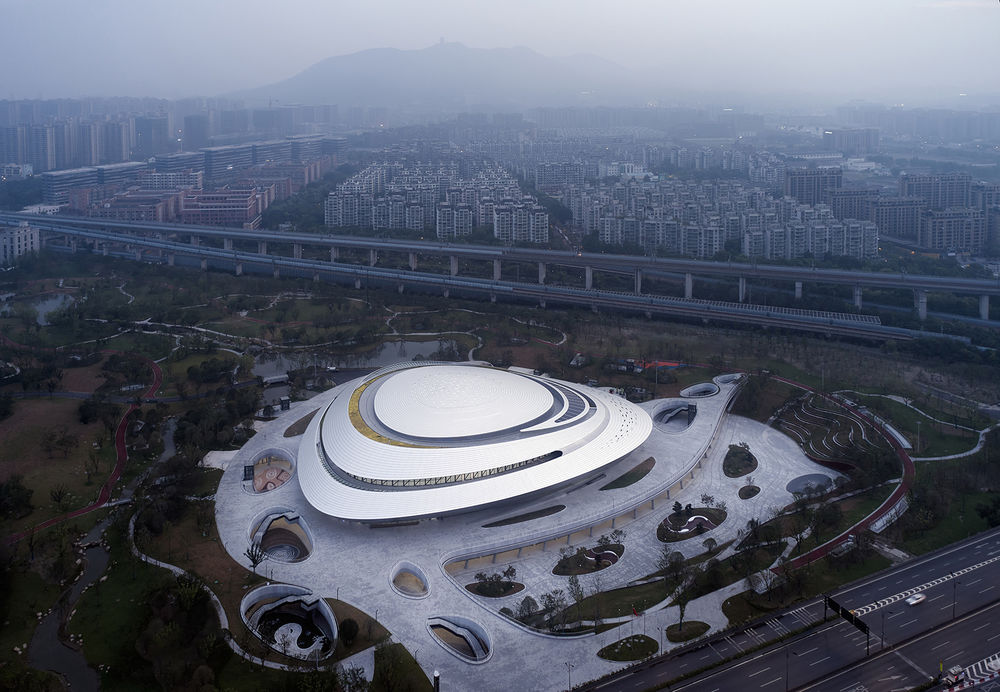
项目背景
PROJECT BACKGROUND
中国杭州电竞中心地处杭州皋亭山南麓的北景园生态公园之内,是2022年杭州亚运会确定电子竞技作为正式比赛项目后,中国第一座亚运会电竞比赛标准场馆。中国杭州电竞中心的建成,将成为杭州乃至中国电竞产业发展的重要契机。
Hangzhou E-sports center is located in Beijingyuan Ecological Park at the southern foot of Gaoting Mountain in Hangzhou, China. It is the first standard stadium for Asian Games E-sports competitions in China after E-sports is confirmed as an official competition event of the 2022 Hangzhou Asian Games. The completion of China’s Hangzhou E-sports Center will become an important opportunity for the development of Hangzhou and even China’s E-sports industry.
▼项目与周边环境鸟瞰,aerial view of the project and surrounding environment
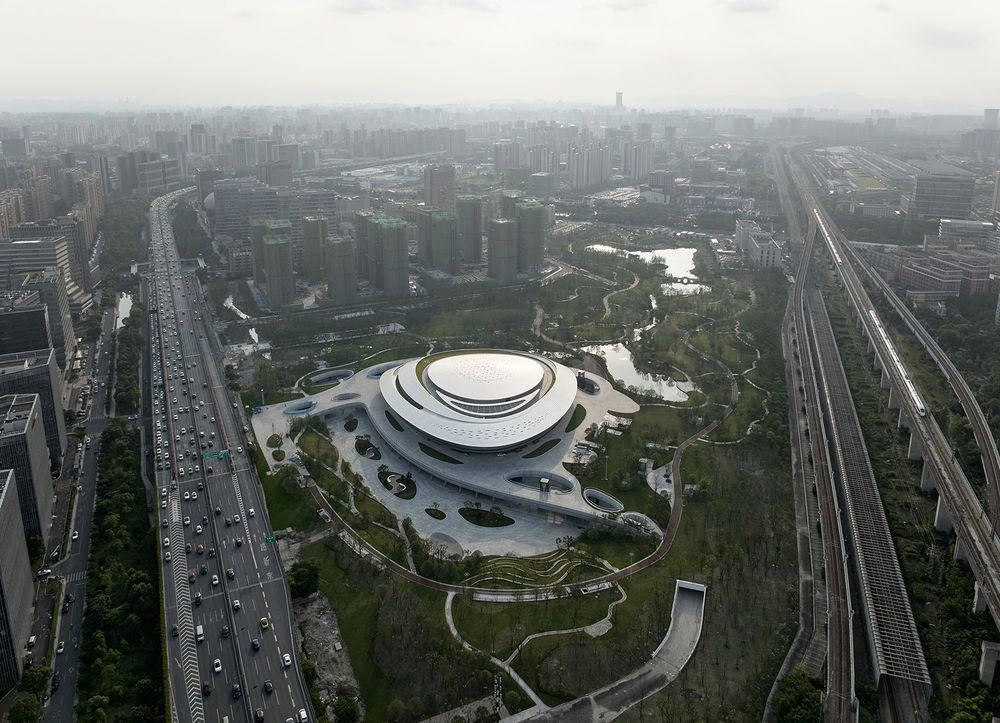
▼中国杭州电竞中心地处杭州皋亭山南麓的北景园生态公园之内,Hangzhou E-sports center is located in Beijingyuan Ecological Park at the southern foot of Gaoting Mountain in Hangzhou
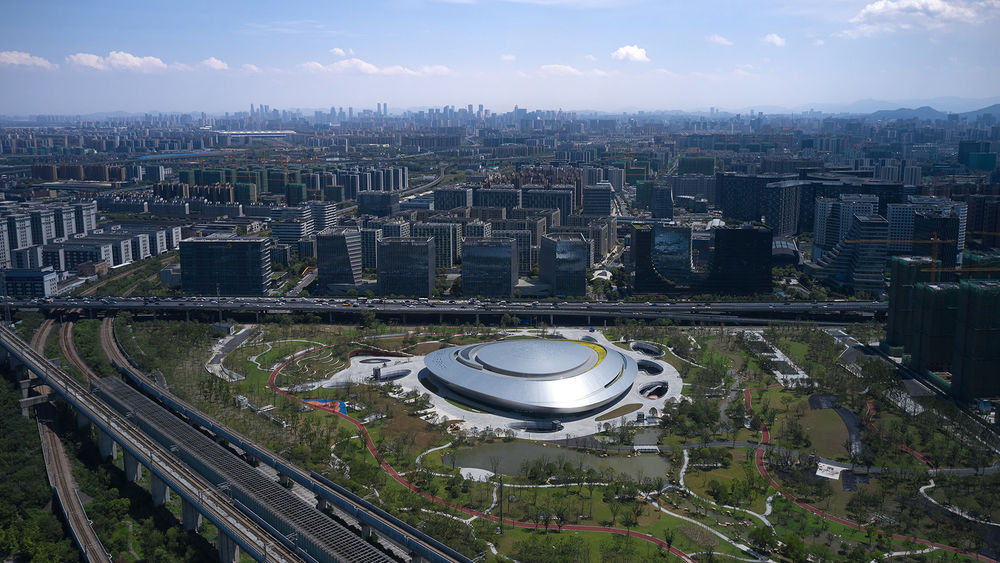
和谐共生
HARMONIOUS CO-EXISTENCE
面对项目基地周边的环境,建筑师采用了一种面向公园和当地居民开放的姿态来设计电竞中心。这是一个复合体育场馆和生态公园功能的公共场所,建筑外围的下沉广场与庭院给地下空间带来阳光与空气,为场馆的户外展示和人们交流休憩提供怡人场所。
Facing the surrounding environment, CSADI adopts an open attitude towards the park and local residents to design the E-sports center. This is a public place integrating sports venue and ecological park. The sunken plazas and courtyards around the building bring sunlight and air to the underground space, providing a pleasant place for the outdoor display and for people to communicate and rest.
▼项目鸟瞰,aerial view of the project
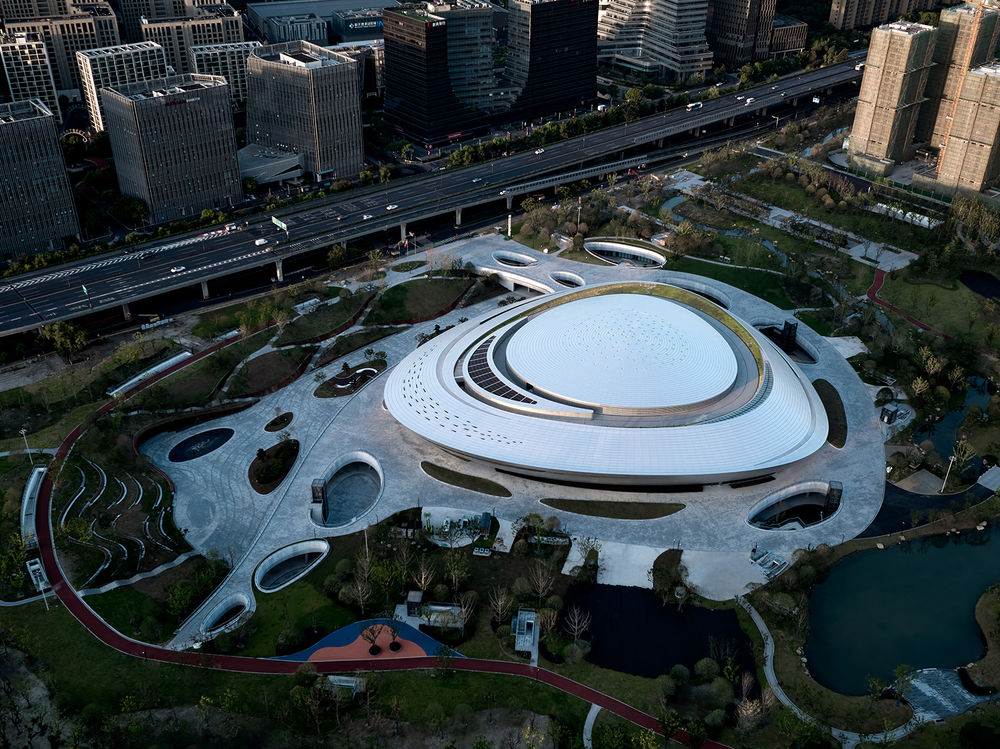
▼顶视图,top view
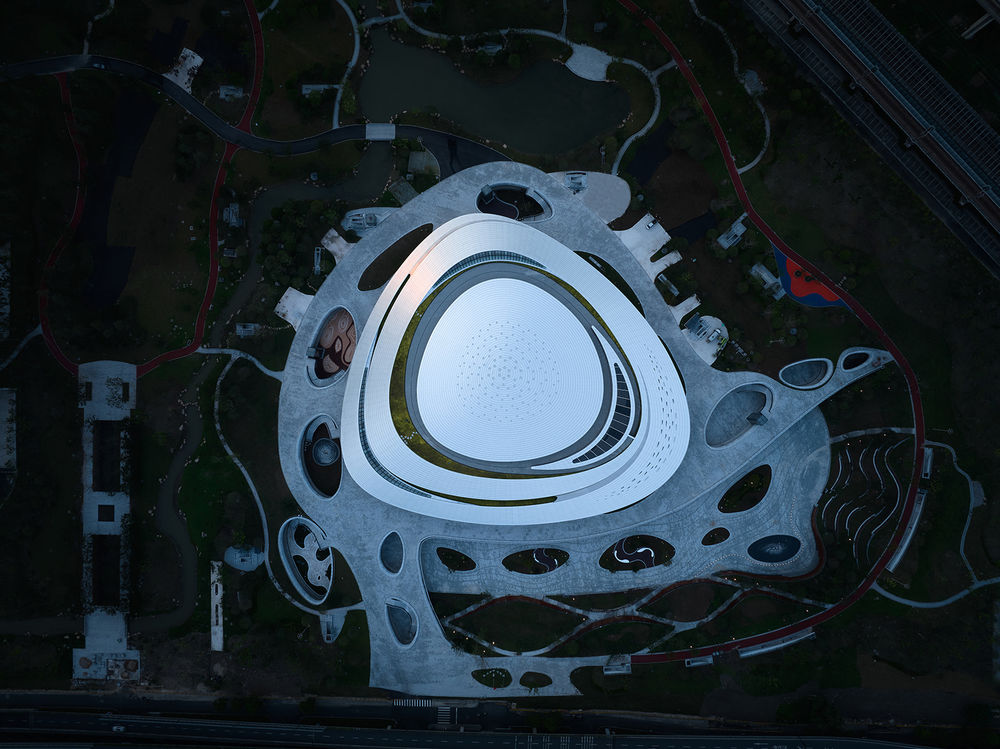
突破场地
BREAKING LIMITATIONS
场地周边被回迁居住社区、高架快速路以及城际铁路线三面围合。建筑主体采用下沉的策略,将大部分功能空间置入地下,最大化减小地面的建筑体量。同时,充分考虑地面无车化,将人流、车流通过立体的方式,从地下引入场馆,有效破解了周边复杂交通条件对场地的桎梏。
The surrounding area is surrounded by relocated residential communities, elevated expressways and intercity railway lines. The main body of the building adopts the method of sinking, burying most of the building space in the ground, and minimizing the volume of the ground. At the same time, fully considering the ground car-free, people and vehicles are introduced into the venue from underground in a three-dimensional way, effectively breaking the shackles of complex traffic conditions around the venue.
▼场地周边被回迁居住社区、高架快速路以及城际铁路线三面围合,the surrounding area is surrounded by relocated residential communities, elevated expressways and intercity railway lines
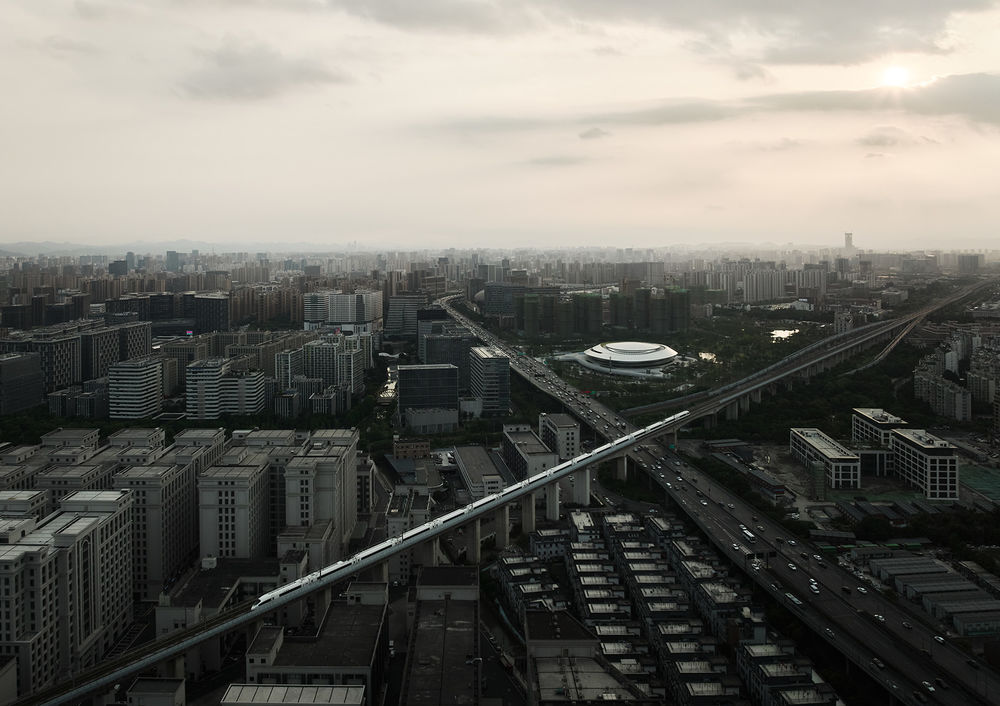
▼高架快速路一侧鸟瞰,aerial view from the elevated expressways
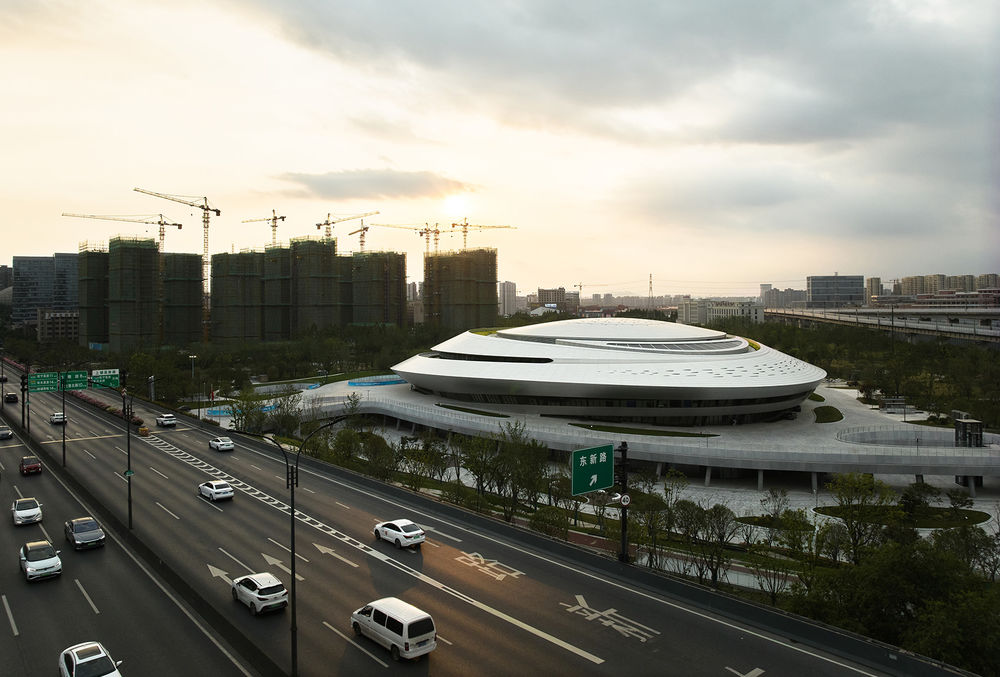
▼由周围高层建筑看项目,viewing the project through the towers
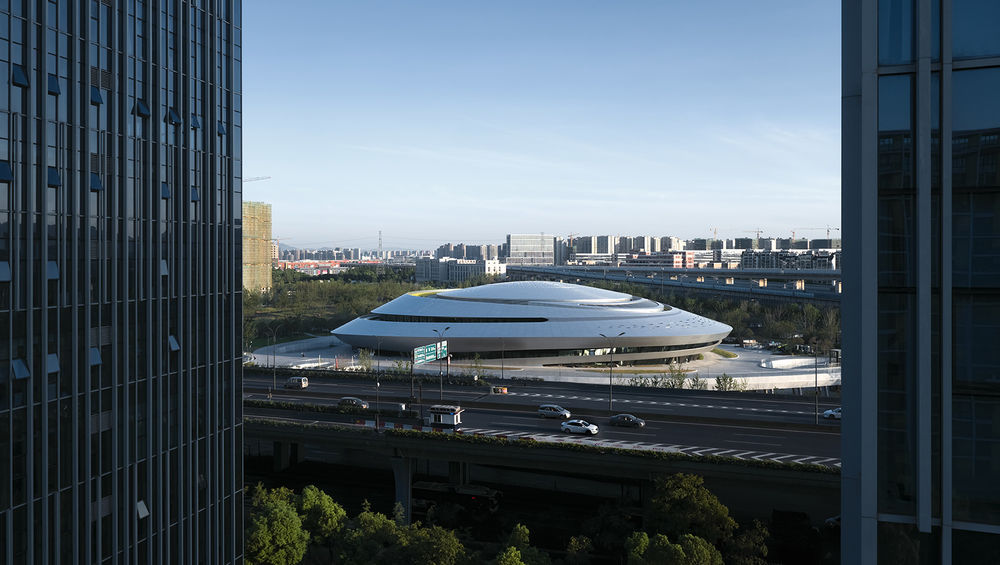
▼外观,exterior view
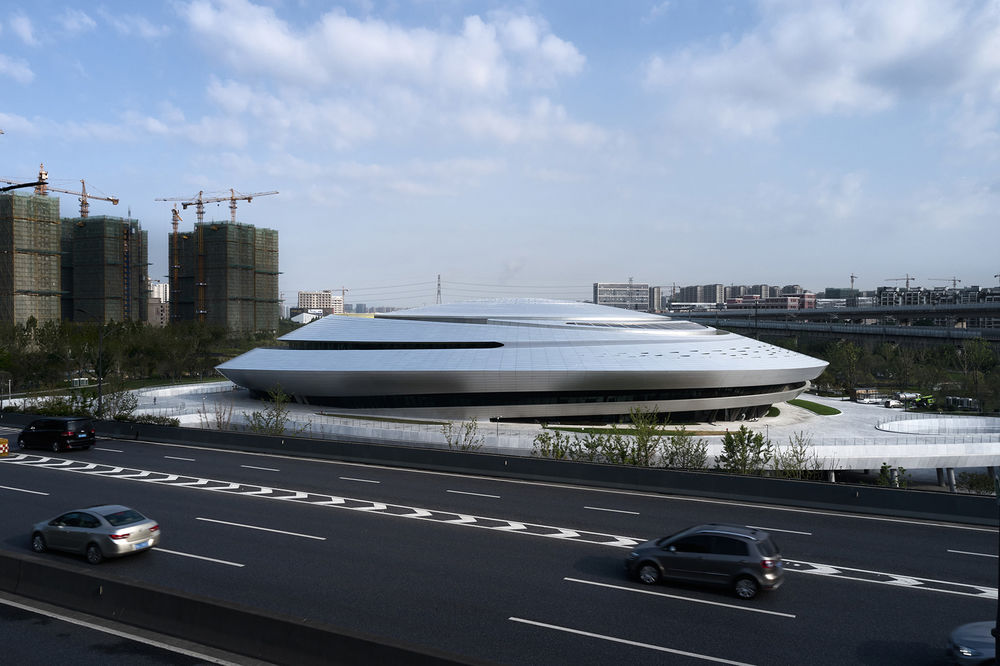
建筑表皮
ARCHITECTURAL SURFACE
电竞中心建筑表皮被双曲面阳极氧化蜂窝铝板覆盖,在天空的映衬下,立面呈现出一种微微反射周边环境的效果。随着曲面的不同角度转换和人群视点的移动,逐渐削减了建筑的“重量”感。动感流畅的银色建筑犹如时空穿梭中的“星际战舰”,连接幻想与现实,融合建筑与环境。
The skin of the E-sports center is covered by hyperboloid anodized honeycomb aluminum plate. Against the sky, the facade presents a slightly reflection of the surrounding environment. With the conversion of different angles of the curved surfaces and the movement of people’s viewpoints, the “weight” of buildings is gradually reduced. The dynamic silver building is like a “interstellar warship” in time and space , connecting fantasy and reality,and integrating architecture and environment.
▼电竞中心建筑表皮被双曲面阳极氧化蜂窝铝板覆盖,the skin of the E-sports center is covered by hyperboloid anodized honeycomb aluminum plate
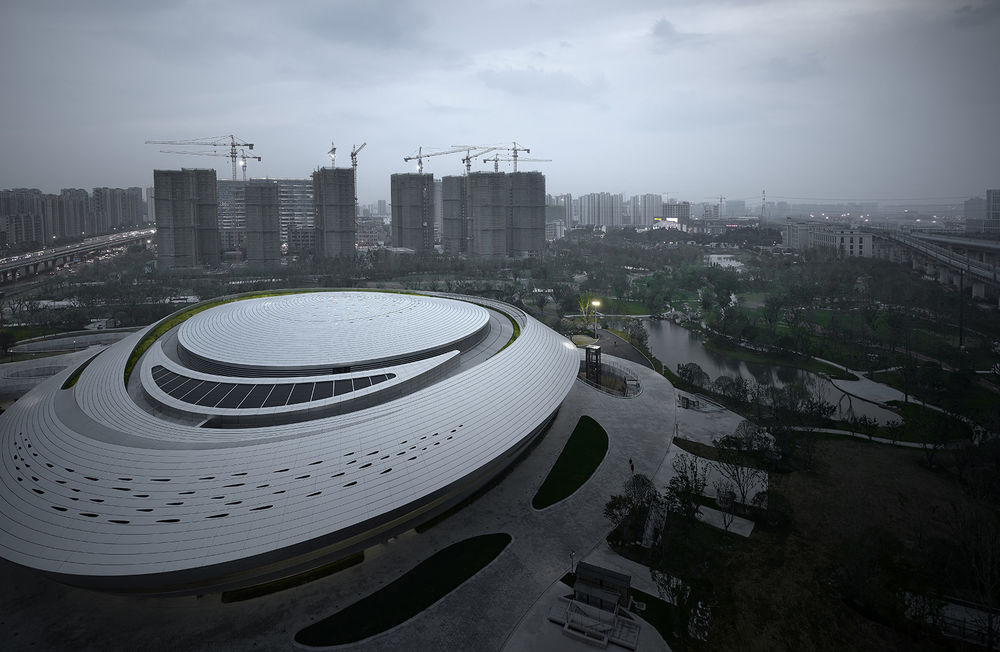
▼动感流畅的银色建筑犹如时空穿梭中的“星际战舰”,the dynamic silver building is like a “interstellar warship” in time and space
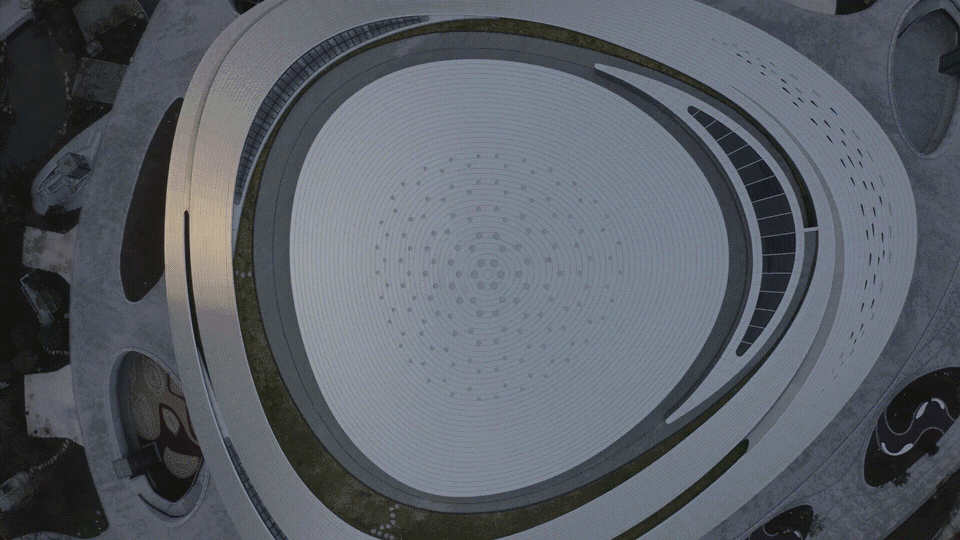
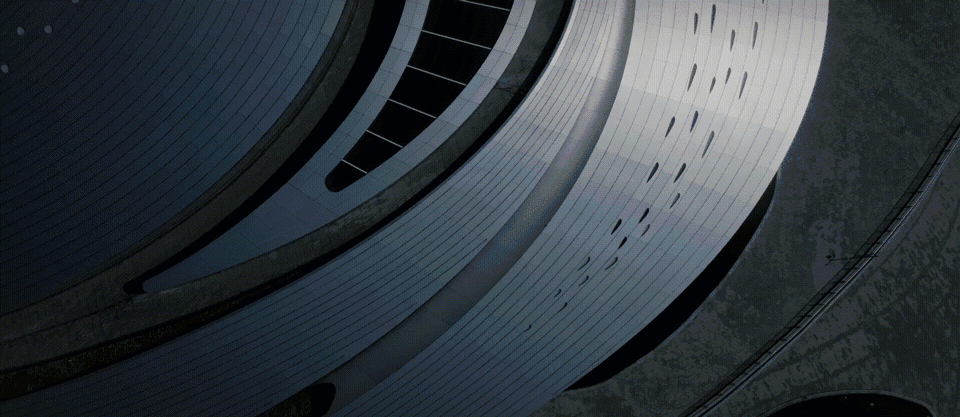
▼屋顶近景,close-up top view

空中步道
AERIAL WALKWAY
原本整体的建筑形体,被穿插于体块之中螺旋上升的空中漫步道切开,主场馆如大地景观中自然生长的有机体,一气呵成。在室内外之间游走的漫步道,将人们慢慢从地面牵引到建筑顶端的空中花园。
The architectural form was cut by an aerial walkway that spiraled up among the blocks, and the stadium was like a naturally growing organism in the landscape. The strolling path between rooms leads people slowly to the sky garden at the top of the building.
▼动图,gif
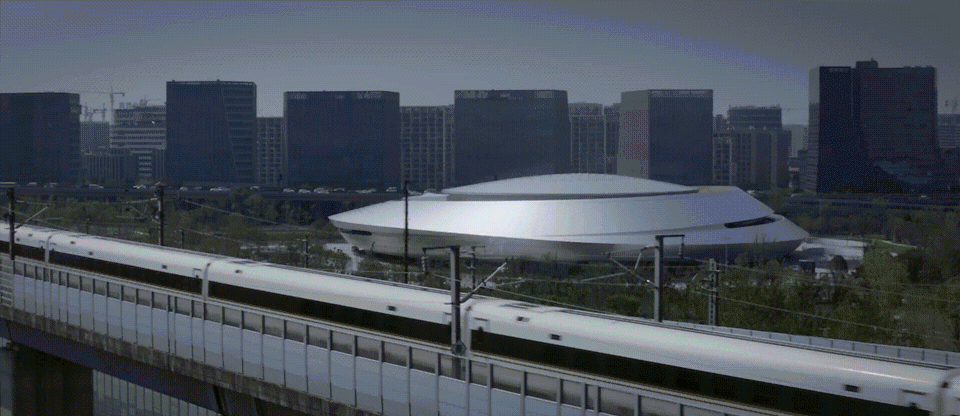
▼架空平台,elevated platform
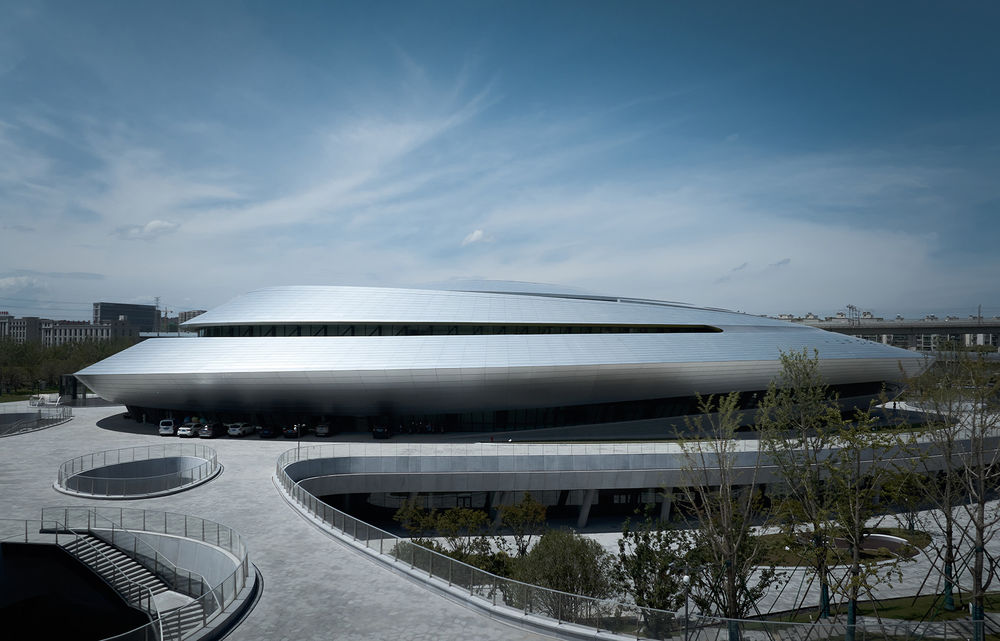
▼由平台看建筑,viewing the building from the platform
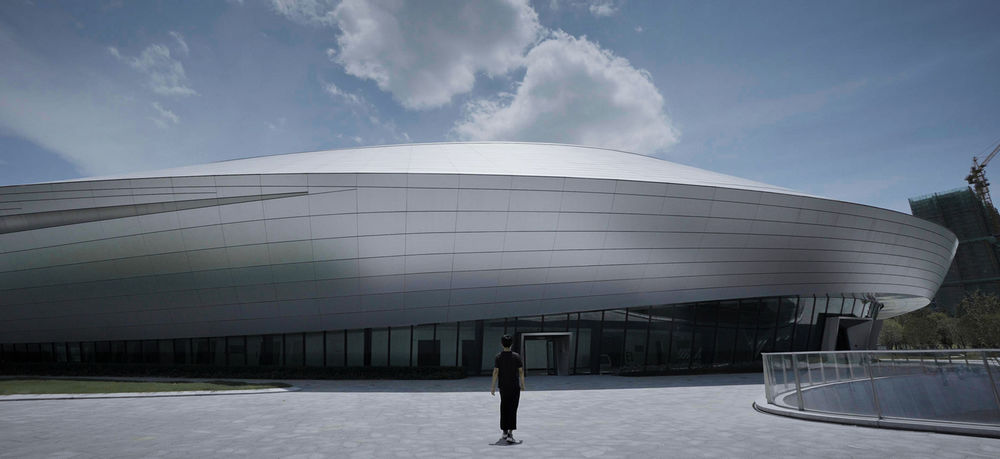
动感之美
THE BEAUTY OF MOVEMENT
设计从电子竞技项目中“科幻、未来、动感”的第一印象出发,着眼于星系内天体之间由引力所产生的“星际旋涡”般的运动轨迹,并将这一理念在电竞中心外观和周边景观的设计上展现得淋漓尽致。建筑外围大量采用自由曲线设计,引入螺旋形绿化带,以象征天体运行的动态之美。
Starting from the first impression of “sci-fi, future, dynamic” in the classic project of e-sports, CSADI focuses on the “interstellar vortex”-like motion trajectory between celestial bodies in the galaxy caused by gravity, and displays this concept vividly in the design of the appearance and surrounding landscape of e-sports center. Free curve design is widely used in the periphery of the building, and spiral green belt is introduced to symbolize the dynamic beauty of celestial bodies.
▼底层庭院,ground floor courtyard
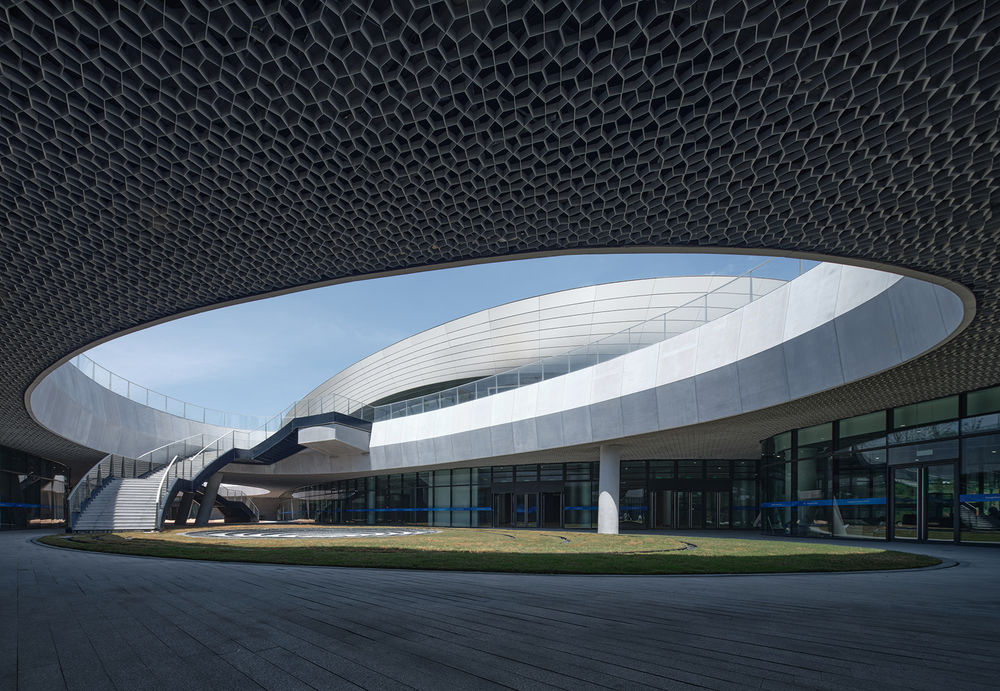
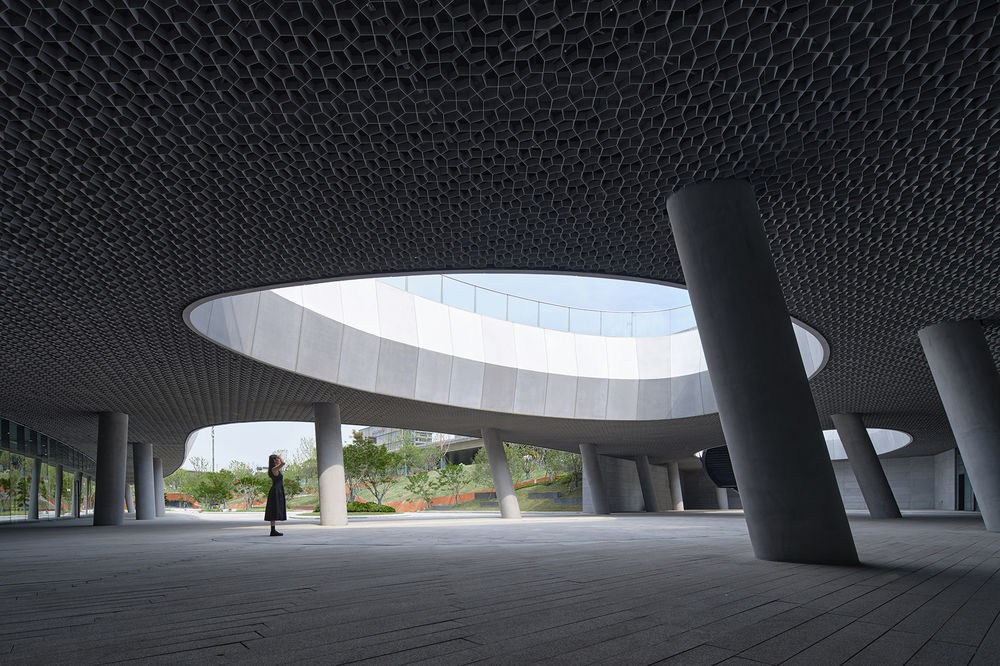
▼天井为底层引入充足光线,the patio introduce natural light into the ground floor
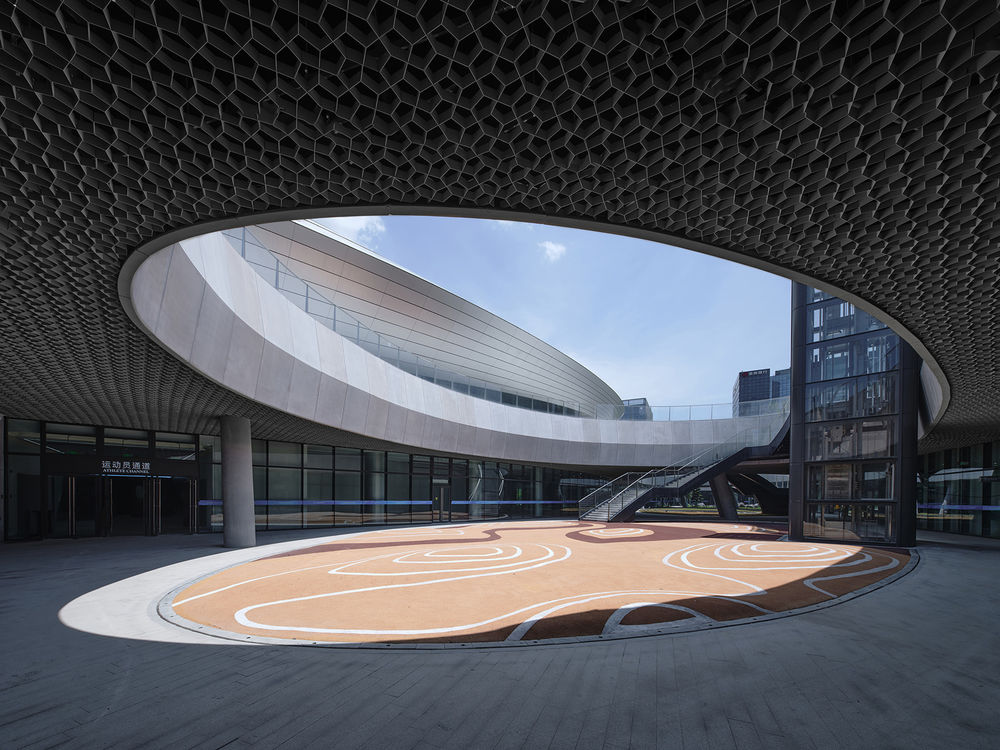
▼底层室外空间,ground floor courtyard
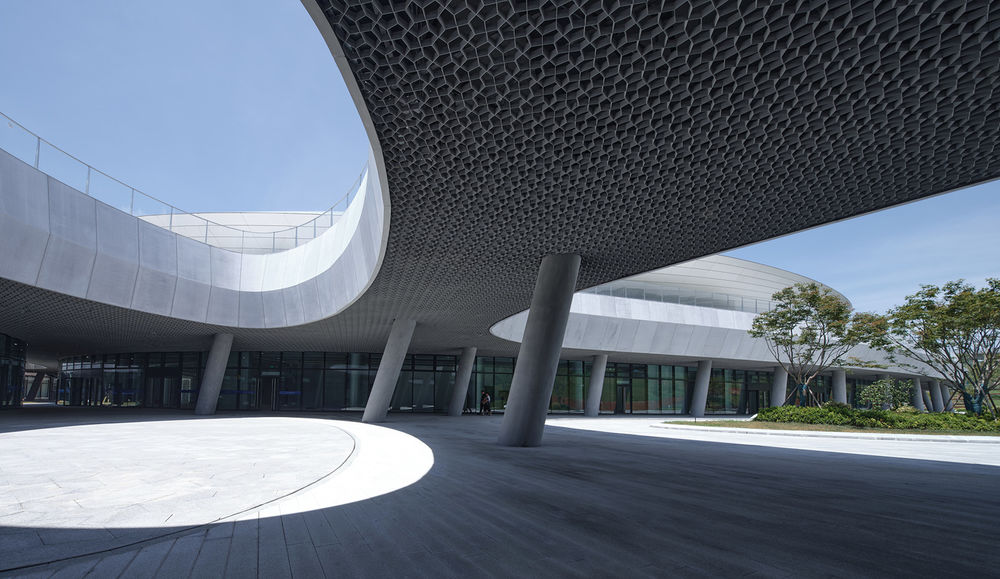
▼在室内外之间游走的空中步道,the strolling path between interior and exterior
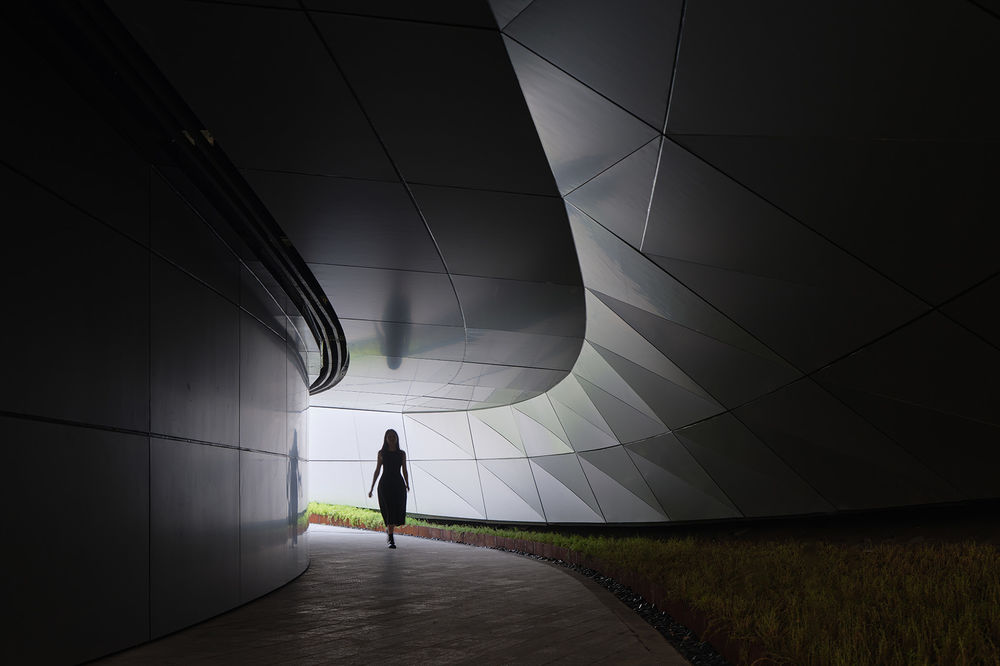
▼空中步道室外部分,outdoor part of the path
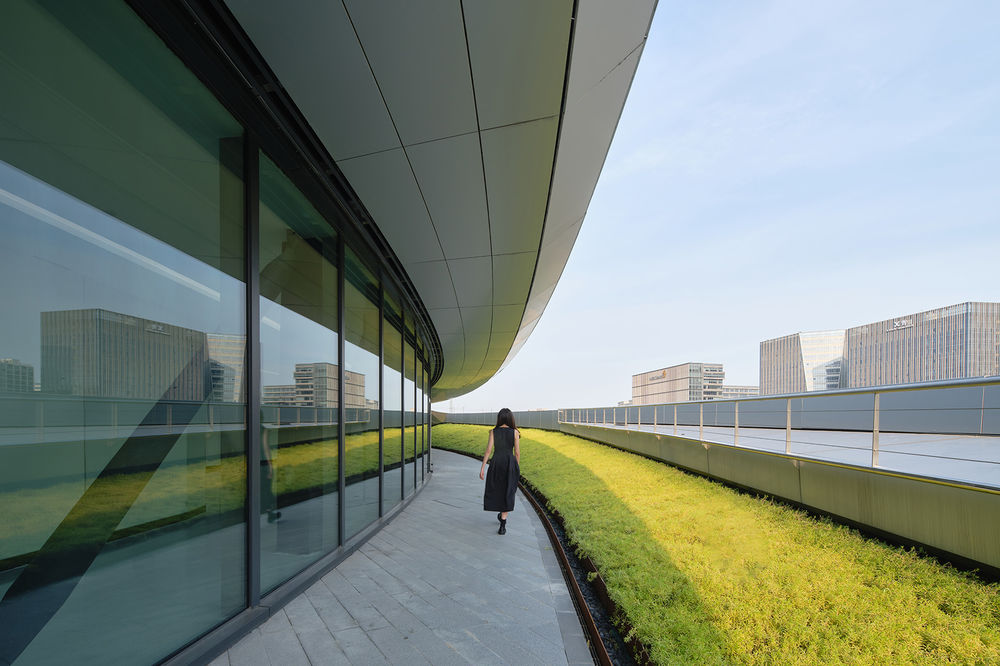
结构秩序
STRUCTURAL ORDER
主场馆外观形态复杂,让人联想起外星来客,极致的技术美学似乎全然出乎人们的常规预想。但其内部结构以自然法则建构逻辑,以技术能力探究人类制造美的潜力,展现出技术理性所能呈现的逻辑之美,同时又仿佛超越了地心引力和结构法则的束缚。
The appearance of the main stadium is complex, associated with the alien visitors, and the ultimate technical aesthetics seems to be completely beyond people’s expectations. However, the logic of its internal structure follows the laws of nature. CSADI explores the potential of human creating beauty by its technical ability, and shows the logical beauty that technical rationality can present. At the same time, the stadium seems to be beyond the constraints of gravity and structural laws.
▼夜景鸟瞰近景,close-up night view
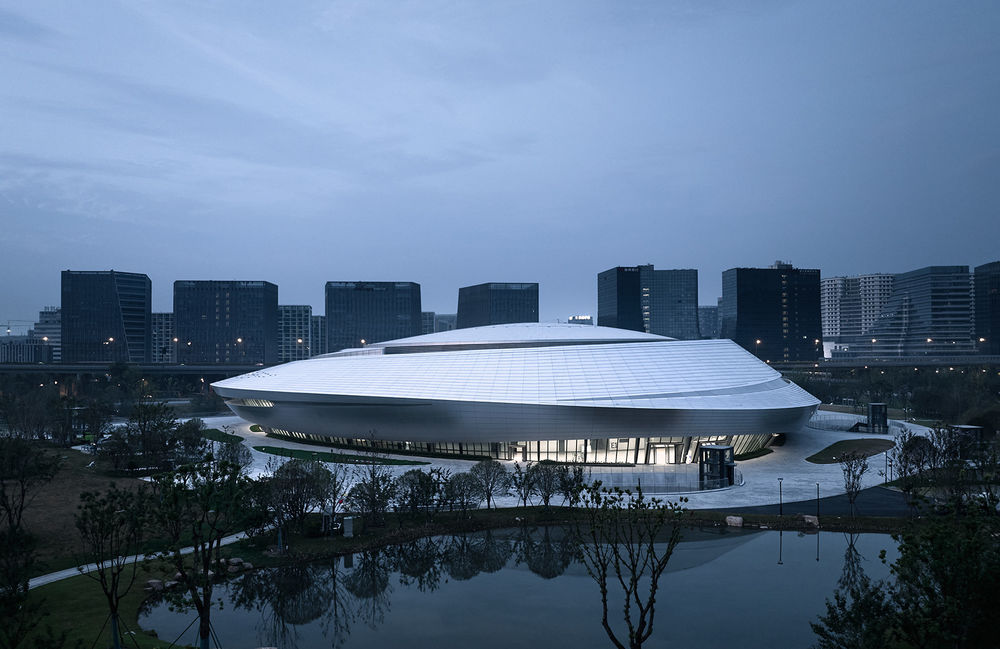
▼外观夜景,exterior night view
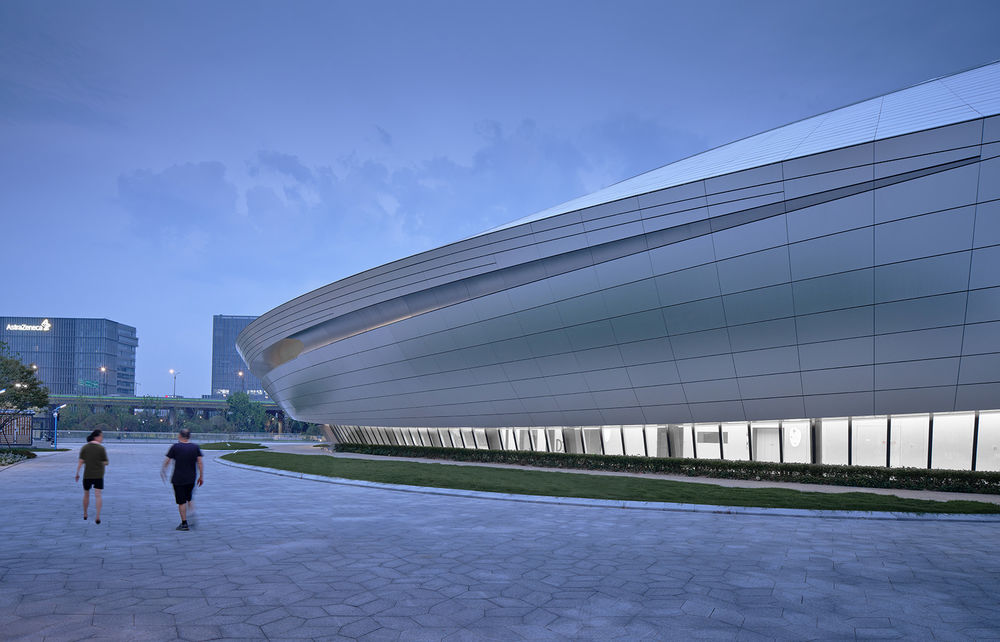
▼夜景,night view
流动空间
FLOWING SPACE
由48榀变截面实腹钢梁及斜柱支撑的观众门厅,围绕中央圆形比赛大厅,将不同楼层联系成为一个巨大的流动空间,结构形式与建筑空间完美融合。
The audience hall, supported by 48 steel beams with variable cross-sections and inclined columns, surrounds the central circular competition hall, connecting different floors into a huge flowing space, and the structural form is perfectly integrated with the architectural space.
▼观众门厅,audience hall
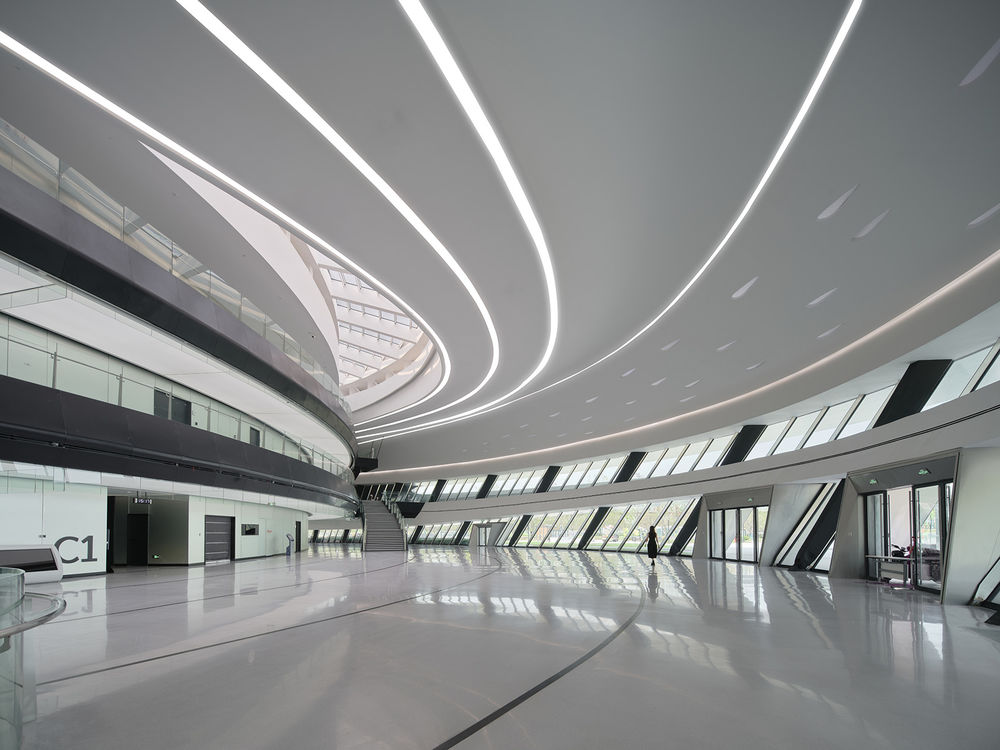
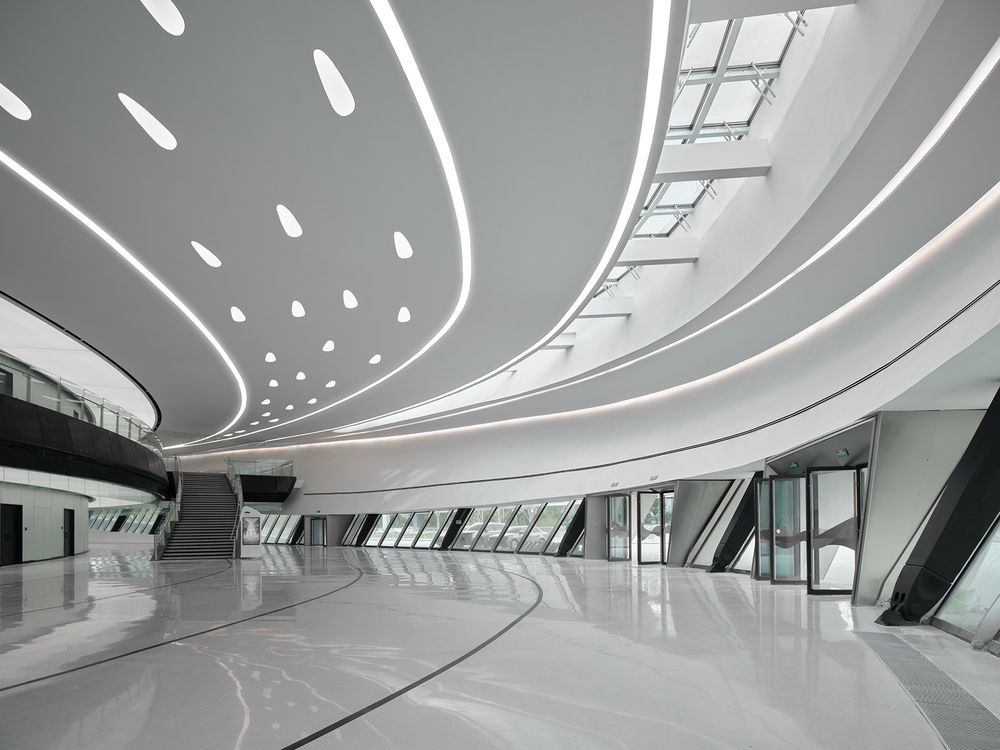
观众门厅屋顶大大小小的天窗,形如围绕星云中心旋转的彗星,将阳光与空气引入观众门厅的内部。
The large and small skylights on the roof, shaped like stars rotating around the center of the nebula, introduce natural light into the interior of the audience hall.
▼观众门厅二层,upper floor of the audience hall
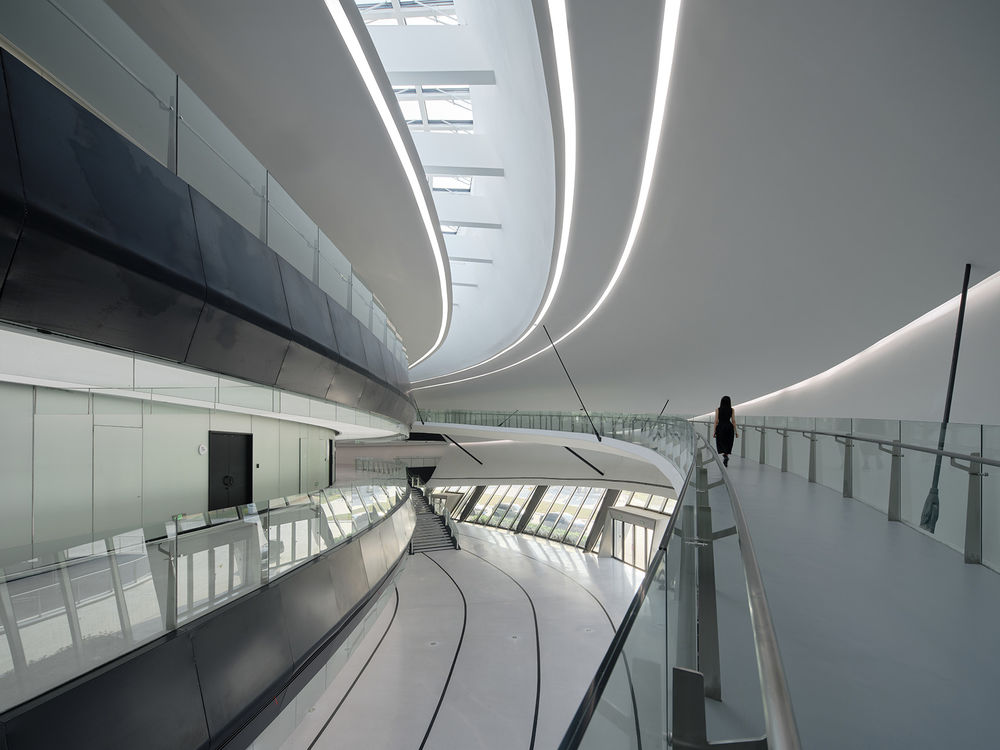
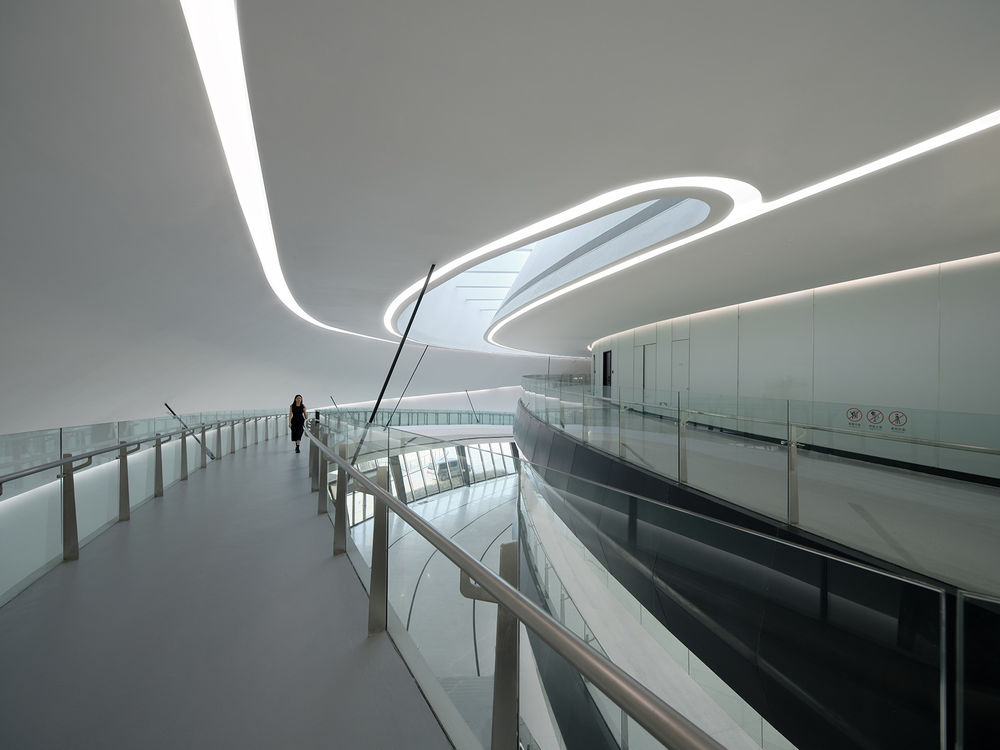
▼俯瞰门厅一层,overlooking the audience hall
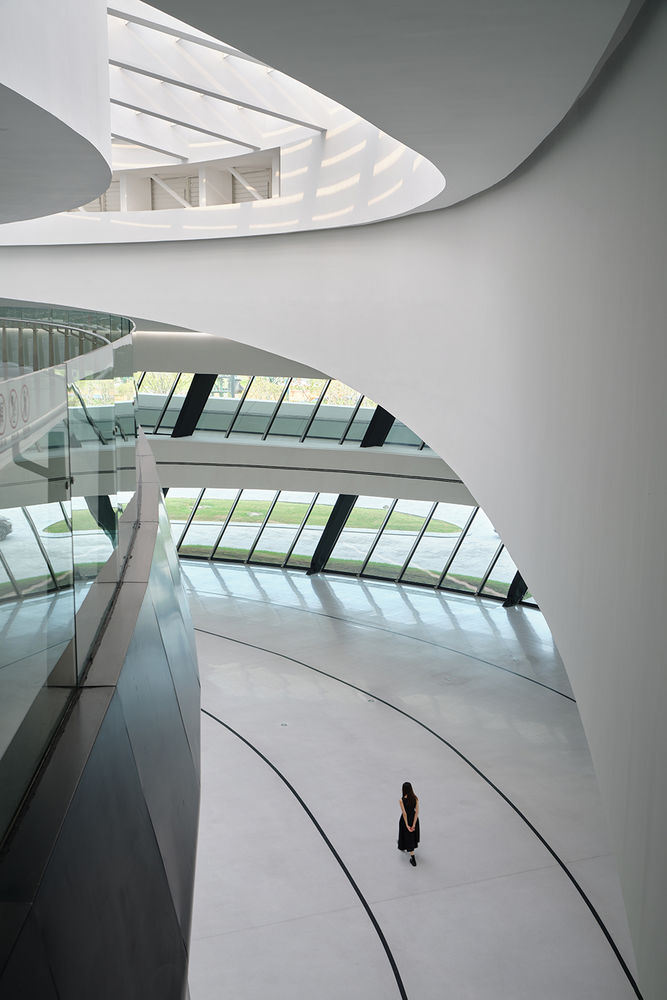
▼楼梯,staircase
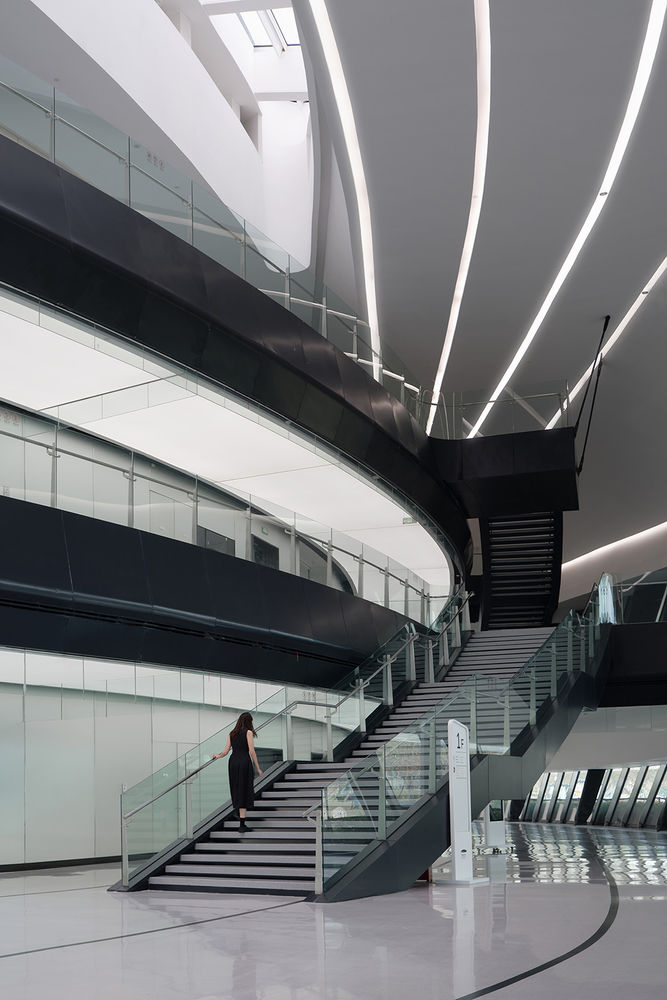
▼比赛大厅室内,interior of the competition hall
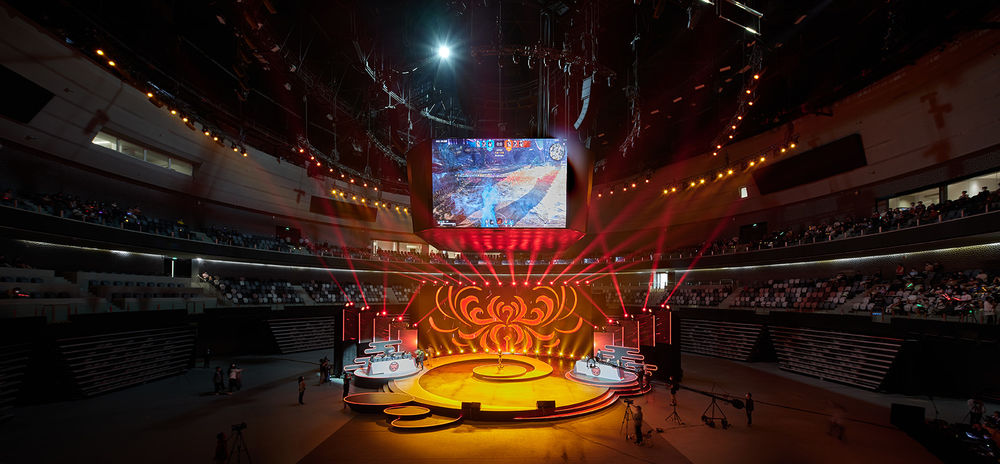
绿色生态
GREEN ECOLOGY
电竞中心大部分功能空间均位于覆土景观地面之下,大大降低了建筑室内空间的温度波动。主场馆通过出挑深远的檐口造型,利用建筑体量自遮阳及可调节外遮阳系统适应当地气候。屋顶的电致变色玻璃天窗可通过感应室外温度自动调节进入室内的热辐射量,为观众提供舒适的室内环境,最终打造绿色三星标准的体育场馆。
Most of the functional spaces in the e-sports Center are located under the cladding landscape ground, which greatly reduces the temperature fluctuation of the indoor space. The main stadium adapts to the local climate by the far-reaching cornice, using the building’s self-shading and adjustable external shading system. The electrochromic glass skylight on the roof automatically adjusts the amount of heat radiation entering the building by sensing the outdoor temperature, providing a comfortable indoor environment for spectators and ultimately creating a green three-star standard stadium.
▼电竞中心大部分功能空间均位于覆土景观地面之下,most of the functional spaces in the e-sports Center are located under the cladding landscape ground
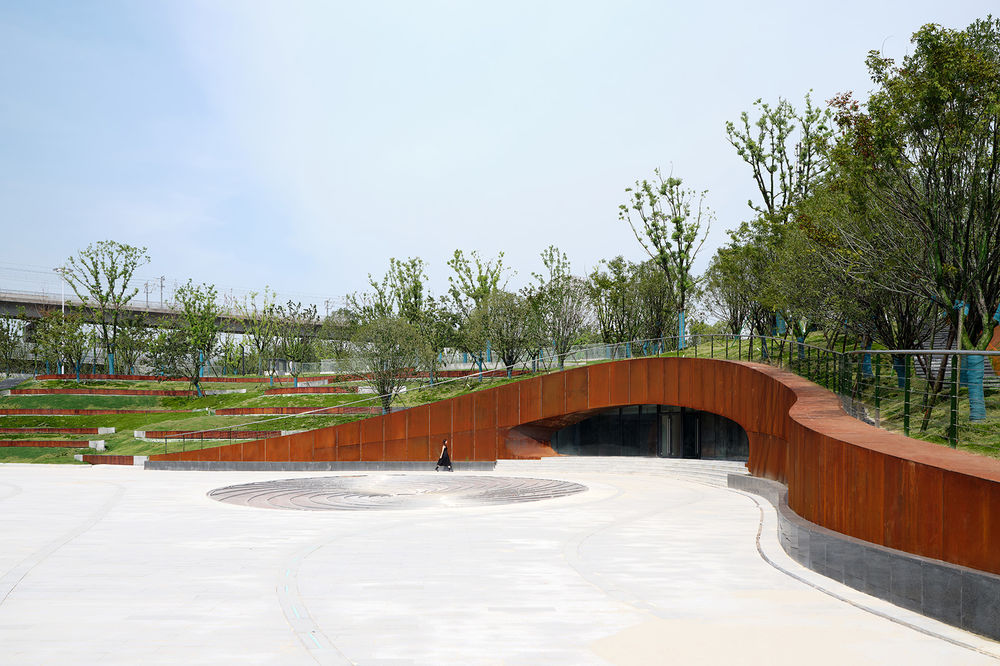
▼2号入口,gate 2 of the center
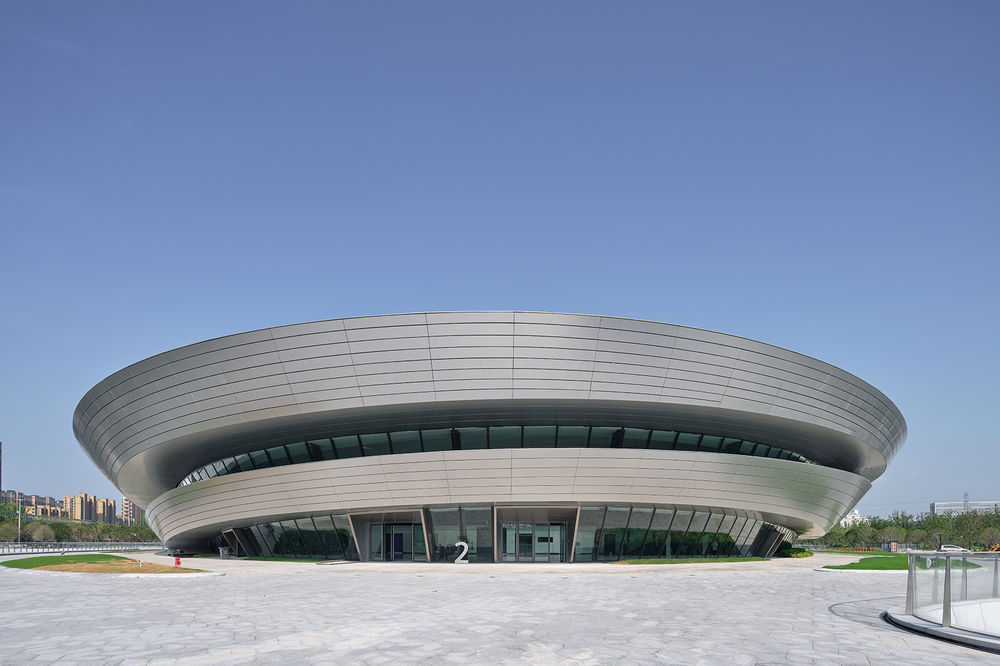
▼项目夜景鸟瞰,aerial night view of the project
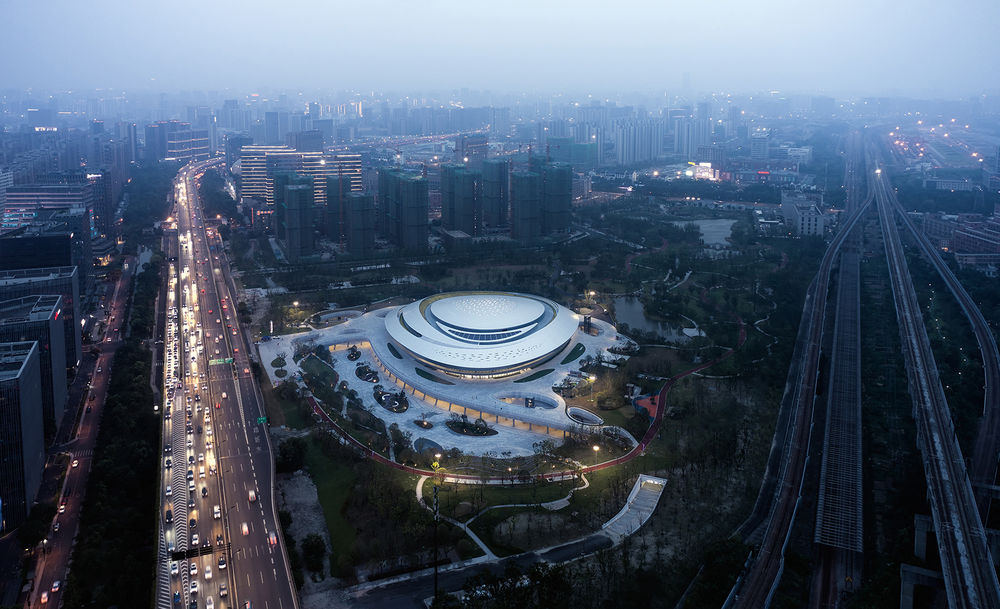
项目信息
项目名称:中国杭州电竞中心
项目类型:体育建筑
项目地点:杭州,拱墅
用地面积:361139㎡
总建筑面积: 797900㎡
设计时间:2018-2022
业主:杭州市拱墅区城建集团
施工总承包:潮峰钢构集团有限公司
设计单位:中南建筑设计院股份有限公司
主创建筑师:王力
设计指导:李春舫
建筑:祝琬、胡华芳、张家明、石雨蕉、陈逸寒、沈博健、徐洋
结构:熊森、张卫、罗俊、冯孝宾、郑小庆、鲁伟、韩少楠、吴岸、凌柯
给排水:余蔓蓉、董帅、苏红喜
电气:冯星明、李亮、曾诚
暖通:刘华斌、林艳艳、刘思伦
景观: 梁晓宇、李雪颖、章沁
泛光: 邓世超、潘建、汪特
内装:刘先锋、唐忠、王娜
幕墙设计顾问:深圳市大地幕墙科技有限公司
声学设计顾问:武汉大学,华中科技大学
建筑摄影:奥观建筑视觉
Construction project information
Project:China Hangzhou Esports Center
Project type: Sports building
Project location:Gongshu District ,Hangzhou City
Land area: 3,61,139 ㎡
Gross built area: 797900㎡
Design time: 2018-2022
Owner:Hangzhou Gongshu District Urban Construction Group
General construction Contractor:TRIUMPHER STEEL CONSTRUCTION GROUP CO.,LTD
Design Unit:CSADI
Chief Architect of architecture:Wang Li
Design Guide:Li Chunfang
Construction: Zhu Wan, Hu Huafang, Zhang Jiaming, Shi Yujiao, Chen Yihan, Shen Bojian, Xu Yang
Architecture:Xiong Sen, Zhang Wei, Luo Jun, Feng Xiaobin, Zheng Xiaoqing, Lu Wei, Han Shaonan, Wu An, Ling Ke
Water supply and drainage:Yu Manrong, Dong Shuai, Su Hongxi
Electric: Feng Xingming, Li Liang, Zeng Cheng
HVAC: Liu Huabin, Lin Yanyan, Liu Silun
Landscape: Liang Xiaoyu, Li Xueying, Zhang Qin
Floodlight: Deng Shichao, Pan Jian, Wang Te
Interior Decoration:Liu Xianfeng, Tang Zhong, Wang Na
Facade Consultant:Shenzhen Dadi Facade Technology
Acoustic Design Consultant:Wuhan University, Huazhong University of Science and Technology
Architectural photography: AOGVISION


