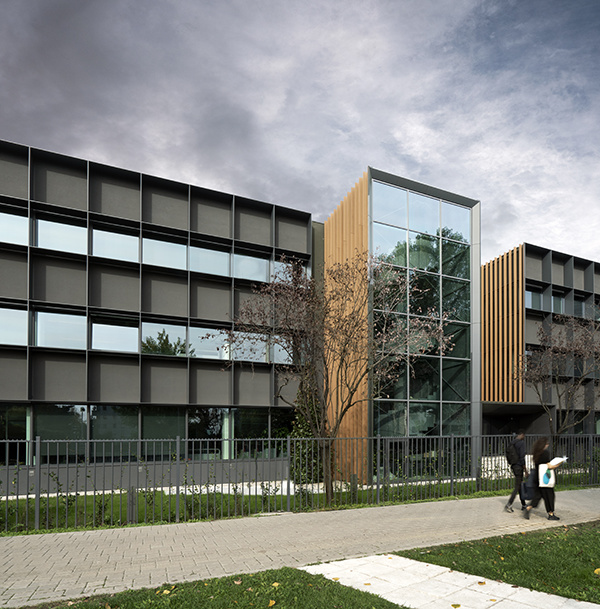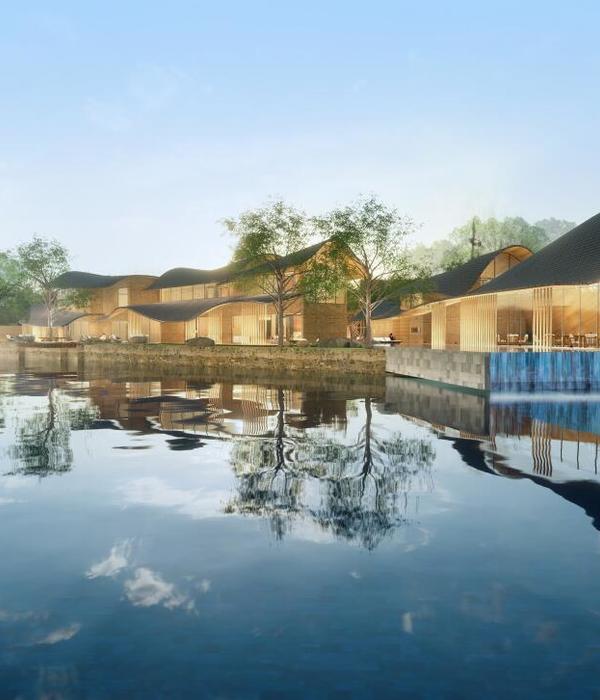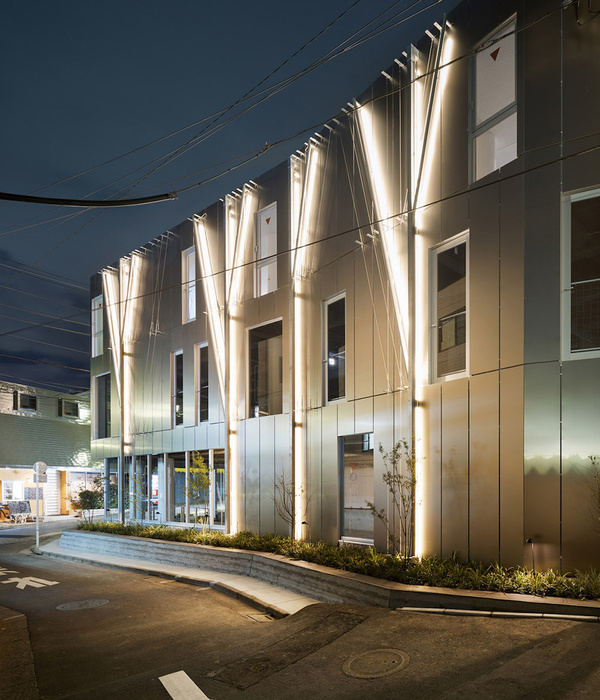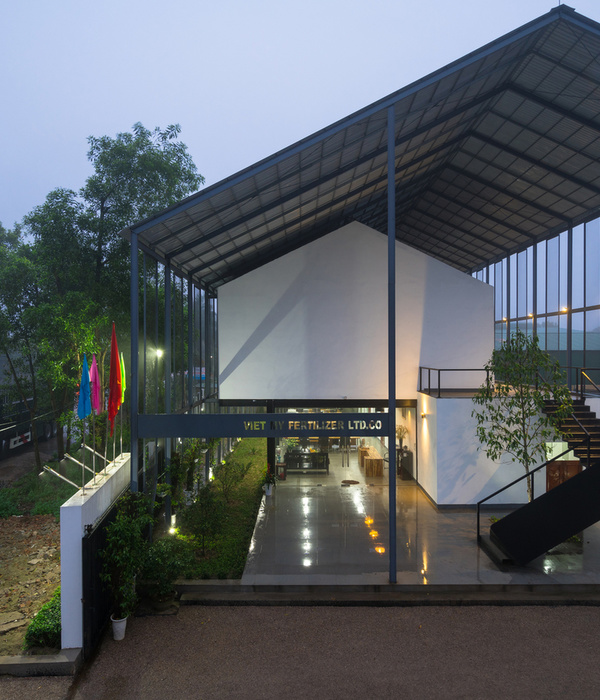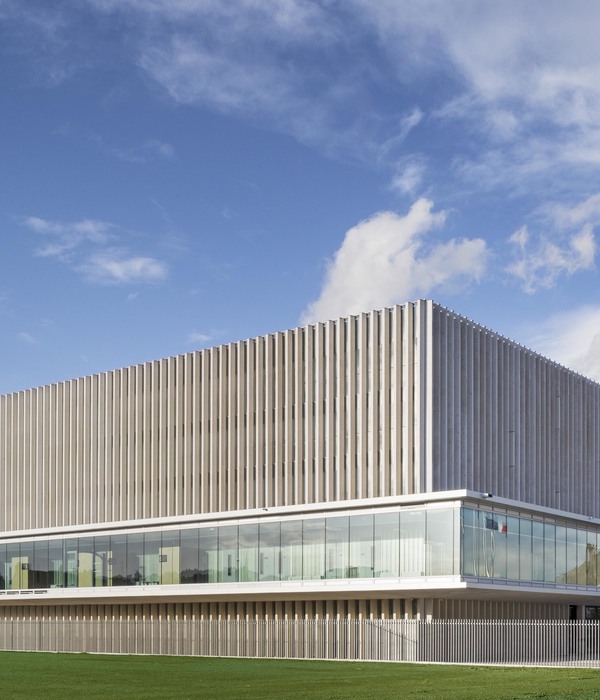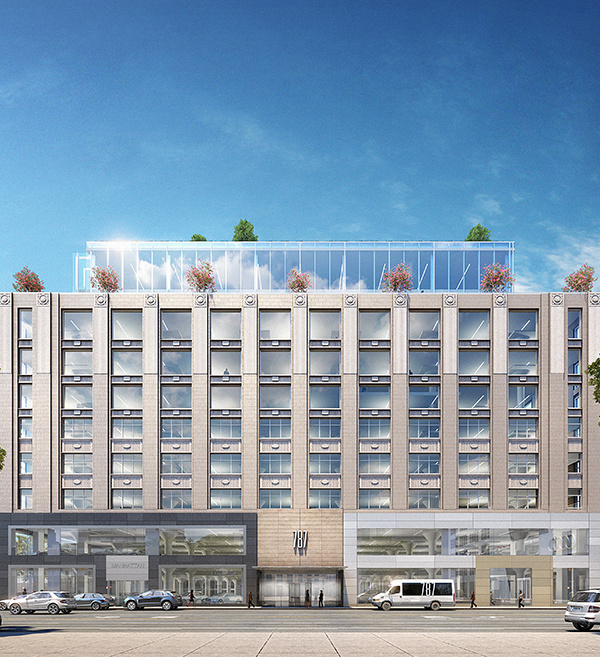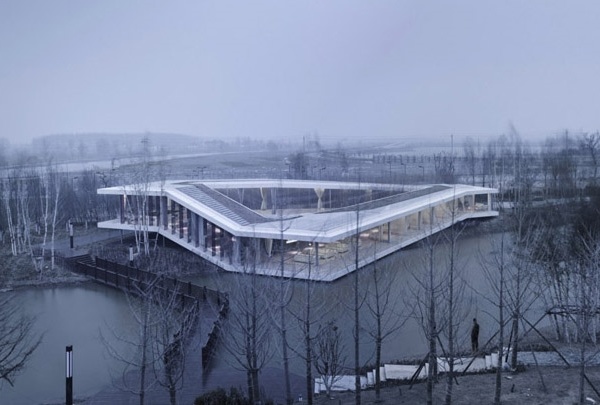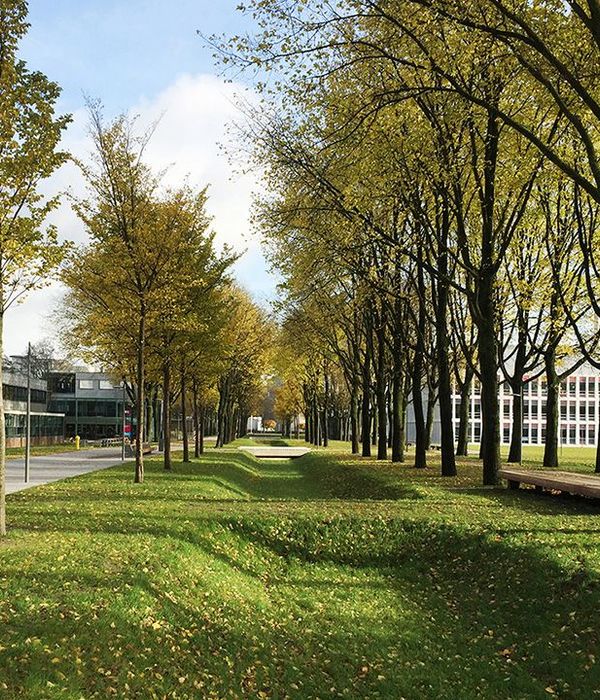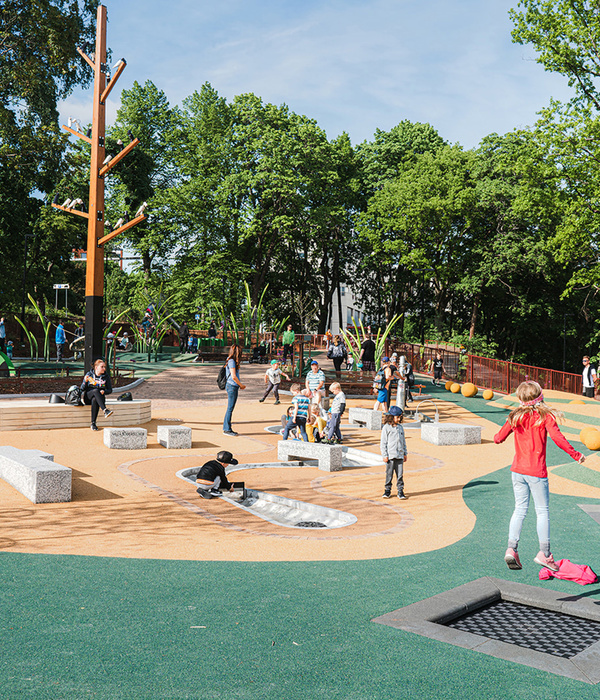The Besix House in Dordrecht has been fully taken into use. When it was time to select an architect for the new construction of their head office in the Netherlands, this multidisciplinary construction company chose RoosRos Architecten.
The building has a rugged and distinctive construction and an enormous cantilevered overhang at the entrance. Huge trusses bear the weight of the design and represent the civil-construction branch of Besix’s work. Besix's mission is to excel in the creation of sustainable solutions for a better world. Their new office has been designed and furnished in service to that goal. The basis of the design is a generic spatial framework – consisting of the four beam trusses with open floor areas supported between them – which can be flexibly partitioned as desired.
The Besix House offers approximately 1,800 m2 of floor space and can accommodate around 80 employees. The well-being of employees and visitors is absolutely central to this design. A vital pillar of the concept was to have a building that contributes to the health and well-being of the people who work in it. At the heart of the office, there is an open and transparent atrium with natural light from the north and living greenery on both the walls and in borders that carry over from inside to outside the building.
All the various functions of the structure come together in a light airy setting around an eye-catching staircase. The primary functions have been clustered on a single storey on the first floor. This promotes short lines of communication, cooperation and people sitting down together. The office encourages flexible working by offering a diverse range of workstations: large and small in scale, for standing and for sitting, those aimed at individual concentration and spots for meeting one another. This design was realised in co-creation with Sprank Interieurprojecten.
The Besix House is gas-free and includes many features intended to conserve and even generate energy. What's more, it is a true ‘smart building’. Sensors constantly monitor the light, air, and temperature in the building, along with the presence of people. And behind the scenes, so much more is going on. Solar panels, heat pumps, and energy storage are intelligently managed by linking the sensor data to weather forecasts and the supply and demand on the electricity grid. The building itself ‘knows’ when and how much energy is used, and can take steps to anticipate this consumption. Maintenance and management of the building are linked to the smart system as well.
{{item.text_origin}}

