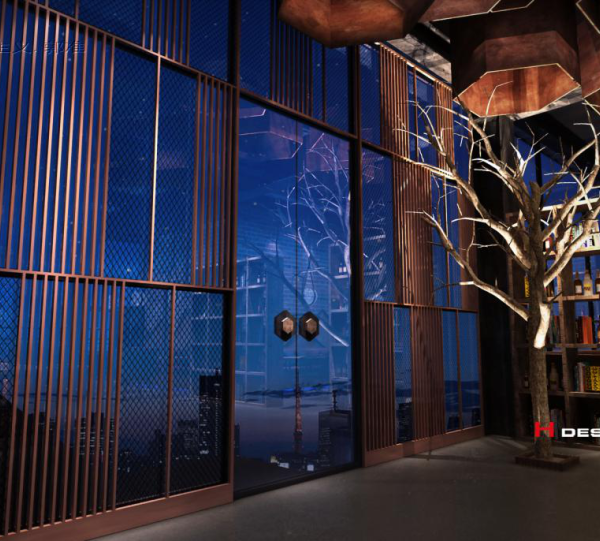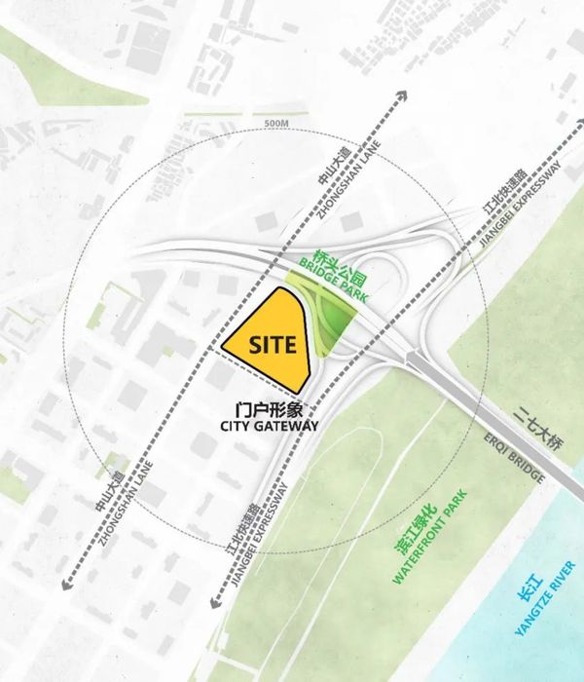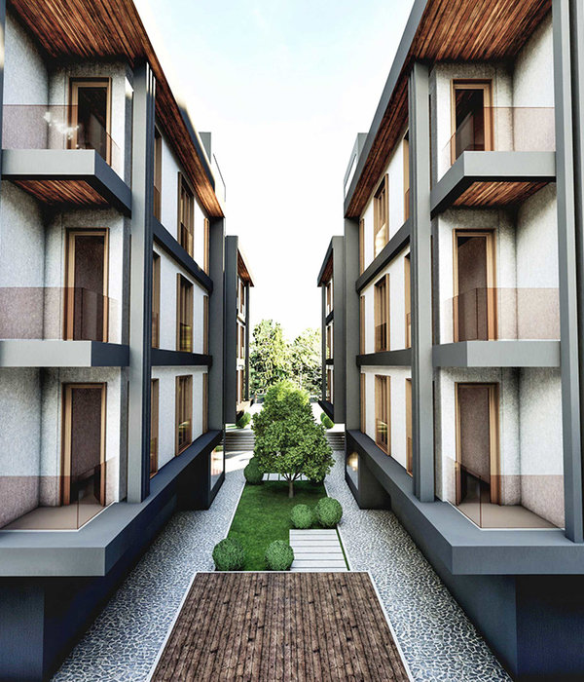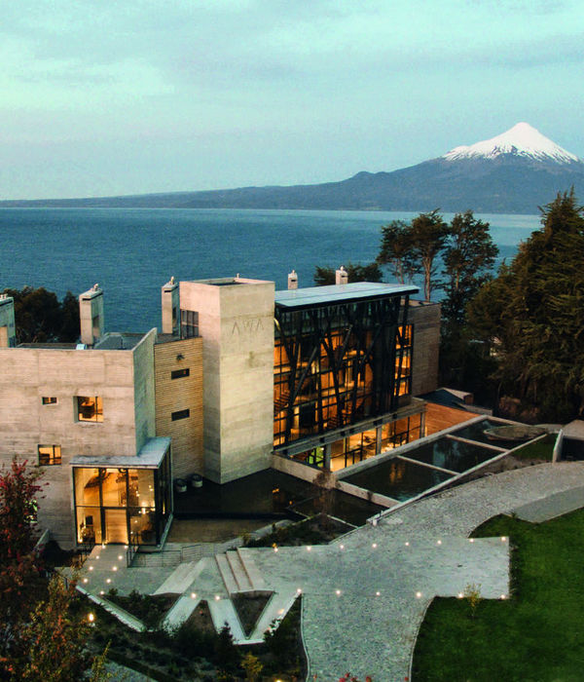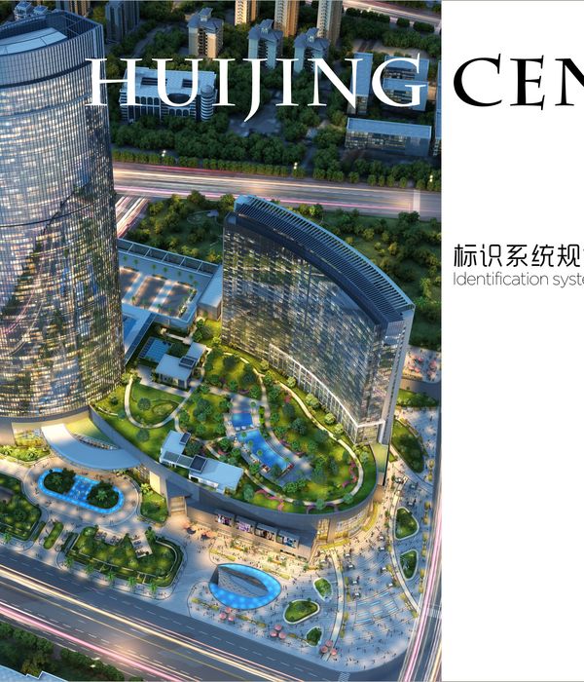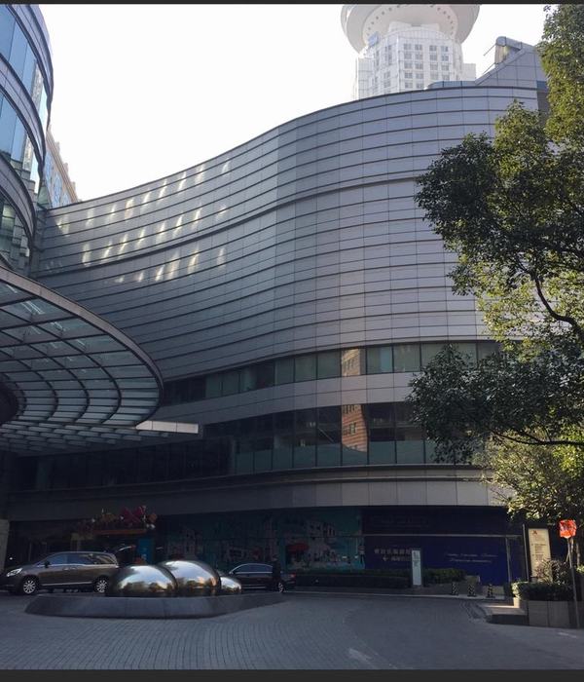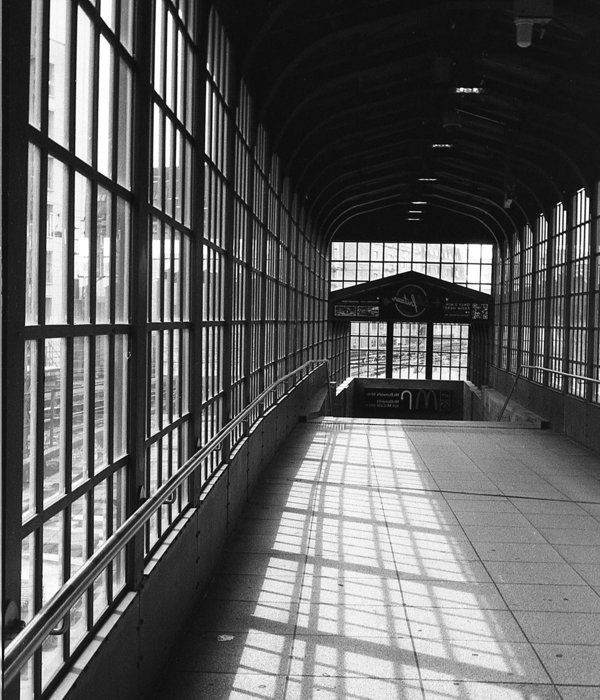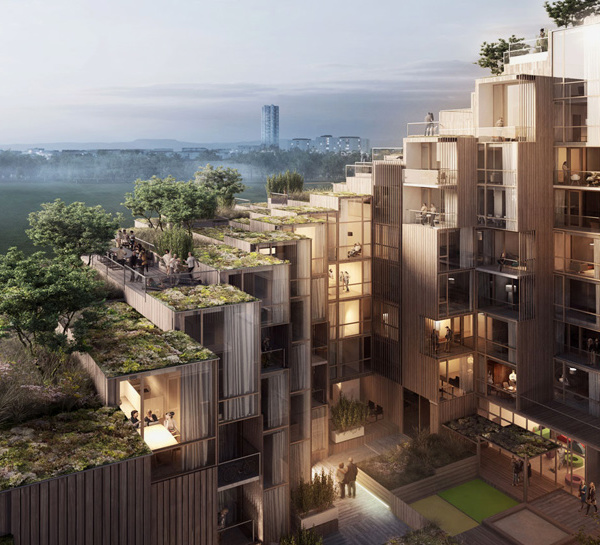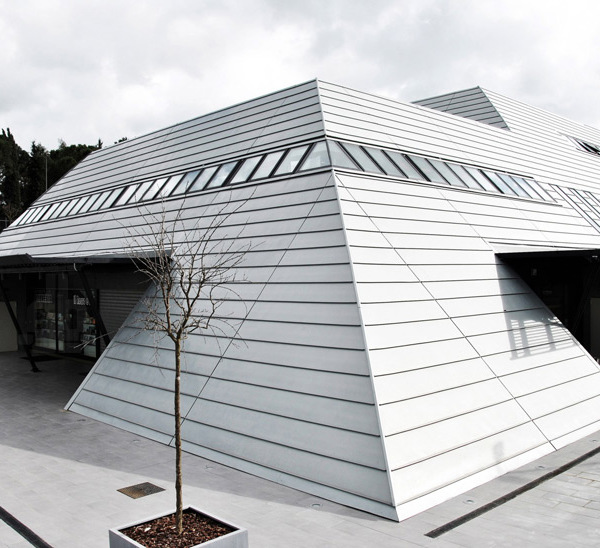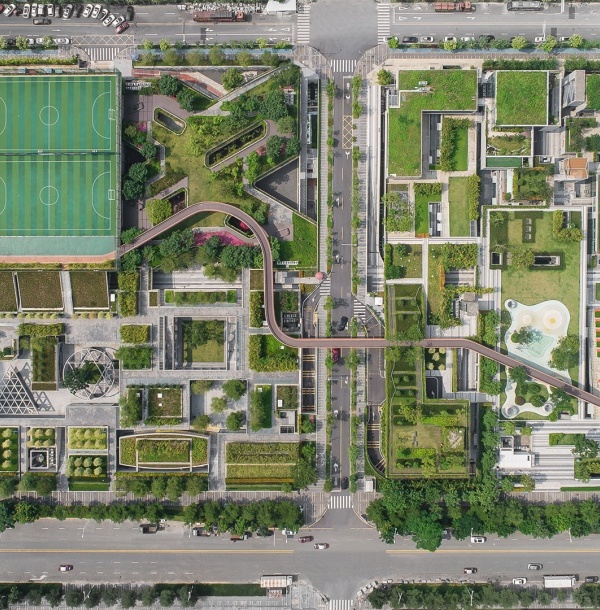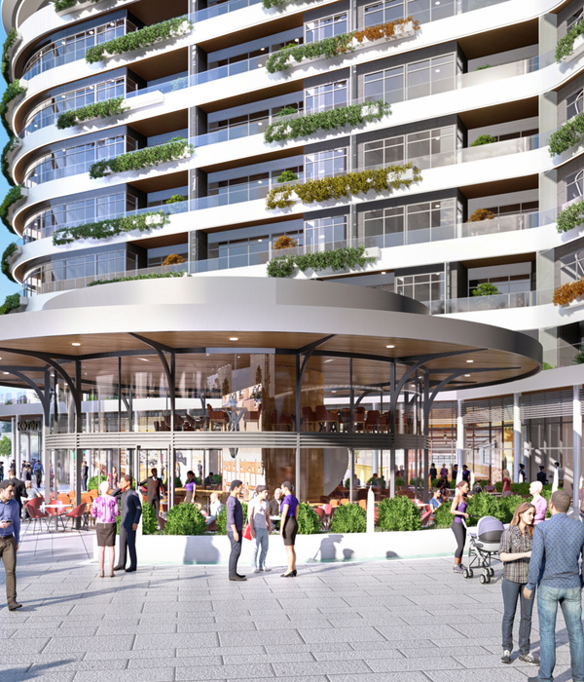- 项目名称:水边会所
- 项目位置:江苏盐城
- 项目功能:接待,展示,休闲,多媒体放映,洽谈,办公等
- 建筑面积:500平米
- 业主:中体地产
- 建筑师:华黎,TAO 迹 . 建筑事务所
- 建筑设计:华黎,张锋
- 结构设计:马志刚
- 机电设计:吕建军,连康龙
水边会所坐落在盐城大洋湾的一条小河边,延伸的地平线,天空,河心的小岛,静谥的水面,茂密的芦苇等共同营造了场地宁静、纯粹而有诗意的场所氛围。在这样一个环境中,建筑以一种谨慎地态度来介入场地中,力求不破坏原有的意境同时,通过建筑实现人与周边环境最亲密的接触。因此一个在水边树丛中透明的玻璃盒子自然而然地成为建筑最原初的设计意向,人、建筑、景观合而为一。
设计于是以玻璃盒子的经典之作——密斯的范斯沃斯别墅为原型,通过对建筑体量的拉伸、环绕和折叠等动作, 获得了减小进深(使建筑更通透)、形成内院(丰富了空间和景观的层次)、亲近水面和利用屋顶(延展可活动和观景的空间)的空间效果。在此,透明使建筑的物质性被消解,建筑做为实体的造型不再重要,重要的是创造流动而透明的空间,以最大化人对建筑外部自然意境的感受。
The design therefore takes Mies’ Farnsworth as a prototype concept and creates a new form through a series of actions on it: stretch, loop, and fold. These actions lead to following results: smaller building depth with better views, introversive courtyard space offering more privacy, getting closer to water and accessible roof as extension of landscape. The transparency dematerializes architecture. The concern to physical form of building is replaced by desire to create flowing and see-through space to maximize visitors’ experience of natural environment outside.
由于场地开阔,其水平特征强烈,因此建筑以曲折的形态在树丛中与水岸边顺其自然地“游走”,时而贴附于地面,时而又轻轻抬起(场地的软地基对桩基的需要也使建筑架空成为结构设计最合理的姿态),使人可以在不同高度和视角来体验环境的同时,创造了建筑与场地以一种非常“轻”的姿态相接触的形式意象,实现了建筑与环境微妙地、恰到好处地融合。建筑在场地中既是看景,又是被看的景。
Responding to the horizontal feature of surrounding landscape and trees in site, the building is made into a linear and folded form. It zigzags and flows, sometimes approaching the ground, sometimes floating in the air. While inside it provides to visitors various views at different level and angle, it also gives an impression that architecture is touching the site in a very “light” form, thus creating a subtlety. The soft soil geo-condition of the site also makes this floating form structurally reasonable since slim columns on pile foundations support the building.
在构造层面,将楼板、柱等建筑构件的尺寸控制到最小,以加强其轻盈的特征,使建筑漂浮于环境中。在材料上建筑采用超白玻璃,白色铝板,洞石地面,清水混凝土挂板,以及室内半透明夹丝玻璃隔断等材料,以加强简洁和纯粹的氛围,达到建筑形式上一种非物质化的抽象。在缺少具有地域性的材料和建造方式的外部条件下,抽象的形式也成为一种自然的美学选择。
The floor thickness and column size are made to their minimum dimensions to emphasize the “light” character of building and feeling of floating. The materials such as low iron glass, white aluminum panel, travertine floor, precast concrete panel and translucent glass partition are used to gain formal abstraction and to create the atmosphere of simplicity and purity. In the context of lacking local materials and craftsmanship, an abstract form becomes a natural choice aesthetically.
项目名称:水边会所
项目位置:江苏盐城
项目功能:接待、展示、休闲、多媒体放映、洽谈、办公等
建筑面积:500平米
设计: 2009-2010
建造: 2010 业主:
中体地产 建筑师:华黎/ TAO 迹 . 建筑事务所
建筑设计:华黎、张锋
结构设计:马志刚
机电设计:吕建军、连康龙
结构体系:钢结构、桩基
建筑外墙:超白玻璃幕墙、铝板、预制混凝土挂板
Project name: Riverside Clubhouse
Location: Yancheng, Jiangsu, China
Program:exhibition, reception, lounge, multimedia, meeting, office
Floor area: 500 sq. m.
Design: 2009,11-2010,4
Construction: 2010,5-2010,10
Client: Zhongti Corp.
Architect: HUA Li / TAO (Trace Architecture Office)
Design team: HUA Li, Zhang Feng
Structural engineer: Ma Zhigang
MEP engineer: Lv jianjun, Lian Kanglong
Structural system: Steel structure on pile foundation
Exterior wall: Low iron glass frameless glazing, aluminum, precast concrete panel.
Floor: Travertine
{{item.text_origin}}

