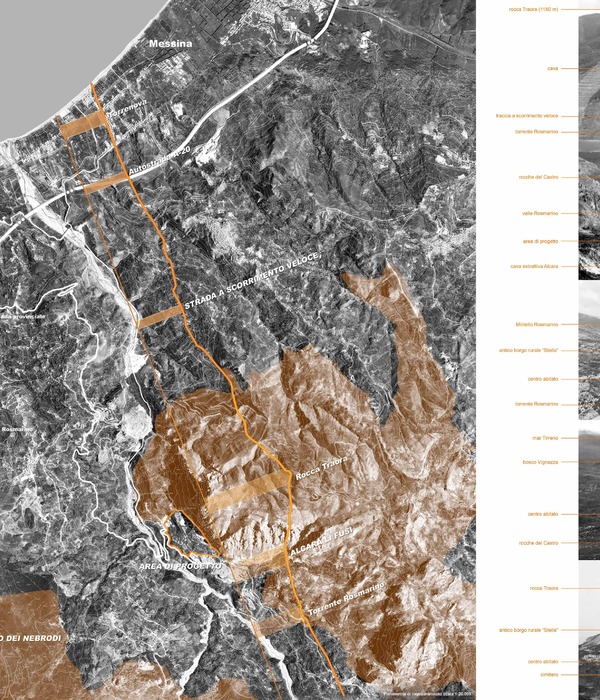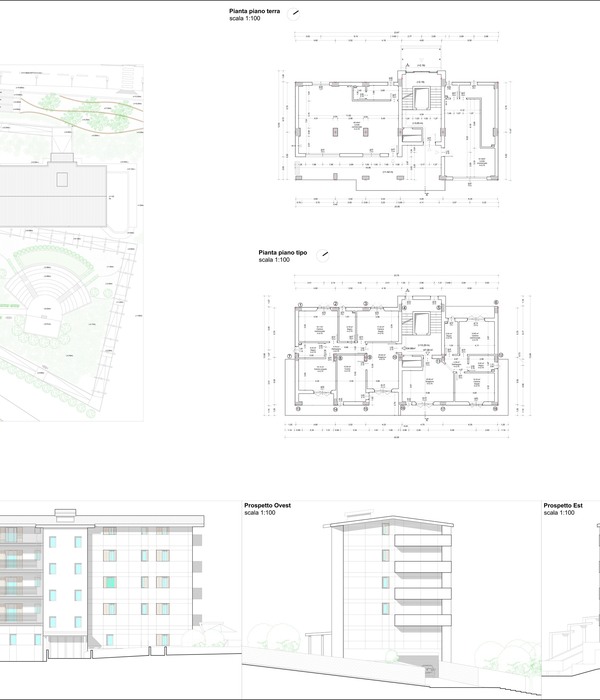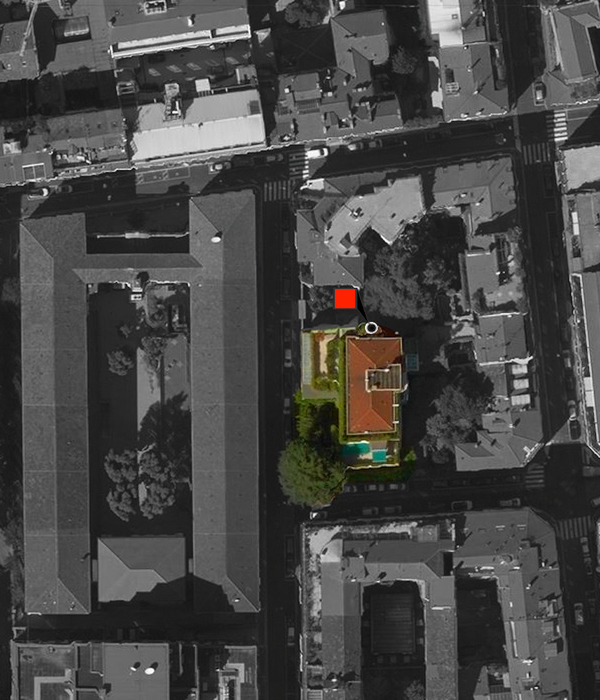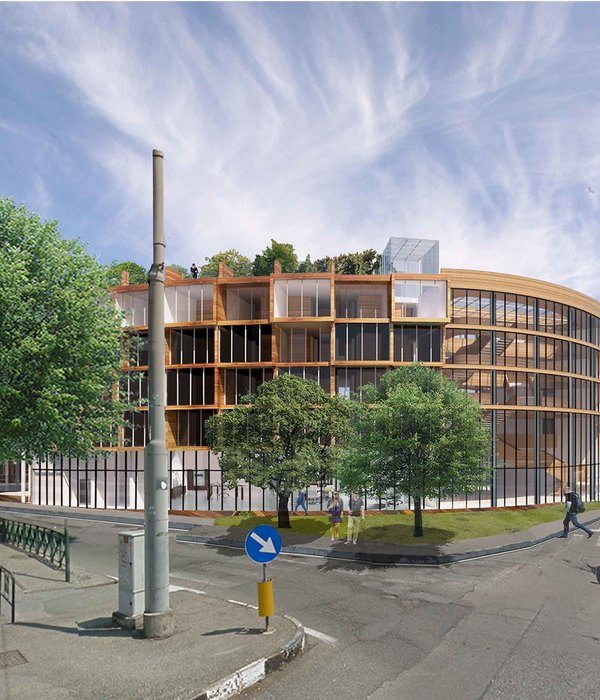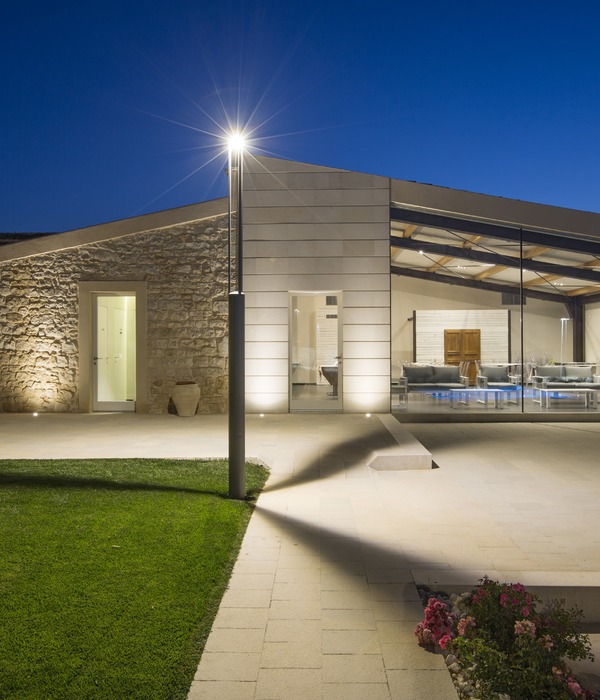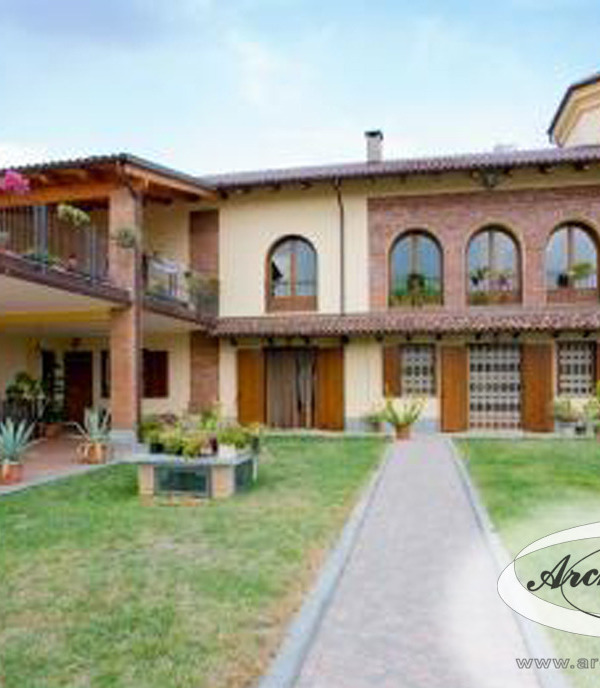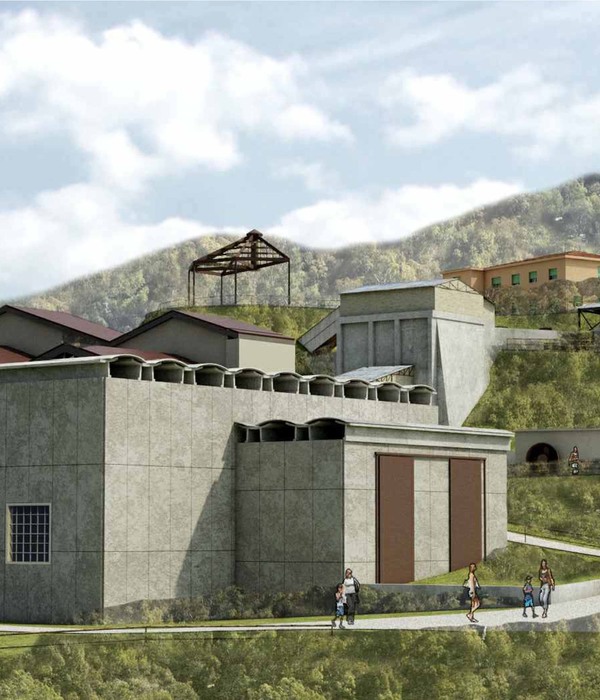Zagreb Office is a transformation project to turn a pre-existing structure into office spaces. The building is located on a corner site in Santiago, in an urban renewal zone that combines residential buildings and workshops.
The project included finding an appropriate site, focusing on locating terrains that, whether because of their location within the block or because of their size, were not subjected to pressure from the real-estate market.
The selected site is an old adobe and brick house built during the 1930’s, which operated as a motor automobile repair shop during 45 years. Since it had been used as a workshop, it was decided to empty out the interior, leaving the façade as the only remainder of its original residential nature.
The project’s strategy proposes a volume that is hermetic towards the outside yet open and transparent towards the inside. The floor plan is organized around a central patio and staircase that gives order and allows for light to enter the space. The structure of the project is resolved through an interior metallic grid that extends beyond the original façade.
An obsolete structure is thus recovered through a small-scale intervention, revitalizing the neighborhood and allowing for a development that is harmonious with its scale and history.
{{item.text_origin}}

