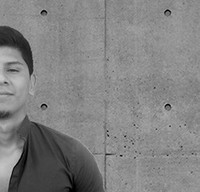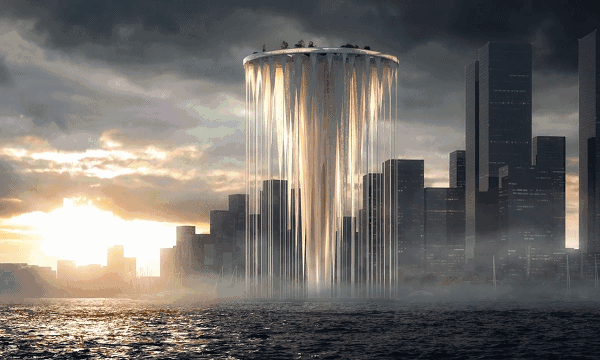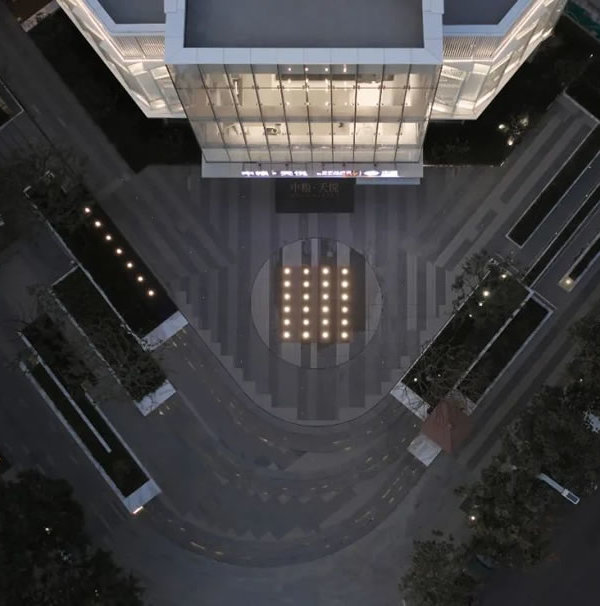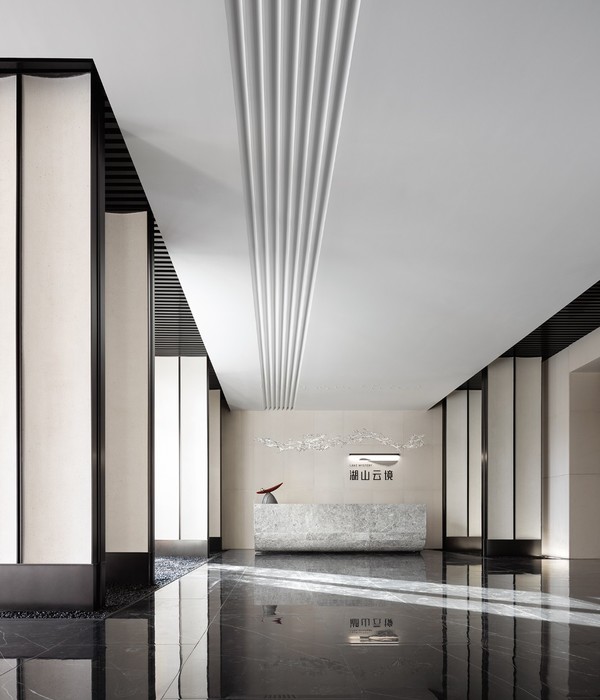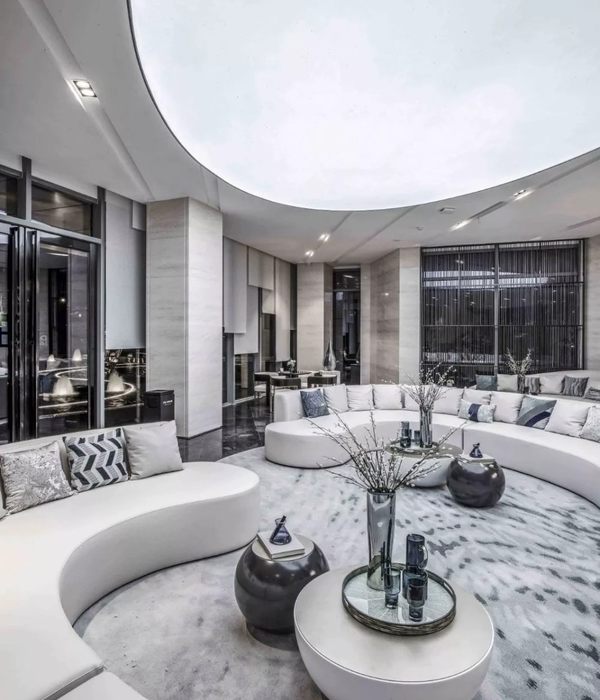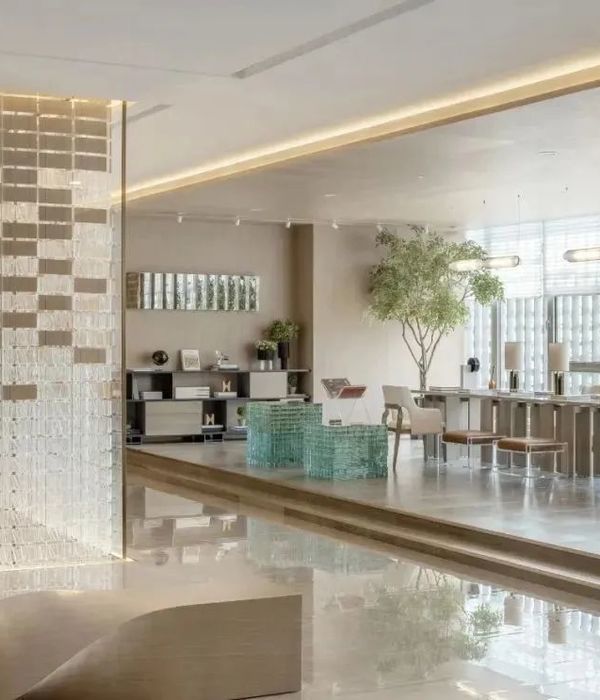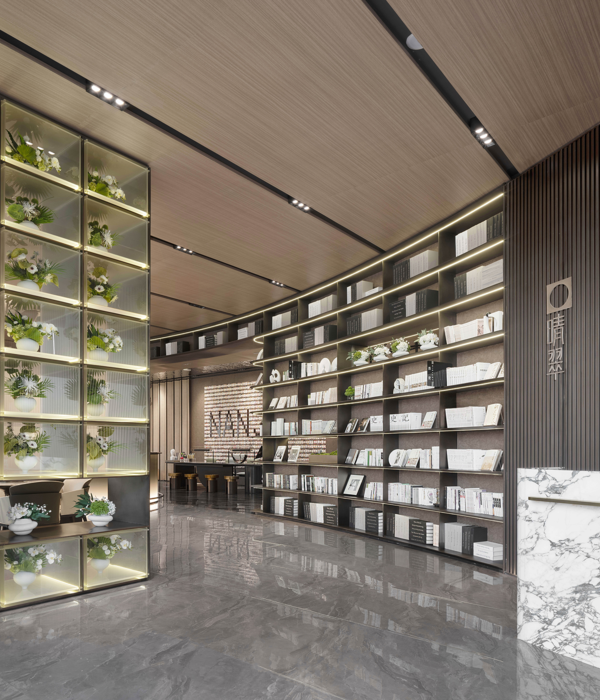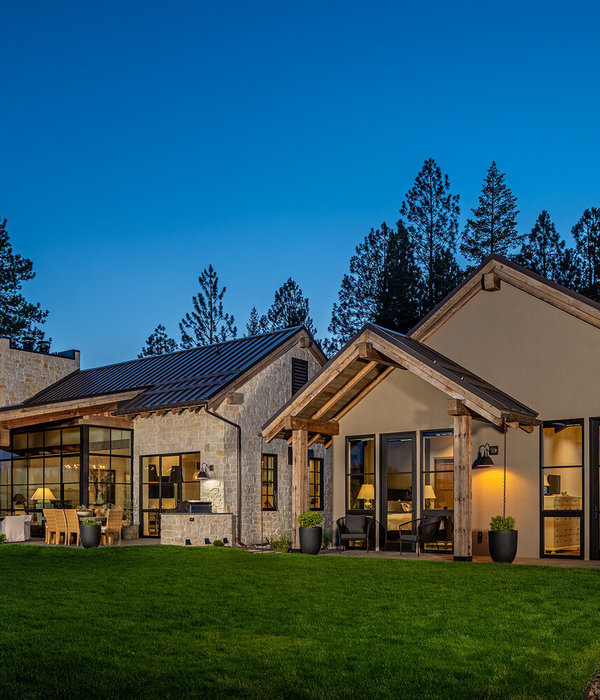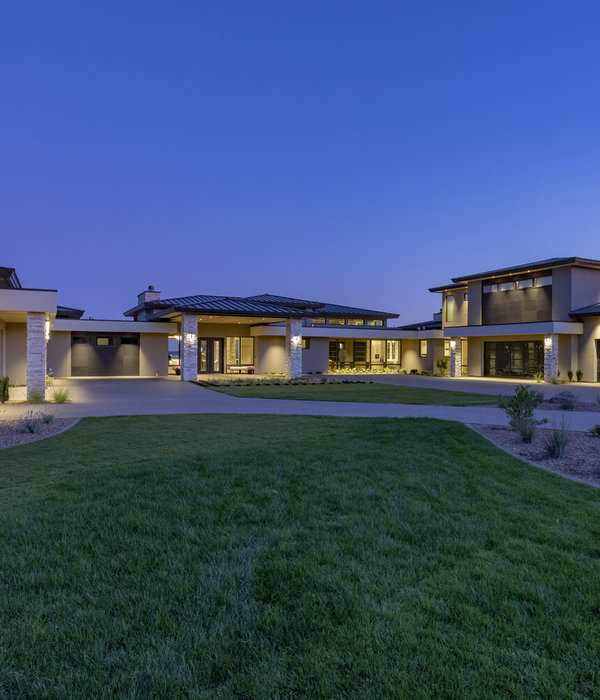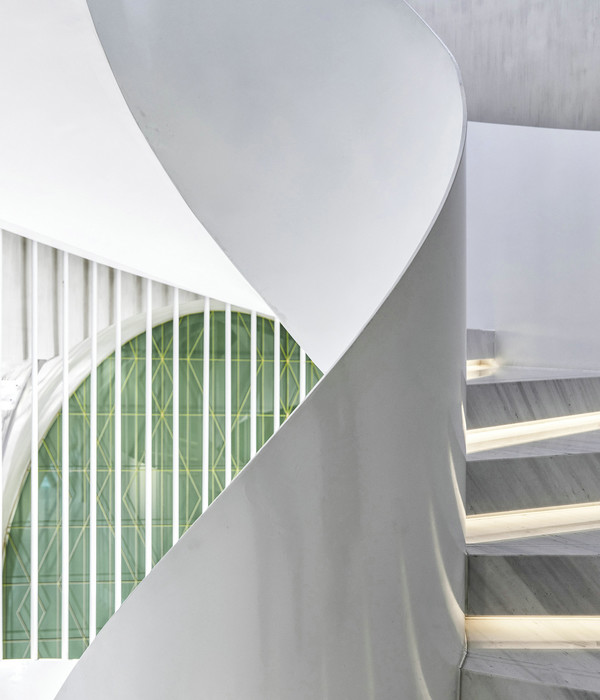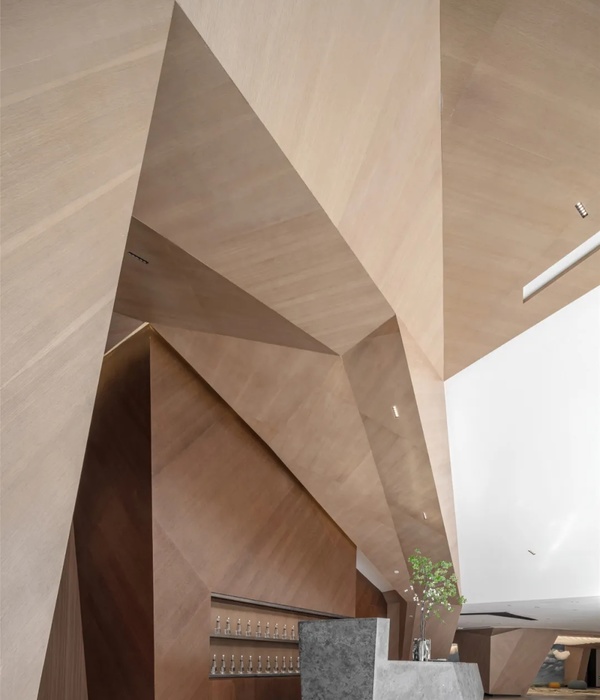意大利都灵 Ponte Mosca 学生公寓 | 可持续发展与设计的完美融合
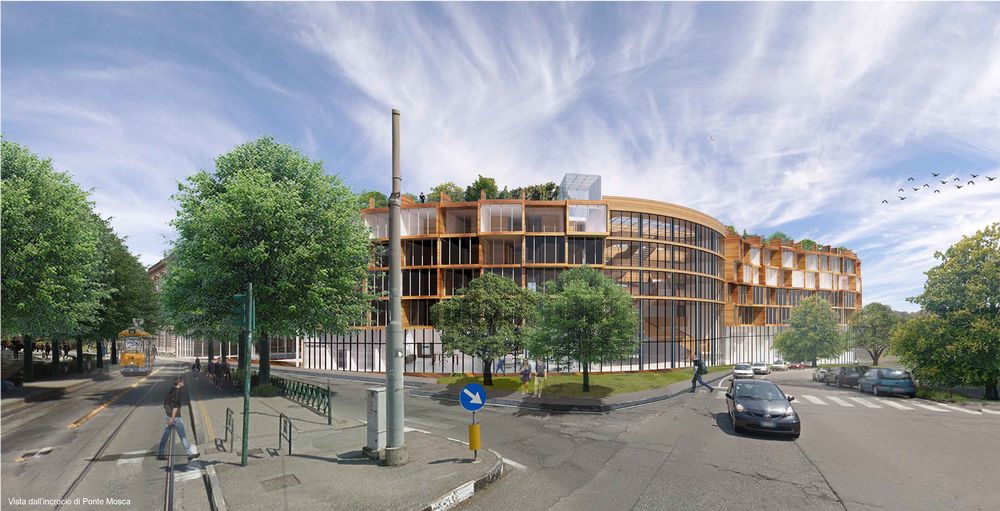
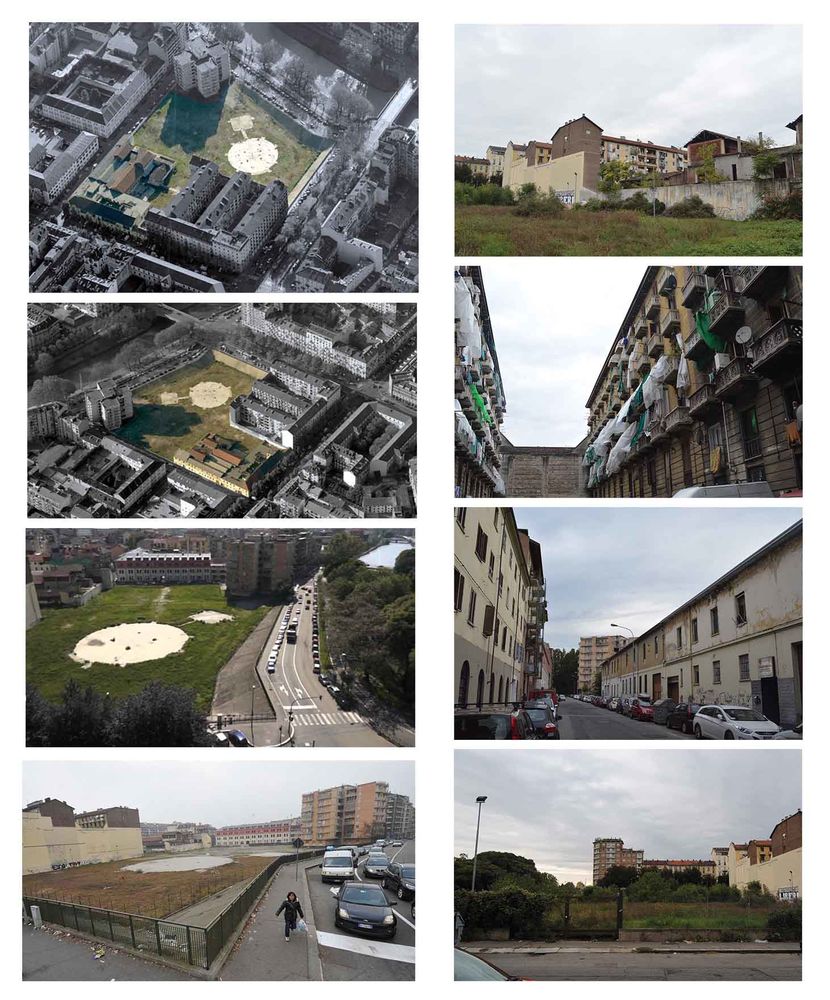
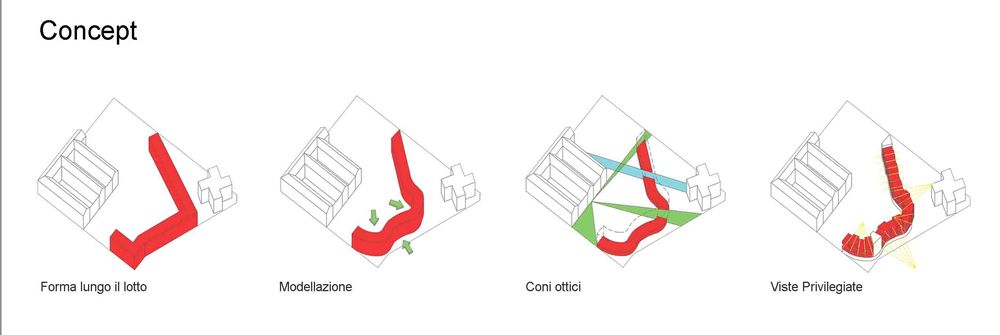

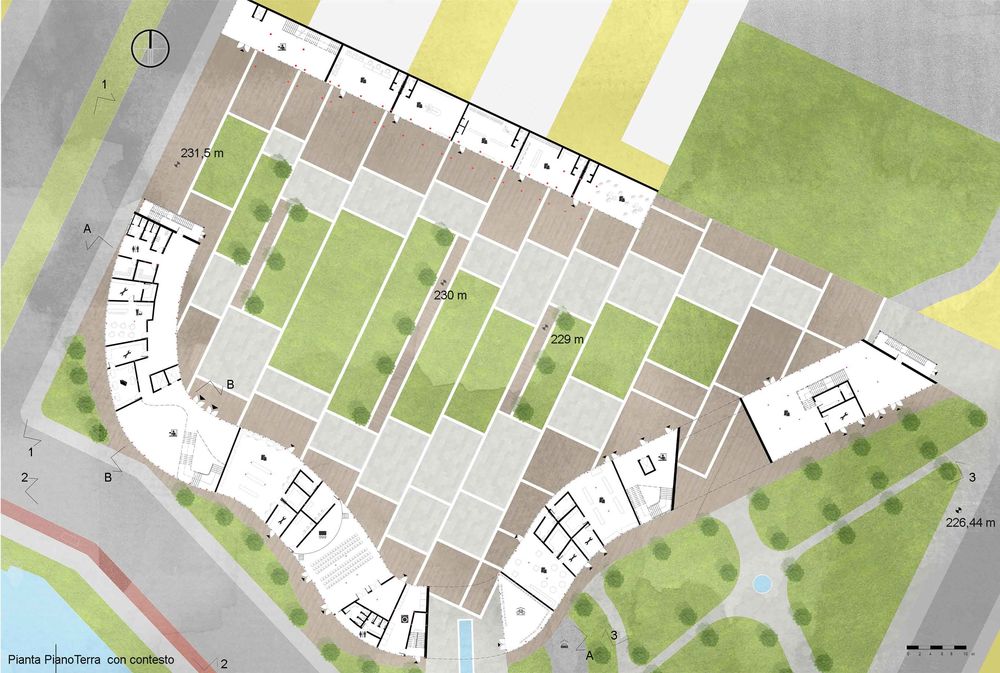
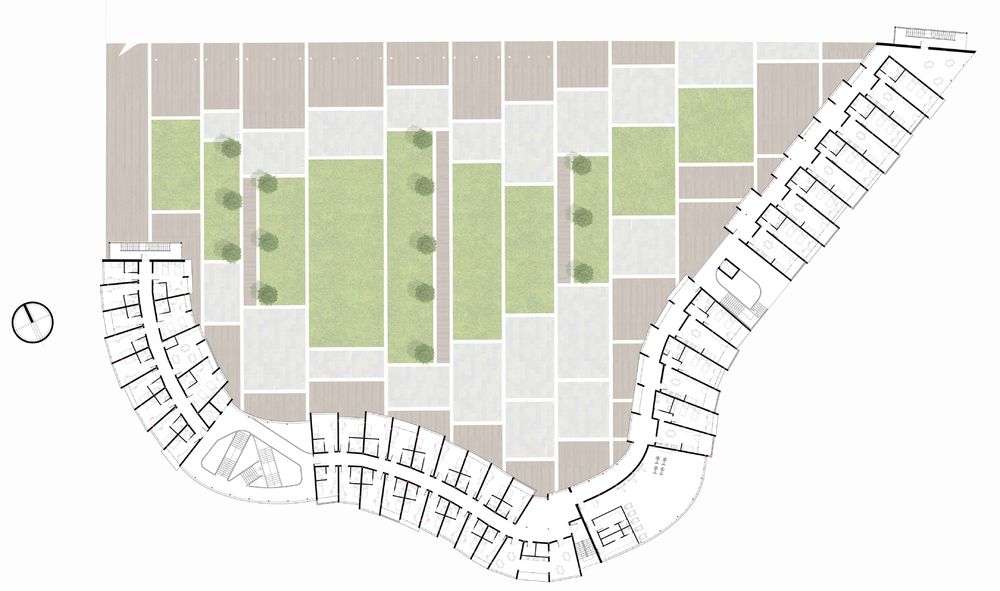
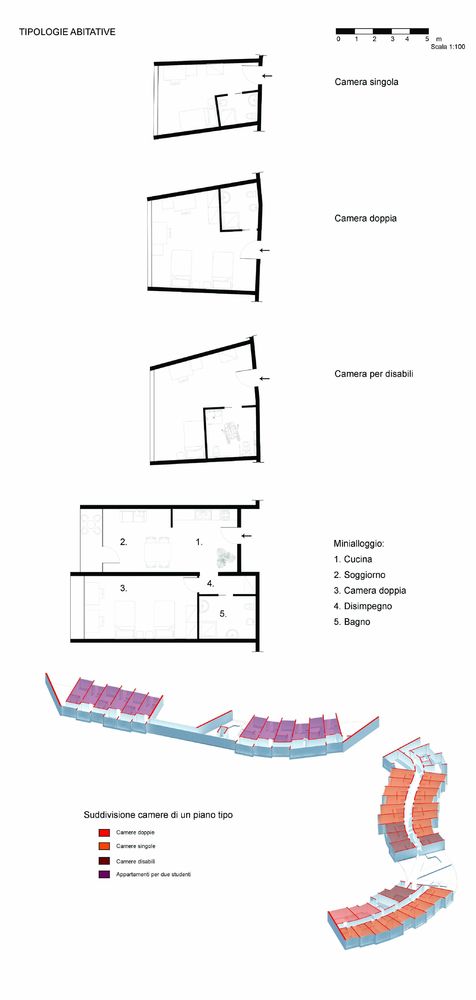
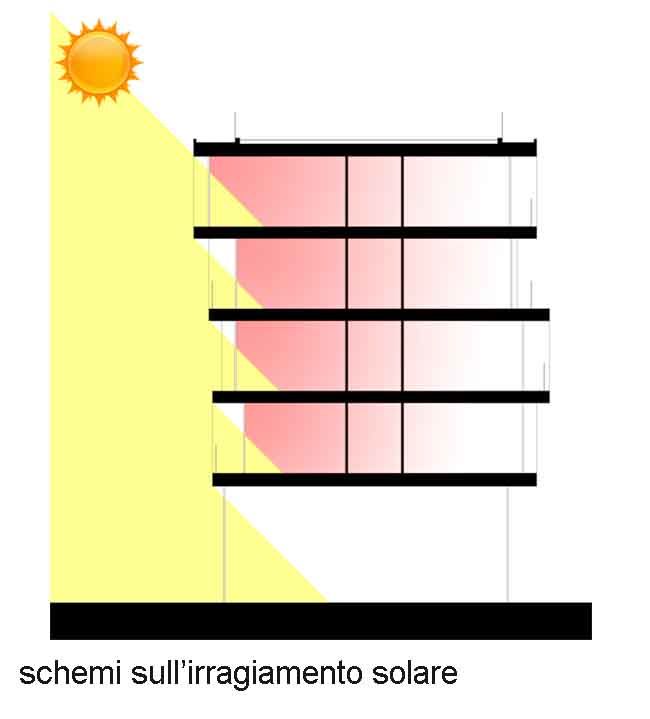
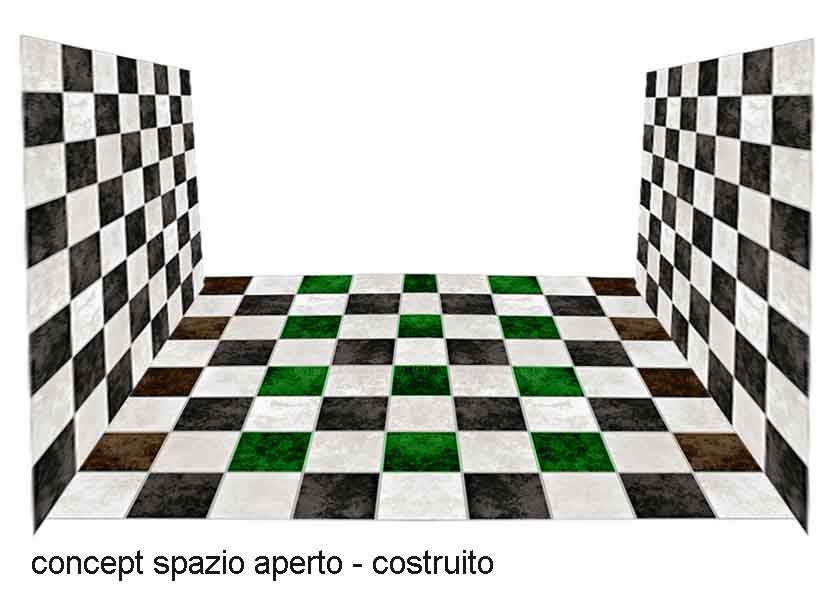
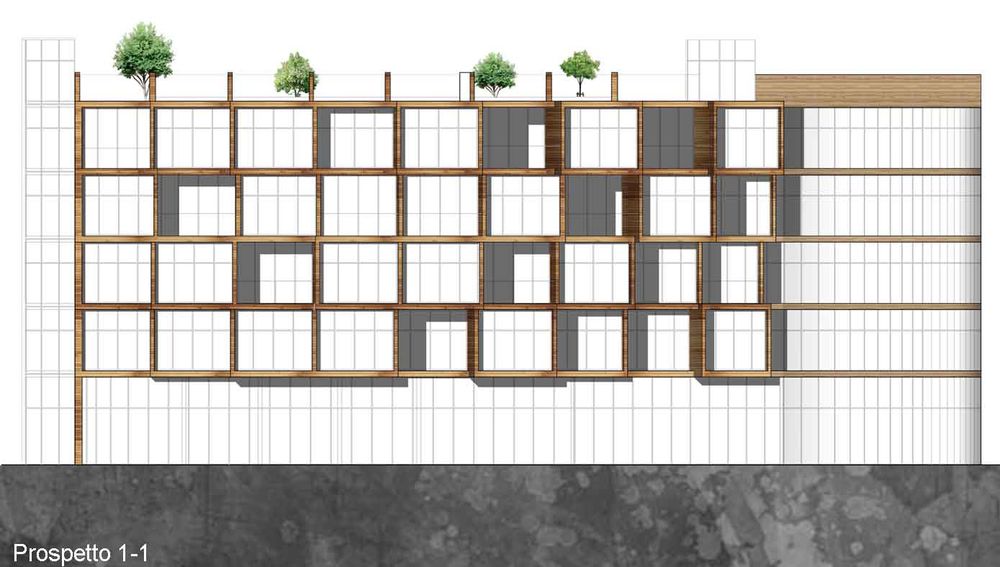
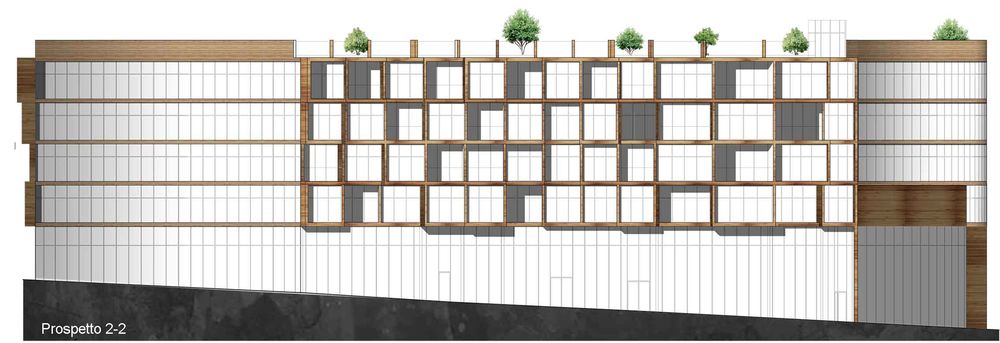


Located in Turin, Italy, this project aims to take part in the requalification of the old industrial quarters north to the city centre and to give a supply to the lack of students housing. The area, called "Ponte Mosca" from the nearby bridge on the Fiume Dora, is meant for tertiary and residential use, and is characterized by some difficulties due to its irregular shape, two already existing buildings and a big difference between the levels of the area and the streets.
It was decided to use these difficulties as a hint to design the new buildings. The big blind wall facing the area was used as a support for a tertiary building that will host facilities for the students of the whole city. This building will also become the centre of a newly designed square on different sloping levels, solving the problems of the levels difference.
The student housing is designed as a sinuous stripe that defines the border of the square and recalls the course of the adjacent river. The volumes of the single bedrooms are visible from the outside and each of them is rotated in order to increase or decrease the solar irradiance entering the bedrooms, depending on the specific need. Every design idea has been thought to be an accurate compromise between the current sustainable necessities and design.


