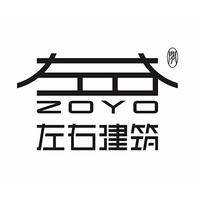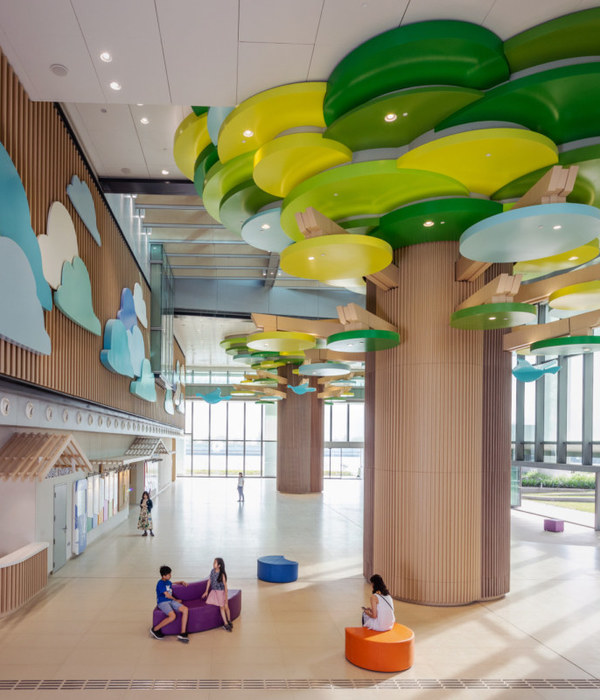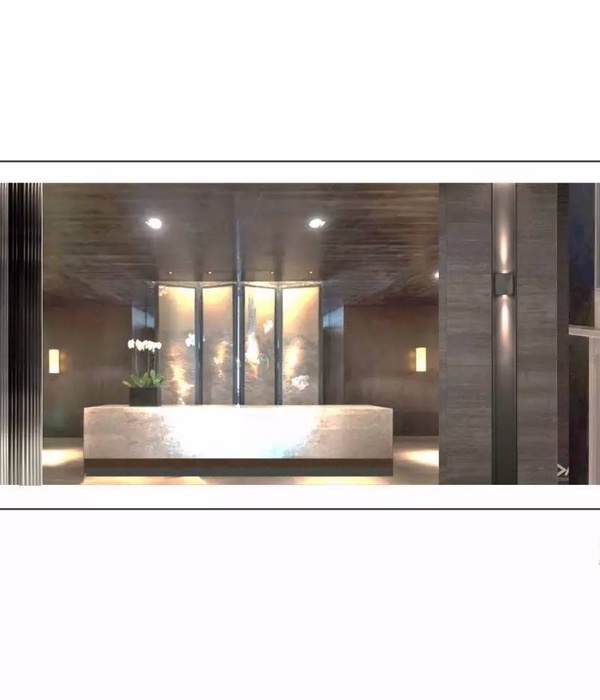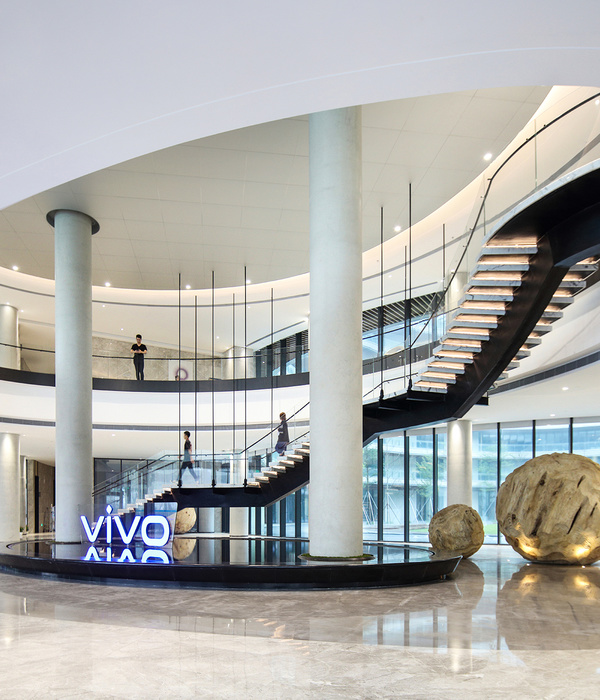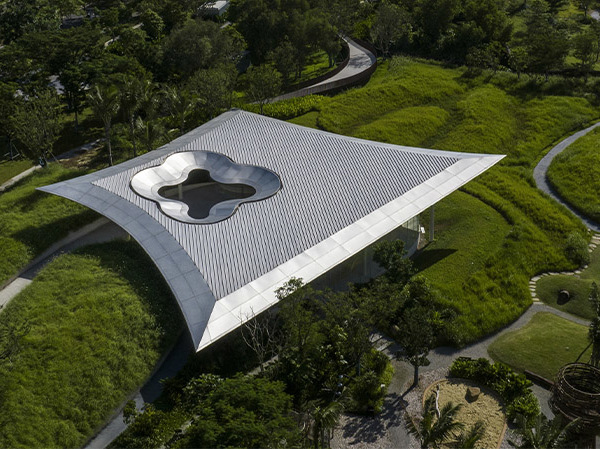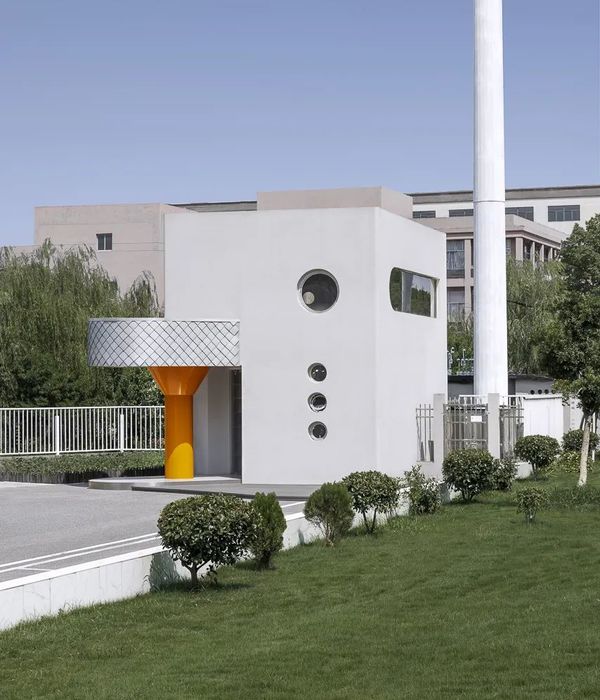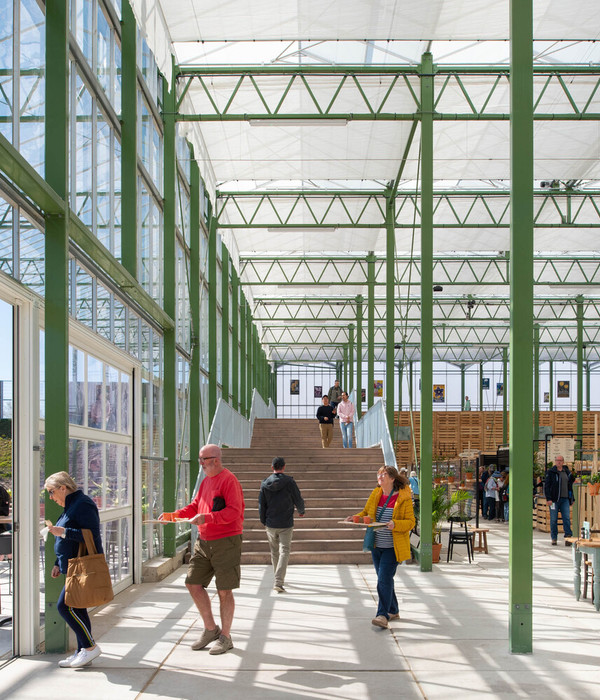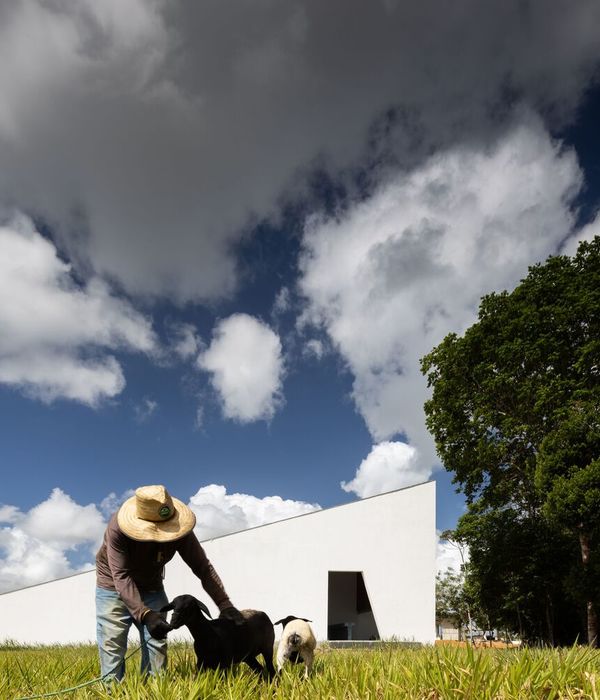良渚邱家坞大师村 | 27 座博物馆的无界园林
- 项目名称:良渚邱家坞大师村
- 设计方:中联·方晔·左右建筑
- 主创建筑师:方晔
- 项目地址:浙江杭州良渚
- 建筑面积:20298㎡
- 摄影版权:章鱼见筑
- 客户:良渚街道管理委员会
契机
Opportunities
2016年12月2号,世界工业设计大会在良渚工业设计小镇顺利开幕,国务院副总理马凯的亲临反映出中国社会对设计之于经济的价值有了更加深刻得认识。由于中方的重视和充足的资源投入,使得工业设计小镇被确定为该项国际交流会议的永久会址。同时运营部门需要为各国工业设计协会的常驻机构配套办公和展陈设施。本着就近选址、形成集合效应的原则,项目的基地被最终确定在工业设计小镇近旁的邱家坞村。
▼基地鸟瞰图,Aerial view of the site
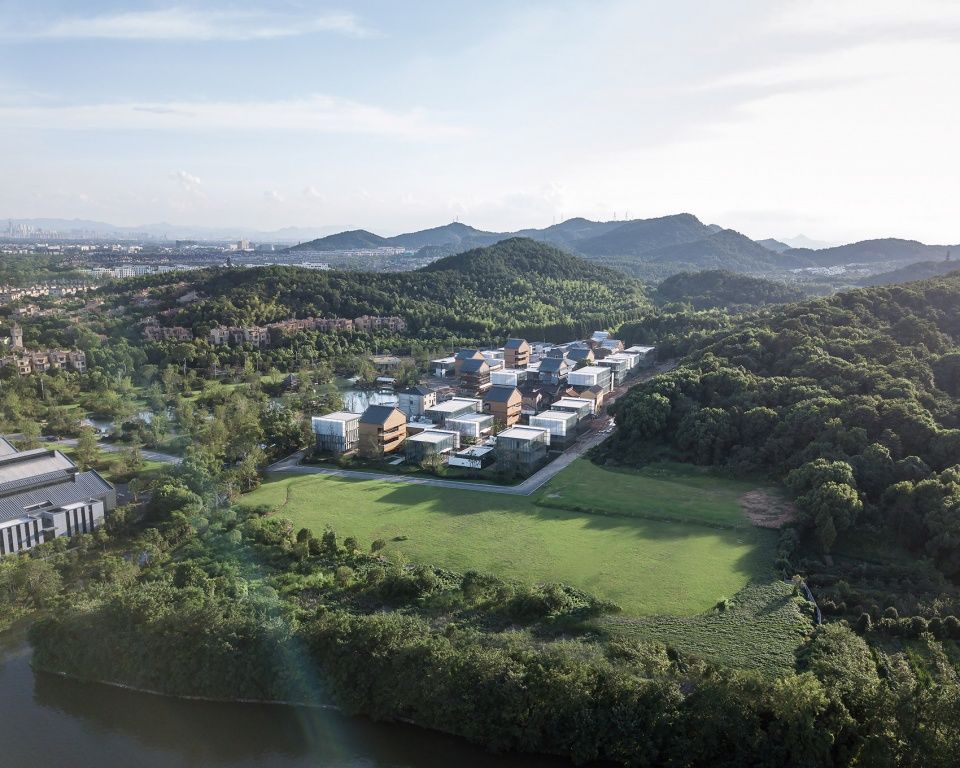
On December 2,2016, the World Industrial Design Conference opened successfully in Liangzhu Industrial Design Town, and the presence of Vice Premier Ma Kai of the State Council reflected a deeper understanding of the value of design to the economy society in China. Thanks to China’s attention and sufficient resources, the Industrial Design Town has been identified as the permanent venue for the international communication conference. At the same time, the operation department needs to provide office and exhibition facilities for the resident agencies of the national industrial design associations. Based on the principle of nearby site selection and collective effect, the base of the project was finally determined in Qiu Jia Wu Village near the industrial design town.
▼项目区位图,Project site location
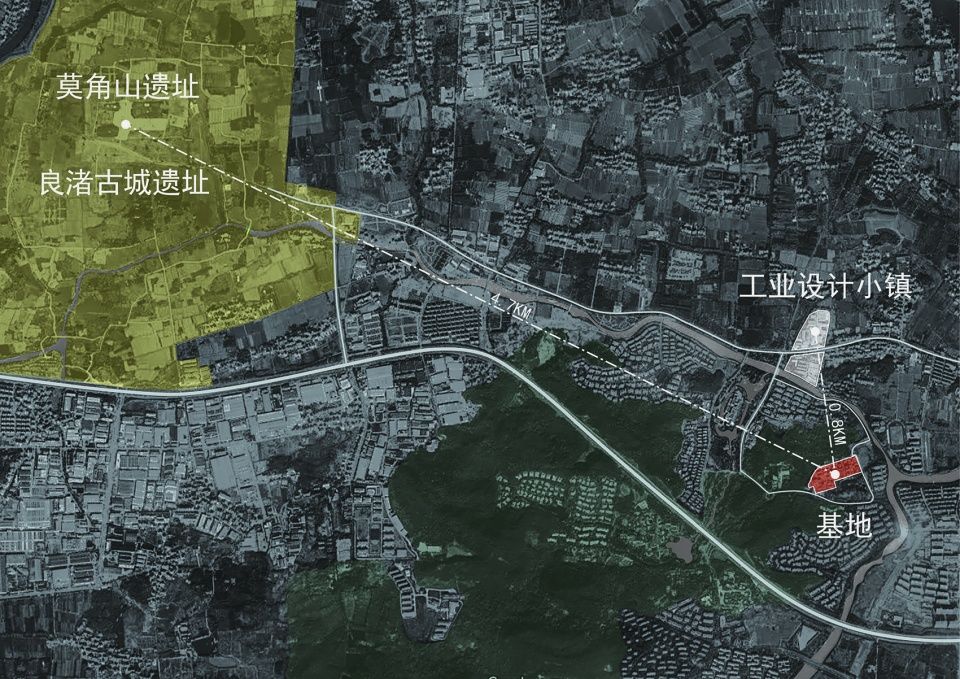
最初的直觉 – 山下村庄
Initial intuition – the village under the mountains
豕山脚下,邱家坞是一座随着城市化进程日渐空巢化的城郊村庄。寺庙是村庄的核心,站在庙前的广场可以俯瞰村前的水塘稻田。琉璃瓦、瓷砖、白色塑钢窗,东西方混用的装饰、水泥小路,这是典型的90年代营建的浙东村庄的面貌。在那个年代田园炊烟是落后的印记,小砖楼才能代表美好的生活。
At the foot of the mountain, Qiu Jiawu is a suburban village with the increasing empty nest of urbanization. Temple is the core of the village, standing in front of the square overlooking the village in front of the pond rice field. Glazed tiles, ceramic tiles, white plastic windows, east-west mixed decoration and cement path stand for the typical 90s construction of eastern Zhejiang village appearance. In that era, rural cooking smoke is the mark of backwardness, and small brick buildings can represent a good life.
▼村庄旧貌,The old appearance of the village
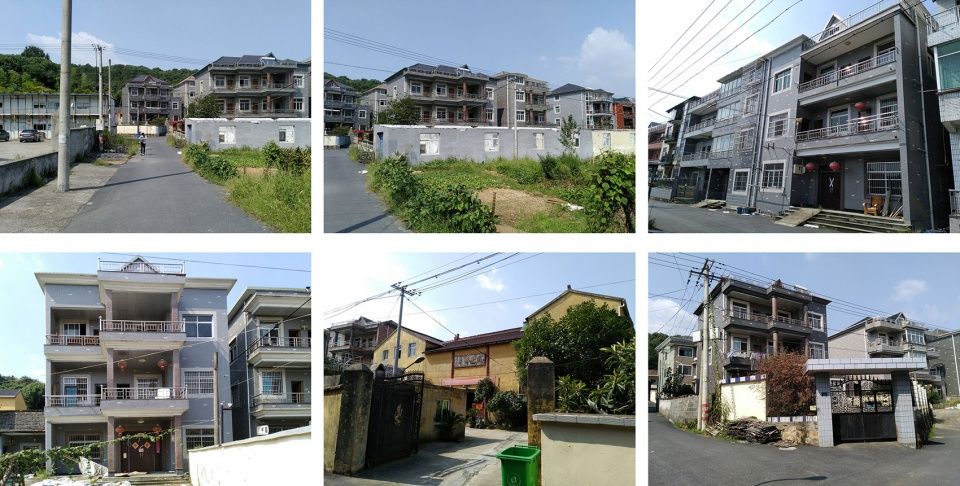
场地由南侧的水面向北侧的山体逐渐升高,建筑上下错落的落座其上。设计应该顺应地势并将这种变化演绎的更加清晰可识别,通过建筑屋面不同的朝向进行组合,使得单体上可以辨识出一种自发的意识,整体上具有秩序的谐性,这是山下村庄应有的印象,是第一次来到时我们对这块场地最初的直觉,也应该是项目最终完成时的状态。设计所谓的“招式”和“力道”都要一次次回到这个源头被检验,摒弃“非分的想法”,留下“对土地的忠诚”。
The site rises gradually from the south side of the water to the north side of the mountain, and the building falls up and down on it. The design should conform to the terrain and deduce this change more clearly and clearly, through the different orientation of the building roof combination, the monomer can identify a spontaneous consciousness, the overall order of harmony is the impression of the village below the mountain, which is not only the initial intuition we came to the site, but also the final completion of the project state. The so-called “move” and “power” of the design should be tested again and again, discarding the “idea of non-division” and leaving behind the “loyalty to the land”.
▼忠于这片土地的山下村庄,The village below is loyal to the land
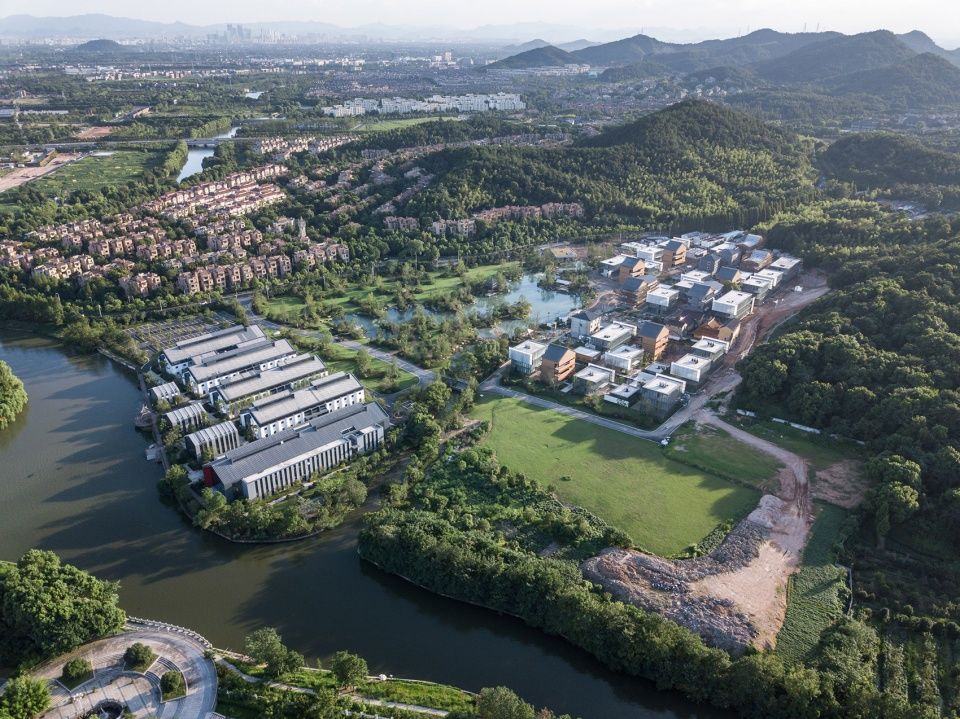
营园造馆 – 拥有27座博物馆的无界园林
Camp Garden – an unbounded garden with 27 museums
建筑的砌体结构,在那个年代是不会考虑构造柱和圈梁的,再加上没有施工图纸的留档,保留改造已经不在现实。但是原有的自发性的布局状态却有极大的借鉴价值。在原始建筑布局的基础上,梳理出足够的空隙,依照层层抬高的场地标高,放置成组的建筑,原有的道路结构依照地形的高差起伏,具有充分的实用性,参考道路骨架和原始图底提示,整理出27个入住机构的独立院落,成组的建筑围合出各自的内部小庭院,这样的空隙调和疏密关系,在有限的空间资源中有的放矢的构建内与外、庭院与巷道、中心与均质群组的关系。
For the masonry structure of the building, the construction column and ring beam will not be considered in that era, plus no construction drawings of the retention of the file, the retention of the transformation is no longer realistic. But the original spontaneous layout state has great reference value. On the basis of the original building layout, enough gaps are sorted out, and the original road structure is arranged in groups according to the elevation of the site layer by layer. The original road structure is fully practical according to the height difference of the terrain.Referring to the road skeleton and the original drawing, 27 independent courtyards of the occupancy institutions are sorted out, and groups of buildings enclose their own internal small courtyards, so as to mediate the relationship between void and density, and to construct the relationship between inside and outside, courtyard and roadway, center and homogeneous group in a targeted way in limited space resources.
▼基地俯视图,Top view of the site
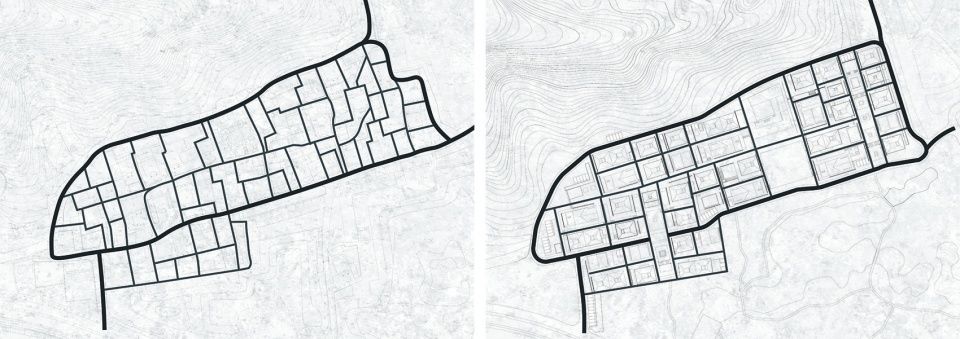
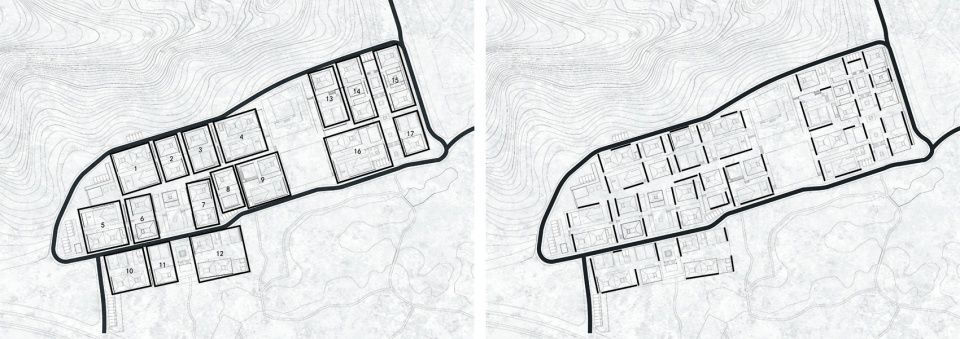
基于安全运营的考虑,业主希望每个机构的院落都有自己独立的围墙和出入口。这固然是担心价值不菲的展品和工作人员的安全,但是闭合的围墙岂不是将每个院子变成了古代了的里坊,在项目客观需要的密度下,带来死寂的气氛。所以我们极力说服业主放弃这种基于安全的单维管理观念,进而采取更加公共性方式,打破每个机构独立运营的思路,将27个院子当成一个完整的工业设计博物馆来思考。
Based on the consideration of safe operation, the owner wants each institution’s courtyard to have its own independent wall and entrance and exit. While this is a concern for the safety of valuable exhibits and staff, the closed wall does not turn each yard into an ancient inner square, bringing a dead atmosphere under the density of the objective needs of the project. So we tried to persuade the owners to abandon this safety-based single-dimensional management concept, and then take a more public way, break the idea of each organization operating independently , think of 27 courtyards as a complete industrial design museum.
▼场地鸟瞰,Bird view of the site
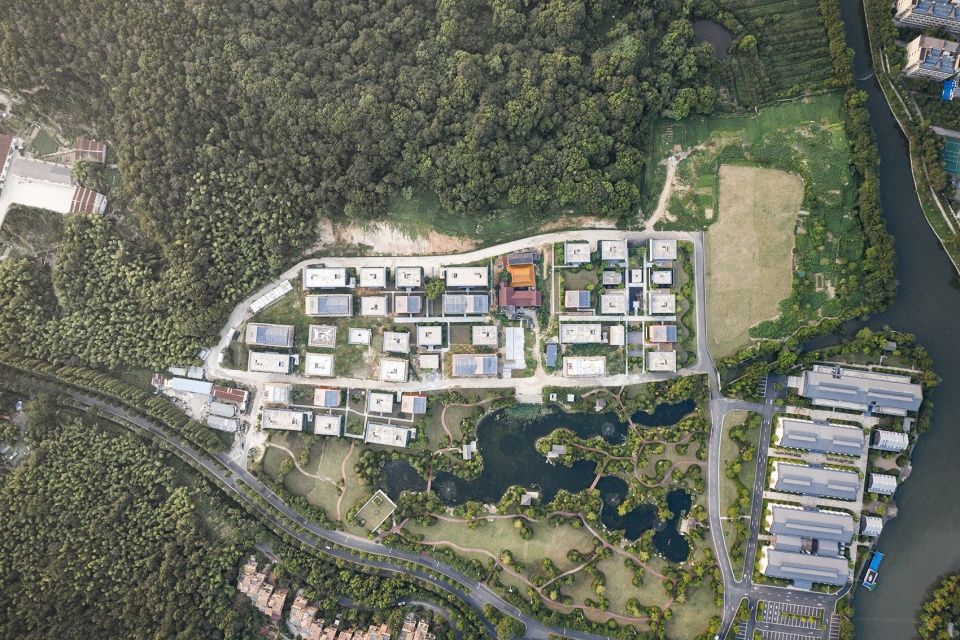
墙的形态和意义得到发展。围墙一方面是形成基础性的有界院落单元标识。另一方面彻底打破连接地面和自身水平方向上的闭合性。围墙被打破闭合后,虽然还位于四边经纬垂直,却可以成为或疏导,或遮罩,或框景的引线,牵引人们的脚步和视线穿过一座座院子,畅游在无界的园境中。每一座小玻璃博物馆不在彼此孤立,融合成拥有27做座博物馆的开放园林。
The shape and significance of the wall have been developed. On the one hand, the wall forms the basic unit logo of the bounded courtyard. On the other hand, it completely breaks the closure of the connecting ground and its own horizontal direction. When the wall is broken and closed, it can be used as a guide, or a mask, or a frame, even though it is still perpendicular to the four sides. It draws people’s feet and eyes through the courtyard, swimming in the boundless garden. Instead of being isolated from each other, each small glass museum merges into an open garden with 27 museums.
▼开放又闭合,Closed and open

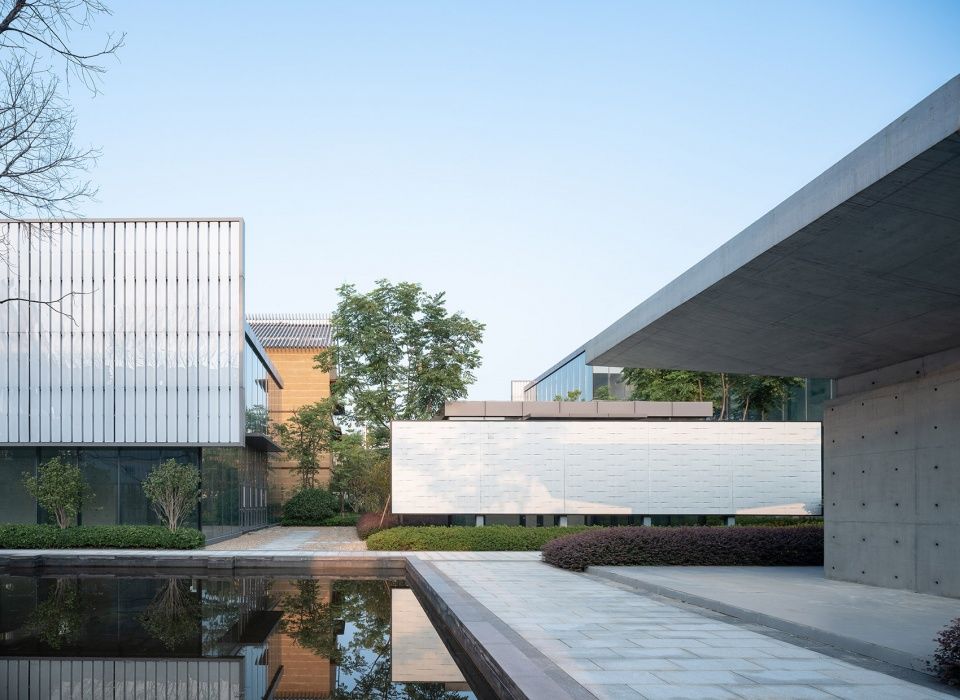
空间原型 – 封闭与开放的极限二分
Spatial archetype – the limit dichotomy between closed and open
功能是以界定最主要的一组二元关系——封闭与开放来进行组织的。场地的客观密度与村落形态的图底关系使得每组院落最适合放入两座房子。由此,封闭与开放性的空间可以实现极限的分离。开放性的展示功能,由核心筒式的高层建筑范式赋形,伞装结构悬挑出无柱的连续空间。分离出的封闭性的辅助功能,由民居宅形范式赋形,保障办公和临时居住的私密性。这样戏剧性的并置为原本规模有限的院落单元带来了空间张力,纯粹的无柱玻璃盒子与民居在一开一合之间实现了展览与非展览功能的效率安置。
Function is organized to define the most important set of binary relationships —— closure and openness. The relationship between the objective density of the site and the village form makes each group of courtyard most suitable for putting into two houses. Thus, the closed and open space can achieve the separation of limits. The open display function is shaped by the core cylindrical high-rise building pattern, and the umbrella structure is cantilever out of the column-free continuous space. The enclosed auxiliary functions separated from each other are shaped by the pattern of residential houses to ensure the privacy of office and temporary residence. Such a dramatic juxtaposition brings spatial tension to the courtyard unit with a limited scale, and the pure columnless glass box and the residential house realize the efficient arrangement of exhibition and non-exhibition functions between opening and closing.
▼中轴水院,The axial water courtyard
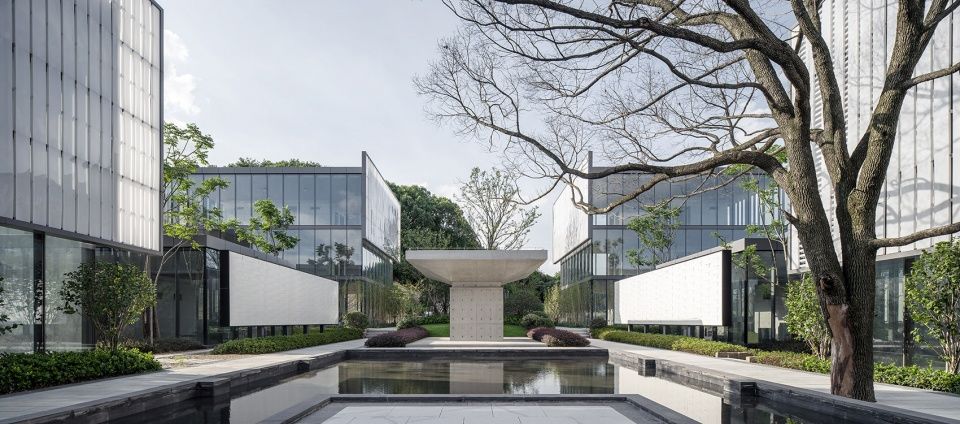
▼组团内院,Group of the inner court
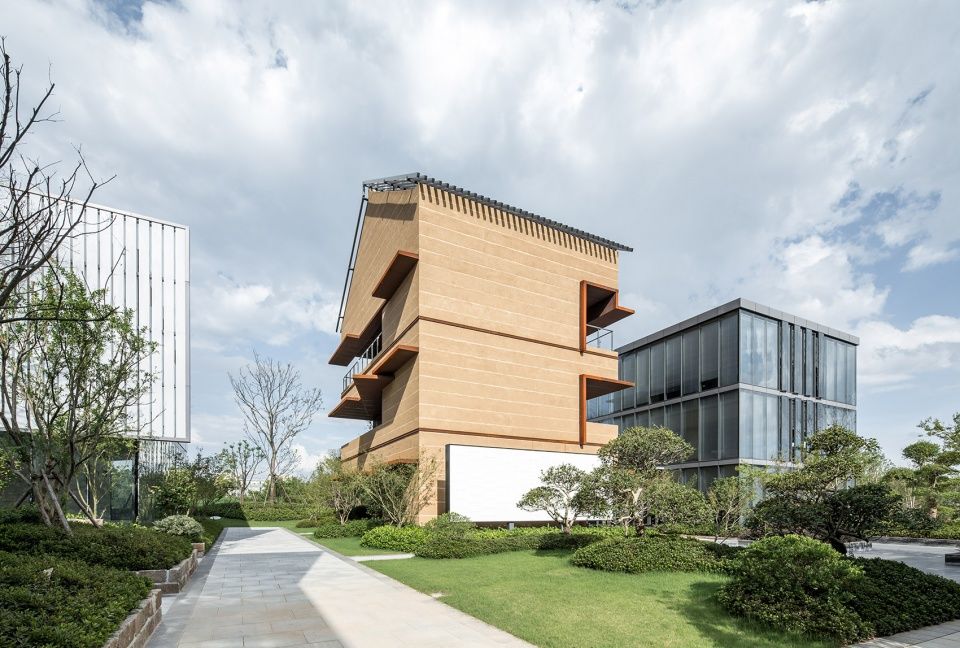
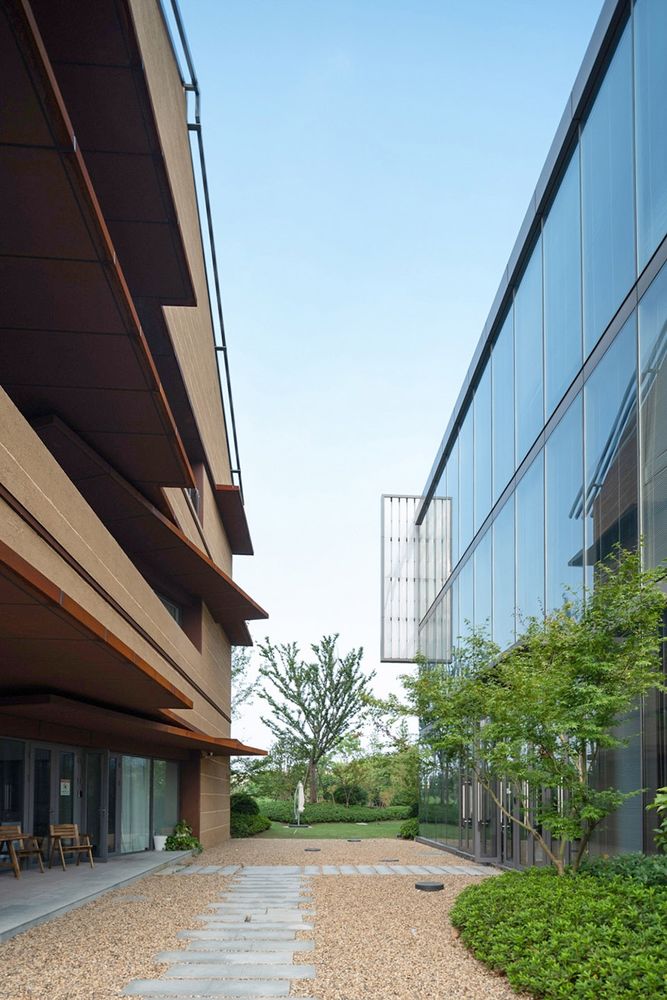
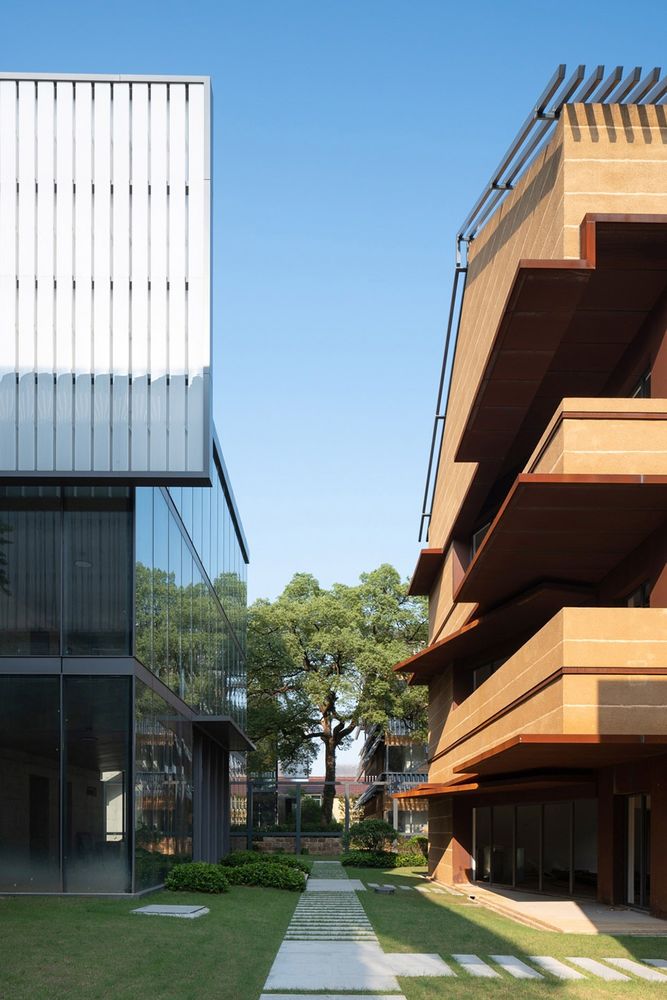
伞状的核心筒单元可以进行水平和垂直组合,民居形态的建筑通过坡屋面的组合实现了两种标准的面积类型,这种模数化的思路便于灵活的调整展示功能的单层面积大小和层数,以适应不同规模机构的使用需求。
The core tube unit of umbrella installation can be combined horizontally and vertically, and the buildings in the form of residential buildings realize two standard area types through the combination of slope roofing. This modular approach is easy to flexibly adjust the size and number of floors of the single layer of display function, so as to adapt to the use requirements of different scale institutions.
▼变截面伞状结构,Umbrella-shaped structure with variable section
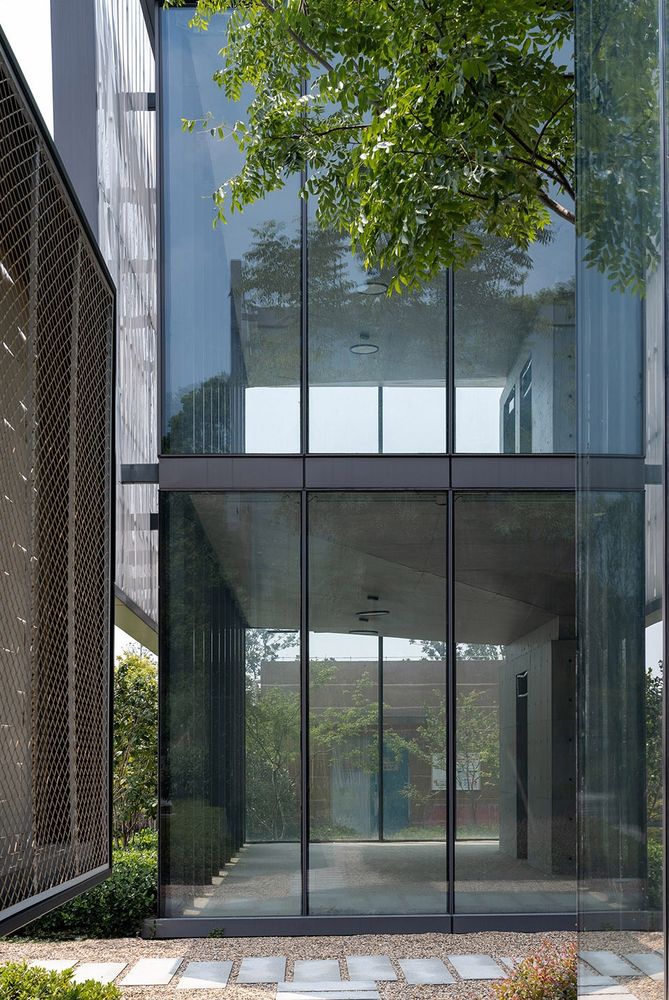
建构转译 – 形的意义与当代营造
Construction and Translation – The Meaning of Form and contemporary Construction
建筑形式元素经过漫长的发展,可以脱离原初的建造实用性而注入文化审美的惯性。这些符号可以轻而易举的将设计所要营造的气质精确的生发出来。谈到承载着江南、乡土、村庄这些意义集合的建筑语言,坡屋面、山墙、屋檐、院墙就会脱口而出。但是直接抄写式的引用它们会与现在的建造方式相矛盾。“原汁原味”的土法在当下更是代价高昂的,带来的结果也与工业设计的主题格格不入。为此设计明确了一个重要原则:用历史原型的意义来传达,用当时当下的体系来营造。
These symbols make it easy to create the precise temperament of the design. When it comes to the architectural language bearing the meaning of Jiangnan, countryside and village, slope roof, gable, eave and courtyard wall will be blurted out. But a direct transcription of the quote would contradict the way it is now built. The “original” vernacular is even more expensive today, with results that are incompatible with the themes of industrial design. To this end, the design has made clear an important principle: to convey the meaning of the historical prototype, and to create the system at that time and now.
▼功能与组团,Function and grouping
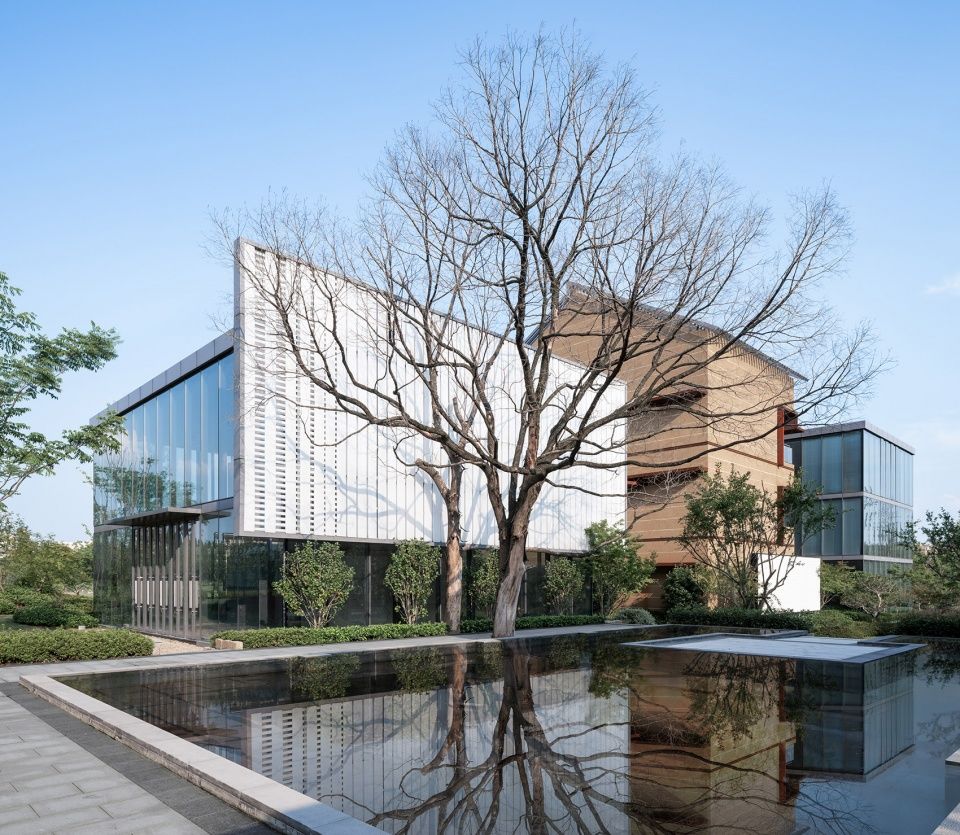
▼“老”房子屋面,The roof of the “Old” House
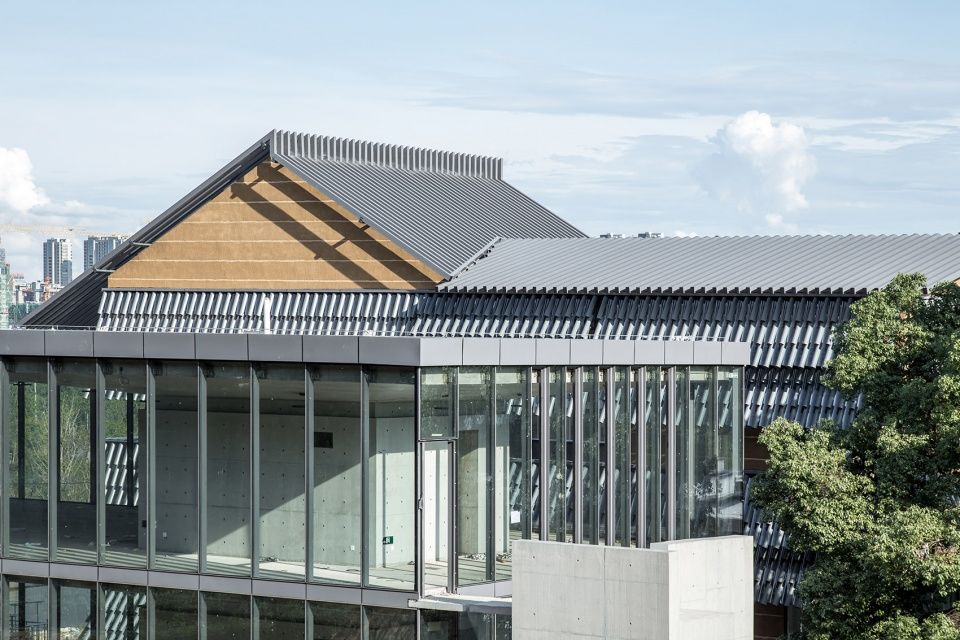
▼从“老”房子阳台眺望街巷,Overlooking the street from the “Old” House balcony
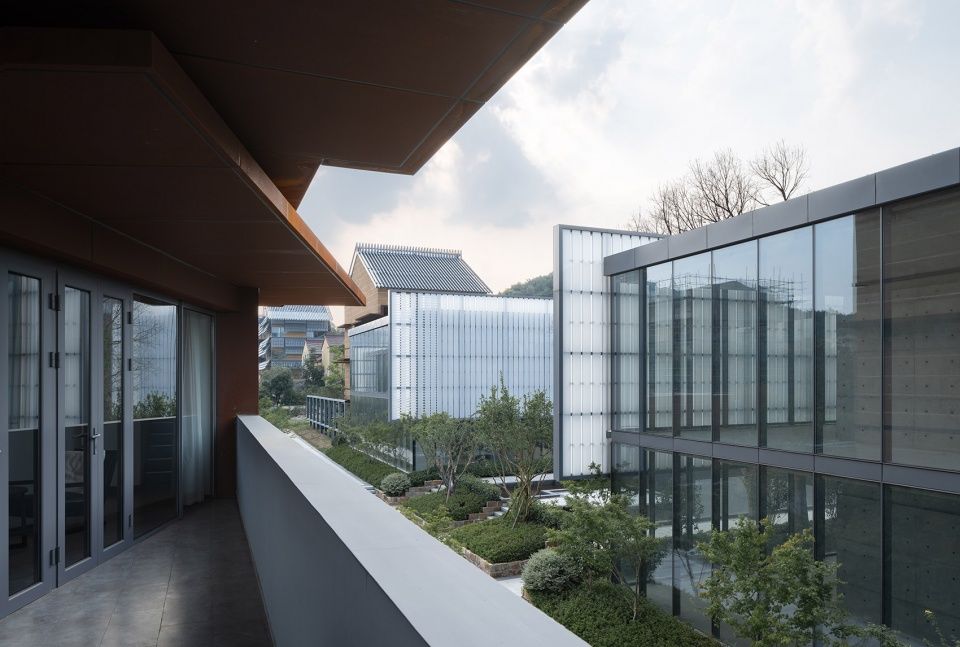
坡屋面:通过坡屋面的组合设大小两种面积的“老房子”。金属型材架空在屋面上,可以起到很好的遮阳效果,与隔热层配合有效的降低了屋面的热负荷。通长的金属型材取代瓦的肌理,带来了精致的笔挺感,型材向外悬挑,屋面更加轻盈飘飞。
Slope roof: through the combination of slope roofing to set up the size of the two areas of the “old house”.Metal profiles raised on the roof, can play a good shading effect, with the heat insulation layer effectively reduce the heat load of the roof.Instead of the texture of the tiles, the full-length metal sections give a delicate sense of brushwork. The sections are cantilever outward, making the roof lighter and more fluttering.
▼“老” 房子,The ”Old” House
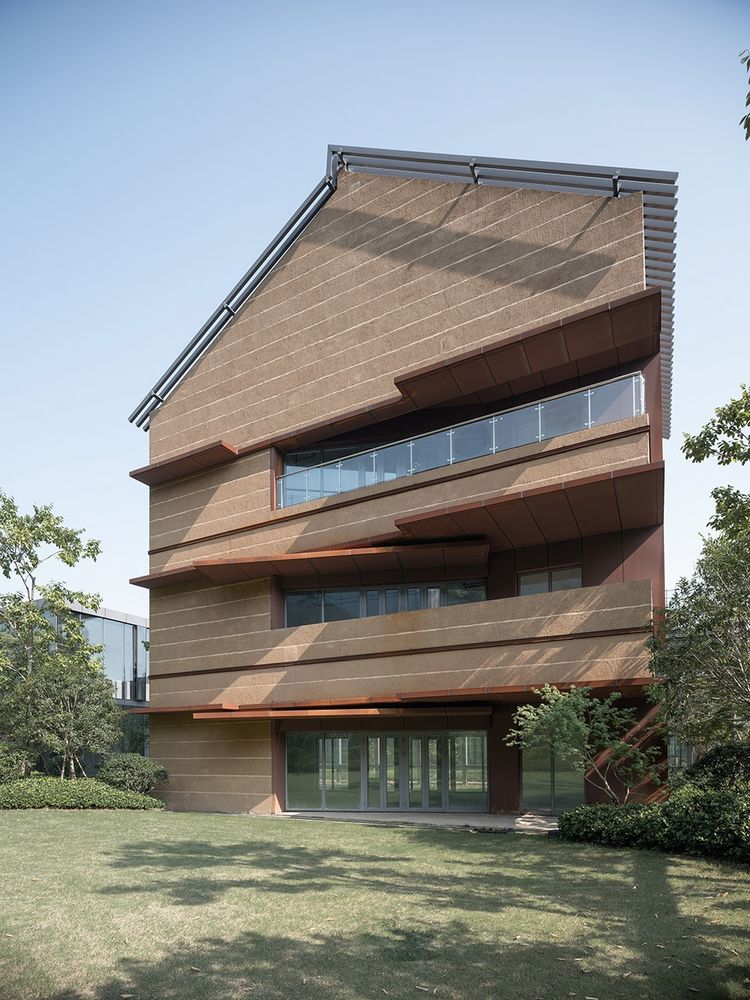
▼飞檐细部,Cornices details
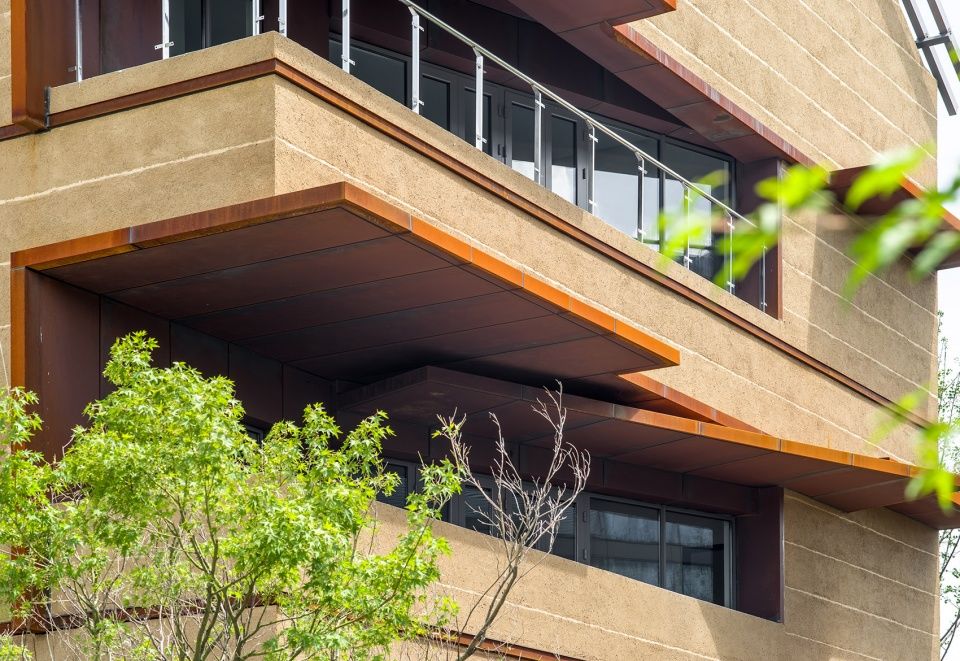
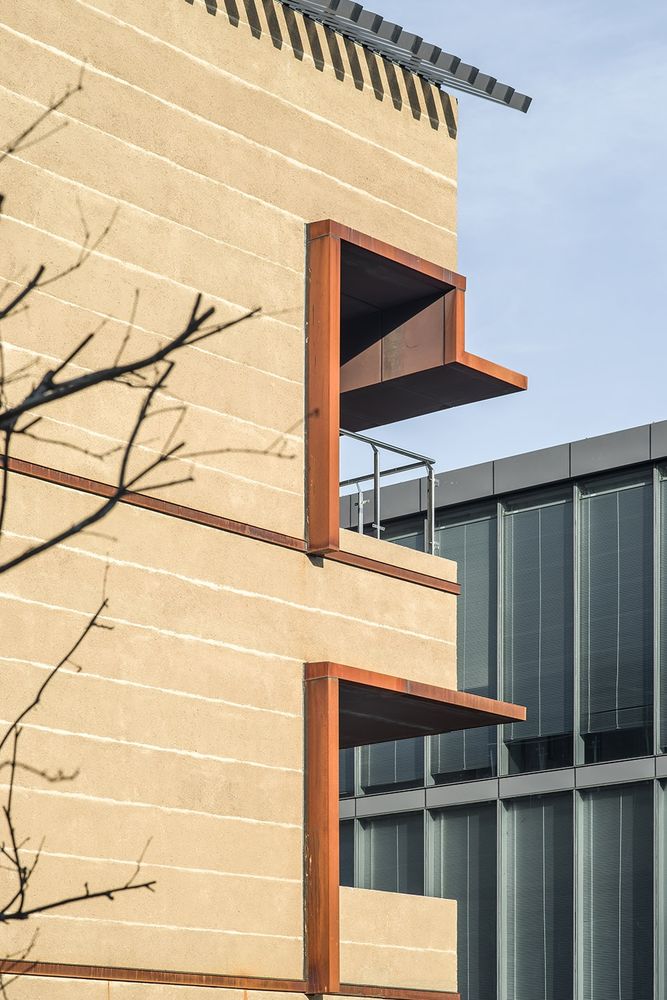
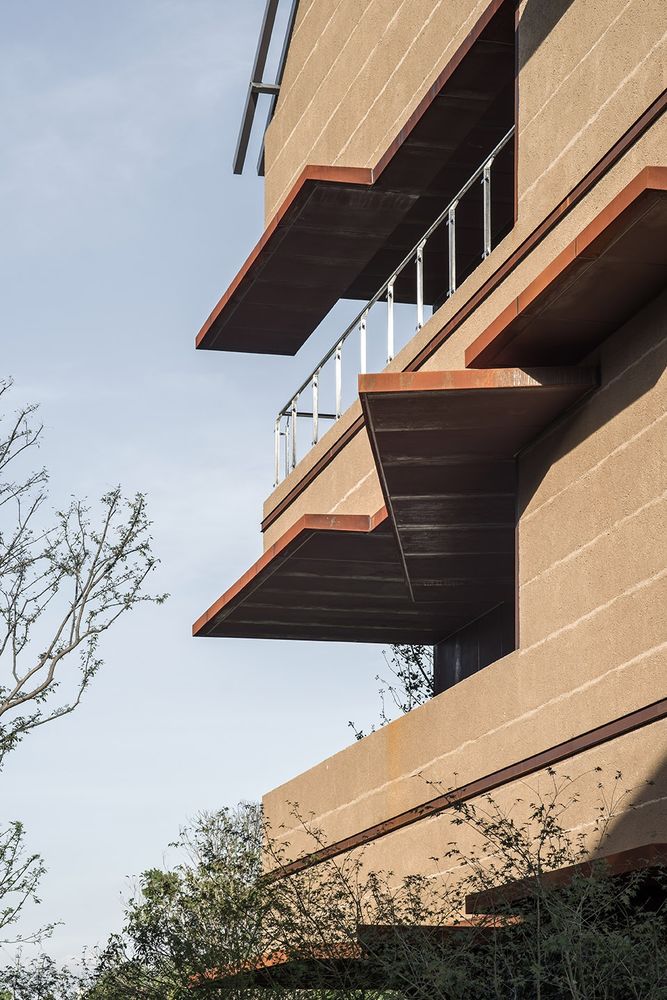
披檐:一反以往的传统建筑披檐为了遮挡所带了的厚重、不透光的特点,重新设计的披檐采用U型直立锁边聚碳酸酯版作为底面。铝筒瓦从平铺到扬起依次向下排开,通过金属檩条上的垫块调整角度。阳光穿过金属瓦与檩条的间隙,透过透明的披檐板,在墙面撒下影影绰绰的斑驳,进一步让室外空间气息通透。相对较小的“老房子”没有舒展的立面,多层的披檐为此简化为几片飘板飞檐的组合,与阳台立面连为一体。仰望时仿佛是层叠错落的屋宇,远观时仿佛是竹竿撑起的木窗,耐候钢板的质感则让飞檐更加古朴。
Overhanging eaves: In contrast to the traditional architectural overhanging eaves, which were thick and opaque, the redesigned overhanging eaves adopted u-shaped vertical locking polycarbonate version as the bottom surface.The aluminum tube tiles are arranged downwards from tile to lift, adjusting the Angle through the pads on the metal purlins.The sun shines through the gaps between the metal tiles and purlins, and through the transparent corneas, it casts a subtle mottling on the walls, further allowing the atmosphere of the outdoor space to permeate.The relatively small “old house” does not have a stretched facade, and the multi-storey overhanging eaves are thus reduced to a combination of several flapping eaves, which are integrated with the balcony facade. When looking up, it seems to be the buildings stacked at random, when looking far, it seems to be the wooden windows propped up by bamboo poles, and the texture of weatherproof steel plate makes the cornice more primitive.
▼透光披檐,Pervious to light cover with eaves
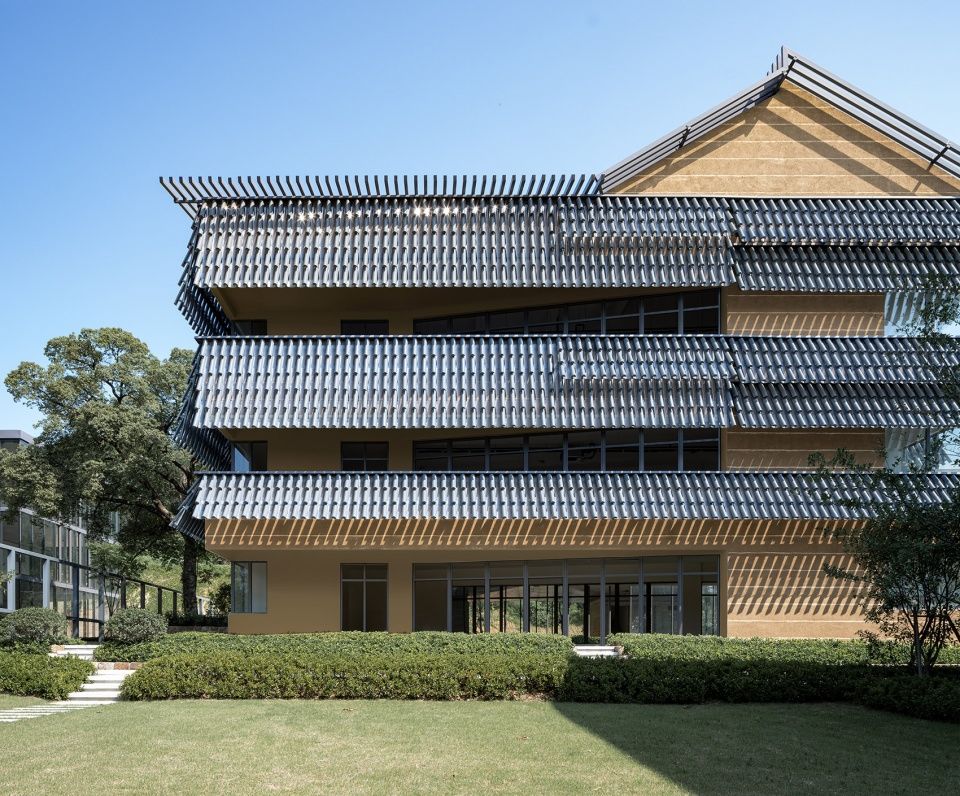
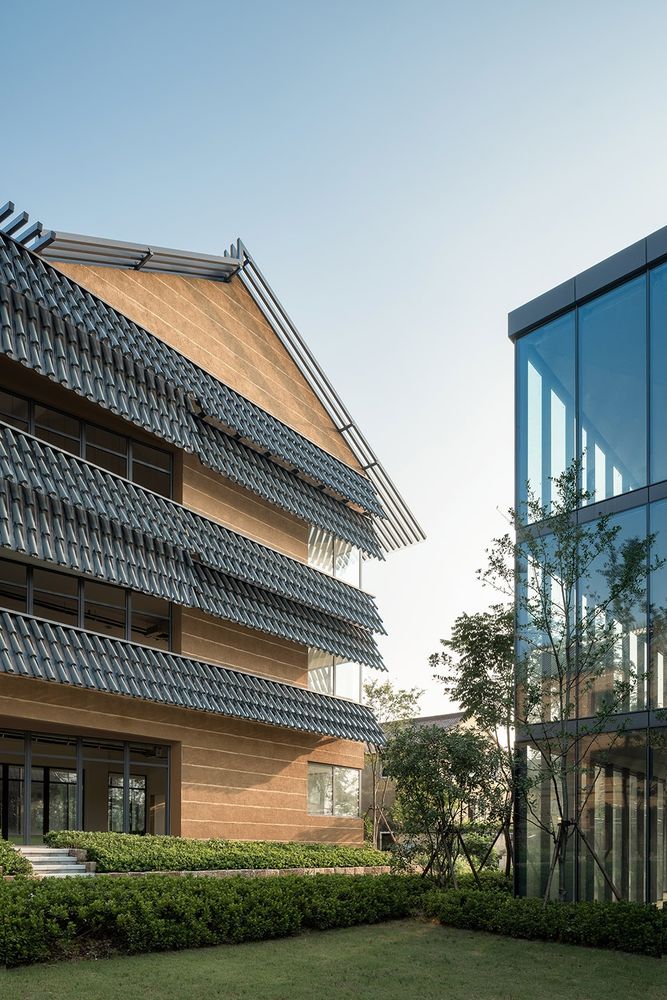
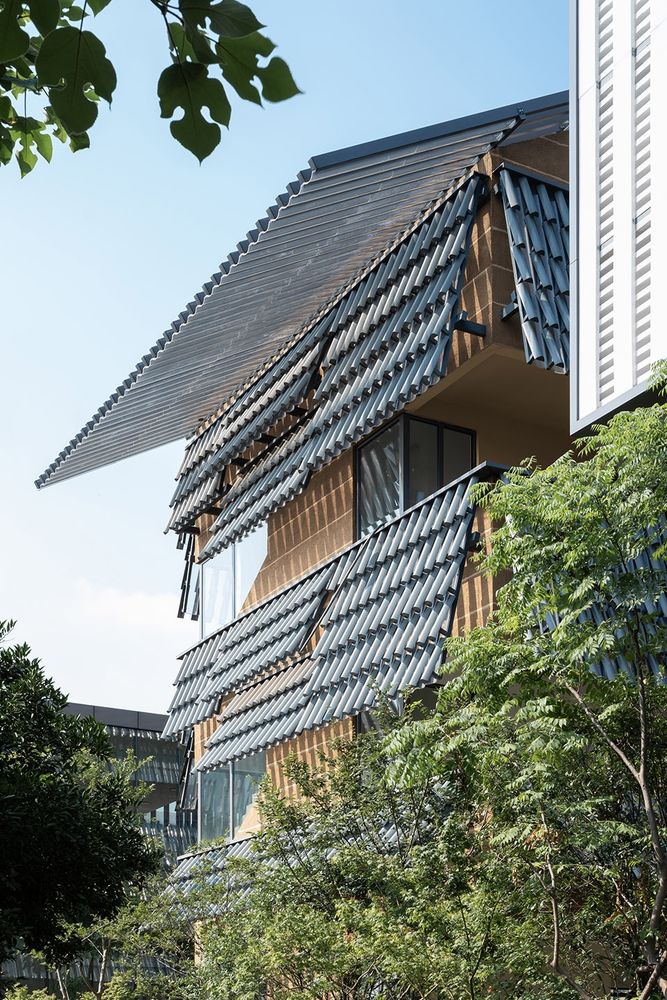
▼披檐细部,The eaves details
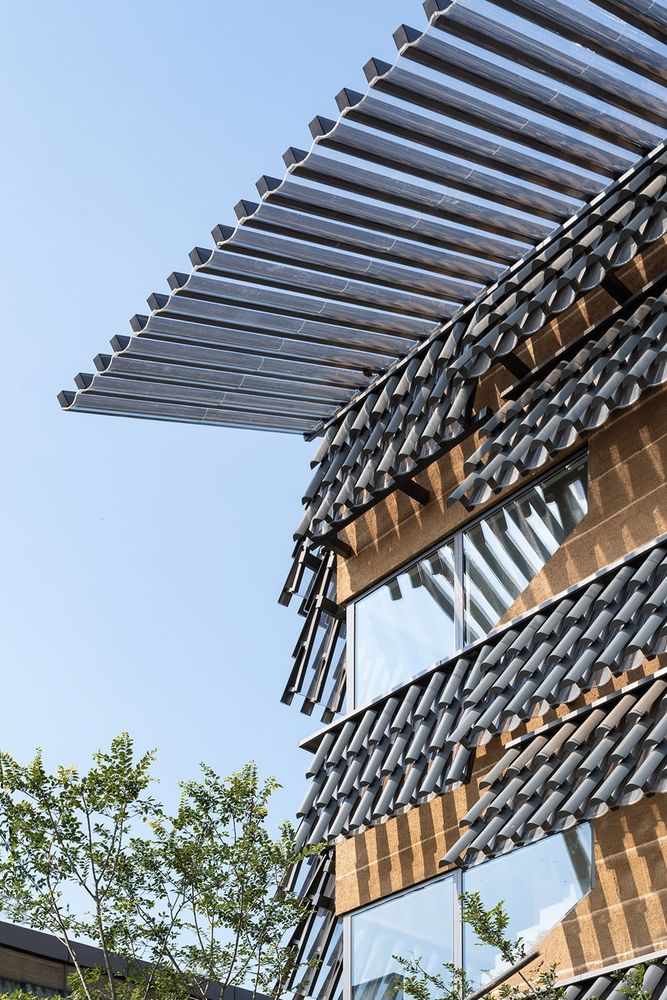

山墙:半空悬挂的山墙简化了风火山墙的顶部变化,使用长达2.1m板幅的聚碳酸酯版拼接,中间空有间隙。板材乳白微反射的质感,轻盈朦胧地映射周边的建筑和草木,调解紧凑的外部空间,带来白与影的节奏。模仿砖作的肌理借助砌筑的意向在端头由疏到密镂空。
Gables:The half-suspended gable simplifies the variation of the top of the wind volcano wall, using a 2.1m plate width polycarbonate Mosaic with gaps in the middle.The light and hazy reflection of the surrounding buildings and vegetation mediates the compact exterior space, bringing the rhythm of white and shadow.The texture of imitation brick is from sparse to dense hollowing at the end with the intention of masonry.
▼山墙,Gable
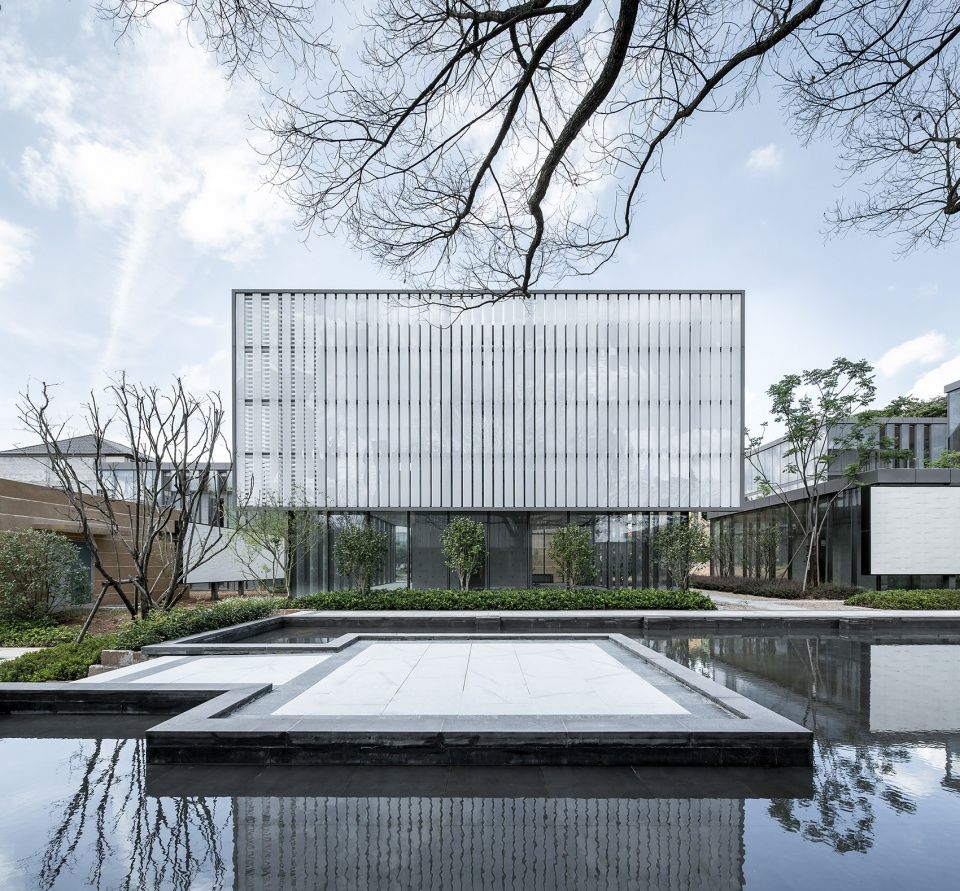
▼山墙细部,The gable details

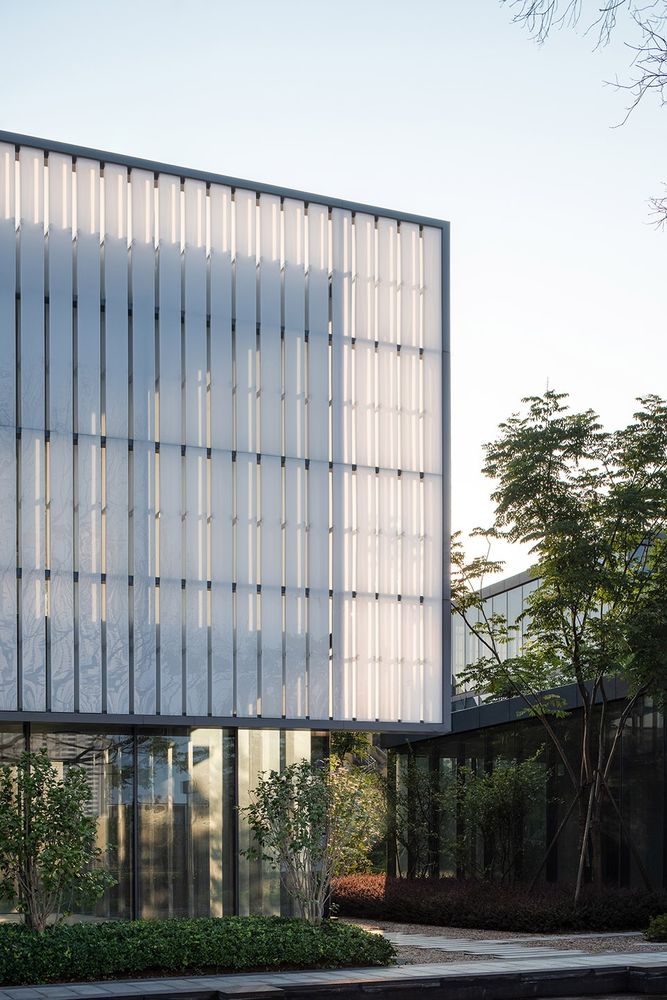
院墙:院墙与地面脱开,用宽幅白色铝板编织出肌理,背面是镀塑金属网以便日后植物攀爬。缝隙肌理类似砖墙的砌筑感,虽然纯白,却也多了几分手工的温度。
Courtyard wall: The courtyard wall is detached from the ground, with a wide white aluminum plate woven texture, the back is coated with plastic metal mesh for future plant climbing. Crevice texture similar to brick wall masonry, although pure white, but also a little more manual temperature.
▼铝板编制围墙细部,Aluminum sheet woven enclosure details
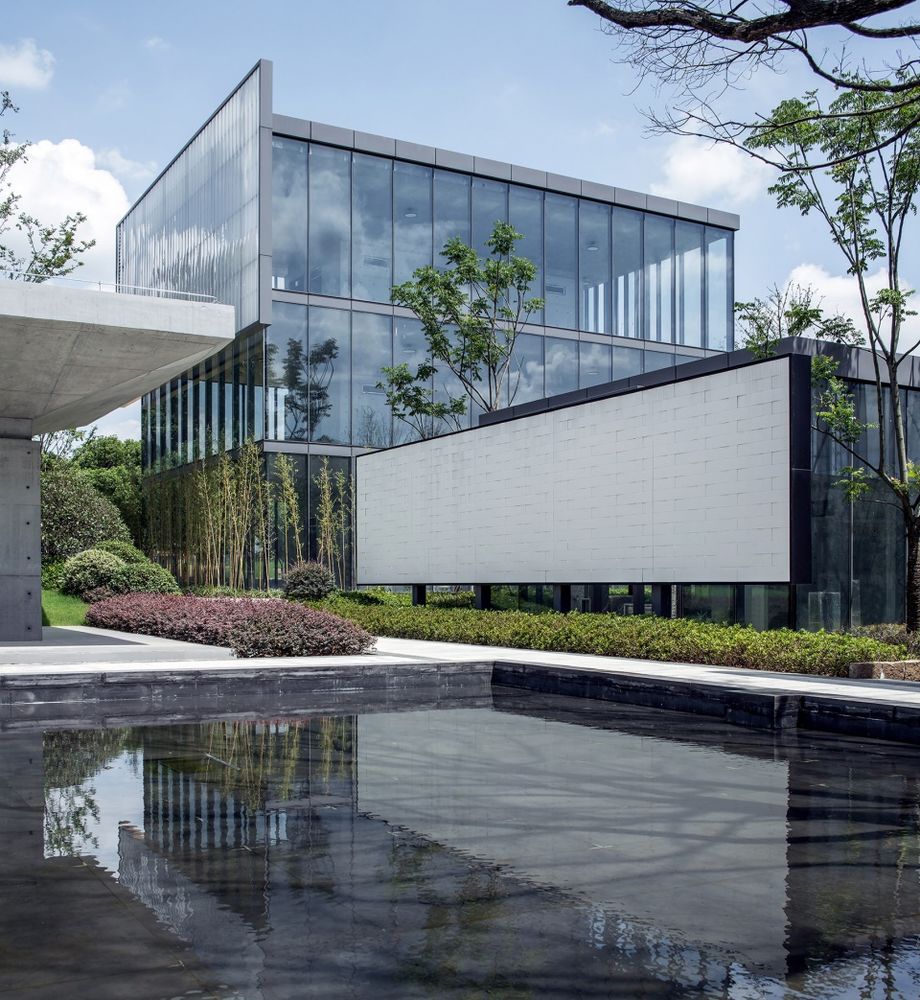
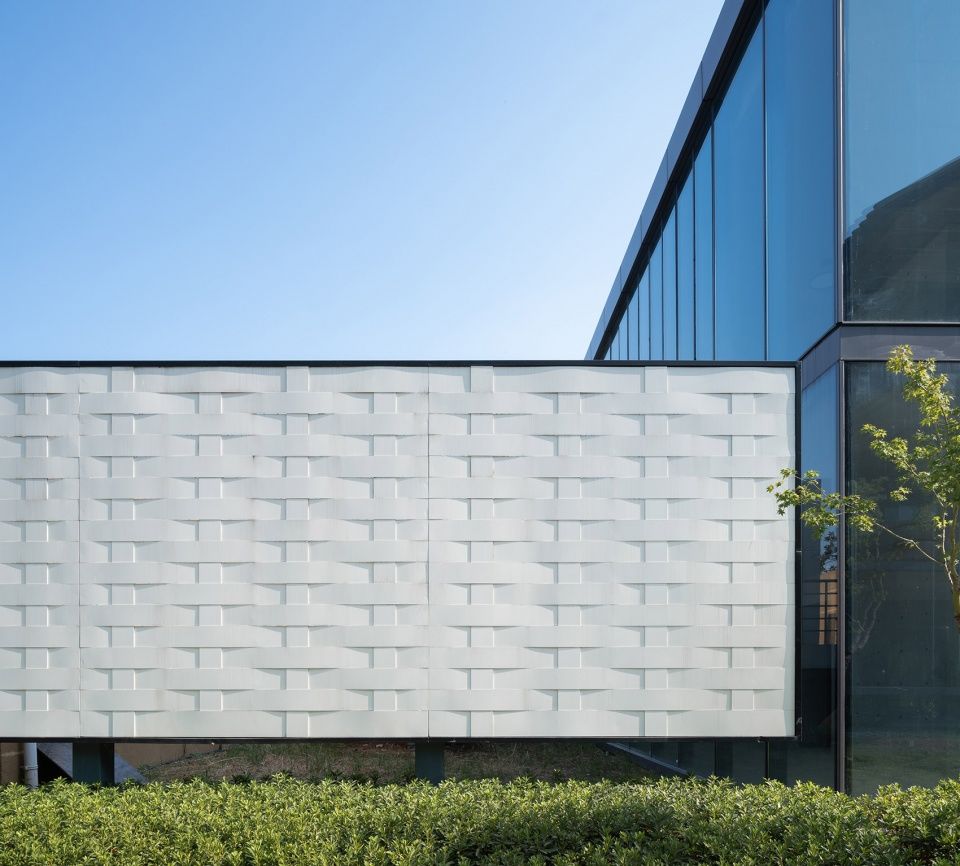
材料书写的时空线索
Time and space clues of material writing
邱家坞村距离5000年良渚遗址核心区只有7公里,这些关联于远古历史的隐含信息需要得到表达。项目的功能内核是展示,工业设计则体现了现代社会条件下的生产方式。原始的造物机制与现代的造物机制,这两条时空线索需要以材料的方式在建筑上呈现。居住的私密功能延伸的民居宅形粉刷以夯土涂料面层,展示的玻璃橱窗用清水混凝土一体浇筑的变截面伞装结构支撑。远古的遗迹、乡村民房、现代建筑都借由夯土与清水混凝土的对比,实现了穿越时空的对话。良渚文明玉器的意向隐喻为聚碳酸酯板山墙和白色铝板编织院墙,透明檐板、金属檩条、铝质筒瓦采取取形替材额方式,在当下的工艺条件下呈现出传承的美感。形的理式由历史创造,构造他们血肉的质料被用来在现代材料建构体系下书写场地历史变迁和营造系统演化的时空线索。结构与空间关系也材料统一,最终附载于夯土所代表的剪力墙和清水混凝土所代表的的核心筒上。邱家坞依然是忠诚于这片土地的山下村庄,让进驻的外国设计机构工作人员感受当代性的东方语言。
▼清水混凝土伞状结构,Umbrella structure made of fair-faced concrete
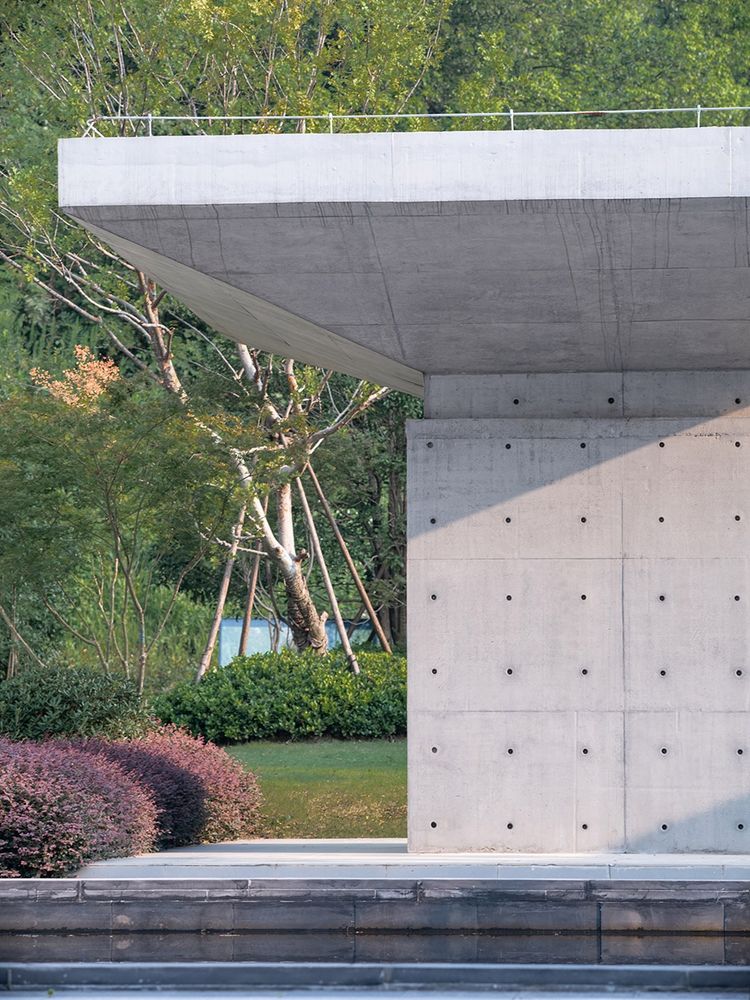
Qiu Jiawu Village is only 7 kilometers away from the core area of the 5000-year-old Liangzhu site, and these hidden messages related to ancient history needs to be expressed. The functional core of the project is display, while industrial design embodies the production mode under modern social conditions.The original creation mechanism and the modern creation mechanism, these two spatio-temporal clues need to be presented in the form of materials in the architecture. The private functional extension of residential houses are painted with rammed earth coating surface layer, and the display window is supported by a variable section umbrella mounted structure built with fair-faced concrete. Ancient ruins, rural houses and modern buildings all make a dialogue through time and space through the contrast between rammed earth and exposed concrete. The intention metaphor of Liangzhu civilization jade is polycarbonate plate gable and white aluminum plate woven courtyard wall, transparent eaves plate, metal purlin and aluminum tube tile take shape to replace the material, which presents the aesthetic feeling of inheritance under the current technological conditions. The forms are created by the history, and the materials of their flesh and blood are used to write the historical changes of the site and create the spatio-temporal clues of the system evolution under the modern material construction system.The relationship between structure and space is also unified in materials, which are finally attached to the shear wall represented by rammed earth and the core cylinder represented by clear concrete. Qiu Jiawu is still a village below the mountain, loyal to the land, allowing the staff of foreign design agencies to experience the contemporary Oriental language.
▼“新”房子伞形支撑结构, The umbrella support structure of the “New” House

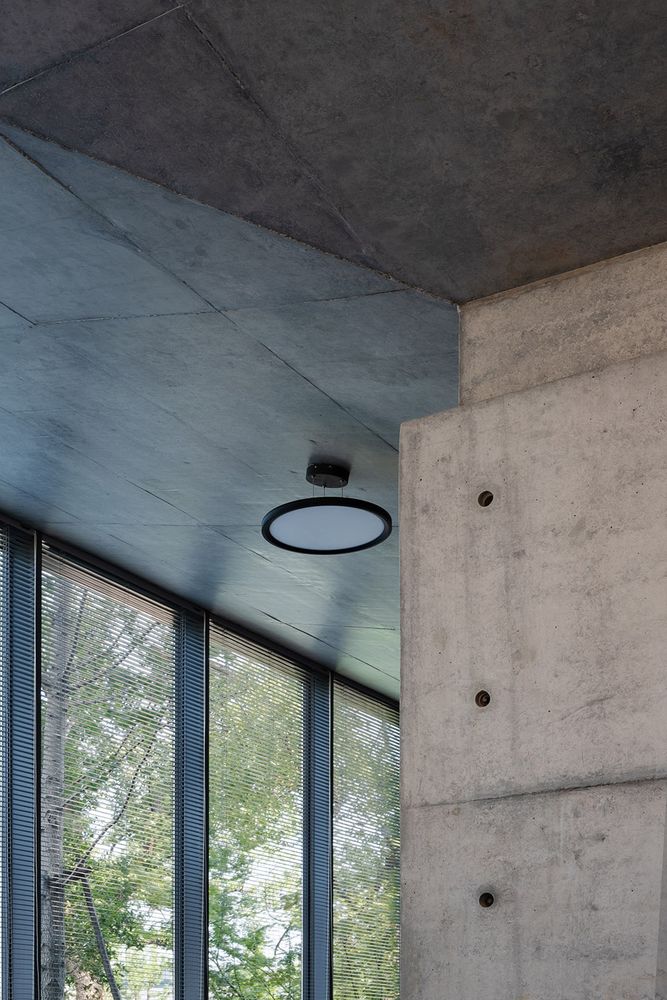
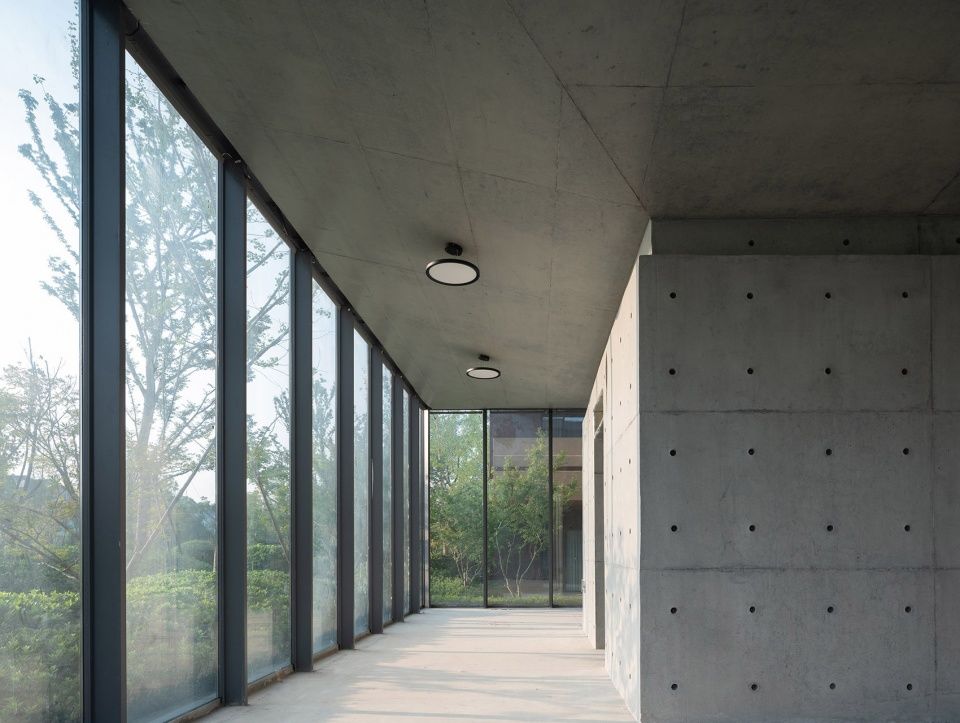
▼从新建筑看向老建筑的披檐,View to the overhanging eaves of the old building from inside the new building
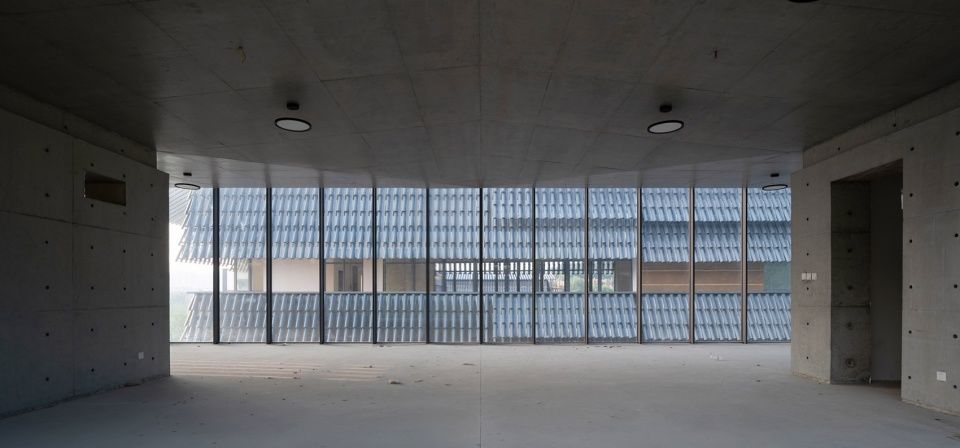
▼总平面图,master plan
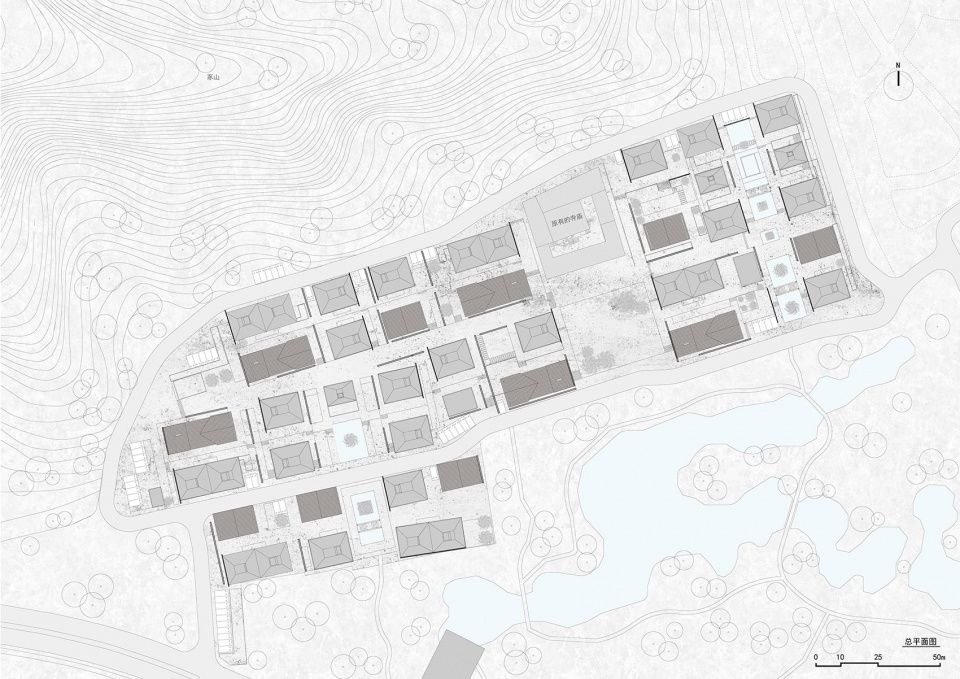
▼L1型平面图,Plans of the L1 building
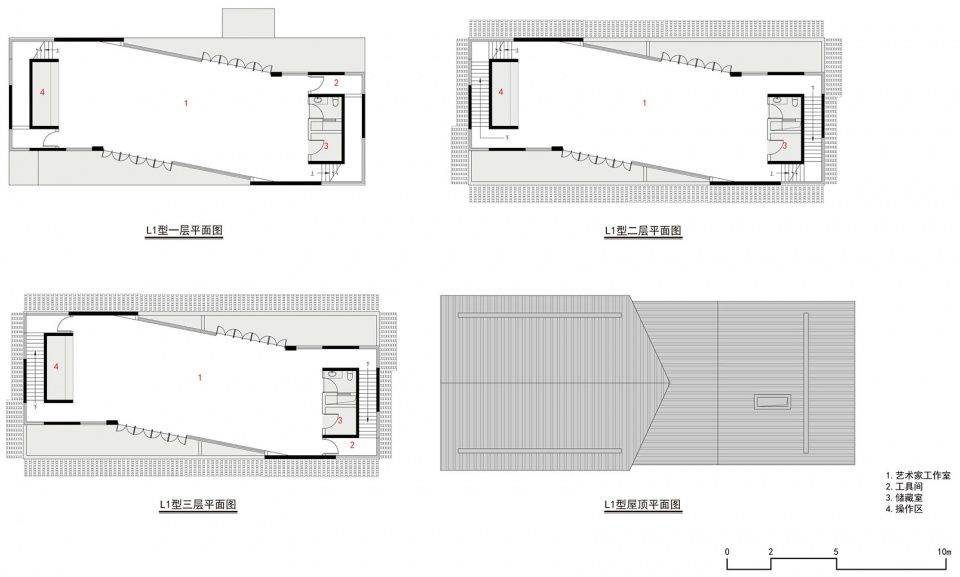
▼L1型立面和剖面图,elevations and section of the L1 building
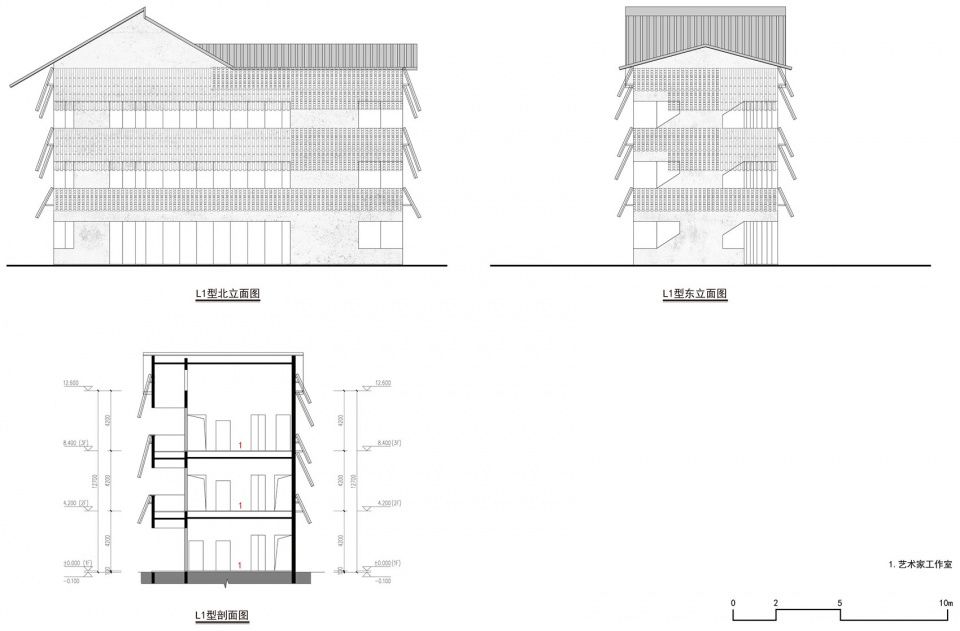
▼细部,details
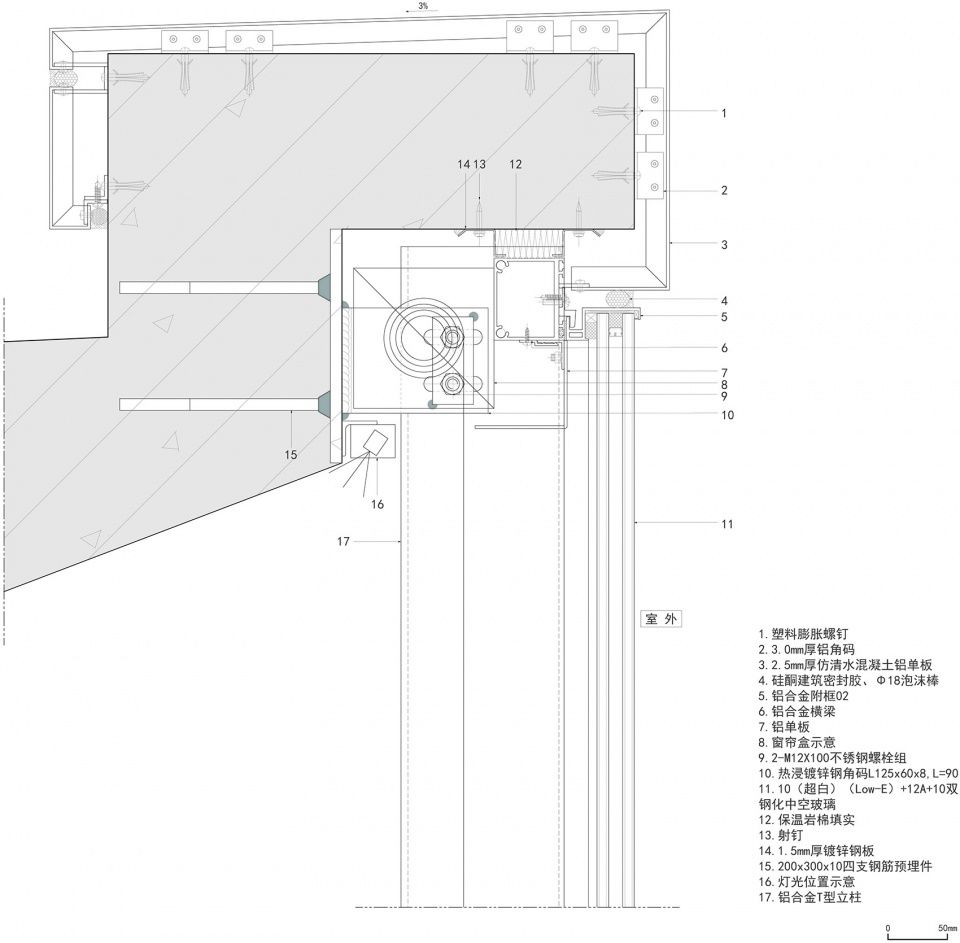
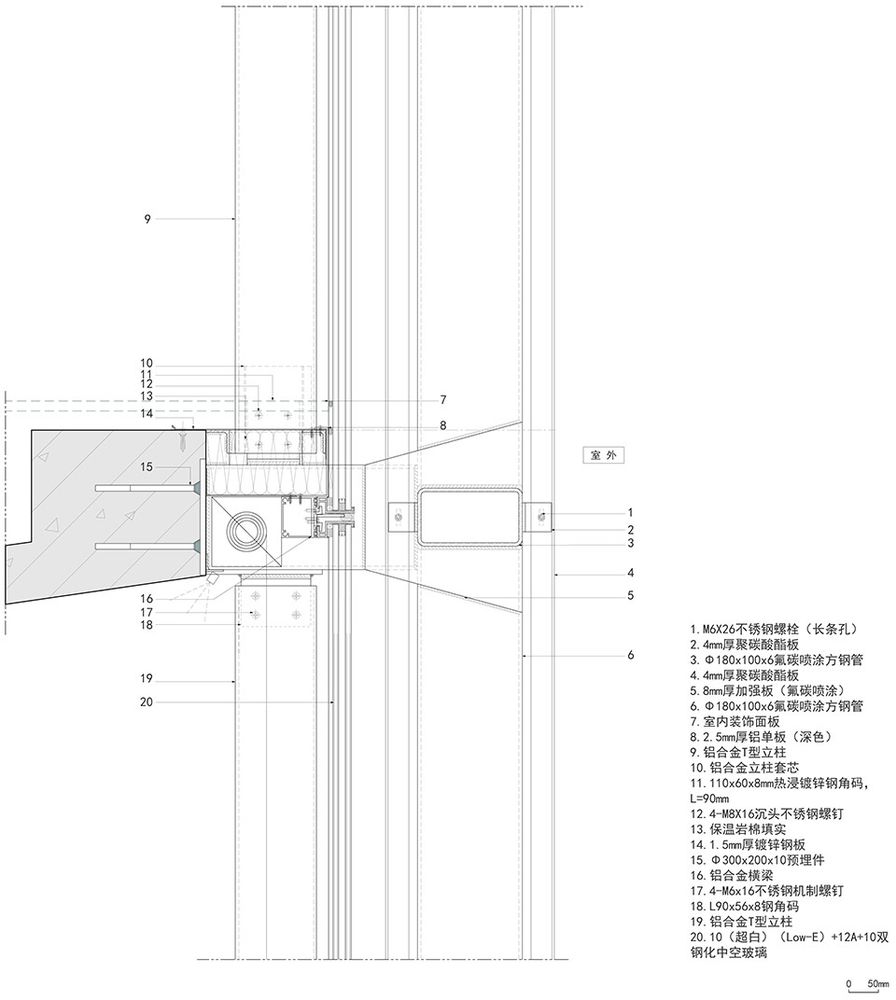
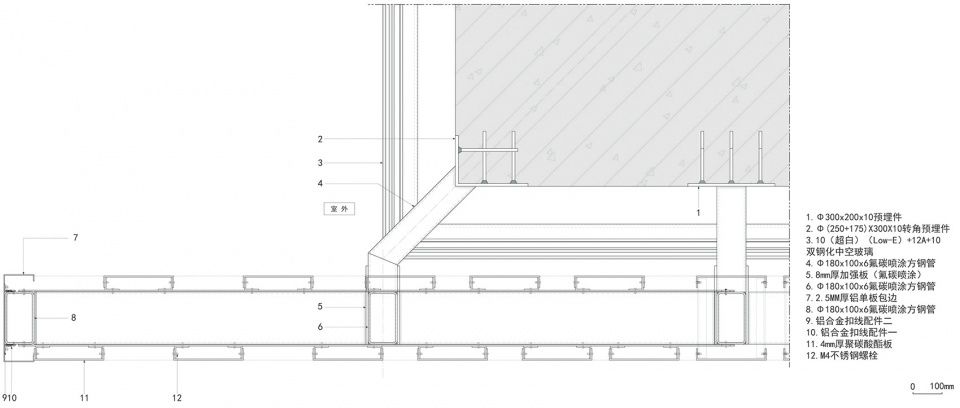
项目名称:良渚邱家坞大师村
设计方:中联·方晔·左右建筑
项目设计&完成年份:2017年09月-2019年05月
主创建筑师: 方晔
建筑:王任、郦波、李盈、徐涛
室内:段晓东
幕墙:吴卫
景观:朱靖
项目地址:浙江杭州良渚
建筑面积:20298㎡
摄影版权:章鱼见筑
客户:良渚街道管理委员会
Project Name: Qiujiawu village of master craftsmenship, Liangzhu
Design: CUC · Fang Ye· ZOYO Architect
Design & Completion Year: 2017.09-2019.05
Leader:Fang Ye
Architecture:Wang Ren、Li Bo、Li Ying、Xu Tao
Interior Design:Duan Xiaodong
Curtain Wall Designer:Wu Wei
Landscape Architect:Zhu Jing
Project Location: Hangzhou Liangzhu
Gross Built Area: 20298㎡
Photo Credits: Zhangyu
Clients: Liangzhu Street Management Committee

