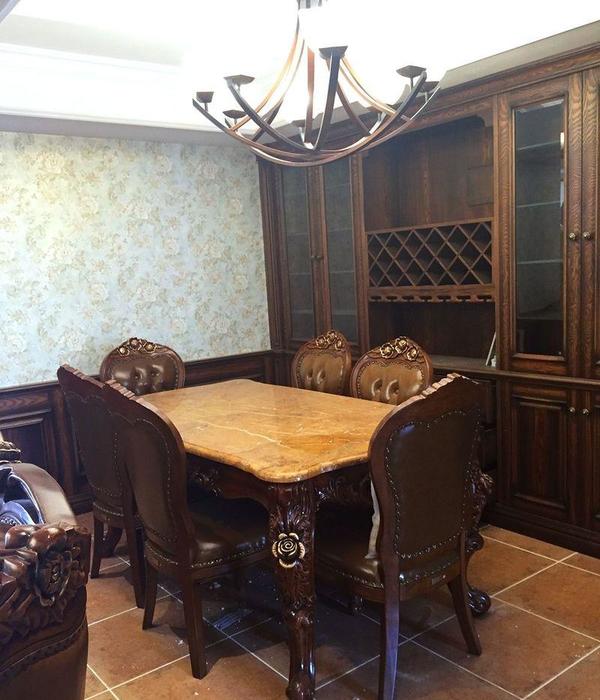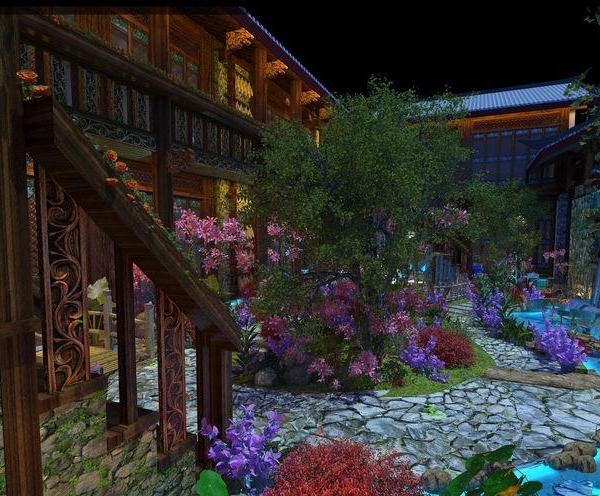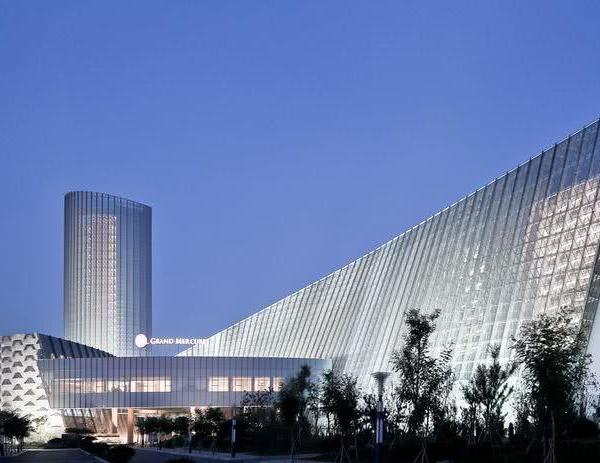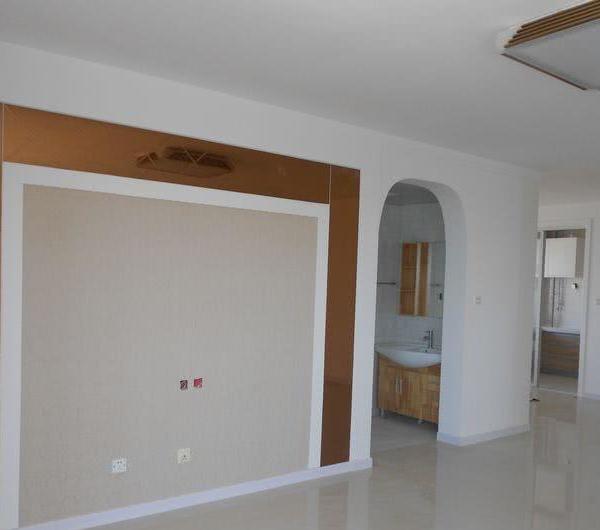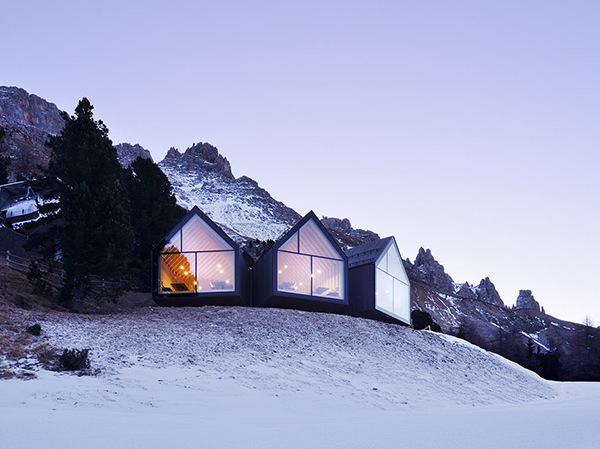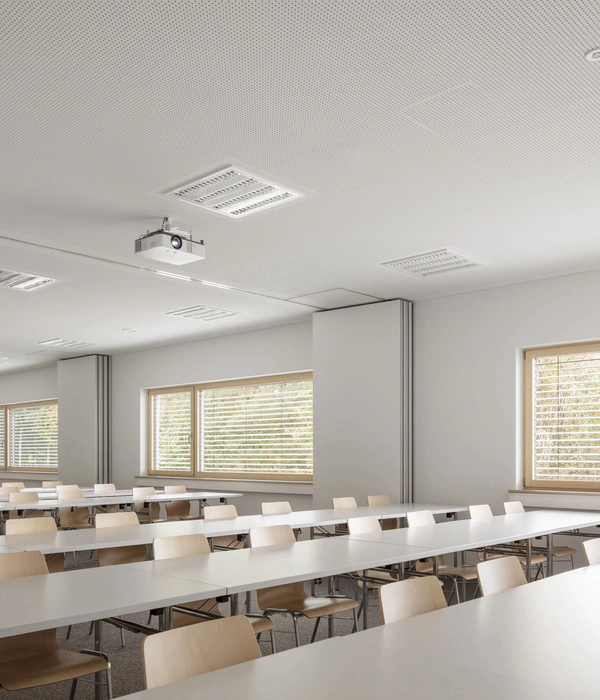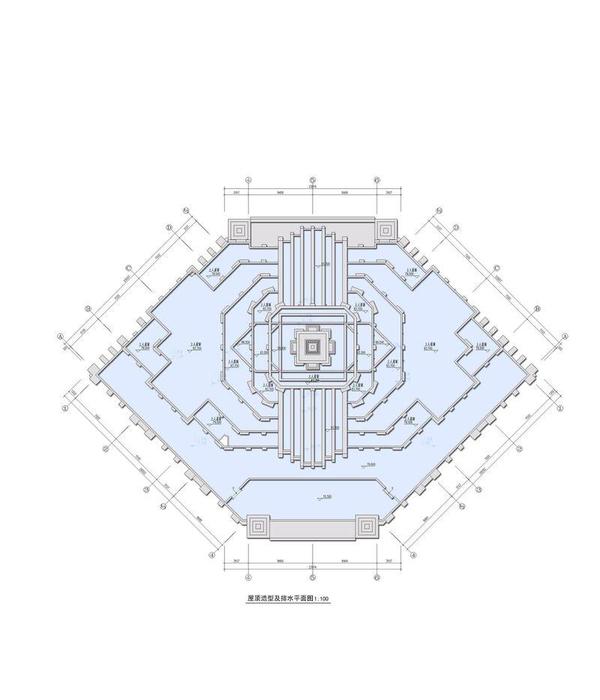Aedas和Rogers Stirk Harbor + Partners(RSHP)共同为港珠澳大桥香港口岸设计了最新开通的旅检大楼。旅检大楼容纳为抵港及离港旅客提供的出入境边检及海关设施,是这两家著名建筑事务所共同设计的联合项目。
Aedas and Rogers Stirk Harbour + Partners (RSHP) designed the newly opened Passenger Clearance Building (PCB) of the Hong Kong Zhuhai-Macao Bridge Hong Kong Port. The PCB houses the customs and immigration facilities for travellers leaving and entering Hong Kong by the bridge and is a joint project between the two architects.
▼项目外观,external view of the project
这座桥连通珠海、澳门和香港,且通过连接珠江三角洲的东部和西部,为大湾区都市群南部的个城市提供战略性连接。通过促进人员、货物、资本和信息的流动,它将改善大湾区的整体连通性,并大大缩短大湾区城市之间的交通时间。
The bridge links Zhuhai and Macau to Hong Kong and provides a strategic southern connection between the 11 cities of the Greater Bay Area Megapolis by linking the West and East Pearl River Delta in China. Fostering the flow of people, goods, capital and information it will improve the overall connectivity of the Greater Bay Area and greatly reduce traveling time between Greater Bay Area cities.
▼区位图,location map
“这座桥梁是为6900万人所在的中国南方大湾区都市群打造的重要项目,其中包括香港、澳门和9个大陆城市,是创新和经济增长的强劲动力。这座建筑是通往香港的美丽门户,能够和RSHP一起参与这一工程,我们倍感荣幸。” ——Aedas全球设计董事及主席Keith Griffiths(纪达夫)
“The bridge is a vital project for the 69 million population of the Greater Bay Area Megapolis of southern China, which includes Hong Kong, Macau and nine mainland cities and is a powerhouse of innovation and economic growth. This building serves as a beautiful gateway to Hong Kong and we are honored to have designed it with our design partner, RSHP.” –Keith Griffiths, Chairman and Global Design Director of Aedas
旅检大楼位于香港国际机场东北方向开阔海域中占地150公顷的新造人工岛上,尽享毗邻香港国际机场交通枢纽之地利,旅客可使用海天客运码头、港铁机场快线及东涌线。该建筑将成为香港、珠海和澳门的边境交界点。而作为来往通行的门户,它将为香港提供独特机遇,打造一座便捷出行、环海面山的前门建筑。
The PCB is built on a new 150-hectare artificial island reclaimed from the open waters to the north -east of Hong Kong International Airport (HKIA), and will benefit from the proximity to the Airport’s transport links, including the SkyPier Ferry Terminal, and the MTR’s Airport Express and Tung Chung line. It will be the crossing point over the boundary between Hong Kong, Zhuhai and Macao and the facilities will serve as a gateway for all those passing through it, providing Hong Kong with a new ‘front door’ celebrating travel and surrounded by water with views to a natural skyline of evergreen mountains and hills.
▼项目远景,位于开阔海域中新造的人工岛上,与香港国际机场相邻,view of the project from distance, located on a new artificial island, close to Hong Kong International Airport
港珠澳大桥香港口岸旅检大楼时时处于动态之中——行人乘坐巴士、汽车和出租车熙攘来往,旅客等待通过海关和出入境检查。项目对使用者如何在场地及周边移动进行了周详考虑。波浪状屋顶强化了设施中简洁、清晰的动线,提高了可识别性并提供路线指引。建筑内的通行路线中穿插了四个位于反射水池上方的通高中庭,使自然光线能够进入建筑各层,并确保了二层出发层和一层到达层的视觉连接,进一步加强了路线的清晰指引。
The PCB is constantly filled with movement-people arriving and leaving by buses, cars and taxis, and travelers waiting to Immigration clearance. Careful thought has been put in to users will move around the site, The simple, clear circulation through the facility and the undulating flow of surrounding waters is reinforced by the waveform roof enhancing legibility and providing intuitive wayfinding Movement through the building is punctuated with fou double height voids over reflecting pools which allow natural daylight to pe all Levels of the building and ensure lere is a visual connection between Departures on the firs floor and Arrivals on the ground floor. These voids and water pools further reinforce the clarity of wayfinding.
▼屋顶下的户外交通空间,outdoor transportation space under the roof
▼户外动线与水池,outdoor circulation and the pool
▼玻璃幕墙围合的通透空间,transparent space enclosed by glass curtain walls
“我很高兴能够参与一个如此具有创新性、将为日常出行带来美好和优雅的项目。全新的港珠澳大桥香港口岸旅检大楼将为该区域居住和工作的人们带来极大便利,且和周围环境具有很强的连接性,其独特的屋顶形式和当地群山起伏的美丽环境相呼应。” ——RSHP合伙人Richard Paul
“I am delighted to be working on such an innovative project, which brings beauty and elegance to the everyday activity of travel. The new crossing will benefit those Living and working in the region greatly with enhanced connectivity as well as highlighting the beautiful roof form which responds to the undulating mountainous backdrop of such a beautiful local environment.” –Richard Paul, RSHP partner
▼波浪屋顶下的室内空间,interior space under corrugated roof
▼位于水池上方的通高中庭,保证自然光到达各个楼层,full height atrium with water pools, ensuring natural light to reach every level
优雅形态的模块化屋顶可以在场地外预制加工,使施工过程极其高效并达到最佳品质。该项目生态环保,采用创新型绿色技术,力求达到新建发展项目的最高标准。
The elegant modular roof form ideally lends itself to off site pre-fabrication and has enabled an efficient construction process achieving a very high level of quality. The project is environmentally friendly and meets the highest standards for new developments utilizing innovative green technologies.
▼预制加工的优雅屋顶,elegant roof which is prefabricated off site
▼地面层平面图,ground floor plan
▼立面图,elevations
{{item.text_origin}}

