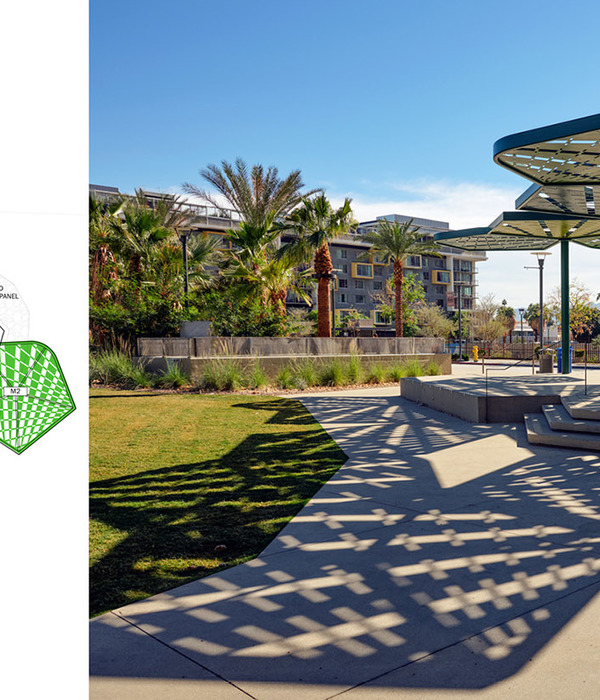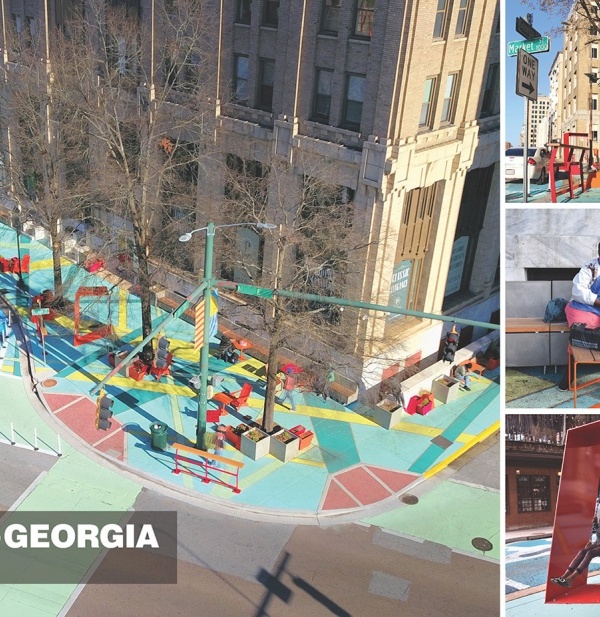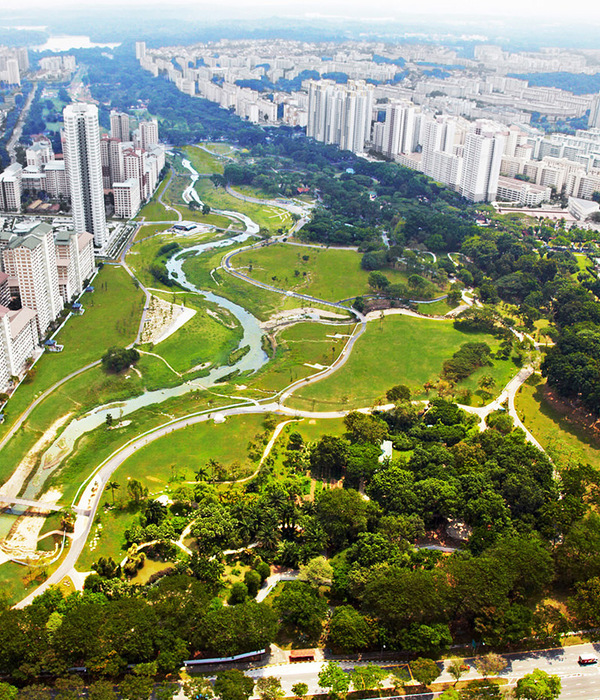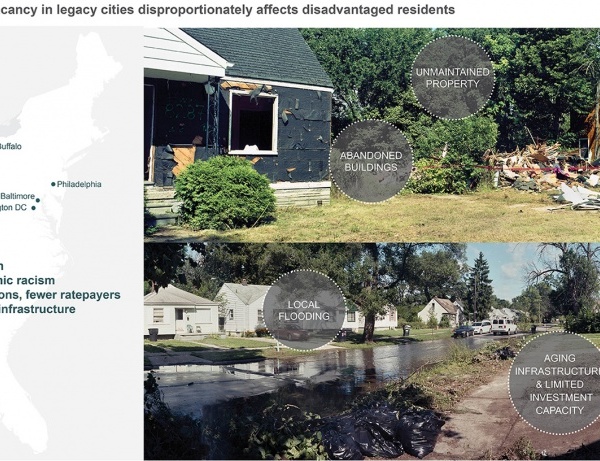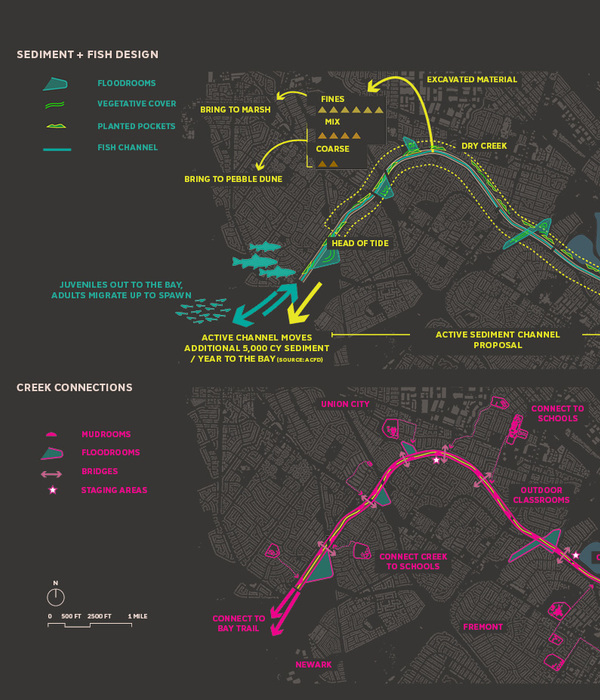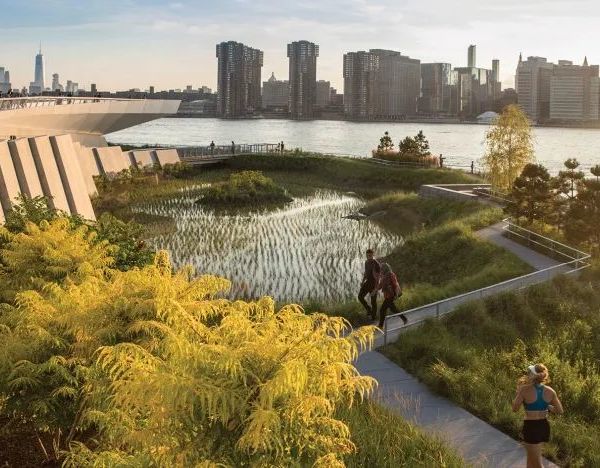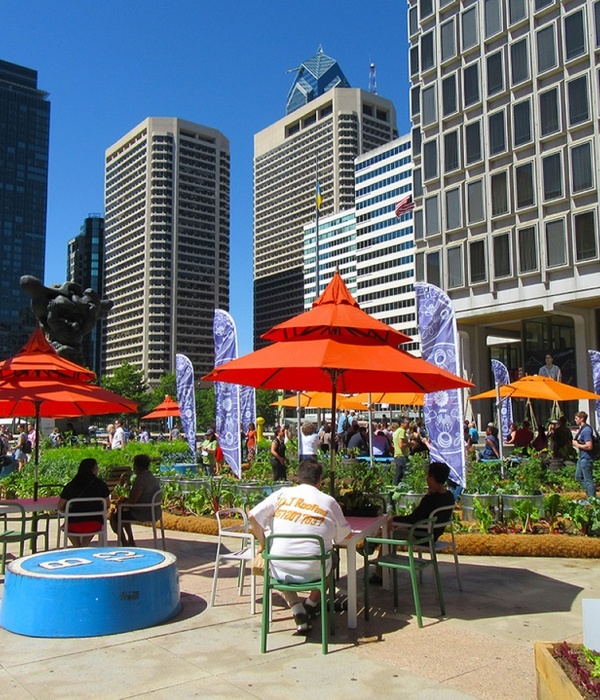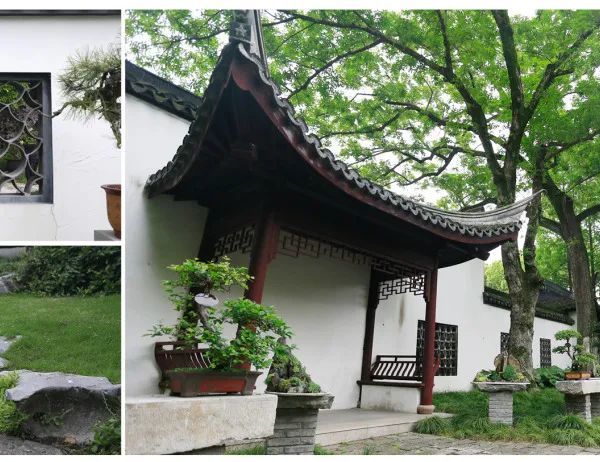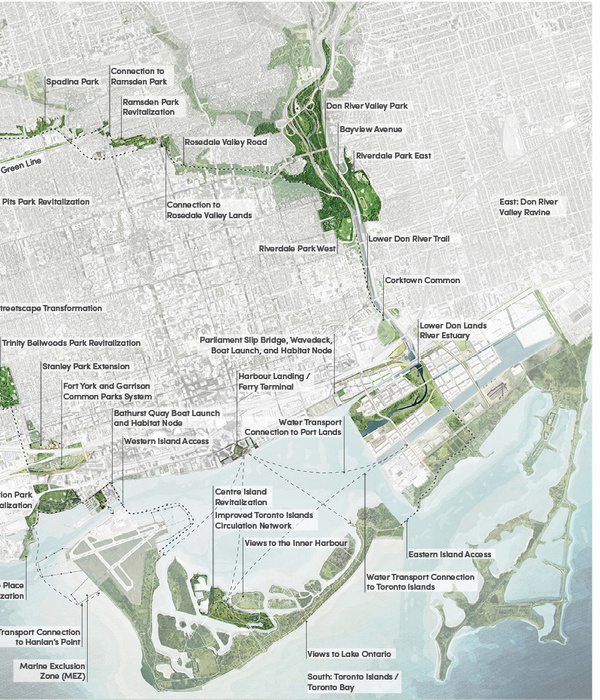Huelva市沿着Tinto河和Odiel河形成的河口延伸,环绕着” cabezos”地形,这是一种当地特有的地貌特征,在该市高达68米的最高处El Conquero山上,保留着宝贵的原始居住遗迹,例如沿El Conquero山坡延伸的罗马地下水道。
The city of Huelva stretches along the estuary formed by the rivers Tinto and Odiel, embracing and colonising the so-called cabezos, a system of characteristic earth formations that reach a height of 68 m. at El Conquero, the highest point of the town, and which conserve valuable vestiges of primitive settlements, such as the Roman underground aqueduct that runs along the slopes of El Conquero.
▼项目概览,preview © Fernando Alda
该行动是一项雄心勃勃的计划的第一阶段,旨在提升现有滨海长廊的价值,这条滨海长廊已被遗忘数十年,如今杂乱无章,被私家车占据。为此,第一项行动包括将Manuel Siurot大道改建成一条公园大道,将整个Laderas del Conquero、Moret 公园和Cinta圣母院视为一个景观单元,取消其中一条车道,将空间让给行人和骑自行车的人。
▼场地鸟瞰,site bird-view © Fernando Alda
The action – the first phase of a more ambitious plan – aims to enhance the value of an existing corniche promenade, forgotten for decades, now in disarray and colonised by private vehicles. To this end, the first operation consists of converting Avenida Manuel Siurot into a Parkway that allows the whole of Laderas del Conquero, Parque Moret and Santuario de la Cinta to be understood as a single landscape unit, eliminating one of the lanes and giving the space obtained to pedestrians and cyclists.
▼改造后场地,site after renovation © Fernando Alda
大道全长一公里多,工程主要集中在大道西侧,这里没有建筑物,风景优美,设计师规划了小径、观景点、休息区、花坛和花园。并在沿途战略性地设置了一系列独特的平台,与东侧相连,东侧主要集中了体育、教育和福利设施。
Over a length of more than one kilometre, the work is mainly on the west side of the avenue, free of buildings and endowed with exceptional views, where paths, viewpoints, rest areas, flowerbeds and gardens are planned. A series of unique platforms, strategically located along the route, connect with the east side, where sports, educational and welfare facilities are mainly concentrated.
▼沿途设置了一系列独特的平台,a series of unique platforms along the route © Fernando Alda
▼山顶亭台细部,platform detail © Fernando Alda
在完成山坡改造的同时,还对连接城市低区和高区的两条横向道路进行了改造,铺设了路面,配备了街道设施和照明设备,从而增强了城市的凝聚力。此外,通过先进的考古研究技术,还发现了一段重要的漕运路线。
The improvement of the hillside is completed with the improvement of two of the transversal paths that connect the lower and upper areas of the city, which are paved and provided with street furniture and lighting, thus contributing to urban cohesion. And, through advanced archaeological research techniques, it has been possible to discover the route of an important section of the aqueduct.
▼配备了街道设施和照明设备,provided with street furniture and lighting © Fernando Alda
▼休息区,sitting area © Fernando Alda
至于铺路和设施所用的材料和颜色,主要使用了与Cabezos相匹配的赭石色和淡红色。因此,灯柱、系缆桩、长凳、垃圾箱和自行车架都采用了淡红色调,与最常见的人行道沥青混合物中使用的骨料色调一致,这些人行道都是用失活性混凝土或排水混凝土铺成的。
As for the materials and colours used in the paving and furniture, the main objective has been to match the ochre and reddish tones of the Cabezos. Thus, lampposts, bollards, benches, litter bins and bicycle racks acquire a reddish tone, in the same line as the aggregates used in the bituminous mixtures of the most usual pavements, which are completed with deactivated or draining concretes.
▼统一使用淡红色调的设施,main infrastructure using reddish tones © Fernando Alda
该项目旨在为市民提供一个散步、了解考古信息、运动或欣赏Odiel沼泽地(生物保护区)美丽景观的场所,沼泽地向西延伸。为了实现这一目标,该项目并不想给公园施压,而只是组织、改善、扩展和绿化为行人和运动人群提供的新空间,虽然牺牲了机动车的通行,但避免了机动车的无序占用。
The tone of the intervention aims to provide citizens with a place for walking and archaeological information, sport or contemplation of the marvellous landscape of the Odiel Marshes – Biosphere Reserve – which extends to the west. And to achieve this, it does not seek to impose itself on the park, but only to organise, improve, extend and green the new spaces provided for pedestrians and sportspeople, at the expense of motorized traffic and uncontrolled occupation.
▼面向沼泽地的休息区,sitting area facing the marshes © Fernando Alda
▼和环境融合的休息区,sitting area fitting in the surroundings © Fernando Alda
▼提供一个新的散步道,a new walking path for pedestrians © Fernando Alda
▼步道夜景,walking path at night © Fernando Alda
这不是一个纯粹的城市公园,而是一个城市周边的台阶,一片被驯化的大自然。在我们所处的社会和气候条件下,休闲、运动和与自然的接触已成为日常生活中不可分割的一部分。
▼夜景,night view © Fernando Alda
Situation: Manuel Siupot Avenue( Huelva) Project Dates: June– October 2021 Begin Works: December 2022 End Works : December 2023 Architects: Project And Works Direction M. Luz Galdames Márquez, Luisa Alarcón González, and Estudio Acta( F. Javier López Rivera, Ramón Pico Valimaña) Collaborators: Paralelo 37, Javier Bermejo Meléndez, Rafael Vidal Garduño, Jaime Navarro , Luis Alberto Galdames Márquez, Fernando Alda Civil Engineer: Pedro Toscano Arroyo, Assistant Works Direction And Coordination In Security And Healthy Owner: Municipality Of Huelva Construction Company: Ute Construcciones Garrucho – Jarquil Construcción Main Subcontractor Companies: Granitos Lagunilla. Kerbs, Paving Stones And Curbstones Eiffage. Coloured Asphalt Sorigué. Polished Anasa. Draining Concrete Hormigones D&R. Deactivated Concrete Onesta. Wooden Platform Eléctrica La Peana. Electrical And Lighting Installation Tuberías Y Accesorios. Plumbing, Drainage And Irrigation Señalizaciones Ortega Signalling Bremacons Gardening Kuma Architectural Concrete Benches Facomur Street Furniture Archaeology: Vrbanitas Group. Archaelogy And Heritage. University Of Huelva. Quality Control : Codexsa Total Budget: 1.742.559,06 € E. M. Total Surface:Urbanization: 15.653 M 2 Total Length 1850 M. Cost E.M. / M 2: 111,32 €
{{item.text_origin}}


