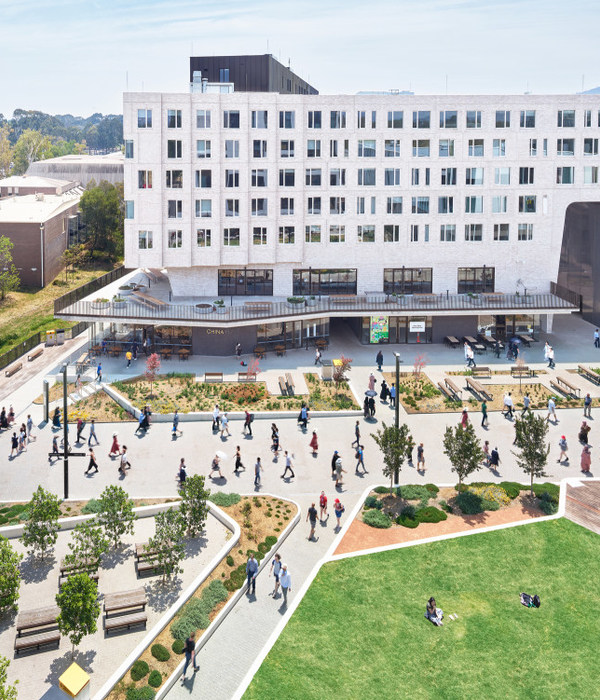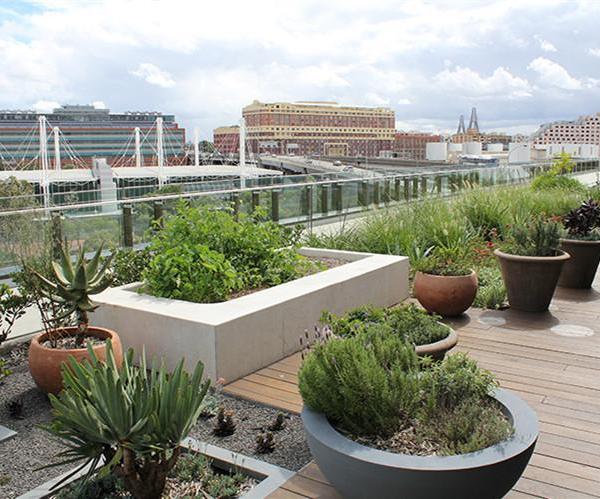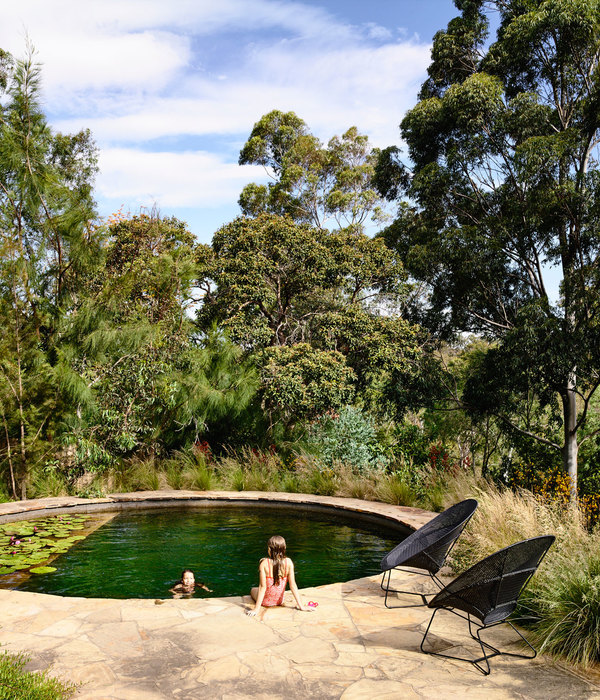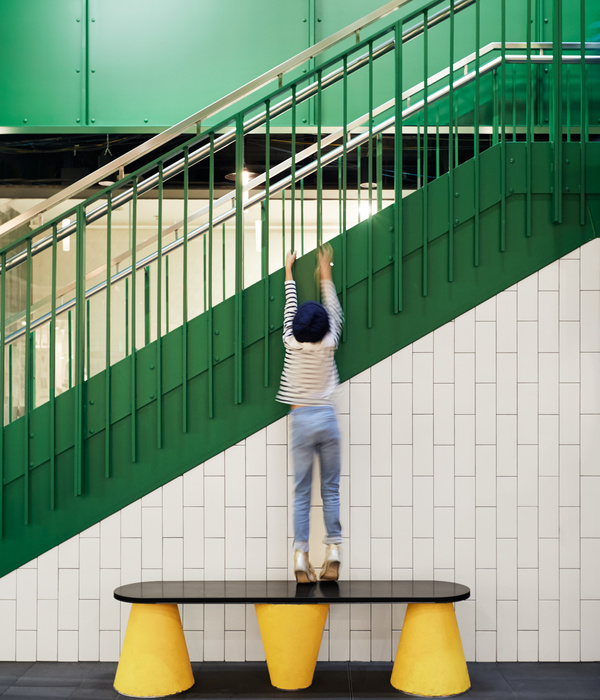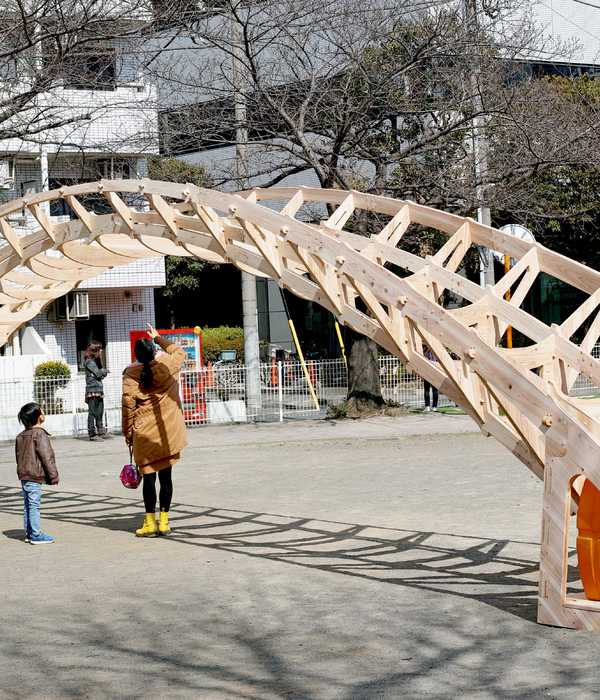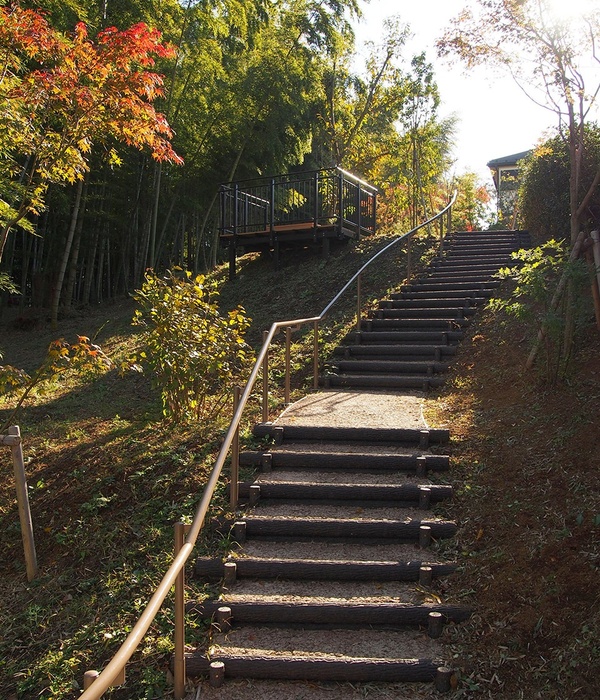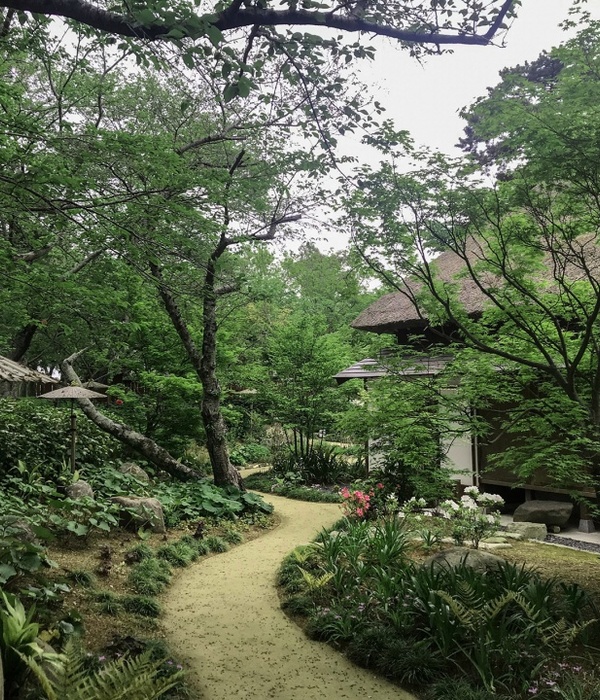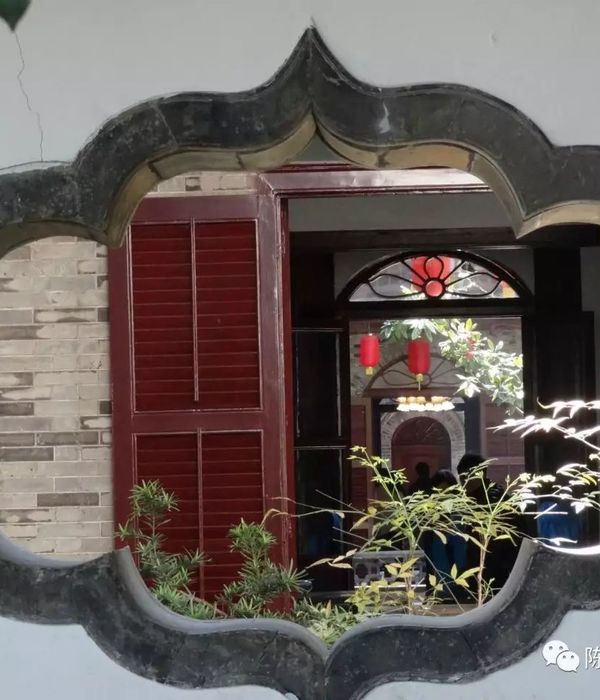市场街和乔治亚街公共空间 | 重塑帕顿大厦社区活力
来自
ASLA
Market + Georgia Public Space |
WMWA Landscape Architects
+
Genesis the Greykid
项目概述
PROJECT STATEMENT
该项目旨在推进田纳西州查塔努加市场街和乔治亚街公共空间(Market + Georgia Public Space)的干预、设计,以及以社区为优先的设计过程。历史悠久的帕顿大厦是市中心居住密度最高的住宅楼,它为数百名低收入和属于弱势群体的市民提供了可负担的公寓。对于生活在这里的人来说,连续几代人受到的不公平待遇和负面的偏见已经造成了一种错误的共识。因而,设计团队希望将社区参与放在首要的位置,通过一种包容、有适应力且公开透明的设计过程来消除类似的误解。开诚布公的讨论使设计团队得以与帕顿大厦社区建立互相信任和尊重的合作关系,居民们的意见被切实地反映在项目当中。美观又温馨的公共空间为市中心环境的改善以及社区的民主自治提供了一个鼓舞人心的案例。
This project focuses on the engagement, design, and implementation of the community-first design process for the Market + Georgia Public Space project in Chattanooga, Tennessee. With the highest residential density in downtown Chattanooga, the historic Patten Towers apartments provides affordable housing for hundreds of the City’s most underserved and vulnerable citizens. For those who call Patten Towers home, generational cycles of disinvestment and negative bias have cultivated a perception that mischaracterizes those who inhabit this public space. The design team was especially cognizant of the misapprehensions that existed between the two groups, and thus, recognized an opportunity to develop an adaptable, inclusive, and transparent design process that prioritized community participation. Through open and honest dialogue, the design team and the Patten Towers community worked together to overcome these constraints by forging a relationship founded in mutual trust and respect. The resulting design is a physical expression of the community imprinted upon the downtown footprint and serves as an inspiring example of a community asserting their right of civic ownership over beautiful and hospitable public spaces.
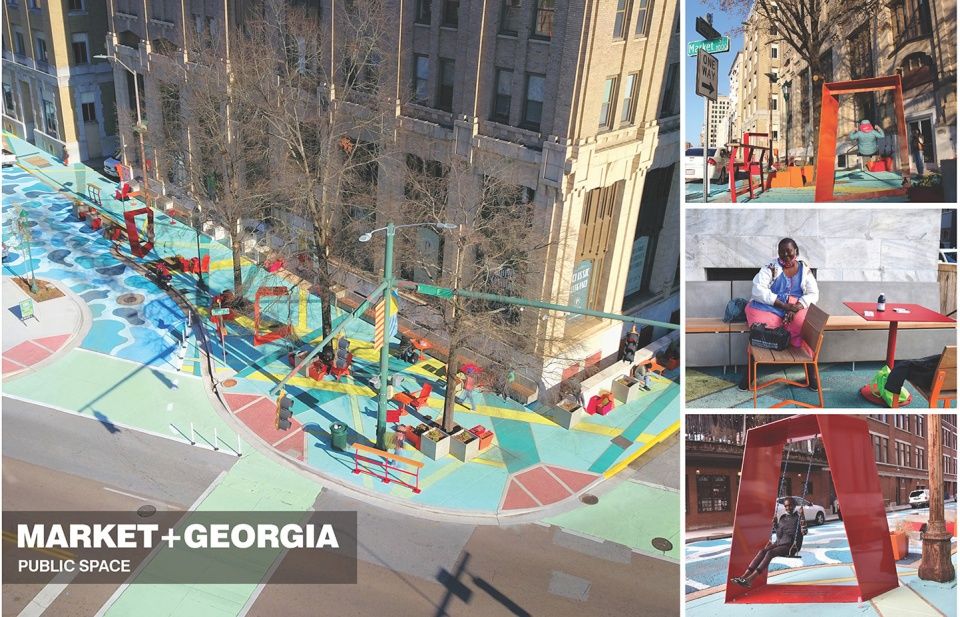
▲题图:景观设计团队和艺术家与帕顿社区合作,共同为21世纪的新城市体验树立了新的愿景:社区的需求将直接反映在它们赖以生存的城市公共空间。Cover. The landscape architect and artist worked with the Patten Towers community to establish a vision for a new urban experience for the twenty-first century, in which our urban public spaces reflect the needs of the communities who inhabit them.
项目说明
PROJECT NARRATIVE
1908年,帕顿酒店在查塔努加开业,成为当时该市最受瞩目和推崇的豪华景点。建筑坐落在洲际客运和货运线路的重要交汇处,其开发商希望凭借一流的住宿条件来吸引大批的旅行者。在将近四分之三个世纪的时间里,帕顿酒店一直是查塔努加对20世纪城市空间的愿景的具体象征。然而,随着曾经繁荣的铁路行业在城市中日渐衰微,查塔努加的城市核心区再也不复从前的活力,而日趋减少的客流量也最终导致了帕顿酒店的关闭。1970年代,它被改造为城市第八区的住宅楼。1990年代,查塔努加开始大力推进市中心的振兴规划,已经更名的帕顿大厦不幸遭到了忽视,究其原因,主要是由于建筑的周围地区、建筑内的居民以及他们在新查塔努加城市中的不利地位和负面形象。市场街和乔治亚街公共空间项目记录了该城市和她的居民是如何逐步接纳帕顿大厦中存在的差异,并且试图改正过去的缺陷。在项目的设计和实施过程中,景观设计团队与帕顿大厦社区进行了合作,共同为21世纪的新城市体验树立了愿景,期望通过城市公共空间来反映生活于其中的社区的需求。
基于2018年查塔努加创新城区构架计划提出的愿景,加速改善整个城市核心区的公共领域成为了规划工作的基本原则之一。该目标具体体现为“公共领域行动计划”,该计划为三个不同的试点项目提供资金以助力其未来的发展。其中一个项目由企业中心(Enterprise Center)、查塔努加设计工作室(Chattanooga Design Studio)以及格尔工作室(Gehl Studio)共同参与评估,并在研究之后提出了名为“门廊”(The Porch)的试点方案。该团队调查并考量了帕顿大厦外围的公共空间——对于帕顿社区的居民而言,这里是一处热闹的集会空间,对于来自大查塔努加地区的人来说,则是一个可以驻足参观的目的地。然而,从调研中很快就能发现,该空间所包含的社会和文化重要性与社区居民实际享有的公共设施之间存在着明显的不对等性。
为了释放帕顿大厦的场所潜力,查塔努加设计工作室和来自社区的合作伙伴公开征集了负责领导整体设计过程并监督实施的设计团队。那先优先考虑居民和社区意见的团队获得了更多机会,因为试点项目的基本原则之一就是要制定一个由社区主导、属于社区并为社区服务的设计过程。在与当地艺术家的合作中,景观团队摒弃了设计方与客户之间的传统对立关系,将该项目视为一次能够让多元群体建立真正意义上的伙伴关系、继而为同一个目标而共同努力的宝贵机会。
未能得到充分服务的群体往往对类似的“改善”项目持怀疑态度——在敏锐地认识到这一事实之后,设计团队有意地强调了参与的作用,并将其作为主要的设计方法。这使得参与者有机会讲出他们对过去和现状的不满,从而帮助设计团队收集不同的观点以塑造对未来的统一愿景。在艺术家的带领下,公众参与的过程以一系列“微型会议”为起点。在一周的时间里,设计团队的成员和帕顿社区每天要花两个小时在一起讨论项目。这些会议在轻松随意的氛围下进行,没有任何伪装,每个人都可以公开且真实地表述他们的意见并分享经验。艺术家采取的独特方式创造性地引导了每次对话的主题,参与者被鼓励通过诗歌、讲故事和绘画等途径表达他们的心声。类似的活动不仅有助于克服沟通方面的障碍,同时也能够为设计方案提供更多切合主题的灵感。
作为参与过程的一部分,设计团队主持了一系列创造性的演练,以期引发一场关于重新构想帕顿大厦公共空间的对话。在完成三个初步概念后,设计团队制定了几项互动性的参与策略,例如“资源分配演练”(Resource Allocation Exercise),旨在将几个抽象的想法提炼为单一且有形的体验。在这项练习中,参与者会收到一张列出各项干预措施的清单,并拿到有限的资金——他们需要根据自己的喜好来分配这些资金。清单中的一些设计元素,例如“更多的绿色空间”、“明快的色彩搭配”和“更多的座位”等,很快就被放在了最优先的位置。这样的演练方法有助于确定干预措施的实施顺序,并帮助社区建立对最终成果的“所有权”意识。在发现和完善过程的最后,设计团队将最终的设计方案提交给帕顿社区,以便在正式施工前获得反馈和指导。
在与帕顿大厦的居民、定制制造商、当地艺术家、志愿者和政府官员的合作下,景观设计团队完成了一次复杂的设计实施过程。在城市尺度下,设计建立了一个干预层级:与帕顿大厦紧邻的外部公共空间被划定为主要枢纽,从中央集会空间向外辐射的区域则作为次级的“前哨区域”,将设计缝合至更大的城市范围。虽然这种方法会让设计的组织变得形式化,但它对于帕顿社区而言发挥了更有意义的作用。许多居民表示这些空间一度让他们觉得自己不被欢迎,继而表达了他们希望融入的愿望。本次设计重新为居民找回了他们对这些公共空间的权利,并建立了一种互惠的关系,使帕顿社区和查塔努加的市民能够同时体会到受欢迎的感觉,从而可以毫无顾虑地使用和游走于这些空间。
市场街和乔治亚街公共空间项目的推进为设计师、规划师以及所有参与城市空间品质提升的相关者提供了有用的经验。整个项目将社区主导的合作、持续参与以及适应性的设计和施工技术放在优先地位,使设计团队赢得了社区的充分信任。这一过程不仅为不同的观点提供了表达的机会,且最终带来了真正的、积极的变化。该项目成功挑战了设计行业内典型的组织系统,并为未来可替代的策略提供了一个范例。此外,它还影响了查塔努加的居民,改变了其对城市设计所蕴含的美学与功能属性的固有认知,同时鼓励他们围绕社区的包容性和重要性展开对话。最重要的是,该项目改善了人们的生活品质,创造出一个更安全的环境,使帕顿大厦的居民能够重新拥有属于他们自己的公共空间。
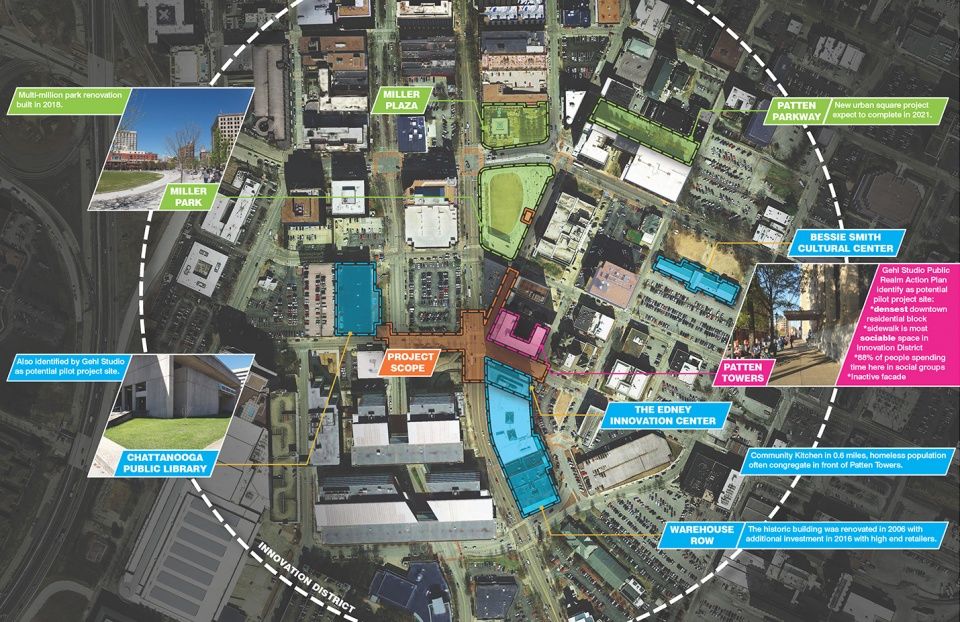
▲环境:1990年代,查塔努加开始大力推进市中心的振兴规划,已经更名的帕顿大厦不幸遭到了忽视,究其原因,主要是由于建筑的周围地区、建筑内的居民以及他们在新查塔努加城市中的不利地位和负面形象。Context. As planning efforts to revive Downtown Chattanooga erupted in the 1990s, the rebranded Patten Towers was neglected. This omission was the result of a negative stigma surrounding the building, its residents, and their place within the new Chattanooga.

▲微型会议:在艺术家的带领下,公众参与的过程以一系列“微型会议”为起点。这些会议在轻松随意的氛围下进行,没有任何伪装,每个人都可以公开且真实地表述他们的意见并分享经验。Micro-Sessions. Led by the artist, the process began with a series of “micro sessions,” or casual meetings stripped of any pretense, as the objective was to provide a space for everyone to speak openly and truthfully about their experiences.
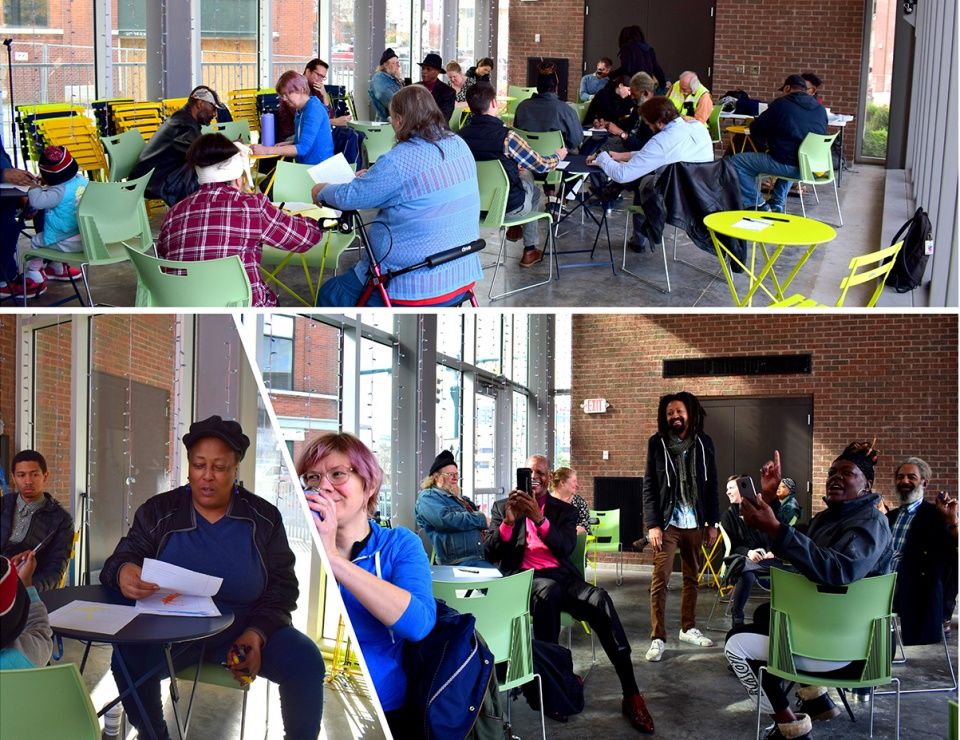
▲第一次会议对话:在艺术家的带领下,不断更迭并发展的讨论通过不同形式的艺术表达创造性地引导了最初对话的主题。Words in Grey Session #1.Adopting the artist’s methodology, the next iteration of engagement creatively channeled the themes of those initial conversations through artistic expression.
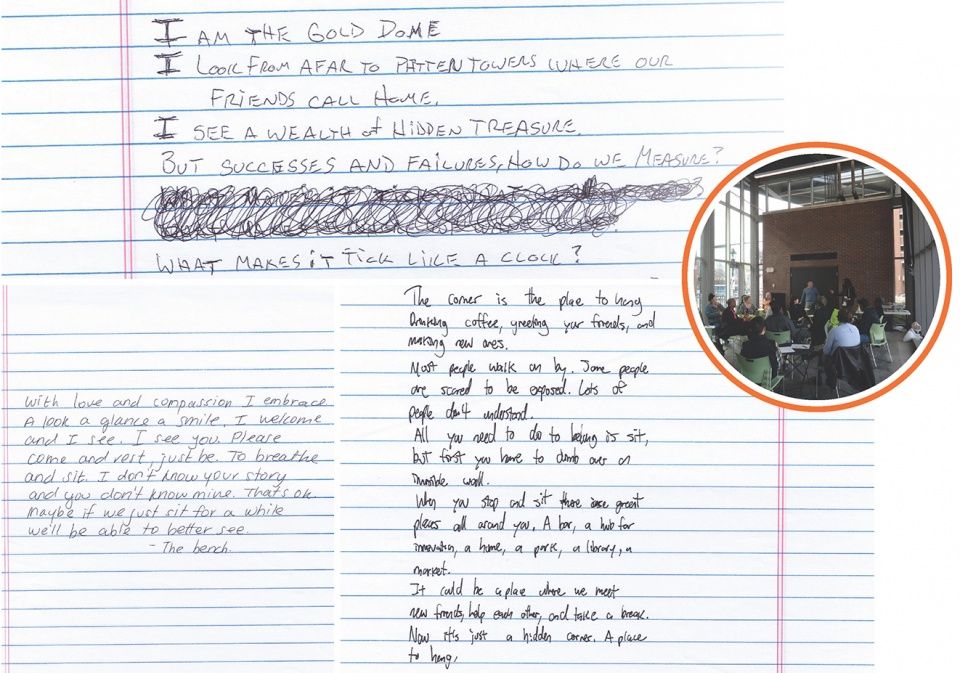
▲第一次会议中的诗歌片段。参与者被鼓励通过诗歌、讲故事和绘画等途径表达他们的心声。Words in Grey Session #1 Selected Writing. Selected poems from the first engagement session. Participants were encouraged to speak from their hearts through poetry and storytelling.
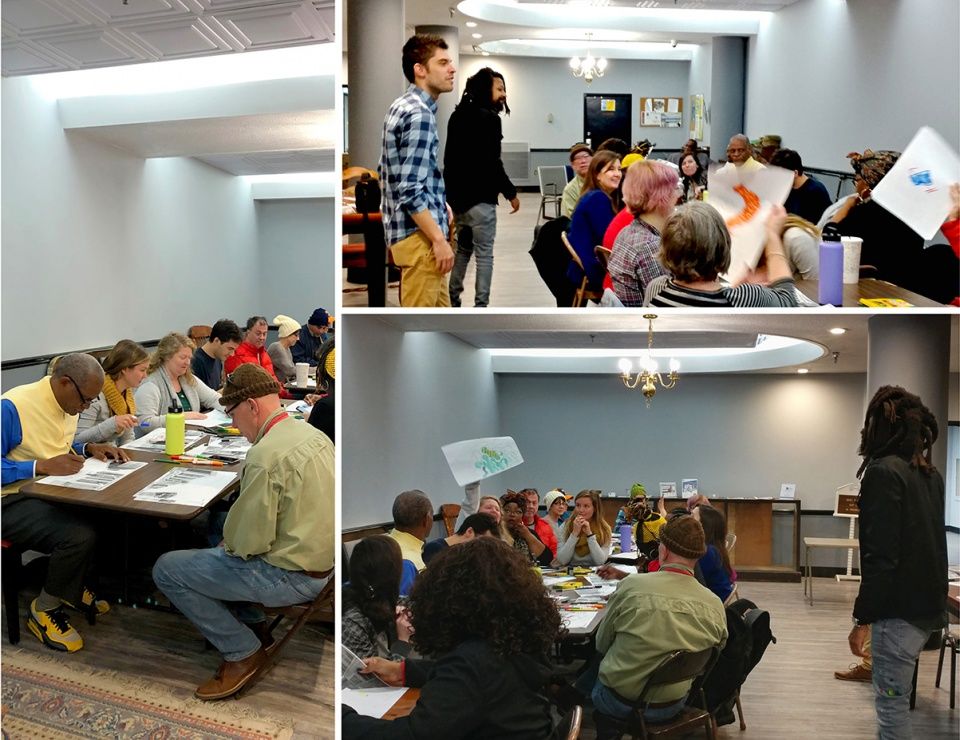
▲第二次会议通过绘画形式促进了帕顿居民与社区成员间的对话。参与者可以画出他们希望在项目场地中出现的形状和各种元素。Words in Grey Session #2. The second engagement facilitated conversation among Patten residents and community members through sketching. Participants were encouraged to draw shapes and various elements they wanted to see on project site.
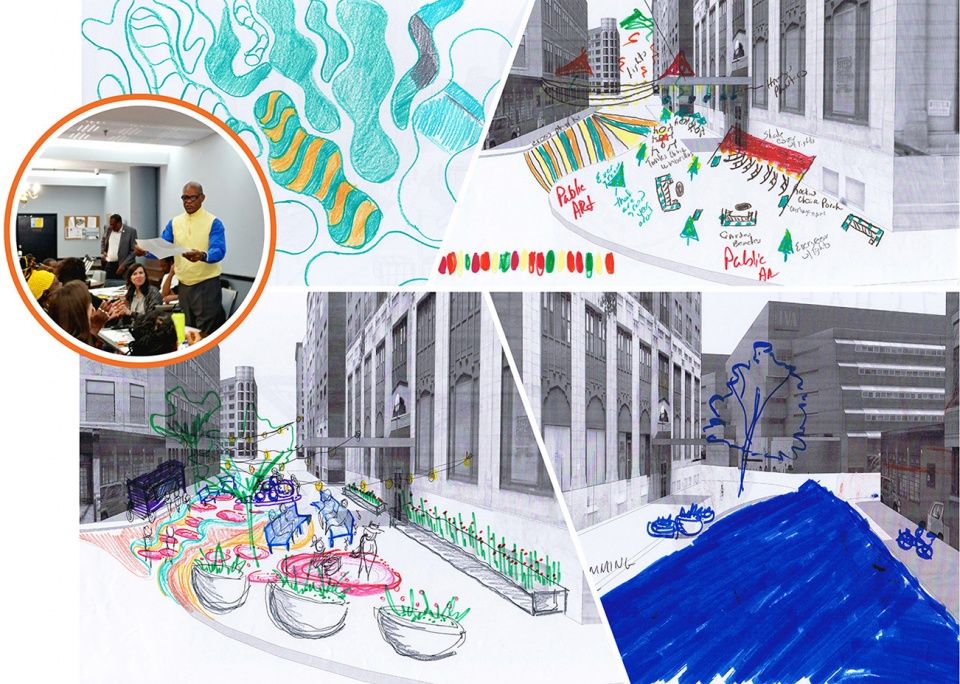
▲第二次会议中的部分绘画,它们为克服沟通障碍以及发现规划和设计的主题灵感提供了很大的帮助。Words in Grey Session #2 Selected Drawings.Selected drawings from the second engagement session. These activities were instrumental in overcoming communication barriers and discovering thematic inspiration for programming and design intention.
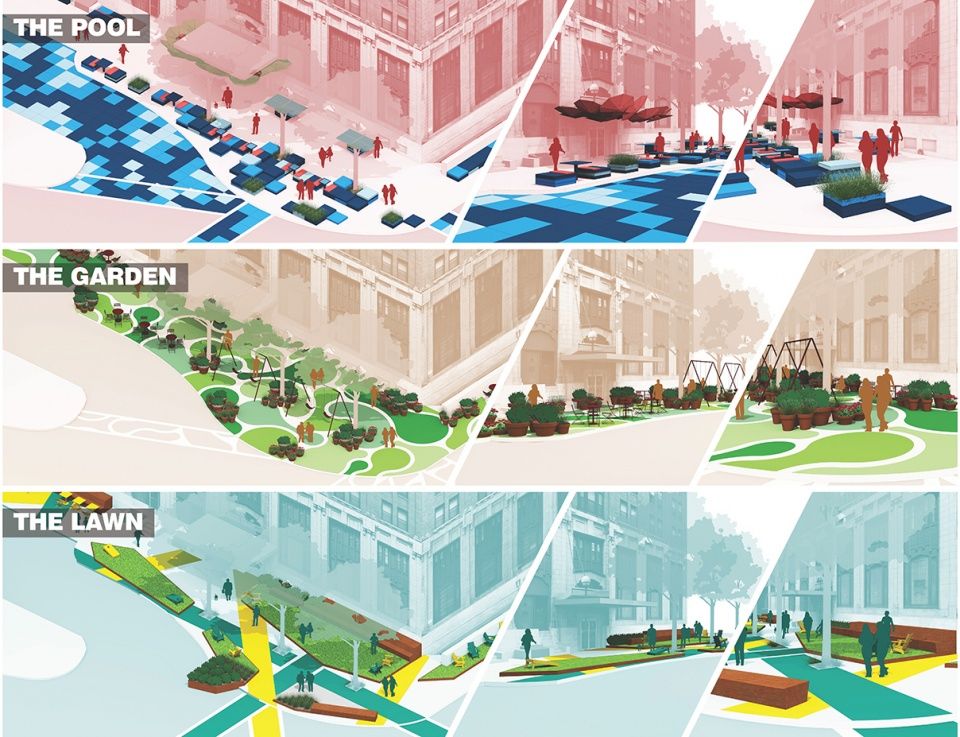
▲设计概念:设计团队主持了一系列的创意演练,旨在为帕顿大厦公共空间的设计提供灵感。根据社区的反馈,设计团队制定出了三个初步的概念。Design Concepts. The design team moderated a series of creative exercises to spark a conversation focused on reimagining the physical form of the public space at Patten Towers. Three initial concepts were developed from community feedback.
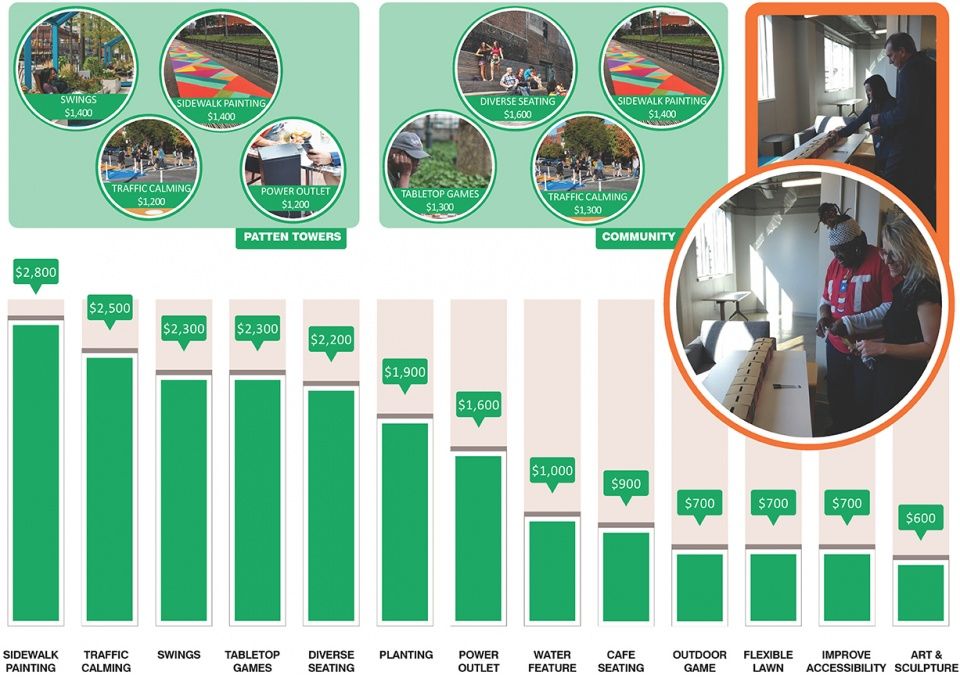
▲“资源分配演练”的结果呈现。在这项练习中,参与者会收到一张列出各项干预措施的清单,并拿到有限的资金——他们需要根据自己的喜好来分配这些资金。Resoure Allocation Exercise. Results from the design team’s “Resource Allocation Exercise”. During this exercise, participants were presented with a list of interventions, given a limited amount of funding, and asked to allocate their funds based on their preferences.

▲最终概念:这种演练方法有助于确定干预措施的实施顺序并帮助设计团队完善概念。设计团队将最终方案提交给帕顿社区,以便在正式施工前获得反馈和指导。Final Concept. The exercise was instrumental in formalizing a hierarchy of design interventions and allowed the design team to refine a final concept. The design team presented the final design package to the Patten community for feedback and direction before implementation.
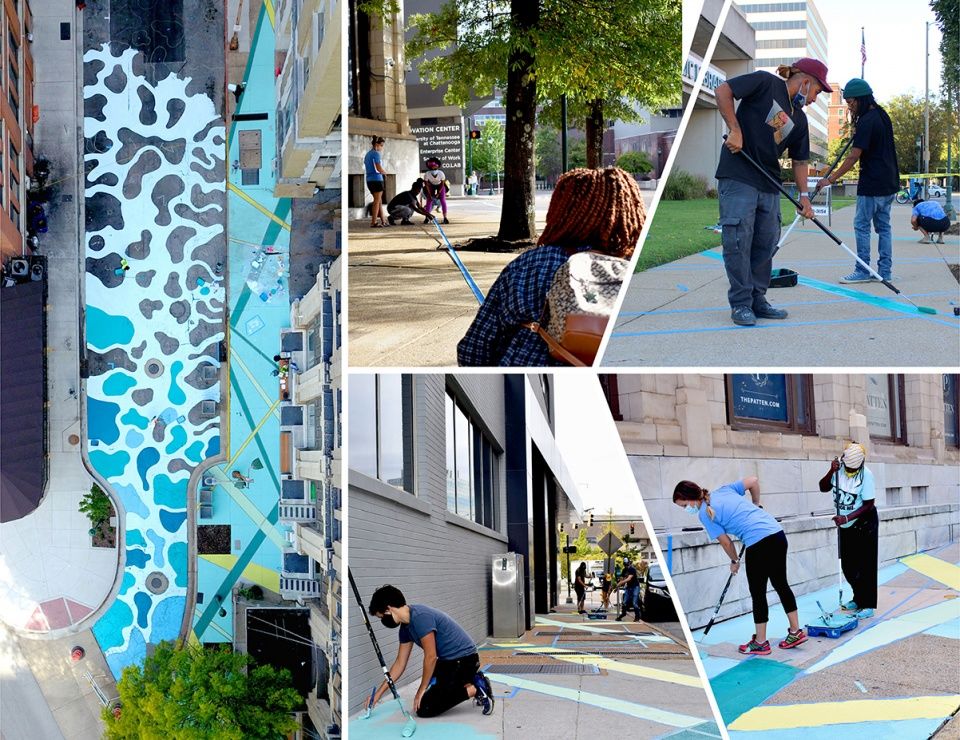
▲实施(第一阶段):设计团队与当地艺术家合作,在环绕大楼的街道、人行横道以及侧方步行道上绘制了由曲线组成的马赛克图案,其中穿插着直线元素,并通过黄色、蓝色和绿色的搭配让地面变得更加生动。Implementation #1. Partnered with local artists, a colorful mosaic of curvilinear forms intersected by linear strips were painted within the surrounding streets, crosswalks, and sidewalks, animating the muted ground plane with hues of yellow, blue, and green.
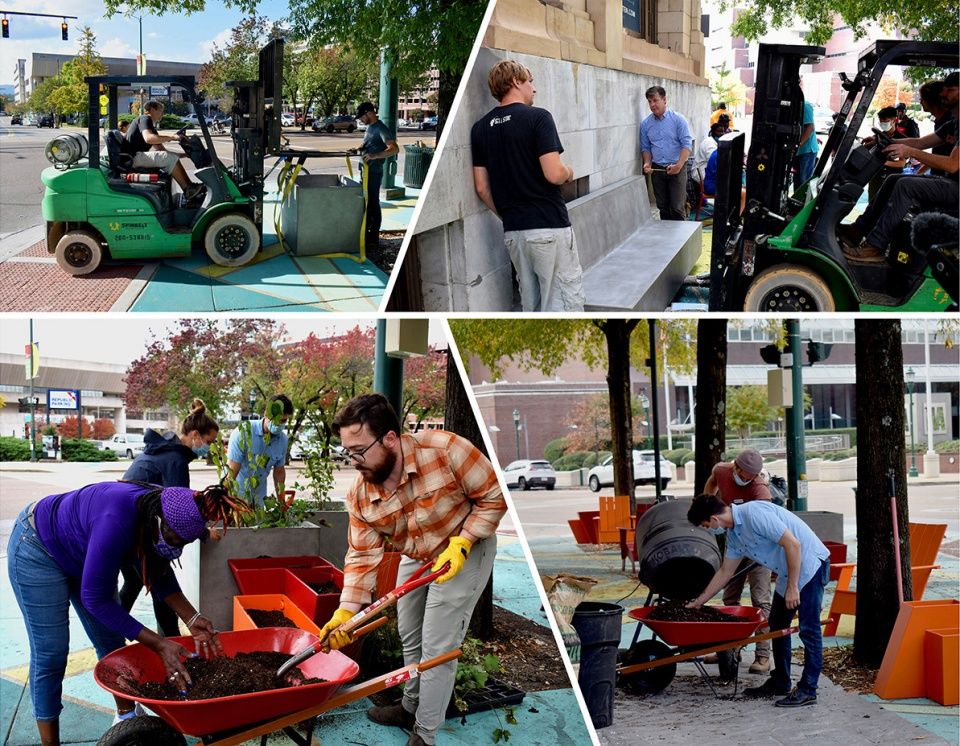
▲实施(第二阶段):定制的木制和混凝土长椅提供了更多永久性的座位解决方案。大尺寸的混凝土花槽和更为小巧的红橙色花盆被摆放在空间各处,容纳了超过20种本地植物。Implementation #2. Custom fabricated wooden and concrete benches offered more permanent seating solutions. Large concrete planters accompanied by a variety of smaller red and orange planters were placed throughout the space and filled with over 20 native plant species.
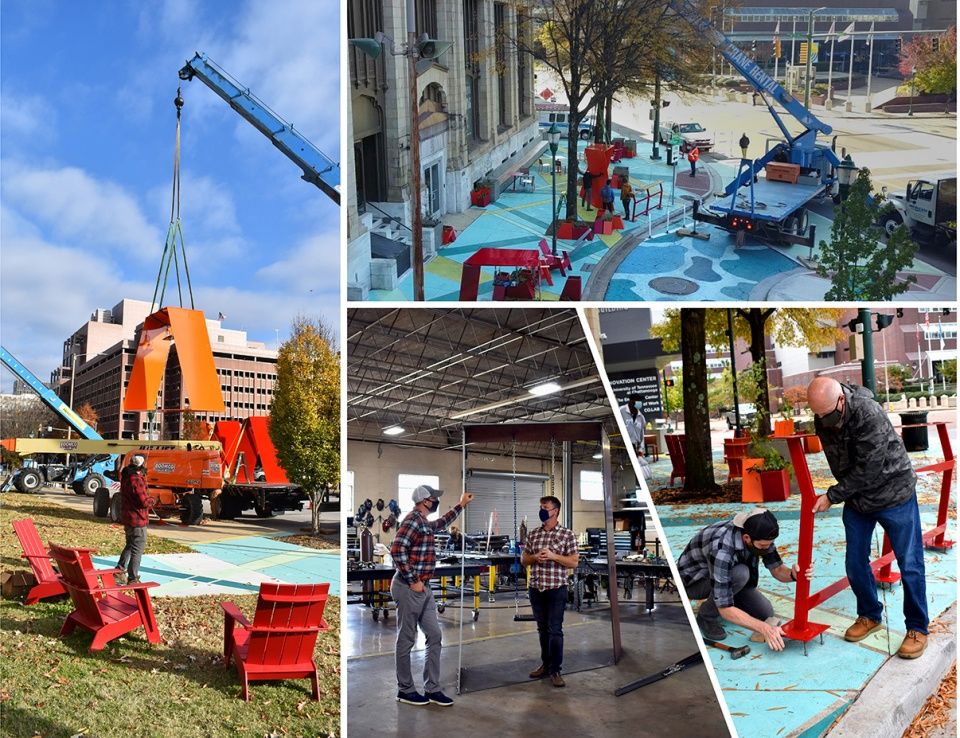
▲实施(第三阶段):红色和橙色的定制秋千和倚靠栏杆带来多样的使用和活动机会。Implementation #3. Collaborating with custom fabricators, red and orange custom fabricated swings and leaning rails provided a diversity of active and passive programming opportunities.
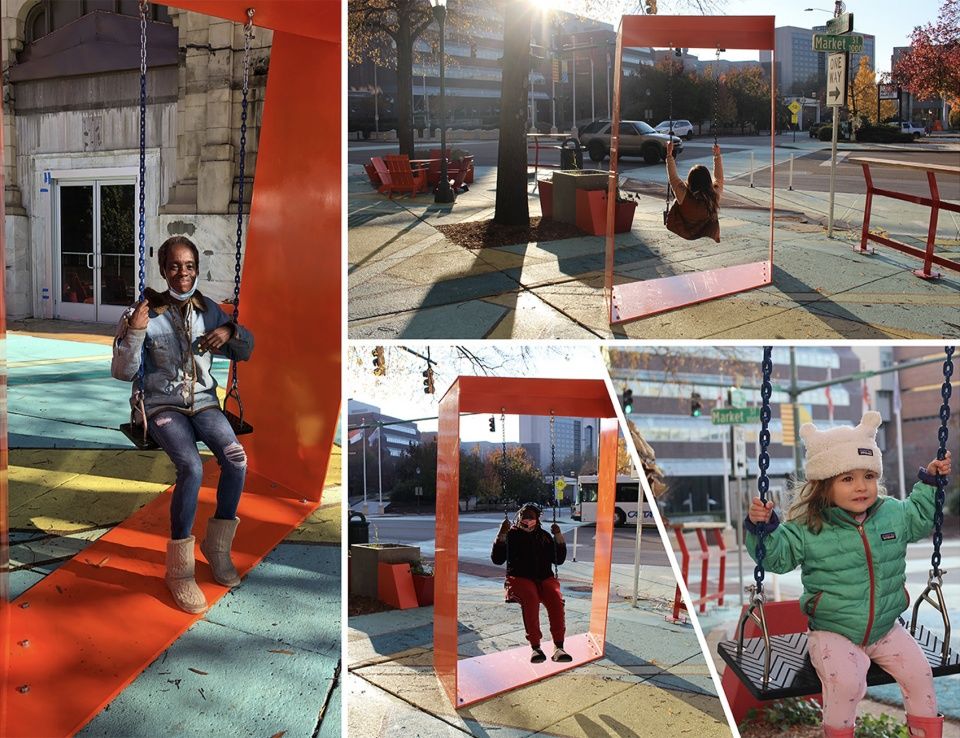
▲秋千:市场街和乔治亚街公共空间项目影响了查塔努加的居民,改变了其对城市设计所蕴含的美学与功能属性的固有认知,同时鼓励他们围绕社区的包容性和重要性展开对话。Swinging. Market + Georgia Public Space influenced the citizens of Chattanooga to reimagine the aesthetic and functional nature of urban design in Chattanooga, while encouraging a conversation around inclusivity and the meaning of community.
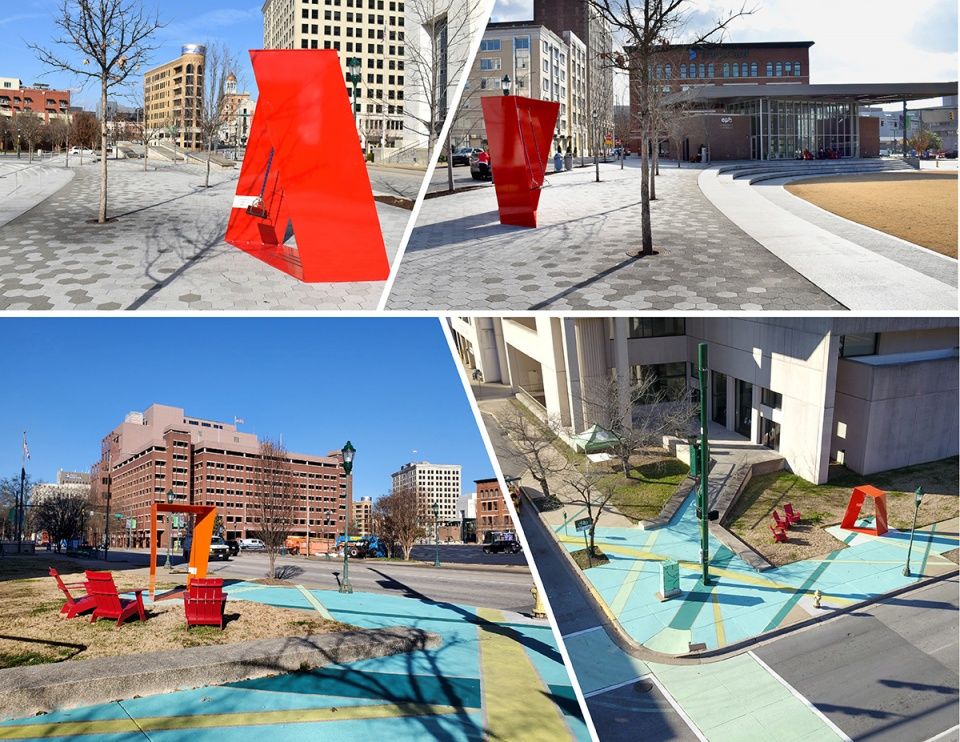
▲前哨区域:与帕顿大厦紧邻的外部公共空间被划定为主要枢纽,从中央集会空间向外辐射的区域则作为次级的“前哨区域”,将设计缝合至更大的城市范围。Outposts. By designating the immediate public space outside of Patten Towers as a primary hub, the placement of secondary “outposts” emanating from the central gathering space stich the design into the larger urban footprint.

▲社区庆祝:该项目改善了人们的生活品质,创造出一个更安全的环境,使帕顿大厦的居民能够重新拥有属于他们自己的公共空间。Community Celebration. The project has improved the quality of living, created a safer environment, and empowered the residents of Patten Towers to rightfully reclaim their public space.
PROJECT NARRATIVE
Erected in 1908 as Chattanooga’s newest luxury destination, the opening of the Hotel Patten was viewed as a crowning achievement for the industrious progress made by the City. Sited at an important intersection between continental-wide passenger and freight train lines, developers hoped to attract the hordes of travelers with world-class accommodations. For nearly three-quarters of a century, the Hotel Patten’s presence in the landscape served as a physical reminder of Chattanooga’s vision for its urban spaces in the twentieth century. However, as the once prosperous rail industry receded in Chattanooga, the vitality of the City’s urban core was dealt a staggering blow, and as the number of daily patrons declined, the Hotel Patten was closed and converted into Section 8 housing by the late 1970s. As planning efforts to revive Downtown Chattanooga erupted in the 1990s, the rebranded Patten Towers was neglected. This omission was the result of a negative stigma surrounding the building, its residents, and their place within the new Chattanooga. The story of the Market + Georgia Public Space project chronicles the time and place where the City and its residents acknowledged the disparities at Patten Towers and attempted to reconcile past shortcomings. Leading the design and implementation of the project, the landscape architect worked with the Patten Towers community to establish a vision for a new urban experience for the twenty-first century, in which our urban public spaces reflect the needs of the communities who inhabit them.
Stemming from the vision set forth by Chattanooga’s Innovation District Framework Plan in 2018, the need to foster improvements to the public realm across the City’s urban core became an essential principle to the planning efforts. This objective materialized into the Public Realm Action Plan, in which funding was provided to develop a vision for three distinct pilot projects. One of the three study areas was assessed by a collaboration between the Enterprise Center, the Chattanooga Design Studio, and Gehl Studio, who through their study proposed “The Porch” pilot concept. They measured that the public space outside of Patten Towers was a thriving gathering space for those inside of the Patten community, as well as a destination for individuals from the greater Chattanooga area who were stopping to visit. However, it quickly became apparent that a stark disparity existed between the social and cultural significance of the space and the public amenities afforded to this community to outfit it.
Looking to unlock the latent potential at Patten Towers, the Chattanooga Design Studio and community partners placed an open request for qualifications for a design team to lead the design process and oversee implementation. Special consideration was given to teams who prioritized resident and community input, as one of the underlying principles of the pilot project called for the formulation of a community-led design process that was of, by, and for the community. In partnership with a local artist, the landscape architect abandoned the typical dichotomy between the design firm and client, and instead, viewed this project as an opportunity to propose a collaborative process founded in genuine partnership between diverse individuals working towards a common goal.
With a keen awareness of the skepticism often held by underserved communities during “improvement” projects, the design team elevated the role of engagement as the primary design method, which provided participants the space to air past grievances, hear a diversity of perspectives, and curate consensus and a united vision for the future. Led by the artist, the process began with a series of “micro sessions”, in which members of the design team and the Patten community spent two hours together each day for a week. These meetings were casual and stripped of any pretense, as the objective was to provide a space for everyone to speak openly and truthfully about their experiences. Adopting the artist’s methodology, the next iteration of engagement creatively channeled the themes of those initial conversations through artistic expression. Participants were encouraged to speak from their hearts through poetry, storytelling, and sketching. These activities were instrumental in overcoming communication barriers and discovering thematic inspiration for programming and design intention.
As part of the engagement process, the design team moderated a series of creative exercises to spark a conversation focused on reimagining the physical form of the public space at Patten Towers. After designing three initial concepts, the design team developed interactive engagement strategies, like the “Resource Allocation Exercise,” to distill several abstract ideas into a single, tangible experience. During this exercise, participants were presented a list of interventions, given a limited amount of funding, and asked to allocate their funds based on their preferences. Design elements like more green space, the incorporation of bright colors, and a greater diversity of seating options were quickly prioritized. This approach was instrumental in formalizing a hierarchy of design interventions and created an opening for the community to forge a sense of ownership of the final product. Marking the end of the process of discovery and refinement, the design team presented the final design package to the Patten community for feedback and direction before implementation.
The landscape architect executed a complex process of implementation of the design, collaborating with Patten residents, custom fabricators, local artists, volunteers, and government officials. At the city scale, the design established a hierarchy of interventions by designating the immediate public space outside of Patten Towers as a primary hub, while the placement of secondary “outposts” emanating from the central gathering space were employed to stich the design into the larger urban footprint. While this approach formalized the organization of the design, it played a much bigger role in the eyes of the Patten community. In the past, many had felt unwelcome in these spaces and voiced their desire to be included. Therefore, the design reclaimed their right to these public spaces and established a reciprocal relationship in which the Patten community and the citizens of Chattanooga could feel invited to move between these areas without hesitation.
The repetition of design elements across each of these spaces provided cohesion and offered legibility. A colorful mosaic of curvilinear forms intersected by linear strips were painted within the surrounding streets, crosswalks, and sidewalks, animating the muted ground plane with hues of yellow, blue, and green. In contrast, red and orange movable Adirondacks and metal and wooden tables and chairs provided a variety of semi-permanent seating options, while custom fabricated wooden and concrete benches offered a more permanent solution for the space. Additionally, red and orange custom fabricated swings and leaning rails provided a diversity of active and passive programming opportunities. The incorporation of several electrical outlets, high-speed Wi-Fi, and a working phone booth supplied residents with free access to public utilities. Large concrete planters accompanied by a variety of smaller red and orange planters were placed throughout the space and filled with over 20 native plant species.
The evolution of the Market + Georgia Public Space project offers several lessons for designers, planners, or anyone engaged with enhancing the quality of our urban spaces. By employing a process that prioritized community-led collaboration, constant engagement, and adaptive design and implementation techniques, the design team was positioned to receive the trust of a community. The result of this process gave voice to a diversity of perspectives and generated genuine, positive change. The success of the project challenges the typical organizational systems within the design profession and serves as an example for alternative strategies for the future. Additionally, it has influenced the citizens of Chattanooga to reimagine the aesthetic and functional nature of urban design in Chattanooga, while encouraging a conversation around inclusivity and the meaning of community. Most importantly, the project has improved the quality of living, created a safer environment, and empowered the residents of Patten Towers to rightfully reclaim their public space.






