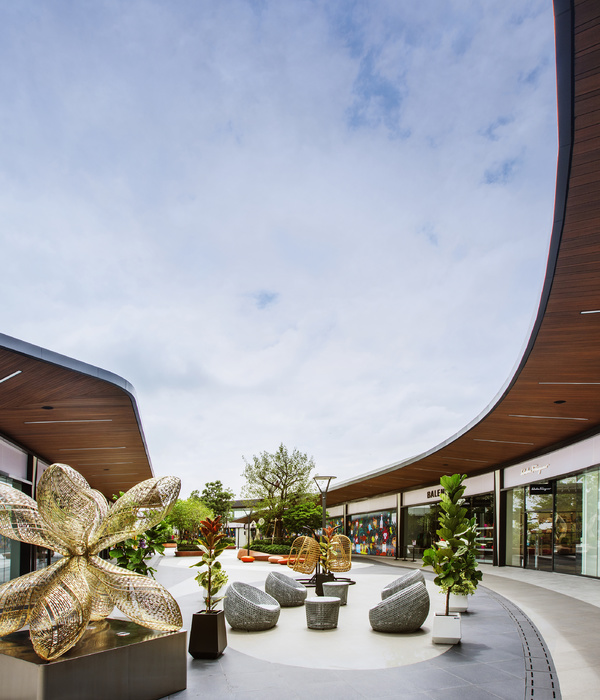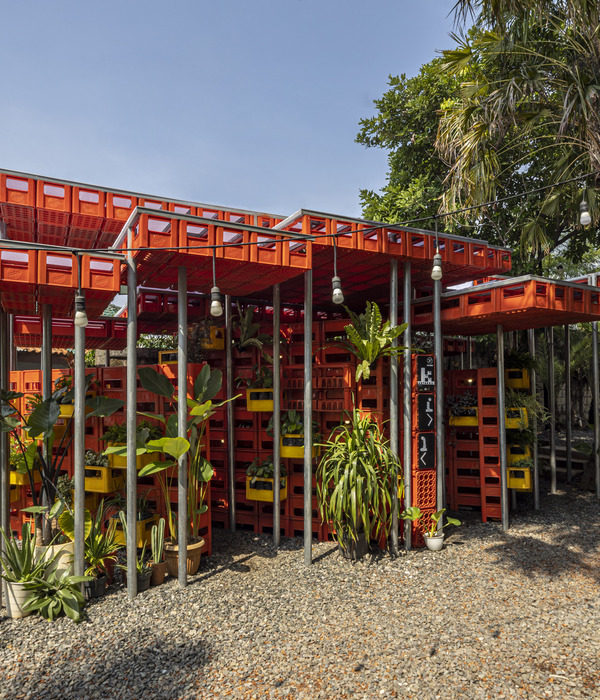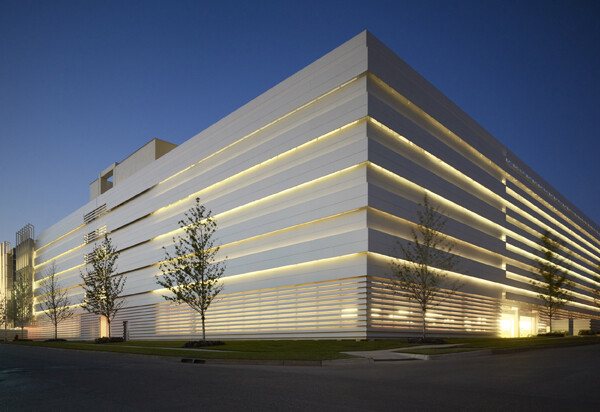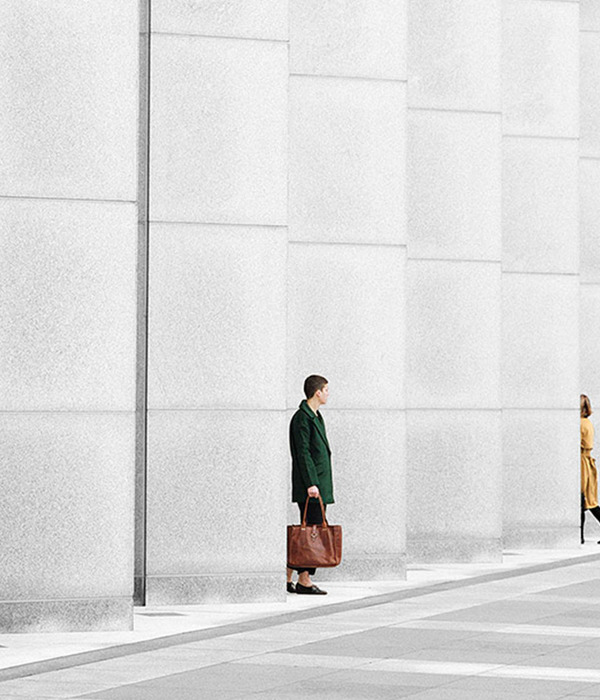Campus, Acton, Australia
设计师:ASPECT Studios, Iahznimmo architects
年份:2019
摄影:Florian Groehn, Martin Ollmann
建造商: Adbri, Austral Bricks, Classic Architecture Group, Ezi Security Systems, Graphisoft, Leda Security, Street Furniture Australia, Street and Garden
Structural Engineers:Robert Bird Group
Hydraulic Engineers:Sellick Consultants
Electrical Consultant:Fredon
Lighting Consultant: Point of View
Access Consultant And Bca: Philip Chun
Indigenous Interpretation: David Johnston
Contractor: Lend Lease
Project Manager:Colonysix
Public Domain 设计师:lahznimmo architects
Public Domain Landscape 设计师:Aspect Studios
Buildings 设计师:BVN Architects
lahznimmo architects with ASPECT Studios were successful in winning the Australian National University’s design competition to revitalize the public domain of its Canberra campus. The public domain team worked closely with BVN who were the architects for the new buildings in the precinct. The resulting urban outcome reflects the collaboration between the three practices. The brief for the Public Domain was based on an Urban Design Framework, Public Realm Guidelines, Design Brief, and Place Overlay led by Colony Six, Civitas, and Oculus. Key public domain elements include the redevelopment of University Avenue; the Kambri Precinct and a new terraced creek edge and amphitheatre.
Secondary elements include an intimate Student Courtyard; a new loop road and a retail laneway. Key buildings defining the precinct by BVN include Student Accommodation; Culture and Events; Student Hub; Teaching and Gymnasium and Health Buildings in addition to 45 ground-level retail outlets. The conceptual departure point envisaged University Avenue as mirroring Burley Griffin’s Land Axis whilst Sullivan’s Creek mirrors the Water Axis, as though the ANU was an archetype of Canberra itself. Where the two meets at Kambri becomes the true democratic heart of the campus. Sullivan’s Creek is reinvigorated with substantial areas of native planting and a generous cycle and pedestrian pathway.
The pathway creates a strong north-south link through the campus in line with the Griffin Legacy, which conceives Sullivan’s Creek as Green Pedestrian Spine linking the Lake’s edge to North Canberra. In line with the masterplan the reimagined University Avenue replaces the previous stepping ground plane with a contiguous one with an uninterrupted sightline from the Campus threshold to the Kambri Precinct. The new University Avenue provides a generous central boulevard predominantly used as a shared pedestrian/cycleway. Either side is defined by a series of rain gardens interspersed with seating and permeable paving and further defined by a series of smart poles and new avenue trees framing the vista to Kambri. The name of the new precinct ‘Kambri’ means ‘meeting place’, and was gifted to the University by local Indigenous elders.
Kambri provides a new vibrant social and cultural focus for the Campus bringing together staff, students, and the broader Canberra community. The focus of Kambri is a large raised events lawn fringed by trees and a modulated edge providing inviting spaces to inhabit year-round. Strategic pedestrian connections are made across the lawn formalising desire lines and stitching the precinct together. These connections are further strengthened by the architecture, which sets up a series of framed dramatic views and thresholds.
The ground level is predominantly retail creating an interactive edge to the lawn. The diverse building typologies defining the precinct set up a “raised public domain” through a series of decks and balconies overlooking the lawn. The terraced creek edge and amphitheatre create a gradual connection from the lawn down to the water. The amphitheatre provides a flexible space for lounging and soaking up the sun as well as incorporating a stage for curated events.
项目完工照片 | Finished Photos
设计师:ASPECT Studios
分类:Campus
语言:英语
阅读原文
{{item.text_origin}}












