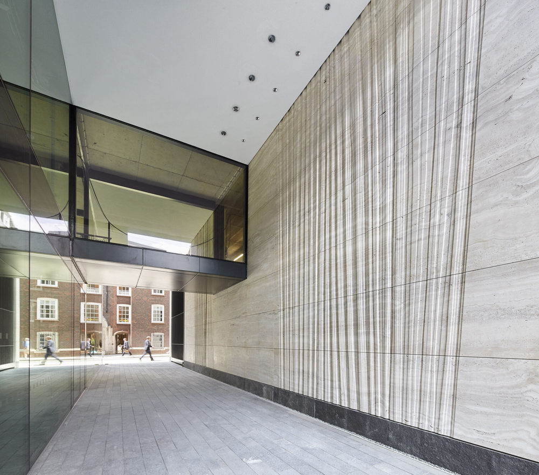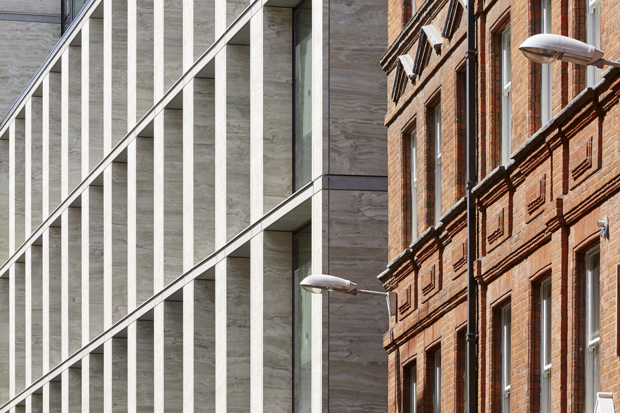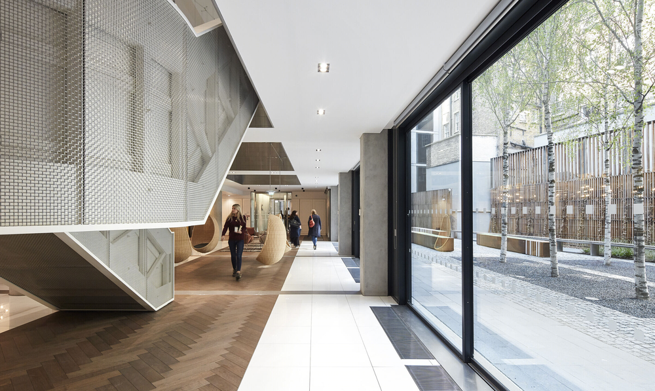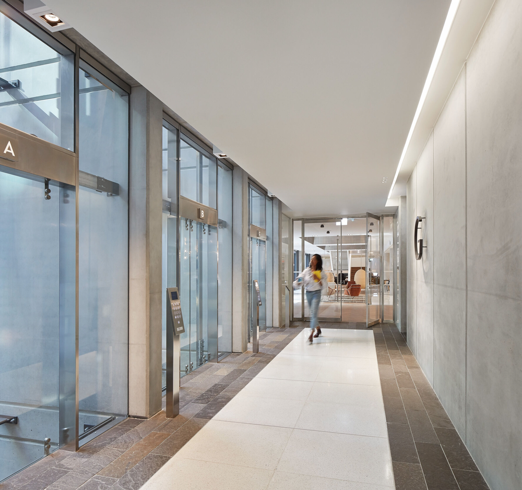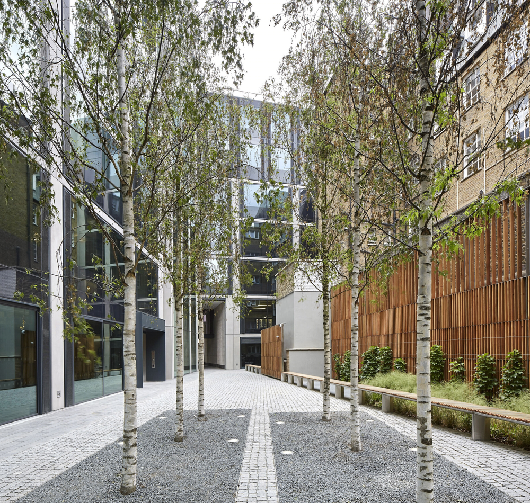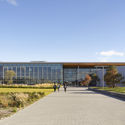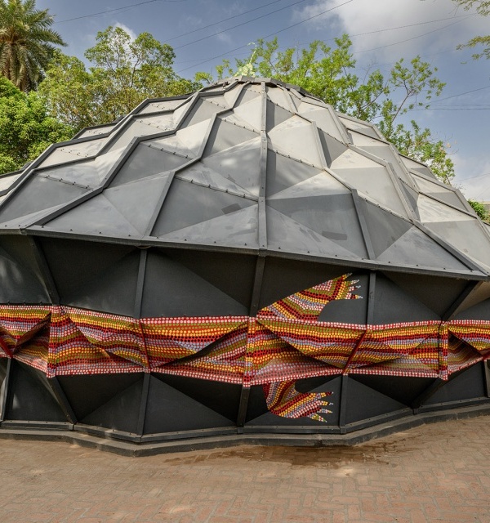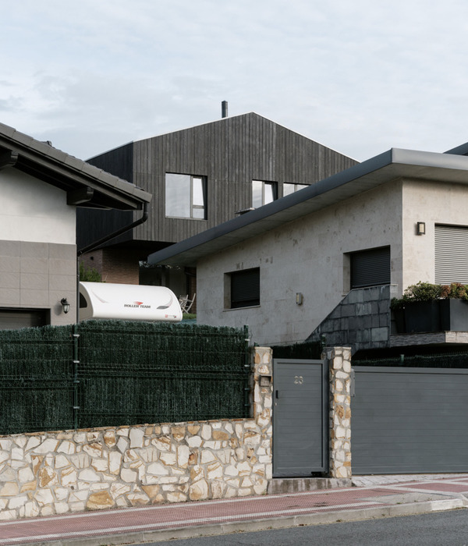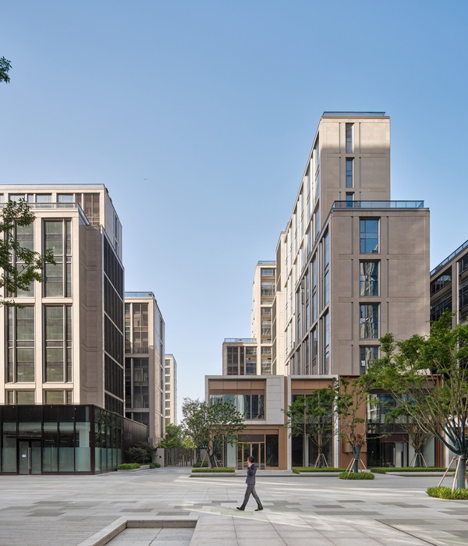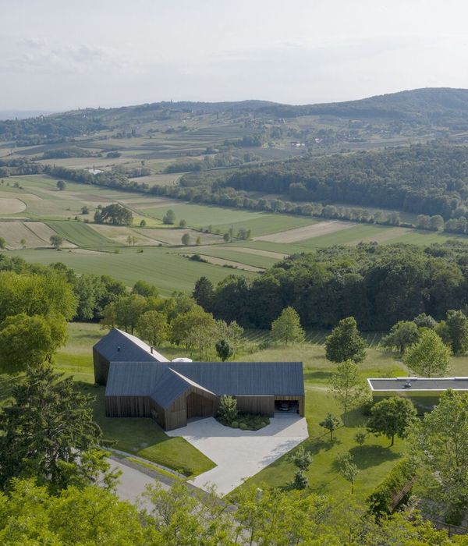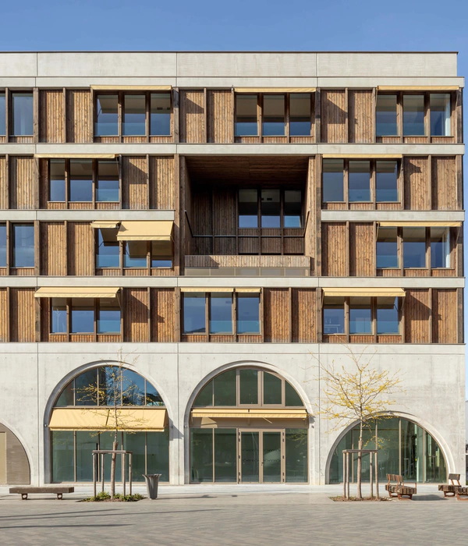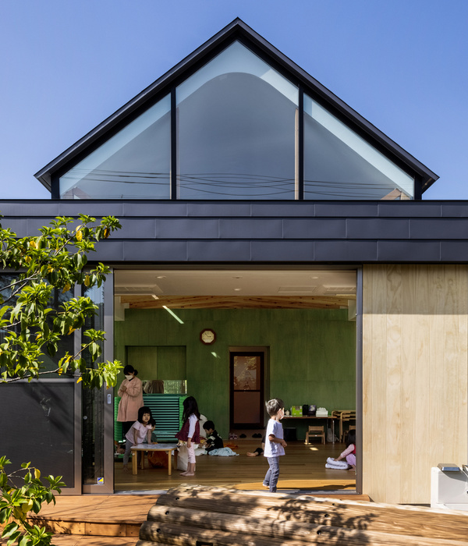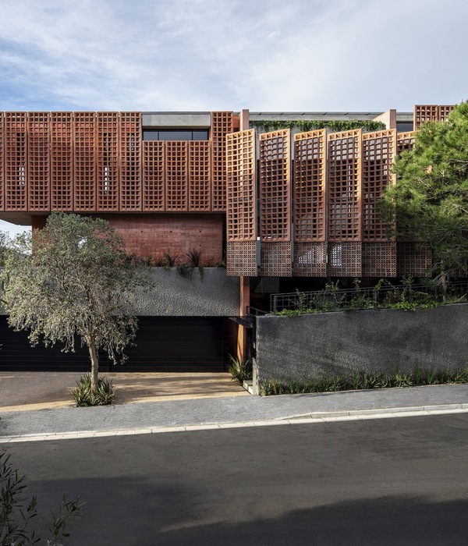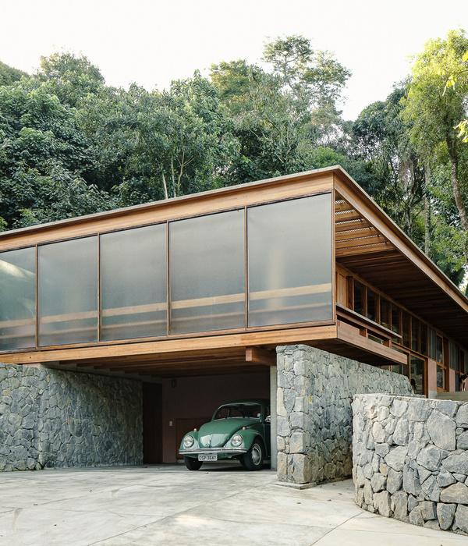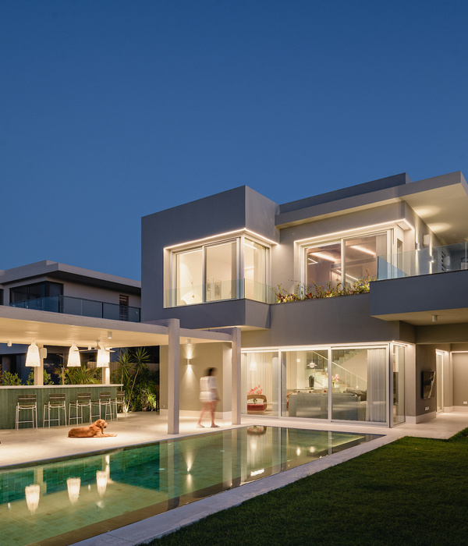伦敦 40 Chancery Lane 办公建筑——历史与现代的完美融合
Architect:Bennetts Associates Architects
Location:Chancery Lane, London, UK
Project Year:2015
Category:Offices
This project for developer Derwent London creates a mix of new office and retail space in the City, with the integration of an existing 19th Century building. The historic street pattern of narrow passages leading to open spaces and courts is reinforced by a landscaped courtyard with a gated entrance off Chancery Lane.
Located on a prominent corner site within the Chancery Lane Conservation Area, the scheme has been designed to respect adjacent listed buildings and to acknowledge surrounding scale, materiality and key views.
The scheme replaces a series of 1950/60s buildings on Chancery Lane and Cursitor Street with linked blocks separated by service cores. This strategy allows each block to extend to an appropriate height commensurate with the scale of the street which it addresses. The existing building at No 20-21 Took’s Court has been incorporated into the design, separated from the new construction by a slender atrium. Travertine marble, chosen for its empathy with Portland stone, is used for the highly modelled main facades of the new blocks.
The Category A design provides high-quality, flexible office space and achieved a BREEAM Offices 2008 rating of ‘Excellent’. It set challenging targets for sustainability, with innovative passive plasterboard chilled ceilings, exposed thermal mass and opening windows, to achieve significant carbon reductions compared with a more typical speculative office development.
The office element was pre-let to Publicis Groupe in June 2013.
▼项目更多图片
