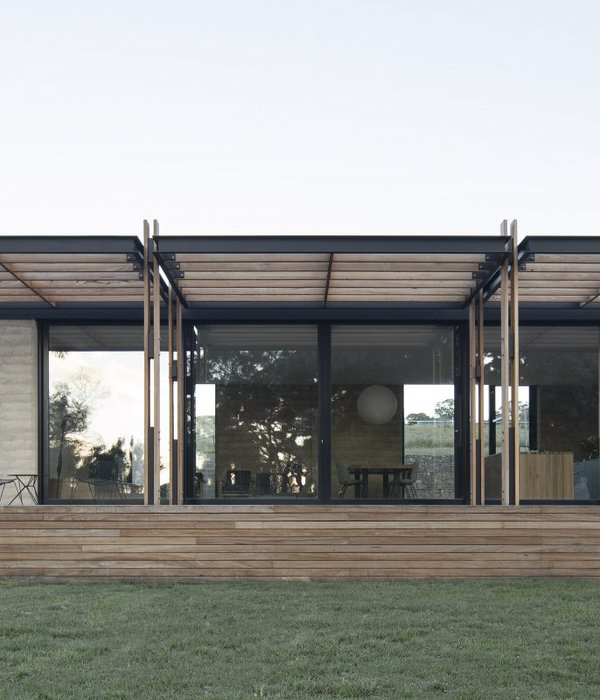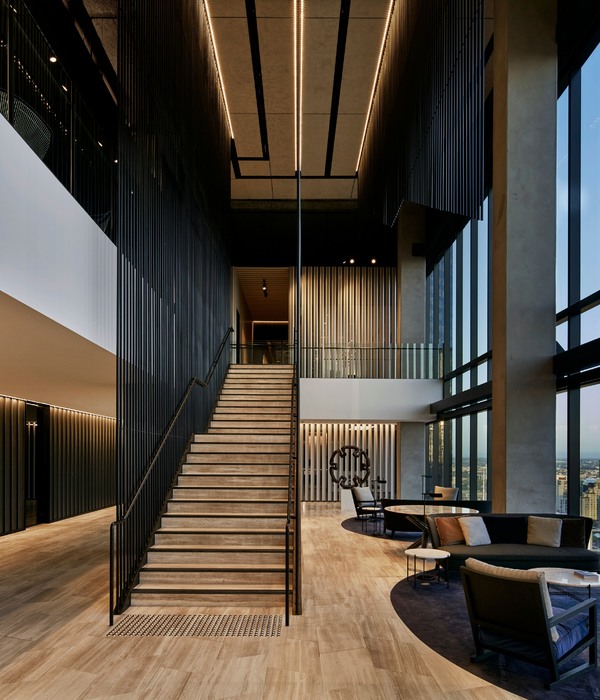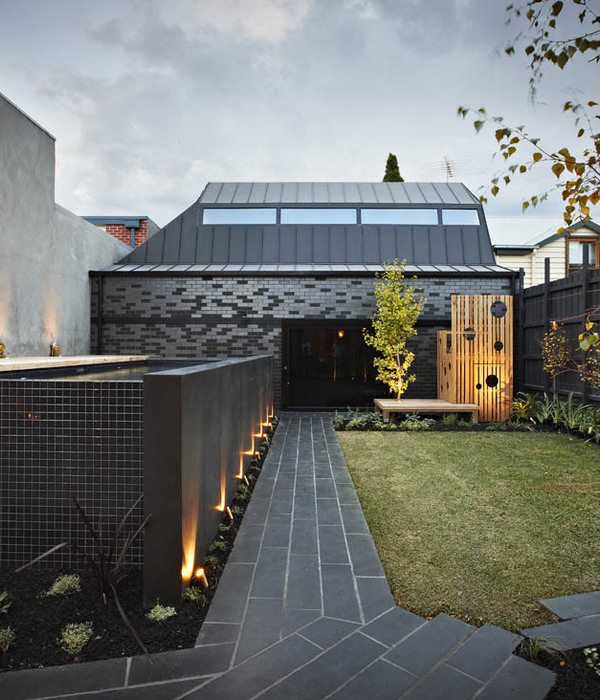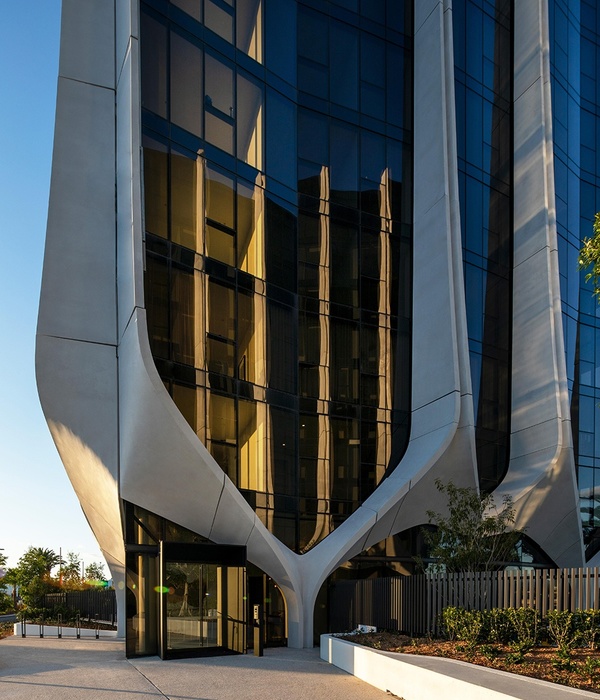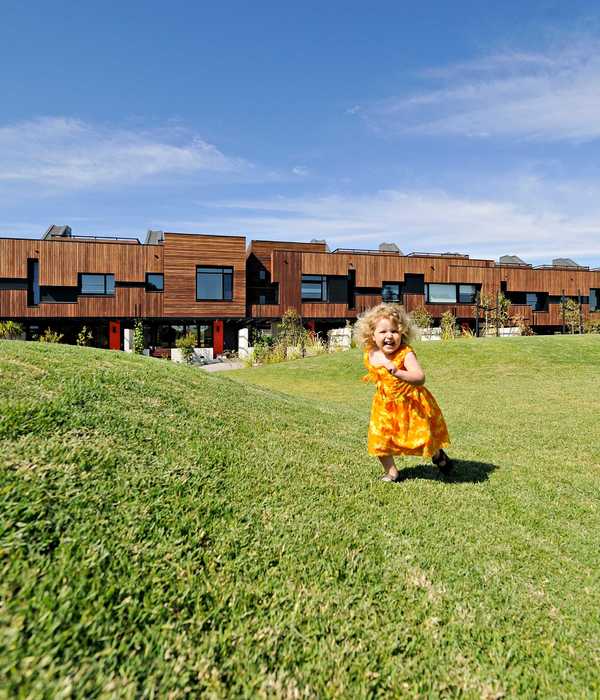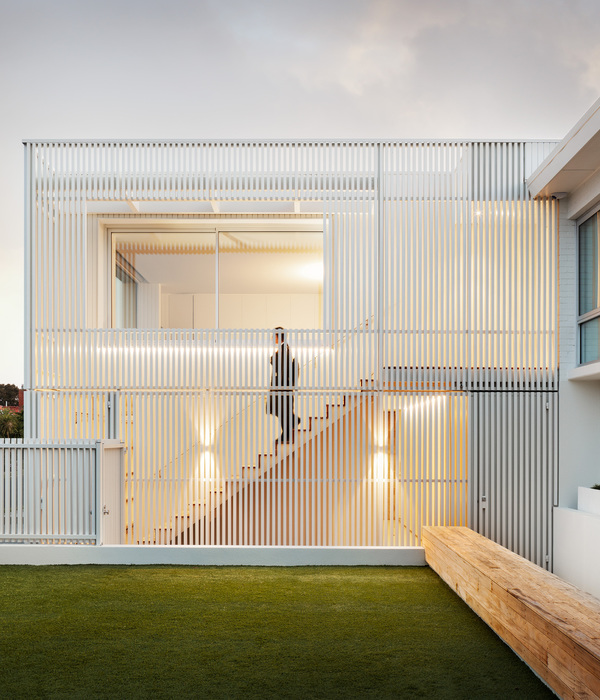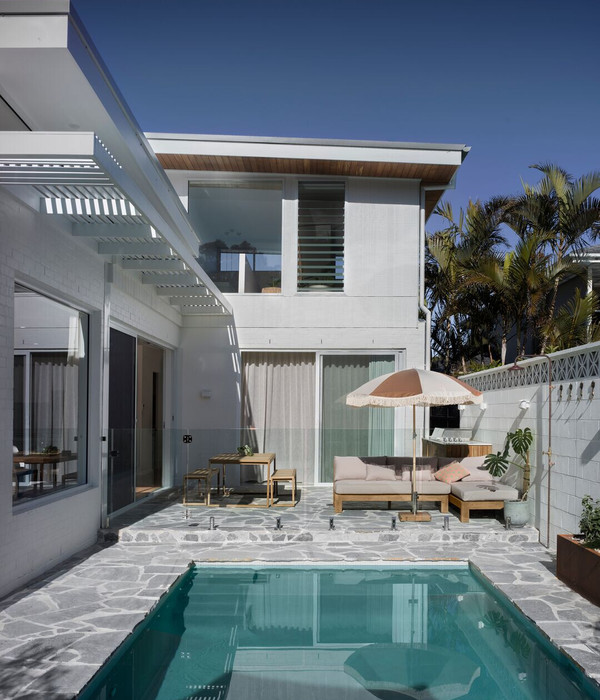Houses, Jagakarsa, Indonesia
设计师:Phidias Indonesia
面积: 180 m²
年份:2019
摄影:Andreas Widi
建造商: Dulux, Toto, Alderon, Conwood, Philips, Roman Granite, Taco, Trimble, ZWCAD
负责建筑师:Harfansyah Azhar
City:Jagakarsa
Country:Indonesia
Living in a tropical country like Indonesia allows us to have unlimited access to sunlight. It means, we could have “summer” all year round. That condition may or may not be good for a house, depending on how much sunlight penetration that still comfortable for the inhabitants. East and West facing are usually big concern in tropical context. Our “Summers Friend House” is one of the solutions for the issue, that showing architectural strategies for a compact house, in a narrow west facing site.
For the massing strategy, we push and pull the building massing to optimize shadow for openings and walls. By that, the temperature of the façade may be lower. This strategy is not only for optimizing shadow, but also for avoiding bulkiness of the overall building massing. In the main building, we push the ground floor to become deeper that the upper floor. However, for the service area, we maintain the wall depth of ground floor and upper floor the same, due to its critical dimension.
On the façade, our main strategy is to create less openings, more walls, and protected openings. Therefore, we could see combination of walls and small windows in the façade. To avoid massive impression of the wall, mainly we use lighter color, and put darker color for the accent. Also, on the upper floor, we use handmade breezeblocks made of light brick to protect the bedrooms windows. Thus, we could see a rich composition and combination of materials not only for an aesthetic purpose, but also for functional purpose.
On the ground floor, the main purpose, is to accommodate family gathering events, with the living room as the center of the activity, horizontally and vertically. Horizontally, this room is directly connected to the small courtyard, dining room and service area, also it is connected to the office. We avoid to make room separation to create spacious impression of the space. Vertically, the living room is the main access to the upper floor, through an elegant straight staircase made of concrete that adjacent to it. The straight staircase model are used to optimize the functional space on the ground floor.
The Upper Floor, is the center of private activities of the house, consisting 3 bedrooms and staircase to future rooftop. Here, we create no common area, to focus the gathering activity on the ground floor. We use simple and elegant material finishing such as, doff ceramic floor, wooden door and steel staircase, also we use lighter color, so the space felt more spacious.
项目完工照片 | Finished Photos
设计师:Phidias Indonesia
分类:Houses
语言:英语
阅读原文
{{item.text_origin}}



