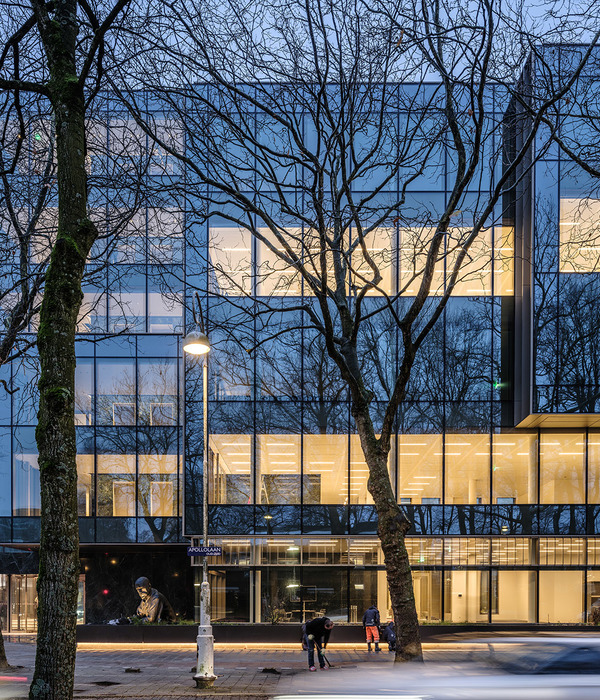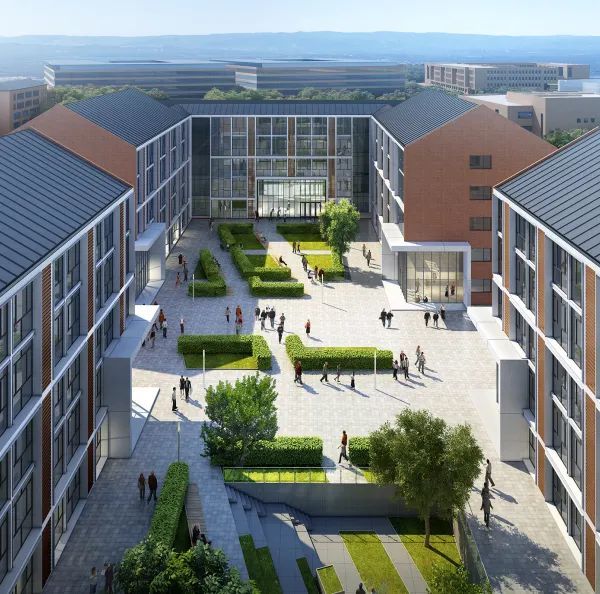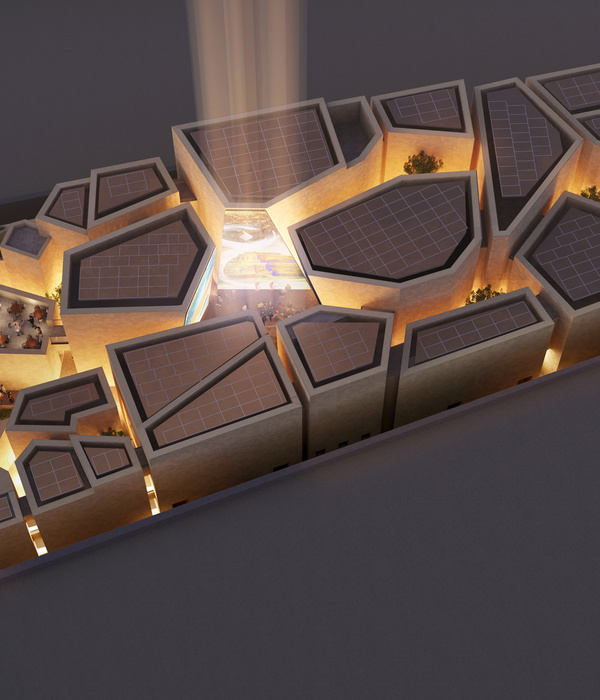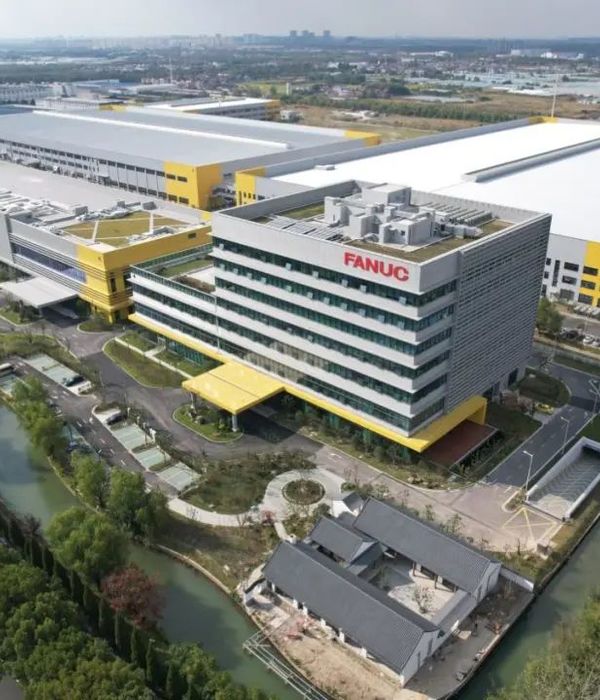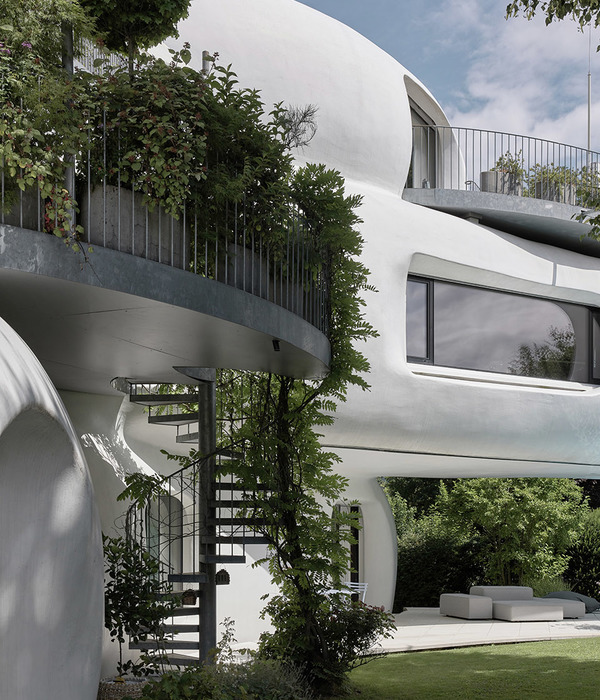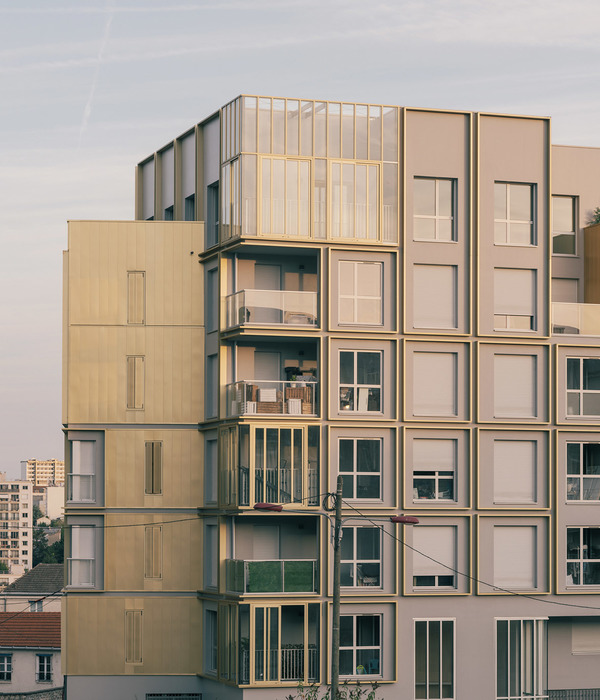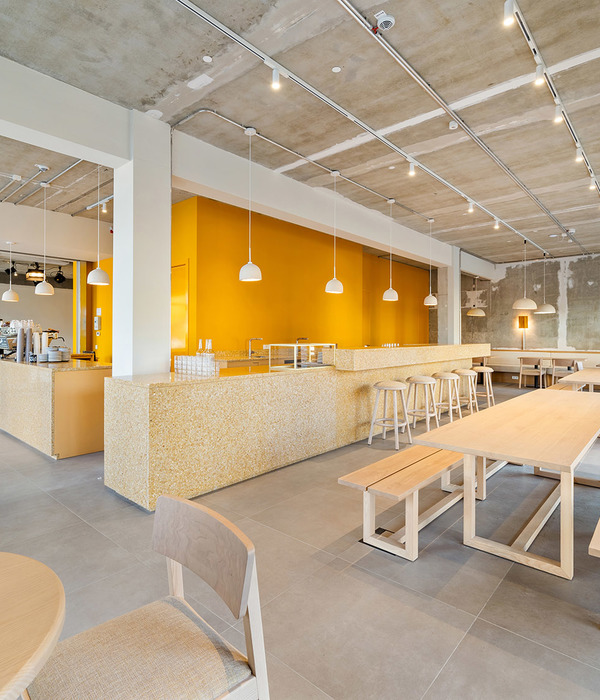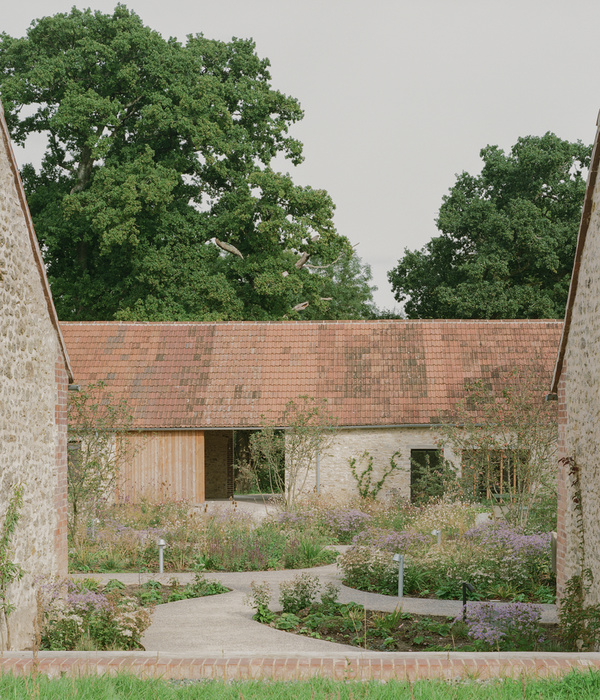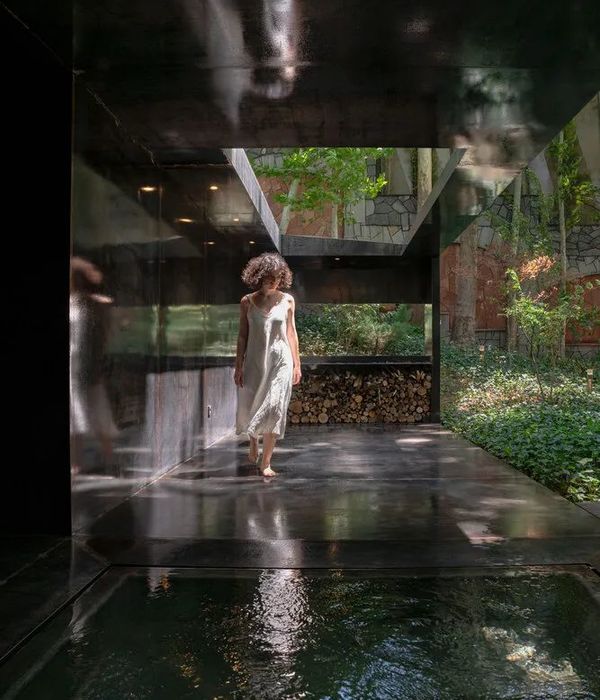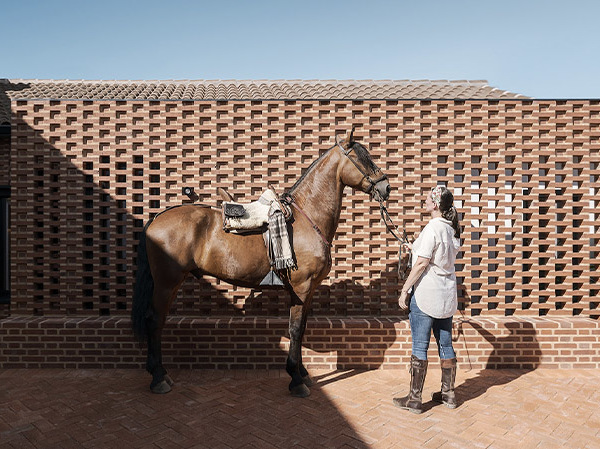波兰贝斯基德山住宅 | 与环境共生的覆土建筑
该项目位于贝斯基德山,业主是Henninger Investment公司的所有人,私下则是波兰贝斯基德山的攀登爱好者。建筑师同业主的共同目标是使建筑不影响其他人的视角,突显这里的美。覆盖草皮的建筑勾勒出Otryt山的景色,人们可以在玻璃上看到景色的映像。
The house in the Bieszczady was built for the owner of Henninger Investment, who is privately an enthusiast of the polish Bieszczady Mountains. Our common goal was to emphasize the beauty of the place without adversely affecting its perception by others. The building covered with corten frames the view of Otryt Mountain. You can see its reflections on the facade glazing.
▼建筑与环境,the building and surroundings
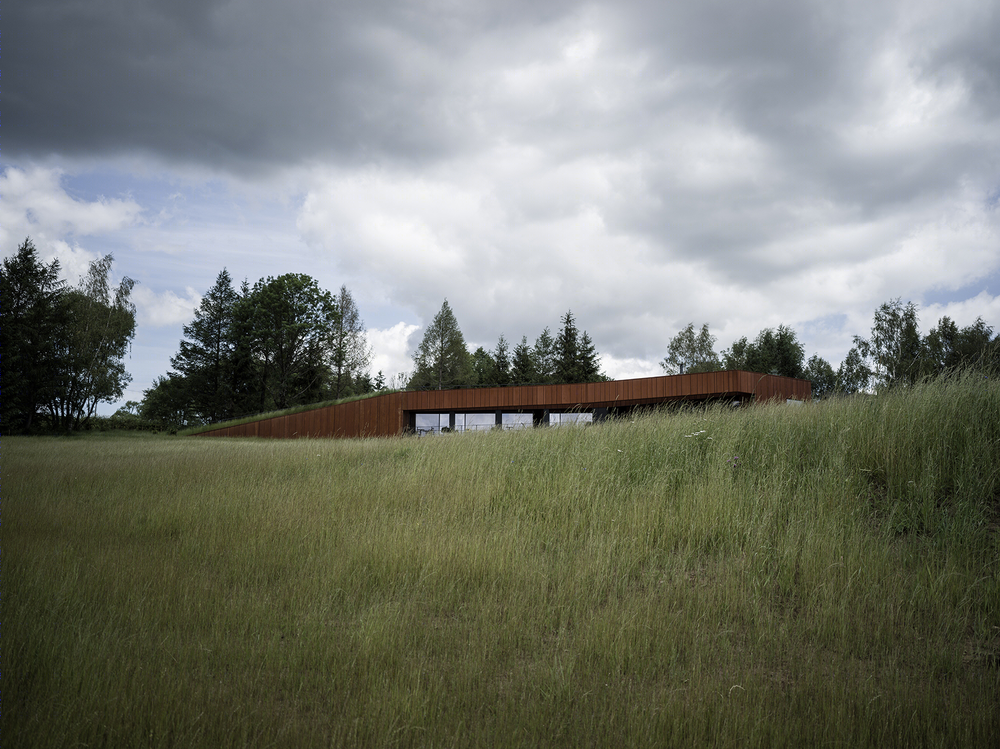
房屋隐匿于绿植之中,面向贝斯基德山峦。同时,它不影响其他人观看景色。从邻居的角度看,这座房子如同小山坡,而建筑的北侧保有其本身的尺度和规模,显示出它并非小房屋。
Architecture is hidden among greenery, thanks to which it opens up a panorama of overlapping peaks of the Bieszczady Mountains. At the same time, it does not take this view away from others. From the neighbors’ side, the house was supposed to resemble a slope of a hill, while from the north it was to retain the character of a building that has its scale and mass. It is not a small object.
▼项目外观,appearance
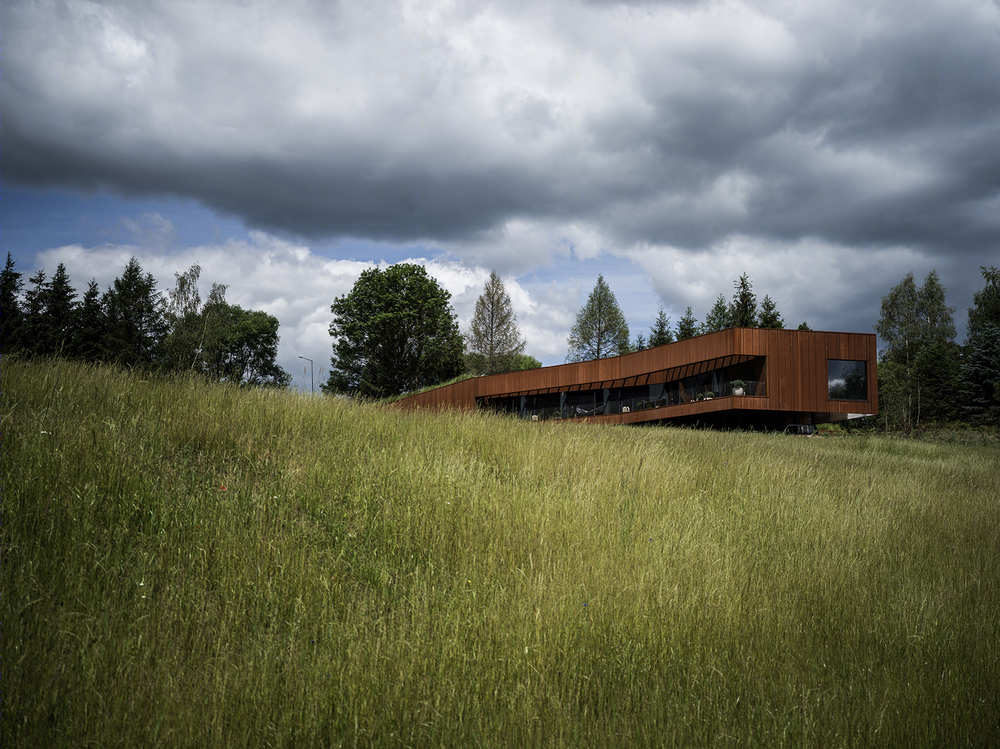

▼房屋隐匿于绿植之中,architecture is hidden among greenery

该项目毗邻大自然,与道路之间没有围栏相隔。基地内除了原有树木,还种有其他植物。建筑师将房屋结构拉长,并在屋顶铺设草皮,使其融于环境、消隐在景观之中。
The architecture situates the house on the border with nature. The house will remain unfenced from the road. The trees that were preserved were supplemented with new plantings. We have stretched the earth structure with the turf over the roof in order to place the house even more in the context of the place and to weaken the sense of its presence in the landscape.
▼周围景色映在玻璃上,the surrounding scenery is reflected on the glass
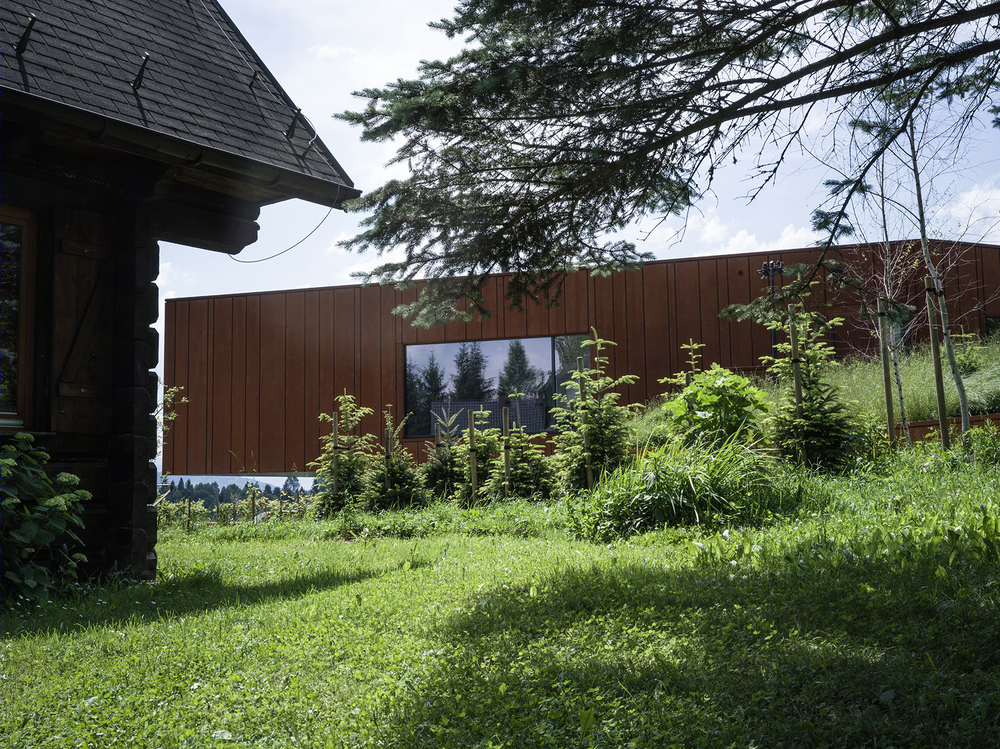
▼一层入口,原有树木与新种植物共存,ground floor entrance,coexistence of original trees and new plantings
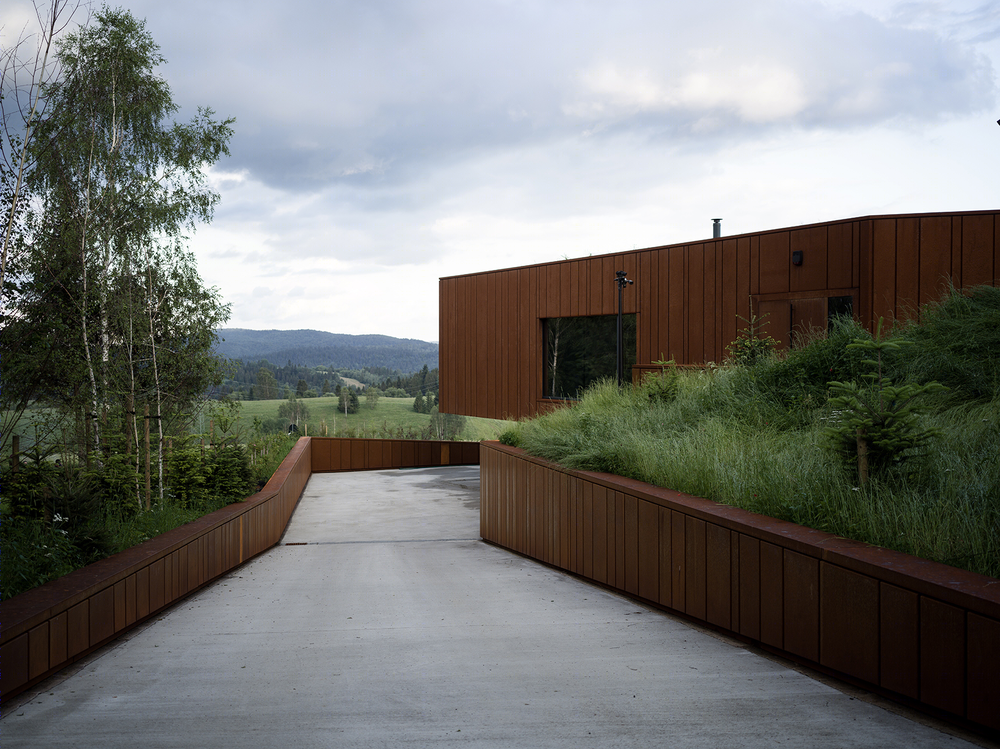
▼二层入口,first floor entrance
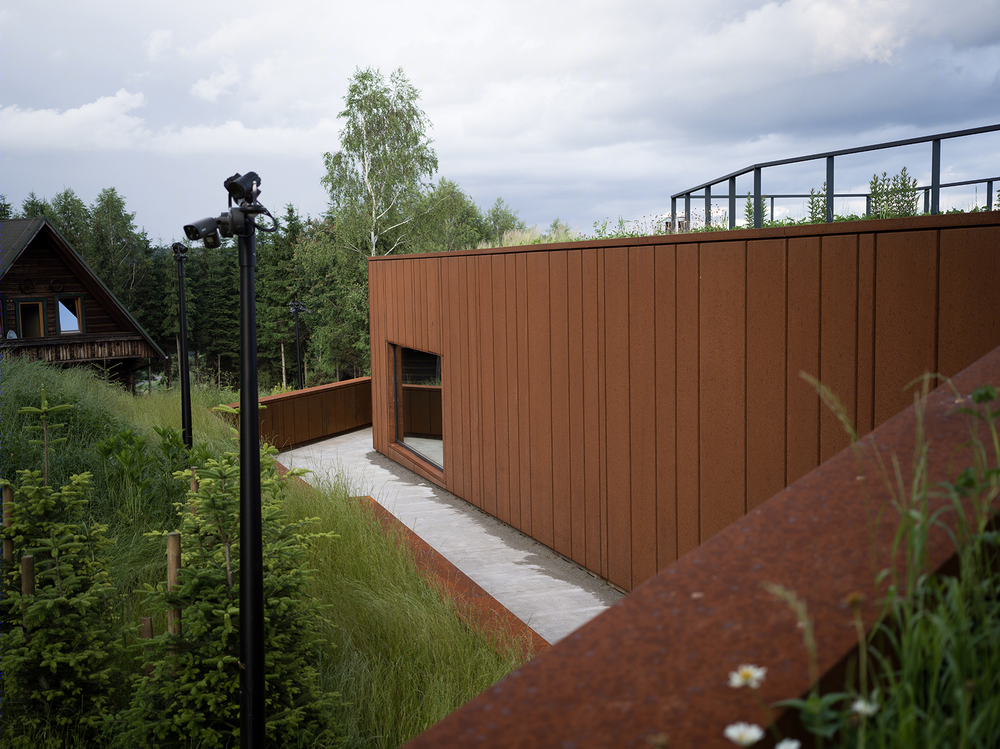
▼房屋结构拉长,并在屋顶铺设草皮,the earth structure is stretched,the roof is covered with turf
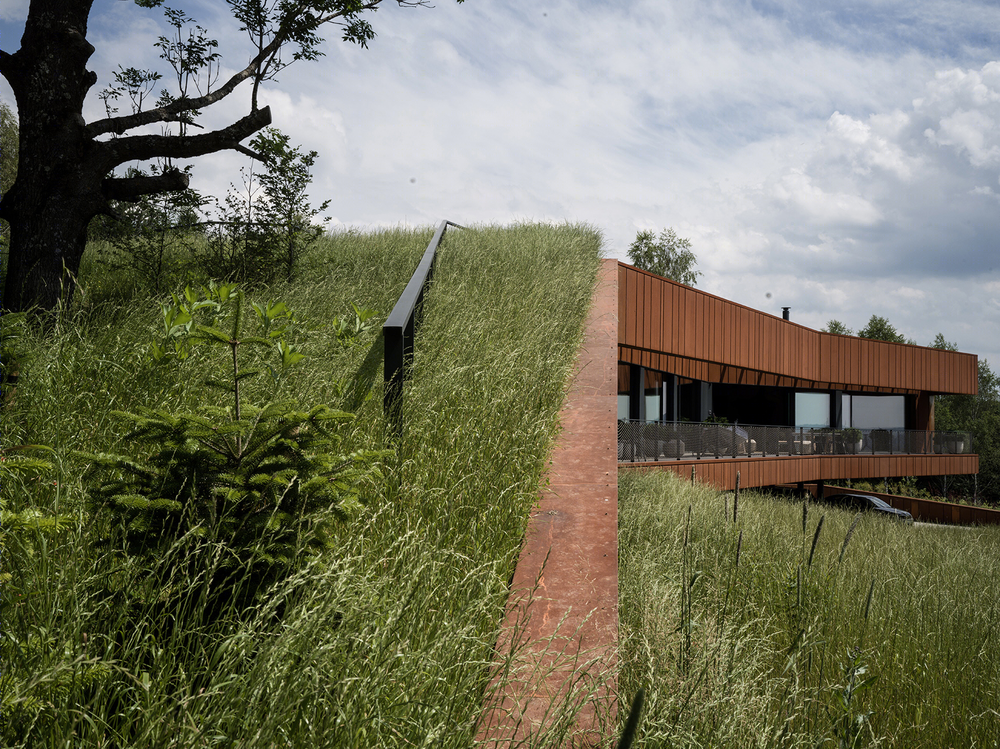
住宅由私人区域和几间客房组成,其中私人区域包括书房、娱乐休闲场所和水疗室。因此,建筑师需要将功能复杂的建筑融于地形之中。随着时间的流逝,建筑会生锈,并被厚厚的植物覆盖,这也是概念阶段的重要想法。该项目顺应自然,减少人工干预的痕迹,仅保留突显该地区地貌的要素。
The house consists of a private zone with a study, recreation, and relaxation facilities, as well as a spa. There is also a guest wing with several rooms. Therefore, our task was to include the building with such a rich functional program in the plot morphology. While time goes by, the building will become covered with a rusty coating and a thick layer of greenery. It was especially important for us already at the concept stage.The investment area, in a planned in line with natural processes, which was supposed to heal all traces of our interference in this place, leaving only the elements that were to underline the redesigned tectonics of the area in view.
▼总平,site plan © Medusa Group
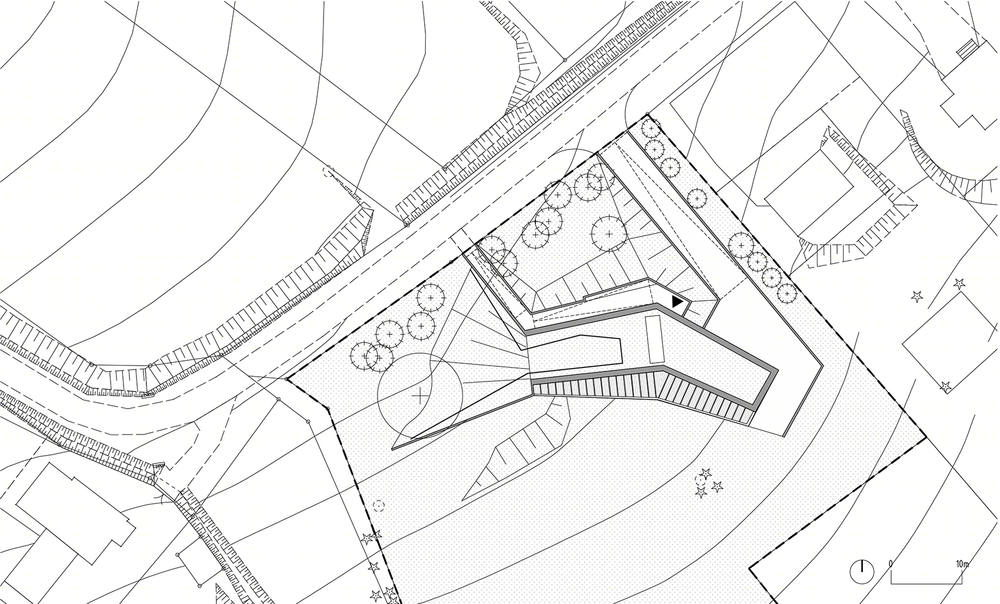
▼一层平面,ground floor plan © Medusa Group
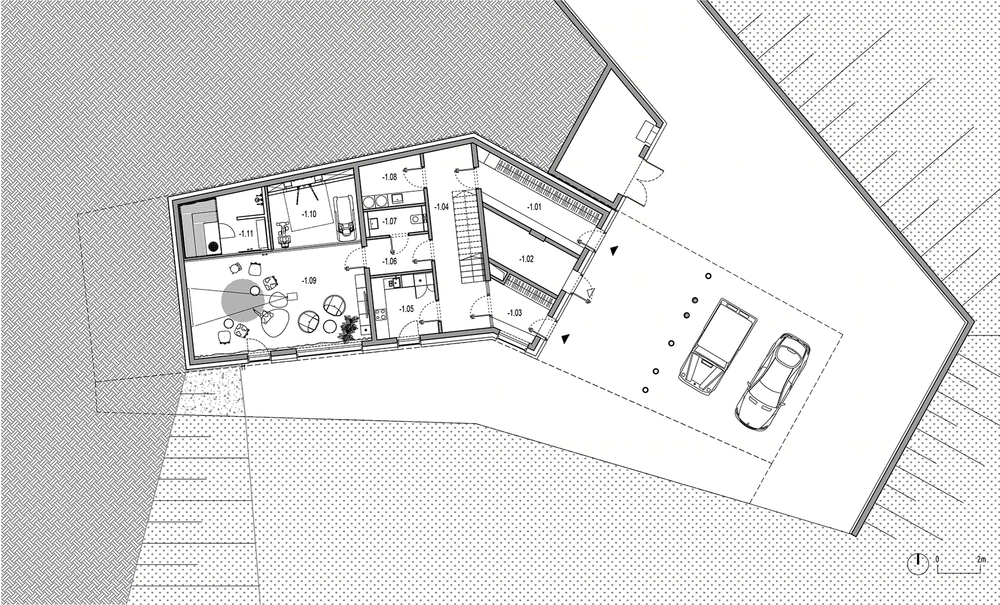
▼二层平面,first floor plan © Medusa Group

▼剖面,section © Medusa Group

Location: Bieszczady mountains / Poland Architects: Przemo Łukasik, Łukasz Zagała Associate Architects: Jarosław Przybyłka, Anna Gołyga, Michał Sokołowski, Michał Laskowski Construction: KZ STUDIO PROJEKT Installations: WN-PROJEKT, ELSANTEAM, Eko Elprom Investor: Henniger Investment Usable Floor Area: 352,58 sqm Design: 2019 Realization: 2020


