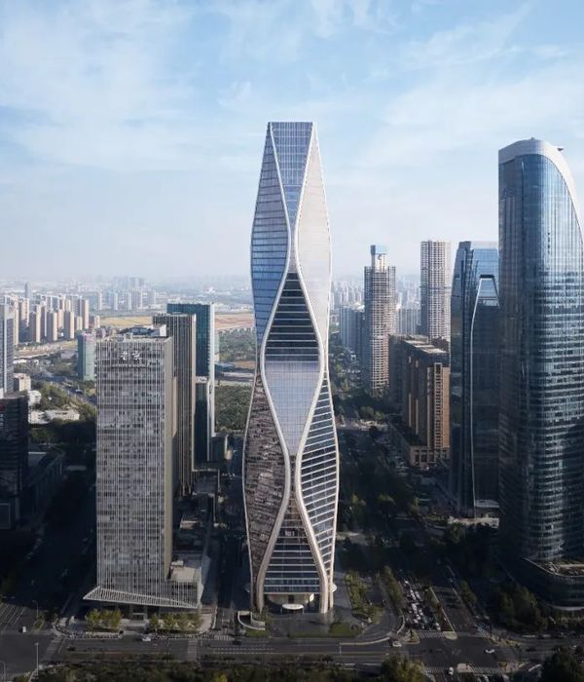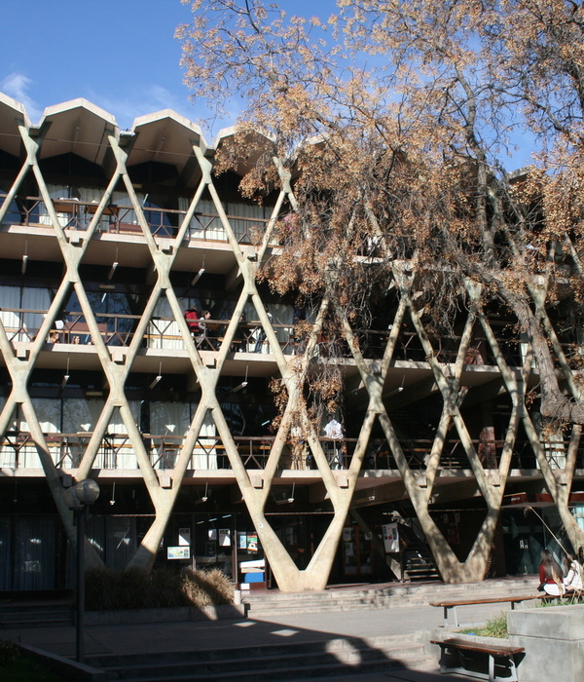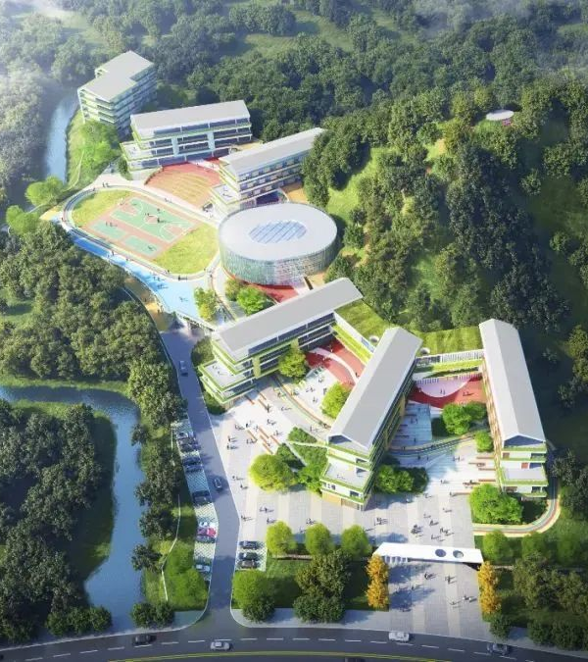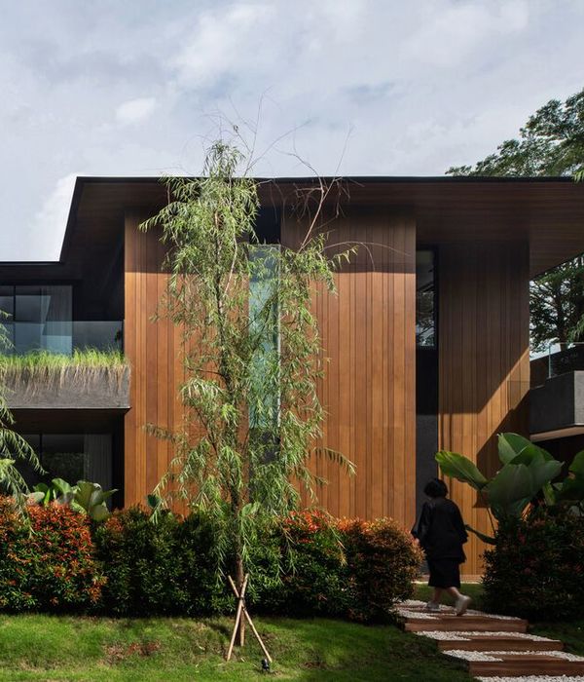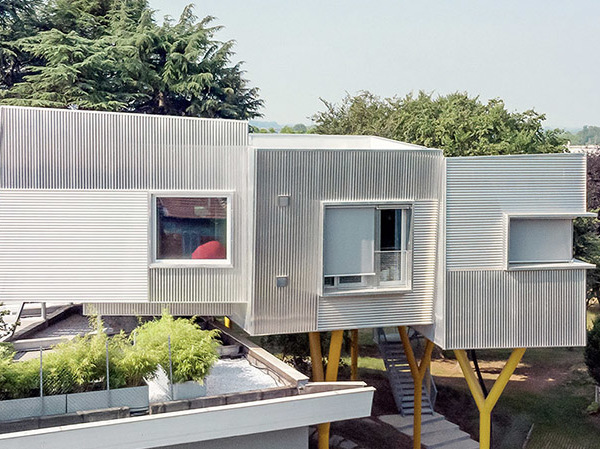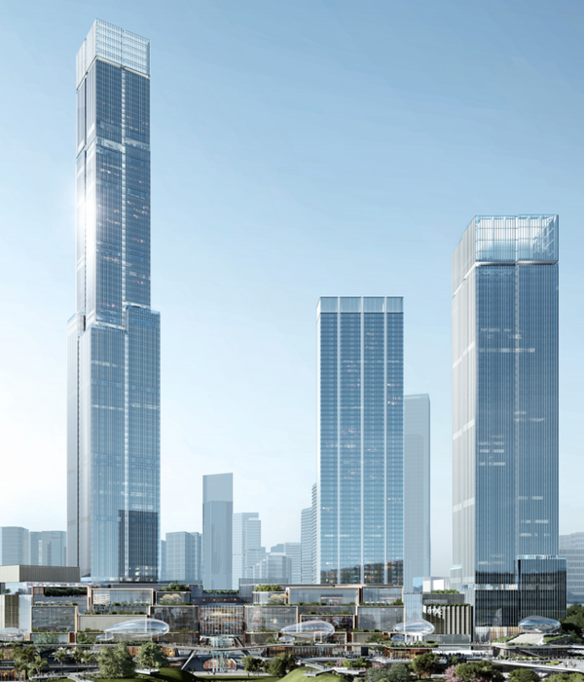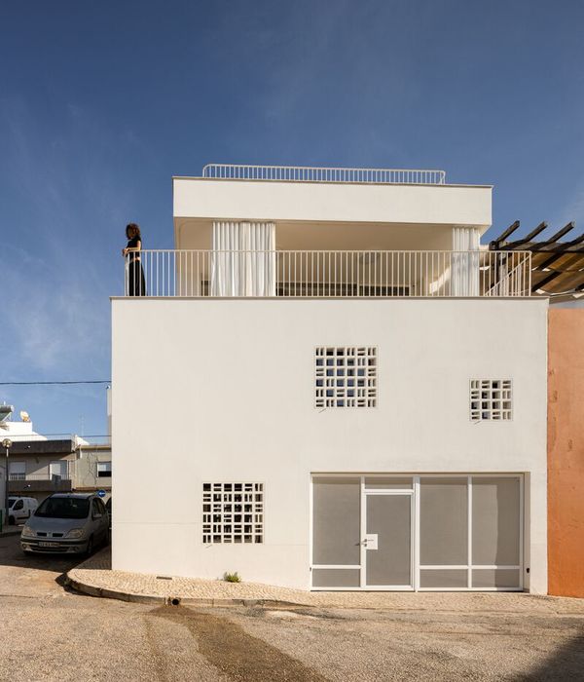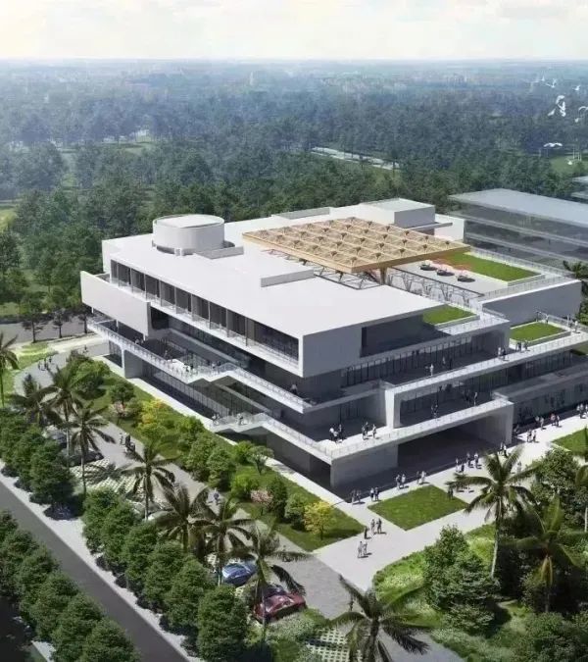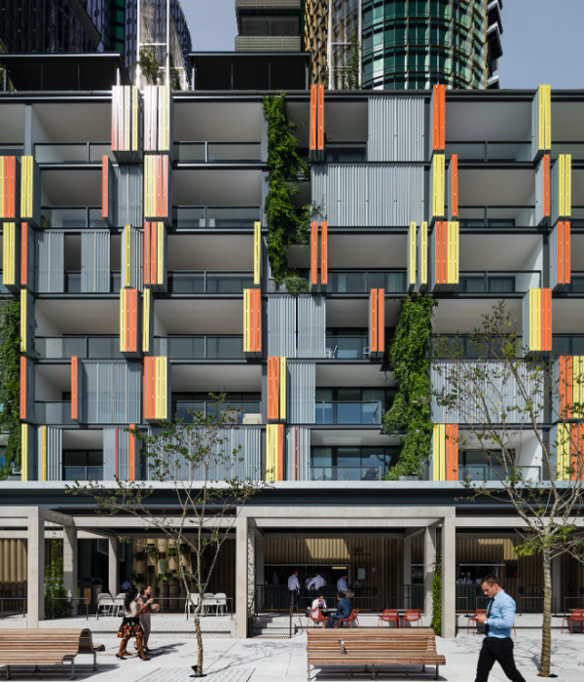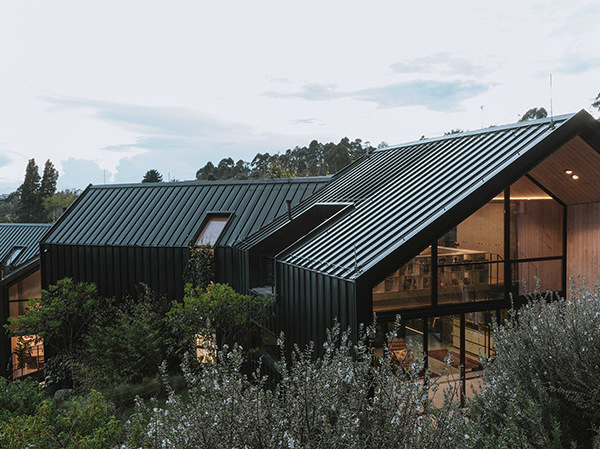In a vast area of extensive agricultural fields, with the views of the Tramuntana as a backdrop, a house conceived as a refuge is born. In a scarcely shaded plot, we find a haven to shelter from the sun and the wind. A place where everything is in order. A space where architecture emphasizes and values the land where it is implanted.
The project takes place in the municipality of Sa Pobla, one of Mallorca’s rural areas. The rural connotations highlight the character of the project from its conception.
The house is set up in an extensive agricultural plot, joining a set of agricultural plots in which the buildings appear dotted in the landscape.
From the very beginning, the character of the place has become a trademark of the project’s development, both in its morphology and in its materiality. Concrete walls that operate as a fortress, and that are fused through artisan work. The duality between innovation and tradition has been a key point in the project proposal.
The project is understood as a covering that folds and extrudes longitudinally, forming the different spaces of the house beneath, covered porches and patios that fuse the interior and exterior at all times and that frame and focus on the views of the surrounding fields and of the Sierra Tramuntana.
The façade is opaque and forceful. Ceramic is used as an excuse to connect the house with the place and with the rural architecture. In a controlled way, the interior is displayed to the exterior through a full-height ceramic lattice. It is this ceramic element that welcomes the user and nuances the interiors of the access porch with its lights and shadows.
The reddish, clayey soils, together with the vernacular architecture of the area, were key elements that led to propose raw ceramic elements for the resulting look and feel of the project. The aim is to allow that ceramic to acquire the patina of time over the years, to let lichens and molds act on it, further merging it with its habitat, and rooting the building to the ground.
A connection between the inside and the outside is achieved through the spatial continuity of the ceilings that repeat the sloping planes of the roof throughout the project, providing personality to each of the rooms. These roofs merge interior spaces with a series of patios, and the porches connect the house with the exterior. A more contemporary character is achieved in the interior by choosing materials and colors in shades of gray, thereby departing a bit from the rural aspect.
This further emphasizes a duality between tradition and innovation that has been pursued from the very start. It is therefore a project mainly envisioned from the location, conceived with a strong connection to it. It is a refuge to enjoy and breathe in an environment as characteristic and peculiar as are the rural surroundings of Mallorca.
{{item.text_origin}}

