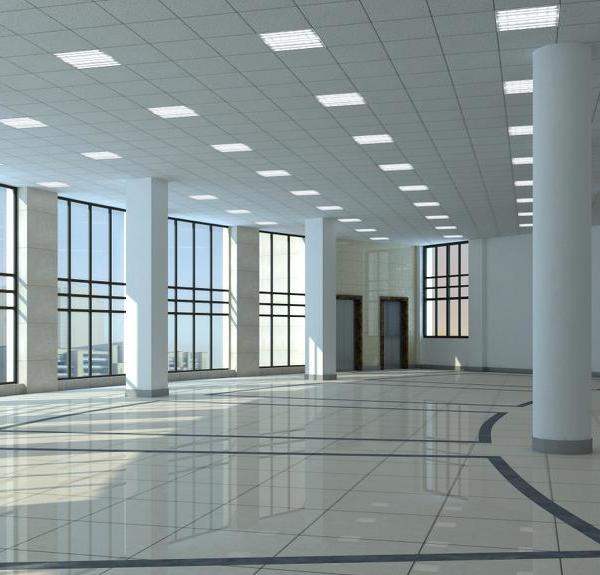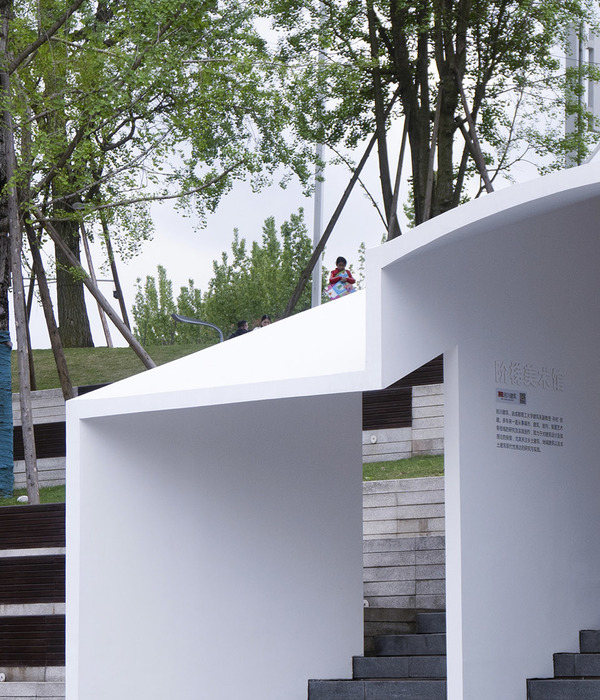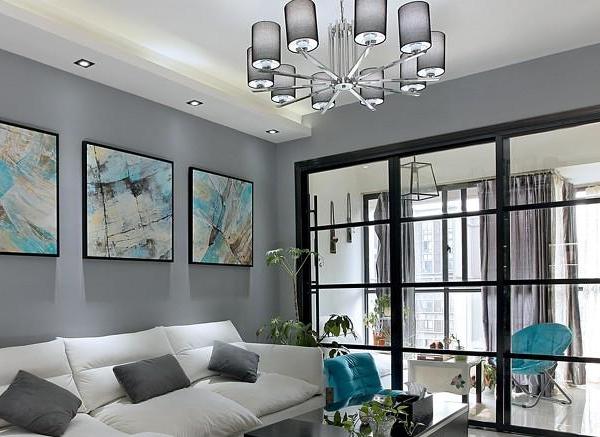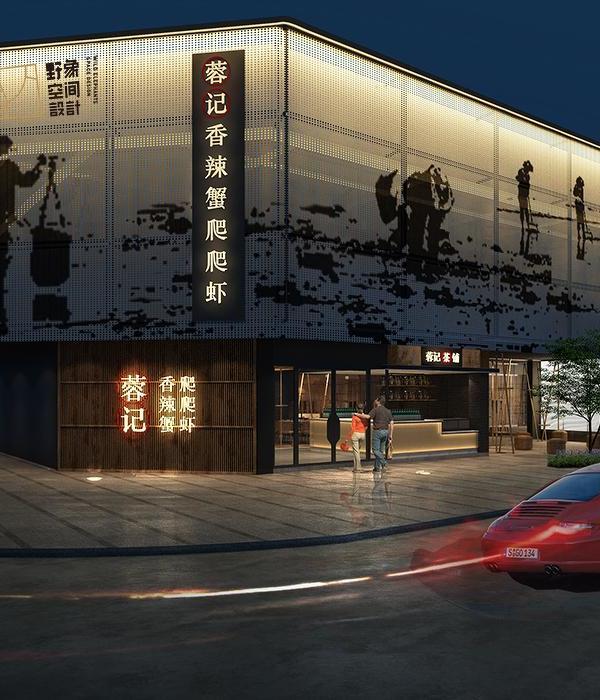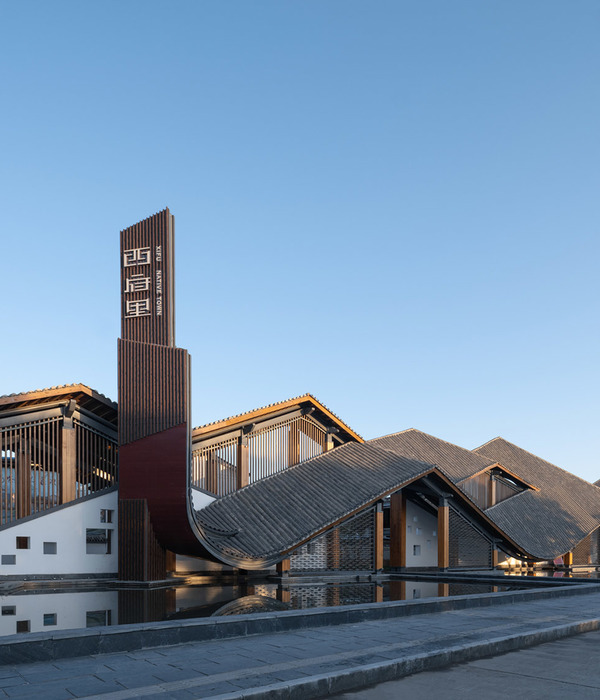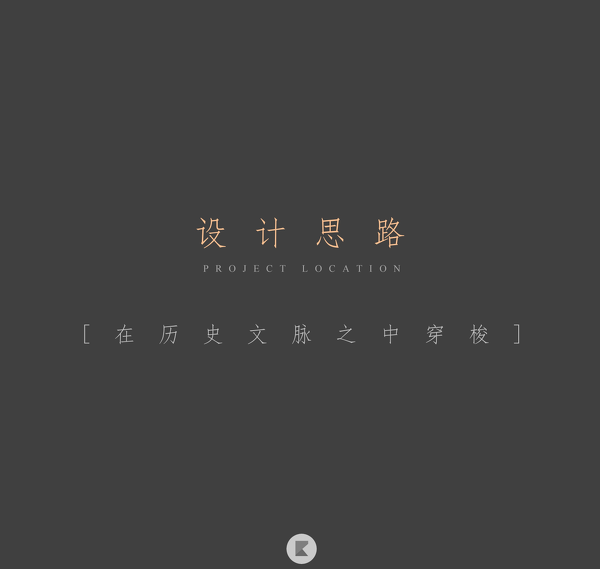Suji Dream School is an alternative school that seeks happiness and free being for all 70 primary and secondary students. The school parents chipped in and managed to arrange a site at the foot of Gwang-gyo Mountain. After studying architecture for a year, the school parents searched for an architect, and eventually, we got to start this project. The site was a natural green area, and therefore, the total floor area was limited to 500 square meters. This project took a lot of effort and time to gather the opinions of all the concerns. There were also other limits for the construction cost, which was insufficient.
The condition of the site was like a steep slope with a 3-meter level difference. You can see the area of Gogi-dong below, and there is a trail at the back that leads to Gwang-gyo Mountain. Although the site wasn’t that big and didn’t look sufficient for a school, there was a potential for expandability to the surrounding nature.
When we first visited the school, the students took us to their hideout. On a hill, the students made their hideouts by grade and used it as their playground. They had their own safety rules and showed us the way through the trails they made between trees and stones. Compared to other ordinary schools, the students, parents, and teachers had a completely different way of living and thinking about space.
We needed an architectural idea to contain all the programs of the school in the limited area. In order to preserve the main dedicated spaces, we aggressively used the outdoor space as passages instead of indoor hallways. The building surrounds the site, and each classroom is open and connected to the courtyard in the middle. Like the spatial structure of Seowon in the Joseon Dynasty, the classrooms face each other with the courtyard in the middle. At the front of the site, we placed the auditorium and cafeteria, where there is the best view. Between the inside and out, there is a toenmaru, which is a traditional Korean narrow wooden porch that runs along the outside of the room. The 2nd-floor outdoor hallway is also a roof for the 1
floor and makes the courtyard more active in the center of the building. We were concerned it would be inconvenient to the users for all the spaces were directly connected outside. However, the school's education philosophy emphasized the relationship with nature, so we were able to come to an agreement with the school members.
The surrounding courtyard becomes a space where various actions take place, such as outdoor classes, plays, and events. The outdoor space formed by slanted topography is open to the mountainside. Going up the slope, you can easily get to the 2
floor, making the building all connected. The children are united with nature as they naturally run up and down the slope along the school.
{{item.text_origin}}



