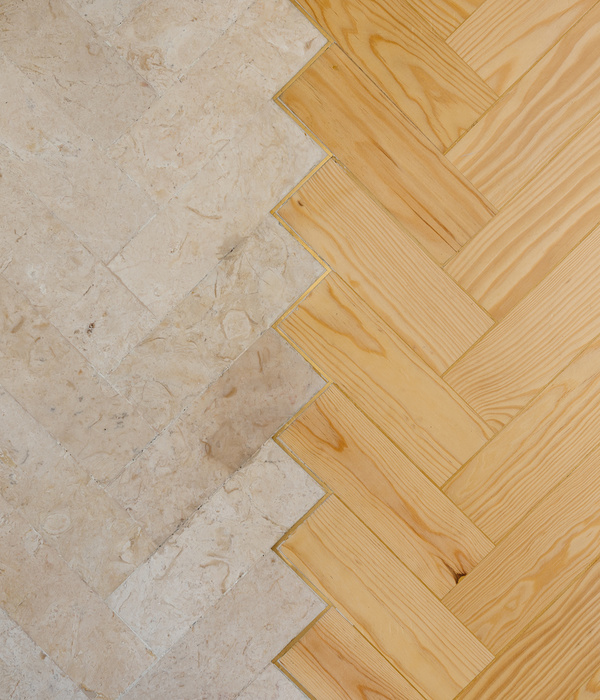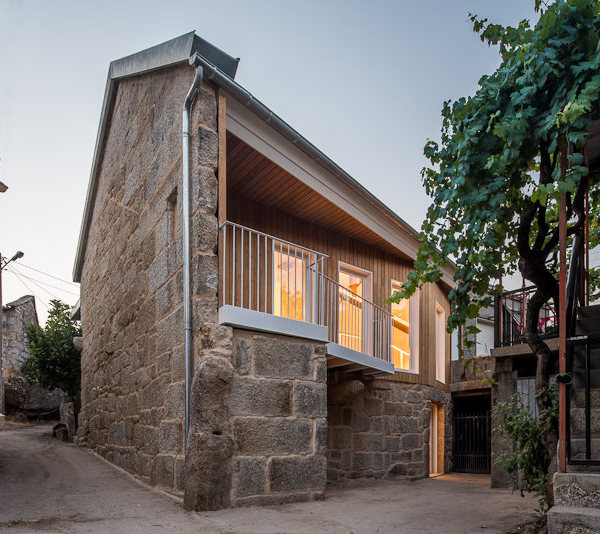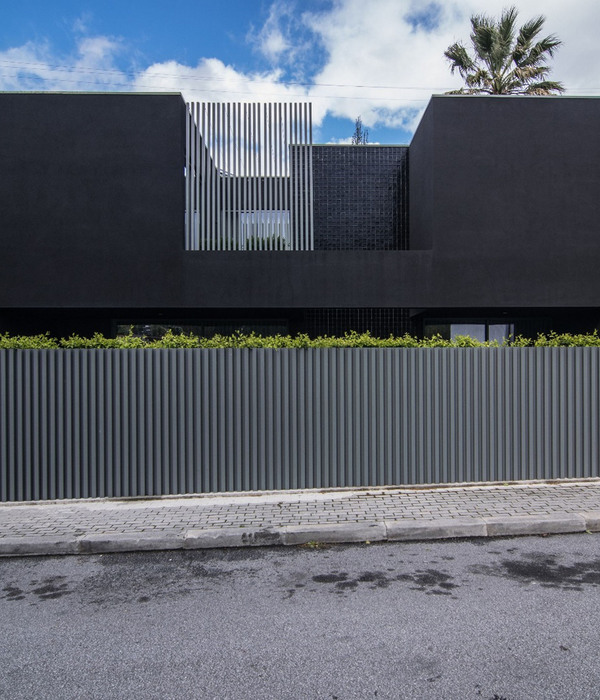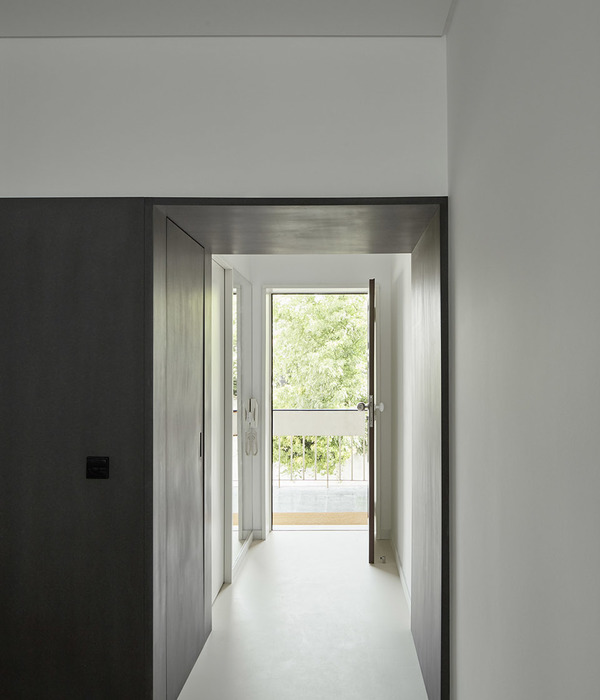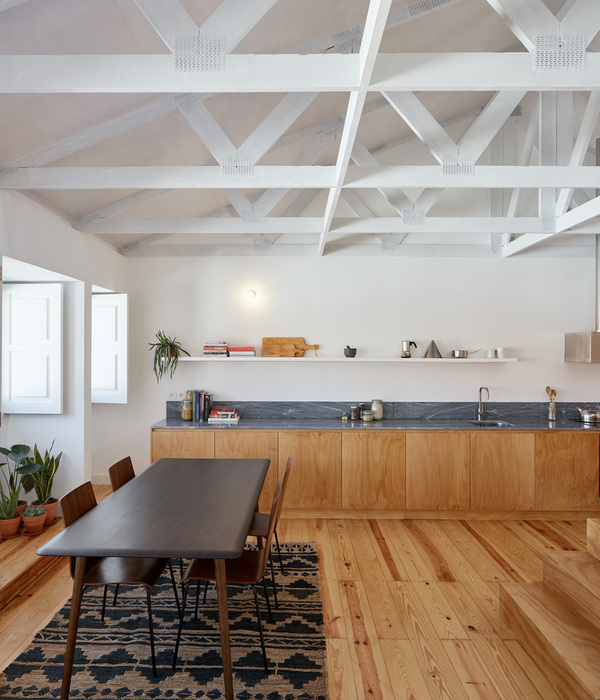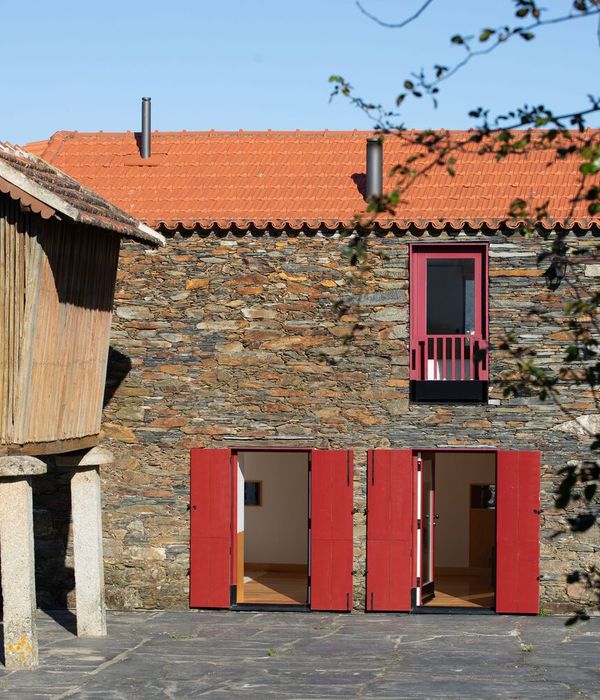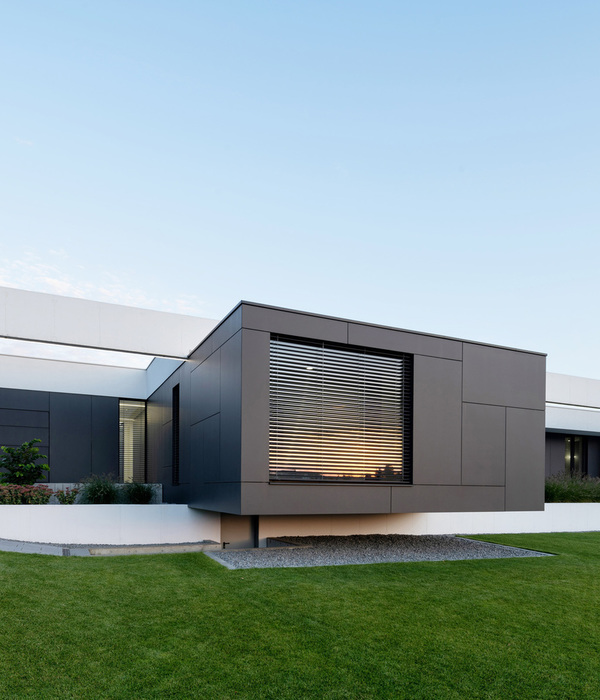© Adam Rouse
(Adam Rouse)
架构师提供的文本描述。一个年轻的家庭向我们走来,在他们的农场式平房的内部和后院之间建立起更大的联系。几扇很小的现存的门窗正对着院子,这阻碍了父母想要花大量的时间在户外与孩子一起照看花园、鸡舍和美化环境的愿望。这家人设法在室内和外部生活得天衣无缝。
Text description provided by the architects. A young family approached us to create a greater connection between the interior of their ranch-style bungalow and the rear yard. Several very small existing windows and doors were facing the yard that impeded the parents’ desire to spend copious amounts of time outdoors with their children tending the garden, chicken coop, and landscaping. The family sought to live seamlessly between the interior and exterior.
Text description provided by the architects. A young family approached us to create a greater connection between the interior of their ranch-style bungalow and the rear yard. Several very small existing windows and doors were facing the yard that impeded the parents’ desire to spend copious amounts of time outdoors with their children tending the garden, chicken coop, and landscaping. The family sought to live seamlessly between the interior and exterior.
© Adam Rouse
(Adam Rouse)
拟议中的厨房、家庭房间、办公室和主套房的设计是为了打开房子的户外空间。从厨房、家庭房间和后院直接看到,全家人可以在一天的时间里彼此订婚。
The proposed kitchen, family room, office, and master suite were designed to open the home to the outdoors. A direct view from the kitchen, over the family room, and onto the rear yard allows the family to stay engaged with one another over the course of the day.
The proposed kitchen, family room, office, and master suite were designed to open the home to the outdoors. A direct view from the kitchen, over the family room, and onto the rear yard allows the family to stay engaged with one another over the course of the day.
Floor Plan
自然的日光被带到了现有的房子深处,在后面的立面上有大的玻璃,以及更多的离散天窗和朝向建筑物中心的开窗。后甲板上的一处深深的悬垂使太阳的严酷影响得以调和。
Natural daylight is brought deep into the existing home with large panes of glazing at the rear elevation, as well as, more discrete skylights and slot windows towards the center of the building. A deep overhang at the rear deck mediates the harsh impact of the sun.
Natural daylight is brought deep into the existing home with large panes of glazing at the rear elevation, as well as, more discrete skylights and slot windows towards the center of the building. A deep overhang at the rear deck mediates the harsh impact of the sun.
© Adam Rouse
(Adam Rouse)
后院设计为三个特定区域:餐厅/座位区、草坪/游乐区和菜园/鸡舍区。板式混凝土挡土墙和混凝土
The rear yard was designed as three specific zones: dining/seating area, lawn/play area, and vegetable garden/chicken coop area. The board-formed concrete retaining walls and the concrete & stone pavers serve to define these three zones in a comfortable way. A direct connection to the outdoors is now an integral part of the family’s daily life.
The rear yard was designed as three specific zones: dining/seating area, lawn/play area, and vegetable garden/chicken coop area. The board-formed concrete retaining walls and the concrete & stone pavers serve to define these three zones in a comfortable way. A direct connection to the outdoors is now an integral part of the family’s daily life.
© Adam Rouse
(Adam Rouse)
Architects Michael Hennessey Architecture
Location San Francisco, United States
Area 2787.0 ft2
Project Year 2014
Photographs Adam Rouse
Category Houses
Manufacturers Loading...
{{item.text_origin}}

