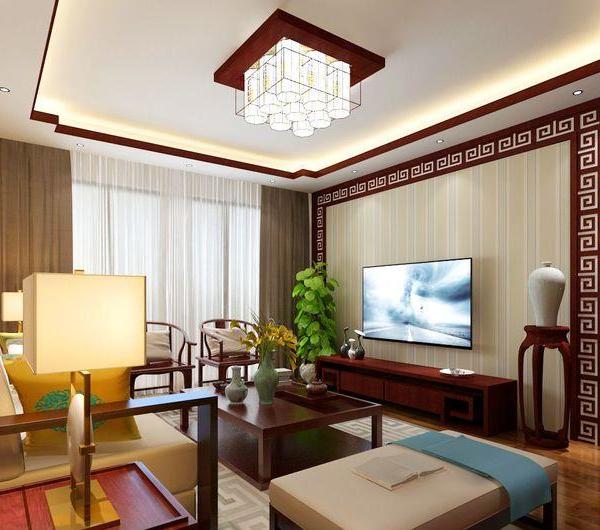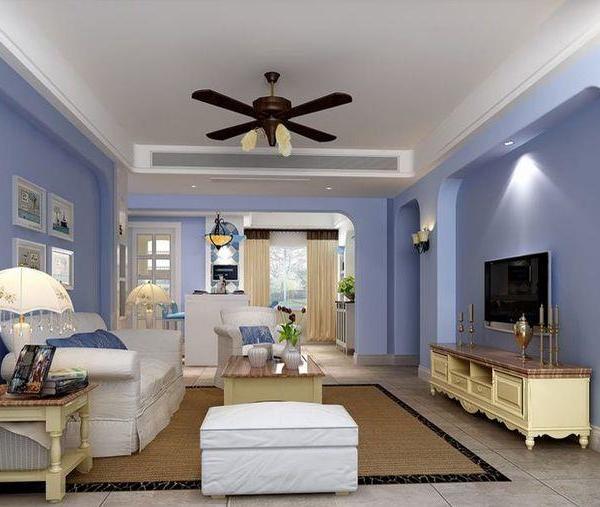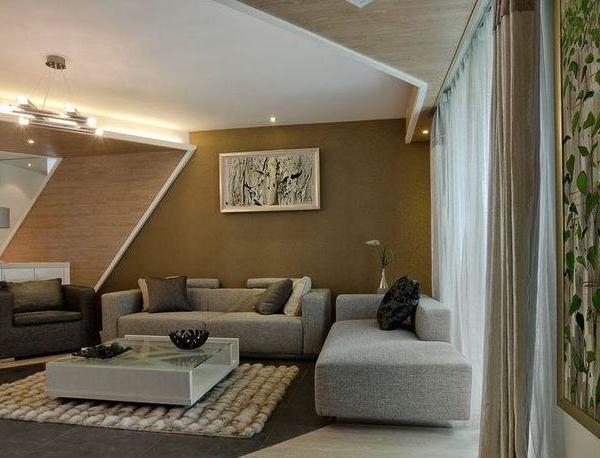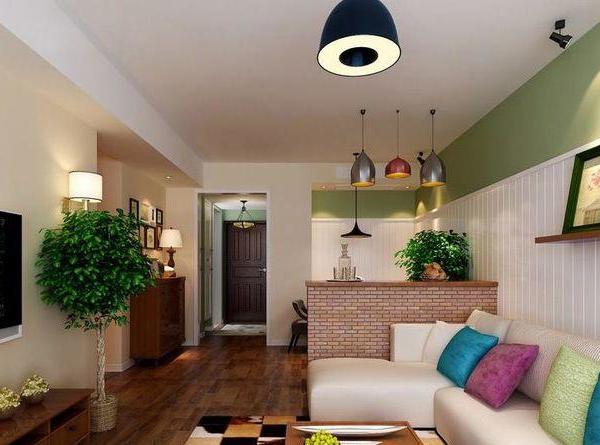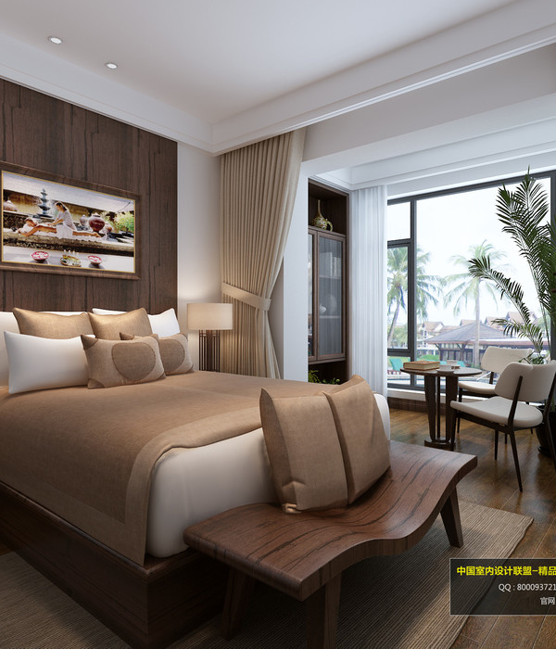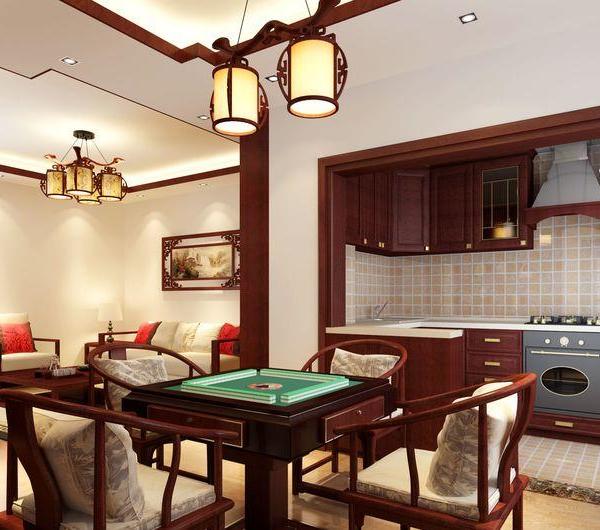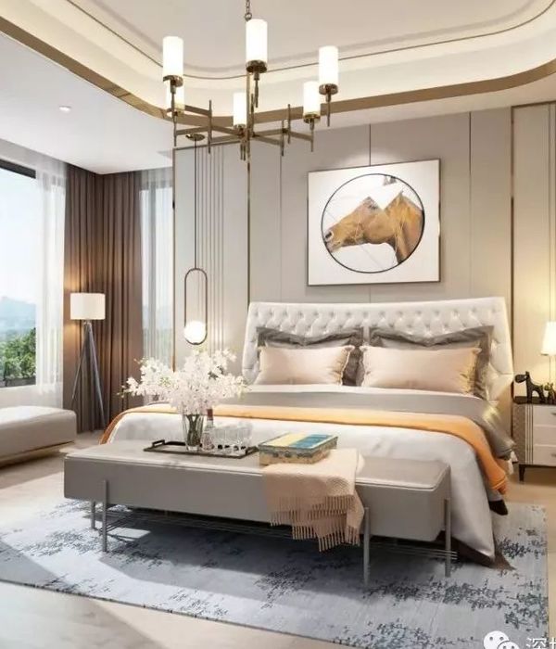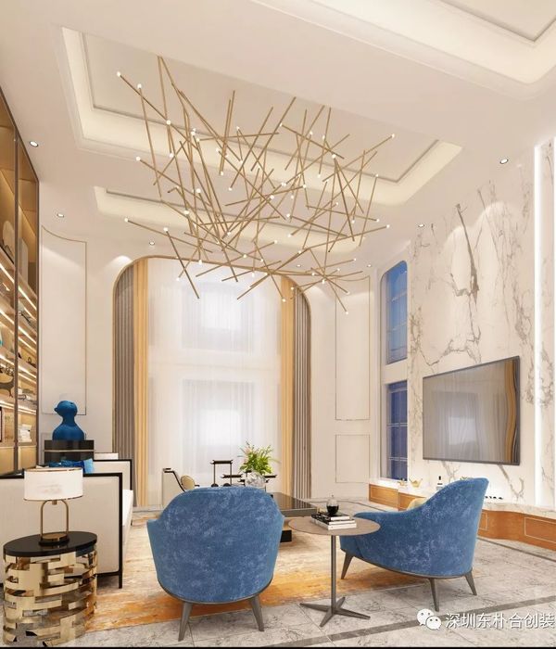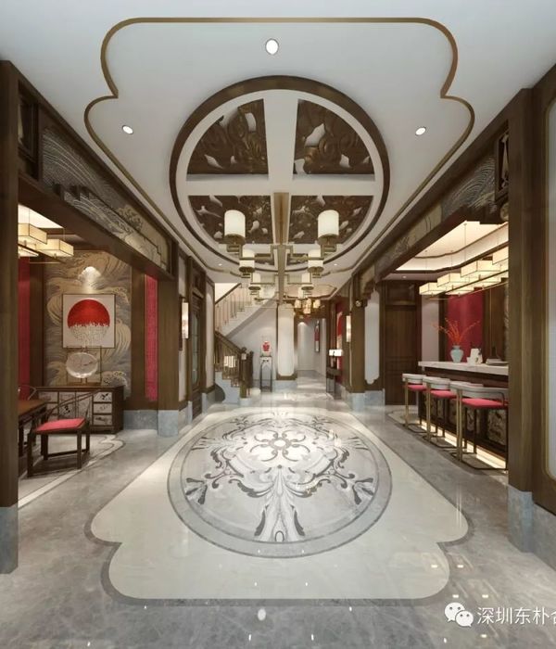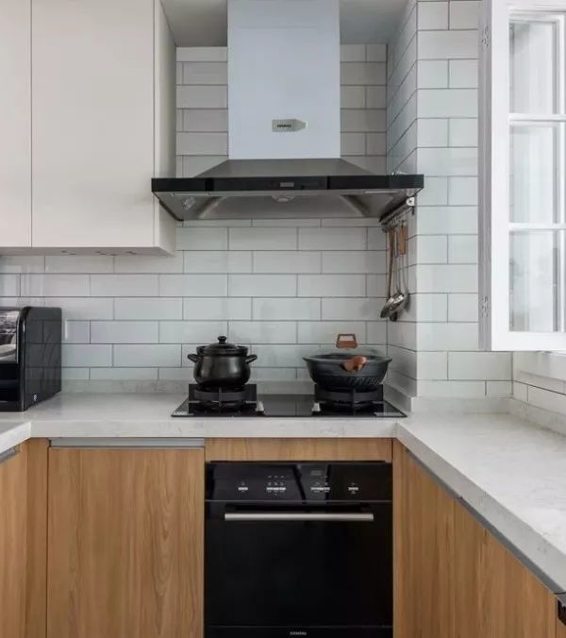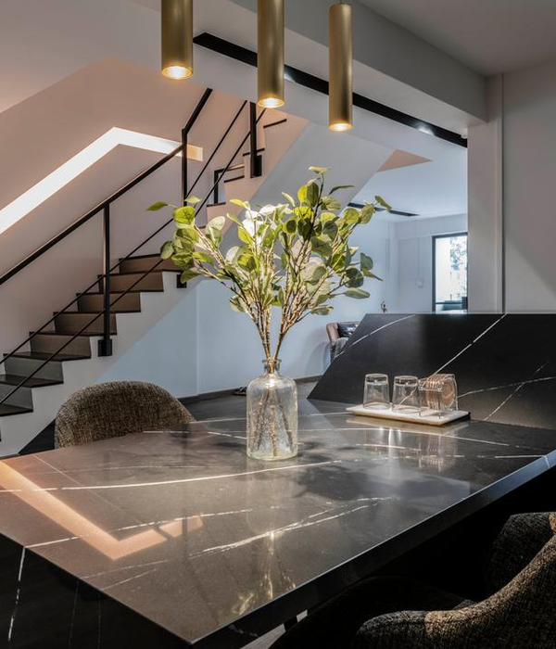© do mal o menos
做正常的活动
架构师提供的文本描述。这套公寓位于里斯本的卢西亚诺·科代罗,位于1970年代一栋大楼的顶层,其特点是建筑质量和空间质量都很差。特别是,组织整个住房计划的走廊太长太暗。有了这种意识,客户委员会的工作重点是为其大量藏书建立一个办公室和一个图书馆,并修复走廊,将其作为解决diptych工作区住房空间的一个关键因素。干预后,又出现了一些新的元素,如摆放书籍的中央家具,同时充当图书馆的长凳、一张轻型桌子和一个橱柜,将其周围的空间分割和生成。
Text description provided by the architects. Located on Luciano Cordeiro in Lisbon, on the top floor of a 1970s building, the original apartment was characterized by poor construction and spatial quality. In particular, the corridor that organizes the entire housing program was too long and dim. With this awareness, the client’s commission focused on creating an office plus a library for its vast collection of books and to rehabilitate the corridor as a key element to solve the diptych workspace + housing space. After the intervention, new elements appear such as the central furniture to put books, which simultaneously serves as a bench for the library, a light table and a cabinet, dividing and generating the space around it.
© do mal o menos
做正常的活动
Floor Plan
© do mal o menos
做正常的活动
这两个不同的程序之间的距离,无论是生理上的还是心理上的,很容易被误认为是一个分离的问题。在这种情况下,这是我们所寻求的增容,它是通过建立缓冲带,以轻井和使用不同材料的地板,这两者之间的软松木和阻力的Lioz大理石。对图书馆的重视,加上走廊里光线充足,以及地板上不同材料的相同图案的娱乐,表明了两种用途的淡化。这样,我们就会面对他们的多重叙述和不同程度的亲密-这样走廊就能成为孙子骑三轮车的空间,同时也是上班时间最短的地方。
The distance, both physical and psychological, between these two distinct programs is easily mistaken as a problem of separation. In this case, it is compatibilization we sought, achieved through the creation of buffer zones punctuated by light wells and the use of different materials for the floor, which alternates between the softness of the pinewood and the resistance of the lioz marble. The emphasis given to the library, along with the abundance of light in the corridor and the recreation of the same pattern for different materials on the floor, suggest the dilution of two types of usage. In this way, we are faced with the articulation of their multiple narratives and different levels of intimacy – so that the corridor can be the space for the grandchild to ride a tricycle and, at the same time, the shortest commute to work.
Architects Aurora Arquitectos
Location R. Luciano Cordeiro, Lisboa, Portugal
Architects in Charge Sérgio Antunes, Sofia Reis Couto
Design Team Sérgio Antunes, Rui Baltazar, Sofia Reis Couto, Bruno Pereira, Carolina Rocha, Tânia Sousa
Area 156.0 m2
Project Year 2017
Photographs do mal o menos
Category Apartment Interiors
{{item.text_origin}}


