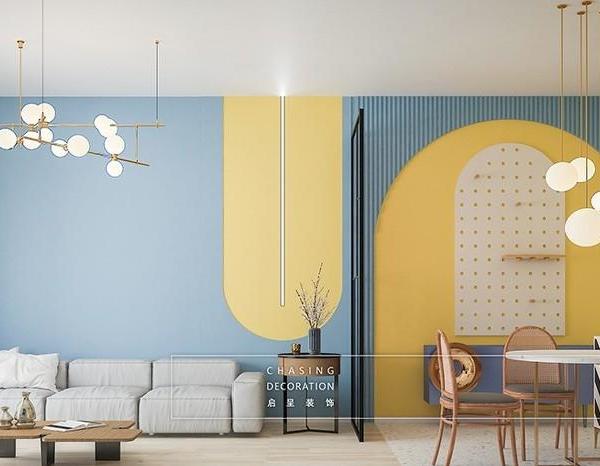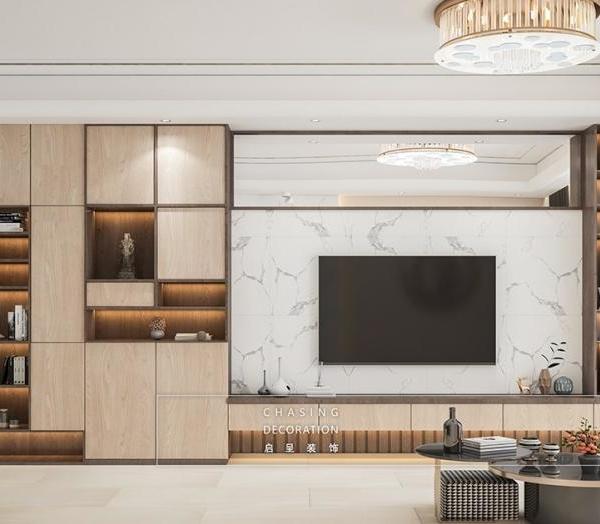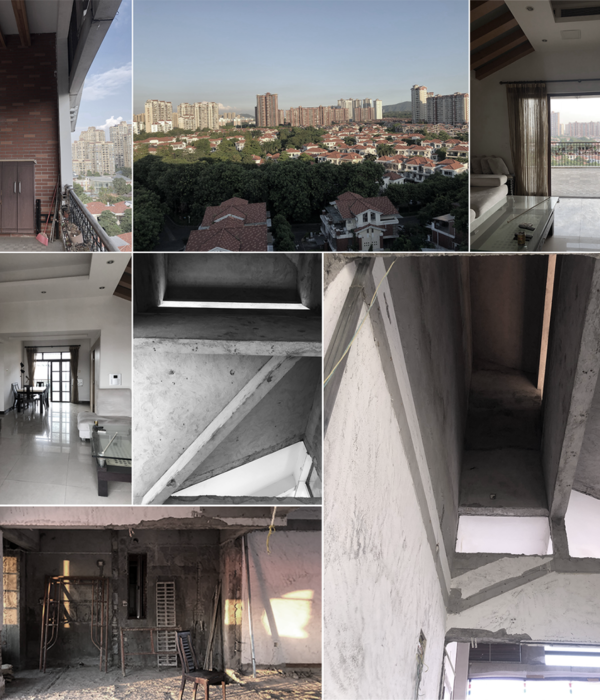里斯本 Dom Vasco 公寓改造,旧建筑中的现代生活
该公寓位于一栋建于20世纪中期的建筑顶层,曾于80年代进行翻修。公寓分为两个楼层:下方的普通起居层,以及上方的露台层,后者包括一个供日常使用的仓库建筑。
The apartment occupies the last floor of a mid-20th century building, refurbished in the 80’s. The flat is split in two levels: the one below – an ordinary residence; the one above – a terrace of scarce use, where an informal storage construction is placed.
▼室内概览,overview
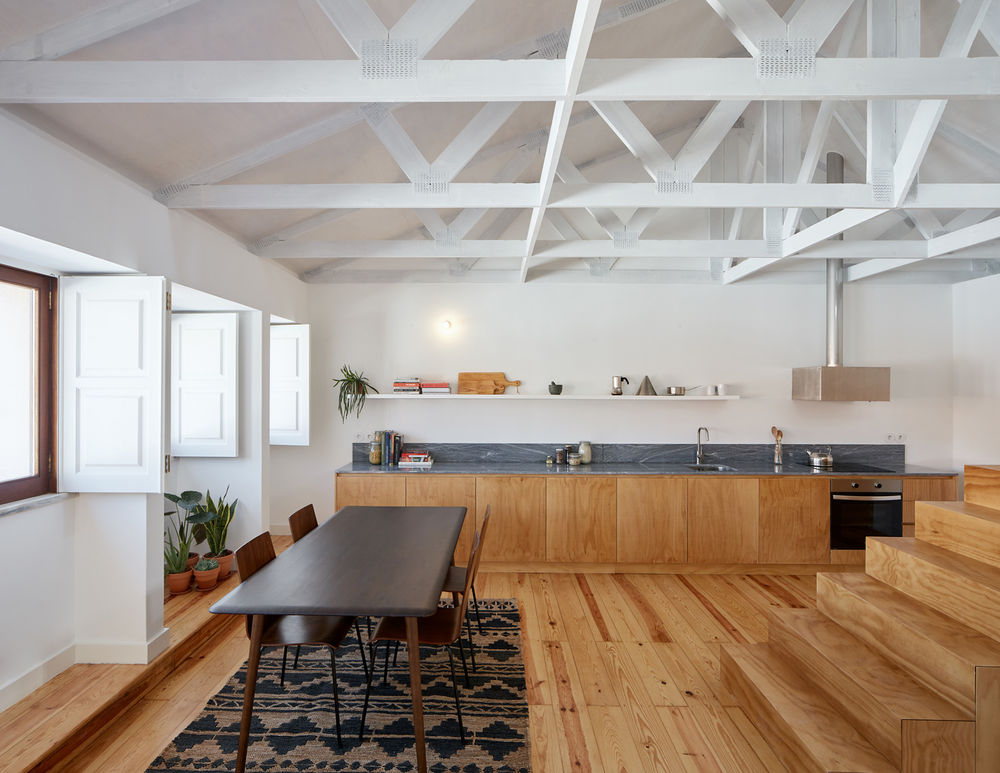
设计师使两个楼层相互隔离,目的是有效地组织室内和室外区域。室内空间的布局进行了重置,使屋顶的空地和原本闲置的屋顶阁楼被充分地利用起来。高大的天花板和裸露的屋顶结构呈现出一种旧建筑特有的氛围。厨房被纳入改造后的公共空间,私人空间则集中在公寓的内侧区域。
The intervention inverts the detachment between these two levels, attempting to unite the inner and outer areas. The proposal reorganizes the spaces of the apartment, empties the terrace and utilizes the ceiling height of the uninhabited attic, exposing the roof structure and the atmosphere of an old building. The social space now includes the kitchen, while the private spaces are gathered in the rear area of the apartment.
▼客厅,living room
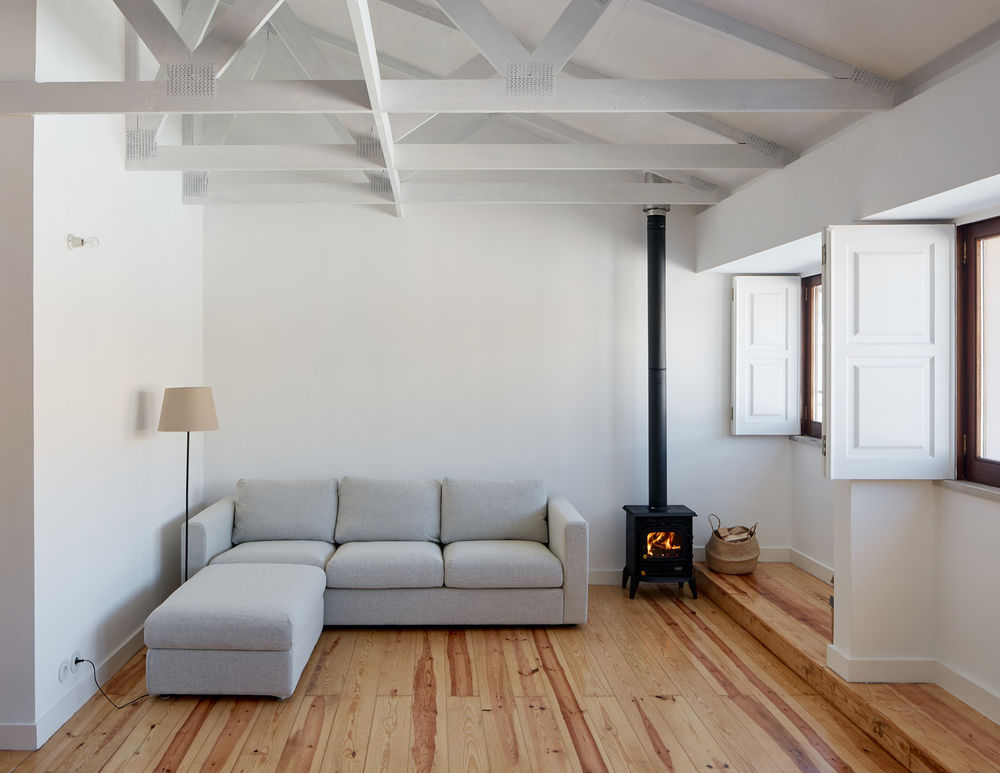
▼木制楼梯作为空间的组织结构,定义出公寓的入口、厨房和客厅区域,the wooden staircase is the organizing element, a piece of furniture which sets the entrance, kitchen and living room
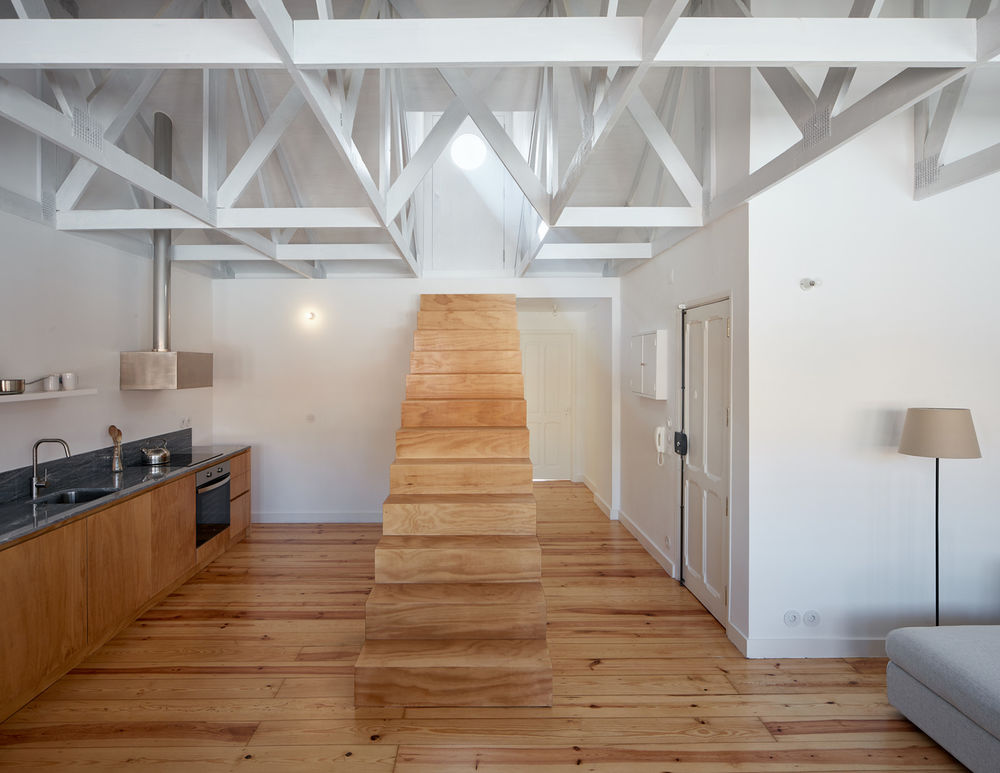
▼厨房被纳入公共空间,the social space now includes the kitchen
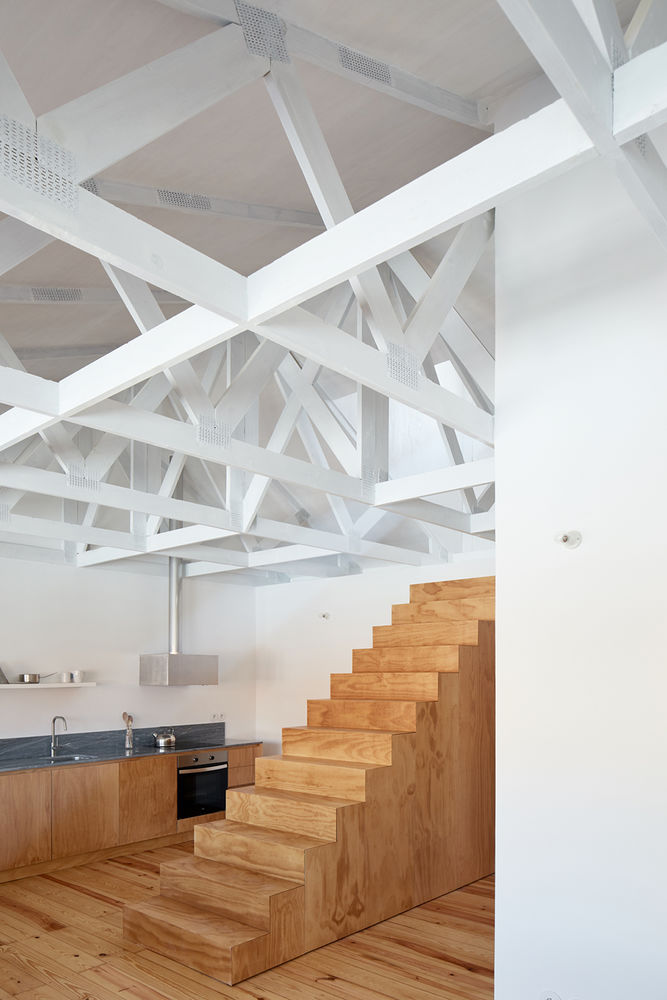
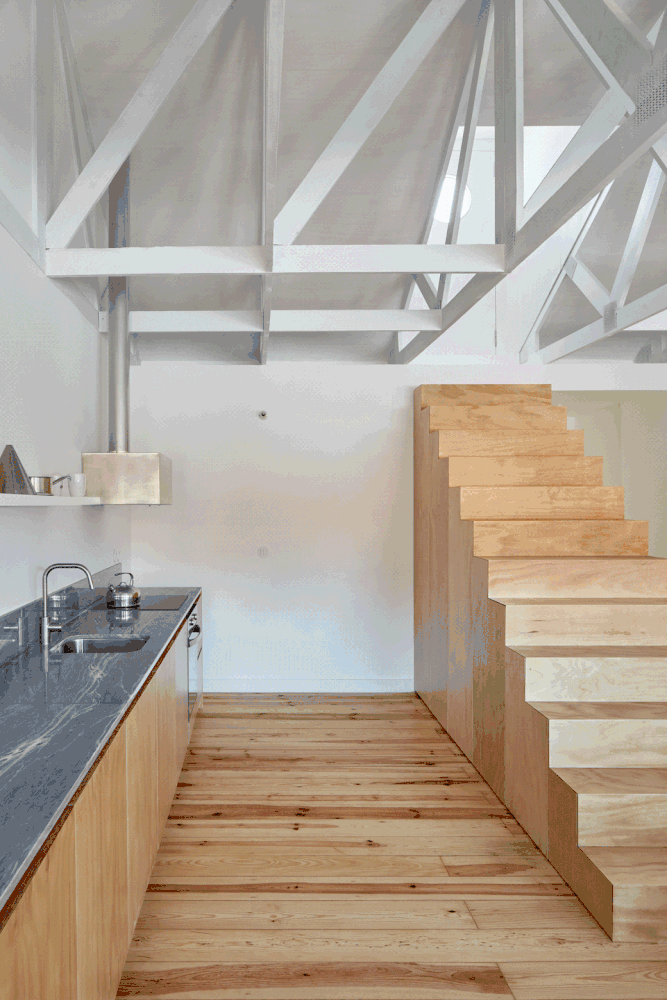
▼高大的天花板和裸露的屋顶结构呈现出一种旧建筑特有的氛围,the proposal utilizes the ceiling height of the uninhabited attic, exposing the roof structure and the atmosphere of an old building
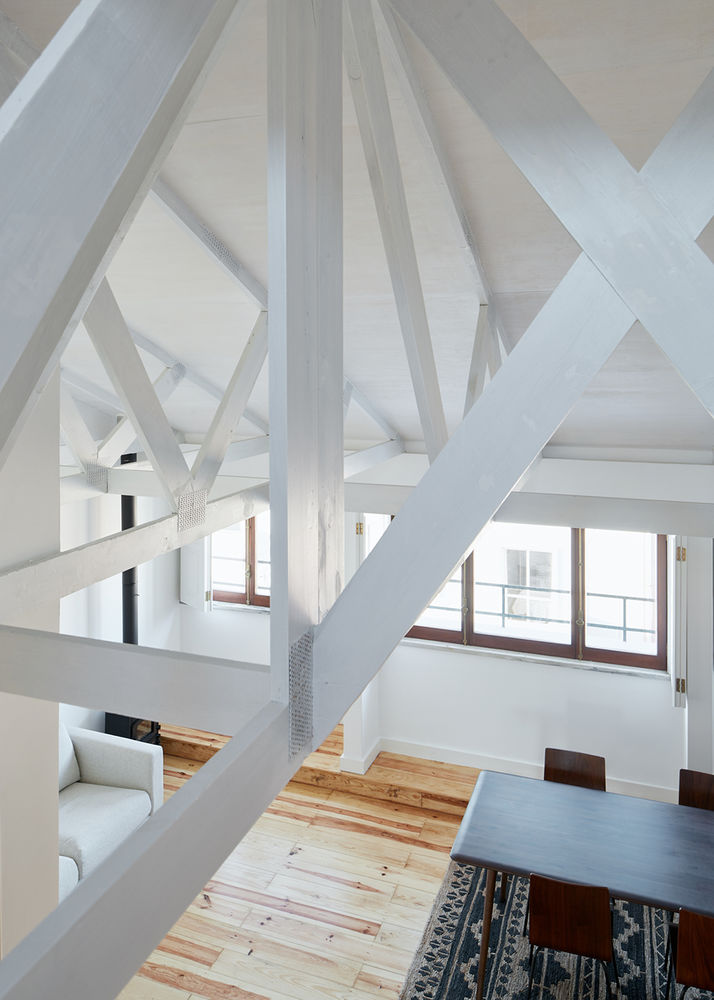
木制楼梯作为空间的组织结构,定义出公寓的入口、厨房和客厅区域,同时带来通往屋顶露台的路径:房主可以在这里享受阳光以及河流的美景。
The wooden staircase is the organizing element, a piece of furniture which sets the entrance, kitchen and living room, giving access to the river-facing terrace where one can enjoy the sun.
▼工作室,studio
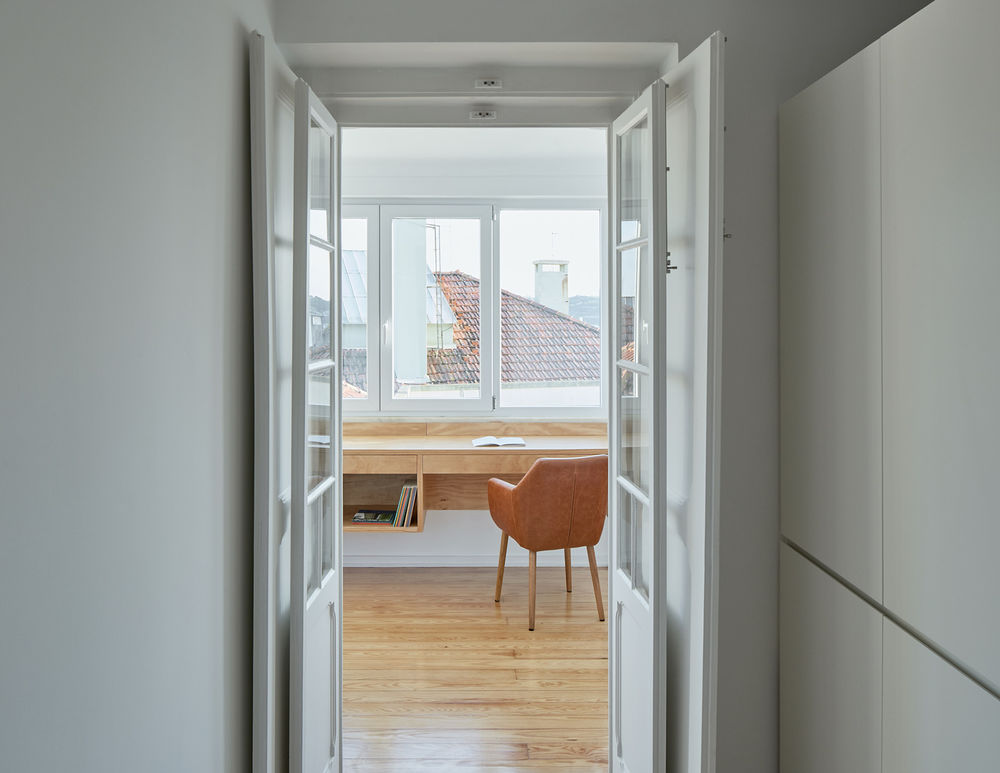
▼工作室及配套洗手间,wash room of the studio
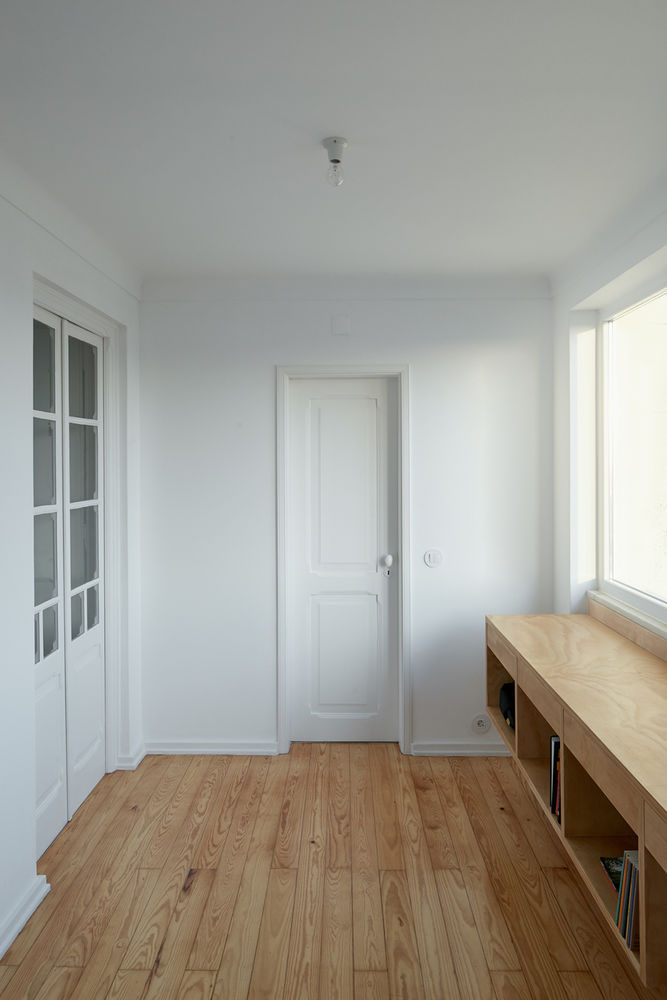
▼卧室,bedroom
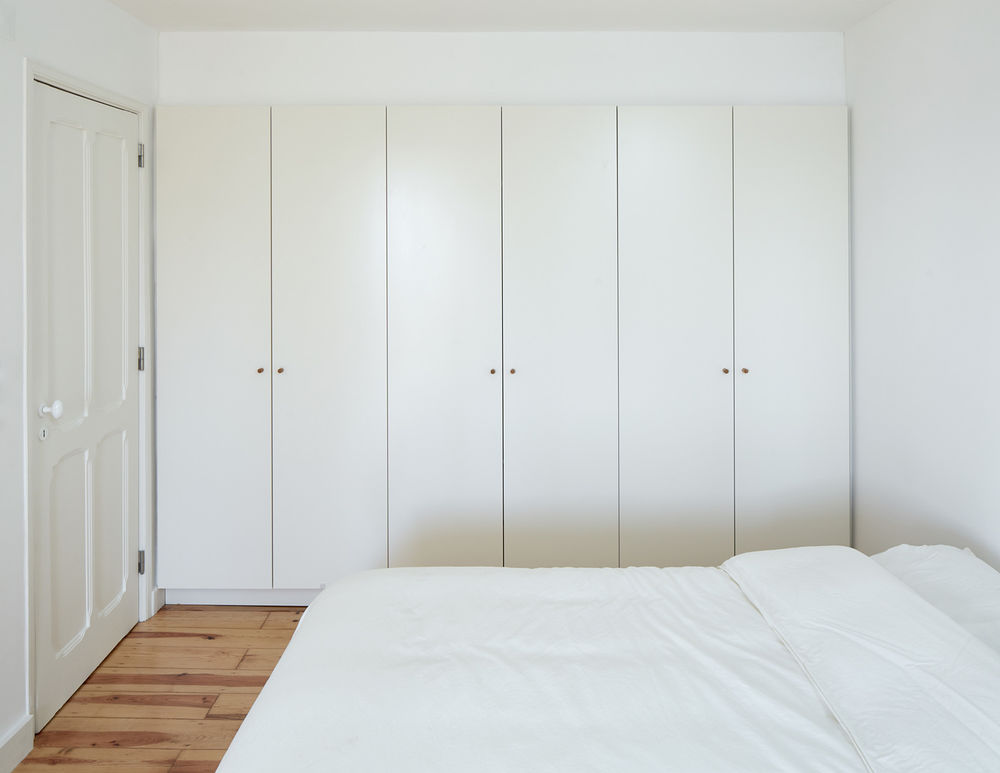
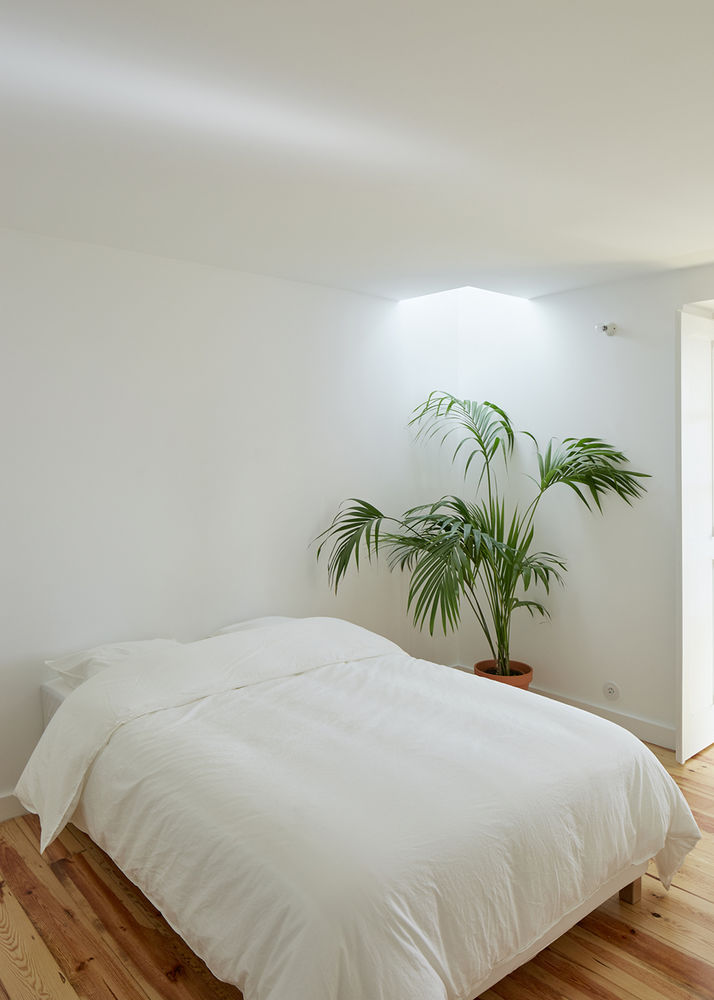
▼临河的屋顶露台,the river-facing terrace
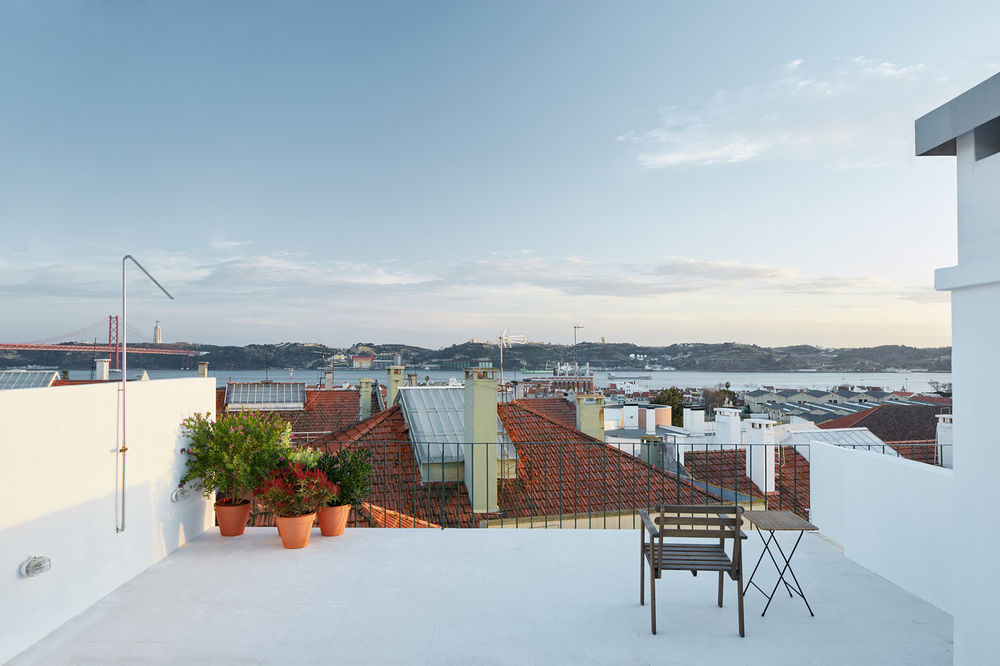
▼原首层平面图,original plan – first floor
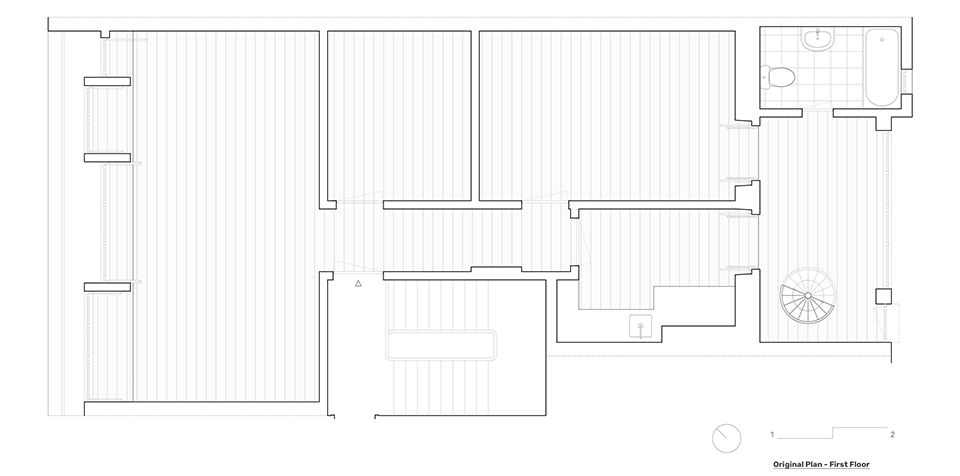
▼改造后首层平面图,proposal plan – first floor
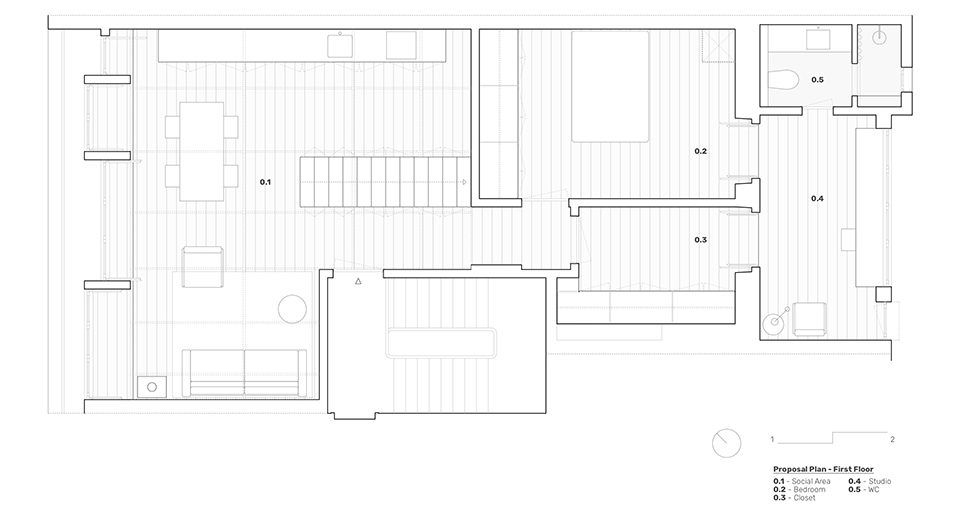
▼改造后二层平面图,proposal plan – second floor

▼剖面图,proposal section
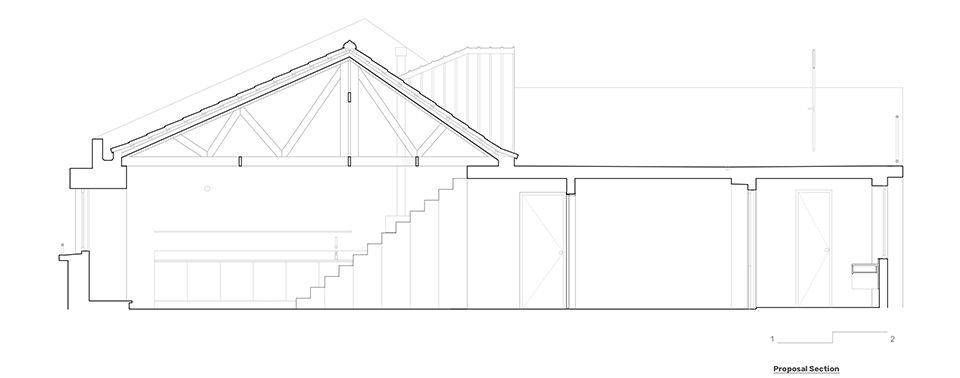
Architecture: Arriba Location: Travessa Dom Vasco, Lisboa, Portugal Project: 2017 Construction: 2017-2018 Gross Floor Area: 115m2 Team: José Andrade Rocha, Filipe Ferreira Photography: Hugo Santos Silva





