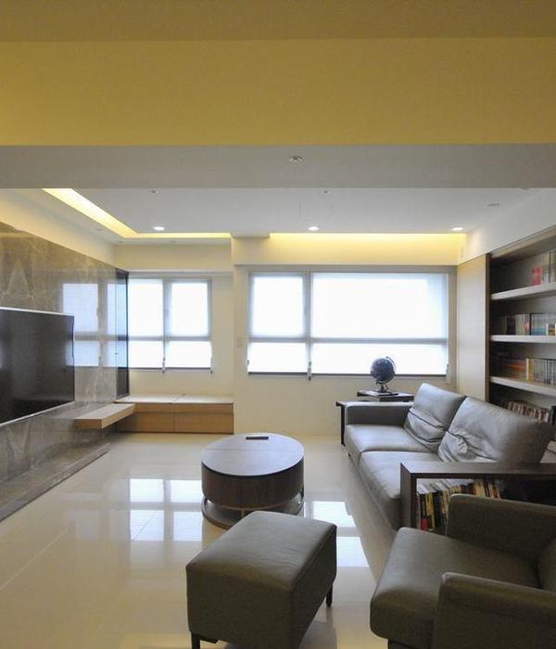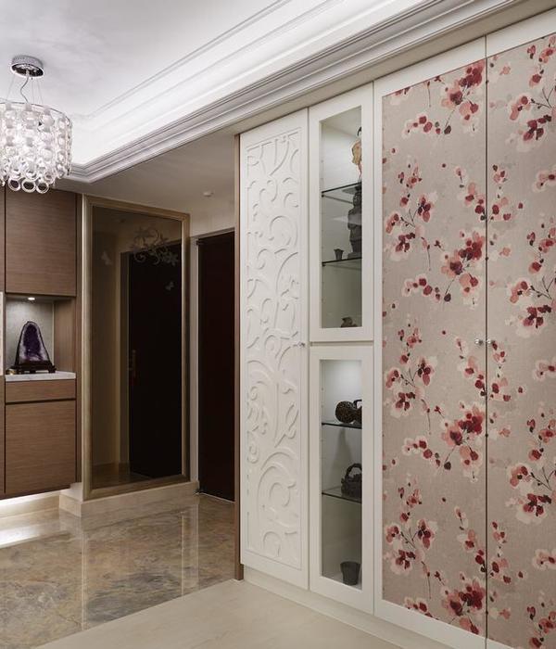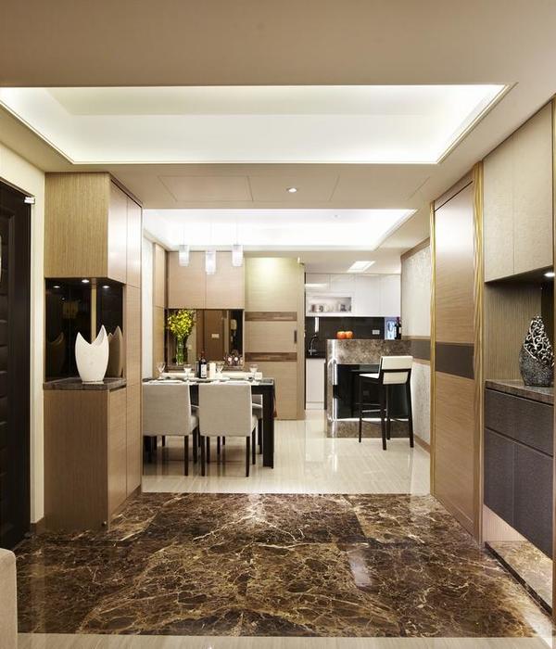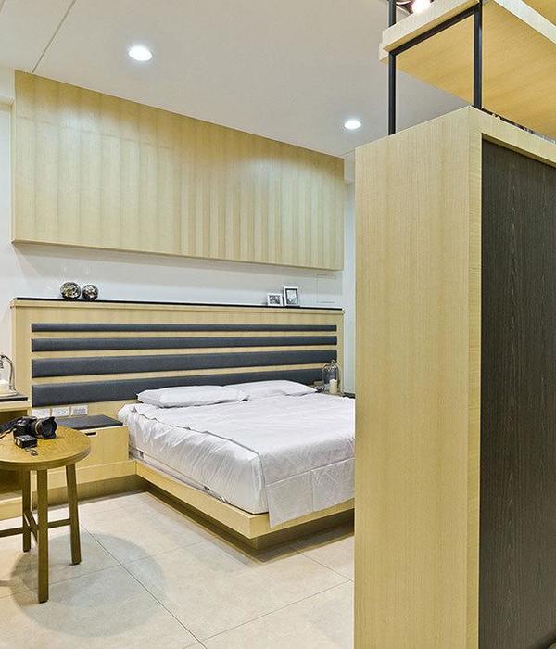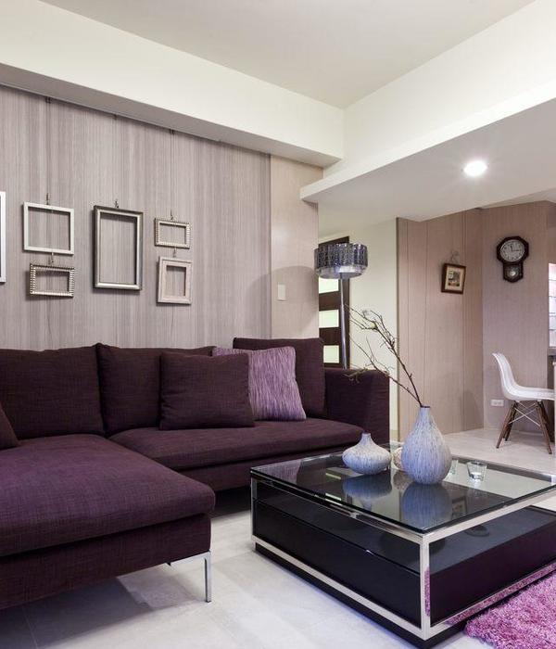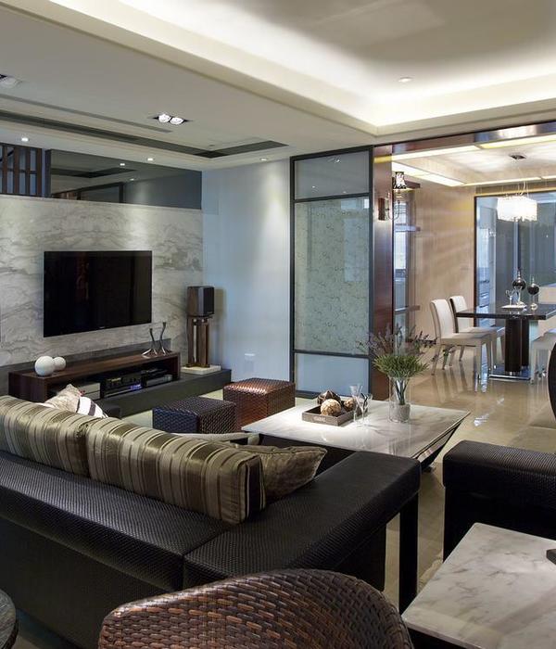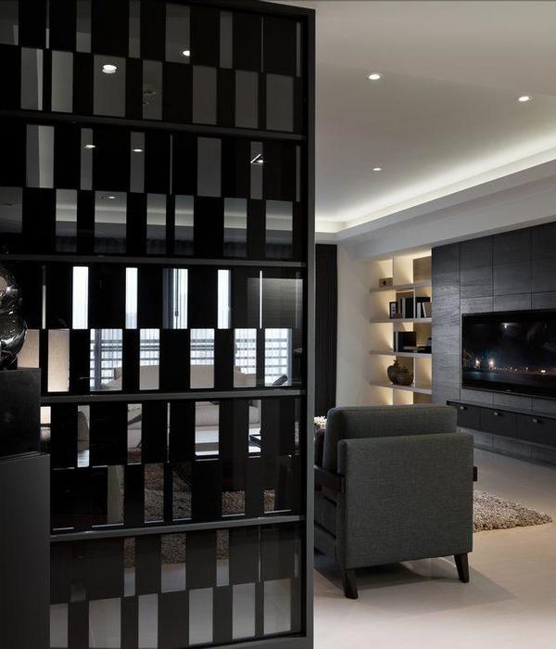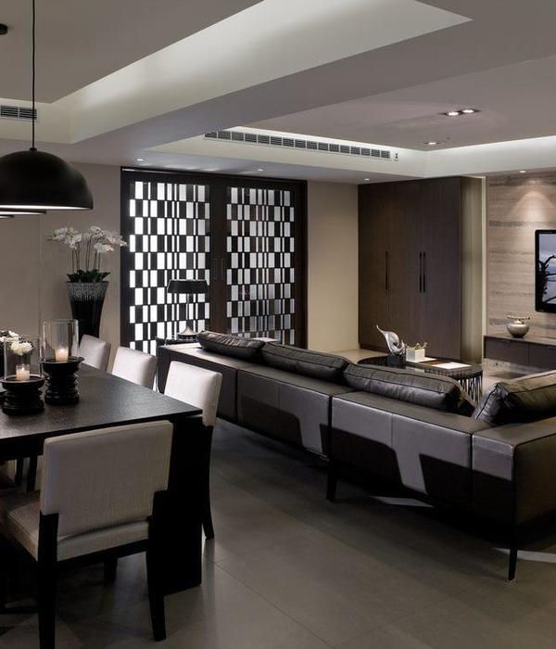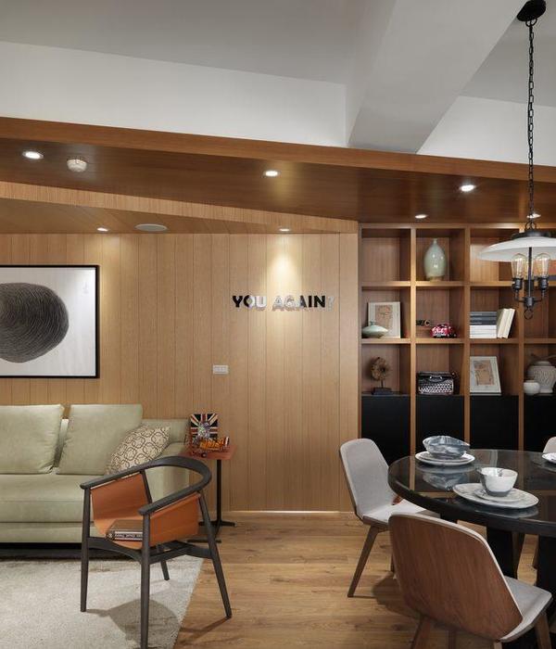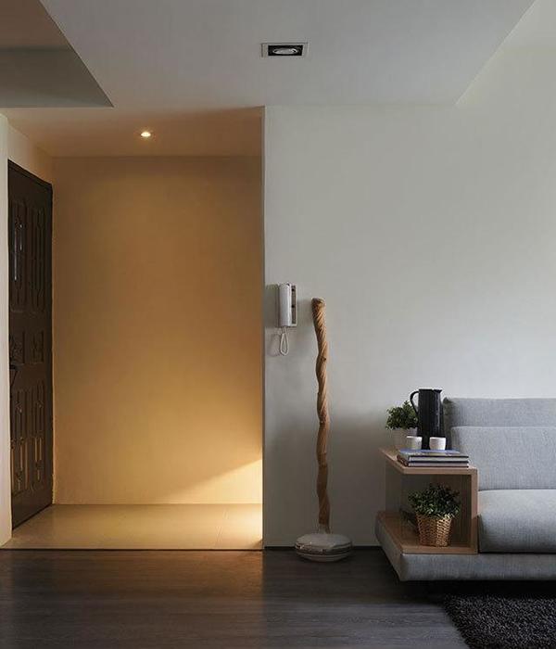Quinta San Miguel住宅位于Buenos Aires西郊的低密度住宅区,这里分布着众多用于度假的休闲小屋。住宅坐落于一个40米长、50米宽的地块,原本是房主的祖辈遗留下来的小型度假房,随着时间的推移,房子的大小和状况已无法满足房主一家人的需要,因此处于闲置状态。房主提出了重新改造这片地块的想法。
▼低密度住宅区,a low density residential area
The house is located on the western outskirts of Buenos Aires in a low density residential area characterized by it’s irregular urban fabric and use for weekend houses. The lot where the house stands, 40 by 50 meters, has been in the client’s family for generations and hosts a small construction used as a weekend home for her family. As time went by, the house became unsuitable for the family´s needs in size and condition and fell in disuse. It was the client´s request to recover this place.
▼项目外观,exterior view
建筑师在既有建筑旁边打造了一座新的体量,并对既有建筑进行了修复,使其成为新住宅的附属部分。由于房子只有在周末才会投入使用,最初的设计想法便是建立一个四周全部封闭的房子。空间由开敞到封闭之间的转换为景观的介入提供了可能性。
▼轴测图,本项目在既有建筑旁边打造了一座新的体量,axon showing the new house is placed next to the existing one
A new construction housing most of the program is placed at the end of the terrain next to the existing one, which is restored and brought back as an annex for the new house. From the beginning, the aim was to conceive a house that could become closed throughout all of it’s perimeter due to it’s condition as a weekend home only. This capacity to shift from open to close enabled the possibility of allowing the landscape to enter the house in a controlled way.
▼景观介入封闭的空间,allowing the landscape to enter the house
▼开敞到封闭之间的转换,shift from open to close
房子的布局类似于九宫格,其中2个格子被设计为庭院。这两个开放的空间为整个住宅带来了空气对流和充足的自然光线。中心格子被设定为社交区域,坡屋顶的设计使其成为了住宅中层高最高的空间。
▼平面图,plan
The house is laid out in 9 quadrants, 2 of which are patios. These open spaces are arranged in such way that they provide crossed ventilation and direct sunlight at any given time to every room in the house. The central quadrant accommodates the social area of the house and sets the maximum height from which the gable roof develops into the perimeter.
▼由室内看向庭院1,view from interior to patio 1
▼庭院1,patio 1
▼由位于中心格子的社交空间看向庭院2,view from the central quadrant social area to patio 2
▼庭院2,patio 2
▼白天与夜间的庭院,exterior view of the patio from day to night
住宅的门窗均设有金属屏风,起到了调节光线以及增加安全性的作用。这些金属屏风使得庭院空间成为建筑室内与室外之间的转换空间,模糊了房子的边界。
The openings throughout the house are regulated through a series of expanded metal shutters which provide light control and security. These shutters redraw the limits of the house by allowing the patios to shift from exterior to interior areas of the house.
▼金属屏风,metal shutter
▼金属屏风细部,metal shutter details
▼总平面图,site plan
▼剖面图,section
Project size: 130 m2 Site size: 2000 m2 Completion date: 2017 Building levels: 1 Project design/construction managment: MoGS
{{item.text_origin}}

