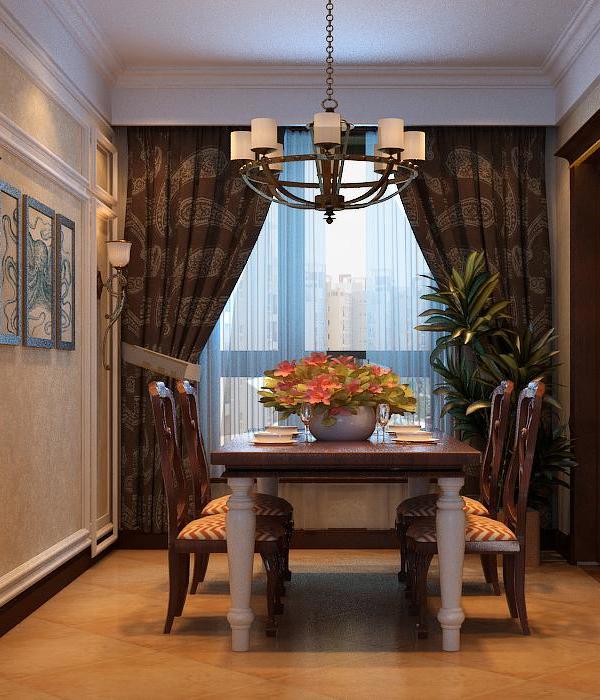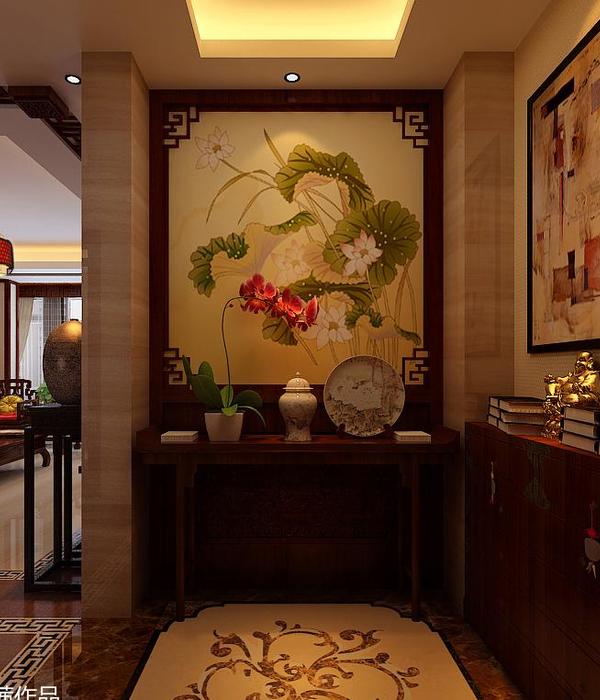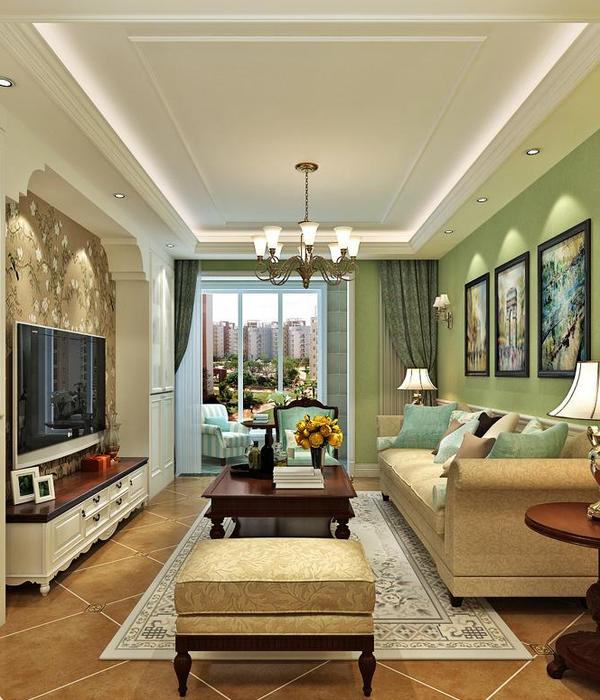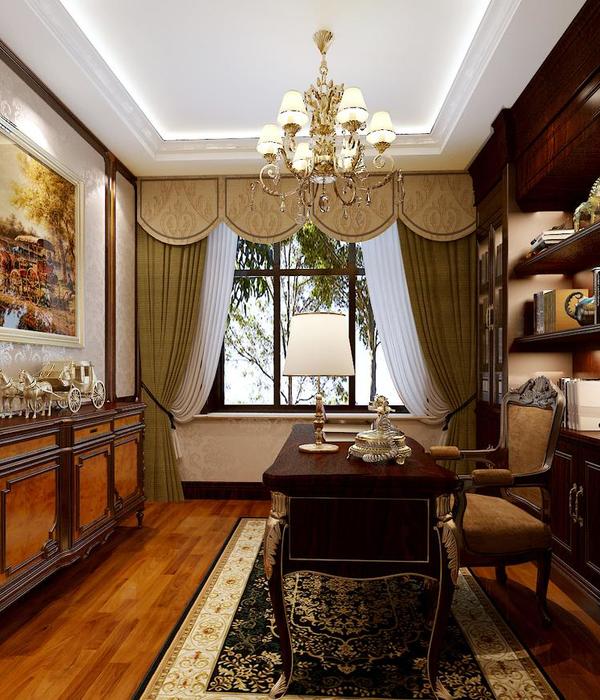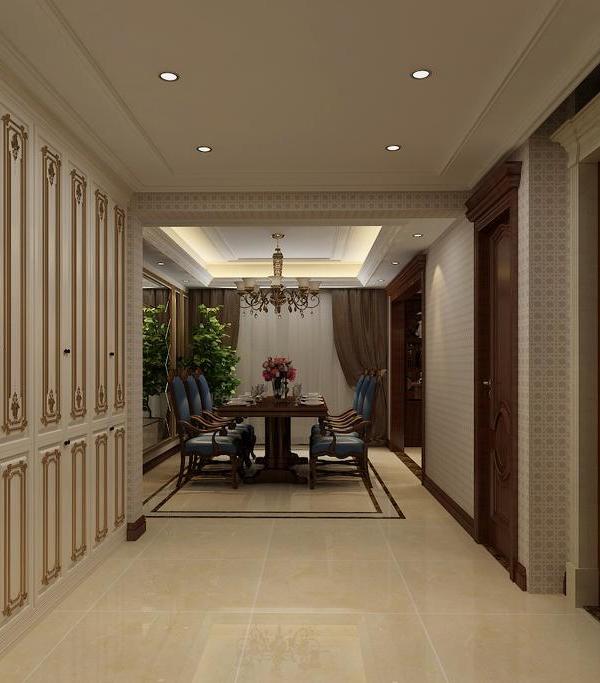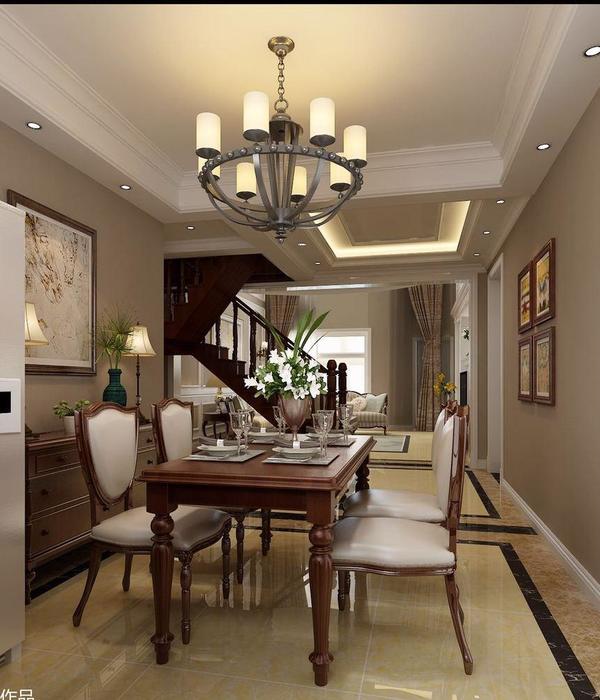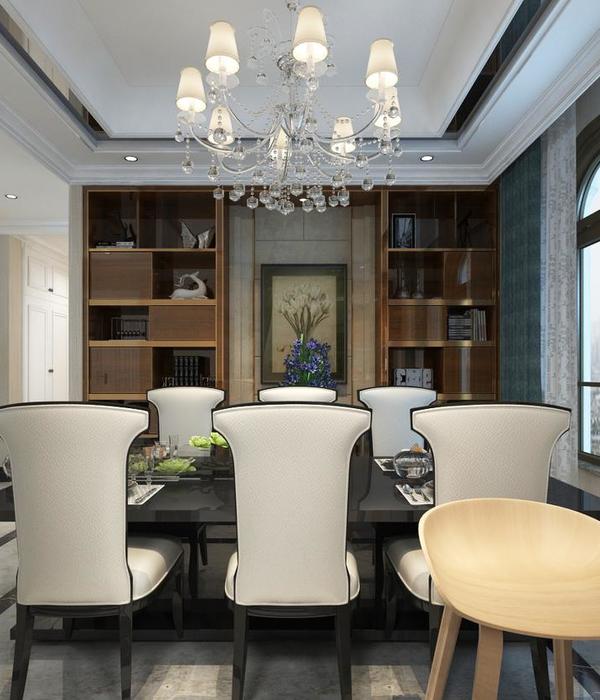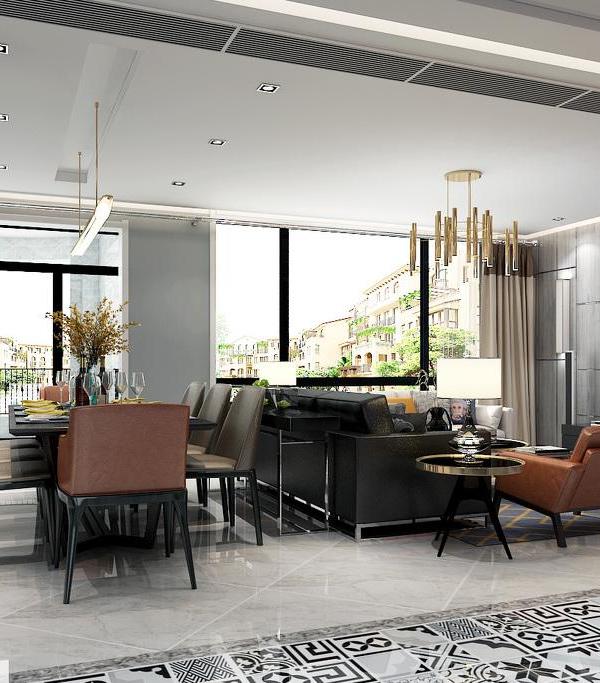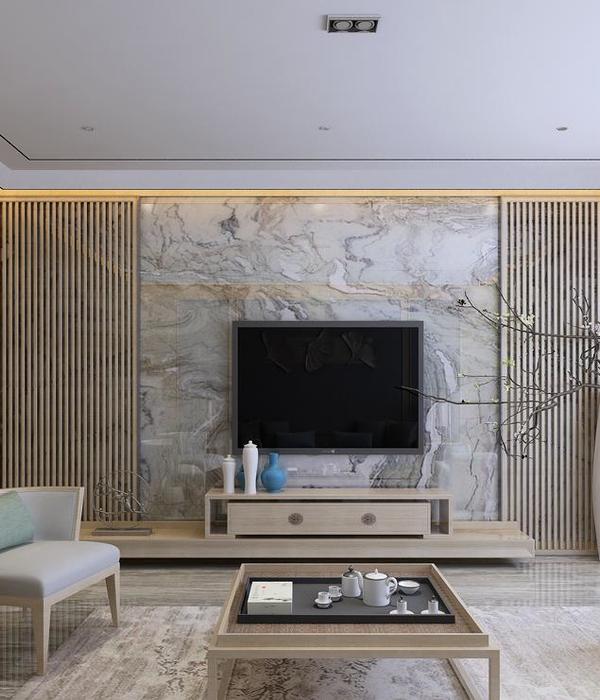葡萄牙 60 平米小宅的木材魅力
这个60平米小型住宅的改造尽量减少了需要拆除的部分,以期用最低的预算改变室内的整体氛围。建筑师通过一系列的木材元素来组织空间。从功能上看,室内的很多家具选用木质材料完成空间转换,例如入口的壁橱,厨房的橱柜,卧室的衣柜等。从视觉角度看,木材与其它材料的碰撞成为区分空间的参照物。
The renovation of the studio results from a low-budget and minimum demolition approach. The purpose of the intervention intends the transformation of the studio’s inner atmosphere. The proposal consists of a continuous carpentry element that organizes the space. Functionally, it is the element of spatial transition that integrates the supporting programs for the inner areas – an entrance closet, a kitchen cabinet, a bedroom wardrobe. Visually, it is the spatial reference, by its rupture with the simple existing materials.
▼客厅望向入口,木制结构与原有元素形成对比,entrance view from living area, wood runs up against existing material
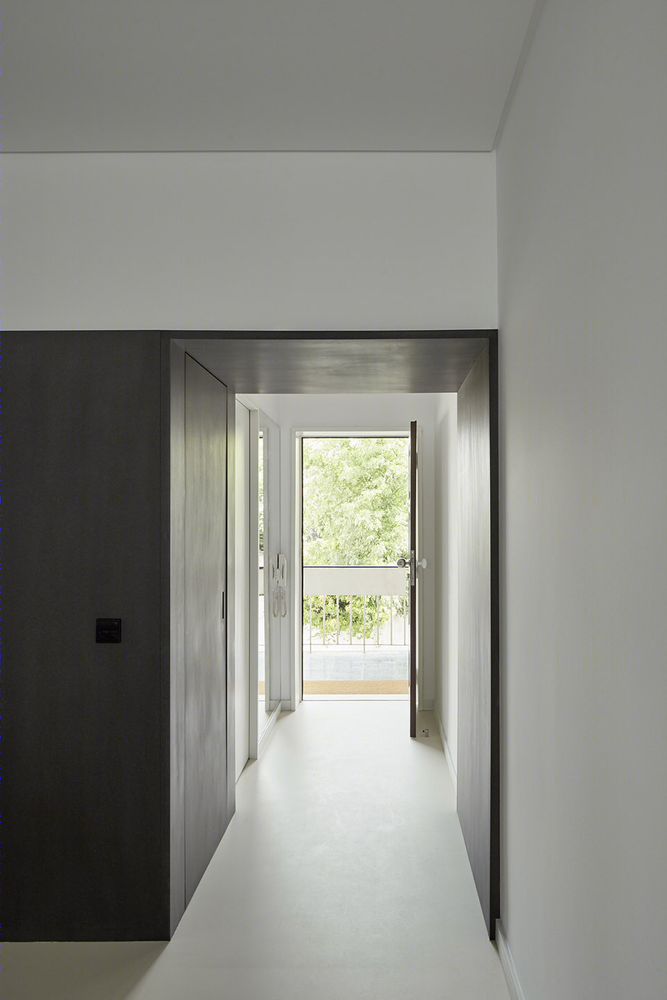
▼从入口看向起居室,木制结构与白色墙面形成对比,右手的门可以通往厨房,the view of living room from entrance passage with kitchen’s wood door on the right, and wood forms a contrast to the white wall
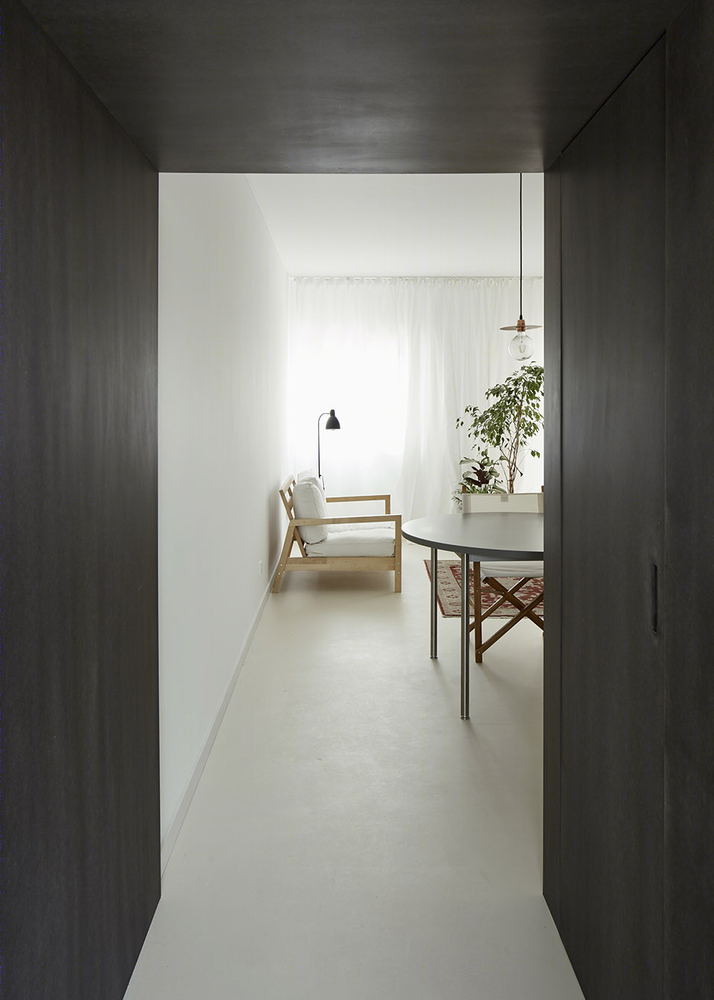
▼客厅,living area
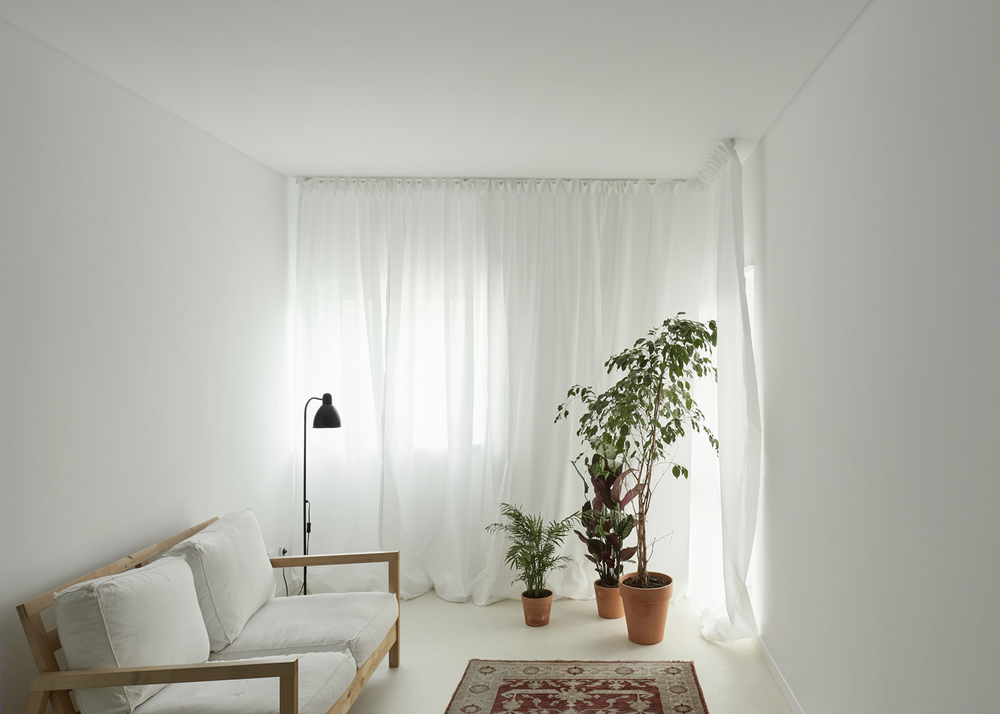
▼带有木制壁橱的厨房,kitchen with a wood cabinet
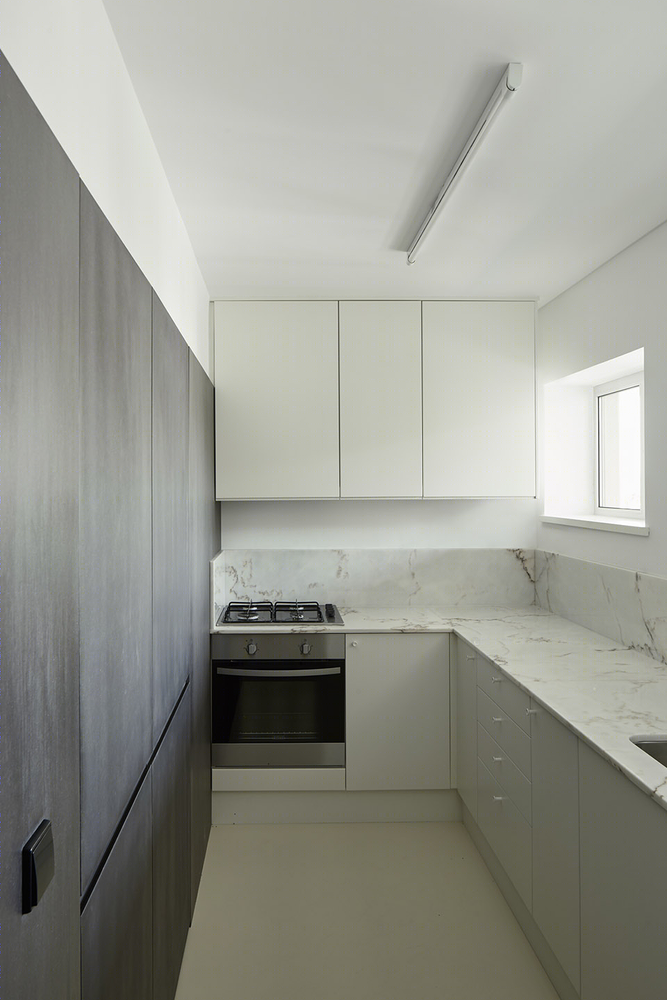
▼卧室,bedroom
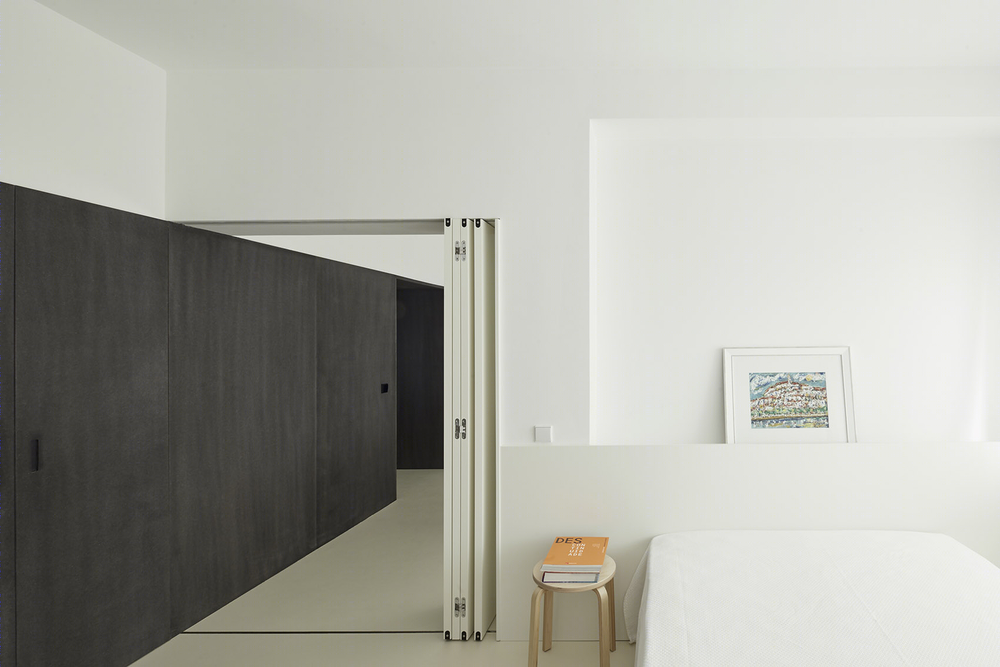
▼从客厅看向卧室,右手最里面的门通往卫生间,the view of bedroom from living area with the wood door of bathroom on the right
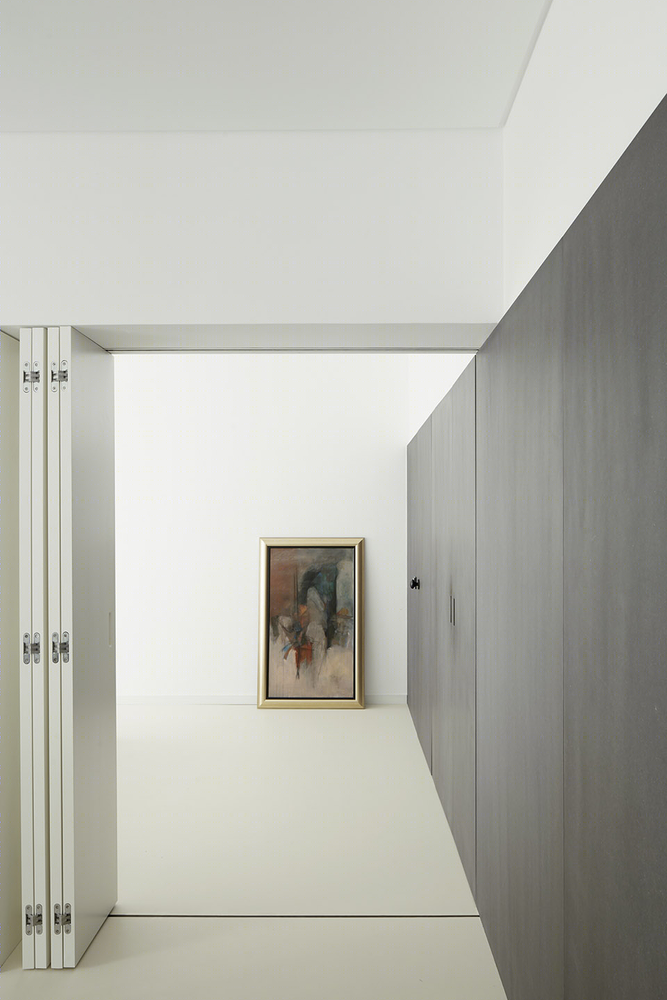
▼卫生间的木制门与原有元素形成碰撞,a wood bathroom door meets with existing material
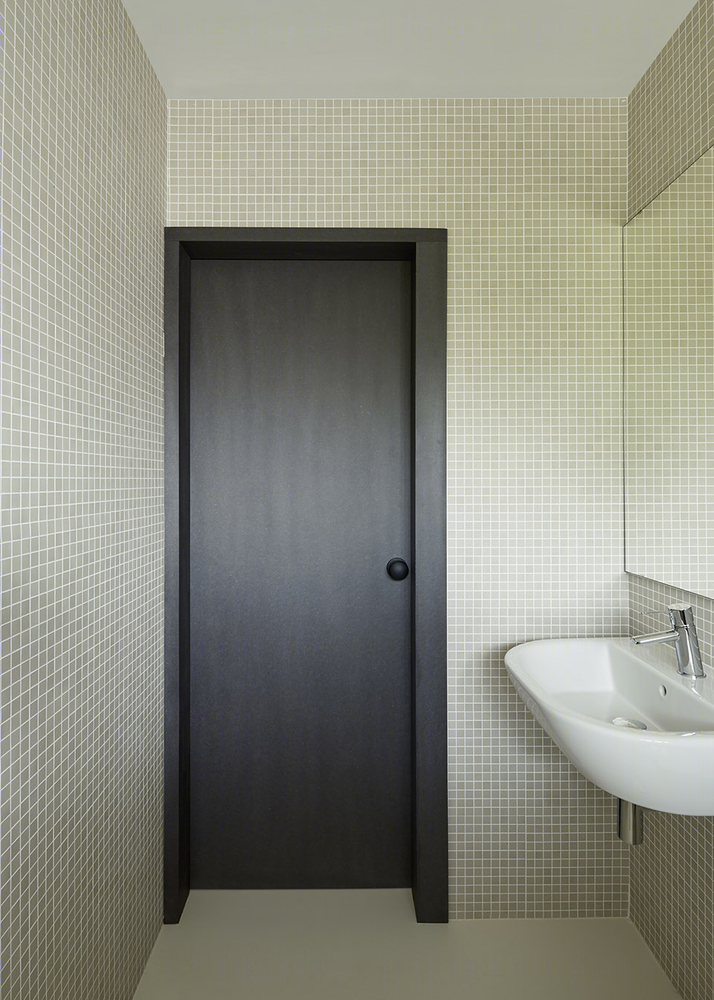
▼改造前平面,existing plan

▼改造后平面,proposal plan
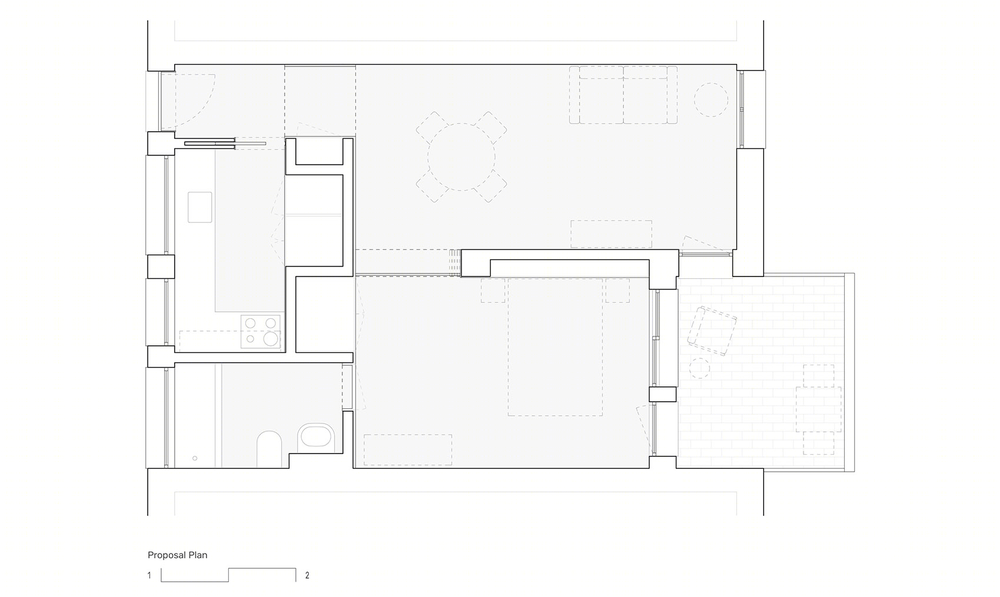
Details Architecture: Arriba Location: Coimbra, Portugal Project: 2017 Construction: 2018 Gross Floor Area: 60m2 Team: José Andrade Rocha, Filipe Ferreira Photography: Hugo Santos Silva



